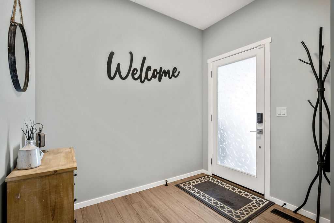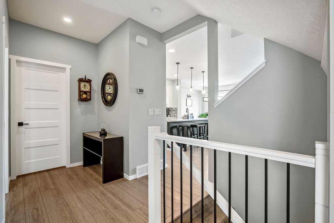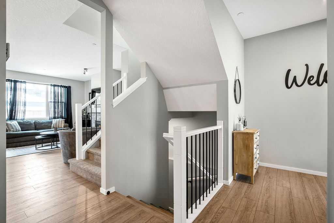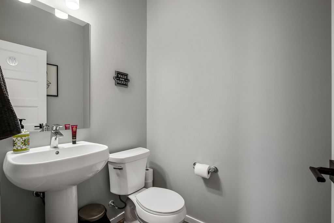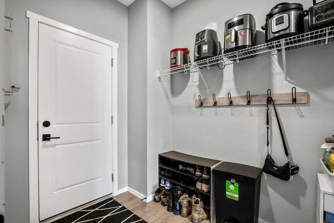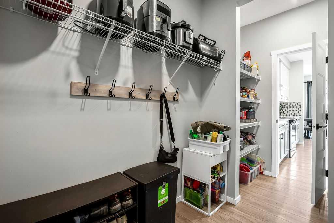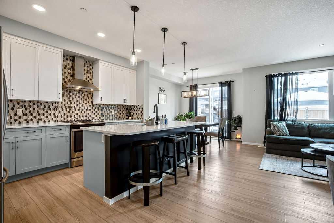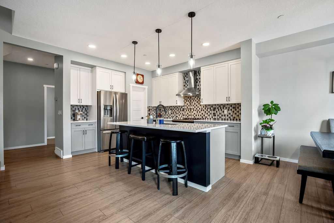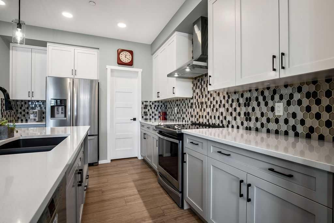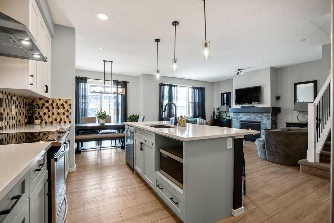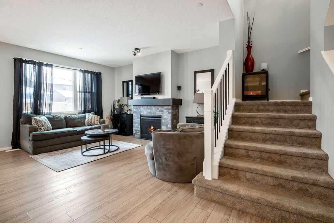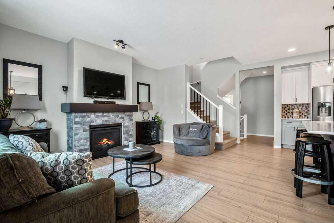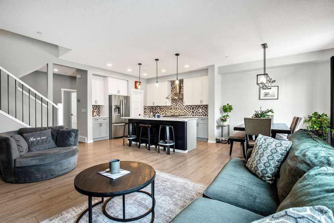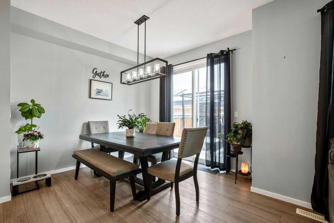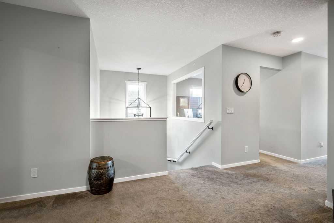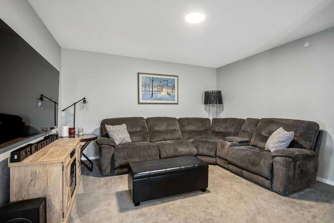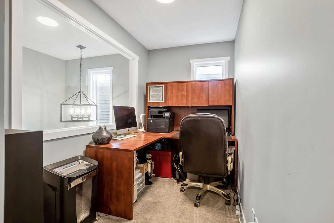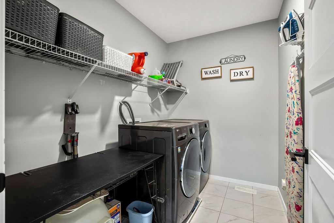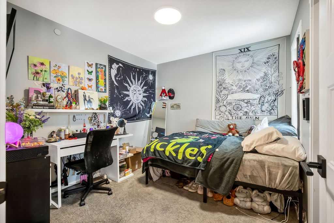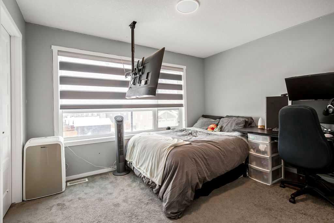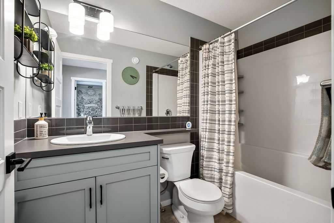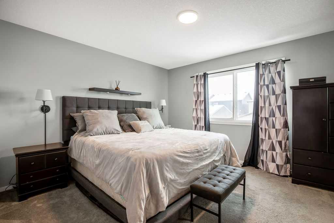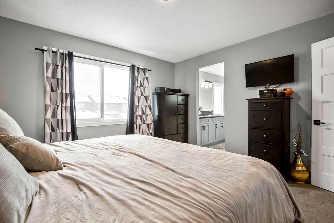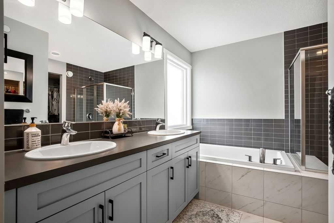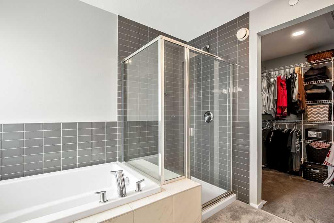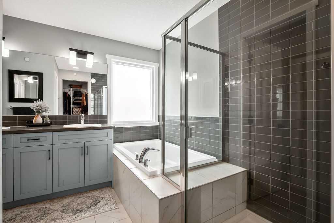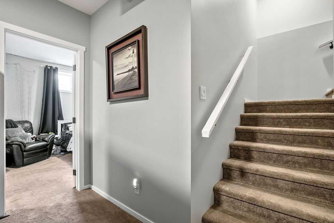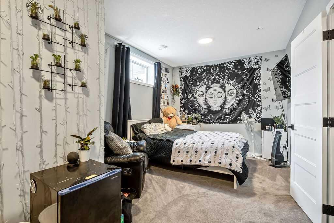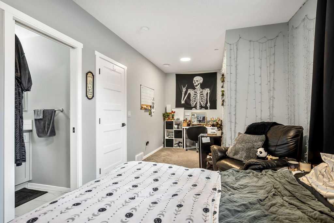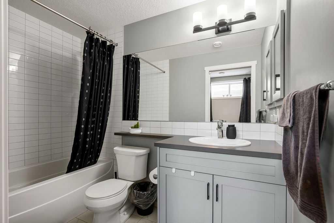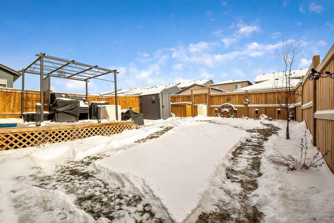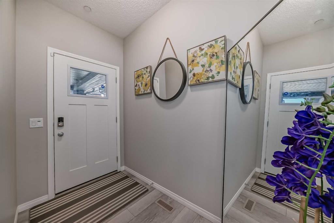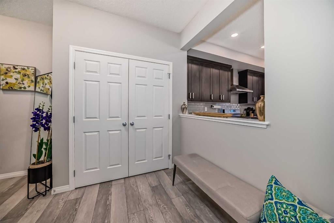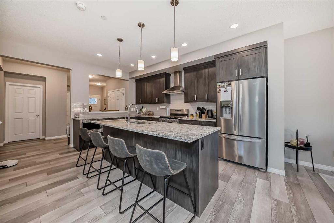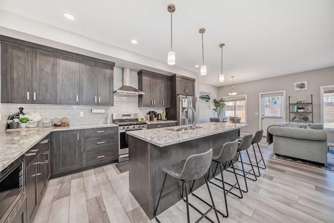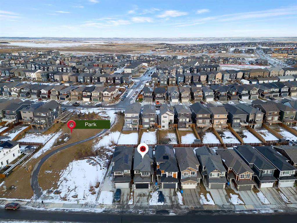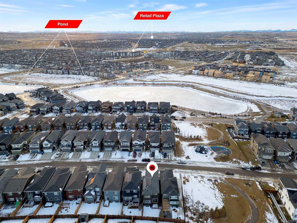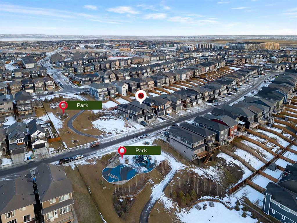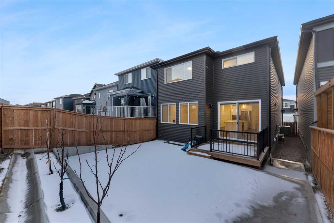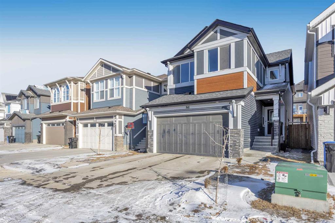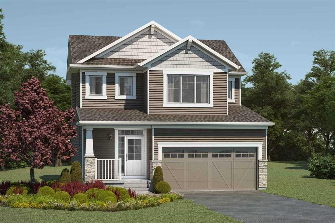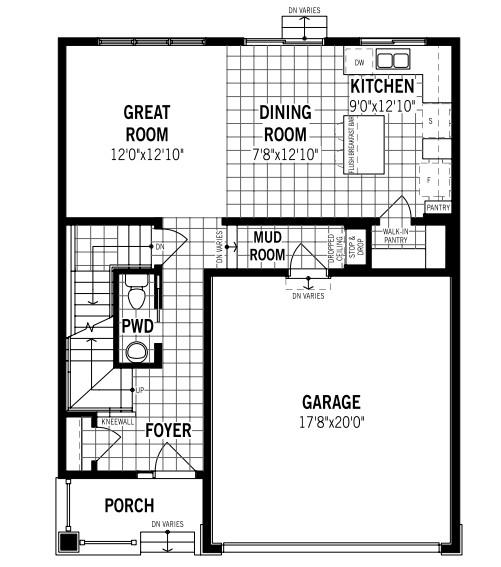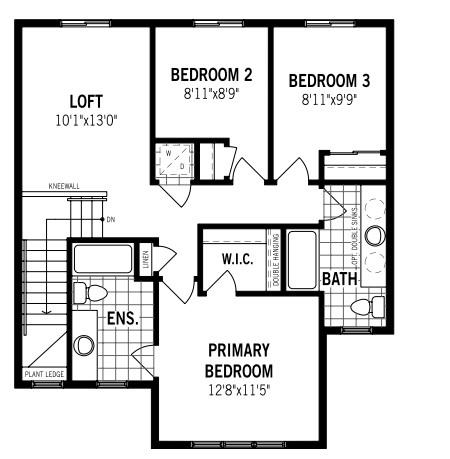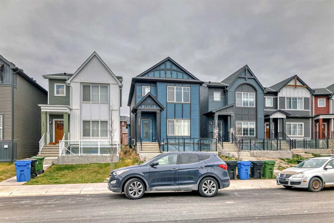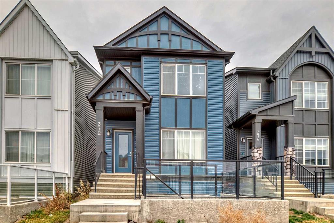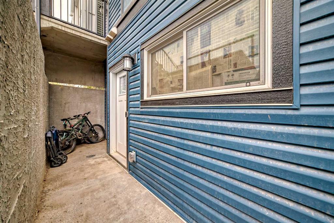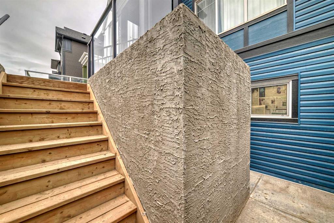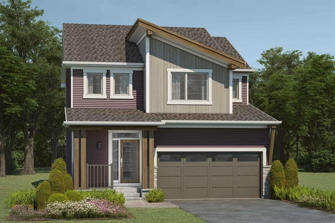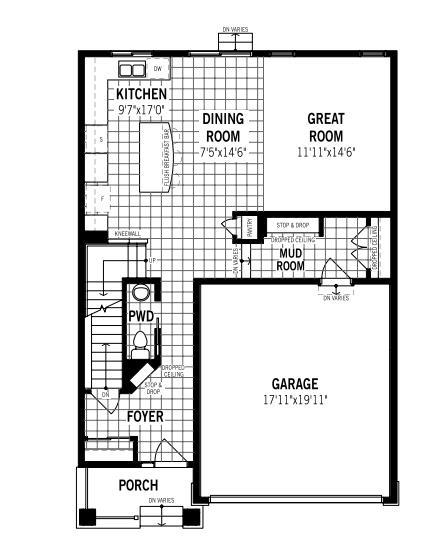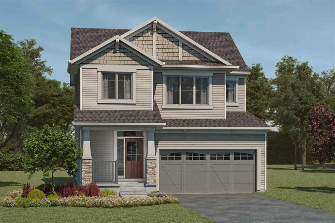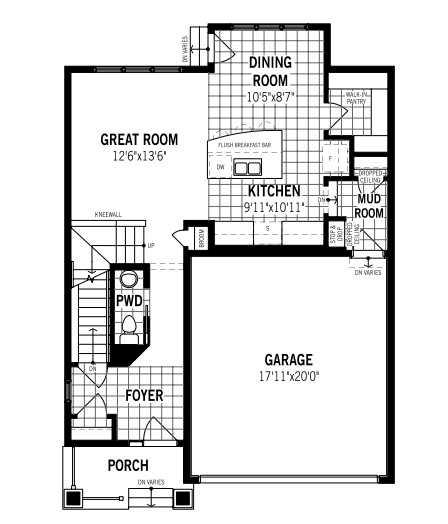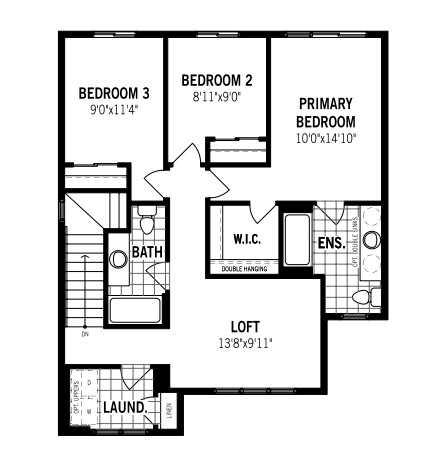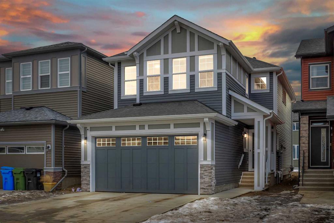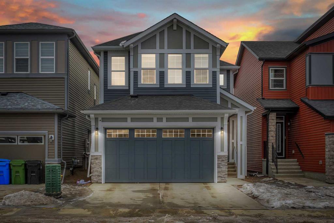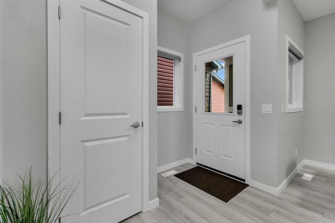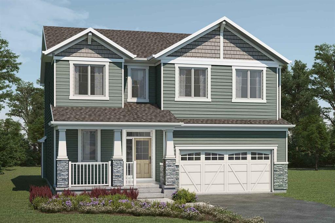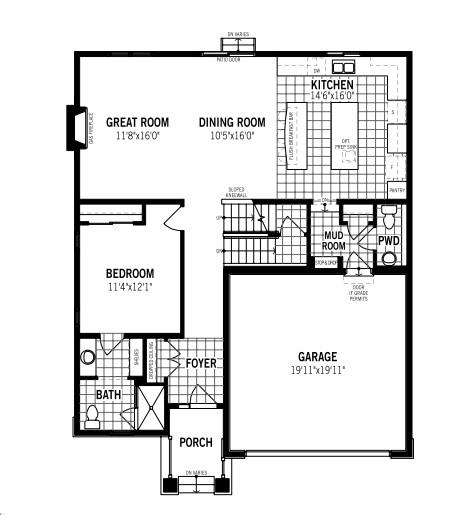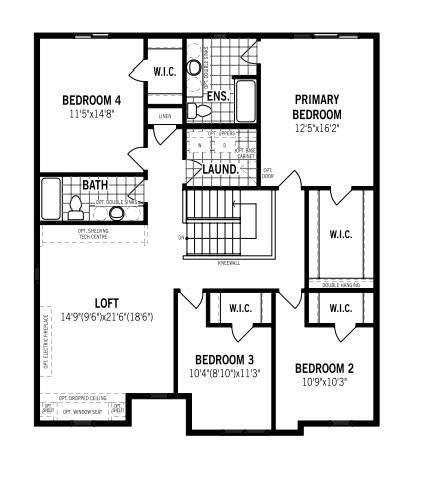98 Lucas Crescent NW
Calgary T3P 1M6
MLS® Number: A2189827
$ 800,000
4
BEDROOMS
3 + 1
BATHROOMS
2019
YEAR BUILT
Immaculate only begins to describe this elegant family home in the growing family community of Livingston. Highlights of this home include central A/C, fully developed basement with family room and massive mother-in-law suite and more! An inviting open living/ kitchen space, walk-through pantry add to the warmth of this home. Upstairs, a great pocket office, bonus room and three large bedrooms await. The primary boasts a 5 piece ensuite and huge walk-in closet. 2 more bedrooms, full 4 piece bathroom and laundry complete the upper level. Lower level is fully finished, complete with family room and a huge 4th bedroom, complete with 4 piece ensuite. The pride of ownership is what will immediately amaze you. It shows as well as it did the day it was built - 10/10.
| COMMUNITY | Livingston |
| PROPERTY TYPE | Detached |
| BUILDING TYPE | House |
| STYLE | 2 Storey |
| YEAR BUILT | 2019 |
| SQUARE FOOTAGE | 2,025 |
| BEDROOMS | 4 |
| BATHROOMS | 4.00 |
| BASEMENT | Finished, Full |
| AMENITIES | |
| APPLIANCES | Dishwasher, Dryer, Garage Control(s), Gas Water Heater, Humidifier, Microwave, Range Hood, Refrigerator, Stove(s), Washer |
| COOLING | Central Air |
| FIREPLACE | Gas |
| FLOORING | Carpet, Ceramic Tile, Vinyl Plank |
| HEATING | Forced Air |
| LAUNDRY | Upper Level |
| LOT FEATURES | Back Lane, Back Yard, Front Yard, Interior Lot |
| PARKING | Double Garage Attached |
| RESTRICTIONS | None Known |
| ROOF | Asphalt Shingle |
| TITLE | Fee Simple |
| BROKER | CIR Realty |
| ROOMS | DIMENSIONS (m) | LEVEL |
|---|---|---|
| Family Room | 9`4" x 12`5" | Lower |
| Bedroom | 9`8" x 21`8" | Lower |
| 4pc Ensuite bath | Lower | |
| 2pc Bathroom | Main | |
| Entrance | 6`8" x 8`3" | Main |
| Living Room | 12`0" x 15`7" | Main |
| Dining Room | 9`10" x 11`0" | Main |
| Kitchen | 10`5" x 13`4" | Main |
| Mud Room | 6`0" x 8`2" | Main |
| Bedroom - Primary | 11`10" x 12`10" | Second |
| Bedroom | 10`0" x 11`10" | Second |
| Bedroom | 9`5" x 10`7" | Second |
| Office | 5`7" x 9`4" | Second |
| Laundry | 5`9" x 8`1" | Second |
| Bonus Room | 13`0" x 13`8" | Second |
| 5pc Ensuite bath | Second | |
| 4pc Bathroom | Second |


