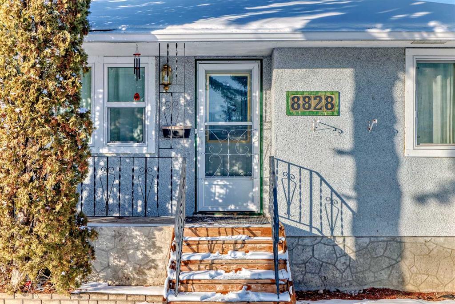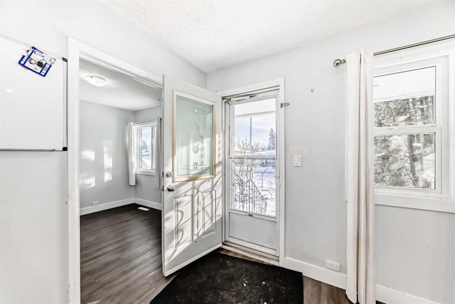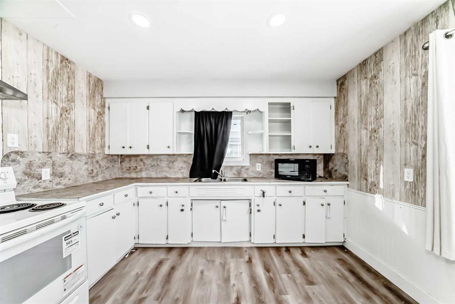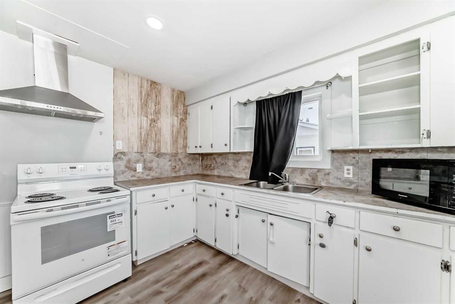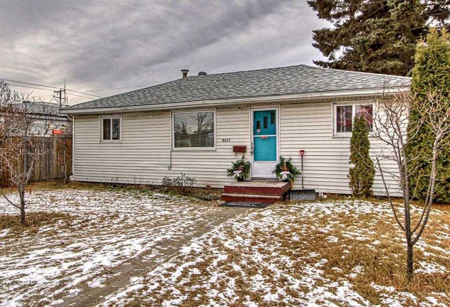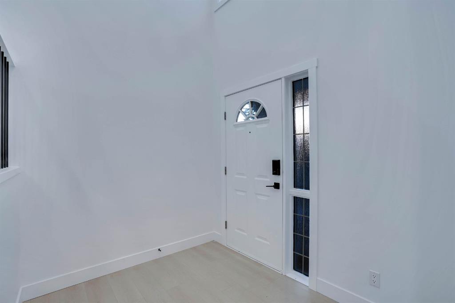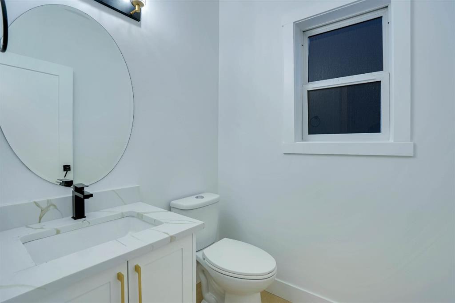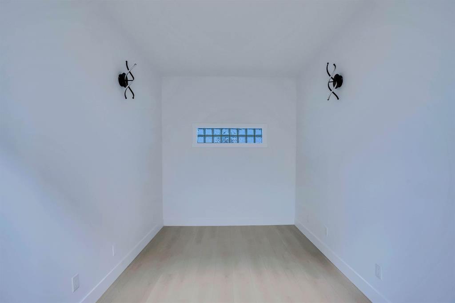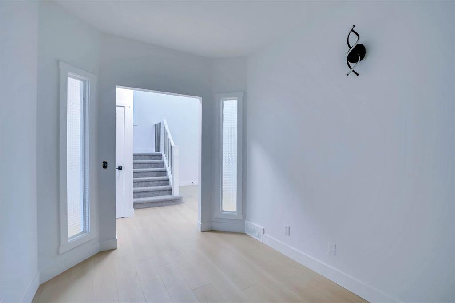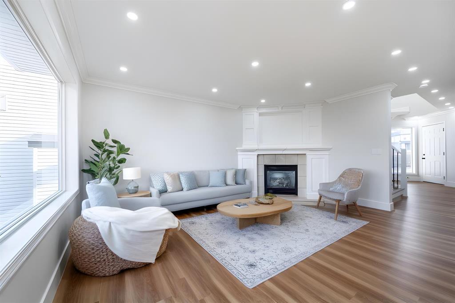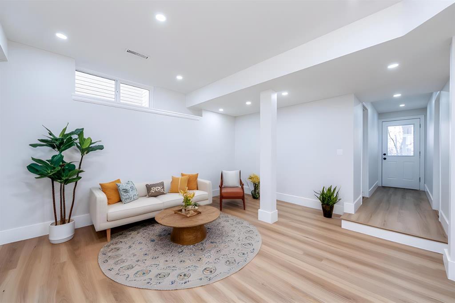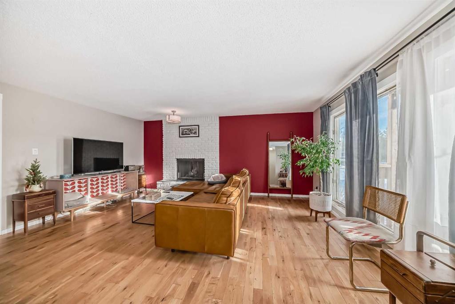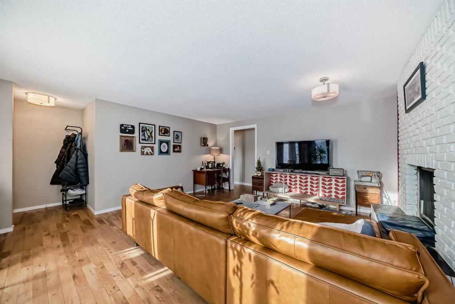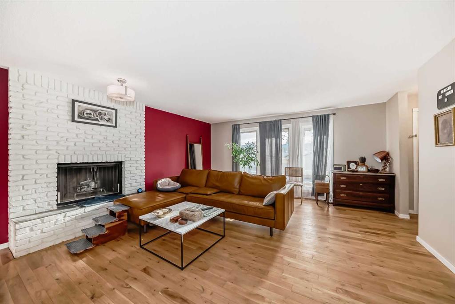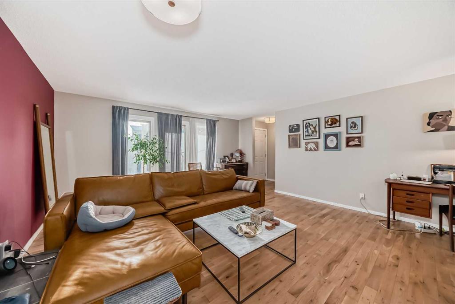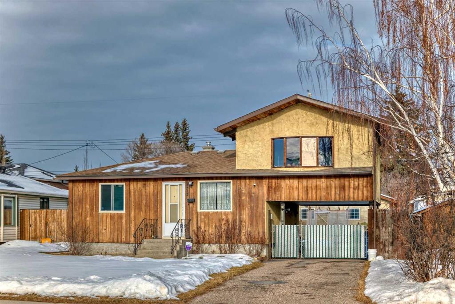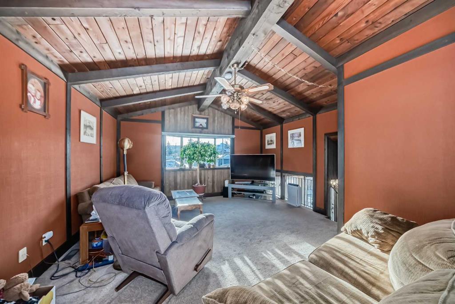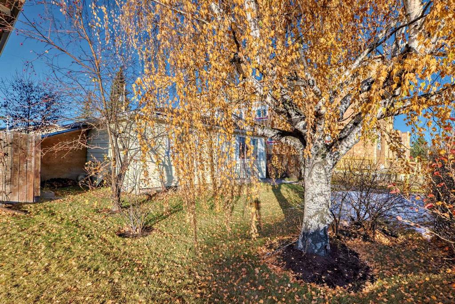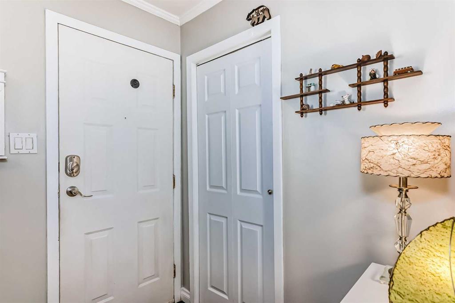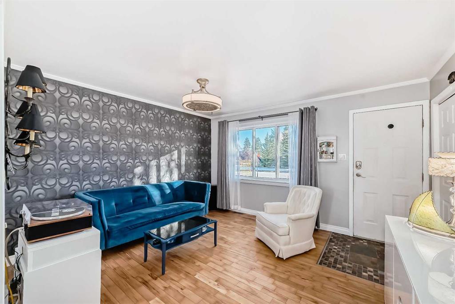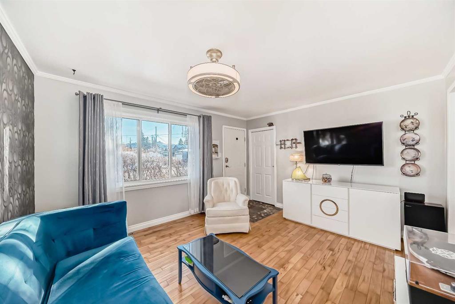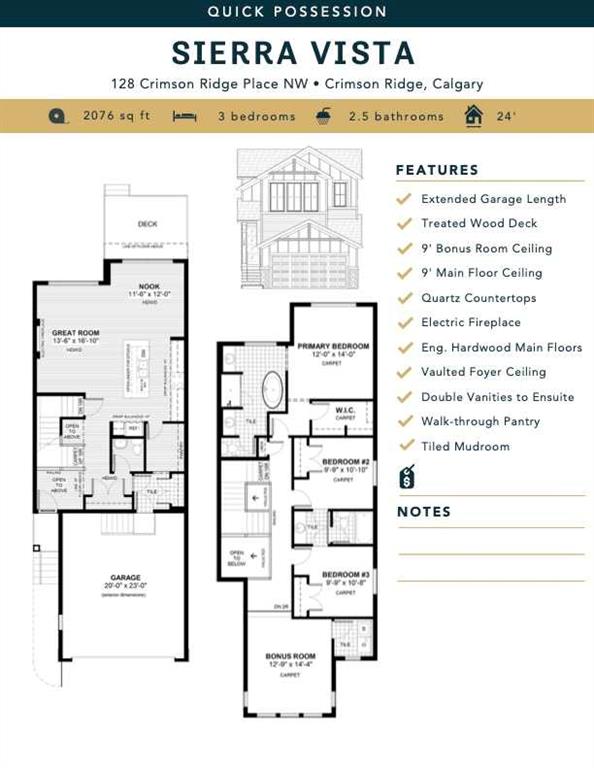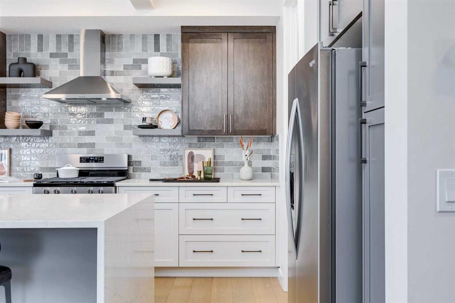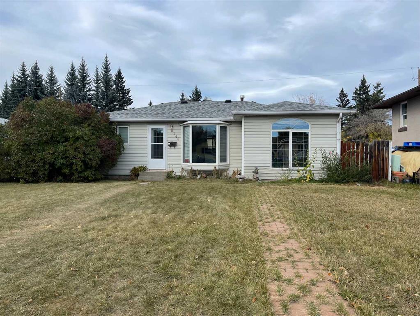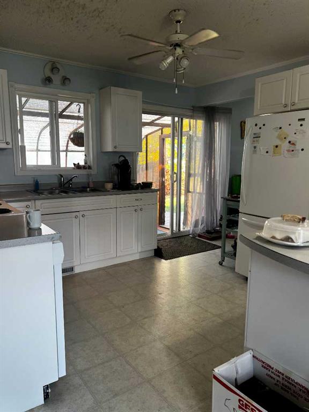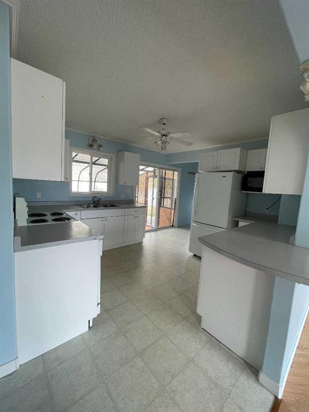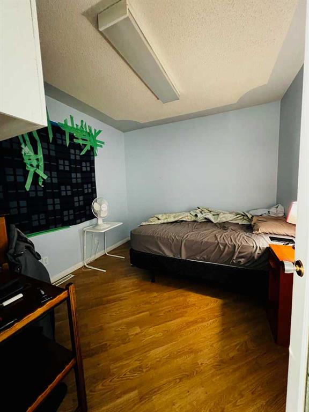98 Valley Glen Heights NW
Calgary T3B 5S8
MLS® Number: A2193997
$ 750,000
4
BEDROOMS
2 + 1
BATHROOMS
1997
YEAR BUILT
Welcome to your new home in the sought-after community of Valley Ridge! This wonderful family home has a brand new roof, an oversize double attached garage, It boasts over 2300 sqft of thoughtfully designed living space, featuring four bedrooms on the upper floor and an inviting open concept layout!!! From the moment you step inside you’ll be impressed by the bright and airy atmosphere enhanced by plenty of large windows that fill the home with natural light! The main floor offers a well appointed kitchen with ample cabinetry, granite countertops, corner pantry, new stove, fridge with built-in soda stream, a raised breakfast bar plus a centre island for simplified kitchen prep. The spacious dining room sets the stage for hosting large dinner parties or intimate meals and opens to the backyard-ideal for families or entertaining. The living room features a cozy wood burning fireplace, great for snuggling up in the chill of winter. Upstairs the generous primary suite offers a walk-in closet with built in’s, 5pc en suite with large bright windows, jetted tub, his and her’s dual vanities and a convenient private toilet closet. Three additional good sized bedrooms provide plenty of space for the whole family, guests or a home office. The main bath on this level features dual sinks, built-in linen shelves, and a sleek tub/shower glass door. Plus up here you will find a laundry chute, making it easy to send dirty clothes straight to the main level laundry room, a walk-in linen closet and a beautiful loft style bonus room open to below, adding to that wonderful airy feeling. The unfinished basement has tons of potential for future development and has a new central vac with all attachments included. The backyard is a great place for entertaining with an oversized deck (storage underneath) included propane heater to keep your guests warm plus a hot tub and low maintenance landscaping, making yard work is a breeze. This home is just minutes to Valley Ridge golf course and provides easy access to scenic walking/bike pass including the bow river pathways. It is also close to major roadways so commuting is not a problem whether you’re heading downtown (20 mins) or want quick access to the mountains!
| COMMUNITY | Valley Ridge |
| PROPERTY TYPE | Detached |
| BUILDING TYPE | House |
| STYLE | 2 Storey |
| YEAR BUILT | 1997 |
| SQUARE FOOTAGE | 2,319 |
| BEDROOMS | 4 |
| BATHROOMS | 3.00 |
| BASEMENT | See Remarks, Unfinished |
| AMENITIES | |
| APPLIANCES | Central Air Conditioner, Dishwasher, Garage Control(s), Garburator, Humidifier, Microwave, Range Hood, Refrigerator, Stove(s), Washer/Dryer, Window Coverings |
| COOLING | Central Air |
| FIREPLACE | Wood Burning |
| FLOORING | Carpet, Laminate, Tile |
| HEATING | Forced Air |
| LAUNDRY | Main Level |
| LOT FEATURES | Back Yard, Backs on to Park/Green Space, City Lot, Front Yard, Landscaped, No Neighbours Behind |
| PARKING | Double Garage Attached |
| RESTRICTIONS | None Known |
| ROOF | Asphalt Shingle |
| TITLE | Fee Simple |
| BROKER | CIR Realty |
| ROOMS | DIMENSIONS (m) | LEVEL |
|---|---|---|
| 2pc Bathroom | 5`1" x 4`8" | Main |
| Dining Room | 13`1" x 11`11" | Main |
| Family Room | 15`3" x 18`0" | Main |
| Kitchen | 13`1" x 15`8" | Main |
| Living Room | 11`11" x 18`8" | Main |
| 5pc Bathroom | 9`5" x 7`11" | Upper |
| 5pc Ensuite bath | 13`2" x 12`5" | Upper |
| Bedroom | 9`5" x 9`11" | Upper |
| Bedroom | 9`3" x 12`3" | Upper |
| Bedroom | 9`10" x 13`8" | Upper |
| Bedroom - Primary | 15`3" x 12`5" | Upper |
| Bonus Room | 11`7" x 10`11" | Upper |













































