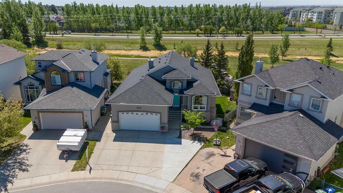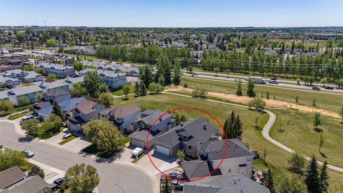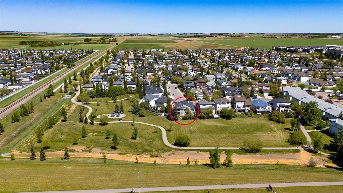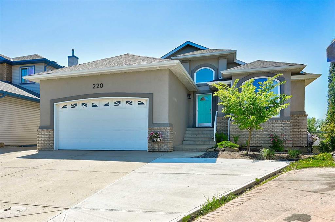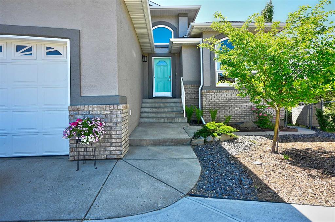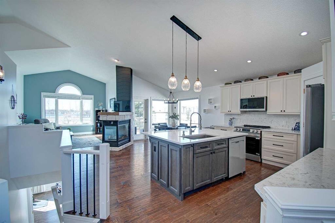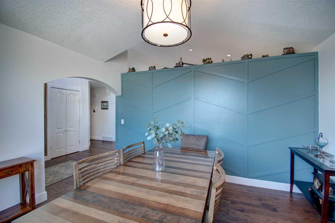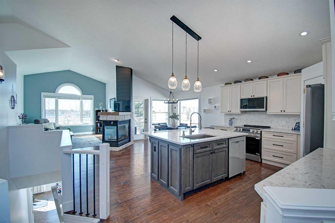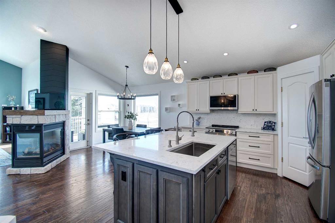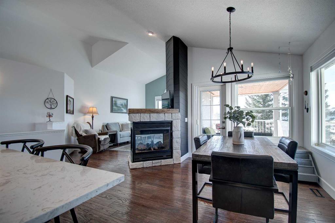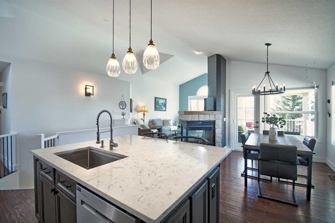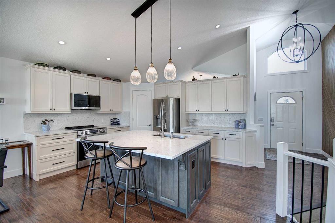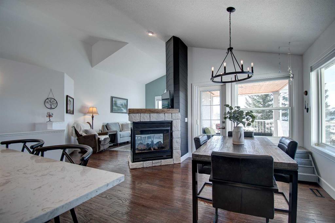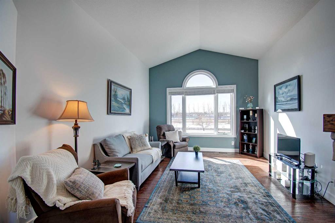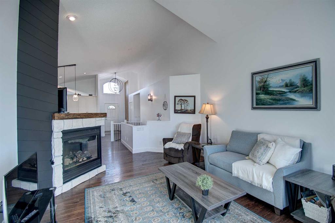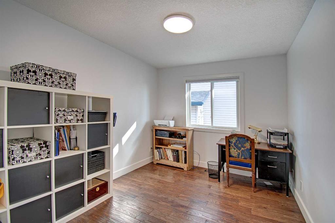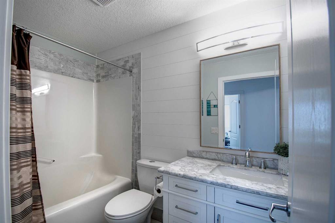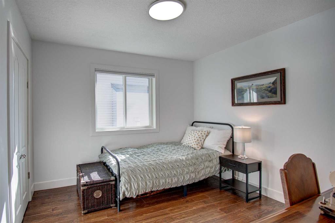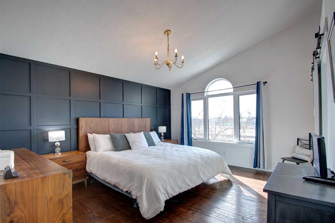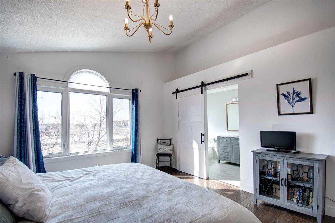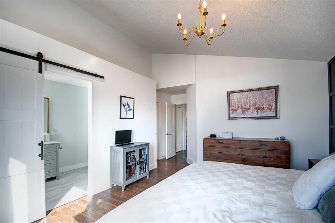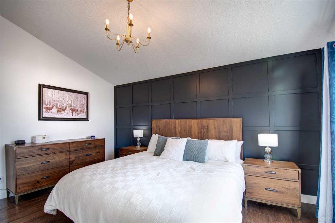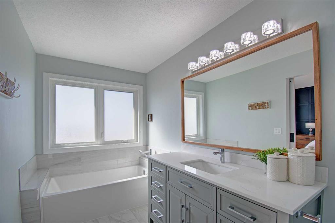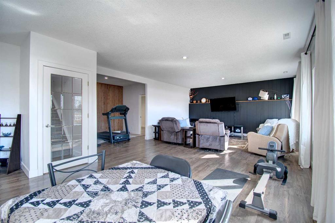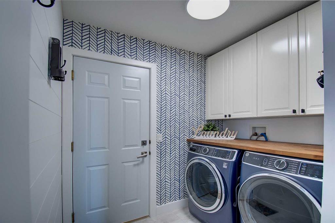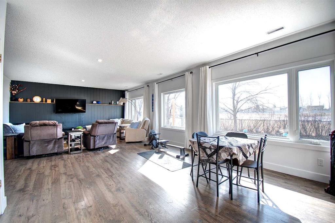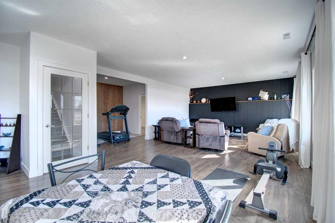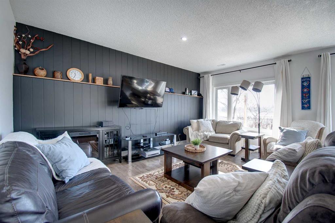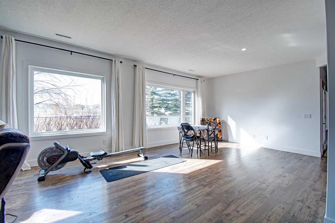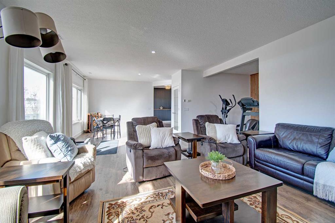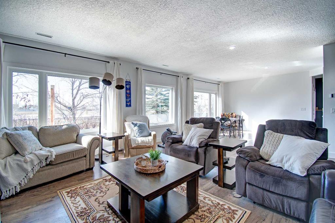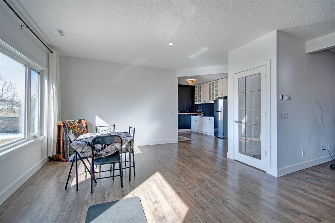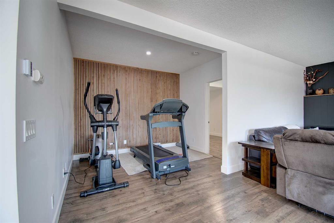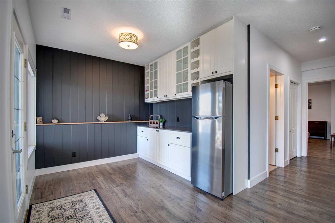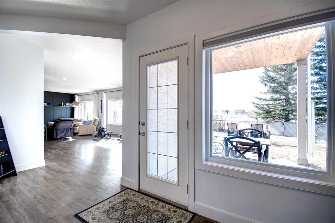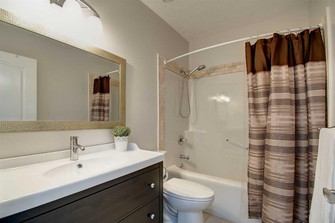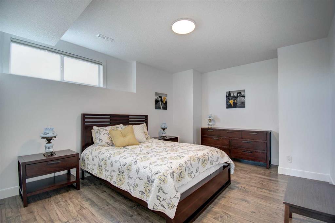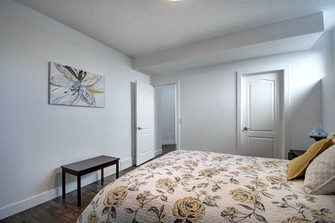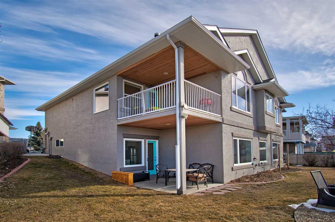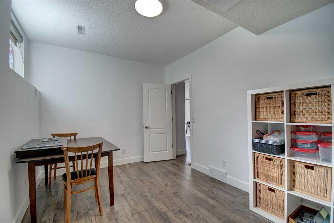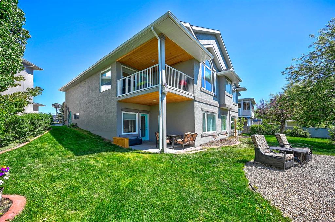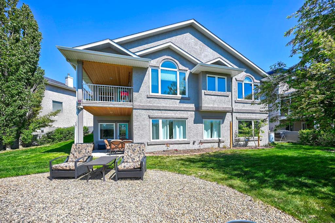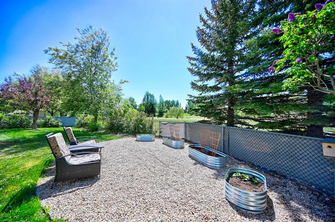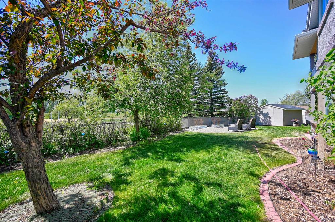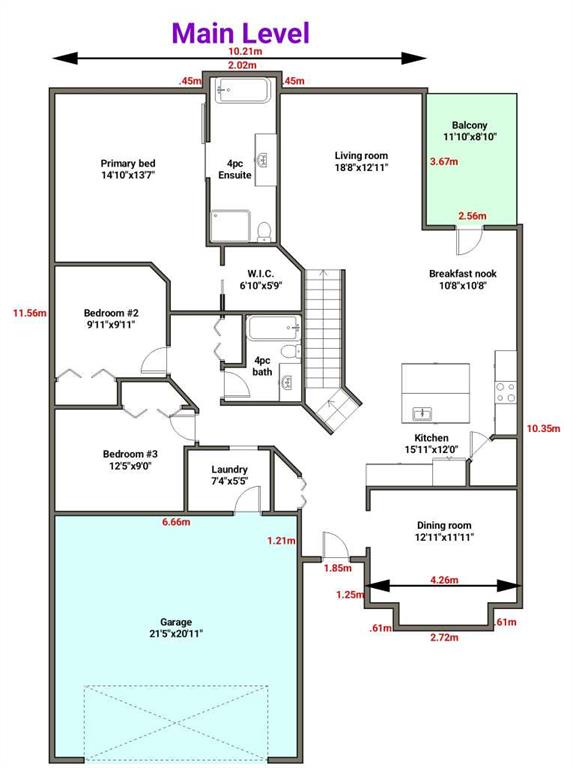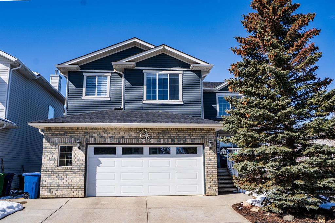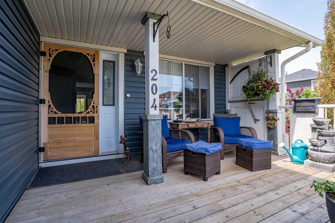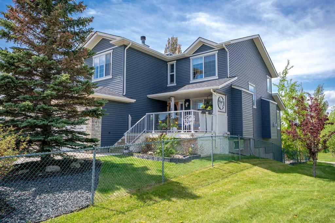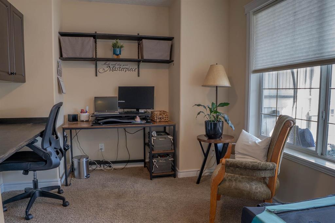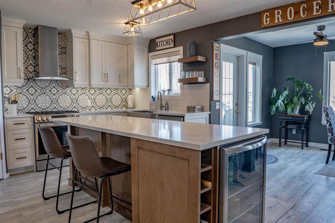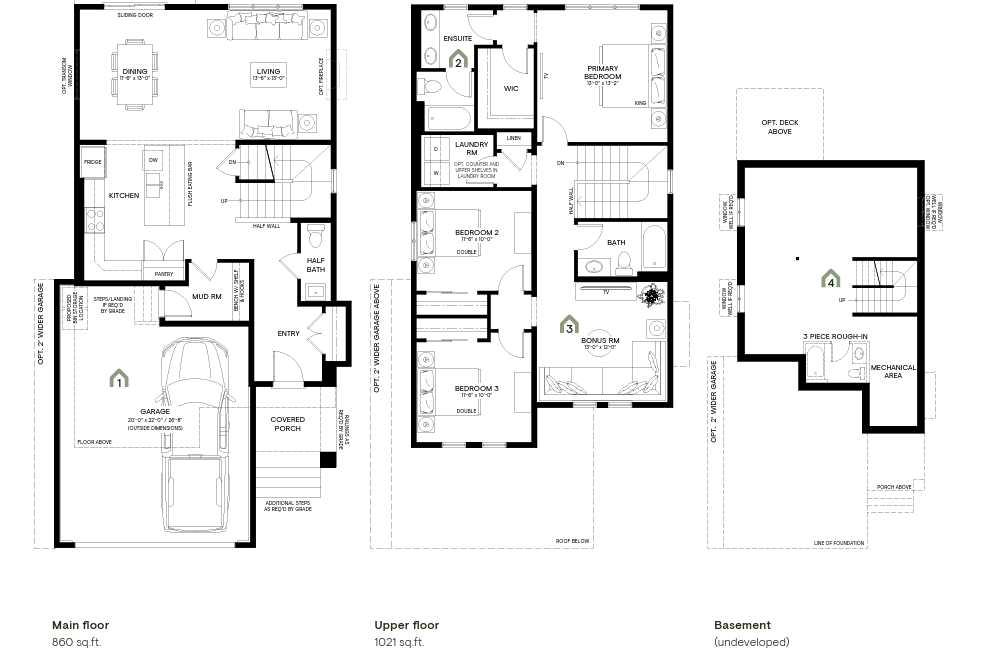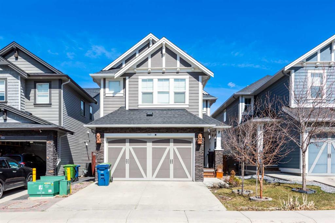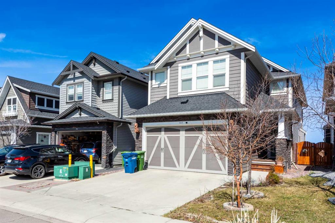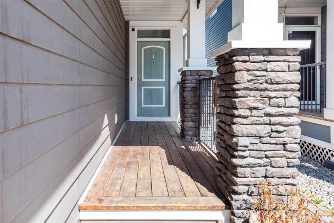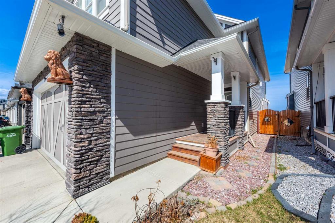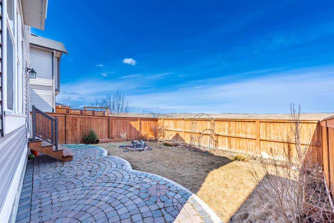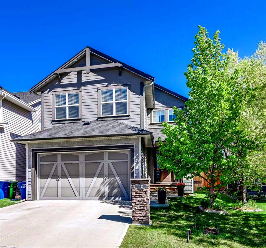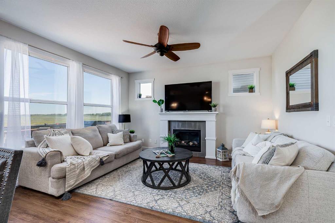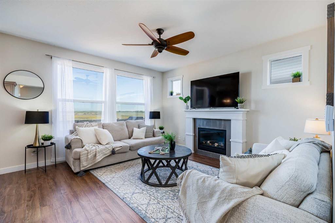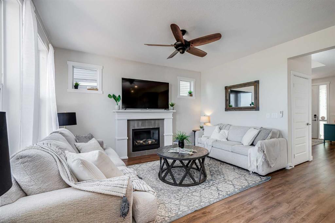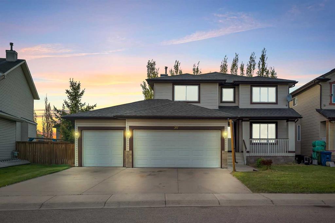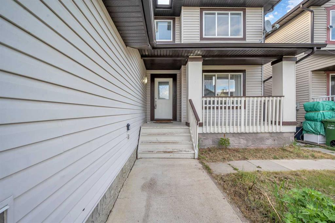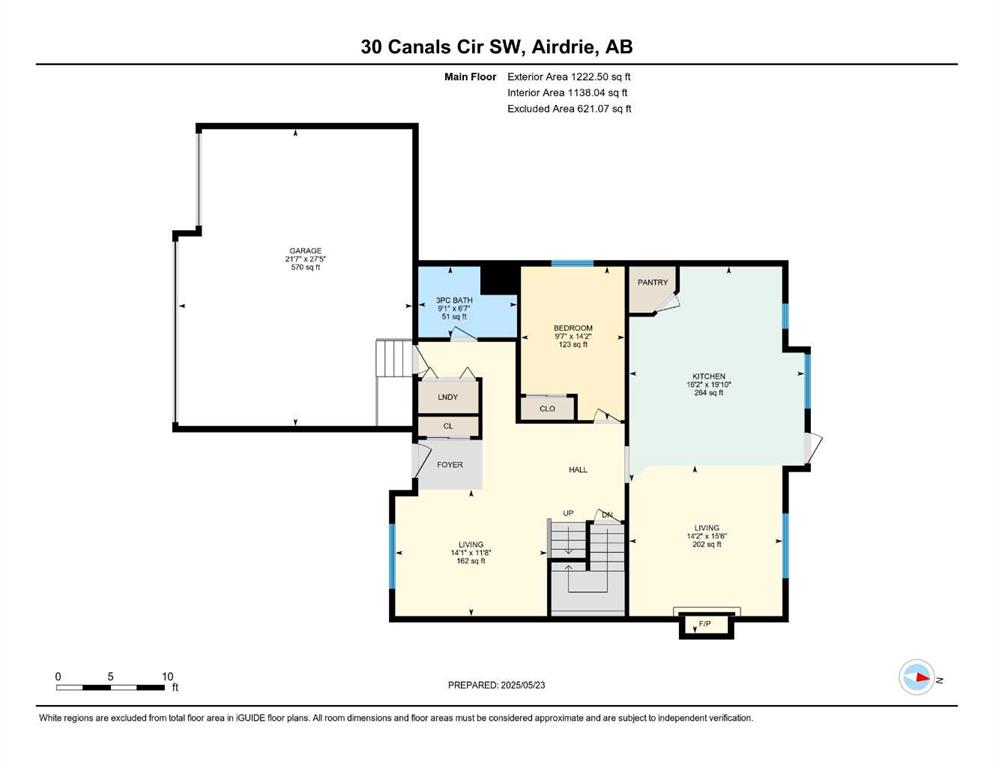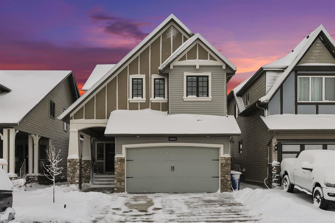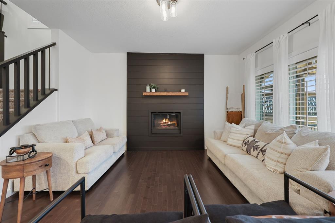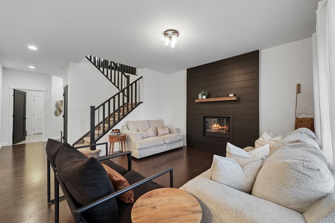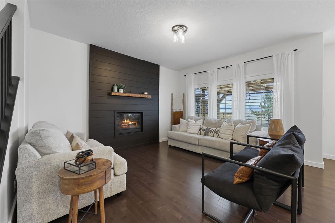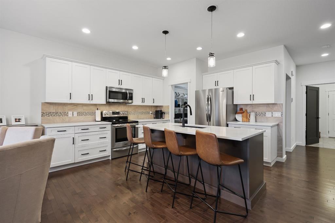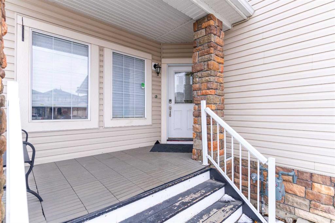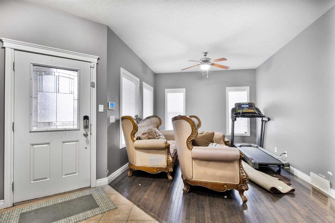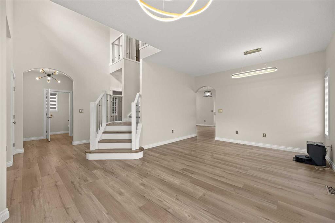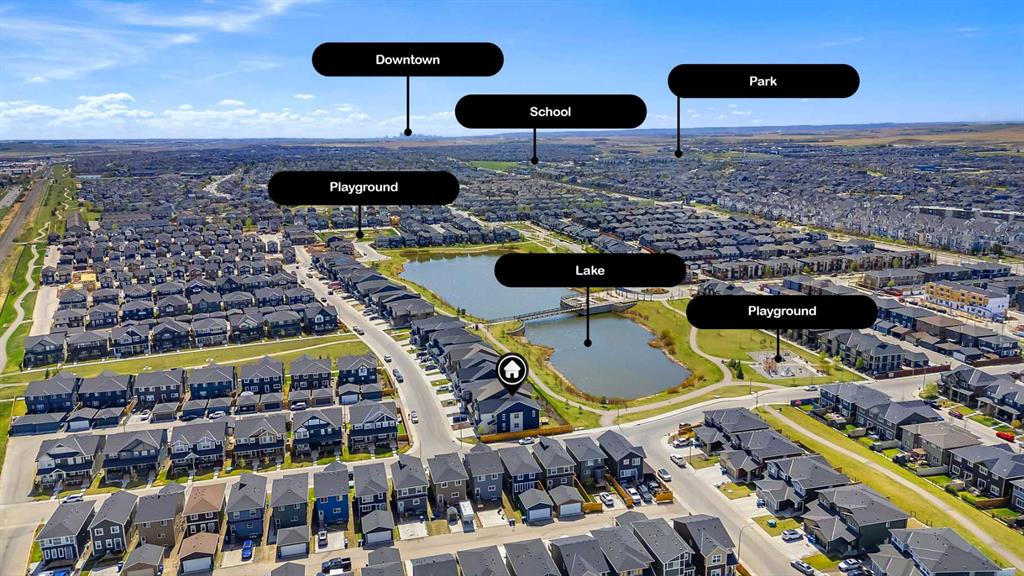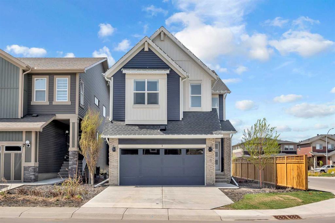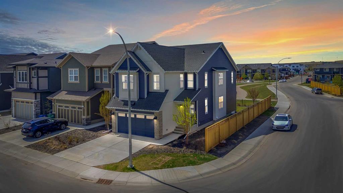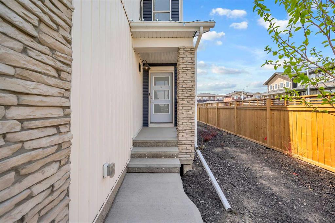220 Stonegate Place NW
Airdrie T4B2P3
MLS® Number: A2224941
$ 850,000
5
BEDROOMS
3 + 0
BATHROOMS
1,652
SQUARE FEET
2000
YEAR BUILT
Public Remarks: Welcome to this beautifully RENOVATED WALKOUT BUNGALOW, nestled in a tranquil CUL-DE-SAC with a spacious PIE-SHAPED LOT that backs onto lush GREENSPACE. This rare find is a one-of-a-kind home that does not come on the market often, offering an ideal blend of comfort and modern upgrades, perfect for families seeking a serene yet convenient lifestyle. The main floor boasts a spacious flex space, perfect for a home office or formal dining room. The open-concept kitchen, living room, and dining area are highlighted by a custom three-sided fireplace, serving as the main focal point. The corner pantry provides ample storage, complemented by additional cabinets on both sides of the expansive kitchen island. The BRAND NEW kitchen is truly the heart of the home, featuring high-quality plywood cabinet boxes, soft close hinges, stainless steel appliances, and stunning QUARTZ countertops with a MATCHING BACKSPLASH. Enjoy the convenience of a rear deck with a natural gas hookup for your BBQ and the beauty of natural lighting from the floor-to-ceiling SOUTH-FACING TRIPLE PANE windows. This home boasts FIVE GENEROUS SIZE BEDROOMS, with the primary bedroom featuring a newly renovated full 4-piece ensuite. The ensuite includes a SPA-LIKE soaker tub and a walk-in shower with a RAINFALL showerhead, creating a perfect space to unwind and enjoy a moment of quiet relaxation. The main floor also showcases oak handscraped hardwood flooring, two additional spacious bedrooms, a 4-piece main bath with marble countertops, and a laundry room with ample storage. The walkout basement features two generously sized bedrooms with WALK-IN CLOSETS, an updated 4-piece bath, 9' CEILINGS and wall-to-wall TRIPLE_PANE windows, flooding the space with natural light. It includes a large family room and a versatile area perfect for a gaming or office space, a gym, and a dry bar with an oversized fridge and floor-to-ceiling cabinets. Experience ultimate comfort with in-floor heating throughout the basement. The exterior is equally impressive. The yard, with its mature trees and landscaping, provides excellent tree coverage and is fully fenced. It includes a firepit, perfect for outdoor gatherings, and backs onto greenspace just steps away from a playground and Airdrie's extensive 80+ km of walking paths, offering a beautiful and fun outdoor space. The stucco was newly painted last summer with The CHIC™ Advanced Coating System, giving the home a fresh and modern look and CENTRAL AC was added 2025. This exquisite home, offering over 3,000 sq ft of remarkable living space, provides ample room for both relaxation and entertainment. It's conveniently located in the TRI-SCHOOL (K-12) catchment area and is within walking distance of major shopping centers. The seamless integration of indoor and outdoor living enhances the overall experience. Don’t miss your chance to own this exceptional property in a prime location. Schedule your private viewing today!
| COMMUNITY | Stonegate |
| PROPERTY TYPE | Detached |
| BUILDING TYPE | House |
| STYLE | Bungalow |
| YEAR BUILT | 2000 |
| SQUARE FOOTAGE | 1,652 |
| BEDROOMS | 5 |
| BATHROOMS | 3.00 |
| BASEMENT | Finished, Full, Walk-Out To Grade |
| AMENITIES | |
| APPLIANCES | Bar Fridge, Dishwasher, Electric Stove, Garage Control(s), Microwave Hood Fan, Refrigerator, Washer/Dryer, Window Coverings |
| COOLING | Central Air |
| FIREPLACE | Gas |
| FLOORING | Carpet, Hardwood, Tile |
| HEATING | In Floor, Forced Air |
| LAUNDRY | Main Level |
| LOT FEATURES | Back Yard, Backs on to Park/Green Space, Fruit Trees/Shrub(s), No Neighbours Behind |
| PARKING | Double Garage Attached |
| RESTRICTIONS | None Known |
| ROOF | Asphalt Shingle |
| TITLE | Fee Simple |
| BROKER | RE/MAX Rocky View Real Estate |
| ROOMS | DIMENSIONS (m) | LEVEL |
|---|---|---|
| Game Room | 31`4" x 16`9" | Basement |
| Exercise Room | 10`9" x 8`1" | Basement |
| Bedroom | 13`10" x 9`2" | Basement |
| Bedroom | 15`0" x 11`10" | Basement |
| 4pc Bathroom | 0`0" x 0`0" | Basement |
| Living Room | 18`8" x 12`11" | Main |
| Kitchen | 15`11" x 12`0" | Main |
| Dining Room | 12`11" x 11`11" | Main |
| 4pc Ensuite bath | 0`0" x 0`0" | Main |
| 4pc Bathroom | 0`0" x 0`0" | Main |
| Laundry | 6`10" x 5`5" | Main |
| Bedroom - Primary | 14`10" x 13`7" | Main |
| Bedroom | 9`11" x 9`11" | Main |
| Bedroom | 12`5" x 9`0" | Main |

