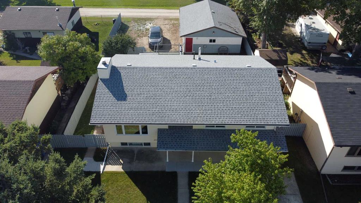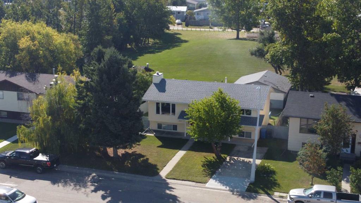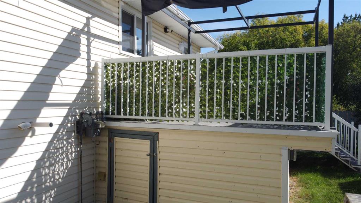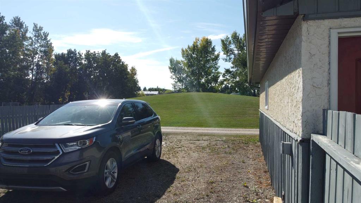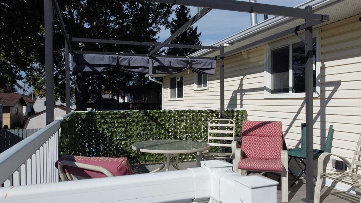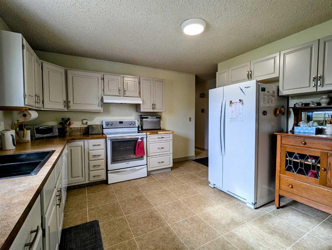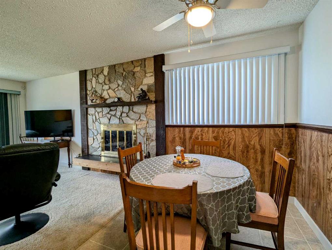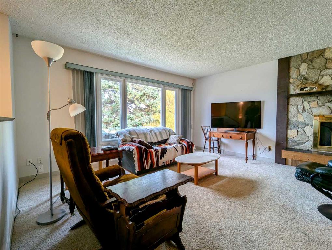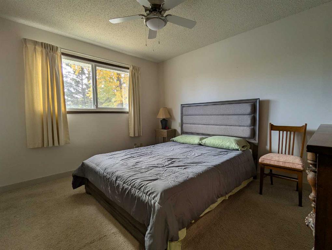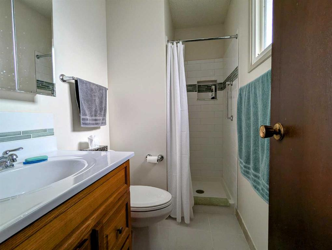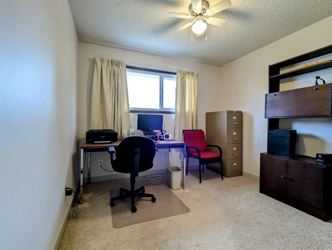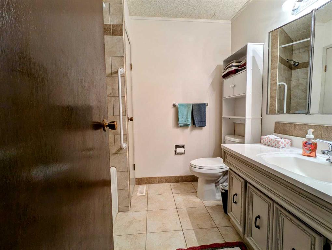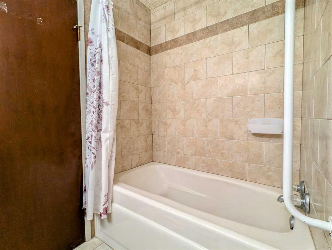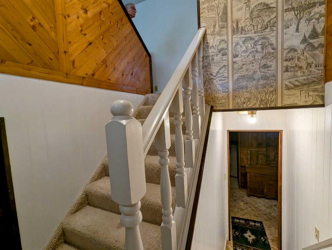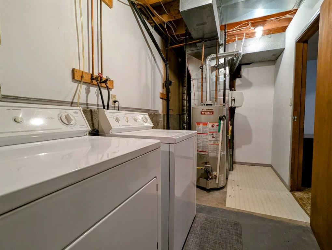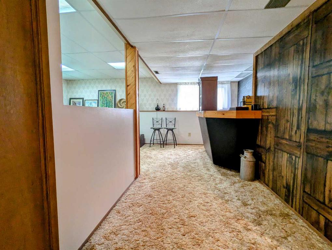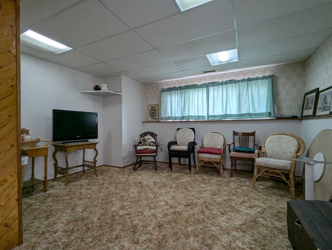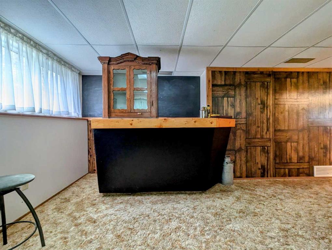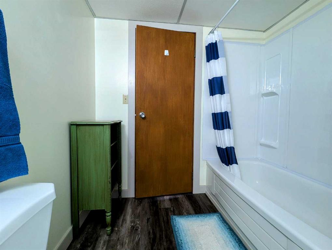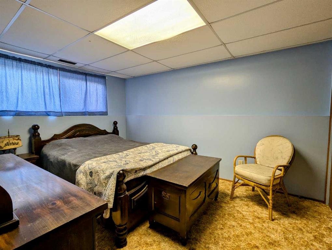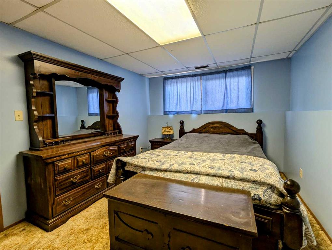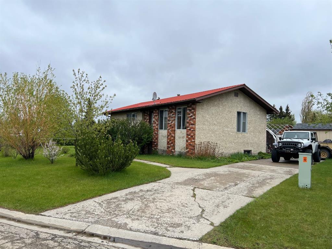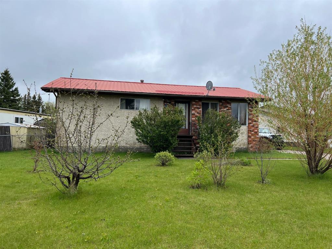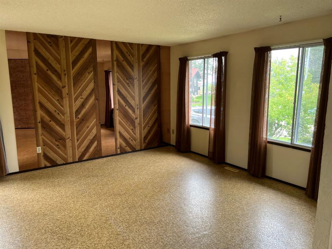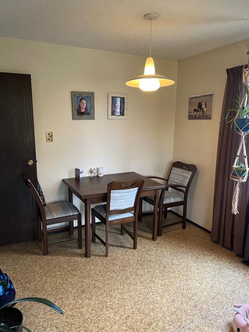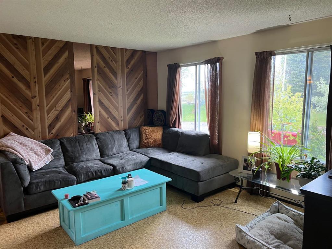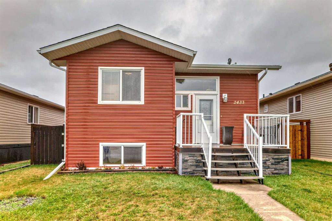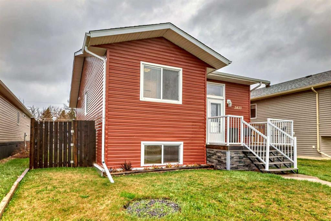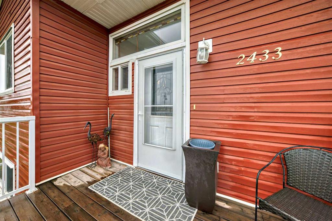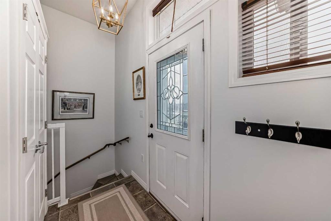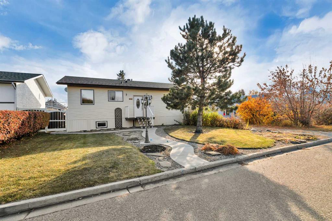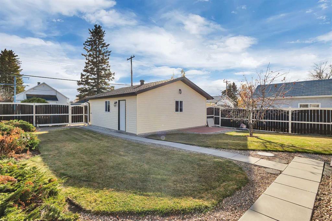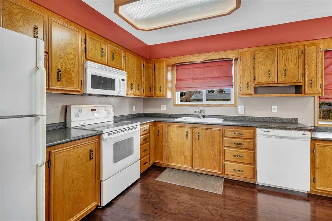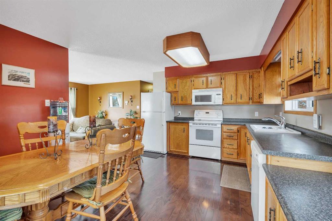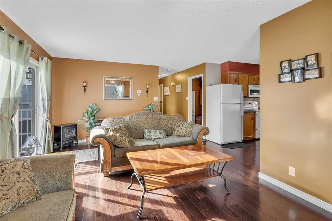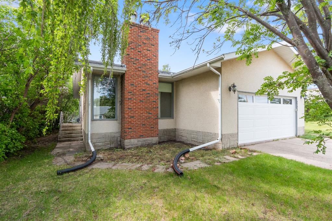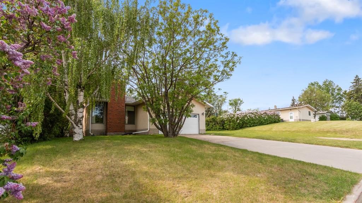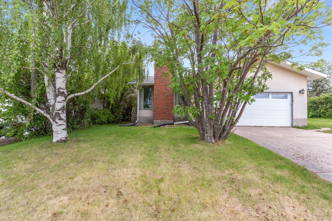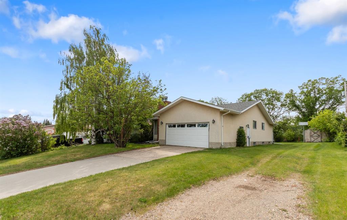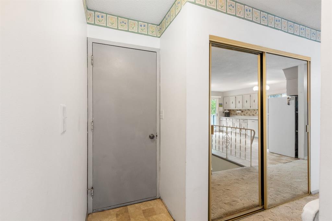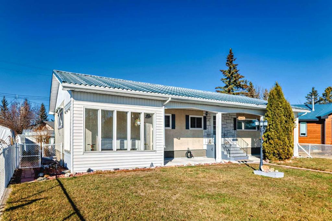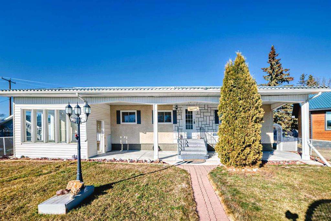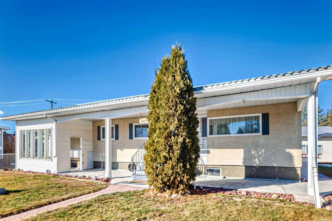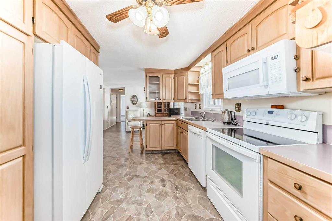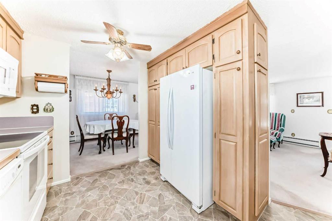$ 374,500
4
BEDROOMS
3 + 0
BATHROOMS
1978
YEAR BUILT
This property has all the bells and whistles, located in a quiet area of Bowden. Bi-Level fully developed 4 bedroom, 3 washroom home, large oversized yard easily handles the home, front concrete parking, rear detached oversized double garage + more car & Rv parking , backs onto park greenspace. This home has in the last few years had newer siding and windows installed, roof shingles, high efficiency natural gas heater, some appliances updated, kitchen refreshed, 2 of 3 washrooms' refreshed. This property has a little of everything, good space, good parking. a 5th bedroom could easily be reconfiquered into the basement area. If your in for an affordable home, looking to have one school for all you children k-12 then this is a must on your list. Bowden provides easy direct access to QE2 for a quick drive north to Red Deer or 50 min to Calgary International Airport to the South . Imagine 1 income affordability in this community, simplicity, less stress and still close to the cities when needed. 15 minutes into the Alberta West country parks and lakes. Enjoy a virtual 360 walkthrough viewing through the comfort of you home, through the use of the iguide link .
| COMMUNITY | |
| PROPERTY TYPE | Detached |
| BUILDING TYPE | House |
| STYLE | Bi-Level |
| YEAR BUILT | 1978 |
| SQUARE FOOTAGE | 1,157 |
| BEDROOMS | 4 |
| BATHROOMS | 3.00 |
| BASEMENT | Finished, Full |
| AMENITIES | |
| APPLIANCES | Dishwasher, Electric Oven, Microwave Hood Fan, Refrigerator, Washer/Dryer, Window Coverings |
| COOLING | None |
| FIREPLACE | Insert, Living Room, Wood Burning |
| FLOORING | Carpet, Ceramic Tile, Linoleum |
| HEATING | High Efficiency, Forced Air, Natural Gas |
| LAUNDRY | In Basement, Laundry Room |
| LOT FEATURES | Backs on to Park/Green Space, City Lot |
| PARKING | Double Garage Detached, Enclosed, Garage Faces Rear, Heated Garage, Off Street, Parking Pad, RV Access/Parking |
| RESTRICTIONS | None Known |
| ROOF | Asphalt Shingle |
| TITLE | Fee Simple |
| BROKER | RE/MAX ACA Realty |
| ROOMS | DIMENSIONS (m) | LEVEL |
|---|---|---|
| 4pc Bathroom | 8`10" x 6`11" | Basement |
| Bedroom | 12`11" x 9`10" | Basement |
| Family Room | 18`9" x 10`11" | Basement |
| Game Room | 22`11" x 17`10" | Basement |
| Storage | 8`3" x 4`5" | Basement |
| Furnace/Utility Room | 15`10" x 5`11" | Basement |
| 3pc Ensuite bath | 7`10" x 4`5" | Main |
| 4pc Ensuite bath | 7`11" x 7`0" | Main |
| Bedroom | 11`8" x 9`0" | Main |
| Bedroom | 11`8" x 9`10" | Main |
| Kitchen | 11`11" x 12`3" | Main |
| Living Room | 22`3" x 15`0" | Main |
| Bedroom - Primary | 10`10" x 11`10" | Main |






