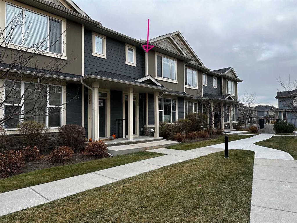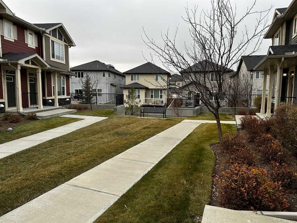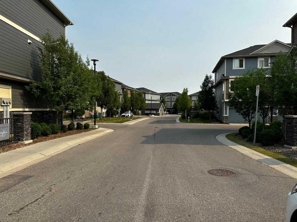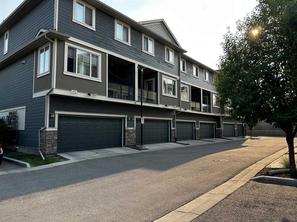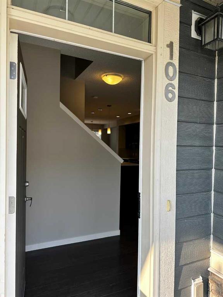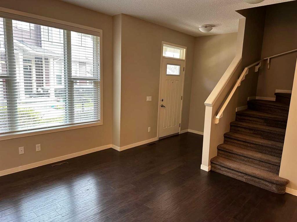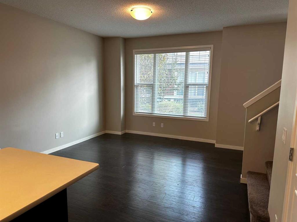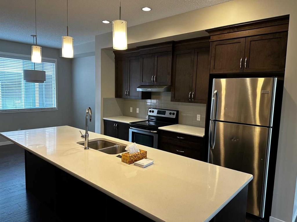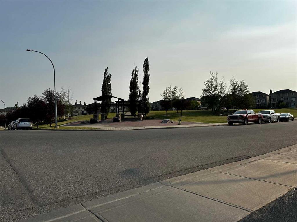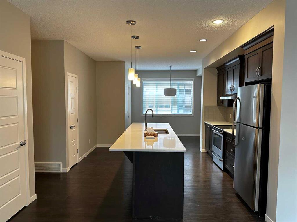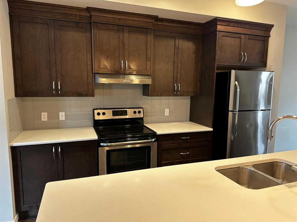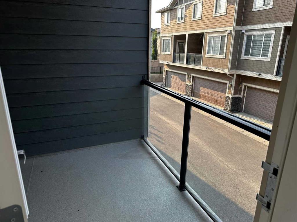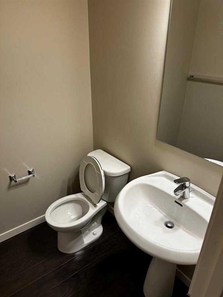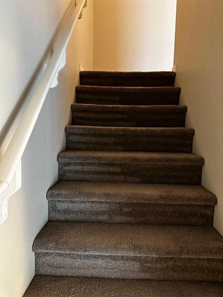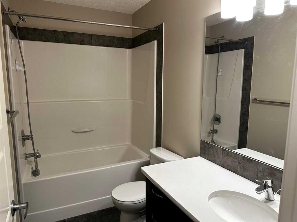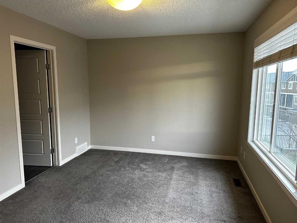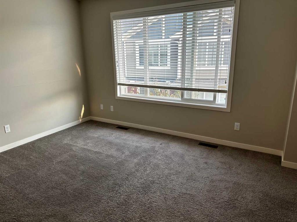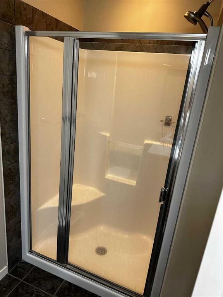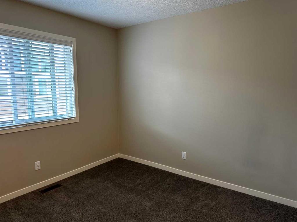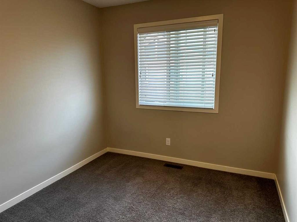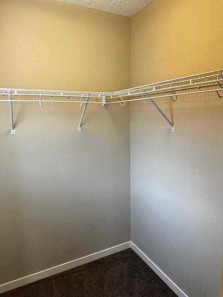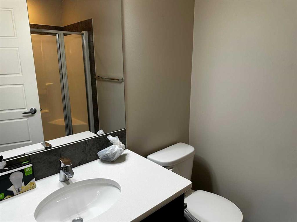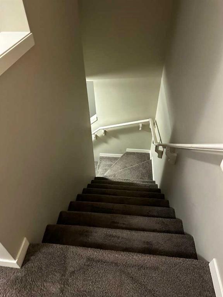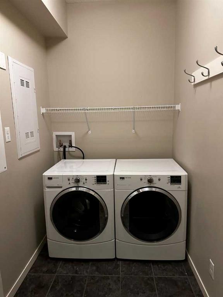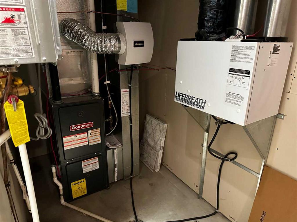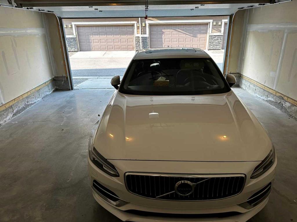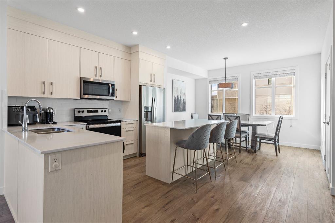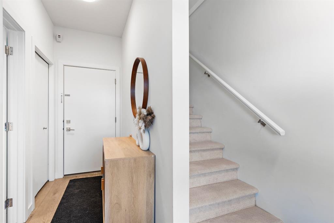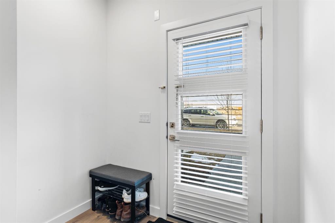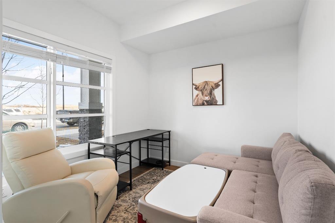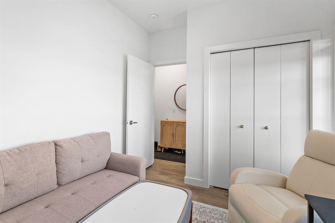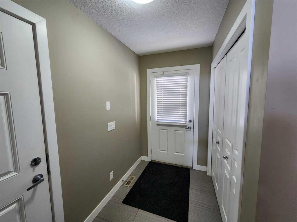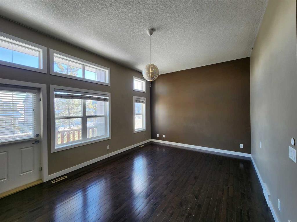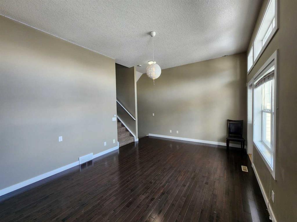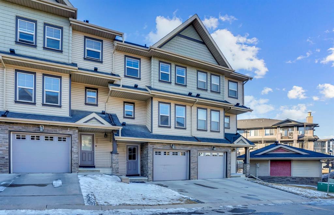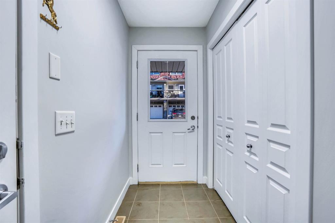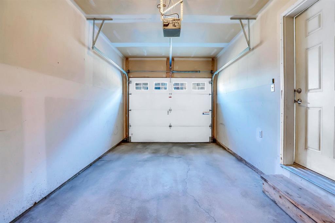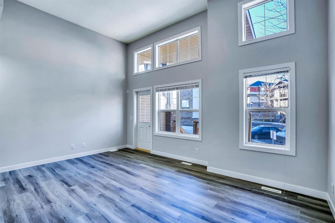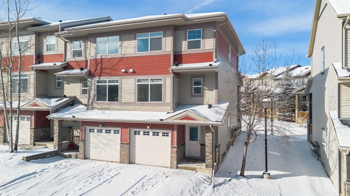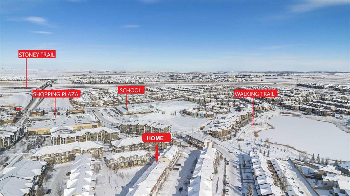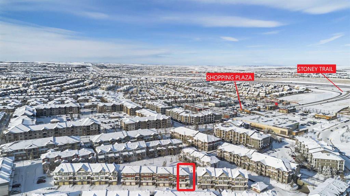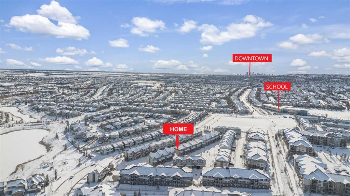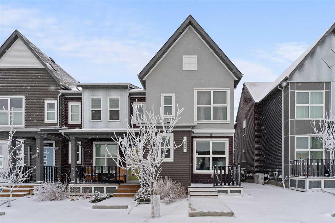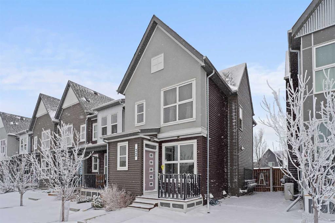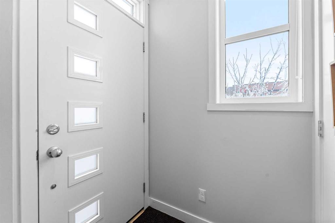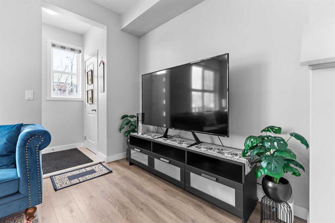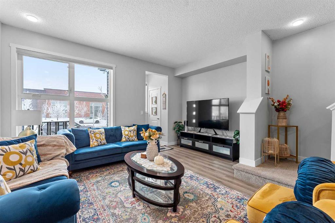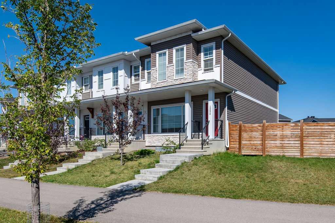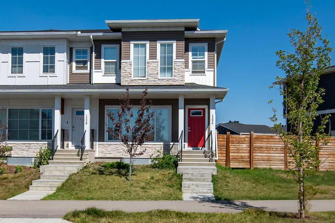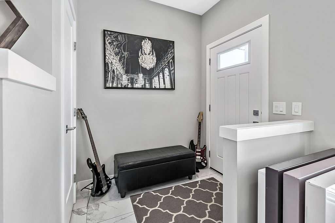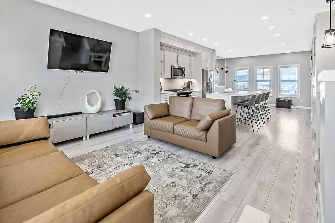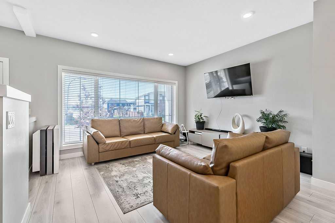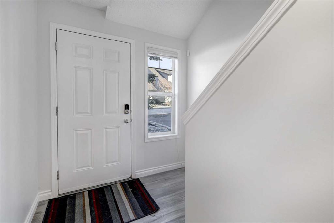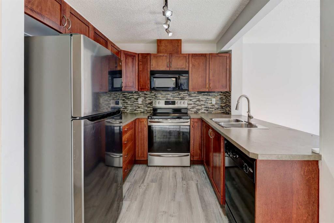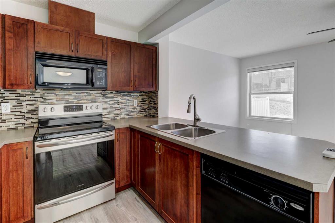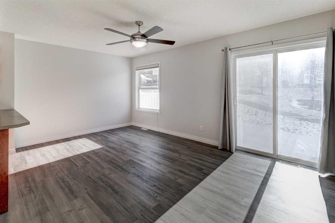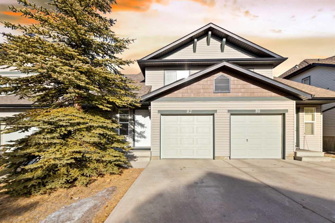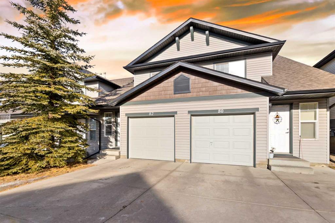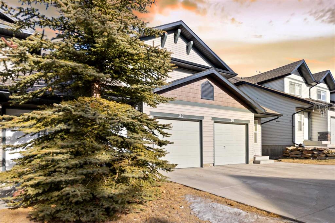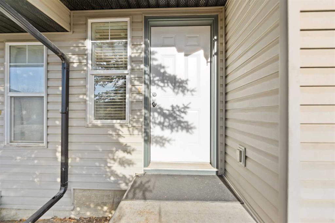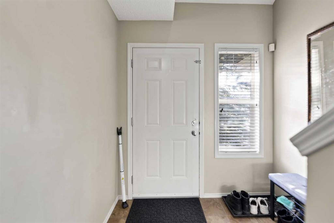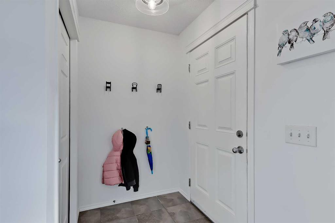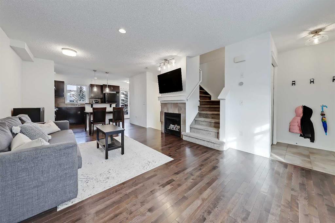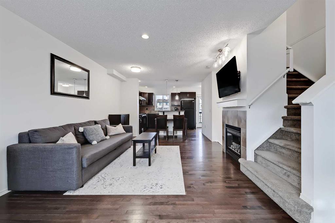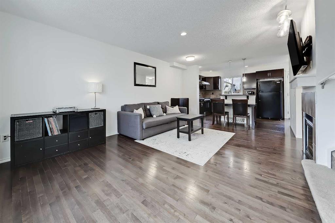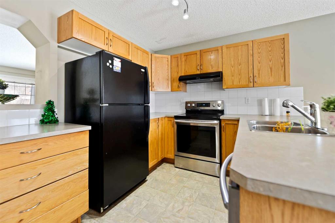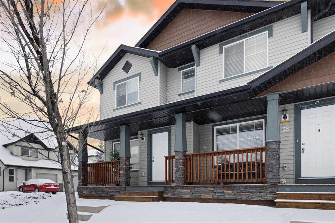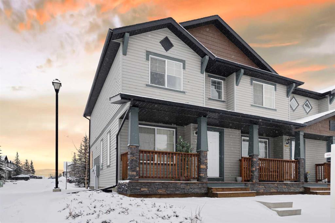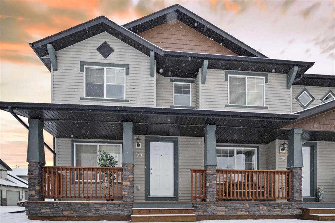106 Panatella Walk NW
Calgary T3K 0Z3
MLS® Number: A2179659
$ 478,000
3
BEDROOMS
2 + 1
BATHROOMS
2014
YEAR BUILT
Price reduced from $505,000 of this beautiful 3-bedroom, 2.5-bathroom 2 storey townhouse in Panorama Hills. This home boasts several standout features, including low condo fees, double attached garage, and 9' ceilings on the main level. The prime location across from a park and playground enhances its appeal. The main level features tasteful engineered hardwood flooring and includes a well-appointed kitchen with quartz countertops, stainless steel appliances, and a large bar island, alongside a dining area that opens to a back balcony with a gas rough-in. The sun-drenched living room has huge windows and faces a south-facing courtyard. Upstairs, the master bedroom offers a 3-piece ensuite and a walk-in closet with window, with 2 more good-sized bedrooms and a 4-piece bathroom completing the upper level. The basement features a laundry room, a storage room, and access to the 19'8" x 19'2" double attached garage, which is large enough to park two full-size vehicles. Conveniently close to schools, shopping centers, public transit, Stoney Trail, the Vivo Centre and the new famous senior high school - North Trail High School, which offers a wide range of recreational activities and facilities. Don’t miss the incredible value this home offers! Book your showing today for this huge price reduction town home!
| COMMUNITY | Panorama Hills |
| PROPERTY TYPE | Row/Townhouse |
| BUILDING TYPE | Five Plus |
| STYLE | 2 Storey, Side by Side |
| YEAR BUILT | 2014 |
| SQUARE FOOTAGE | 1,343 |
| BEDROOMS | 3 |
| BATHROOMS | 3.00 |
| BASEMENT | Full, Unfinished |
| AMENITIES | |
| APPLIANCES | Dishwasher, Electric Stove, Garage Control(s), Microwave, Range Hood, Refrigerator, Washer/Dryer, Window Coverings |
| COOLING | None |
| FIREPLACE | N/A |
| FLOORING | Carpet, Ceramic Tile, Hardwood |
| HEATING | Forced Air, Natural Gas |
| LAUNDRY | In Basement |
| LOT FEATURES | Back Lane, Low Maintenance Landscape, Landscaped |
| PARKING | Double Garage Attached |
| RESTRICTIONS | Pet Restrictions or Board approval Required |
| ROOF | Asphalt Shingle |
| TITLE | Fee Simple |
| BROKER | First Place Realty |
| ROOMS | DIMENSIONS (m) | LEVEL |
|---|---|---|
| Laundry | 5`1" x 5`11" | Basement |
| Furnace/Utility Room | 4`9" x 19`2" | Basement |
| Foyer | 6`11" x 5`3" | Main |
| Living Room | 13`3" x 12`2" | Main |
| Dining Room | 7`9" x 10`1" | Main |
| Kitchen | 13`0" x 13`9" | Main |
| 2pc Bathroom | 4`11" x 5`0" | Main |
| 3pc Ensuite bath | 5`4" x 8`9" | Second |
| Bedroom | 9`7" x 10`0" | Second |
| Bedroom - Primary | 10`5" x 13`3" | Second |
| Bedroom | 11`6" x 8`8" | Second |
| 4pc Bathroom | 4`10" x 8`11" | Second |
| Walk-In Closet | 5`5" x 5`4" | Second |


