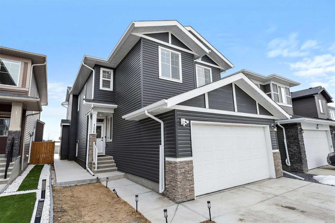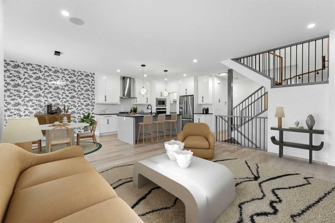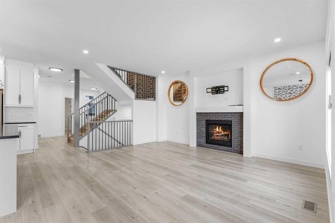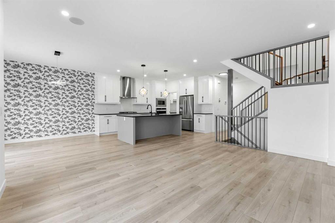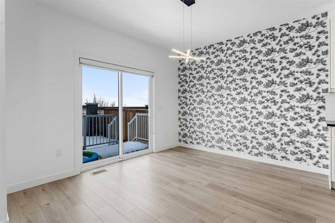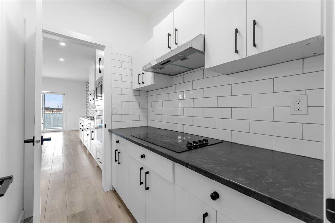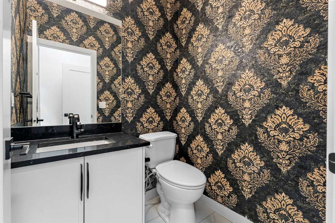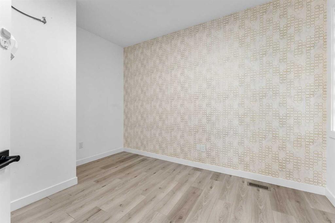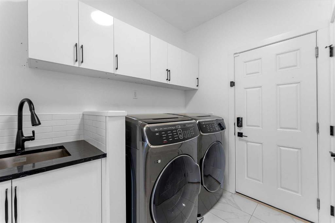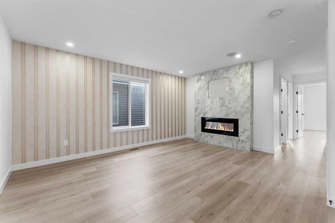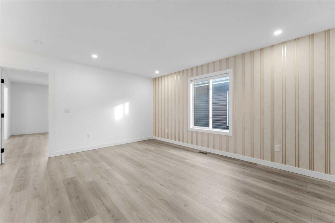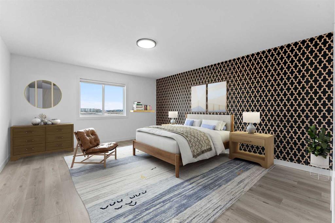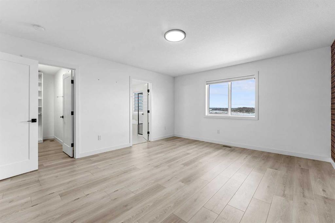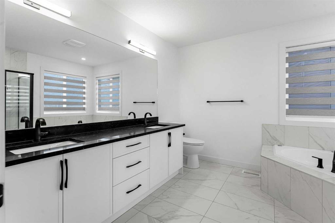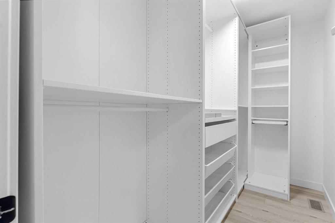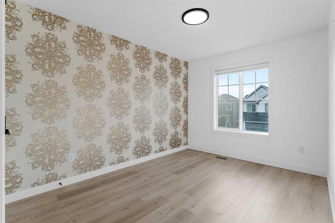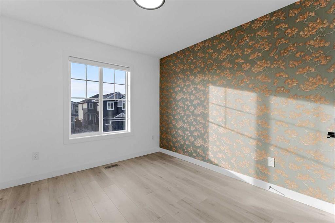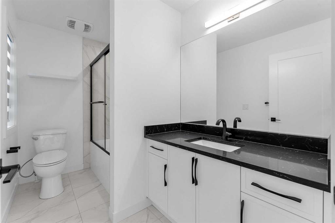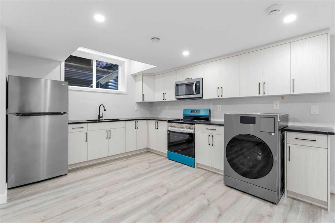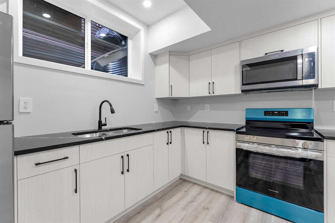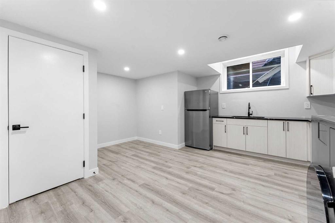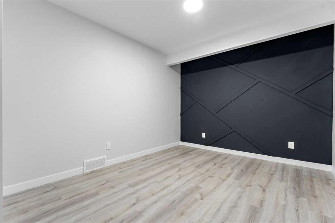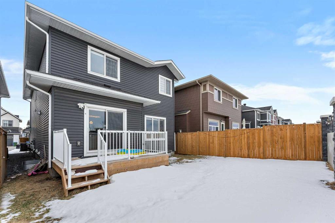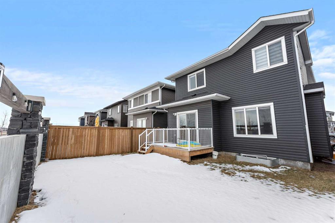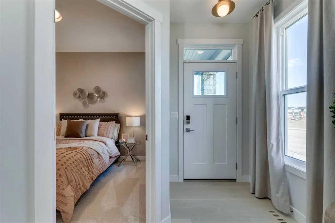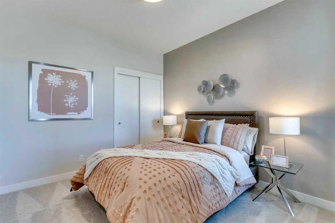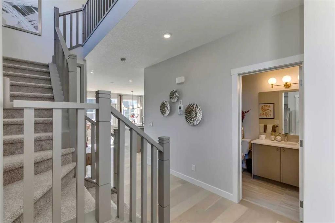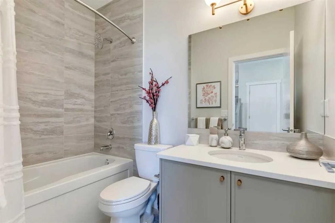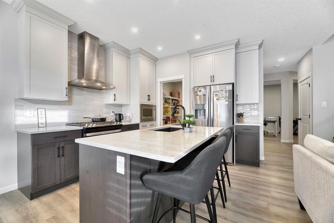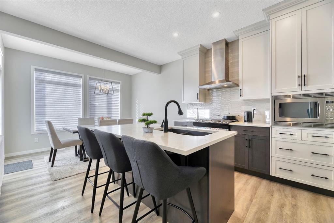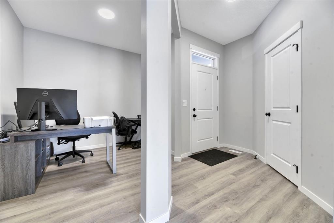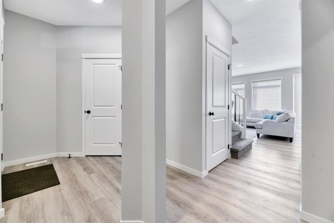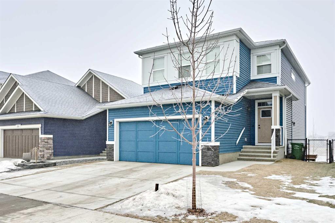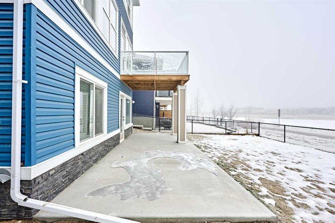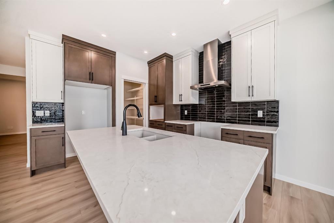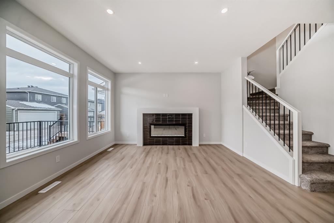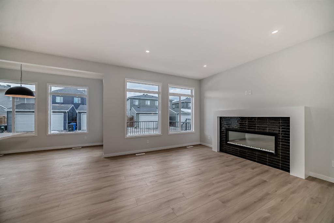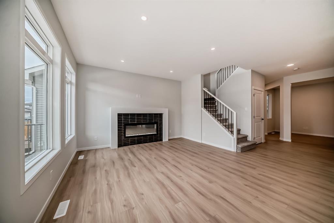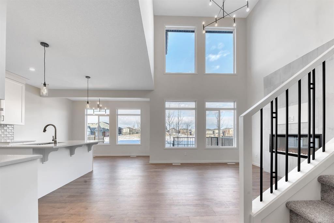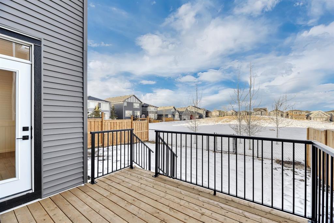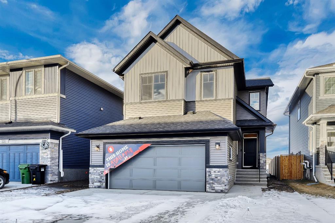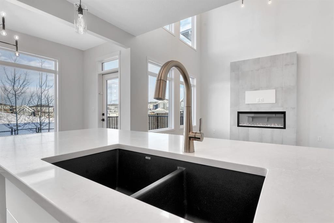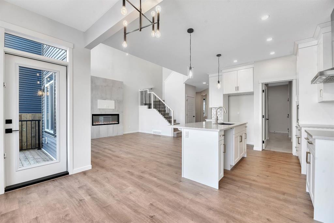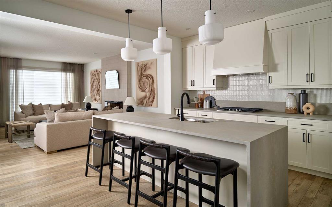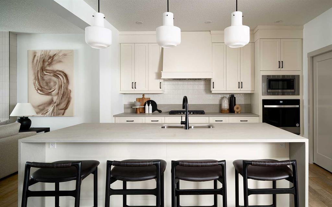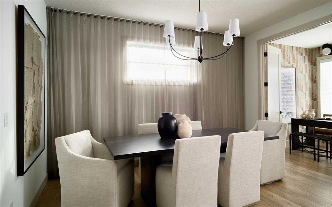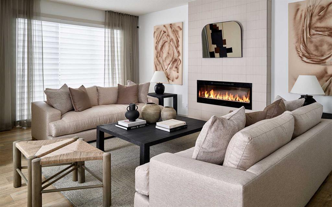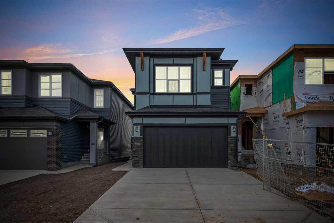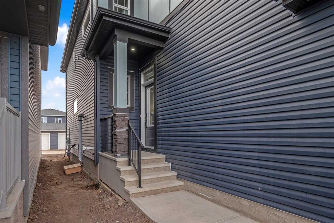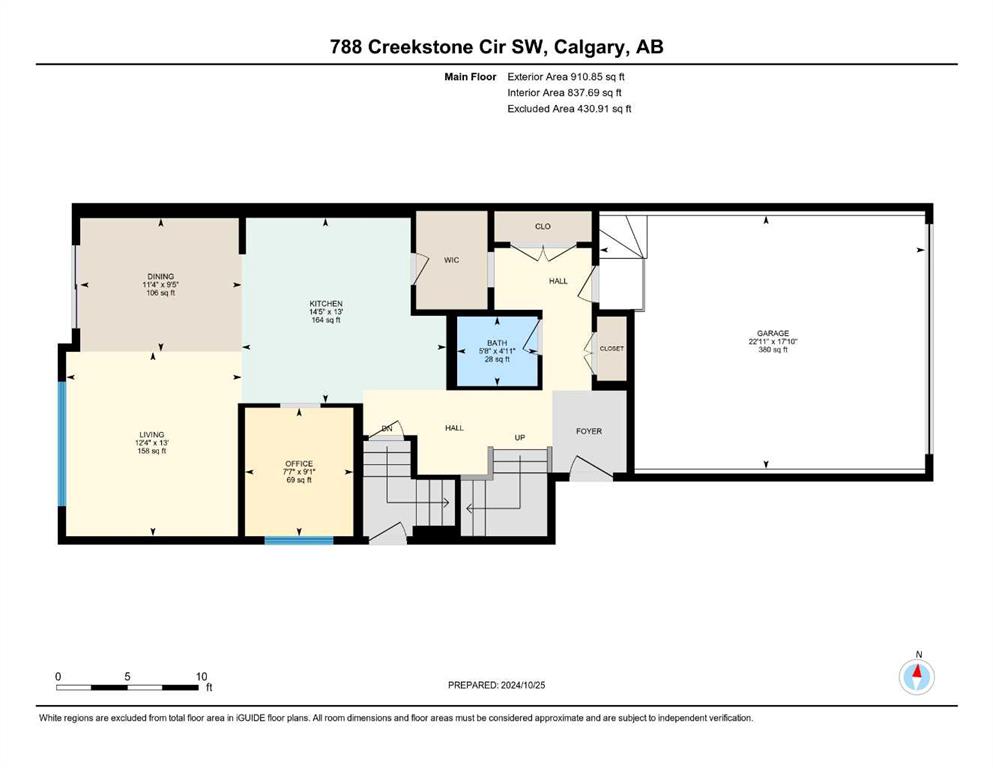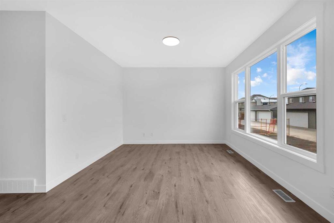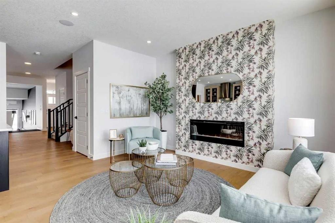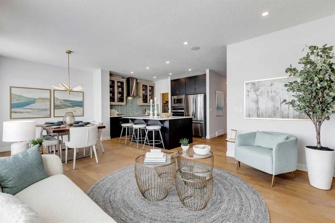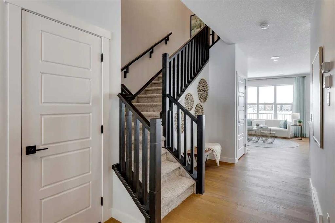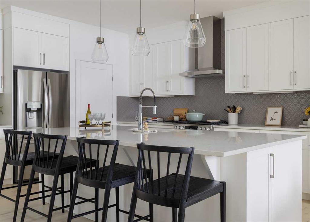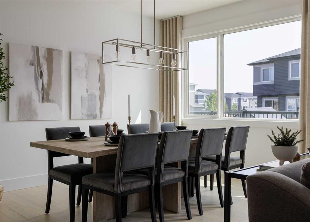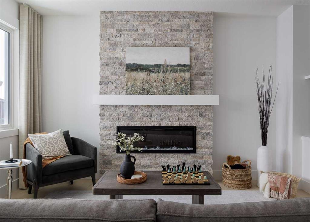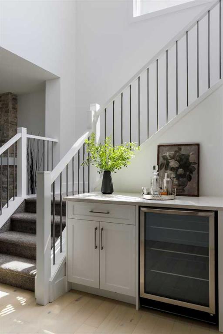126 Creekside Way SW
Calgary T2X4B1
MLS® Number: A2191150
$ 939,000
7
BEDROOMS
4 + 1
BATHROOMS
2,439
SQUARE FEET
2021
YEAR BUILT
Discover this highly customized dream home in a serene, nature-filled community, offering 7 bedrooms, 5 bathrooms, a 2-car garage, and a 2-bedroom legal basement suite for rental income. The main floor includes a spacious office with a feature wall, an open-concept living room with a fireplace, and a chef’s kitchen featuring quartz countertops, built-in oven, gas range, chimney hood, and a spice kitchen with electric cooktop and extra cabinets. Upstairs, the master suite boasts a walk-in closet, a spa-like ensuite with a jacuzzi tub, and three more spacious bedrooms, with 2 other additional bathrooms. A bonus room with a fireplace, LVP flooring, built-in Bluetooth speakers, and a Kinetico water system enhance comfort. Outside, enjoy a deck, 500 customizable LED roof lights, and a backyard with no rear neighbour's, overlooking the mountains. Just 5 minutes from amenities and 12 minutes to the LRT, this home is a perfect blend of luxury and convenience.
| COMMUNITY | Pine Creek |
| PROPERTY TYPE | Detached |
| BUILDING TYPE | House |
| STYLE | 2 Storey |
| YEAR BUILT | 2021 |
| SQUARE FOOTAGE | 2,439 |
| BEDROOMS | 7 |
| BATHROOMS | 5.00 |
| BASEMENT | Separate/Exterior Entry, Finished, Full, Suite |
| AMENITIES | |
| APPLIANCES | Built-In Oven, Central Air Conditioner, Dishwasher, Electric Cooktop, Garage Control(s), Gas Cooktop, Microwave, Refrigerator, Washer/Dryer |
| COOLING | Central Air |
| FIREPLACE | Electric |
| FLOORING | Tile, Vinyl Plank |
| HEATING | Forced Air, Natural Gas |
| LAUNDRY | In Basement, Main Level |
| LOT FEATURES | Back Yard, Backs on to Park/Green Space, Garden, Low Maintenance Landscape, Other |
| PARKING | Double Garage Attached |
| RESTRICTIONS | None Known |
| ROOF | Asphalt Shingle |
| TITLE | Fee Simple |
| BROKER | KIC Realty |
| ROOMS | DIMENSIONS (m) | LEVEL |
|---|---|---|
| 3pc Bathroom | 5`3" x 8`2" | Basement |
| Bedroom | 11`1" x 18`10" | Basement |
| Bedroom | 12`1" x 15`9" | Basement |
| Kitchen | 16`5" x 17`1" | Basement |
| Furnace/Utility Room | 3`11" x 4`7" | Basement |
| 2pc Bathroom | 5`5" x 5`0" | Main |
| Bedroom | 12`7" x 10`6" | Main |
| Dining Room | 12`5" x 10`8" | Main |
| Kitchen | 11`2" x 14`7" | Main |
| Laundry | 6`1" x 8`10" | Main |
| 4pc Bathroom | 10`1" x 5`10" | Second |
| 4pc Bathroom | 9`5" x 5`1" | Second |
| 5pc Ensuite bath | 10`4" x 11`1" | Second |
| Bedroom | 9`5" x 14`7" | Second |
| Bedroom | 10`1" x 9`2" | Second |
| Family Room | 15`4" x 16`4" | Second |
| Bedroom - Primary | 14`4" x 16`6" | Second |
| Walk-In Closet | 10`4" x 5`0" | Second |
| Bedroom | 11`1" x 18`10" | Second |


