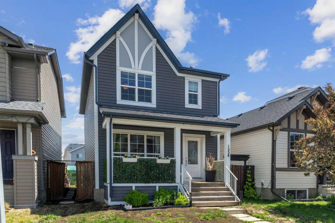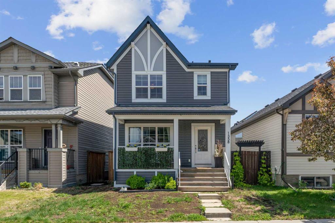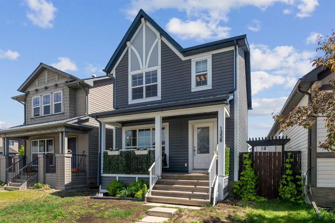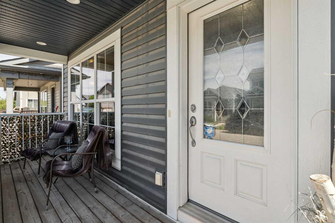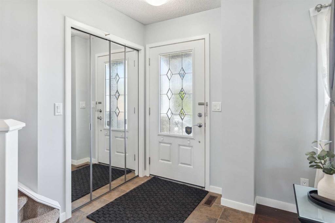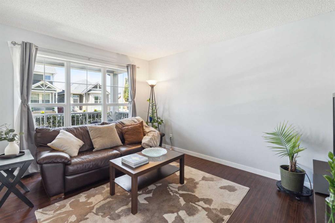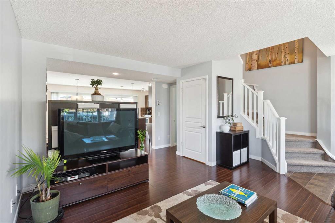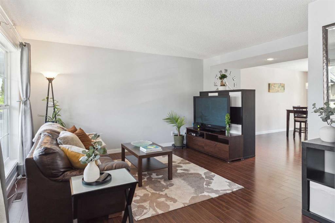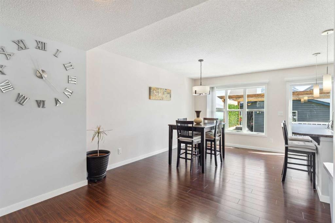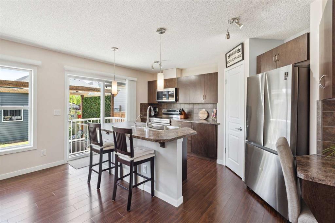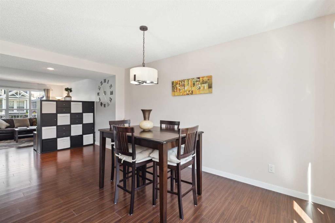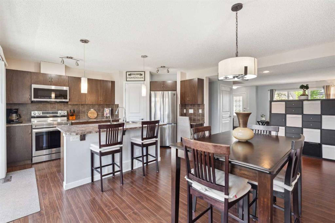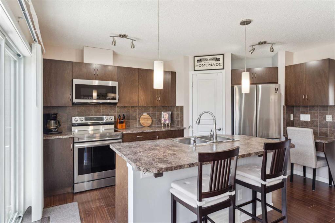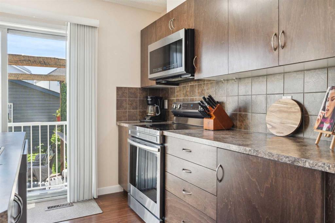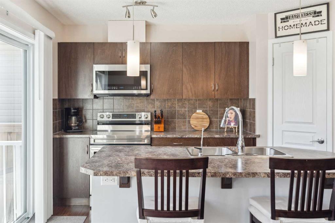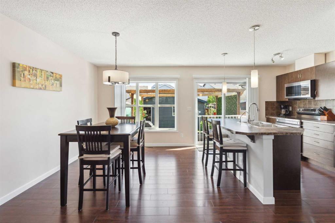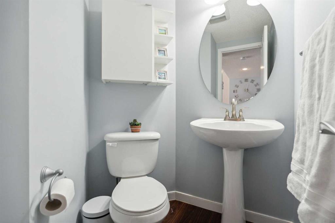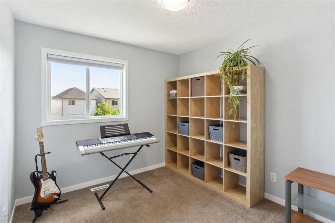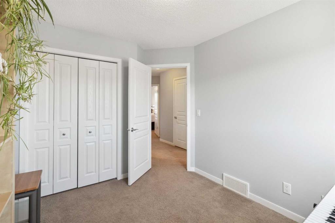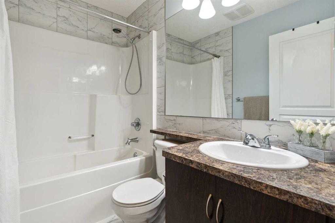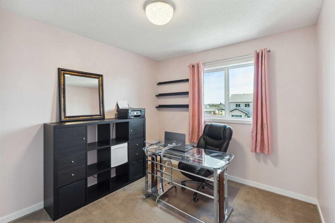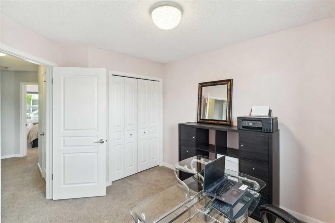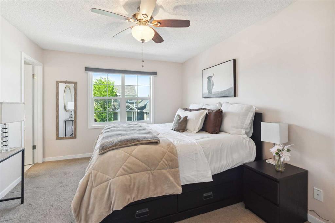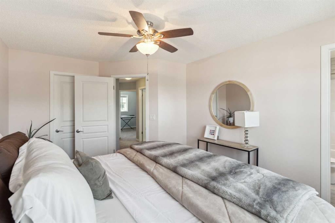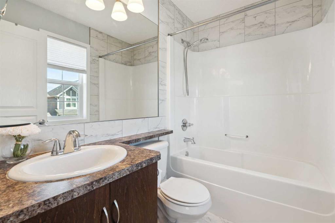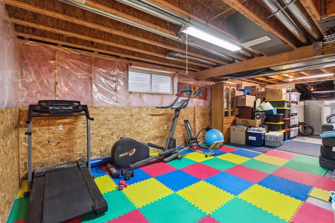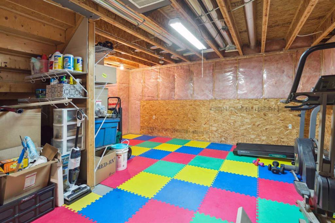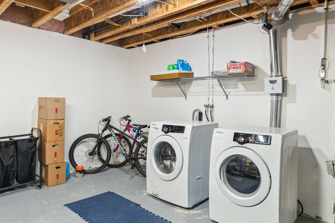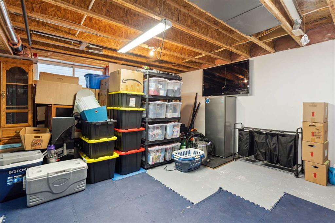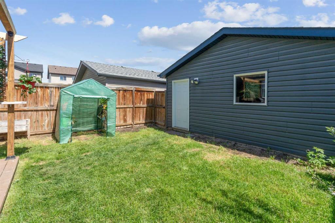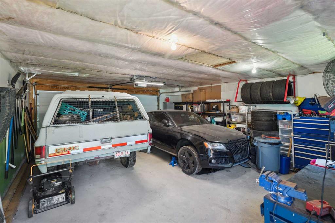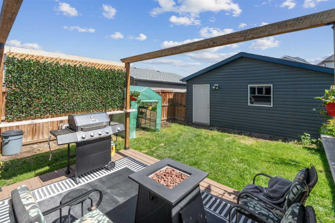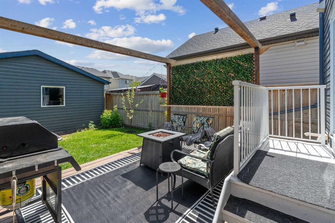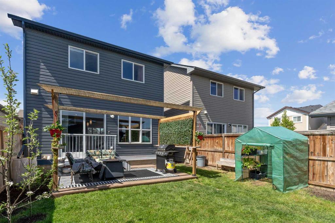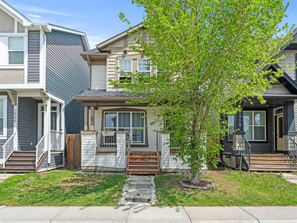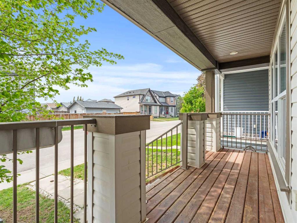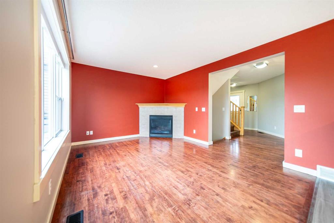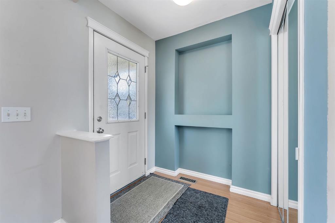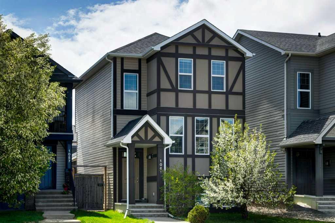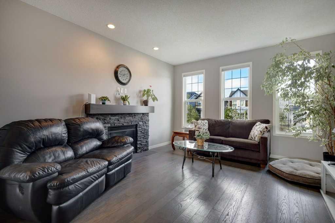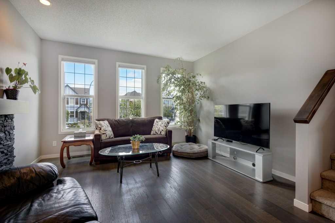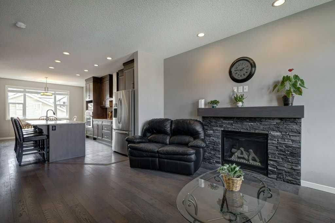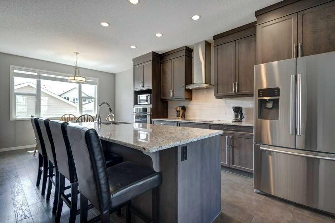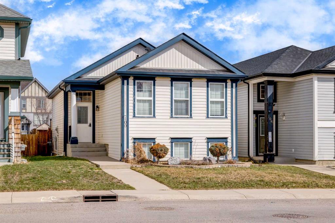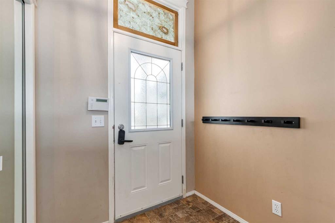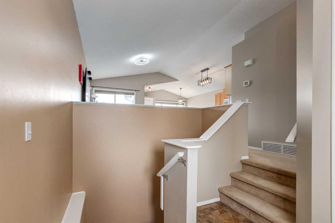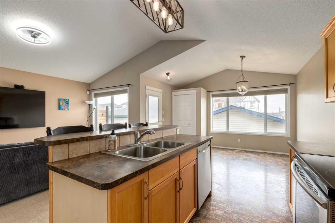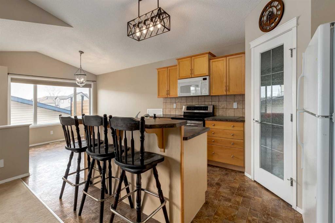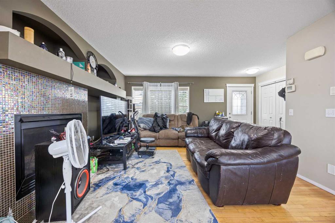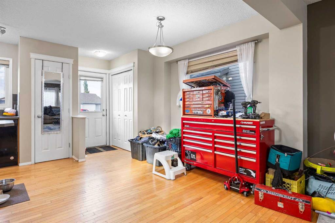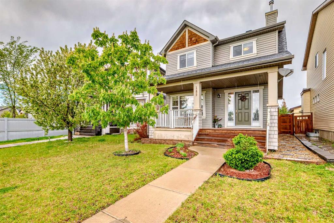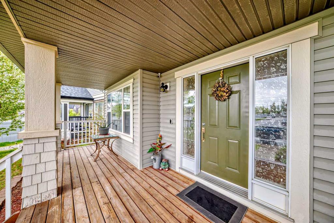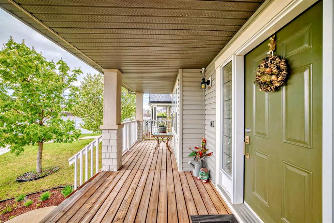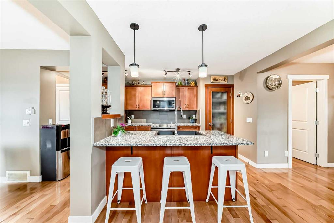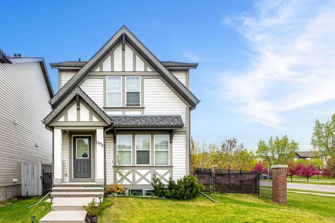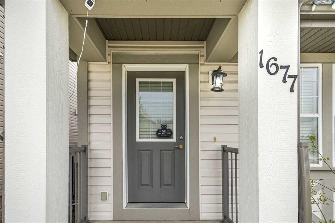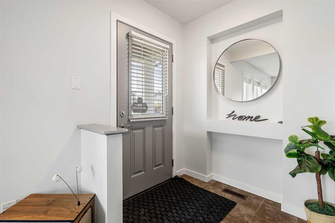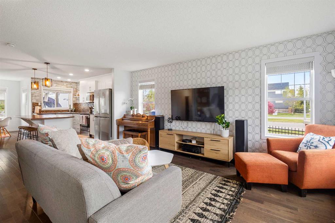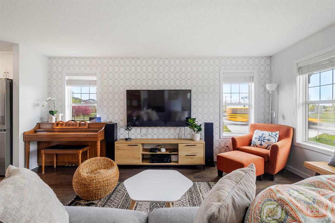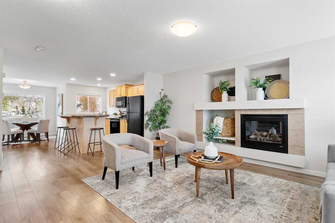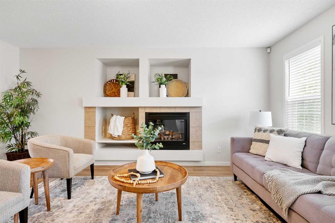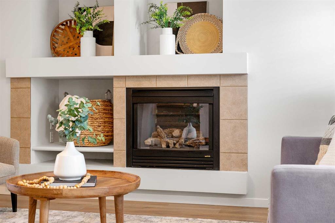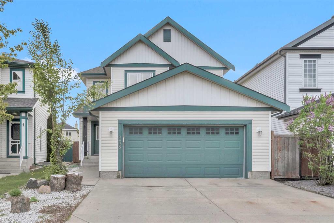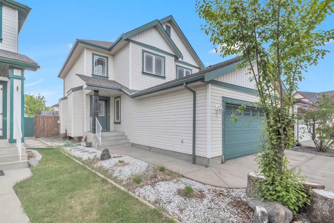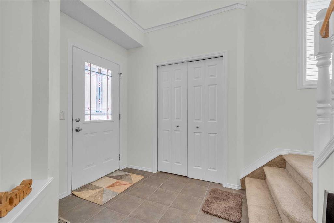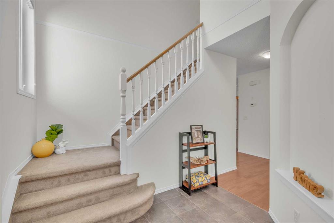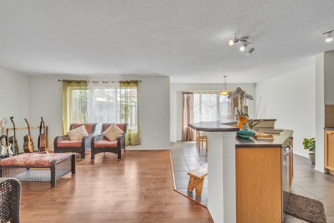1358 New Brighton Park SE
Calgary T2Z 0Y1
MLS® Number: A2222588
$ 559,000
3
BEDROOMS
2 + 1
BATHROOMS
2011
YEAR BUILT
Welcome to this lovingly maintained home, located in the highly desirable community of New Brighton! Perfectly positioned across from a playground and just minutes from three schools, as well as the New Brighton Community Center—featuring tennis courts, a splash park, and year-round programs—this home is the perfect place for a first home for that young family or a first home for a professional couple. From the FRONT PORCH where you can sit and have your morning coffee or evening beverage, step inside and be greeted by an abundance of NATURAL LIGHT and a welcoming ambiance. The MODERN OPEN-CONCEPT FLOOR PLAN is designed to maximize space and flow, with durable wood-look laminate flooring running throughout the entire main floor. The living room leads seamlessly into the bright, entertainer’s dining area, perfectly adjacent to a STYLISH FUNCTIONAL KITCHEN. Designed for both cooking and hosting, the kitchen features: A large center island with breakfast bar, plenty of cabinet space and a walk-in pantry, STAINLESS STEEL APPLIANCES. Upstairs, the SPACIOUS PRIMARY BEDROOM has a generous walk-in closet and a private 4-piece ensuite, enhanced by the addition of a window for natural light. Two additional bedrooms are ideal for children, guests, or a home office setup. The over 600 sq ft fully insulated basement offers immense potential for future development with roughed-in plumbing already in place—whether you're dreaming of a home gym, media room, or additional bedrooms. Outside, enjoy a large, FENCED BACKYARD designed for family fun and relaxation. The property also includes a DETACHED OVERSIZE DOUBLE GARAGE, providing ample room for vehicles, storage, or even a workshop. Additional upgrades include roof shingles replaced in 2021, patio deck built 2021, stainless steel kitchen appliances in 2021. Don't miss your opportunity to own this exceptionally WELL-PRICED HOME in this vibrant, family-friendly community. Prime location close to schools, parks, and amenities. *Please note the front lawn was re-seeded a few weeks ago as the sod that was laid last summer was put down the day before the water ban and had to be removed*
| COMMUNITY | New Brighton |
| PROPERTY TYPE | Detached |
| BUILDING TYPE | House |
| STYLE | 2 Storey |
| YEAR BUILT | 2011 |
| SQUARE FOOTAGE | 1,329 |
| BEDROOMS | 3 |
| BATHROOMS | 3.00 |
| BASEMENT | Full, Unfinished |
| AMENITIES | |
| APPLIANCES | Dishwasher, Dryer, Garage Control(s), Microwave, Oven, Refrigerator, Washer, Window Coverings |
| COOLING | None |
| FIREPLACE | N/A |
| FLOORING | Carpet, Ceramic Tile, Laminate |
| HEATING | High Efficiency, Forced Air, Natural Gas |
| LAUNDRY | In Basement |
| LOT FEATURES | Back Lane, Back Yard, Garden, Interior Lot, Street Lighting, Zero Lot Line |
| PARKING | 220 Volt Wiring, Alley Access, Double Garage Detached, Garage Door Opener, On Street, Oversized |
| RESTRICTIONS | None Known |
| ROOF | Asphalt Shingle |
| TITLE | Fee Simple |
| BROKER | Nineteen 88 Real Estate |
| ROOMS | DIMENSIONS (m) | LEVEL |
|---|---|---|
| Laundry | 6`11" x 13`9" | Basement |
| Furnace/Utility Room | 6`11" x 3`9" | Basement |
| Storage | 17`10" x 31`7" | Basement |
| Kitchen | 10`3" x 14`6" | Main |
| Living Room | 49`6" x 60`8" | Main |
| Dining Room | 10`3" x 14`6" | Main |
| 2pc Bathroom | 5`9" x 5`0" | Main |
| 4pc Bathroom | 7`6" x 4`11" | Second |
| Bedroom | 9`3" x 11`2" | Second |
| Bedroom | 9`3" x 11`4" | Second |
| Bedroom - Primary | 10`11" x 14`3" | Second |
| 4pc Ensuite bath | 7`5" x 4`10" | Second |

