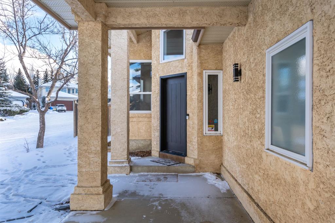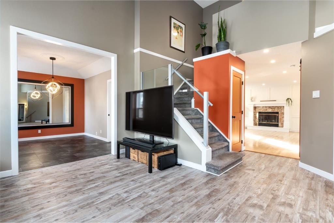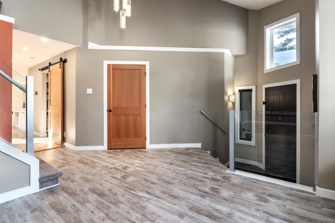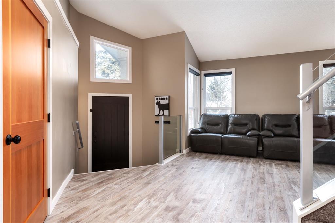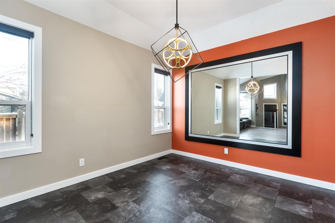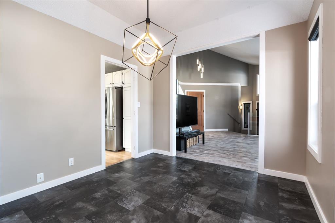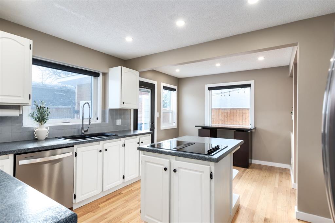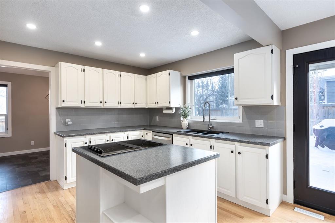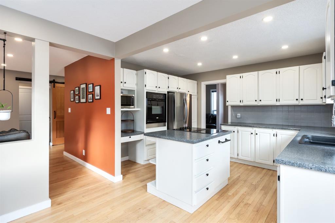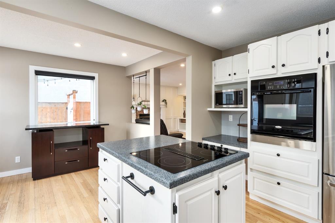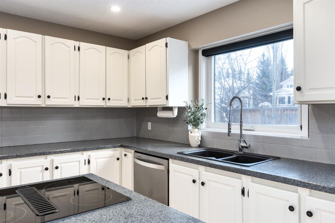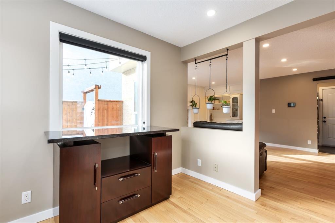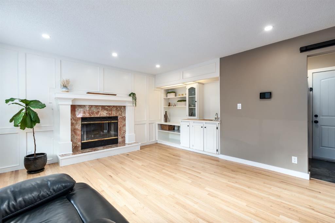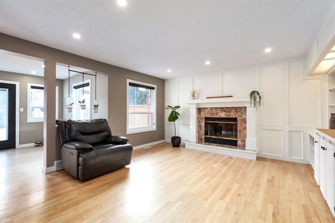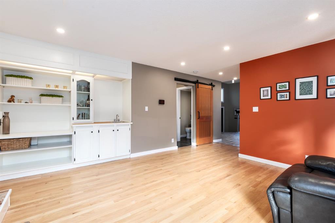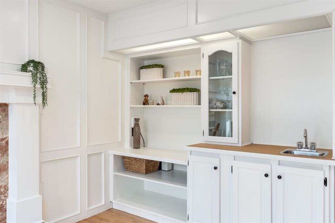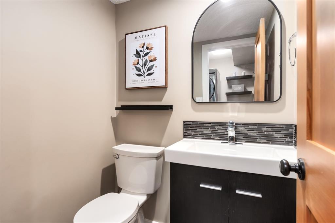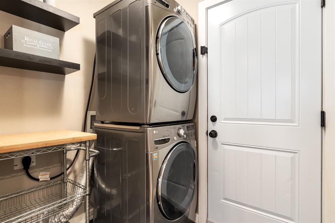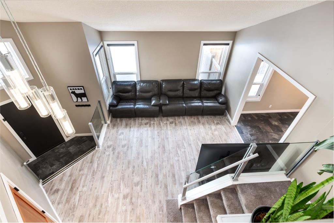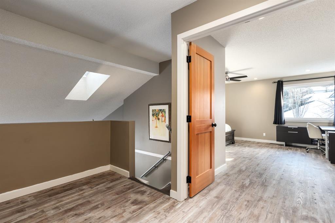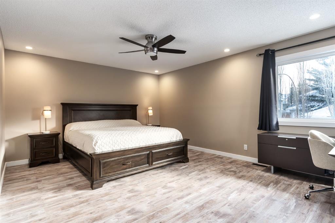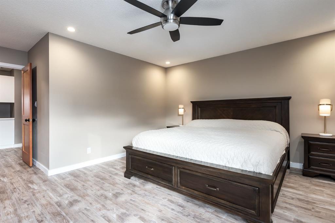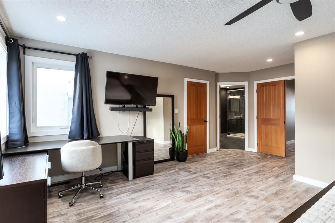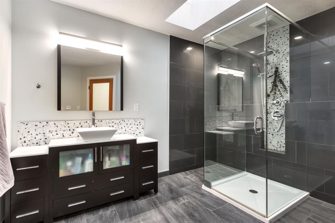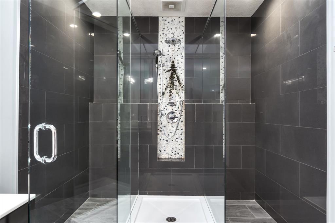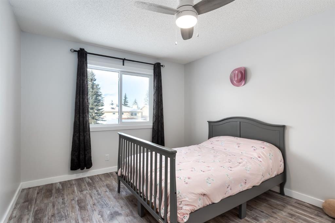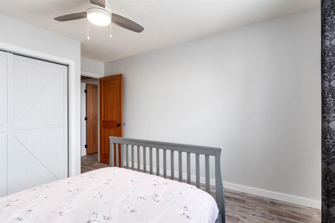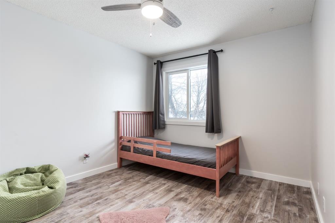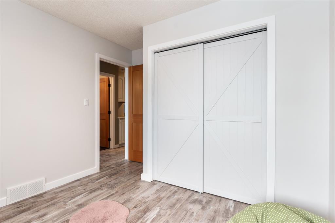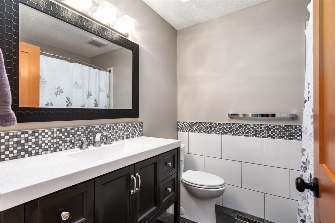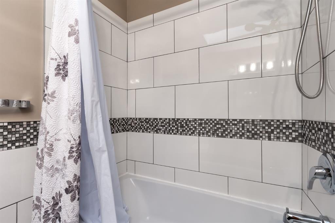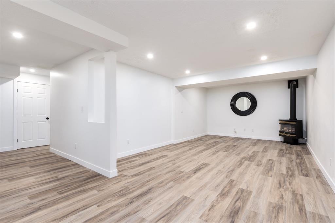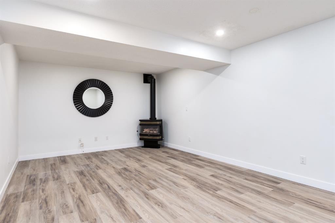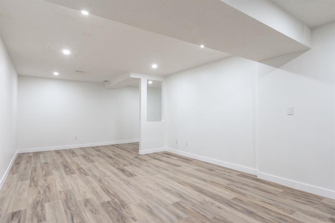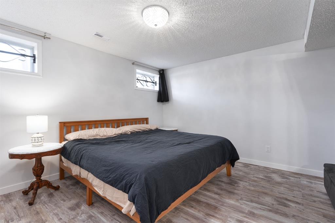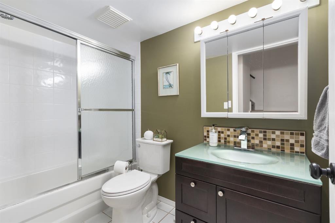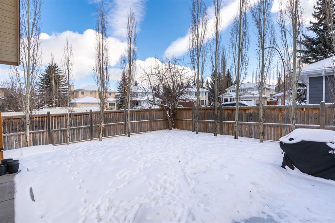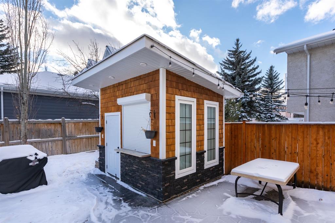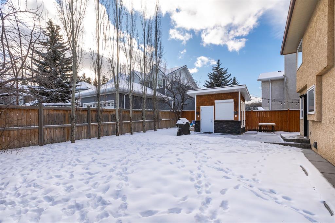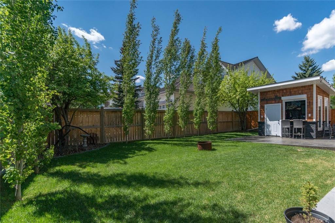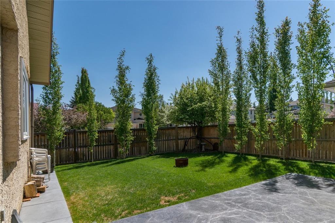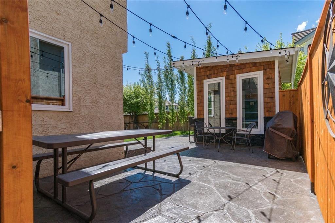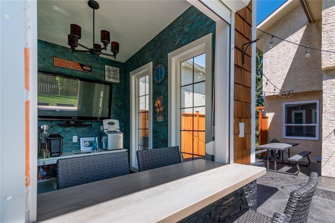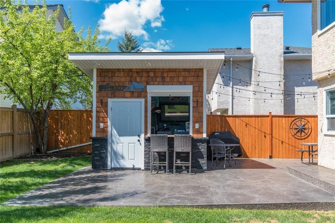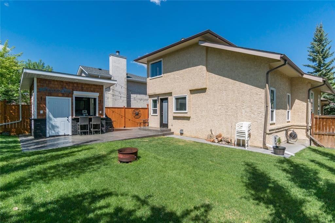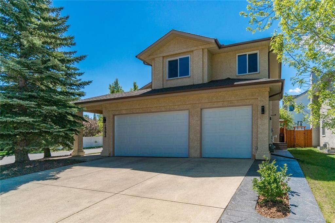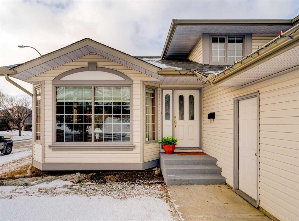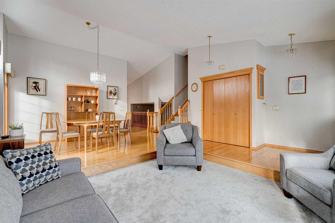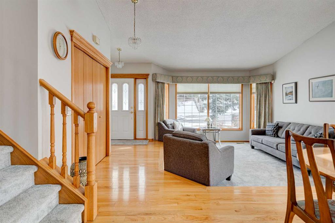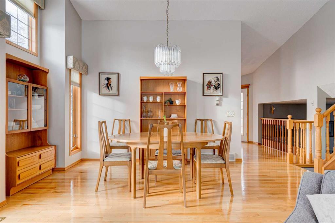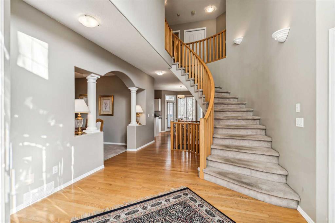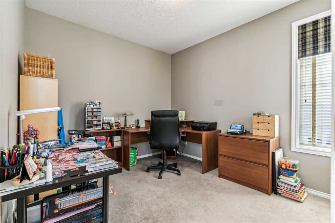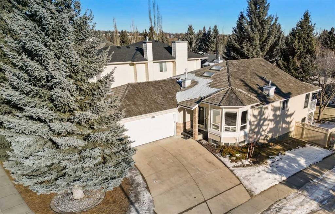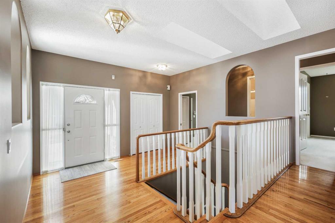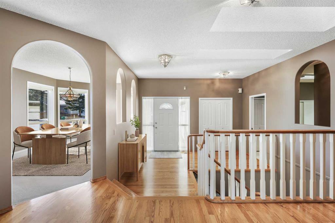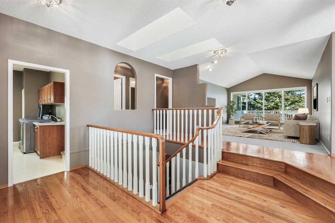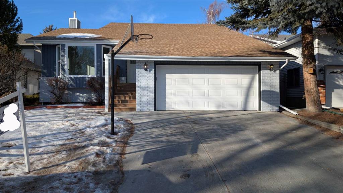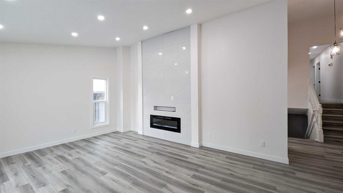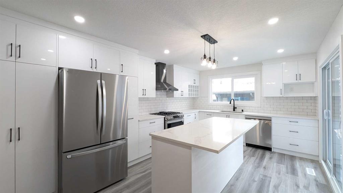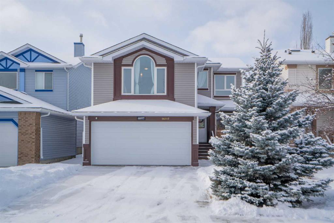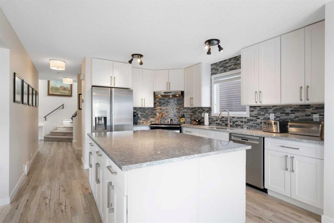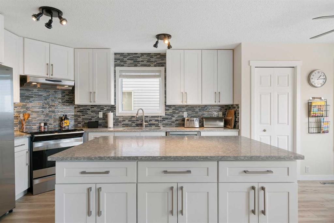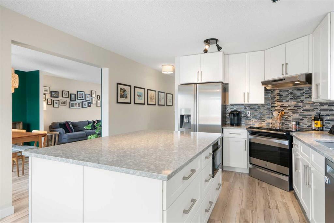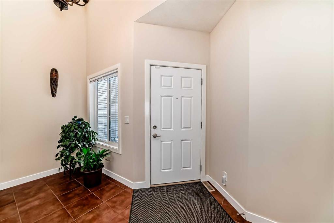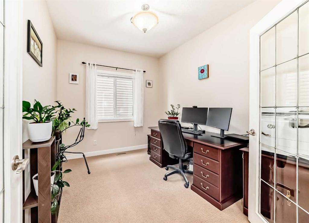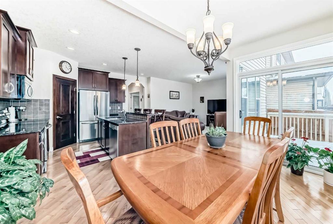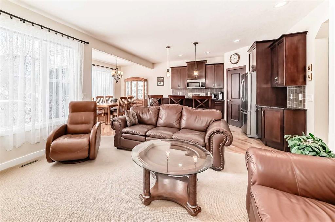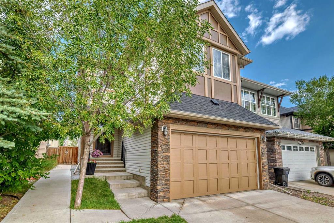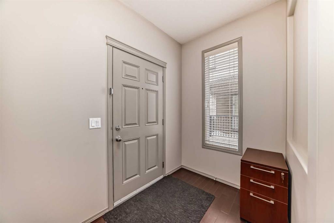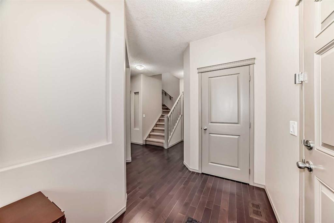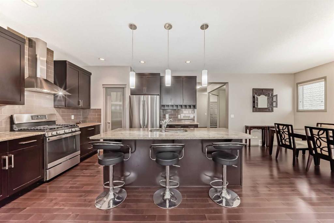1393 Shawnee Road SW
Calgary T2Y 2T1
MLS® Number: A2194155
$ 888,000
4
BEDROOMS
3 + 1
BATHROOMS
2,104
SQUARE FEET
1989
YEAR BUILT
START THE CAR - This is the one you've been waiting for! ESTATE HOME with a TRIPLE CAR GARAGE on a CORNER LOT! Why buy new on a small lot when you can live in the coveted Estate community of Shawnee Slopes, with lush green spaces and modern amenities?? This beautiful home has everything you need... Great curb appeal with stucco exterior, located in a quiet CUL-DE-SAC on a TREED AND PRIVATE CORNER LOT. You will be immediately impressed by the VAULTED CEILINGS, glass railing and new vinyl plank flooring. Spacious kitchen, overlooking the lovely SOUTH FACING BACKYARD. The sunny family room has a wet bar and WOOD BURNING FIREPLACE. There is also a 2-pc guest washroom and laundry room on the main level. Plenty of room for your whole family with over 3,000 SQ FT OF DEVELOPED LIVING SPACE, 4 beds and 3.5 baths. Massive primary bedroom with huge walk-in closet and spa-like ensuite! Basement was recently renovated and features a large rec-room with GAS FIREPLACE, 4th bedroom (windows not egress), 4-pc bathroom, and large storage room. HEATED TRIPLE CAR GARAGE and large driveway! The backyard is truly special... Mature landscaping, stamped concrete patio, gardening beds and a HEATED PUB SHED, wonderful for entertaining. Other bonuses include: SKYLIGHTS, NEWER WINDOWS & HIGH EFFICIENCY FURNACE. Shawnee Slopes is a well established community, known for their many parks, green spaces and close proximity to Fish Creek Park. 4 parks within walking distance! Ongoing development in the area is bringing new restaurants and shops. Quick access to schools, major roadways, recreation and all other amenities. This is a great place to call home with wonderful value. Check out our 3D VIRTUAL TOUR and join our OPEN HOUSES on Feb 15th & 16th!
| COMMUNITY | Shawnee Slopes |
| PROPERTY TYPE | Detached |
| BUILDING TYPE | House |
| STYLE | 2 Storey |
| YEAR BUILT | 1989 |
| SQUARE FOOTAGE | 2,104 |
| BEDROOMS | 4 |
| BATHROOMS | 4.00 |
| BASEMENT | Finished, Full |
| AMENITIES | |
| APPLIANCES | Built-In Oven, Dishwasher, Electric Cooktop, Garage Control(s), Microwave, Refrigerator, Washer/Dryer Stacked, Window Coverings |
| COOLING | None |
| FIREPLACE | Electric, Gas, Gas Starter, Wood Burning |
| FLOORING | Carpet, Hardwood, Tile, Vinyl |
| HEATING | High Efficiency, Forced Air |
| LAUNDRY | Main Level |
| LOT FEATURES | Back Yard, Corner Lot, Cul-De-Sac, Garden, Landscaped, Lawn, Many Trees, Private, Treed |
| PARKING | Concrete Driveway, Heated Garage, Insulated, Oversized, Triple Garage Attached |
| RESTRICTIONS | Encroachment, Utility Right Of Way |
| ROOF | Asphalt Shingle |
| TITLE | Fee Simple |
| BROKER | MaxWell Capital Realty |
| ROOMS | DIMENSIONS (m) | LEVEL |
|---|---|---|
| 4pc Bathroom | 5`0" x 8`7" | Basement |
| Bedroom | 13`0" x 12`5" | Basement |
| 2pc Bathroom | 4`7" x 5`0" | Main |
| 3pc Bathroom | 10`1" x 12`6" | Second |
| 4pc Bathroom | 7`0" x 7`6" | Second |
| Bedroom | 10`9" x 13`3" | Second |
| Bedroom - Primary | 18`0" x 18`2" | Second |
| Walk-In Closet | 7`8" x 8`2" | Second |
| Bedroom | 10`1" x 13`8" | Upper |


