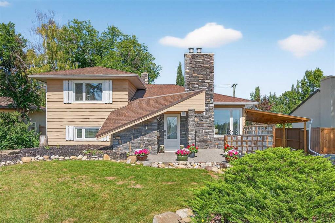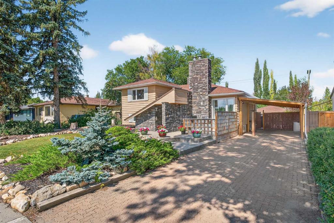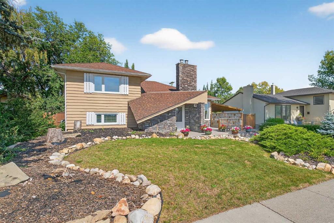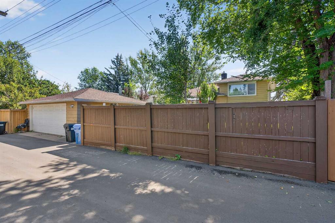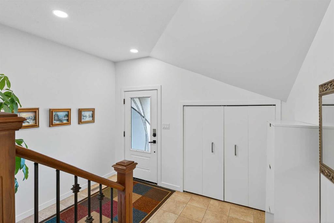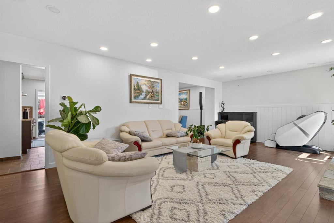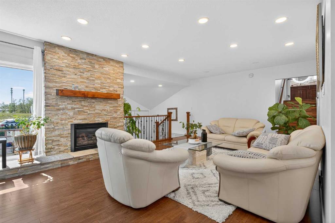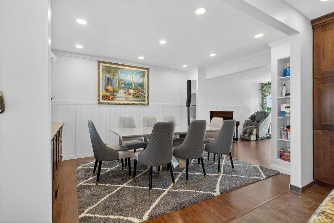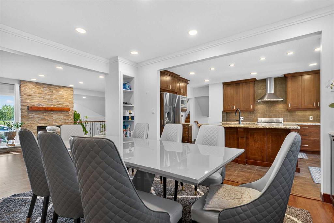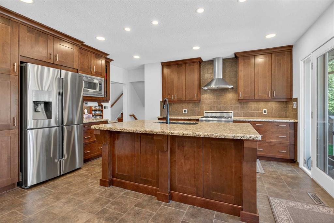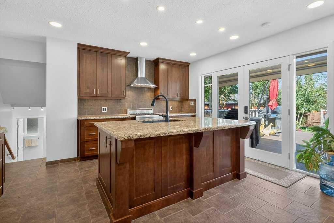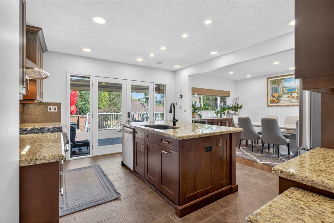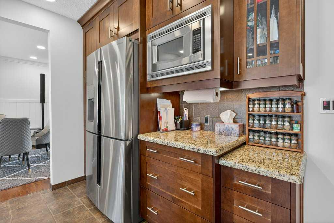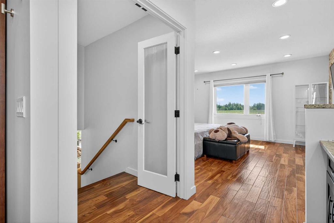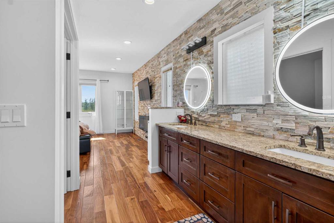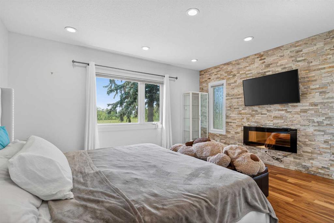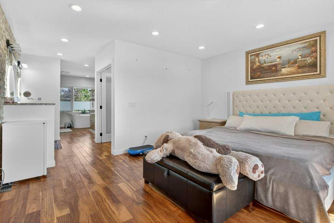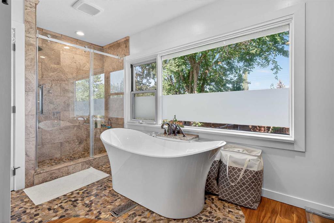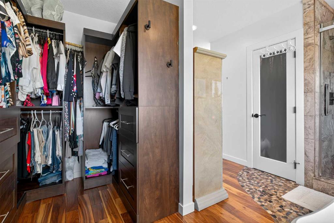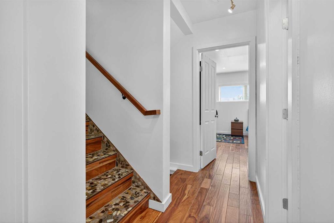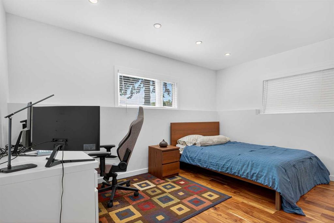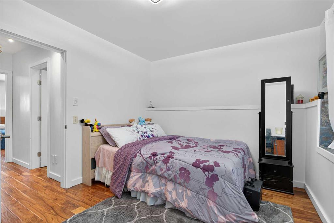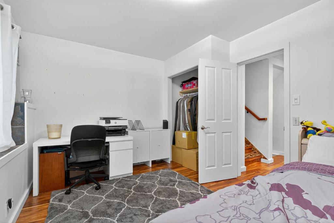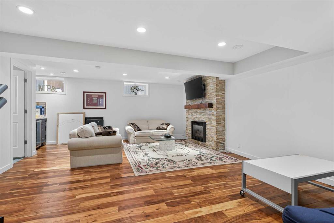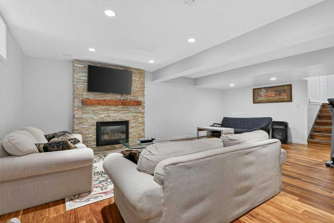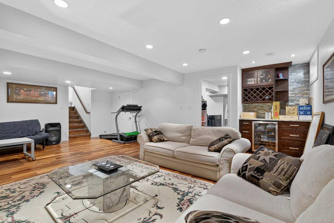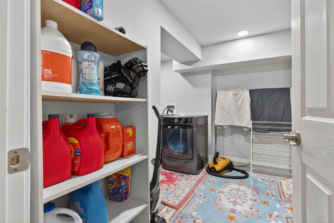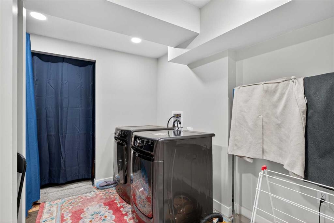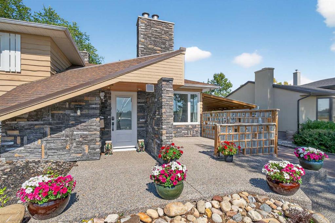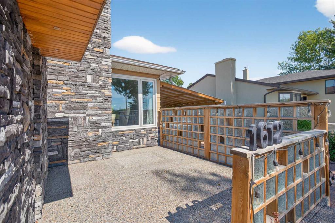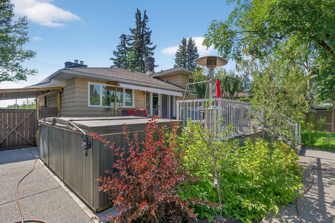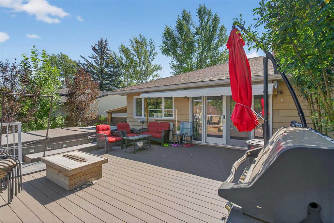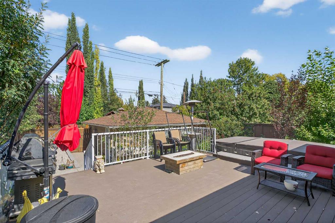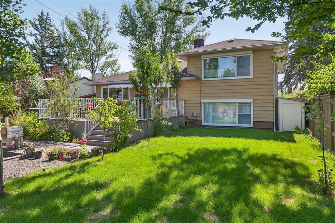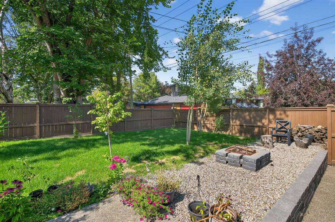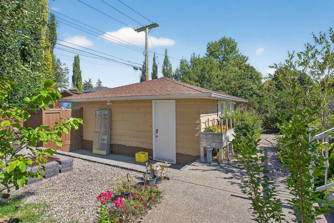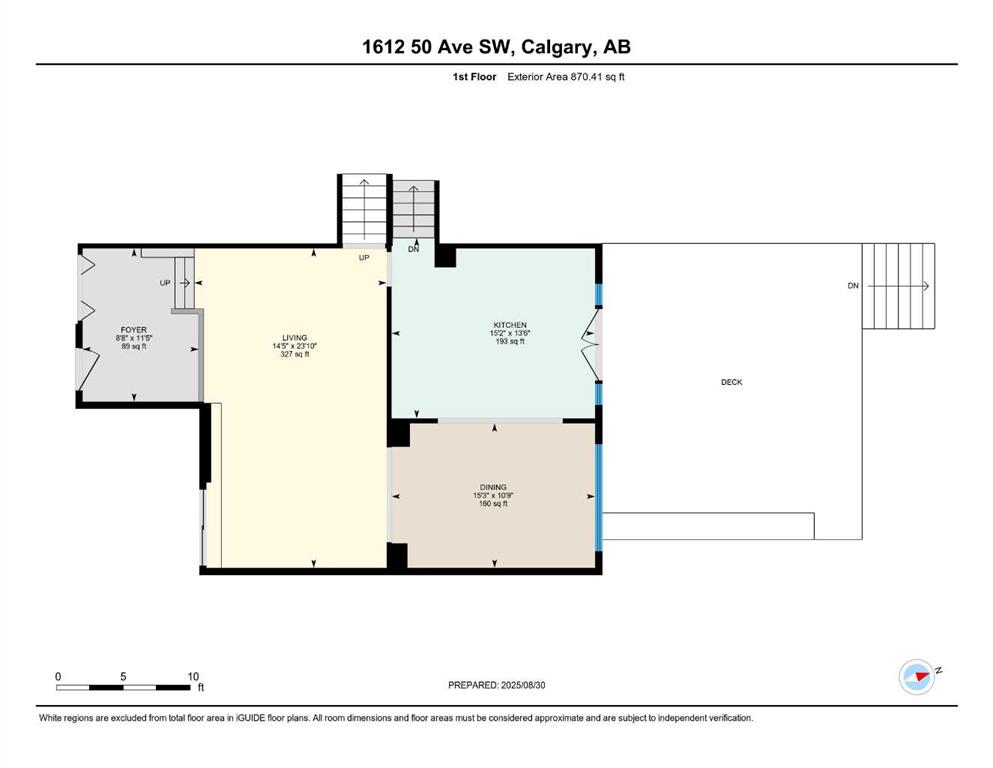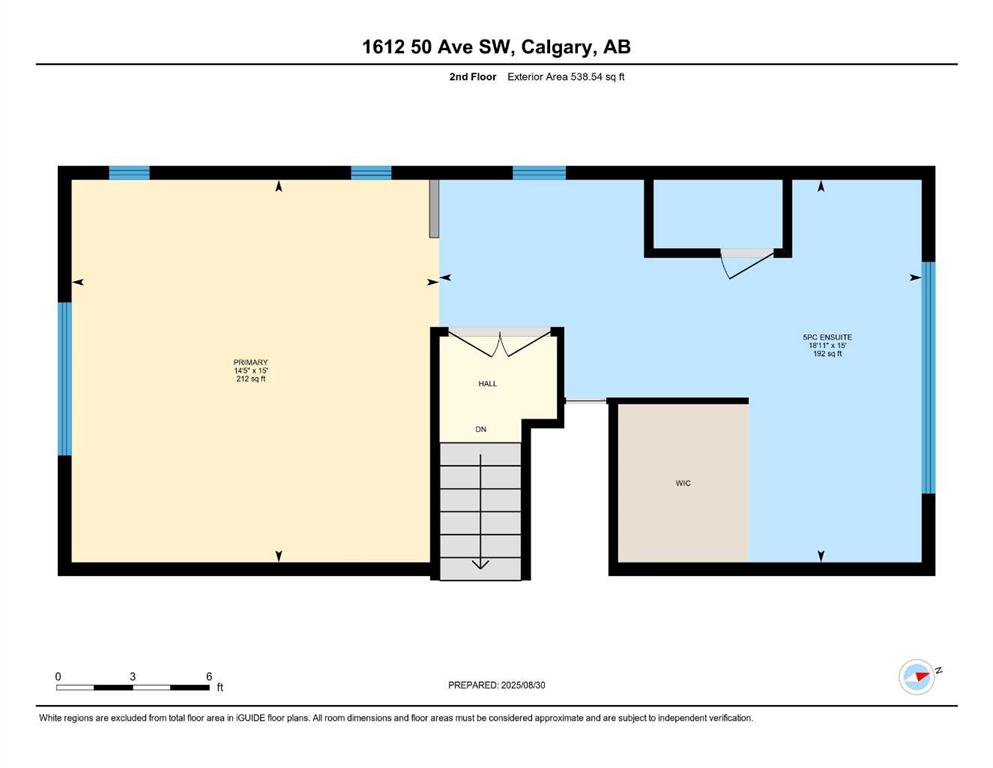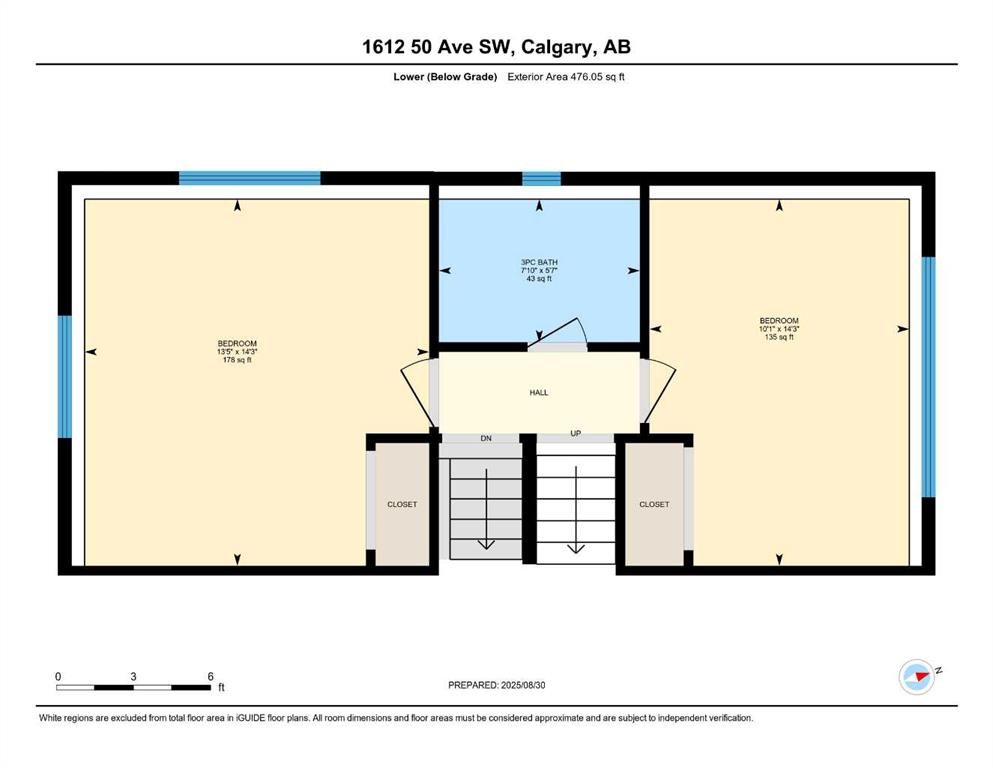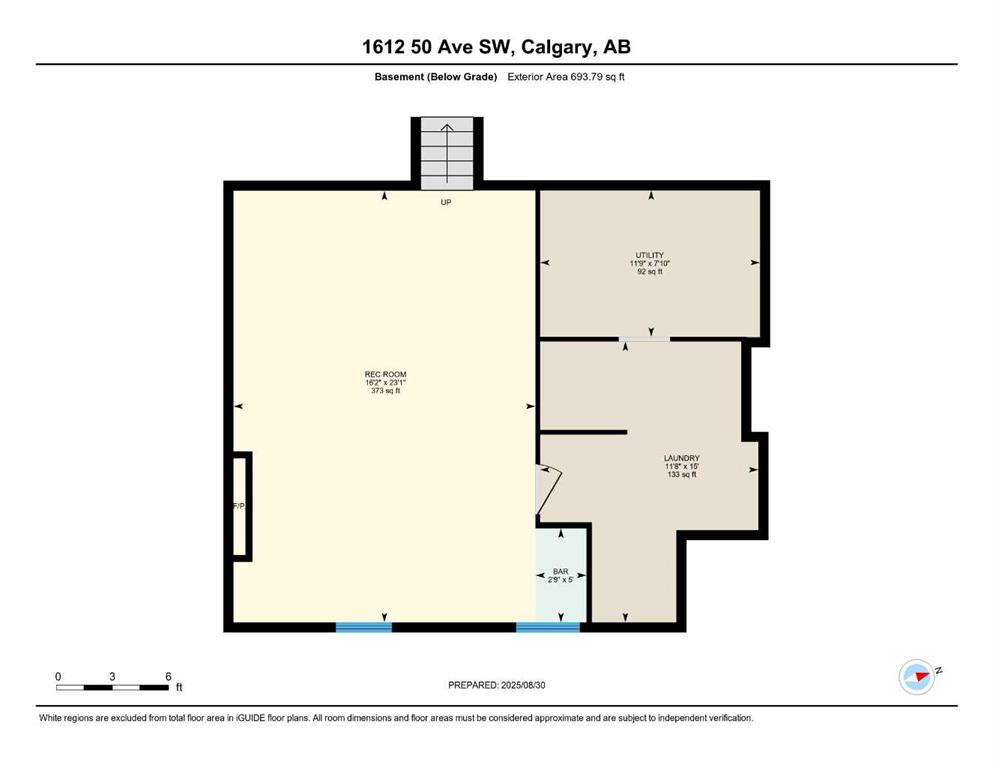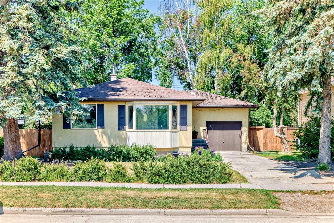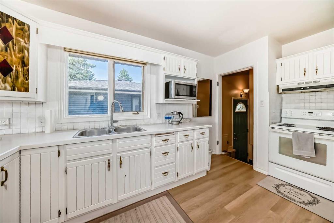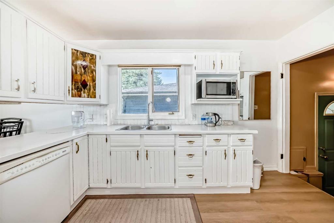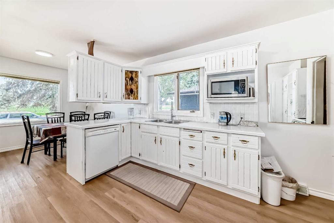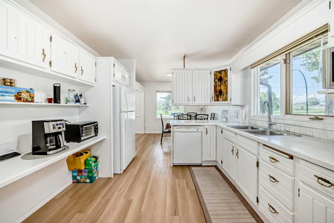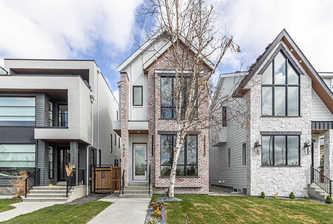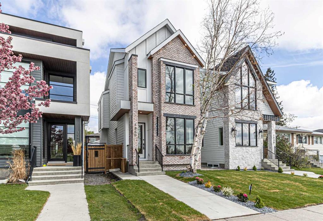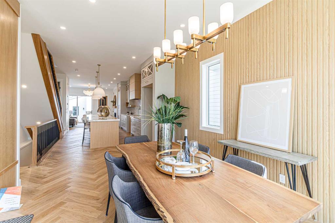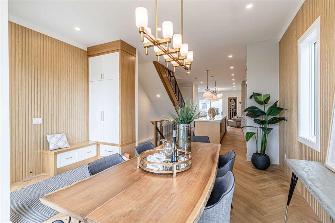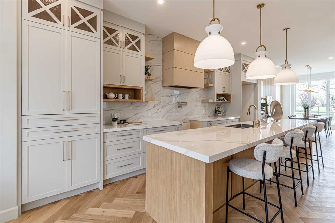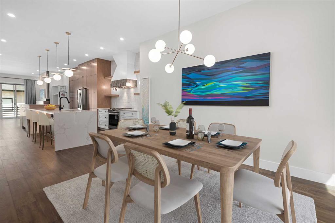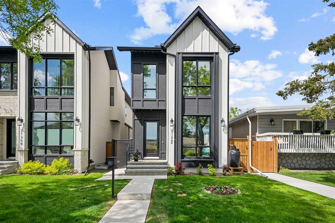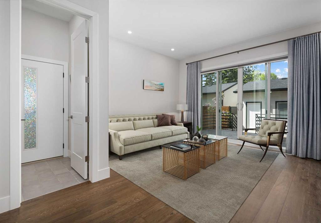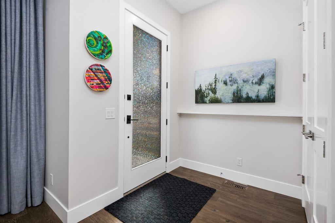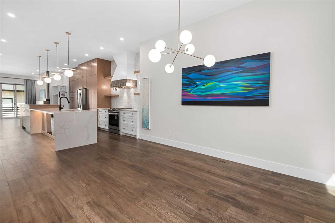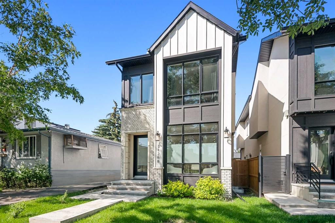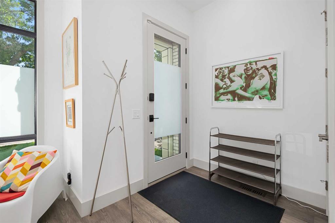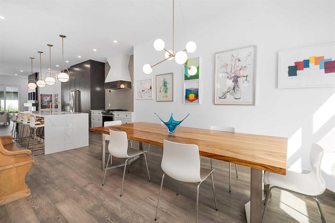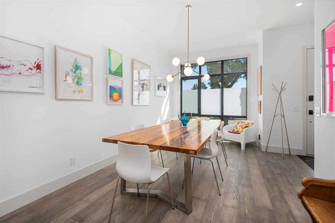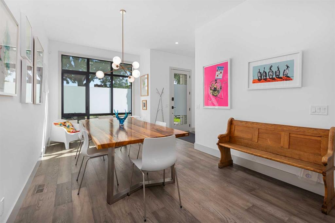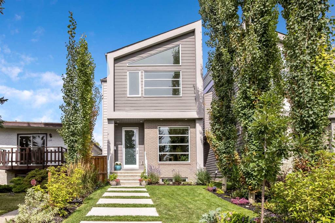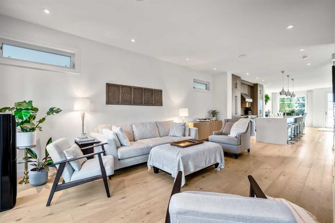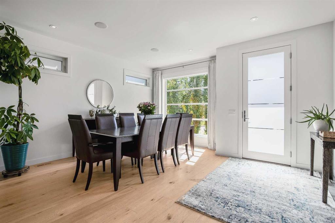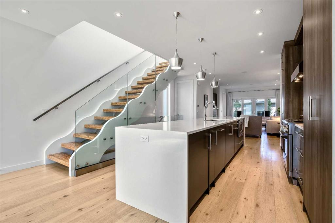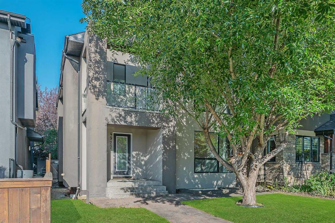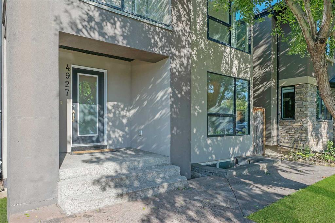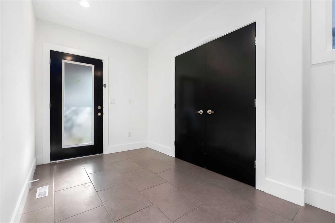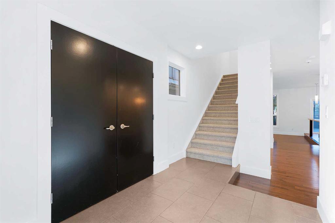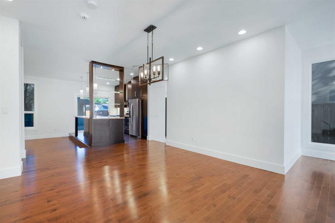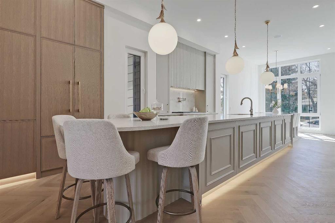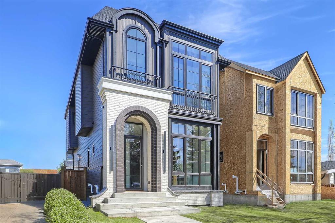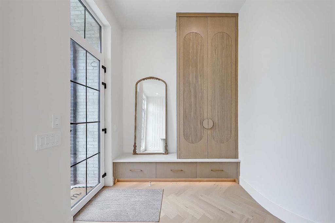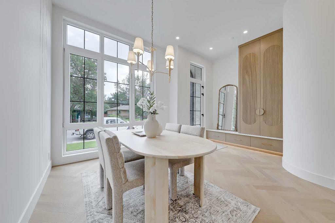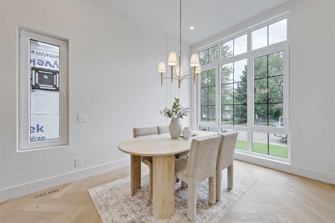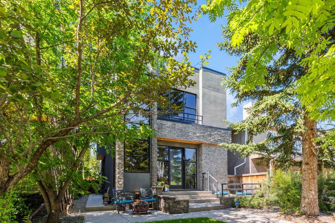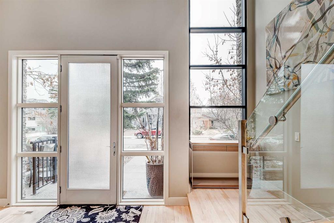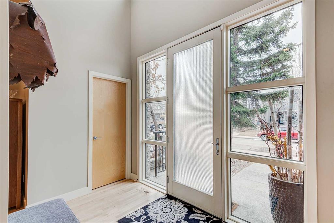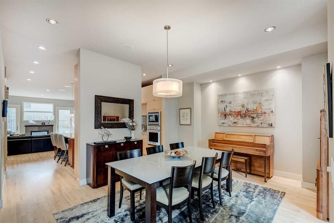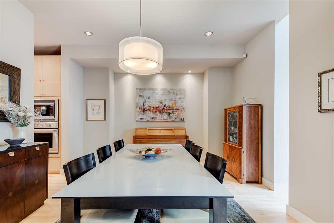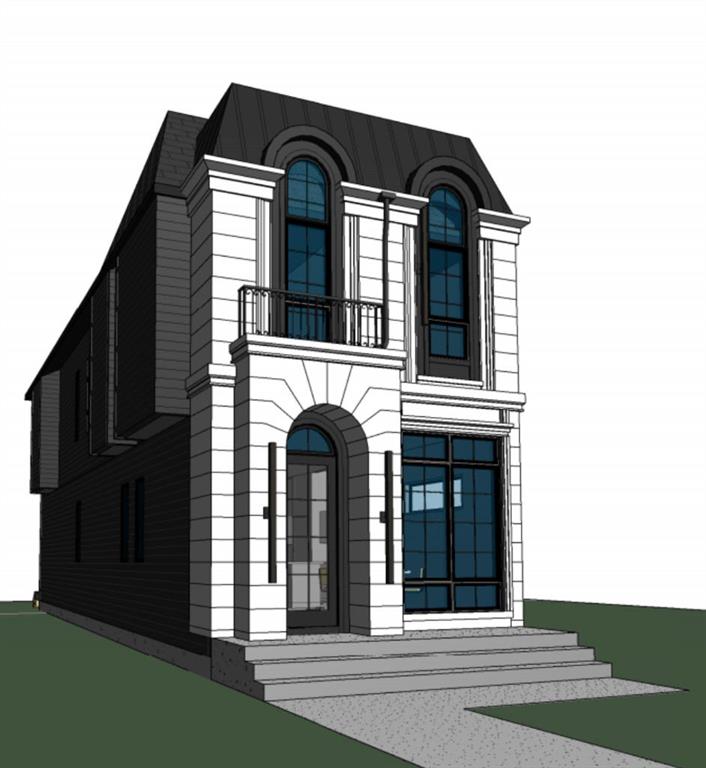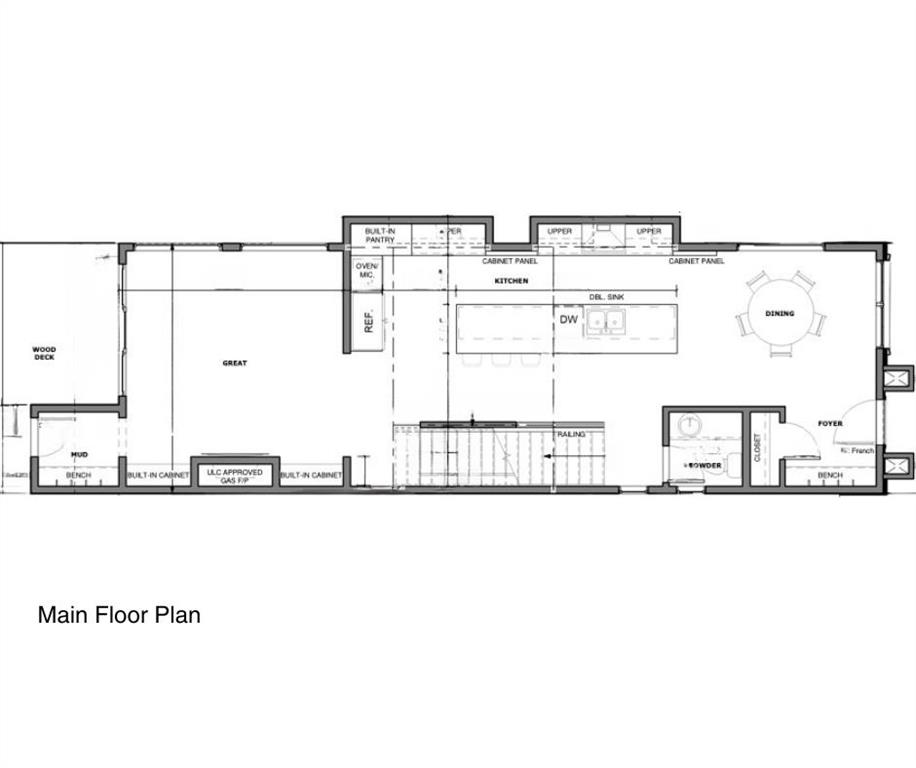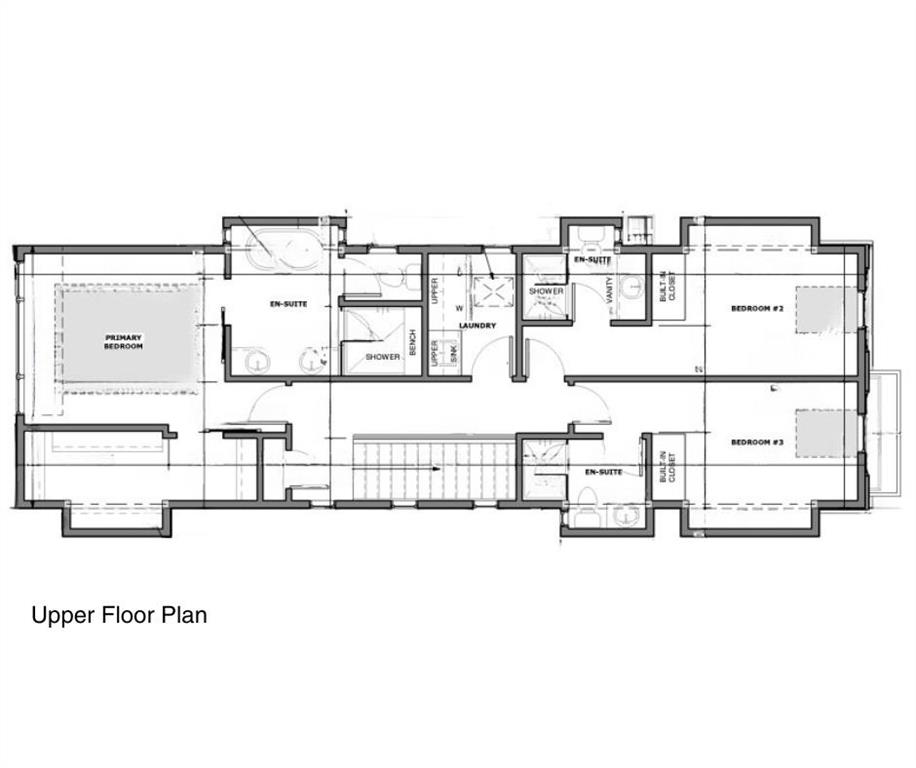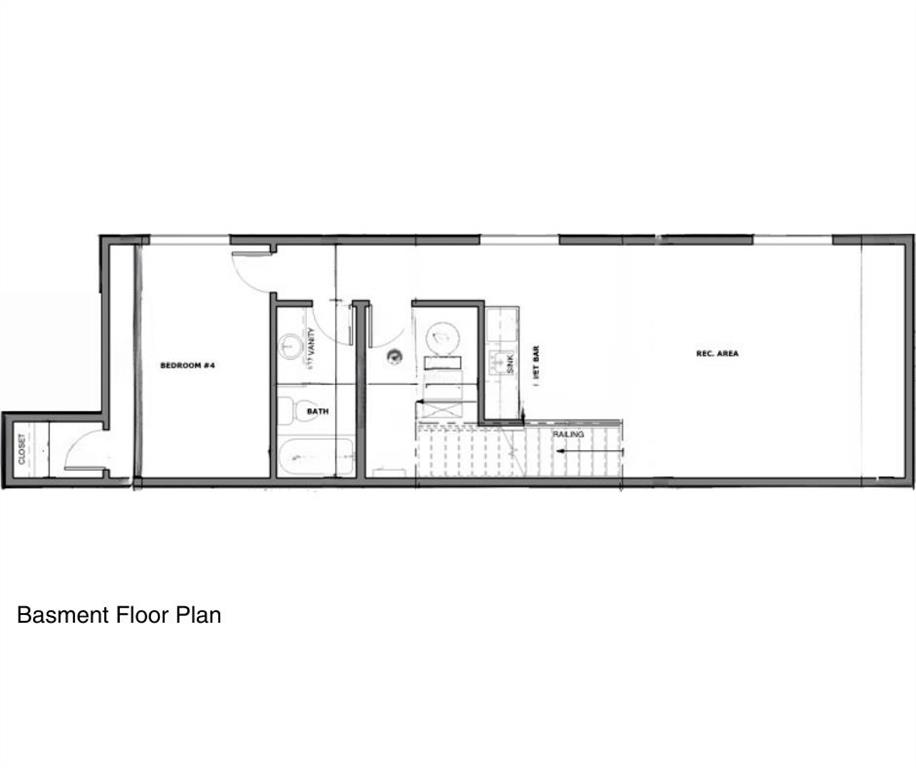1612 50 Avenue SW
Calgary T2T 2V9
MLS® Number: A2252739
$ 1,299,990
3
BEDROOMS
2 + 0
BATHROOMS
1,409
SQUARE FEET
1955
YEAR BUILT
**OPEN HOUSE THIS SATURDAY FROM 2 PM TO 4:30 PM** With no front neighbours, a wide-open dog park and baseball diamond right across the street, this Altadore property offers everyday comfort but also an easy-to-develop oversized lot of approximately 63’ x 121’ with no electricity pole blocking the lot. Walking distance to sandy beach park and minutes from Mount Royal University, Aforza Tennis Club, and Lakeview Golf Course, this property is ideal for families. This home offers over 2,500 sq. ft. of total living space with 3 bedrooms and 2 bathrooms. A generous entryway welcomes you home, offering space for everyone to arrive, hang coats, and put things away comfortably. The main floor living room offers a statement fireplace and bright windows overlooking the park, while the lower levels provide additional bedrooms, a beautifully updated bathroom, and a spacious rec room with a dry bar. The entire top level is dedicated to your private master bedroom where a striking stone feature wall and cozy fireplace set the tone for relaxation, complete with a walk-in closet and a spa-like ensuite. The updated kitchen is a chef’s delight, with full-height cabinets and an open design that flows effortlessly into the dining area, keeping conversation flowing and bringing people together. Outside, enjoy the massive backyard with a spacious deck perfect for family gatherings with a like new swim spa hot tub. Whether you’re looking for a comfortable home to live in, a rental investment, or a prime property with perfect redevelopment potential, this is a great opportunity in one of Calgary’s most sought-after communities.
| COMMUNITY | Altadore |
| PROPERTY TYPE | Detached |
| BUILDING TYPE | House |
| STYLE | 4 Level Split |
| YEAR BUILT | 1955 |
| SQUARE FOOTAGE | 1,409 |
| BEDROOMS | 3 |
| BATHROOMS | 2.00 |
| BASEMENT | Finished, Full |
| AMENITIES | |
| APPLIANCES | Bar Fridge, Dishwasher, Range, Range Hood, Refrigerator |
| COOLING | Central Air |
| FIREPLACE | Electric, Gas |
| FLOORING | Hardwood, Stone, Tile |
| HEATING | High Efficiency, Forced Air, Natural Gas |
| LAUNDRY | In Basement, Sink |
| LOT FEATURES | Back Yard, Garden, Landscaped, Lawn |
| PARKING | Double Garage Detached, Off Street, Parking Pad |
| RESTRICTIONS | None Known |
| ROOF | Asphalt Shingle |
| TITLE | Fee Simple |
| BROKER | Hope Street Real Estate Corp. |
| ROOMS | DIMENSIONS (m) | LEVEL |
|---|---|---|
| Game Room | 16`2" x 23`1" | Basement |
| Furnace/Utility Room | 11`9" x 7`10" | Basement |
| Laundry | 11`8" x 15`0" | Basement |
| Other | 2`9" x 5`0" | Basement |
| Bedroom | 13`5" x 14`3" | Lower |
| Bedroom | 10`1" x 14`3" | Lower |
| 3pc Bathroom | 7`10" x 5`7" | Lower |
| Foyer | 8`8" x 11`5" | Main |
| Living Room | 14`5" x 23`10" | Main |
| Kitchen | 15`2" x 13`6" | Main |
| Dining Room | 15`3" x 10`9" | Main |
| Bedroom - Primary | 14`5" x 15`0" | Upper |
| 5pc Ensuite bath | 18`11" x 15`0" | Upper |

