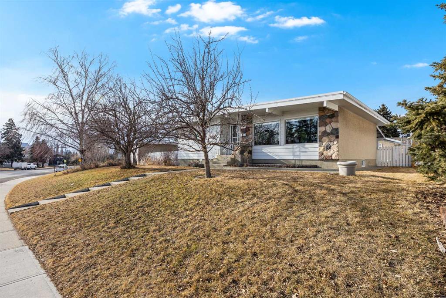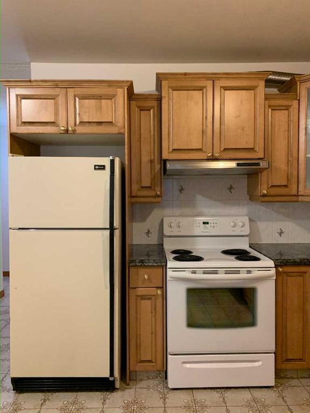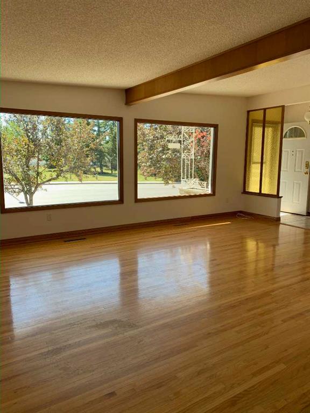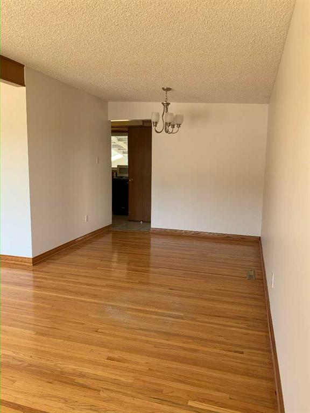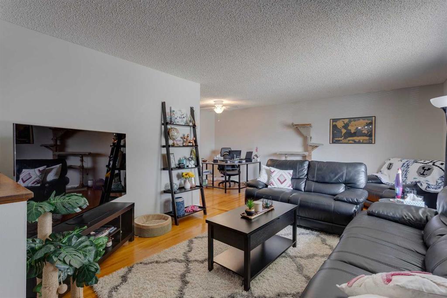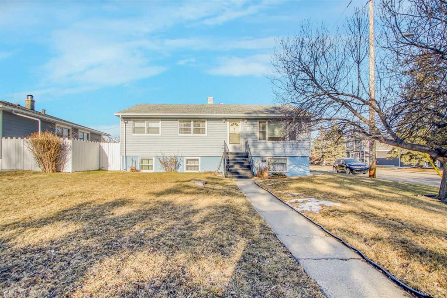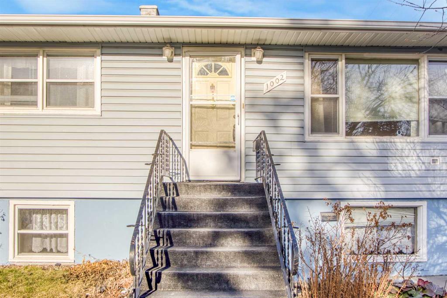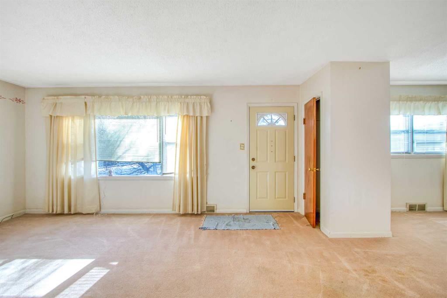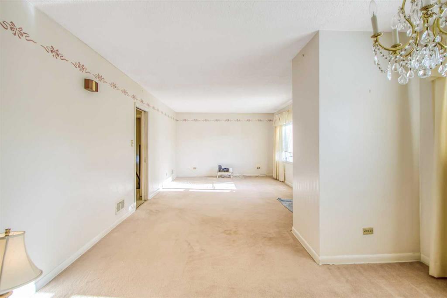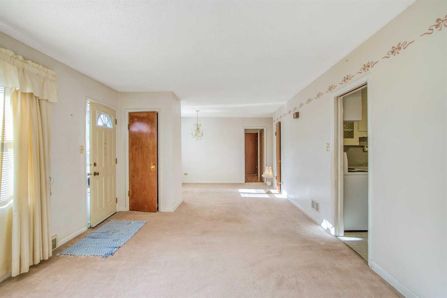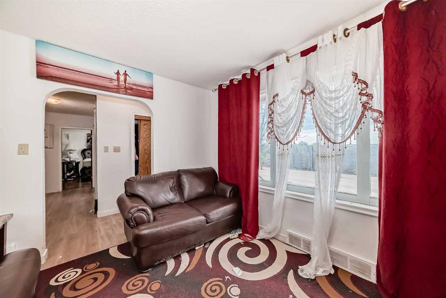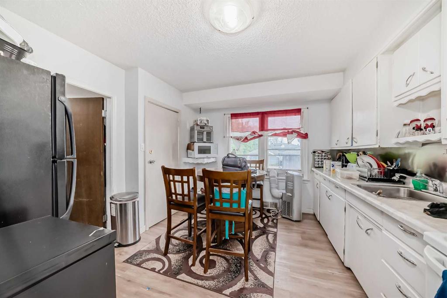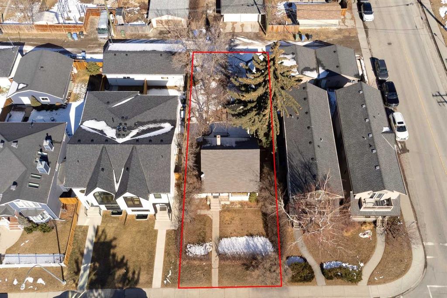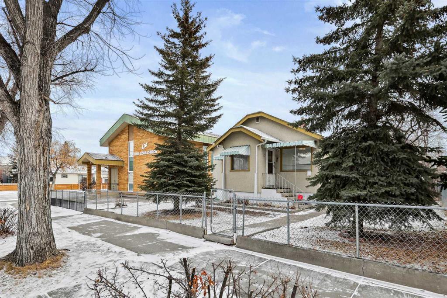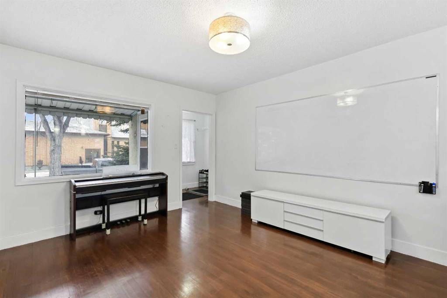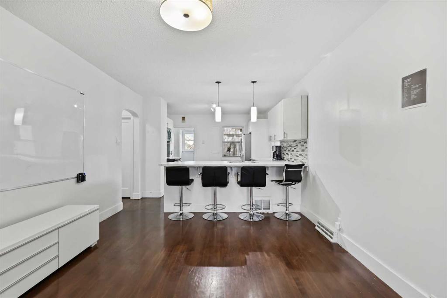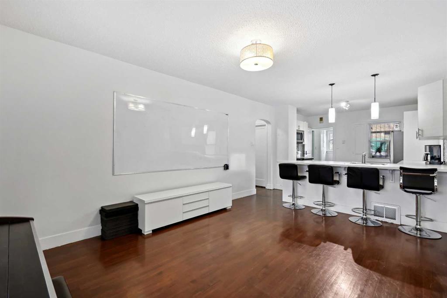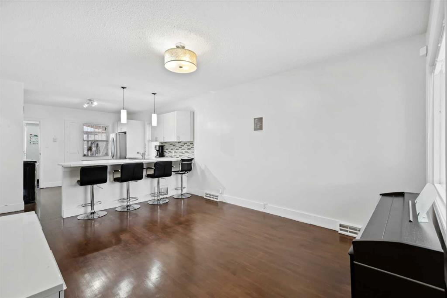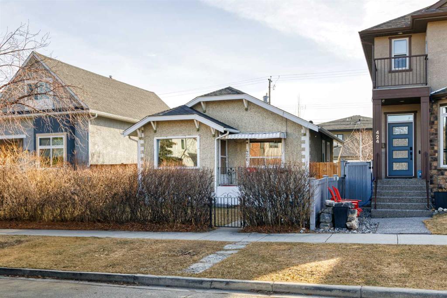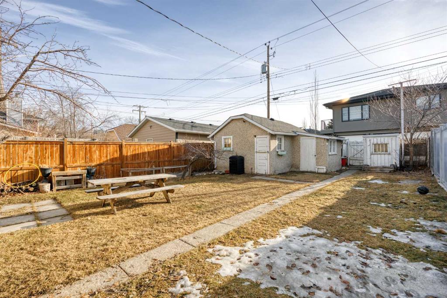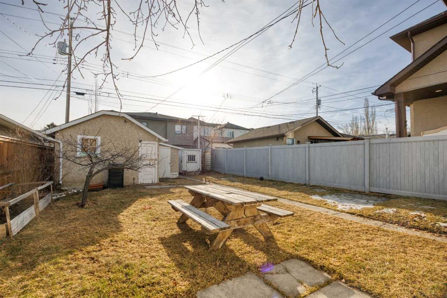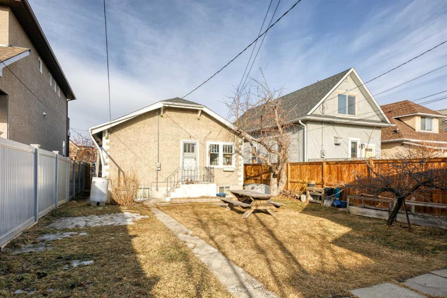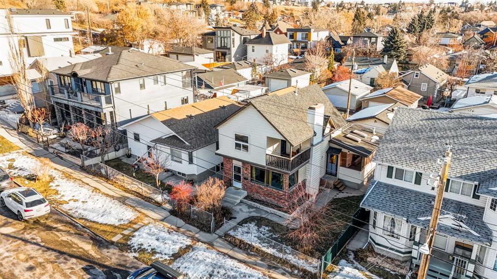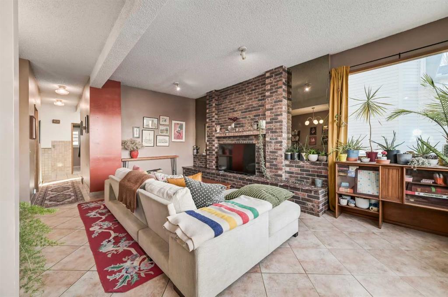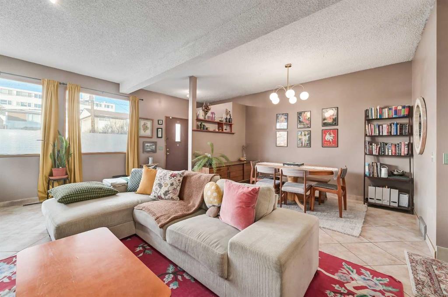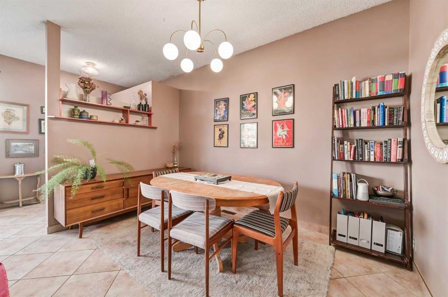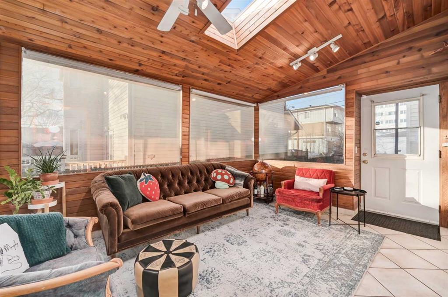1703 14 Avenue NE
Calgary T2E1G2
MLS® Number: A2212407
$ 649,900
6
BEDROOMS
2 + 0
BATHROOMS
1,067
SQUARE FEET
1959
YEAR BUILT
Attention developers, and investors!! Situated on a prime 50x120 corner lot in desirable Mayland Heights, this beautifully maintained 6-bedroom bungalow offers stunning west-facing views, exceptional privacy, and outstanding potential for living, renting, or future development. The main level features three spacious bedrooms, a full bathroom, refinished original hardwood flooring, a bright kitchen with recessed lighting and a large central island, and a cozy living room with a wood-burning fireplace. Double doors from the dining area open to a generous west-facing balcony perfect for relaxing or entertaining. The fully developed lower level, accessible through a separate side entrance, includes an illegal basement suite with three additional bedrooms, a 3-piece bathroom, laundry, and multiple living areas—ideal for rental income. The back yard has a firepit, ground-level deck, oversized single garage, and a whimsical wood playhouse. Located directly across from Deerfoot Park and minutes from downtown, schools, parks, and tennis courts, this versatile property offers immediate comfort with long-term development upside. Call Today!!!
| COMMUNITY | Mayland Heights |
| PROPERTY TYPE | Detached |
| BUILDING TYPE | House |
| STYLE | Bungalow |
| YEAR BUILT | 1959 |
| SQUARE FOOTAGE | 1,067 |
| BEDROOMS | 6 |
| BATHROOMS | 2.00 |
| BASEMENT | Separate/Exterior Entry, Finished, Full, Suite |
| AMENITIES | |
| APPLIANCES | Dishwasher, Electric Stove, Microwave Hood Fan, Range Hood, Refrigerator, Washer/Dryer |
| COOLING | None |
| FIREPLACE | Living Room, Wood Burning |
| FLOORING | Hardwood, Laminate, Tile |
| HEATING | Forced Air |
| LAUNDRY | In Basement |
| LOT FEATURES | Back Lane, Back Yard, Private, Rectangular Lot, Views |
| PARKING | Single Garage Detached |
| RESTRICTIONS | Airspace Restriction |
| ROOF | Asphalt Shingle |
| TITLE | Fee Simple |
| BROKER | Century 21 Bravo Realty |
| ROOMS | DIMENSIONS (m) | LEVEL |
|---|---|---|
| Laundry | 12`8" x 9`8" | Basement |
| Bedroom | 9`6" x 10`9" | Basement |
| Game Room | 14`10" x 11`2" | Basement |
| Bedroom | 13`1" x 10`10" | Basement |
| Bedroom | 13`0" x 12`6" | Basement |
| Kitchen | 15`2" x 6`2" | Basement |
| Storage | 6`1" x 2`10" | Basement |
| 3pc Bathroom | 5`8" x 5`9" | Basement |
| Furnace/Utility Room | 5`5" x 5`7" | Basement |
| Living Room | 16`0" x 21`3" | Main |
| Kitchen | 11`3" x 10`9" | Main |
| Bedroom | 8`0" x 10`4" | Main |
| Bedroom | 12`1" x 10`4" | Main |
| Bedroom | 9`10" x 12`2" | Main |
| 3pc Bathroom | 4`11" x 8`8" | Main |












































