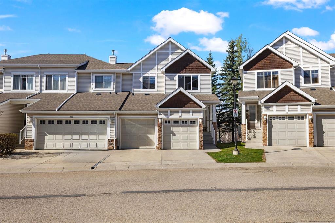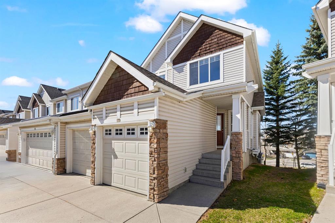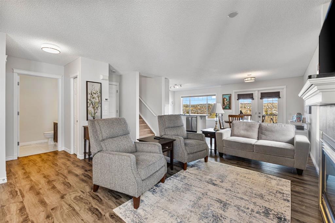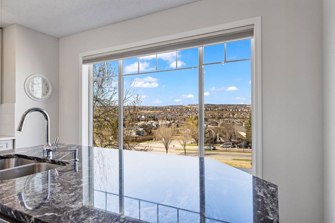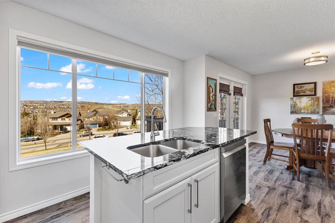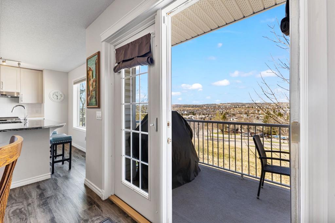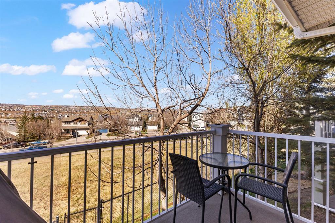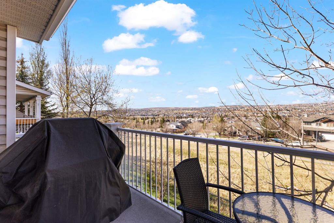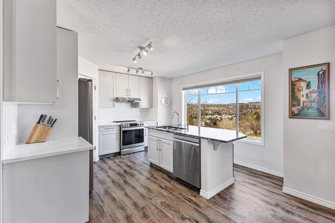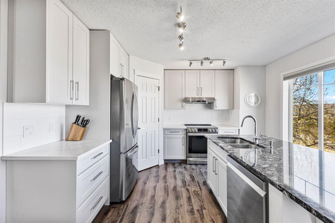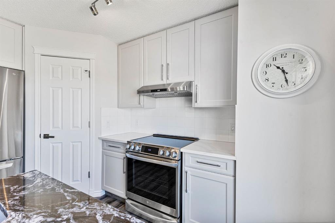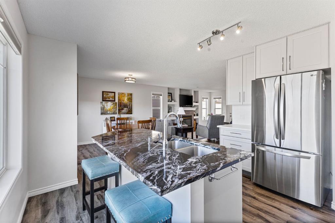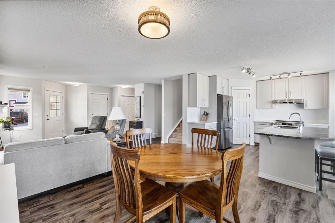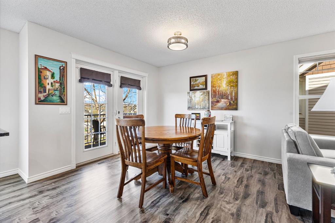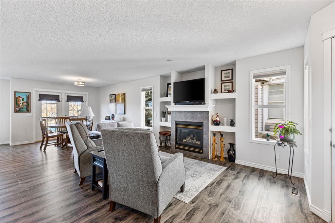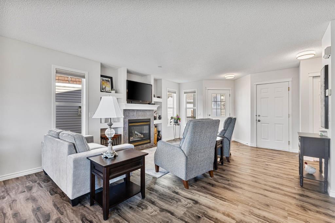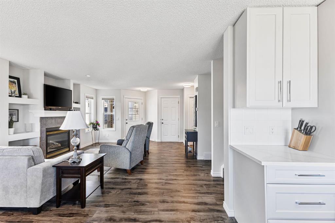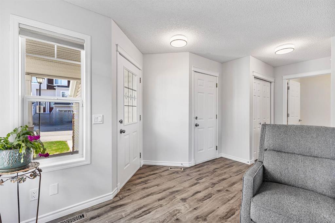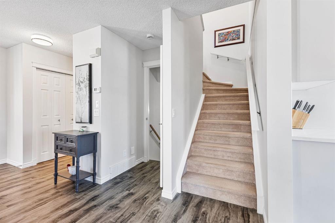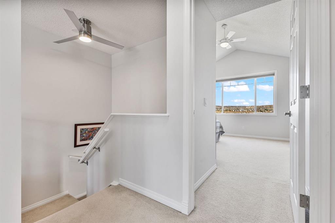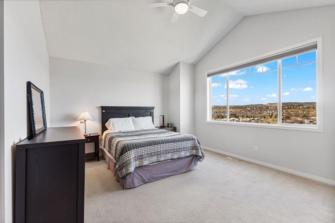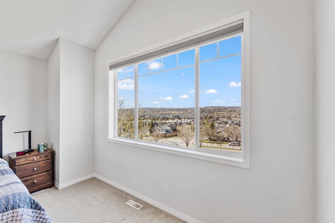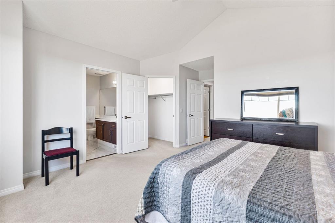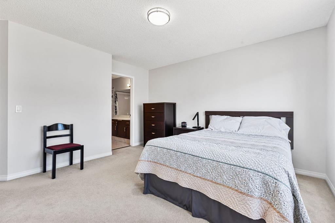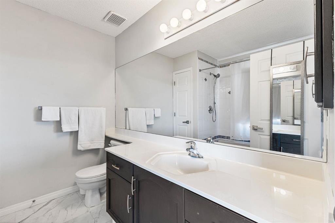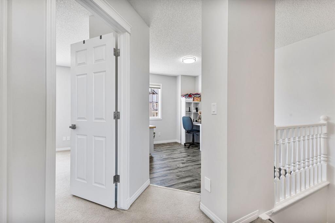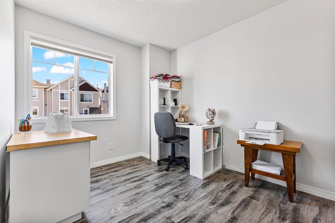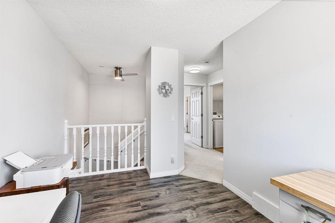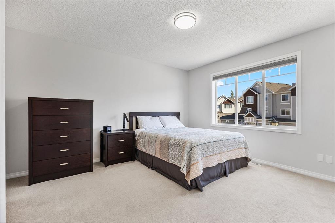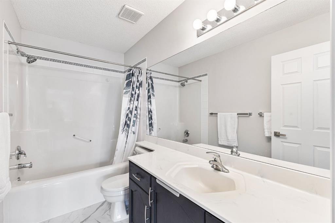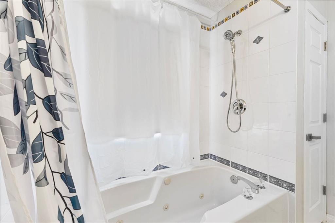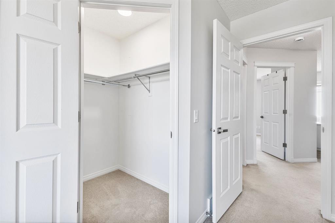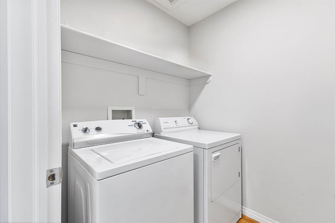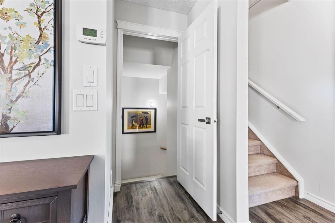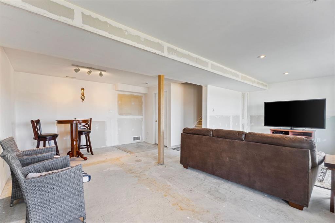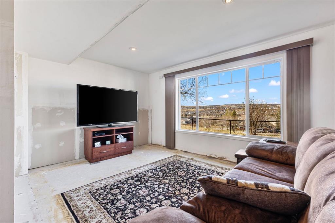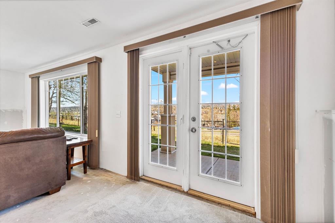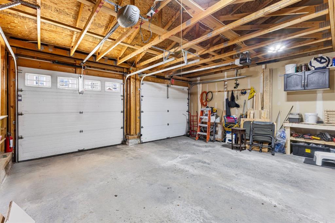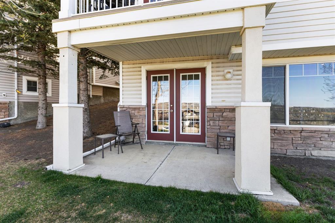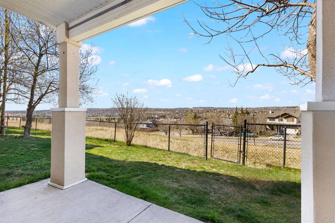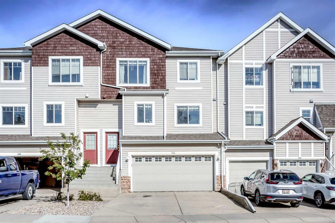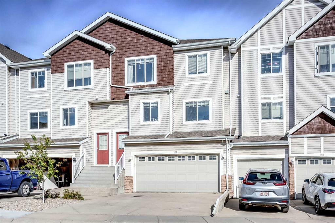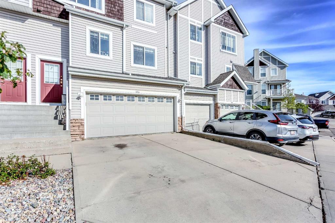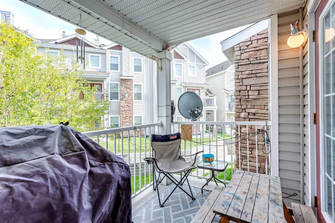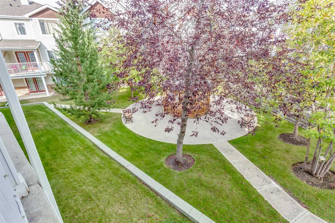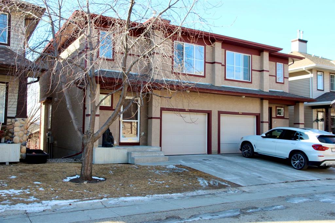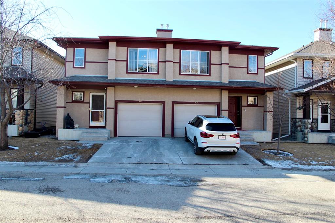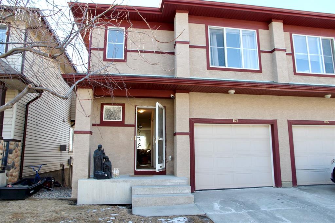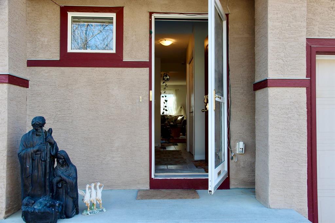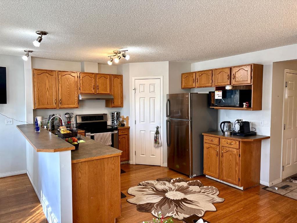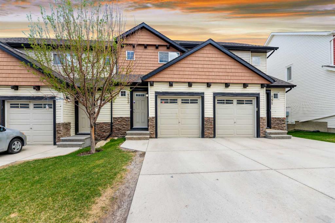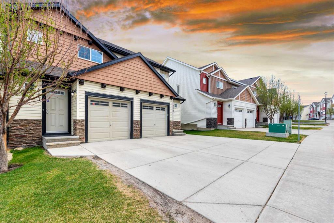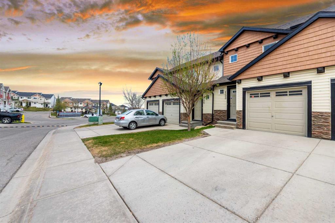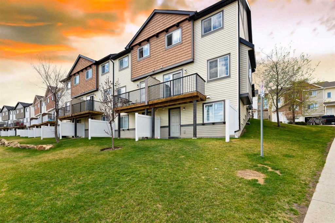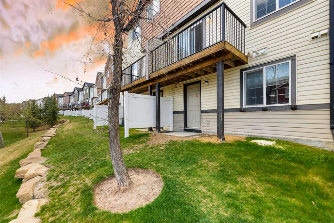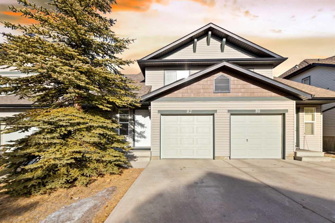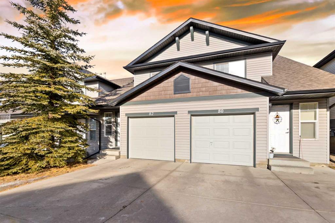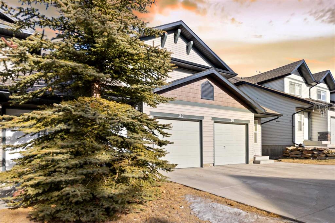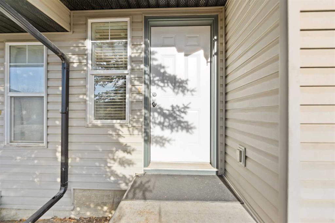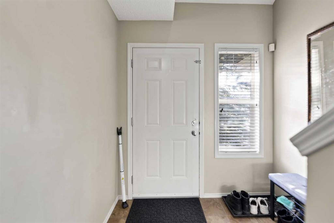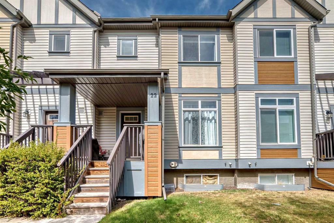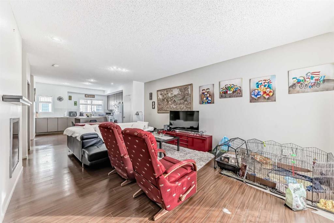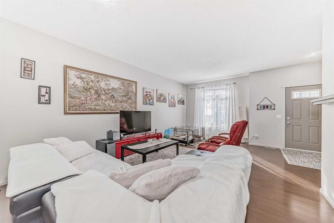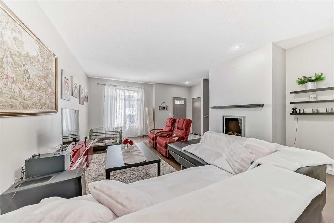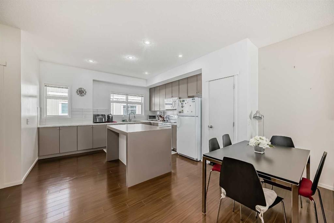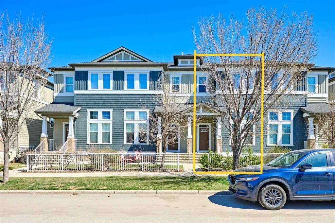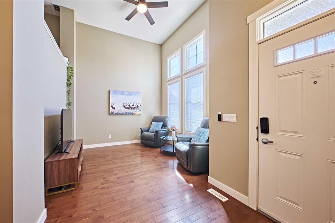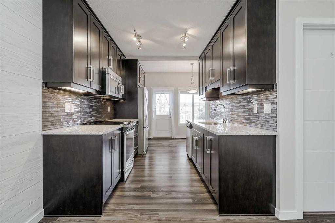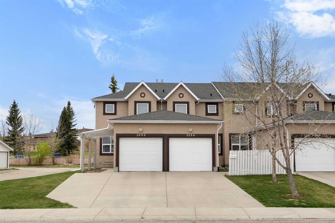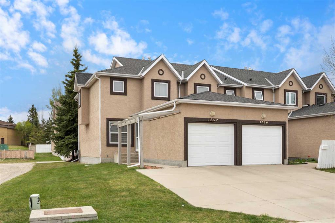179 Hidden Creek Gardens NW
Calgary T3A 6J5
MLS® Number: A2217501
$ 529,900
2
BEDROOMS
2 + 1
BATHROOMS
2001
YEAR BUILT
Looking for the absolute perfect forever home with PANORAMIC WEST MOUNTAIN VIEWS and no direct neighbours behind and a DOUBLE ATTACHED GARAGE end unit townhome with upgrades? Well you’ve found it! This stunning two bedroom plus bonus room unit has matching en-suite bedrooms PLUS an extra bonus room that could be converted to a third bedroom and is true hidden gem in the sought after community of Hidden Valley. From the moment you enter you notice the upgraded modern luxury vinyl plank, flooring, and brand new paint throughout. The main floor is thoughtfully designed with an open concept space, living room with gas fireplace and dining room that opens up to your newly updated kitchen and dining nook with new kitchen cabinets and a gorgeous island with premium granite and white quartz on the back counters. Brand new stainless steel appliances and a stunning panoramic view the west and the mountains from your entire main level!! a deck outside of your kitchen overlooks rolling hills in the west and stunning views for you to wash dishes while enjoying the view or sitting outside on a beautiful sunny afternoon. Upstairs, you have two very big primary bedrooms with their own large en-suite bathrooms. One having gorgeous tall vaulted ceilings and the same view of the mountains and the west - so perfect to wake up to! You also have a good size bonus room that could easily be converted to a third bedroom upstairs with ease and an upstairs laundry! The basement is a walk-out with some green space and outdoor entertaining space for you to enjoy with no direct neighbours behind. The basement was just being renovated and is not completely finished but just needs flooring and some finishing touches so you can finish the way you want! This home also has the benefit of a double attached garage. What else could you possibly want in a townhome than this!?!!!! This incredible space will not last. Do not wait! These rare properties do not come up often.
| COMMUNITY | Hidden Valley |
| PROPERTY TYPE | Row/Townhouse |
| BUILDING TYPE | Five Plus |
| STYLE | 2 Storey |
| YEAR BUILT | 2001 |
| SQUARE FOOTAGE | 1,557 |
| BEDROOMS | 2 |
| BATHROOMS | 3.00 |
| BASEMENT | Full, Partially Finished, Walk-Out To Grade |
| AMENITIES | |
| APPLIANCES | Dishwasher, Dryer, Range Hood, Refrigerator, Stove(s), Washer, Window Coverings |
| COOLING | None |
| FIREPLACE | Gas |
| FLOORING | Carpet, Laminate |
| HEATING | Forced Air, Natural Gas |
| LAUNDRY | Upper Level |
| LOT FEATURES | Back Yard, Landscaped, Lawn, No Neighbours Behind, Private, Views |
| PARKING | Double Garage Attached, Driveway |
| RESTRICTIONS | None Known |
| ROOF | Asphalt Shingle |
| TITLE | Fee Simple |
| BROKER | Real Broker |
| ROOMS | DIMENSIONS (m) | LEVEL |
|---|---|---|
| Game Room | 22`10" x 20`1" | Basement |
| 2pc Bathroom | 5`3" x 5`3" | Main |
| Dining Room | 10`1" x 10`9" | Main |
| Kitchen | 13`5" x 12`6" | Main |
| Living Room | 19`0" x 18`0" | Main |
| 4pc Ensuite bath | 8`3" x 8`1" | Upper |
| 4pc Ensuite bath | 5`0" x 9`7" | Upper |
| Bedroom | 13`6" x 13`5" | Upper |
| Bonus Room | 8`8" x 12`4" | Upper |
| Laundry | 5`7" x 6`6" | Upper |
| Bedroom - Primary | 15`0" x 16`5" | Upper |

