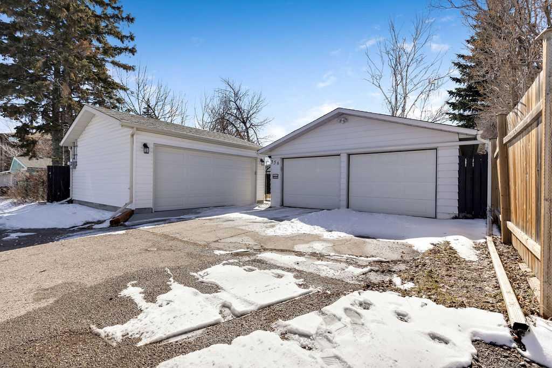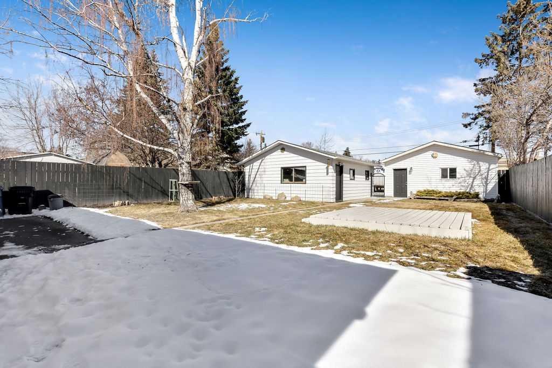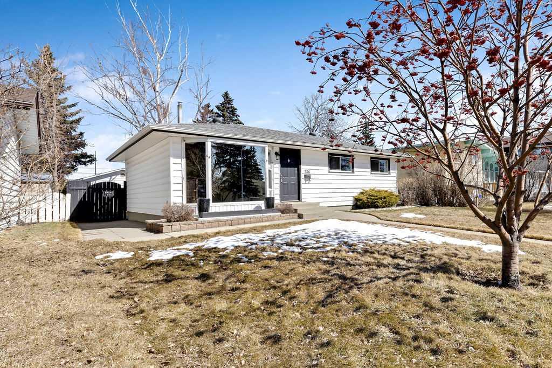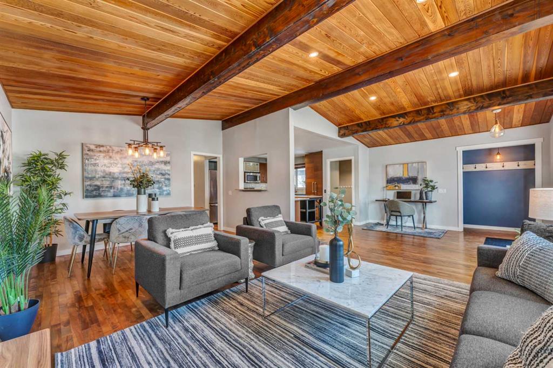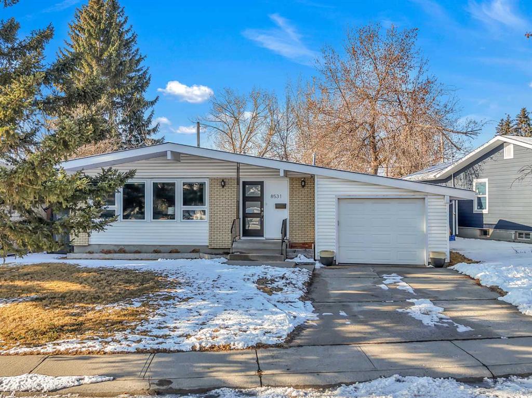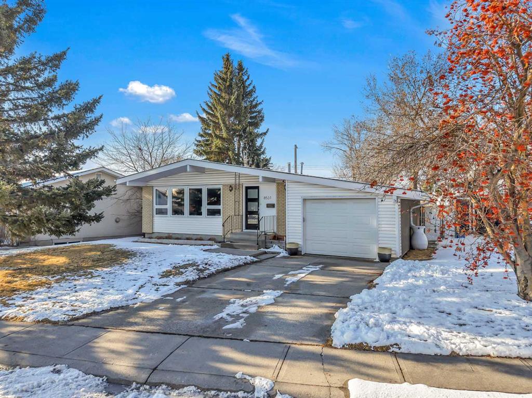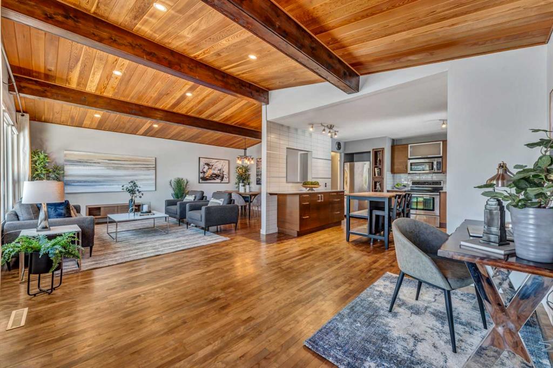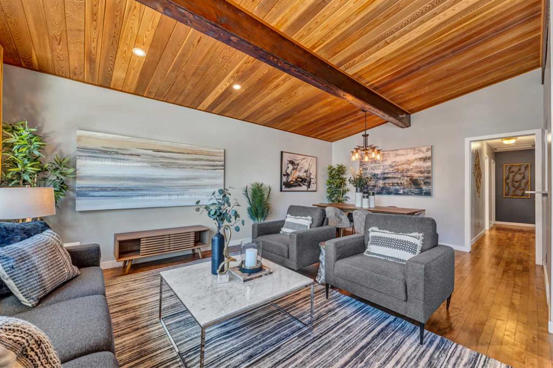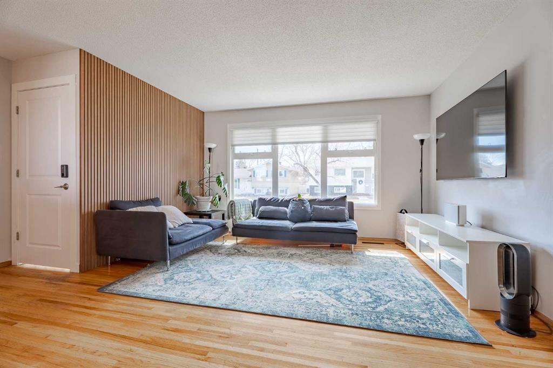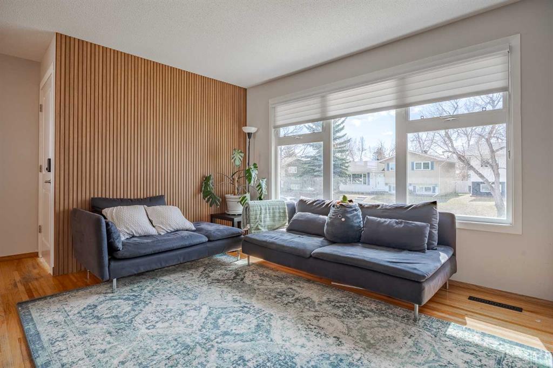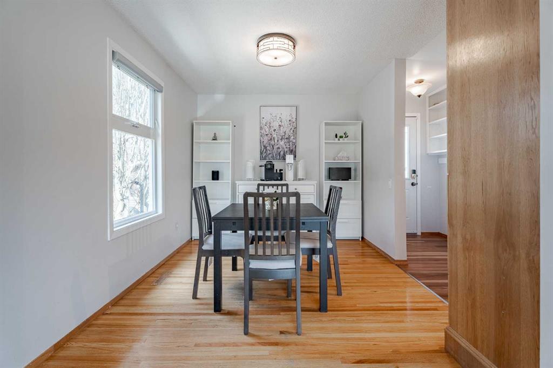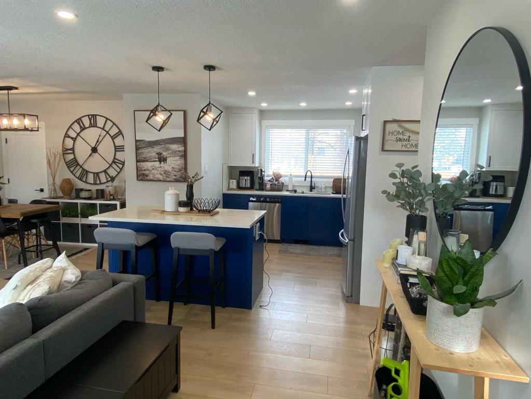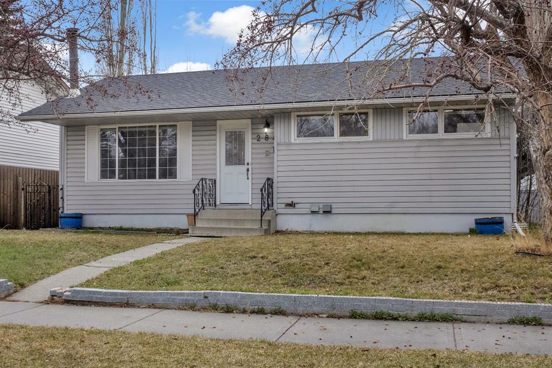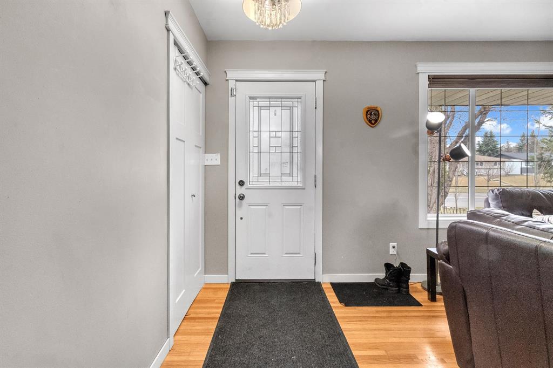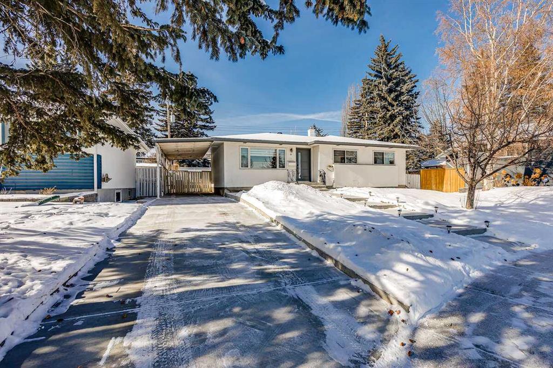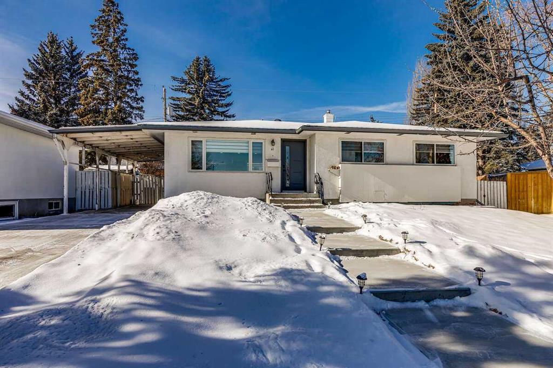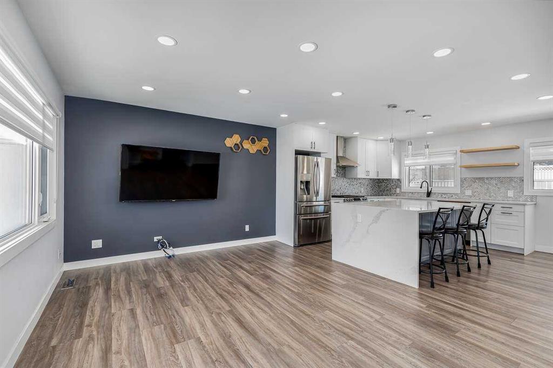211 78 Avenue SE
Calgary T2H 1C5
MLS® Number: A2212714
$ 735,000
3
BEDROOMS
2 + 0
BATHROOMS
1,123
SQUARE FEET
1959
YEAR BUILT
***OPEN HOUSE - CANCELLED, PROPERTY SOLD FIRM*** Welcome to this beautifully renovated farmhouse-style bungalow in the hidden gem of Fairview, Calgary. Nestled on a unique corner lot with a sun-drenched south-facing backyard, this home blends charm and modern convenience in one of the city’s most desirable yet tucked-away communities. With major updates including new Hardie board siding, a newer upgraded roof (2024), new Lux windows, and a freshly built deck featuring a built-in pergola - no detail has been overlooked. Step inside to find new vinyl plank flooring throughout the open-concept main level, a stunning kitchen with modern two-tone cabinetry, quartz countertops, a large island - perfect for entertaining, a double farmhouse sink, and a gas stove. The main floor also offers three generous bedrooms and plenty of natural light. Downstairs, enjoy a spacious and cozy living area with new carpet, a full bathroom, a guest room, and ample storage. The oversized garage is accessed by a distinctive curved concrete driveway that adds to the home’s character. The backyard is fully fenced, adding privacy for you and space for your pets to roam freely! Perfectly positioned near parks, walking and biking paths, schools, shopping, and transit, Fairview offers the best of both worlds—proximity to everything Calgary has to offer, yet peace and quiet in a mature, established neighbourhood.
| COMMUNITY | Fairview |
| PROPERTY TYPE | Detached |
| BUILDING TYPE | House |
| STYLE | Bungalow |
| YEAR BUILT | 1959 |
| SQUARE FOOTAGE | 1,123 |
| BEDROOMS | 3 |
| BATHROOMS | 2.00 |
| BASEMENT | Finished, Full |
| AMENITIES | |
| APPLIANCES | Built-In Gas Range, Dishwasher, Garage Control(s), Microwave, Range Hood, Refrigerator, Washer/Dryer, Window Coverings |
| COOLING | None |
| FIREPLACE | N/A |
| FLOORING | Carpet, Tile, Vinyl |
| HEATING | Forced Air |
| LAUNDRY | In Basement |
| LOT FEATURES | Back Lane, Back Yard, Corner Lot, Front Yard, Lawn, Level, Low Maintenance Landscape, Private, Street Lighting |
| PARKING | Concrete Driveway, Garage Door Opener, Oversized, Single Garage Detached |
| RESTRICTIONS | None Known |
| ROOF | Asphalt Shingle |
| TITLE | Fee Simple |
| BROKER | CIR Realty |
| ROOMS | DIMENSIONS (m) | LEVEL |
|---|---|---|
| 3pc Bathroom | Basement | |
| Bedroom - Primary | 11`2" x 14`5" | Main |
| Bedroom | 10`8" x 10`11" | Main |
| Bedroom | 9`11" x 10`11" | Main |
| 5pc Bathroom | Main |






































