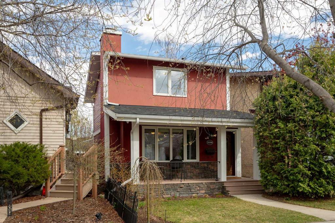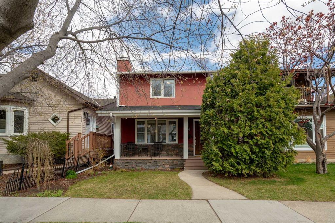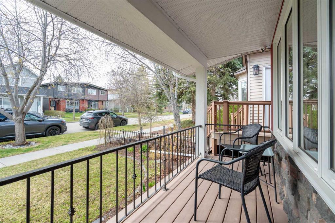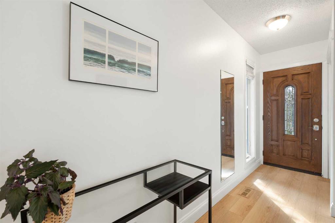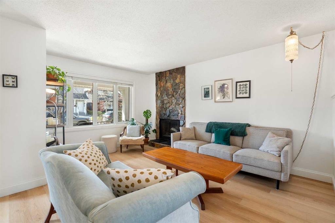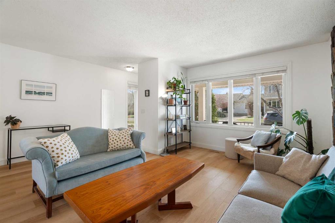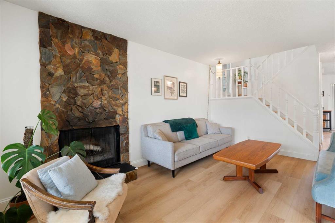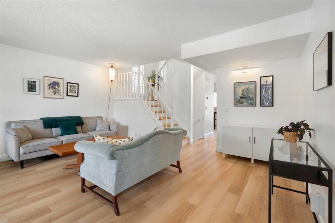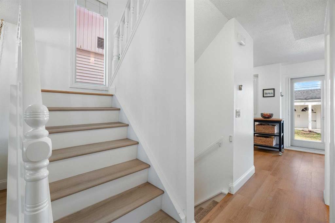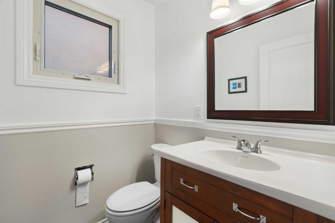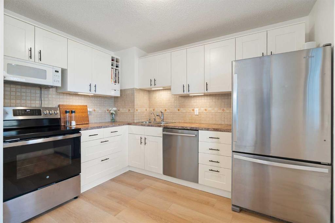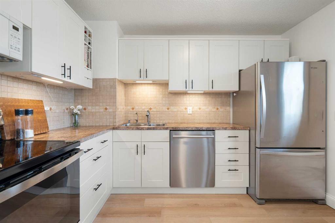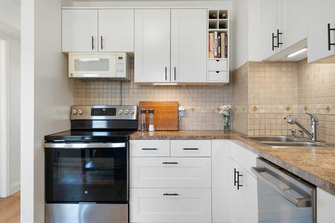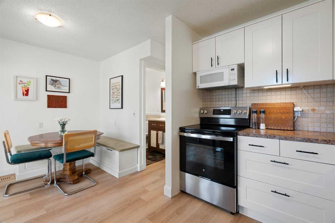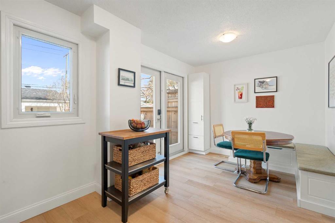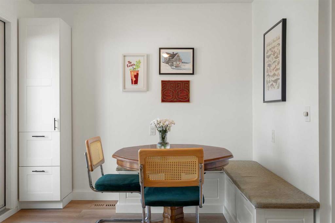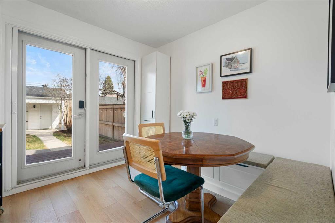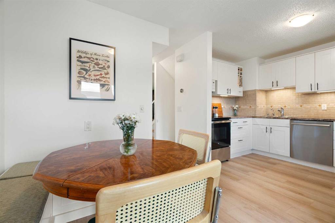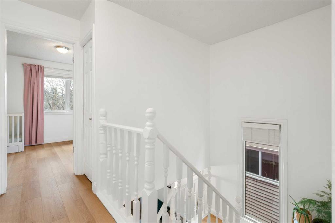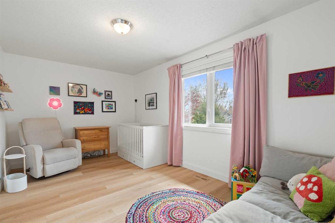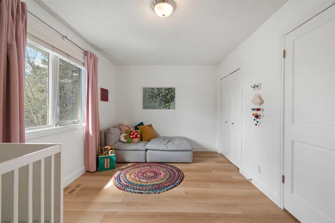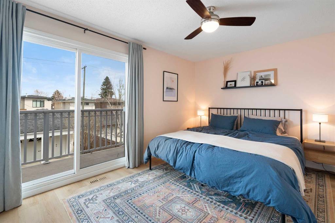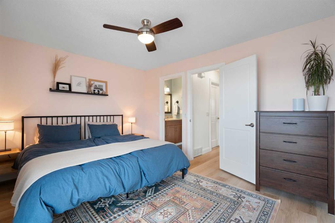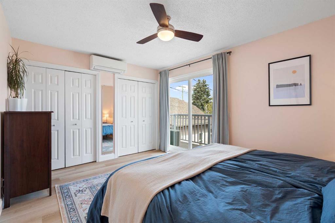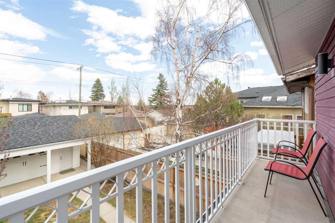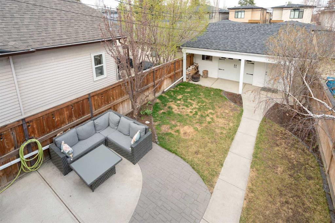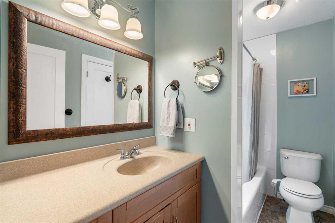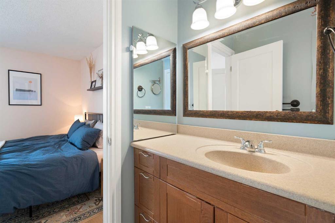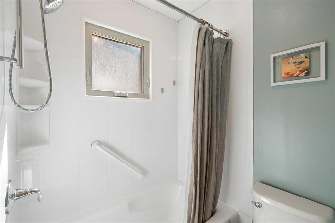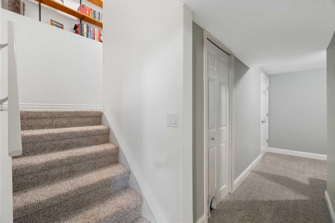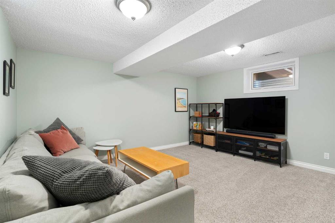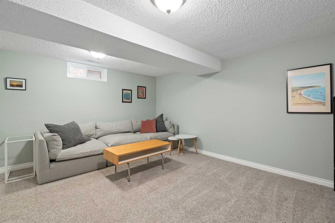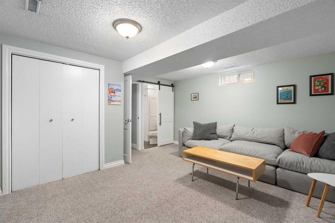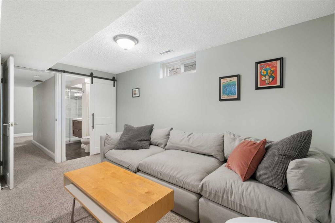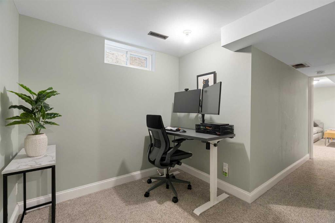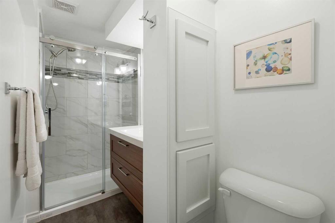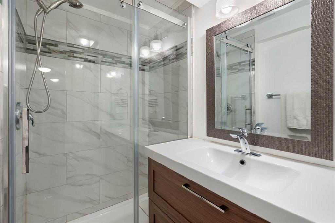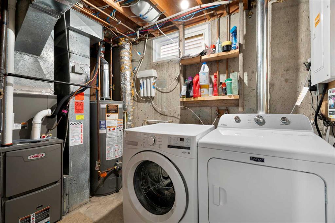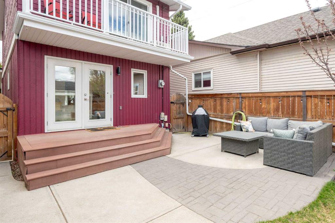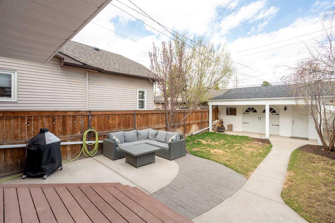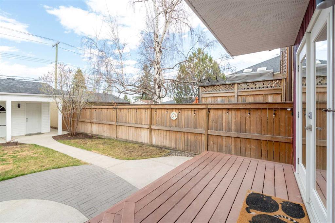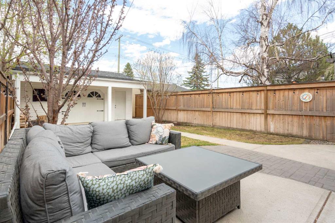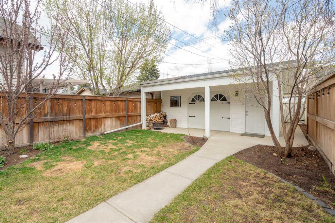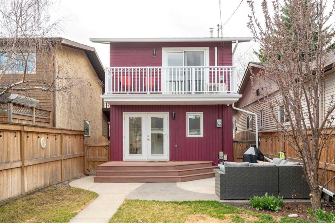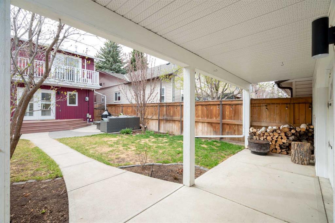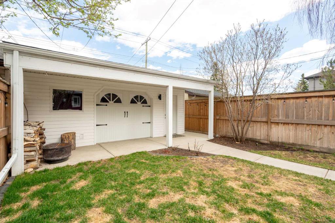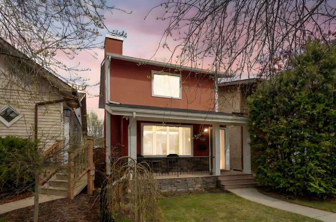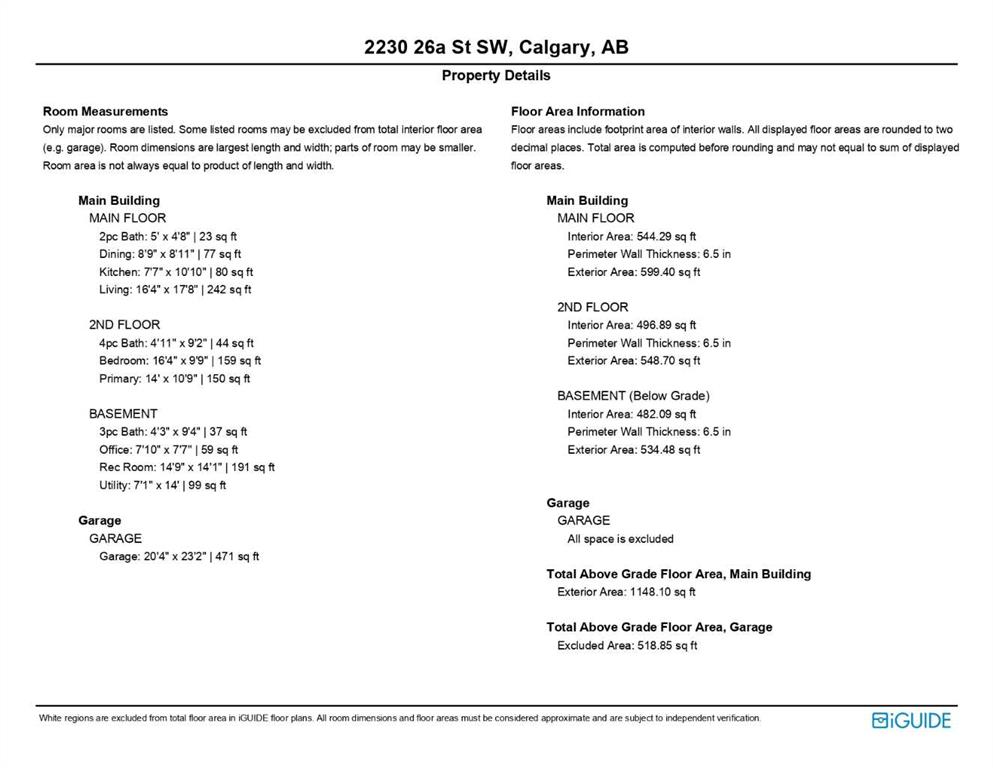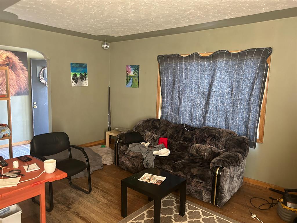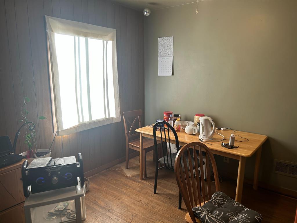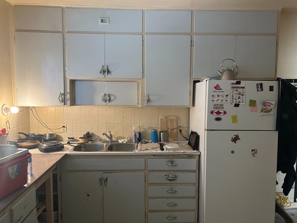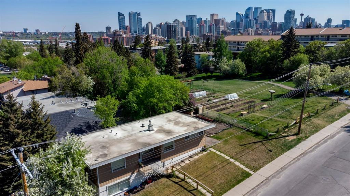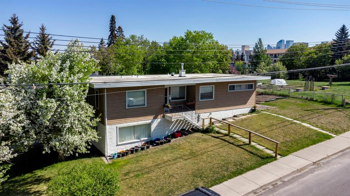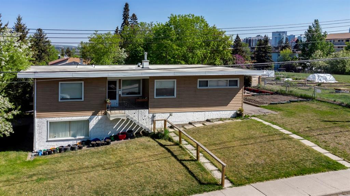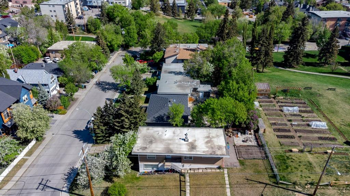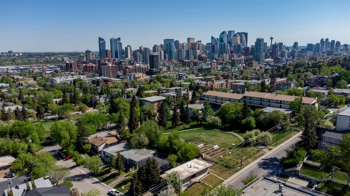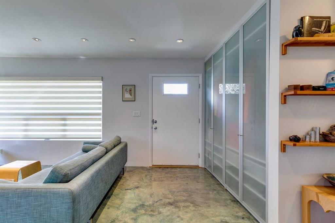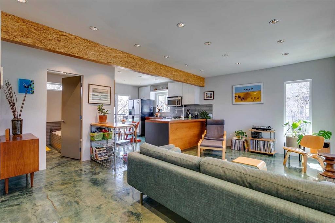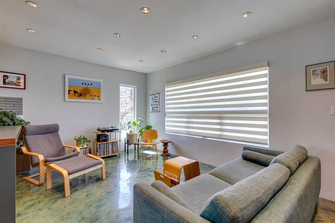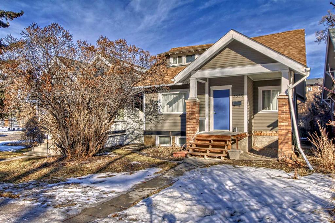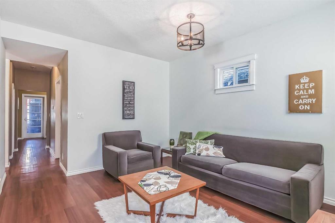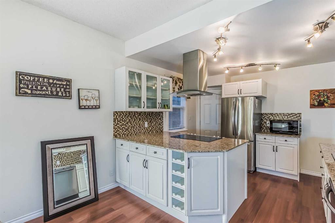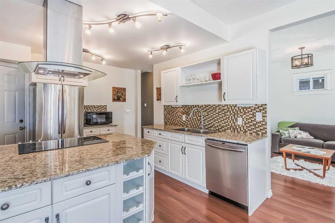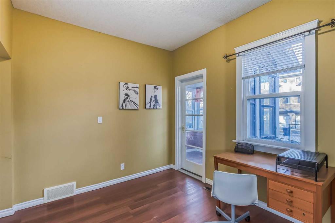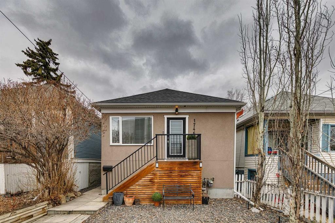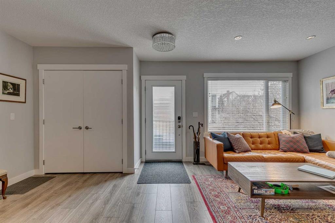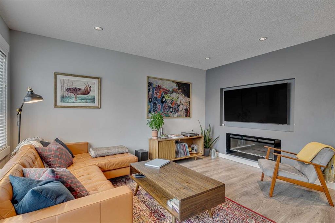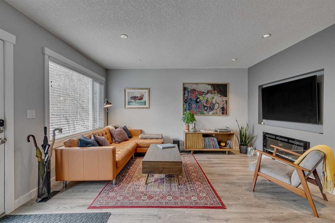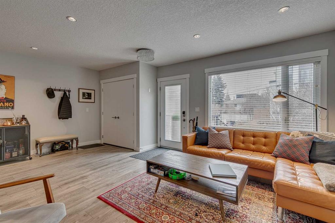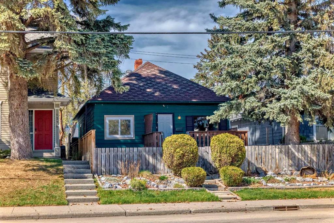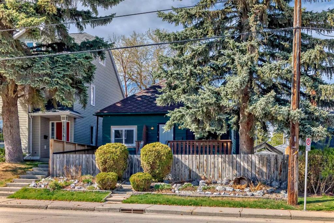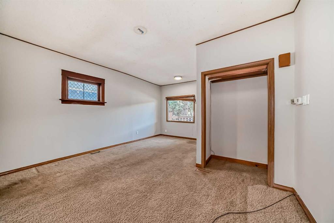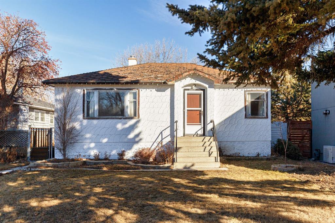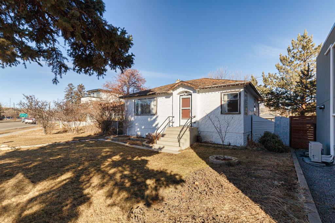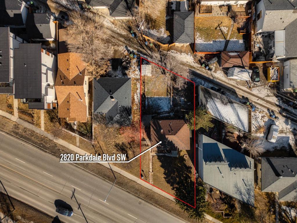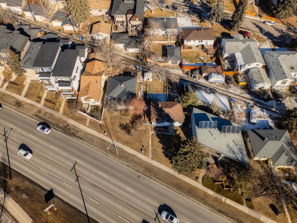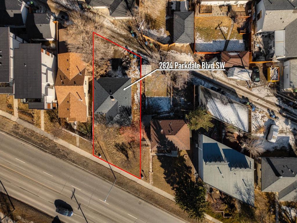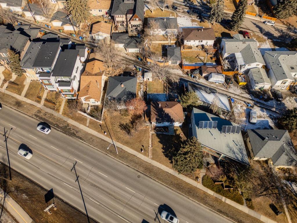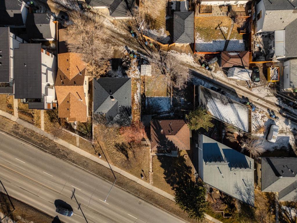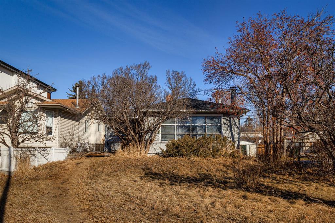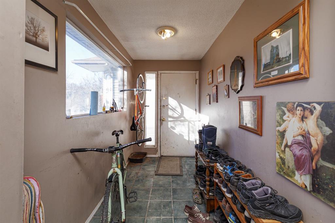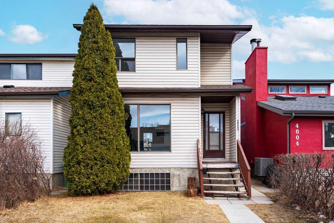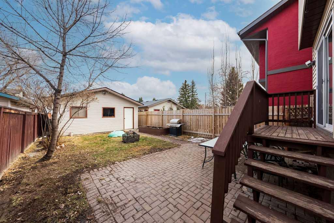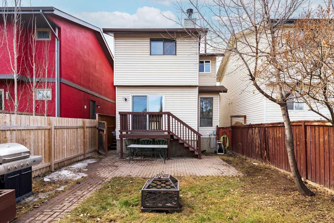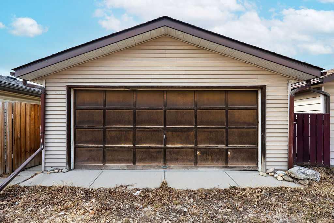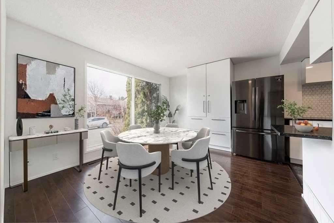2230 26A Street SW
Calgary T3E 2C3
MLS® Number: A2215793
$ 649,900
3
BEDROOMS
2 + 1
BATHROOMS
1,148
SQUARE FEET
1978
YEAR BUILT
****SOLD FIRM**** OPEN HOUSE CANCELLED***Fall in love with this move-in ready, beautifully maintained home, ideally nestled on one of Killarney’s most picturesque tree-lined streets. From the moment you arrive, the charming front porch and undeniable curb appeal set the tone for the warmth and character found inside. Step into a spacious living room featuring newer luxury vinyl plank flooring and a cozy wood-burning fireplace — the perfect space to relax or entertain. The bright, neutral-toned kitchen and dining area flow seamlessly into a private, low-maintenance backyard, complete with a sunny deck, charming patio, and lush landscaping. Upstairs, the generous primary bedroom offers two closets, access to a 4-piece bathroom, and a private balcony overlooking the backyard. The second bedroom provides flexible space for guests, family, or a home office. The fully finished basement adds valuable living space with fresh paint, new carpeting, a cozy rec room ideal for lounging or movie nights (or a potential third bedroom), and an updated bathroom. Notable upgrades over the years include a high-efficiency furnace, central A/C, roof, windows, doors, kitchen improvements, and exterior paint. Additional features include an irrigation system and an oversized, insulated, and drywalled double detached garage with a covered patio — a great spot to enjoy warm afternoons. The garage is conveniently accessed via a paved back lane. Combining charm, comfort, and an unbeatable location, this home is a perfect fit for a small family or professional couple looking to enjoy the best of Killarney living.
| COMMUNITY | Killarney/Glengarry |
| PROPERTY TYPE | Detached |
| BUILDING TYPE | House |
| STYLE | 2 Storey |
| YEAR BUILT | 1978 |
| SQUARE FOOTAGE | 1,148 |
| BEDROOMS | 3 |
| BATHROOMS | 3.00 |
| BASEMENT | Finished, Full |
| AMENITIES | |
| APPLIANCES | Dishwasher, Dryer, Electric Stove, Microwave, Refrigerator, Washer, Window Coverings |
| COOLING | Central Air |
| FIREPLACE | Living Room, Wood Burning |
| FLOORING | Carpet, Vinyl Plank |
| HEATING | Forced Air, Natural Gas |
| LAUNDRY | In Basement |
| LOT FEATURES | Back Lane, Back Yard |
| PARKING | Double Garage Detached |
| RESTRICTIONS | None Known |
| ROOF | Asphalt Shingle |
| TITLE | Fee Simple |
| BROKER | RE/MAX First |
| ROOMS | DIMENSIONS (m) | LEVEL |
|---|---|---|
| 3pc Bathroom | 4`3" x 9`4" | Basement |
| Bedroom | 14`9" x 14`1" | Basement |
| Furnace/Utility Room | 7`1" x 14`0" | Basement |
| 2pc Bathroom | 5`0" x 4`8" | Main |
| Dining Room | 8`9" x 8`11" | Main |
| Kitchen | 7`7" x 10`10" | Main |
| Living Room | 16`4" x 17`8" | Main |
| 4pc Bathroom | 4`11" x 9`2" | Second |
| Bedroom | 16`4" x 9`9" | Second |
| Bedroom - Primary | 14`0" x 10`9" | Second |

