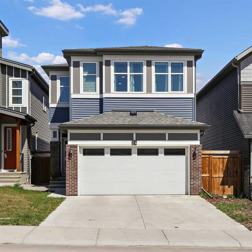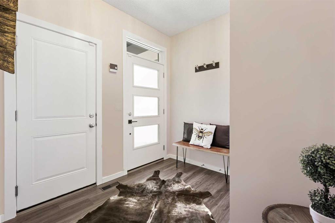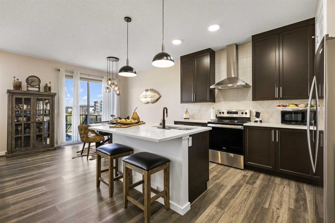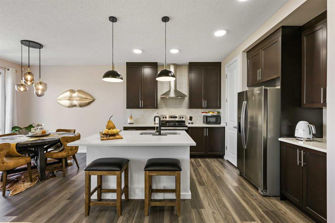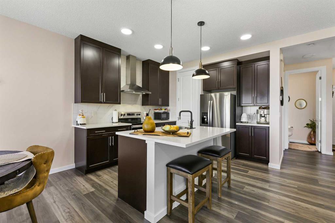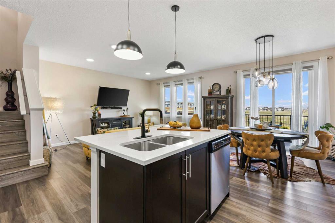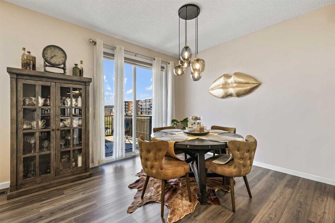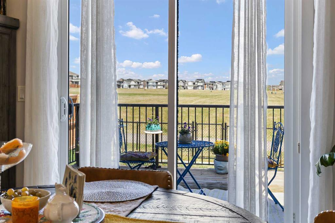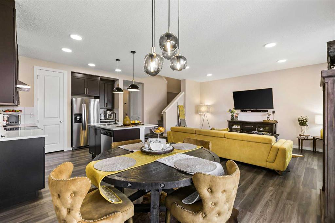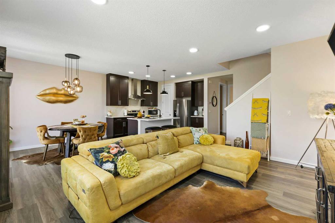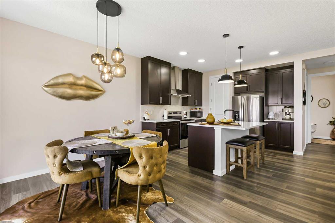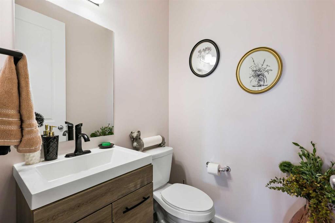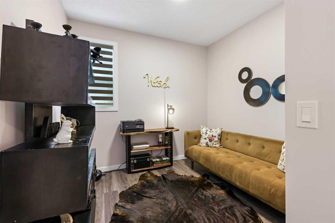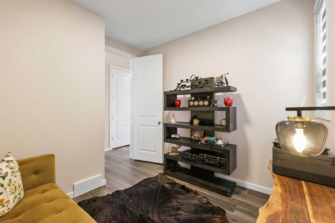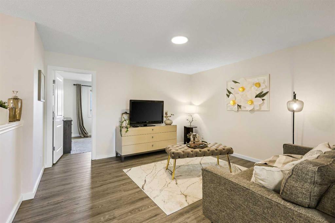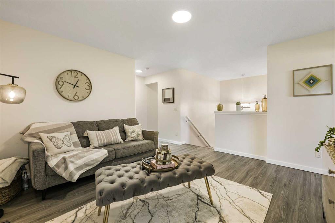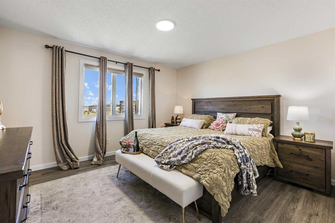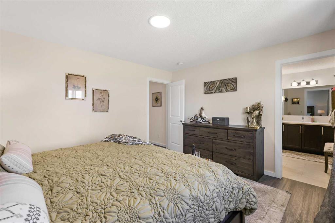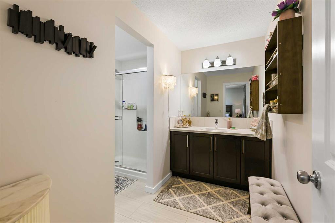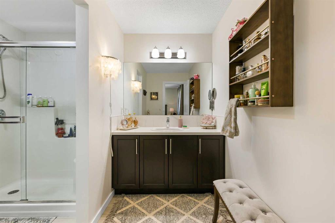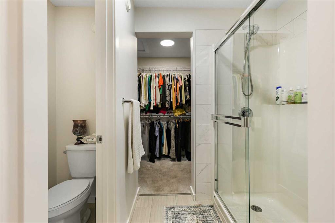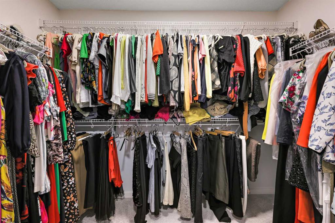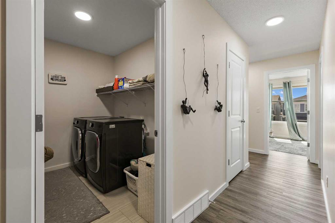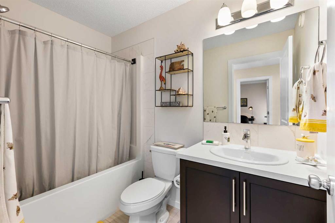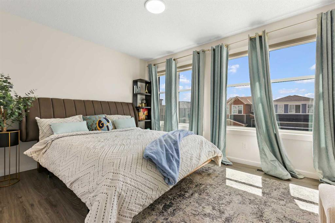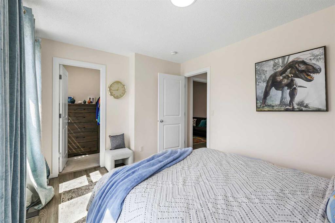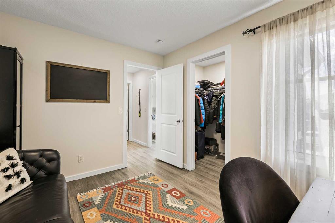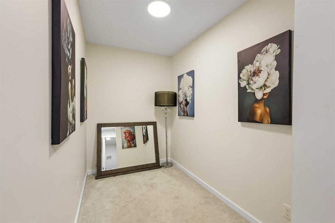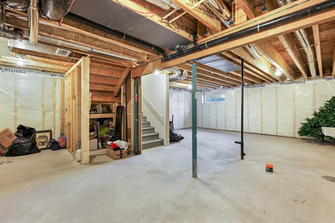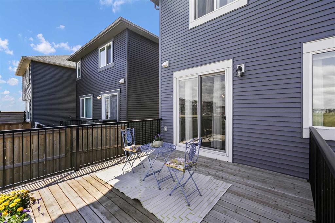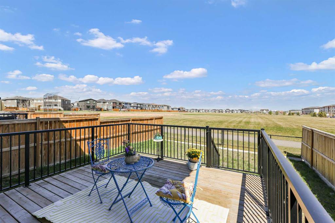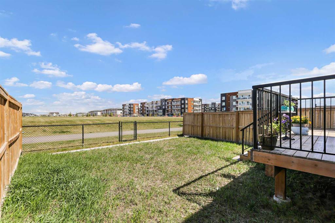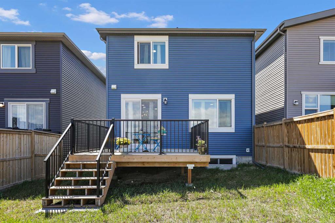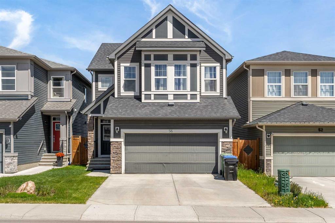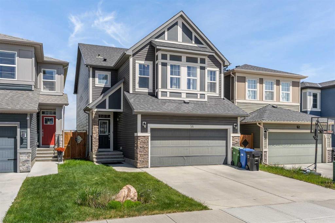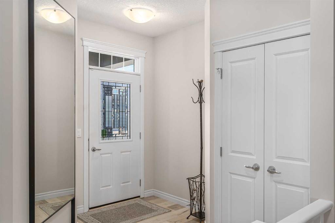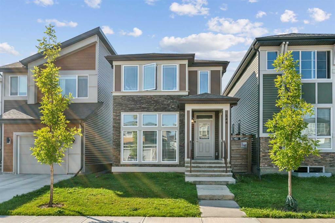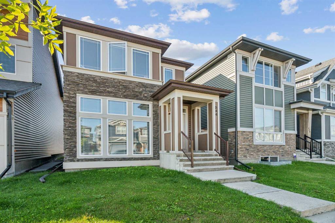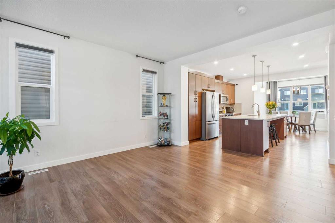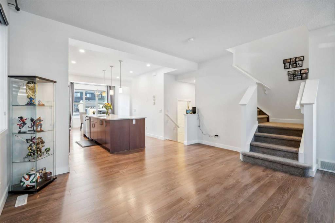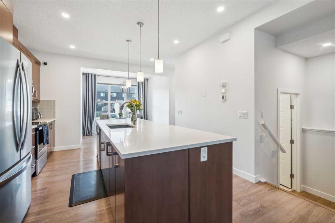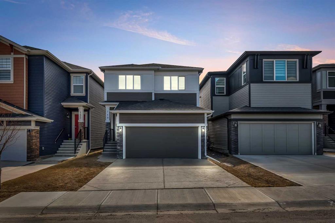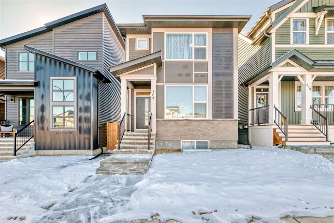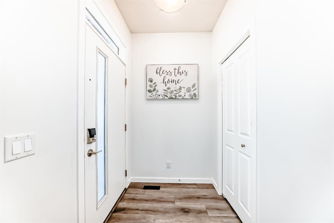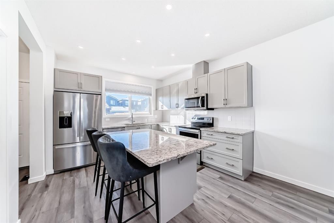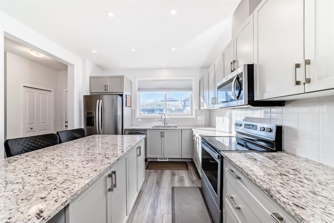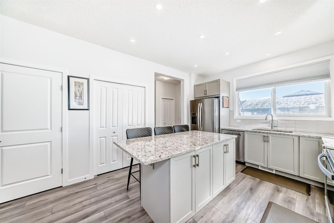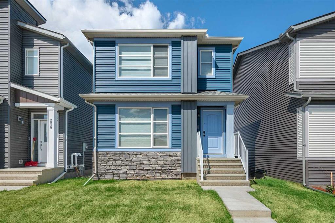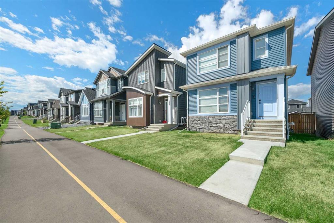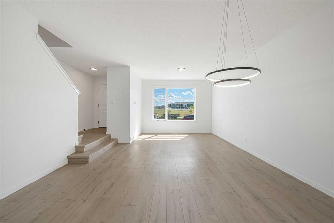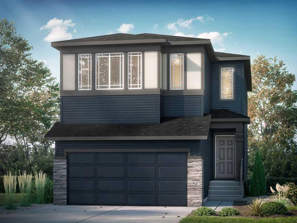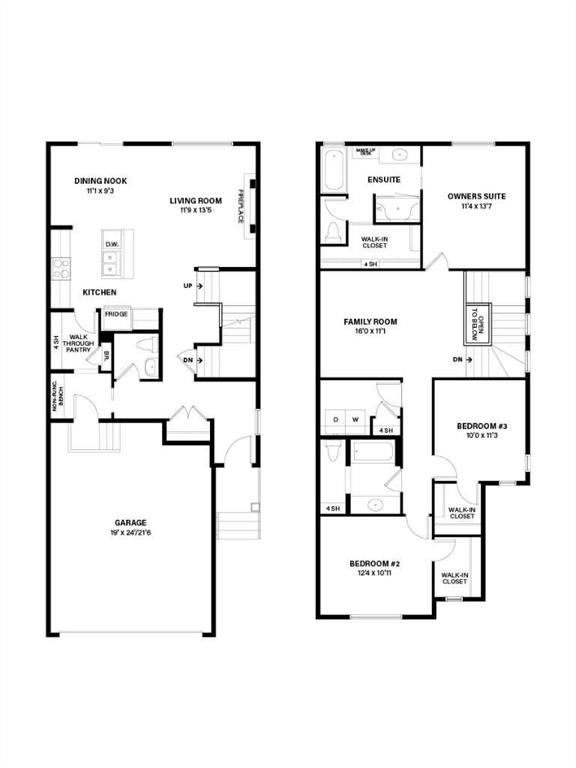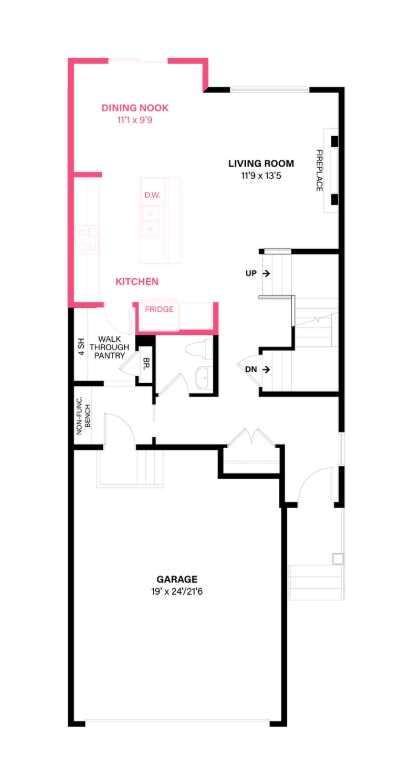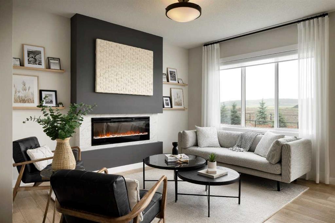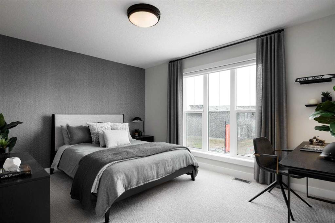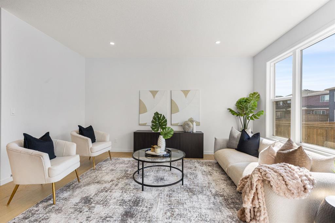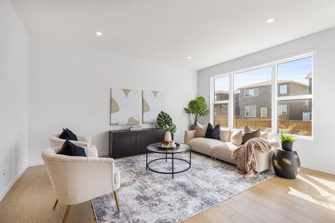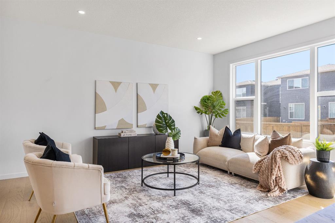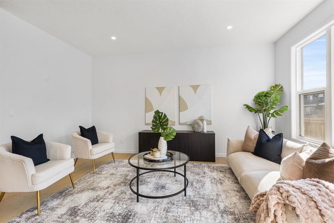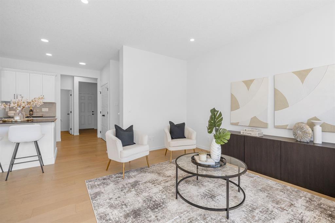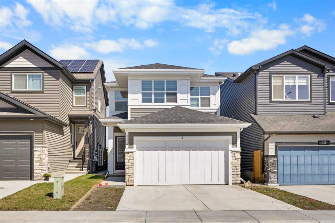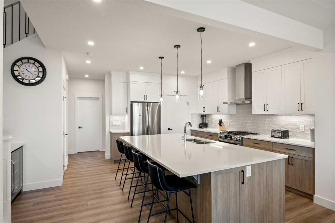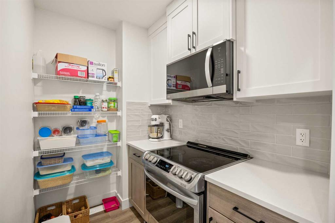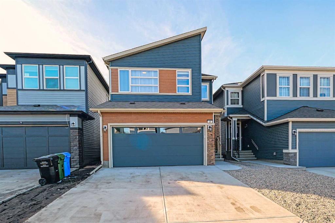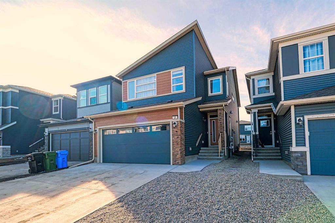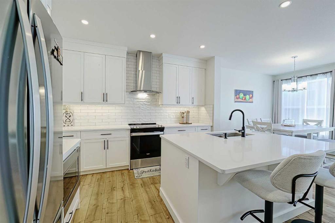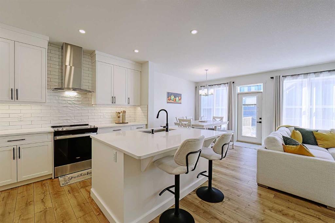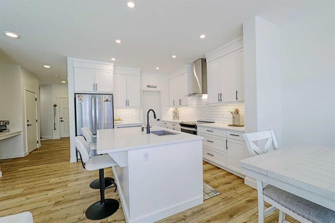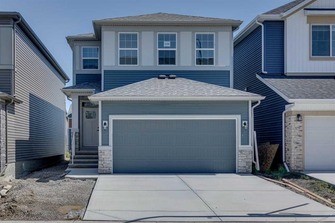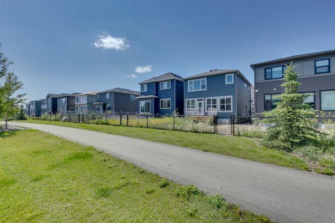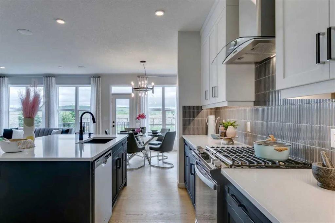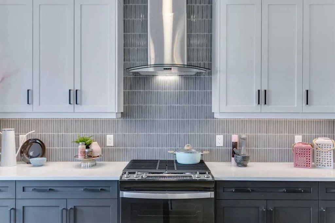24 Belmont Terrace SW
Calgary T2X 4H6
MLS® Number: A2217484
$ 739,000
3
BEDROOMS
2 + 1
BATHROOMS
2021
YEAR BUILT
Welcome to this exquisite freshly painted 2-storey home upgraded with AIR CONDITIONING and Vinyl Plank flooring upstairs. Let it be your family home, where contemporary sophistication meets practicality. Extended height luxury interior doors on the main floor! Open-concept main level with a chic culinary area equipped with quartz countertops and stainless steel appliances. The family and dining rooms offer a picturesque view of the spacious deck and yard. The dedicated office offers a quiet workspace—perfect for those working from home—or can easily be transformed into a 4th bedroom to suit your needs. Ascend to the upper level to discover the primary bedroom retreat, complete with a lavish 3-piece bathroom and a generous walk-in closet. Two more bedrooms, each with its own walk-in closet! The upper level also presents a cozy nook, perfect for studying, exercising or pursuing hobbies. One of the standout features of this property is its unique backing onto a vast playing field, offering direct access to a sprawling green space ideal for outdoor activities and sports. Attached double garage provides secure parking and additional storage for your belongings. Don't miss the chance to claim this exceptional home, which combines contemporary design, thoughtful features, and the added advantage of a stunning view of the playing field. Enjoy living in a peaceful, family-friendly neighborhood with beautiful green walking paths, scenic trails perfect for biking or strolling, and well-maintained playgrounds.
| COMMUNITY | Belmont |
| PROPERTY TYPE | Detached |
| BUILDING TYPE | House |
| STYLE | 2 Storey |
| YEAR BUILT | 2021 |
| SQUARE FOOTAGE | 2,001 |
| BEDROOMS | 3 |
| BATHROOMS | 3.00 |
| BASEMENT | Full, Unfinished |
| AMENITIES | |
| APPLIANCES | Dishwasher, Electric Stove, Microwave, Range Hood, Refrigerator, Washer/Dryer, Window Coverings |
| COOLING | Central Air |
| FIREPLACE | N/A |
| FLOORING | Carpet, Tile, Vinyl Plank |
| HEATING | Forced Air, Natural Gas |
| LAUNDRY | Upper Level |
| LOT FEATURES | Back Yard, Rectangular Lot |
| PARKING | Double Garage Attached |
| RESTRICTIONS | Easement Registered On Title, Restrictive Covenant, Utility Right Of Way |
| ROOF | Asphalt Shingle |
| TITLE | Fee Simple |
| BROKER | Greater Calgary Real Estate |
| ROOMS | DIMENSIONS (m) | LEVEL |
|---|---|---|
| Living Room | 16`0" x 13`7" | Main |
| Kitchen | 9`4" x 11`6" | Main |
| Dining Room | 10`10" x 9`4" | Main |
| Office | 9`9" x 8`7" | Main |
| 2pc Bathroom | 4`11" x 4`11" | Main |
| Bonus Room | 13`7" x 13`0" | Second |
| Bedroom - Primary | 13`2" x 11`11" | Second |
| Walk-In Closet | 9`3" x 5`4" | Second |
| 3pc Ensuite bath | 10`3" x 9`4" | Second |
| Bedroom | 12`11" x 9`11" | Second |
| Walk-In Closet | 5`7" x 4`7" | Second |
| Bedroom | 10`7" x 9`5" | Second |
| Walk-In Closet | 5`7" x 4`7" | Second |
| Den | 5`7" x 9`3" | Second |
| Laundry | 8`1" x 5`10" | Second |
| 4pc Bathroom | 8`4" x 4`11" | Second |

