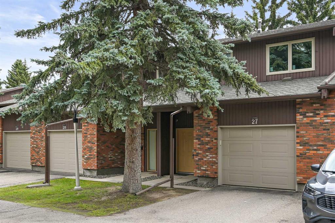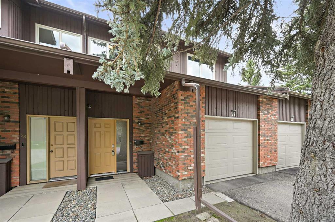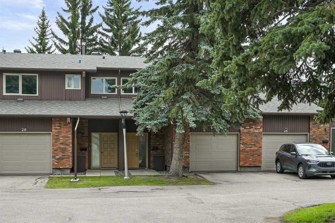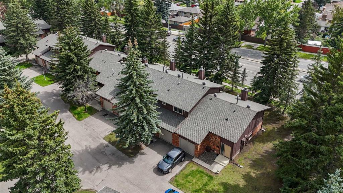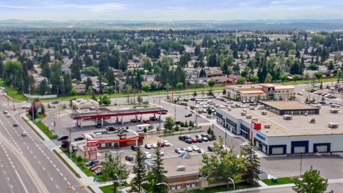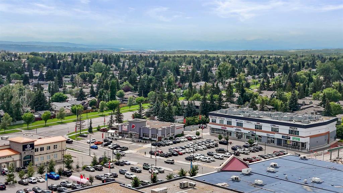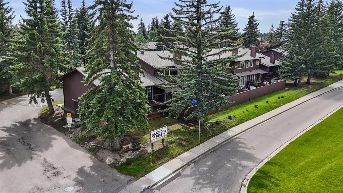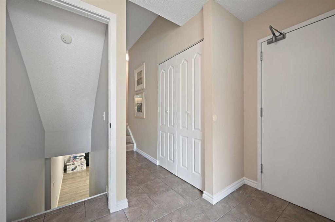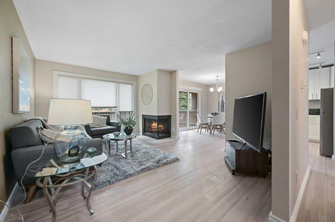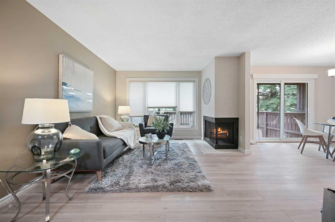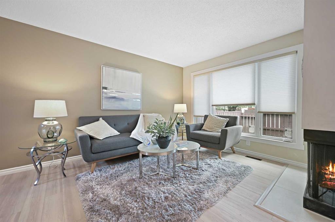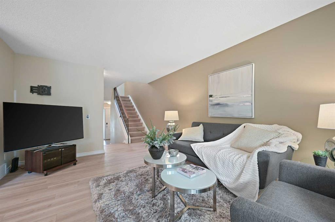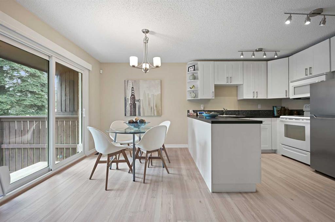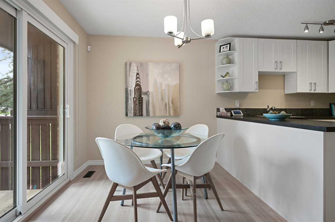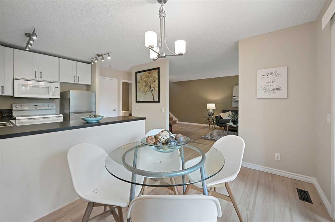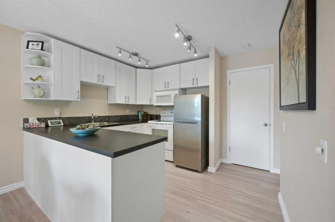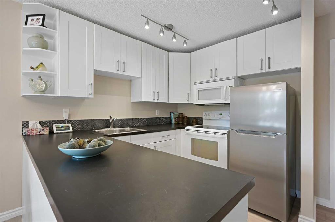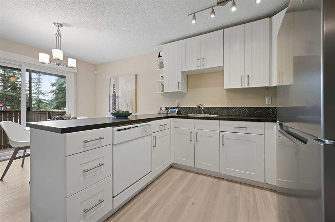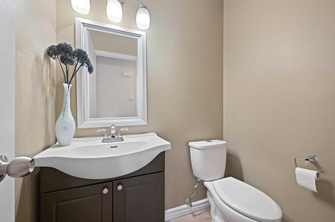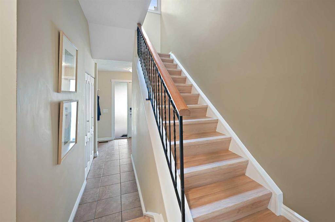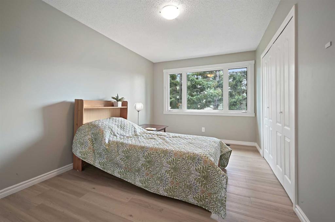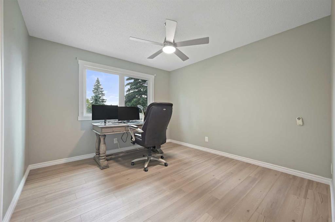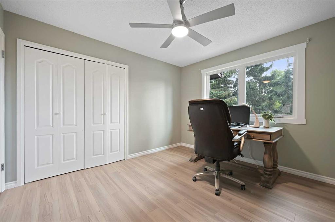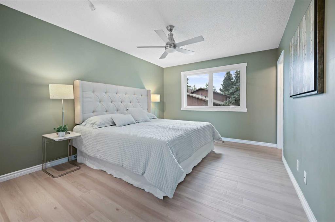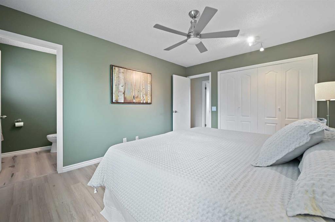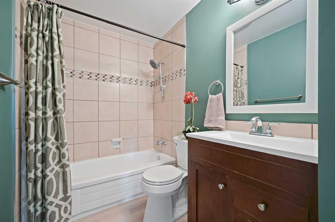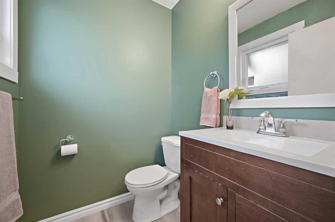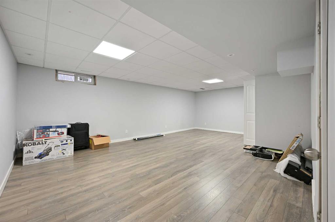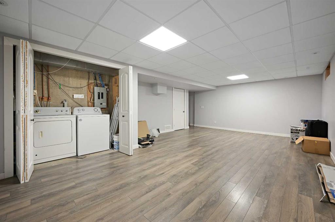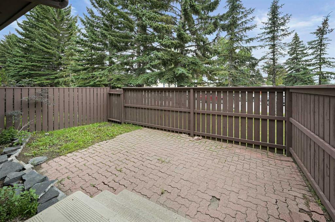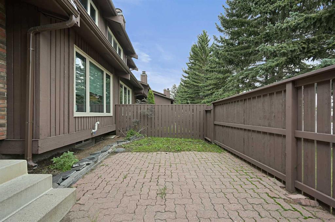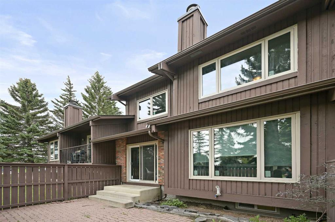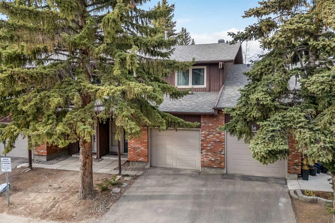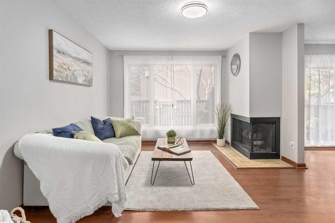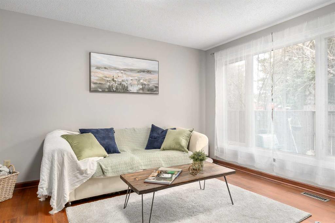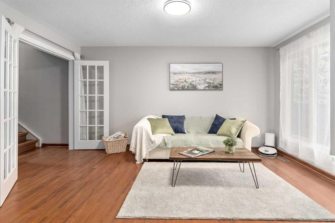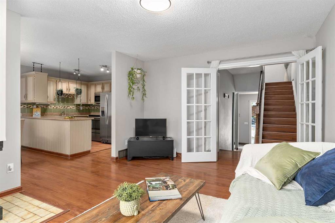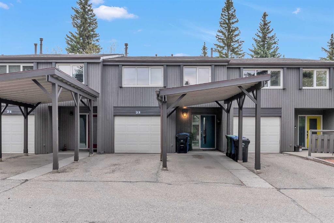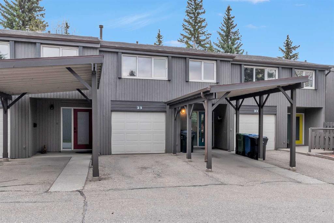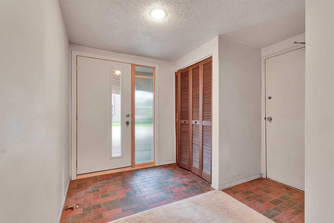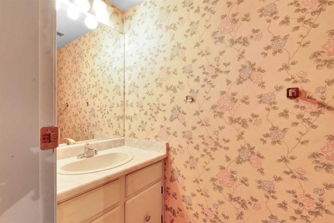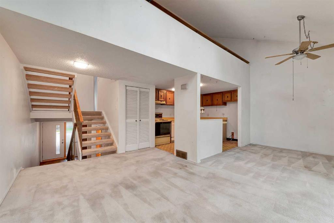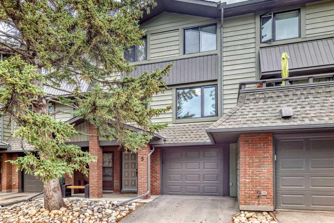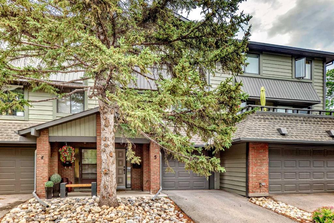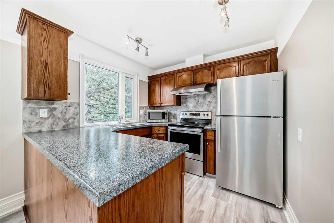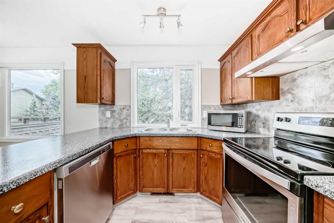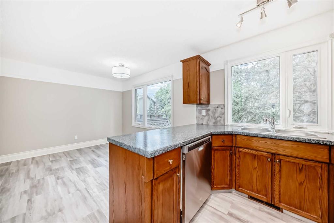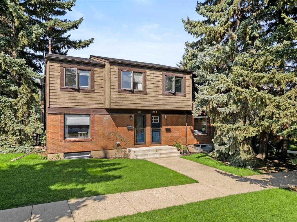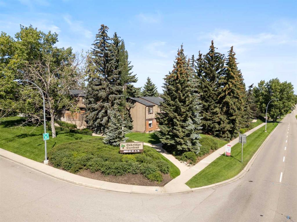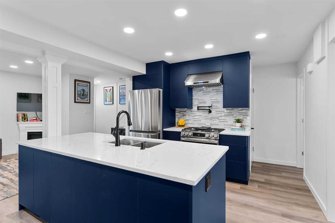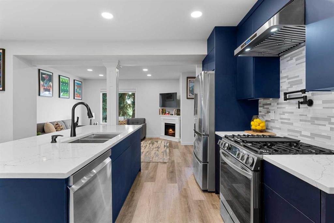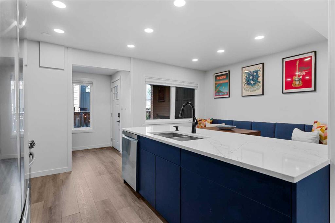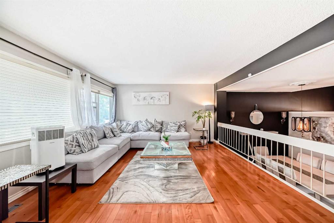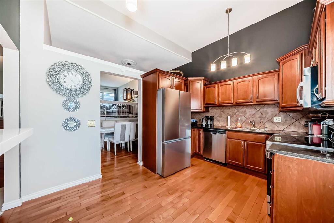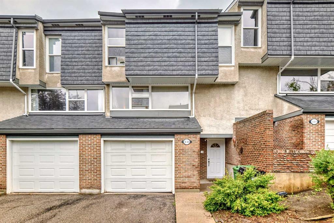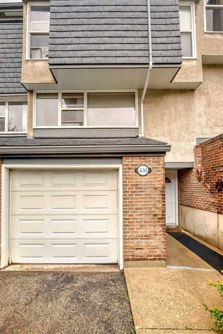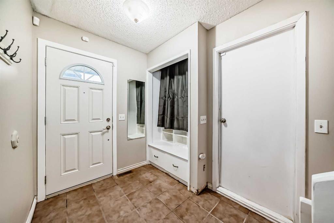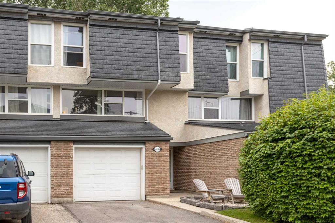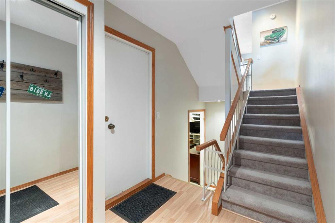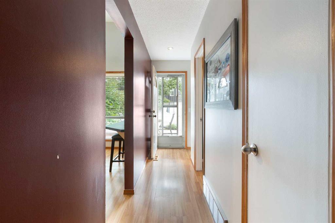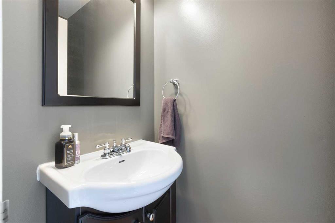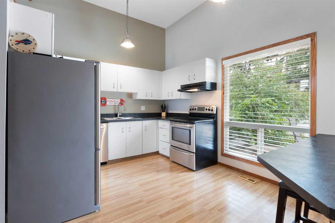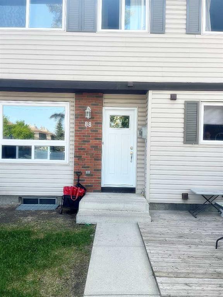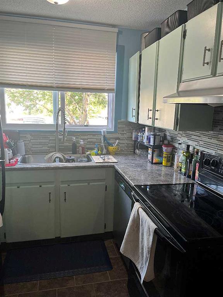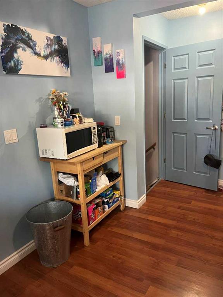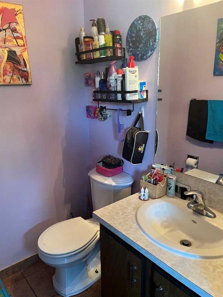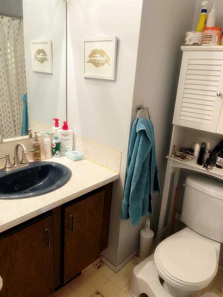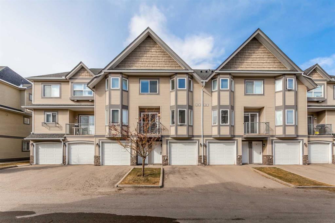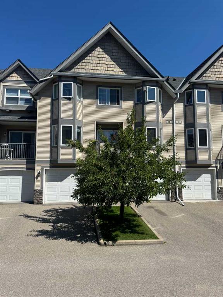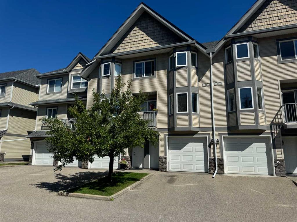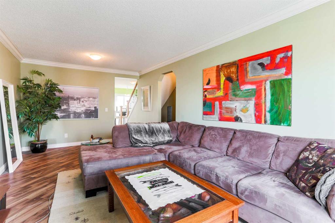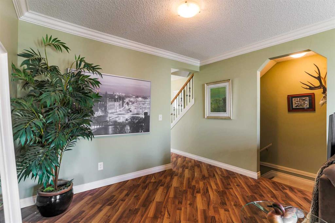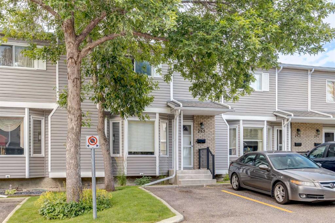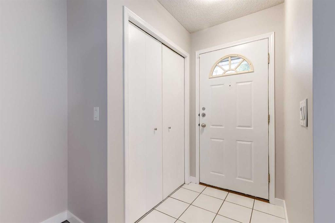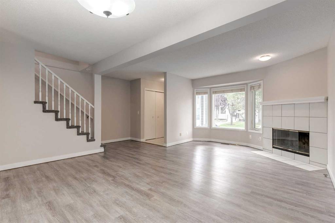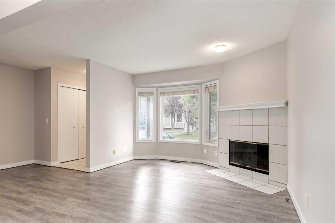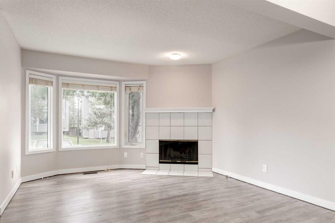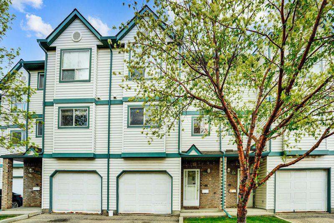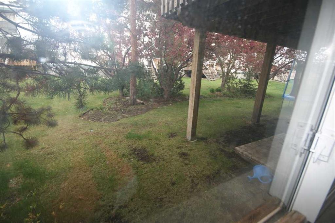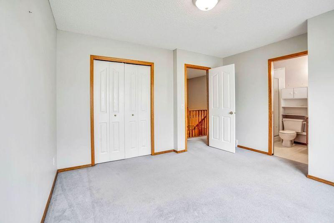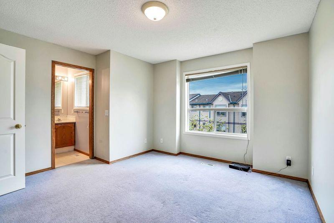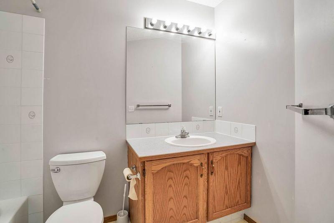27, 2323 Oakmoor Drive SW
Calgary T2V 4T2
MLS® Number: A2245227
$ 440,000
3
BEDROOMS
1 + 2
BATHROOMS
1,339
SQUARE FEET
1976
YEAR BUILT
Outstanding value at this price point in the highly sought-after neighbourhood of Palliser! Perfect for investors, first-time buyers, or those looking for a rental property, this fully finished townhouse offers over 1,252 sq. ft. of developed living space, an oversized single attached garage, and a private fenced yard—a rare find in this area. Step inside to a bright, spacious living room featuring a regularly inspected wood-burning fireplace, a formal dining area with patio doors to the back deck, and a beautifully renovated kitchen with white shaker cabinets and newer appliances. The main floor boasts 30-hour water-resistant laminate flooring (still under warranty) for both style and durability, while the bathroom features luxury vinyl plank (LVP) flooring, also under warranty. A convenient 2-piece powder room completes the main floor, keeping guests away from your main bathroom. Upstairs, you’ll find three generous bedrooms, including a primary suite with a private 2-piece en-suite, plus a shared 4-piece bathroom. The finished basement offers a versatile rec room and plenty of storage. The fenced and treed backyard is a perfect retreat for relaxing, gardening, or hosting summer BBQs. This well-run complex has low turnover, a healthy reserve fund, and even new shingles being installed this spring. Palliser is ideally located between Fish Creek Park and South Glenmore Park—perfect for outdoor enthusiasts and nature lovers, with easy access to Stoney Trail and 14th Street. You may even spot the occasional deer wandering through the complex! Book your private showing today and see why this home is such a fantastic package.
| COMMUNITY | Palliser |
| PROPERTY TYPE | Row/Townhouse |
| BUILDING TYPE | Five Plus |
| STYLE | 2 Storey |
| YEAR BUILT | 1976 |
| SQUARE FOOTAGE | 1,339 |
| BEDROOMS | 3 |
| BATHROOMS | 3.00 |
| BASEMENT | Finished, Full |
| AMENITIES | |
| APPLIANCES | Dishwasher, Electric Stove, Microwave Hood Fan, Refrigerator, Washer/Dryer, Window Coverings |
| COOLING | None |
| FIREPLACE | Wood Burning |
| FLOORING | Laminate, Tile, Vinyl Plank |
| HEATING | Forced Air |
| LAUNDRY | In Basement |
| LOT FEATURES | Back Yard |
| PARKING | Single Garage Attached |
| RESTRICTIONS | Board Approval |
| ROOF | Asphalt Shingle |
| TITLE | Fee Simple |
| BROKER | Century 21 Bamber Realty LTD. |
| ROOMS | DIMENSIONS (m) | LEVEL |
|---|---|---|
| Family Room | 22`9" x 15`3" | Basement |
| Laundry | 7`5" x 3`9" | Basement |
| Furnace/Utility Room | 14`6" x 9`0" | Basement |
| Living Room | 15`6" x 12`0" | Main |
| Kitchen | 8`11" x 7`8" | Main |
| Dining Room | 11`0" x 8`0" | Main |
| Foyer | 8`8" x 5`7" | Main |
| 2pc Bathroom | 5`4" x 3`9" | Main |
| Bedroom - Primary | 14`0" x 11`1" | Upper |
| 2pc Bathroom | 5`3" x 4`10" | Upper |
| Bedroom | 13`7" x 9`7" | Upper |
| Bedroom | 11`7" x 11`0" | Upper |
| 4pc Bathroom | 8`7" x 5`3" | Upper |

