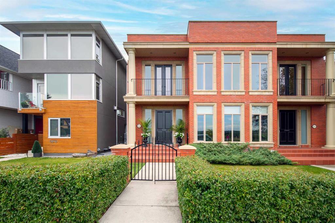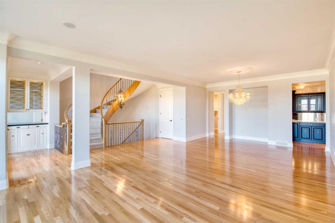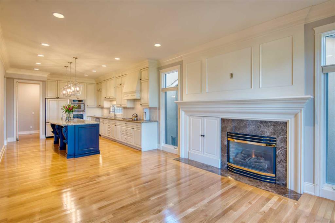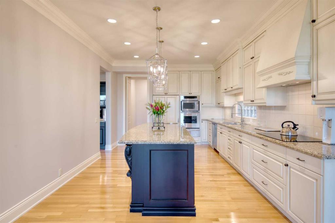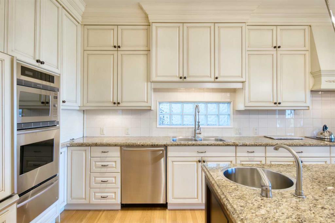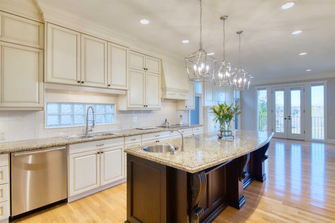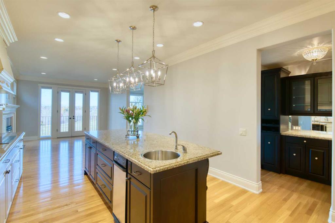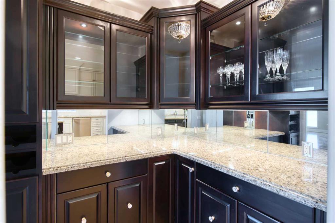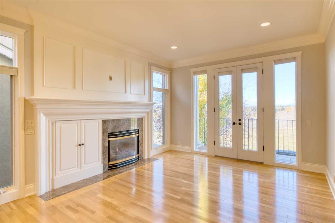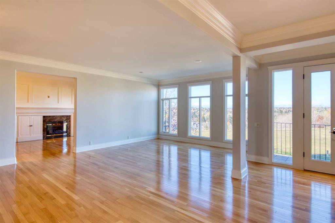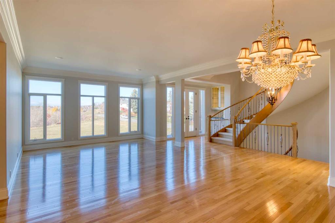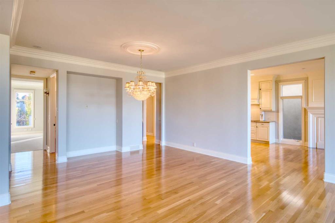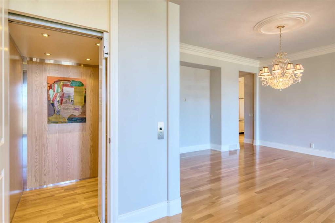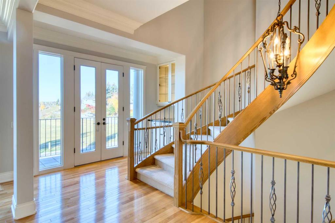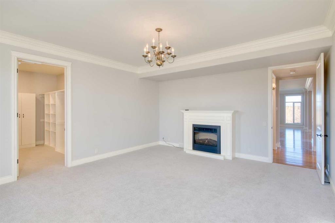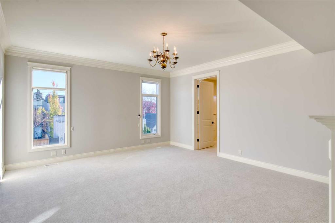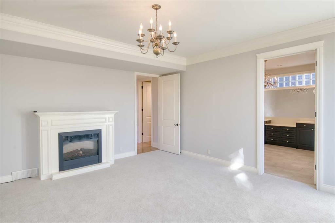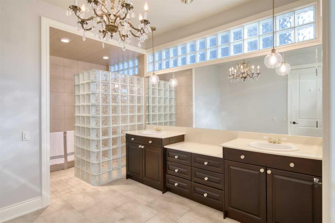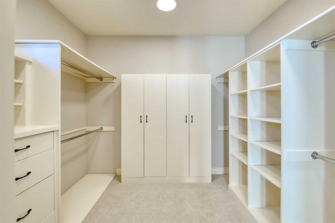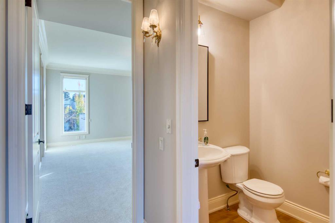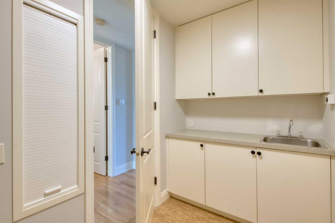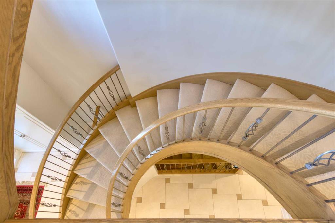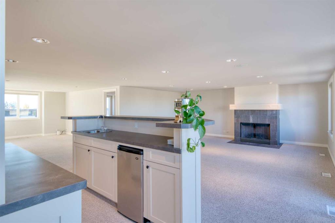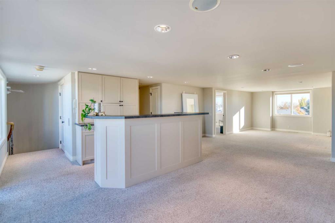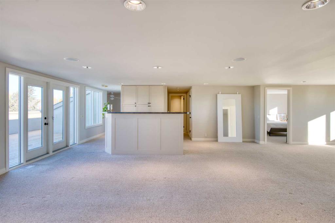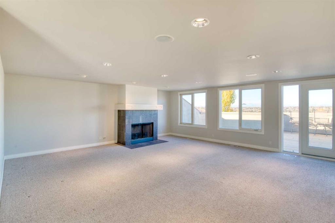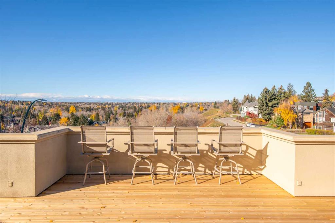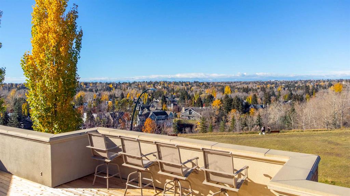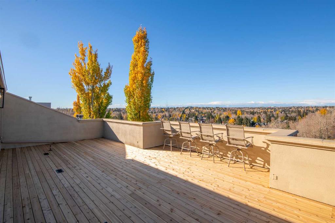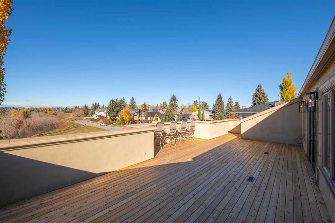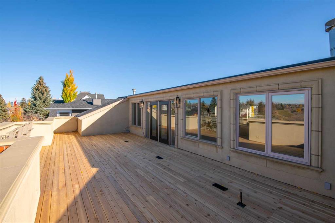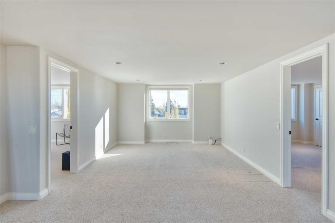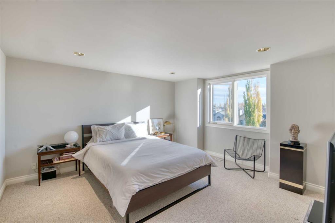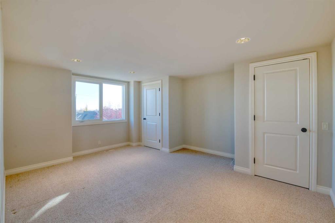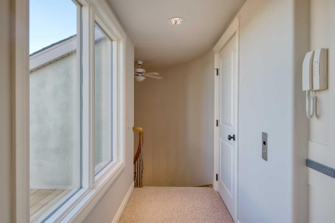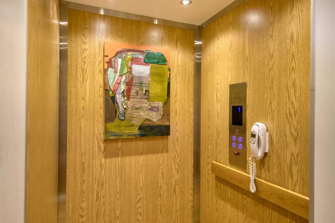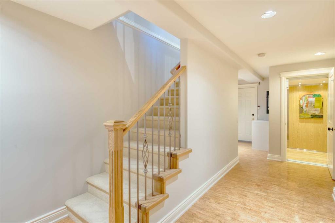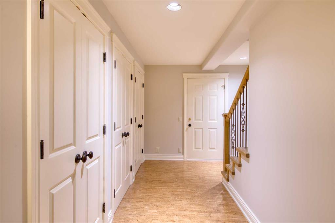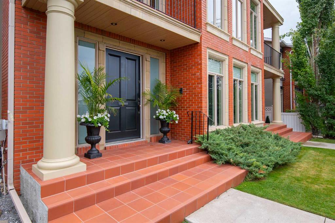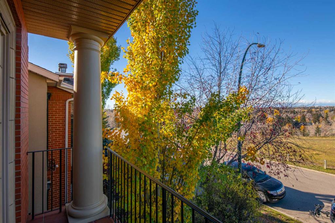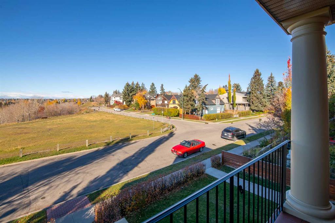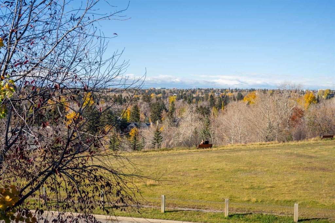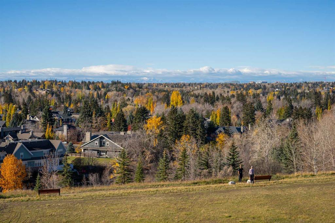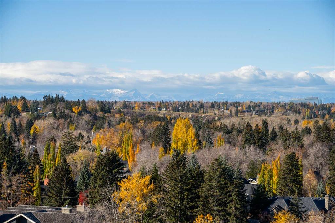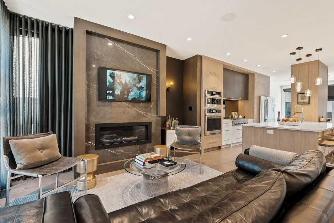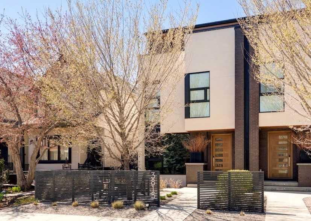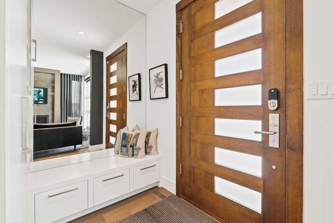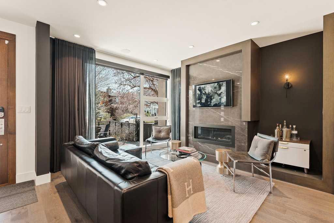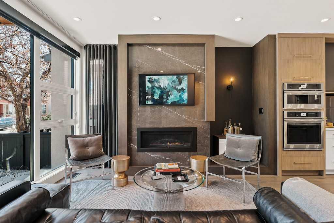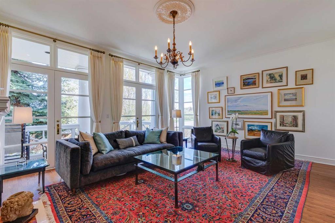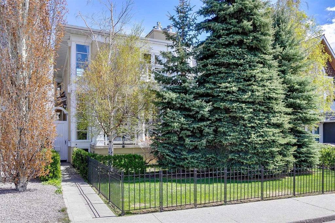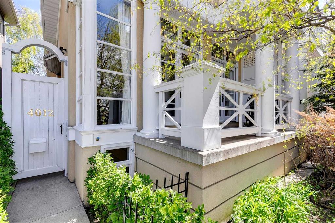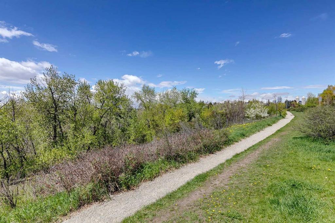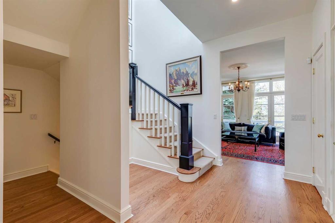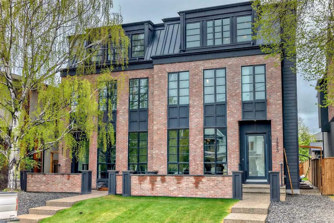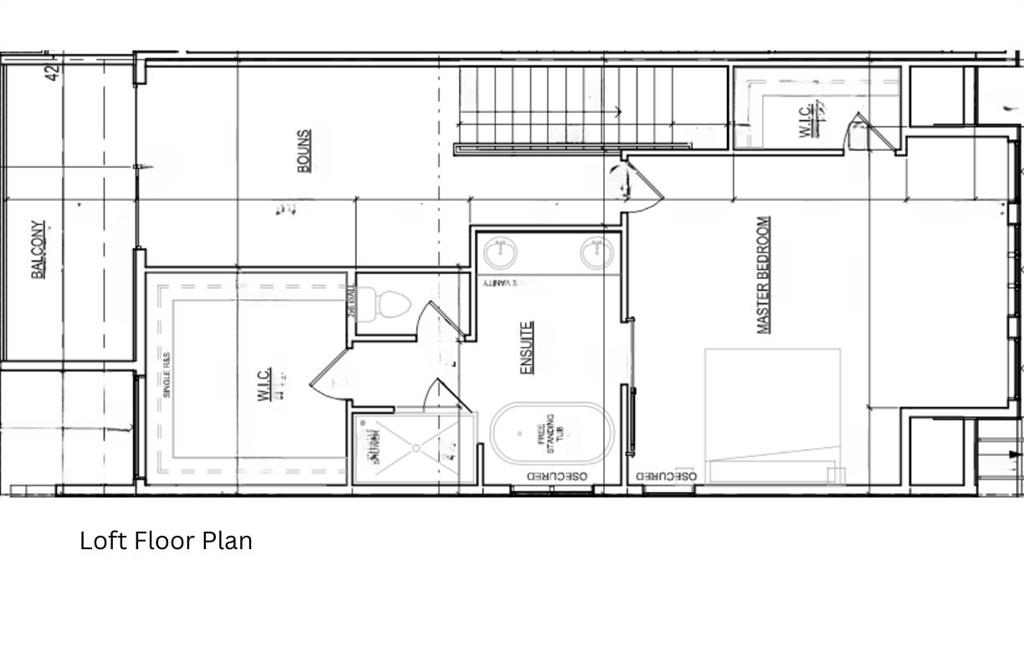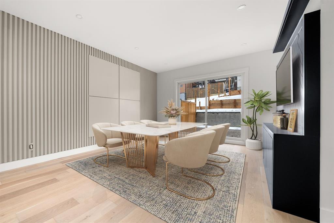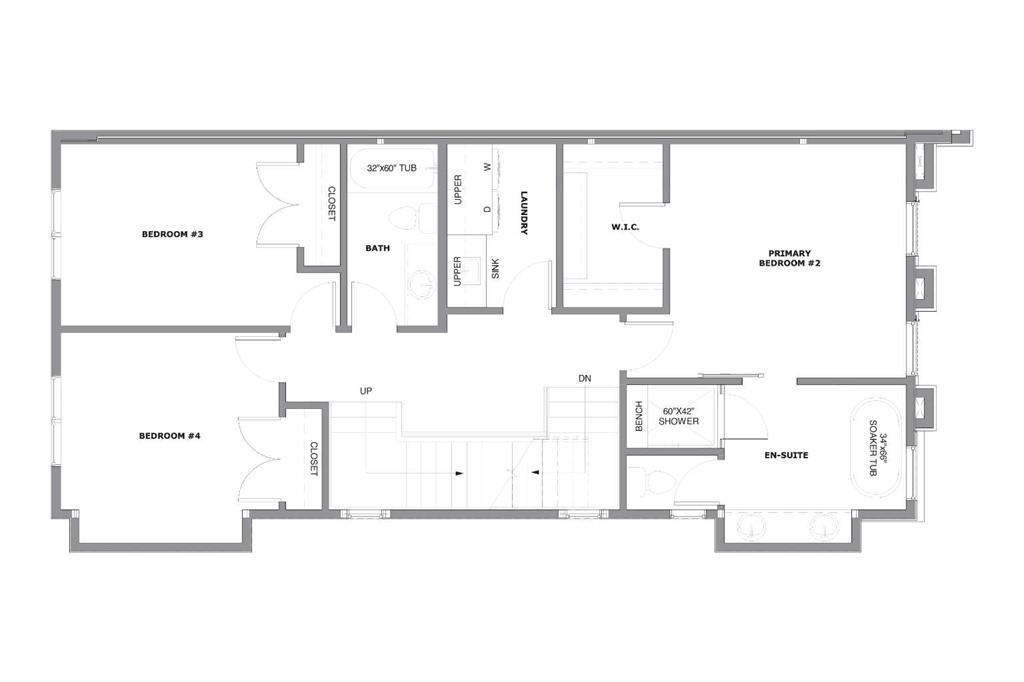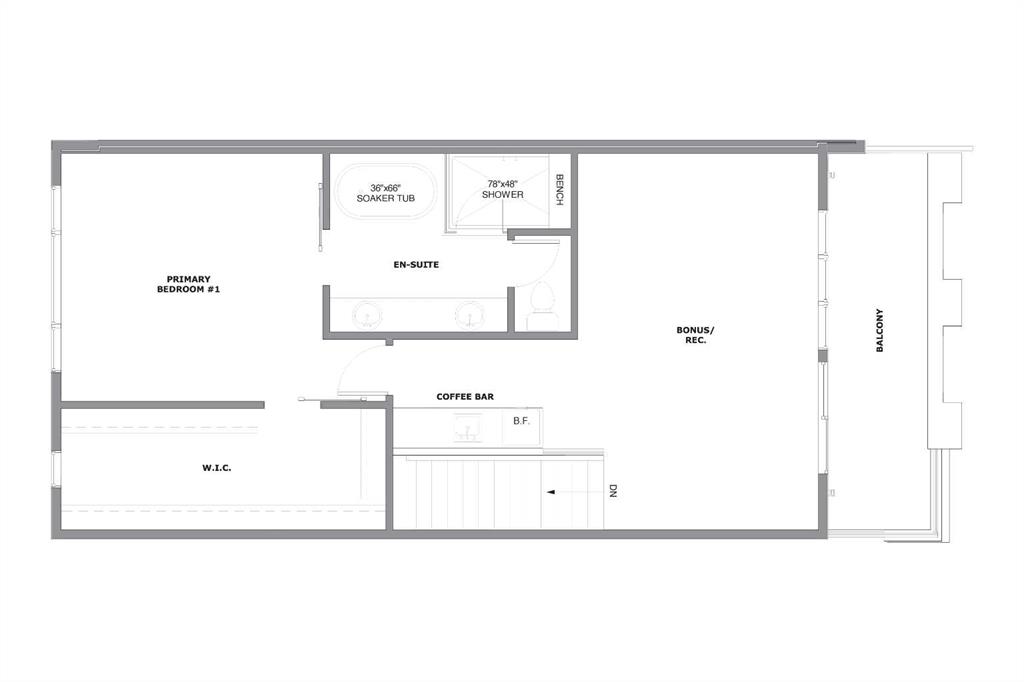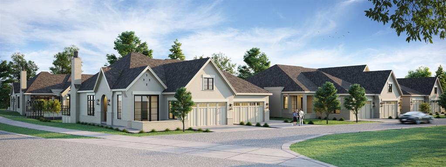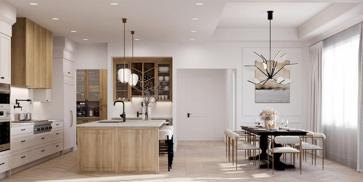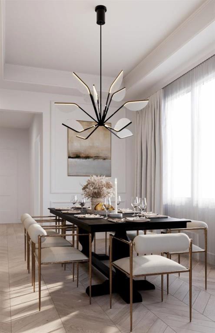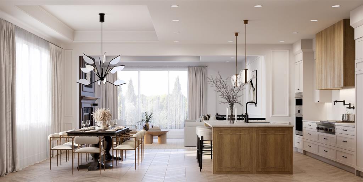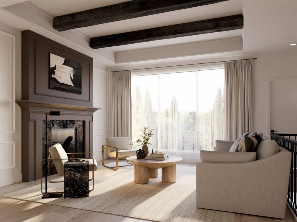3812 2 Street SW
Calgary T2S 1T8
MLS® Number: A2220024
$ 1,897,000
3
BEDROOMS
2 + 1
BATHROOMS
3,857
SQUARE FEET
2004
YEAR BUILT
Located on one of the most coveted ridges in Parkhill, this stunning residence offers over 3,800 sq. ft. of exceptional living space. Flooded with natural light, the open-concept great room, kitchen, and family room are designed to maximize the home’s panoramic mountain views through expansive floor-to-ceiling windows. The soaring 18-foot ceilings on the main level enhance the sense of space and grandeur. The gourmet kitchen is the heart of the home, featuring a large breakfast island, a walk-in pantry, and a convenient butler's pantry, making meal prep and entertaining a breeze. Adjacent to the kitchen, the family room and living room each open to balconies, ideal for enjoying your morning coffee or a glass of wine while watching the sunset over the mountains. The main floor also features the luxurious primary suite offering a large walk-in closet and a spa-like ensuite fitted with a jetted tub and an oversized walk-in shower. Upstairs, you'll find two spacious bedrooms, a second great room with a wood-burning fireplace, a wet bar, and a massive outdoor deck, nearly 600 sq. ft. in size, with gas and water lines in place for hosting outdoor gatherings. This is the perfect sanctuary for enjoying your peaceful, west-facing views in complete privacy. Designed with both convenience and luxury in mind, this home includes an elevator that services all floors, including the under-drive garage with a heated driveway. The residence’s virtually maintenance-free design offers peace of mind, making it the ideal choice for those seeking a lock-and-leave lifestyle. This exclusive home is part of a self-managed property with only two units and no condo fees, where shared expenses are paid as needed. The home’s thoughtful design ensures that you’ll enjoy a low-maintenance lifestyle without compromising on luxury. The property’s location offers easy access to downtown, the Elbow River pathway system, and all the amenities of 4th Street. Enjoy top-tier shopping, dining, and walking distance to some of Calgary’s best schools. With its combination of privacy, elegance, and convenience, this home is the perfect sanctuary for those who appreciate both beauty and functionality.
| COMMUNITY | Parkhill |
| PROPERTY TYPE | Semi Detached (Half Duplex) |
| BUILDING TYPE | Duplex |
| STYLE | 3 Storey, Up/Down |
| YEAR BUILT | 2004 |
| SQUARE FOOTAGE | 3,857 |
| BEDROOMS | 3 |
| BATHROOMS | 3.00 |
| BASEMENT | Finished, Partial |
| AMENITIES | |
| APPLIANCES | Built-In Oven, Central Air Conditioner, Dishwasher, Electric Cooktop, Garage Control(s), Humidifier, Microwave, Range Hood, Refrigerator, See Remarks, Window Coverings |
| COOLING | Central Air |
| FIREPLACE | Electric, Gas, Wood Burning |
| FLOORING | Carpet, Hardwood, Tile |
| HEATING | Fireplace(s), Forced Air, Natural Gas |
| LAUNDRY | Laundry Room, Main Level |
| LOT FEATURES | Back Lane, Landscaped, Lawn, Level, Low Maintenance Landscape, Views |
| PARKING | Double Garage Attached |
| RESTRICTIONS | None Known |
| ROOF | Asphalt Shingle |
| TITLE | Fee Simple |
| BROKER | Sotheby's International Realty Canada |
| ROOMS | DIMENSIONS (m) | LEVEL |
|---|---|---|
| Cold Room/Cellar | 12`4" x 4`0" | Basement |
| Other | 5`4" x 5`4" | Basement |
| Other | 5`4" x 5`4" | Main |
| Foyer | 11`10" x 22`0" | Main |
| 2pc Bathroom | 5`1" x 5`3" | Second |
| 5pc Ensuite bath | 11`11" x 20`1" | Second |
| Dining Room | 15`4" x 7`10" | Second |
| Other | 5`6" x 5`7" | Second |
| Family Room | 12`5" x 16`2" | Second |
| Kitchen | 12`5" x 18`7" | Second |
| Laundry | 5`6" x 10`4" | Second |
| Living Room | 27`11" x 22`7" | Second |
| Pantry | 11`8" x 7`4" | Second |
| Bedroom - Primary | 16`0" x 18`5" | Second |
| Furnace/Utility Room | 6`1" x 9`3" | Second |
| Walk-In Closet | 11`9" x 10`8" | Second |
| 3pc Bathroom | 8`8" x 7`10" | Third |
| Other | 6`2" x 9`8" | Third |
| Bedroom | 12`9" x 15`10" | Third |
| Bedroom | 12`9" x 13`11" | Third |
| Other | 5`10" x 5`5" | Third |
| Great Room | 27`3" x 36`5" | Third |
| Storage | 5`1" x 9`3" | Third |

