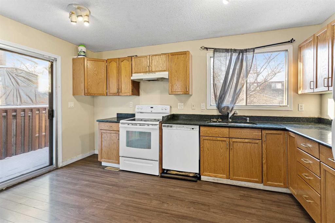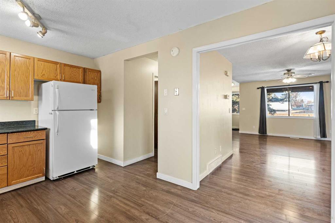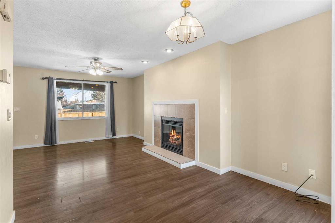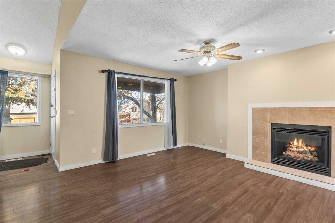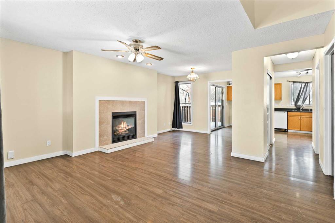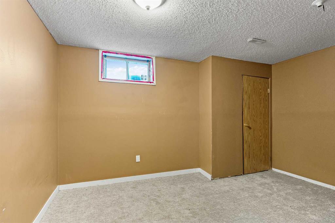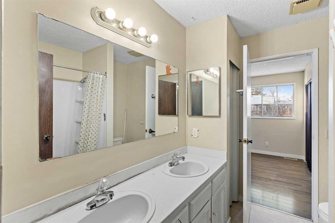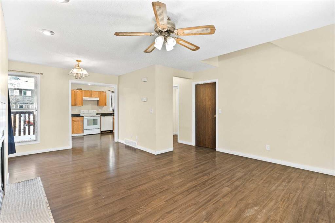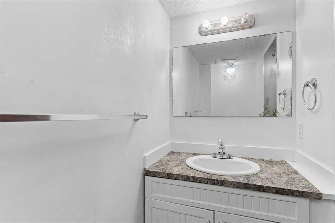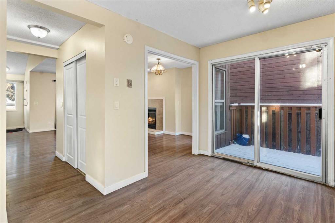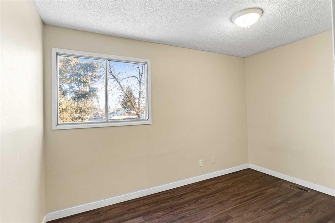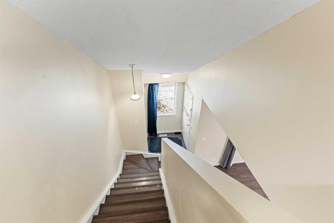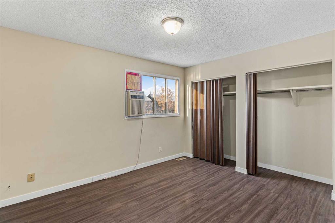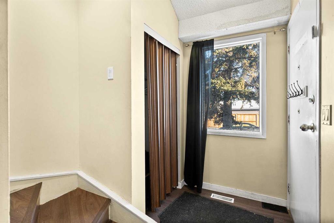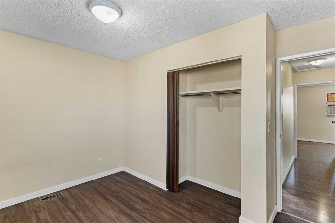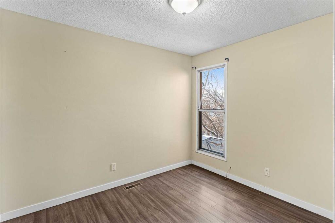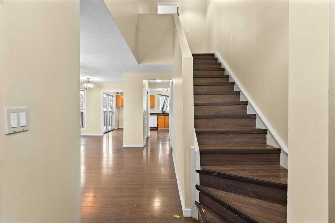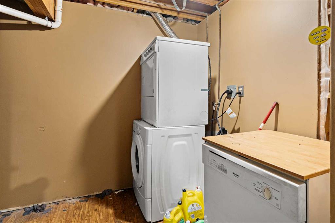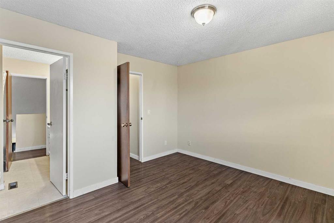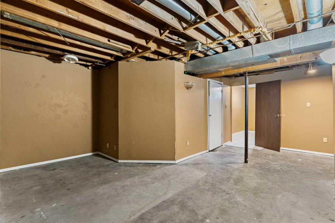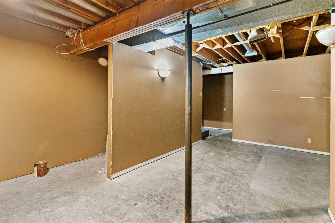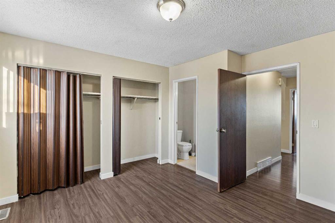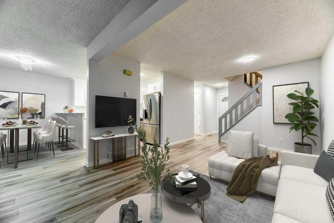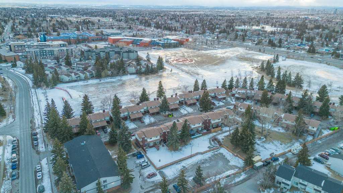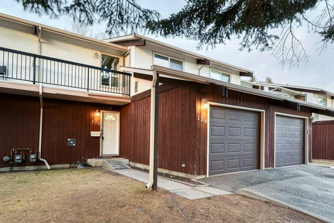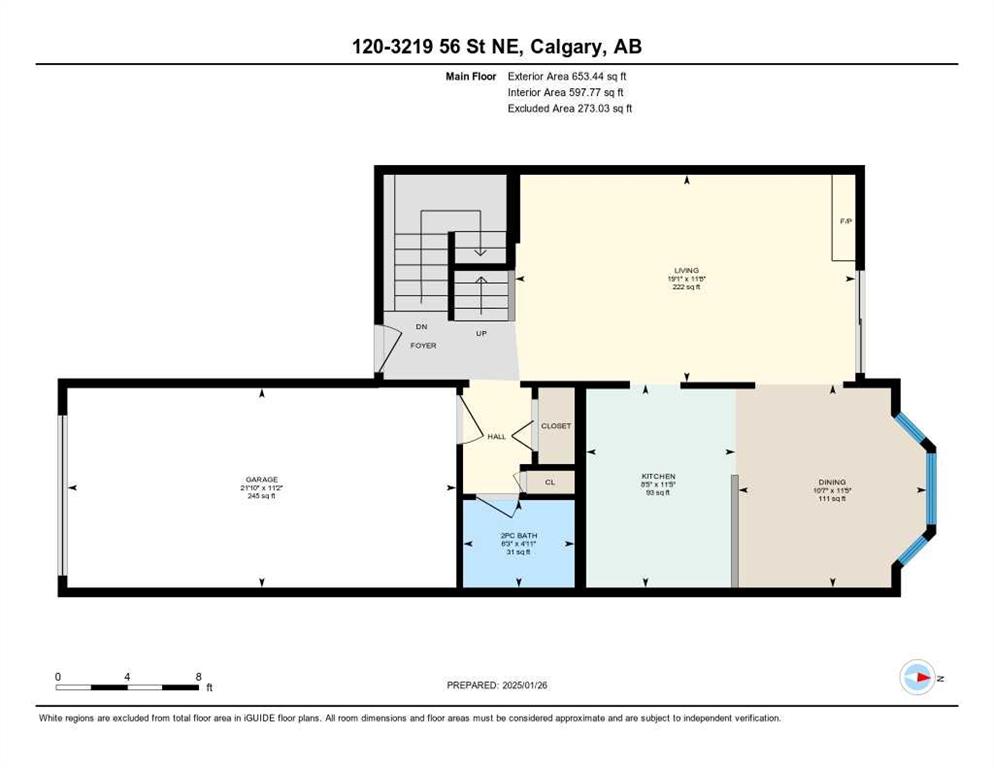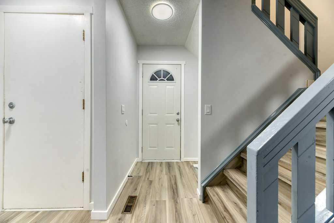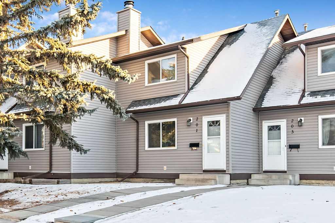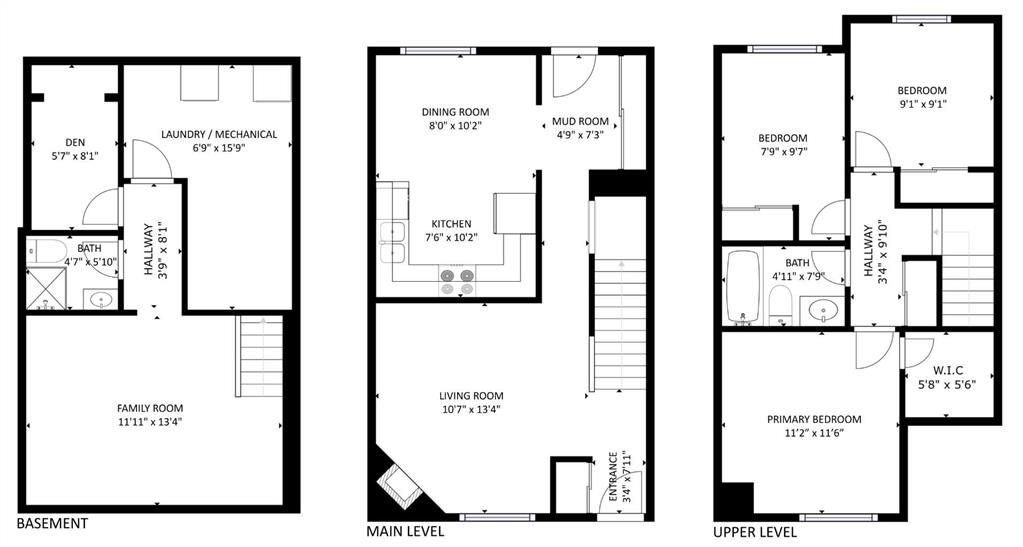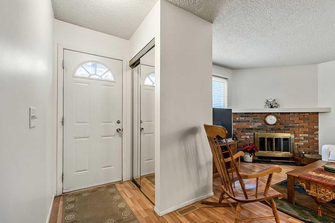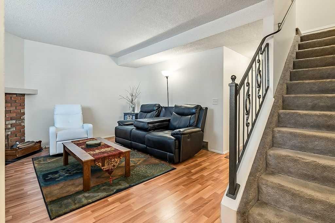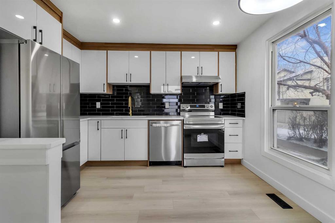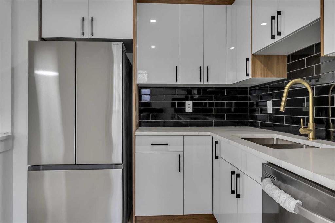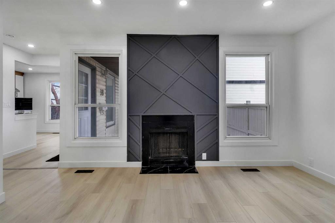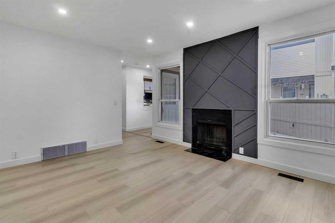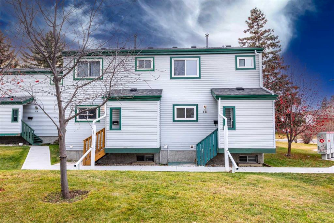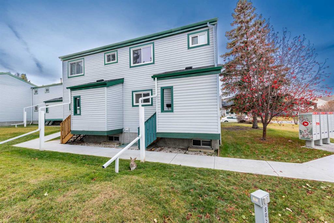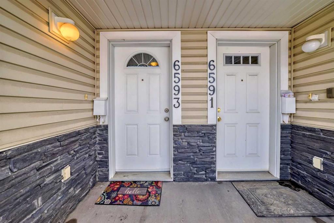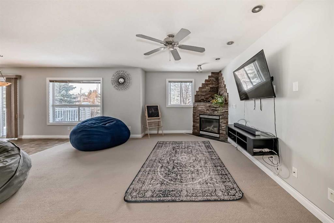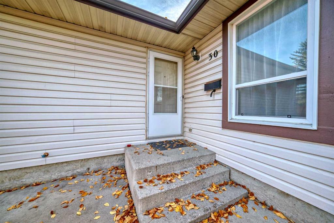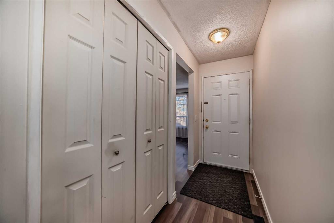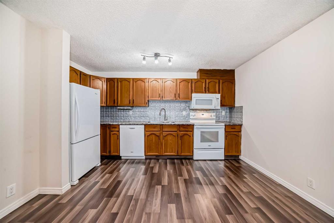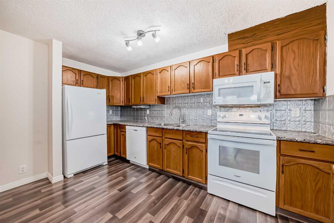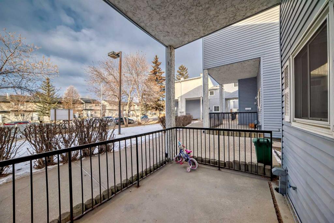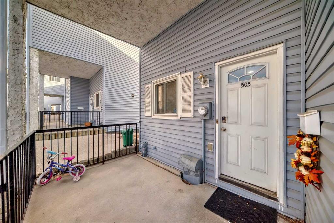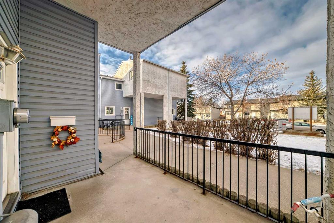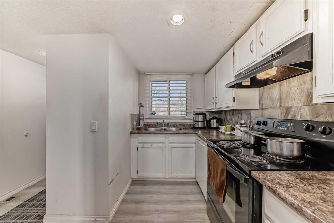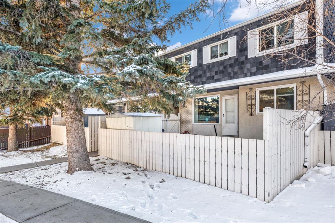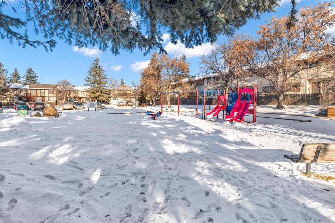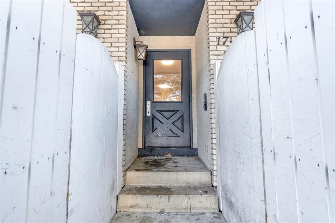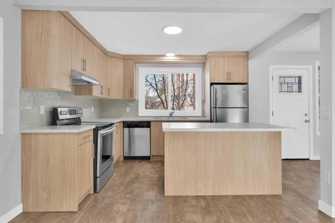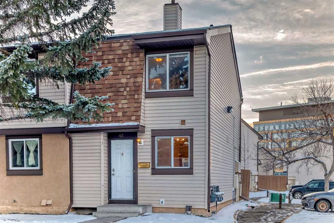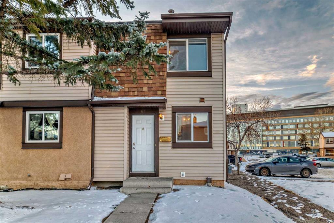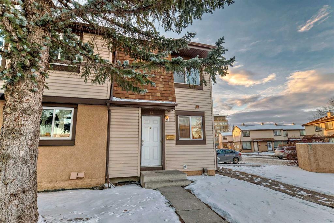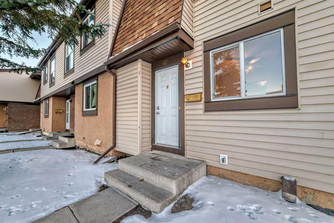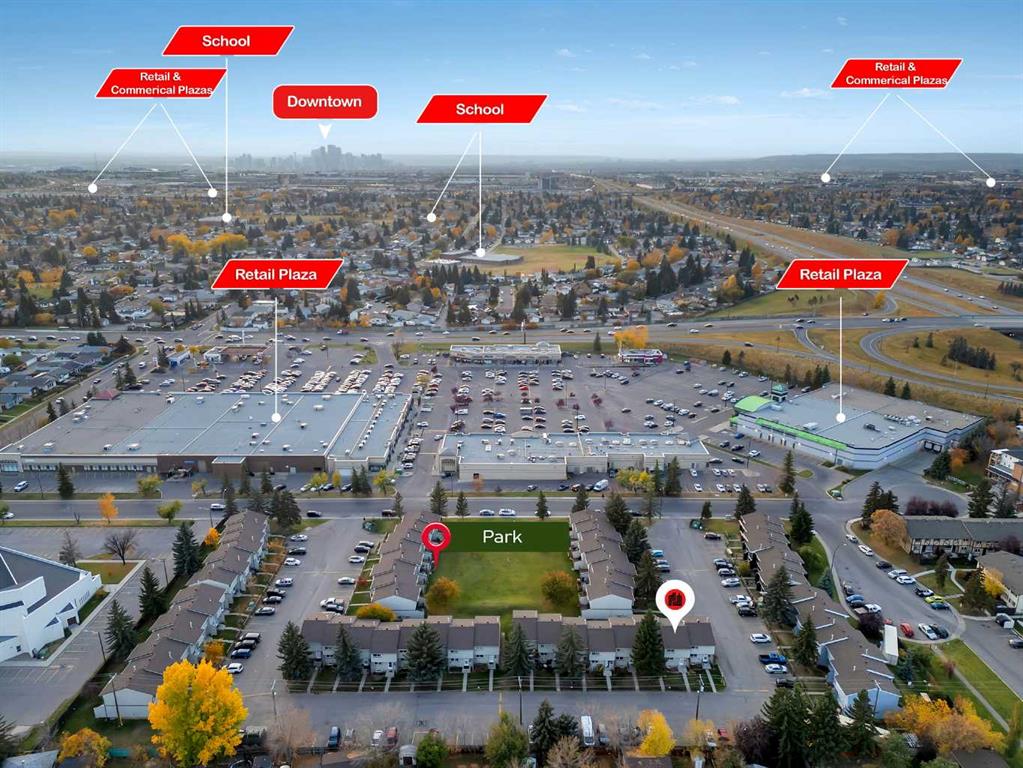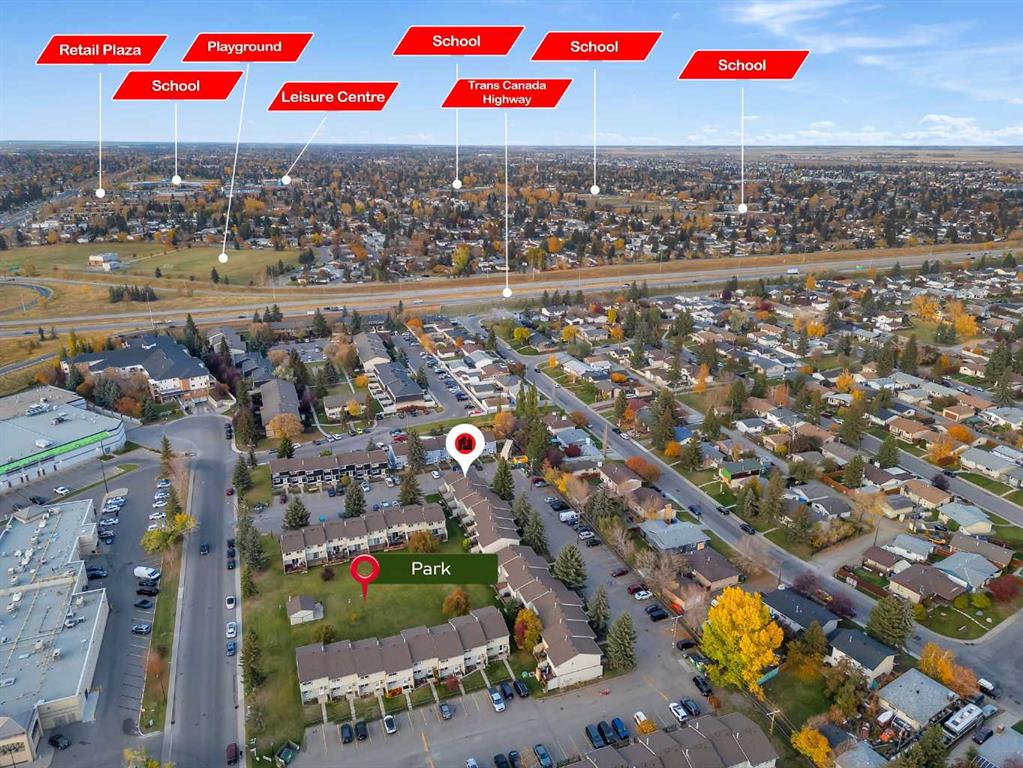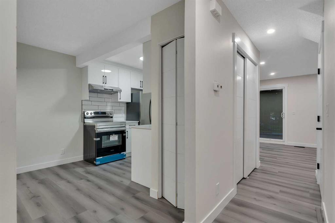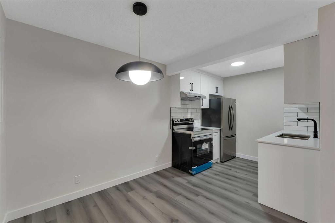412 Templeside Circle NE
Calgary T1Y 4K9
MLS® Number: A2186380
$ 400,000
4
BEDROOMS
1 + 1
BATHROOMS
1978
YEAR BUILT
Welcome to 412 Templeside Circle NE, a charming triplex home with no condo fees, offering 1,251 square feet of comfortable living space in Calgary's desirable Temple neighborhood. The main floor features a bright and spacious living room, a functional kitchen, a dining area, and a convenient two-piece bathroom, perfect for everyday living and entertaining. Upstairs, you'll find three generously sized bedrooms and a well-appointed five-piece bathroom, ideal for a growing family. The partially finished basement includes an additional bedroom and a utility room, offering flexibility to suit your needs. Off-street parking adds convenience to this impressive home. Situated in the family-friendly Temple subdivision, this property is close to schools, parks, and various amenities, making it an excellent choice for families or first-time buyers. Don't miss the opportunity to make this house your new home—schedule a viewing today!
| COMMUNITY | Temple |
| PROPERTY TYPE | Row/Townhouse |
| BUILDING TYPE | Triplex |
| STYLE | 2 Storey |
| YEAR BUILT | 1978 |
| SQUARE FOOTAGE | 1,245 |
| BEDROOMS | 4 |
| BATHROOMS | 2.00 |
| BASEMENT | Full, Partially Finished |
| AMENITIES | |
| APPLIANCES | Built-In Oven, Dishwasher, Electric Cooktop, Microwave, Range Hood, Refrigerator |
| COOLING | None |
| FIREPLACE | Gas, Living Room, Tile |
| FLOORING | Carpet, Laminate |
| HEATING | Forced Air, Natural Gas |
| LAUNDRY | Lower Level |
| LOT FEATURES | Back Lane, Back Yard, Front Yard, Landscaped, Rectangular Lot |
| PARKING | Off Street, On Street |
| RESTRICTIONS | None Known |
| ROOF | Asphalt Shingle |
| TITLE | Fee Simple |
| BROKER | PropZap Realty |
| ROOMS | DIMENSIONS (m) | LEVEL |
|---|---|---|
| Bedroom | 13`8" x 9`11" | Basement |
| Laundry | 6`3" x 12`6" | Basement |
| Game Room | 18`8" x 24`11" | Basement |
| Kitchen | 14`3" x 10`0" | Main |
| Living Room | 15`11" x 22`0" | Main |
| 2pc Bathroom | 3`4" x 7`2" | Main |
| Bedroom | 8`6" x 10`3" | Second |
| Bedroom | 12`2" x 9`11" | Second |
| Bedroom - Primary | 12`3" x 11`11" | Second |
| Walk-In Closet | 8`0" x 0`0" | Second |
| 5pc Bathroom | 6`11" x 8`3" | Second |


