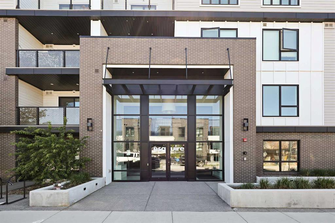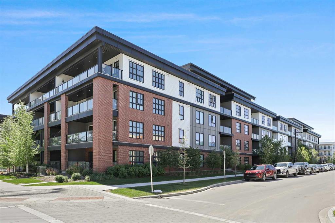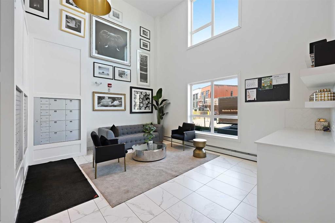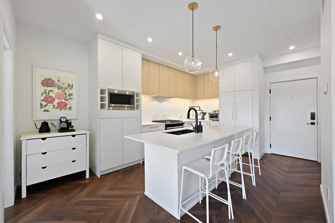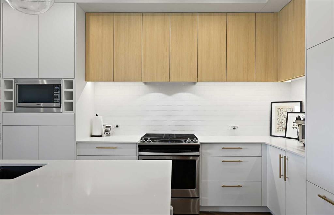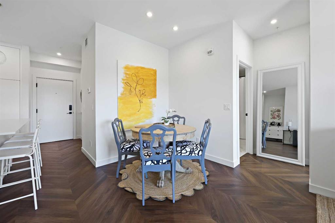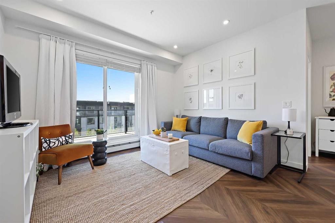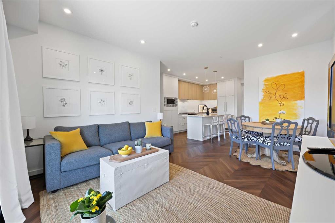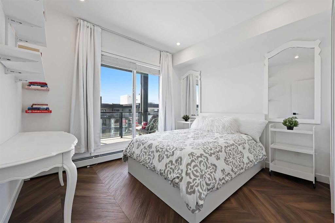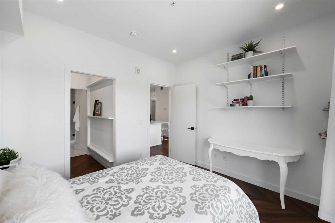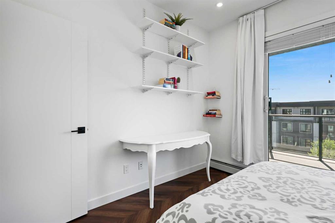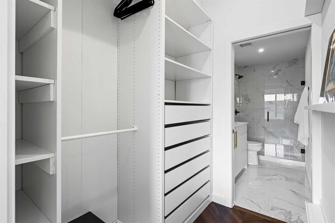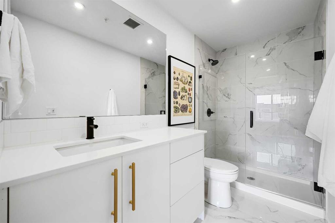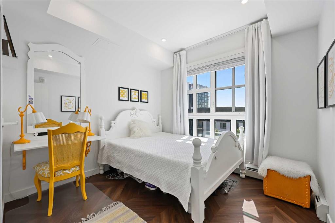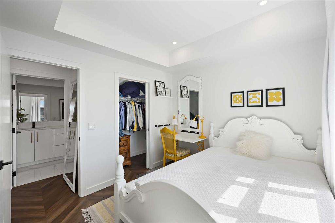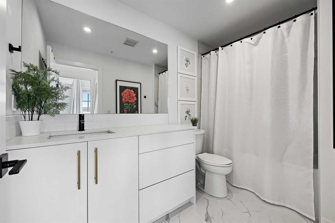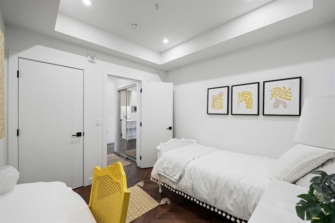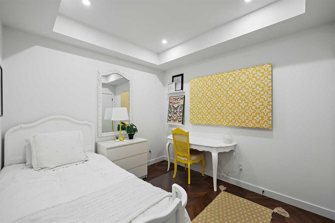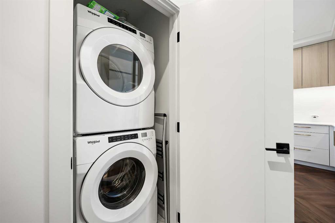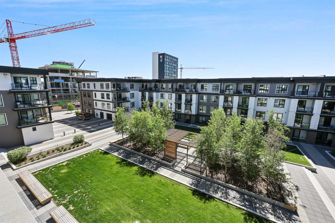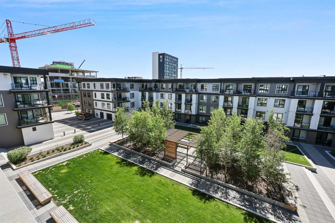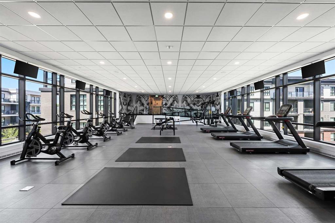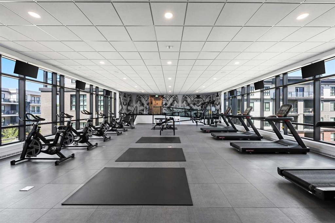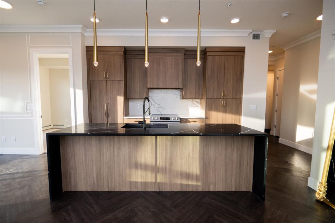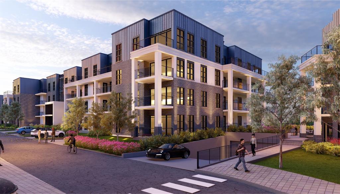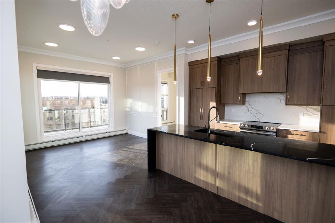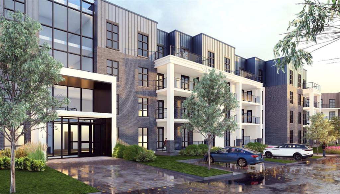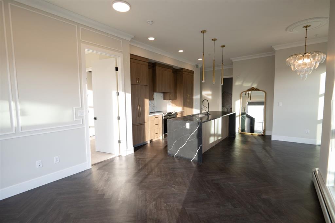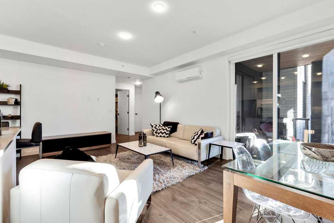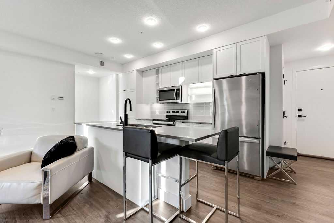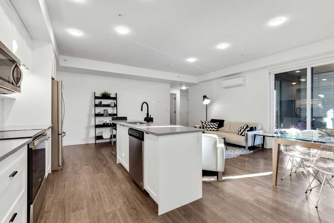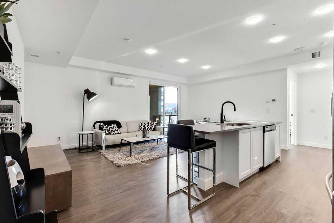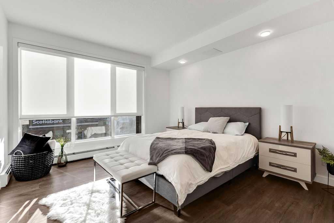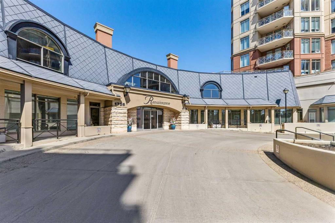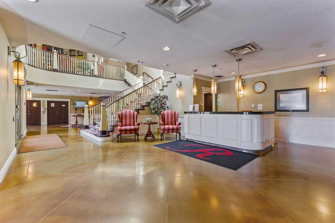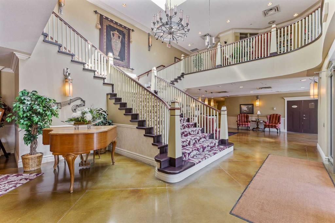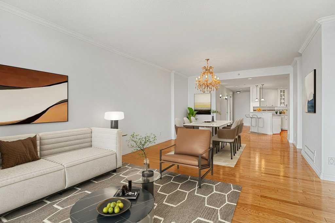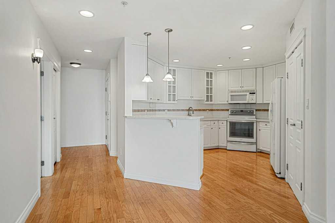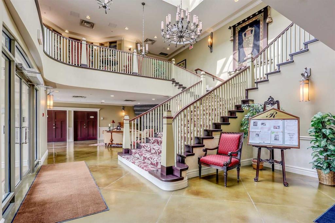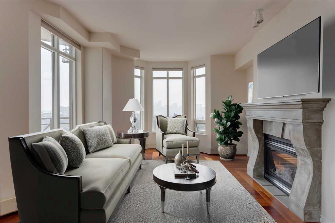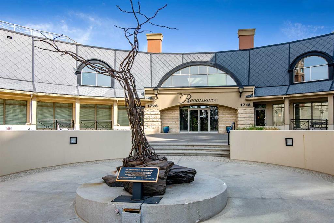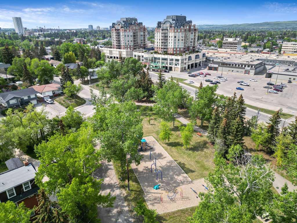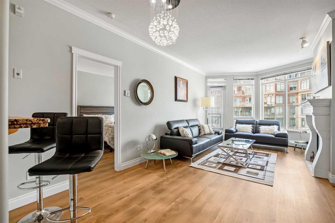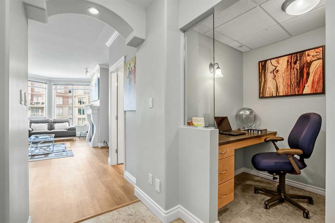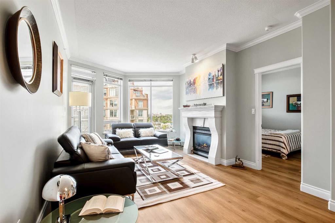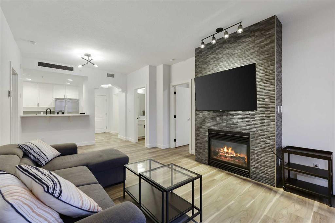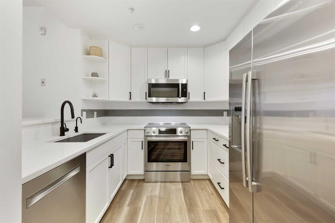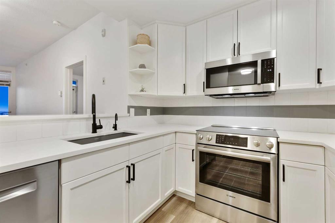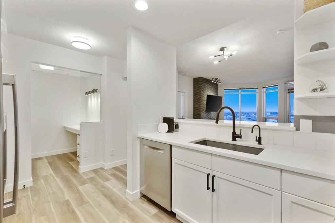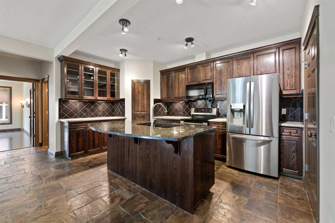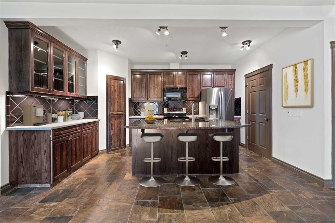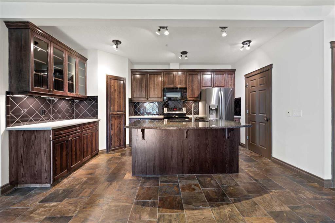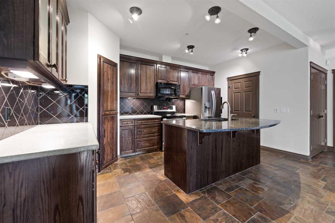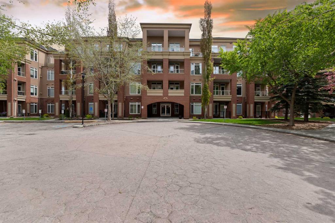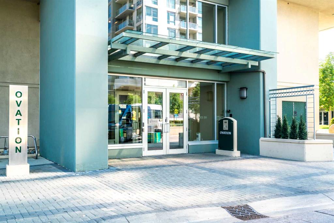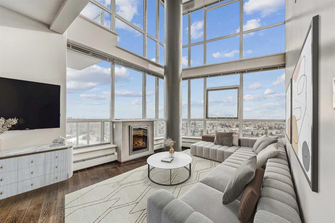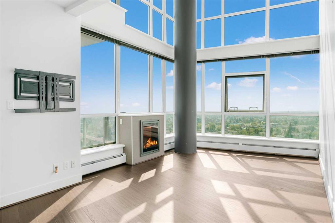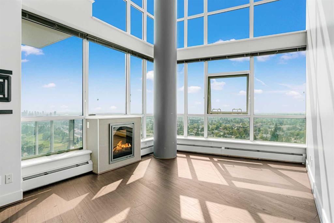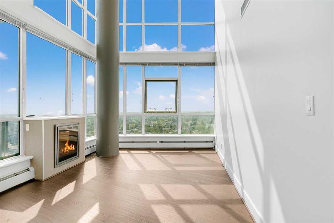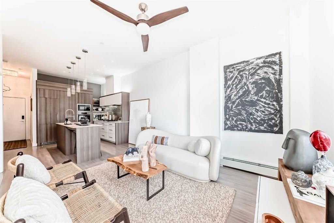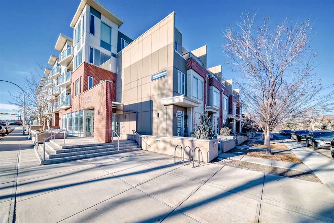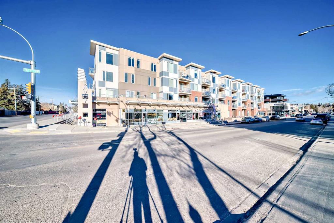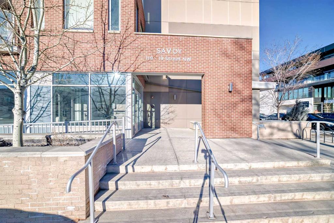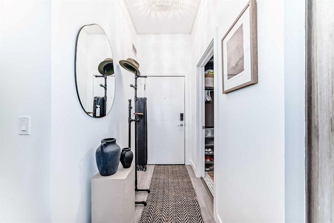421, 4275 Norford Avenue NW
Calgary T3B6M2
MLS® Number: A2228062
$ 669,900
3
BEDROOMS
2 + 0
BATHROOMS
944
SQUARE FEET
2021
YEAR BUILT
Ideal for the savvy investor or anyone in search of an exceptional condo! Welcome to The Esquire at University District. This rare top-floor, 3-bedroom unit is one of only four with its distinctive layout. It provides exclusive top-floor living with abundant sunlight and beautiful courtyard views from a spacious balcony—measuring an impressive 24 feet long—perfect for entertaining or relaxing outdoors. Inside, the modern kitchen blends style and practicality, featuring sleek cabinets with elegant gold handles, high-quality quartz countertops, and a bold subway tile backsplash. A stylish eating bar with pendant lights creates a welcoming space for casual meals or entertaining. The kitchen features integrated appliances, including a built-in microwave, a refrigerator that matches the cabinets, and a stainless-steel gas stove. The open-concept layout connects the living room seamlessly to the dining area. The expansive primary suite has a private balcony entrance—perfect for morning coffee. The large walk-through closet, featuring custom shelves and ample hanging space, will impress even the most discerning clothing enthusiasts. The master ensuite features a sleek, glass-enclosed shower with wall-to-ceiling marble-like tiles. Need an office? Guest room? Home gym? Space for your roommates? The two extra bedrooms can meet all your needs. The possibilities are endless! This unit can come fully furnished and equipped (not included in the list price). Live in this outstanding suite or seize an incredible investment opportunity! Rent the entire unit or lease each bedroom separately! Please inquire for more information. A heated storage room is also included, along with an underground titled parking space. The Esquire has a private gym, ample bike storage, a bike repair room, and a pet wash! Don’t miss out on one of the standout units in the heart of the University District's vibrant community, steps to cafés, restaurants, movie theaters, shopping, parks, The Children's Hospital, and the University of Calgary!
| COMMUNITY | University District |
| PROPERTY TYPE | Apartment |
| BUILDING TYPE | Low Rise (2-4 stories) |
| STYLE | Single Level Unit |
| YEAR BUILT | 2021 |
| SQUARE FOOTAGE | 944 |
| BEDROOMS | 3 |
| BATHROOMS | 2.00 |
| BASEMENT | None |
| AMENITIES | |
| APPLIANCES | Dishwasher, Dryer, Gas Stove, Microwave, Range Hood, Refrigerator, Washer, Window Coverings |
| COOLING | None |
| FIREPLACE | N/A |
| FLOORING | See Remarks, Tile, Vinyl Plank |
| HEATING | Baseboard |
| LAUNDRY | In Unit, Main Level |
| LOT FEATURES | |
| PARKING | Garage Faces Side, Guest, Secured, Titled, Underground |
| RESTRICTIONS | Easement Registered On Title, Pet Restrictions or Board approval Required, Pets Allowed |
| ROOF | Flat |
| TITLE | Leasehold |
| BROKER | RE/MAX First |
| ROOMS | DIMENSIONS (m) | LEVEL |
|---|---|---|
| Living Room | 12`3" x 10`5" | Main |
| Kitchen | 13`0" x 8`4" | Main |
| Dining Room | 6`1" x 5`10" | Main |
| Bedroom - Primary | 10`11" x 10`0" | Main |
| Walk-In Closet | 6`5" x 5`5" | Main |
| Bedroom | 10`1" x 9`4" | Main |
| Bedroom | 10`0" x 9`5" | Main |
| Walk-In Closet | 6`3" x 3`3" | Main |
| Foyer | 5`8" x 4`2" | Main |
| Laundry | 3`5" x 3`3" | Main |
| 3pc Ensuite bath | 9`7" x 4`1" | Main |
| 4pc Bathroom | 9`11" x 5`5" | Main |
| Balcony | 23`10" x 7`4" | Main |

