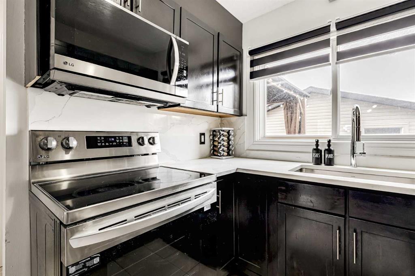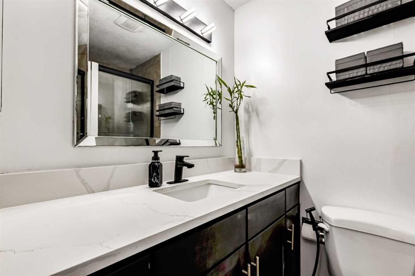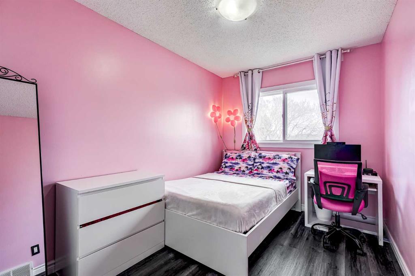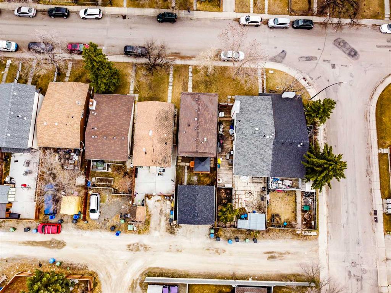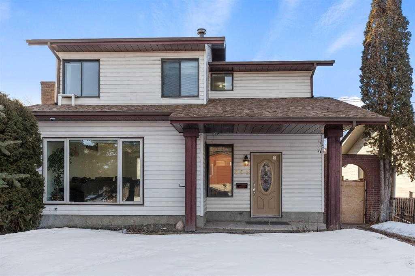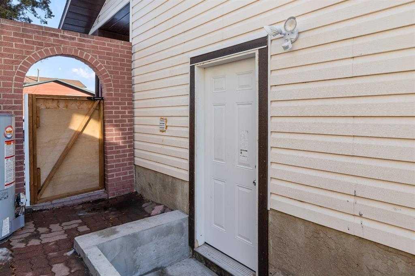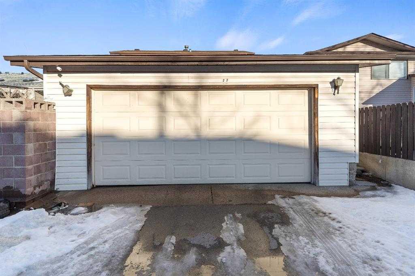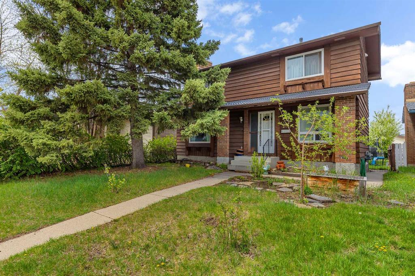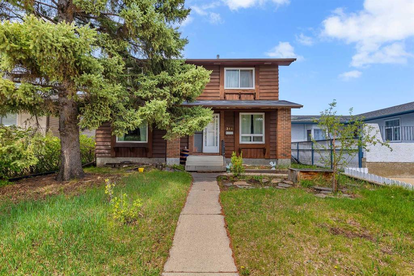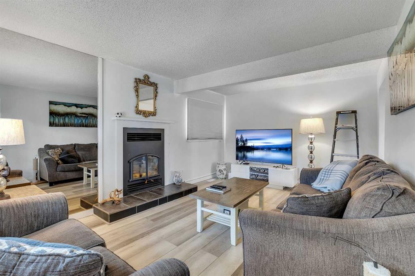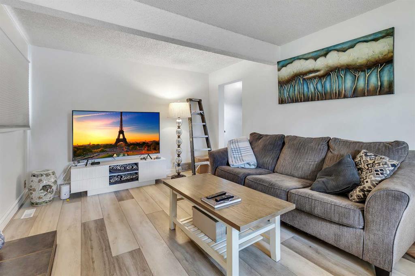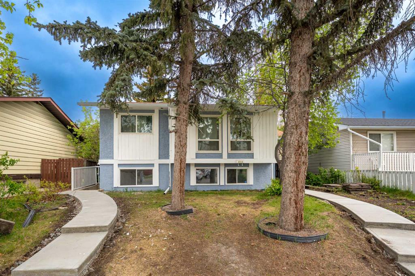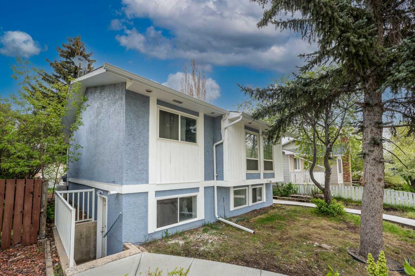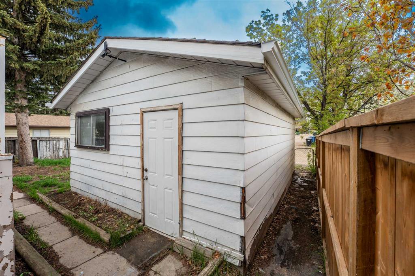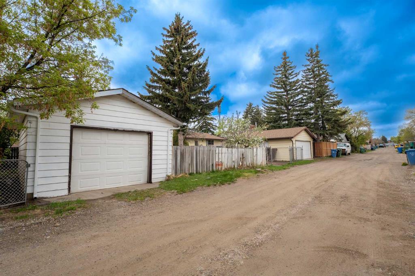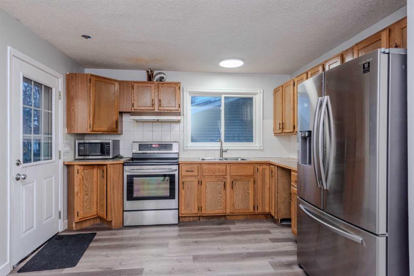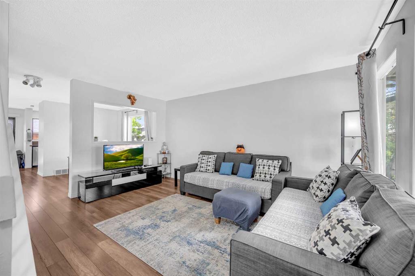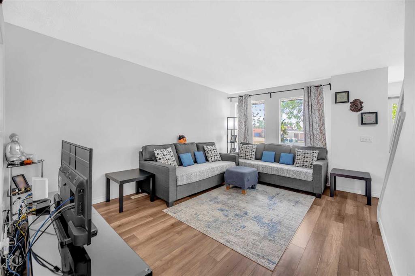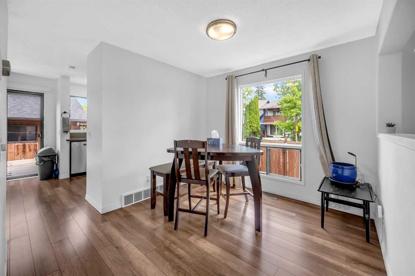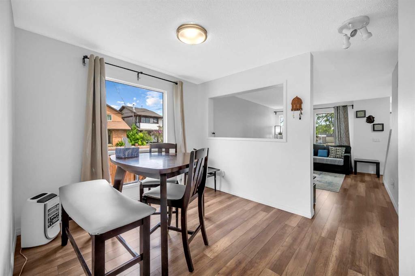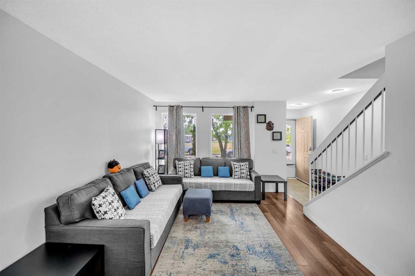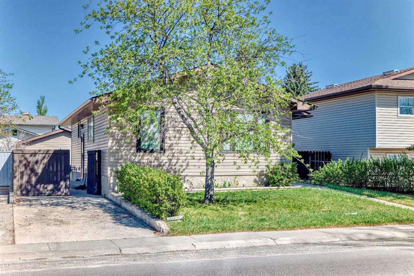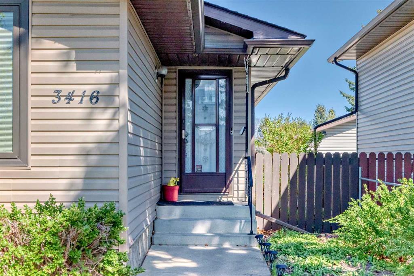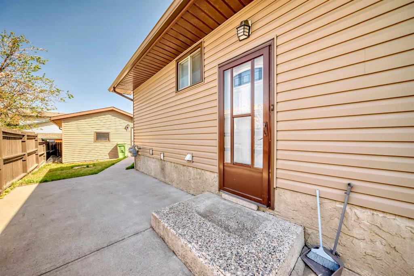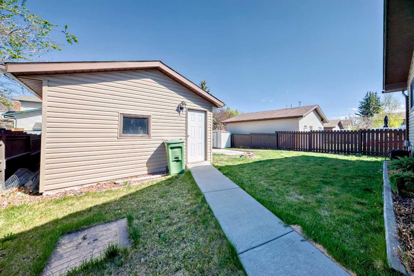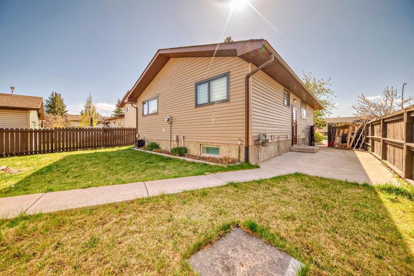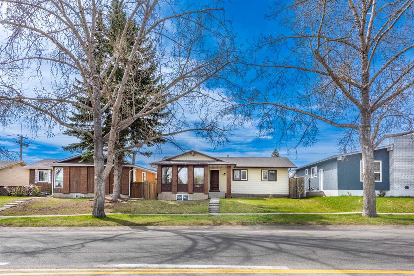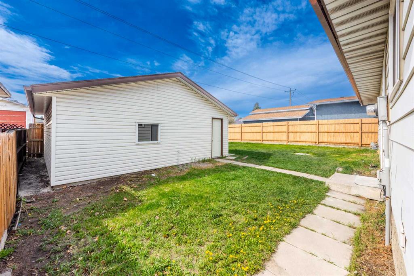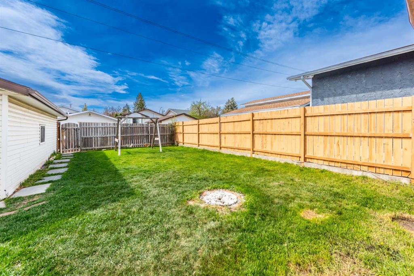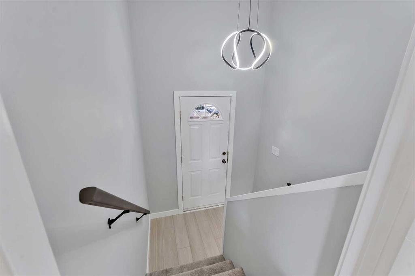4221 58 Street NE
Calgary T1Y 4G2
MLS® Number: A2211873
$ 525,000
3
BEDROOMS
2 + 1
BATHROOMS
1,150
SQUARE FEET
1979
YEAR BUILT
This beautifully finished two-storey home in Temple features a bright and functional layout, complete with a long list of recent upgrades. The main level includes a bright living room, a dining area, a kitchen, and a convenient 2-piece bathroom. Upstairs, you’ll find three bedrooms, including a spacious primary suite and a refreshed 4-piece bathroom equipped with a newly added glass shower door. The basement offers additional living space, a large family room, a newer 3-piece bathroom (added in 2023), and a dedicated laundry area. The home has been thoughtfully updated, including a new hot water tank (2022), a new furnace (2024), and all-new vinyl flooring on the main and upper levels (installed in February 2025). The sellers freshly painted the house in 2022, and the kitchen boasts a complete set of new appliances, including a fridge, dishwasher, electric range, and hood fan/microwave. Outdoor features include a new deck (2024) and a detached garage, built in November 2024. Located in the established community of Temple, residents enjoy easy access to schools, parks, transit, and shopping. This is a solid opportunity for anyone looking for a move-in-ready home with significant upgrades already completed.
| COMMUNITY | Temple |
| PROPERTY TYPE | Detached |
| BUILDING TYPE | House |
| STYLE | 2 Storey |
| YEAR BUILT | 1979 |
| SQUARE FOOTAGE | 1,150 |
| BEDROOMS | 3 |
| BATHROOMS | 3.00 |
| BASEMENT | Finished, Full |
| AMENITIES | |
| APPLIANCES | Dishwasher, Electric Range, Microwave Hood Fan, Refrigerator, Washer/Dryer, Window Coverings |
| COOLING | None |
| FIREPLACE | N/A |
| FLOORING | Laminate, Tile, Vinyl Plank |
| HEATING | Forced Air |
| LAUNDRY | In Basement |
| LOT FEATURES | Back Lane, Rectangular Lot |
| PARKING | Double Garage Detached |
| RESTRICTIONS | None Known |
| ROOF | Asphalt Shingle |
| TITLE | Fee Simple |
| BROKER | eXp Realty |
| ROOMS | DIMENSIONS (m) | LEVEL |
|---|---|---|
| 3pc Bathroom | 6`3" x 6`1" | Basement |
| Family Room | 14`9" x 14`2" | Basement |
| Living Room | 17`9" x 8`8" | Main |
| Kitchen | 10`5" x 7`10" | Main |
| Dining Room | 11`5" x 5`0" | Main |
| 2pc Bathroom | 6`10" x 3`1" | Main |
| Bedroom - Primary | 10`11" x 10`5" | Second |
| Bedroom | 11`6" x 8`2" | Second |
| Bedroom | 11`6" x 7`9" | Second |
| 4pc Bathroom | 4`11" x 4`9" | Second |










