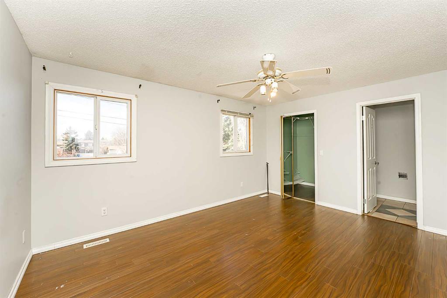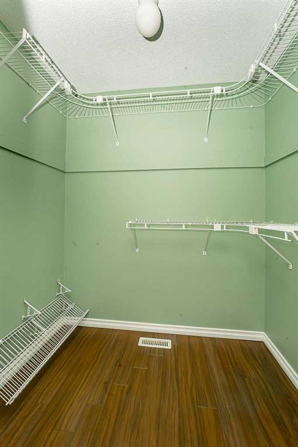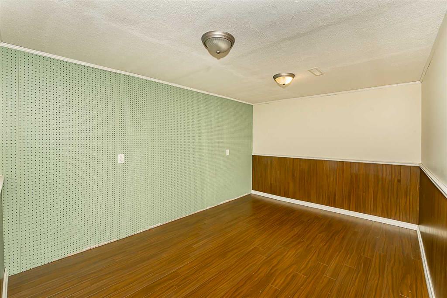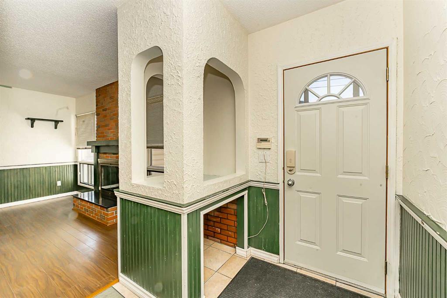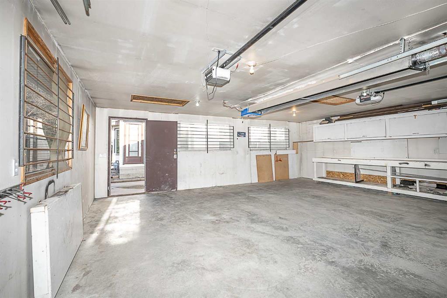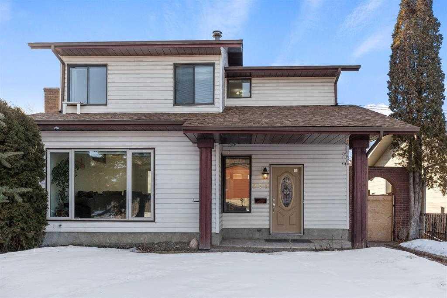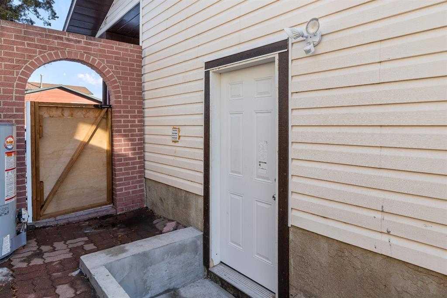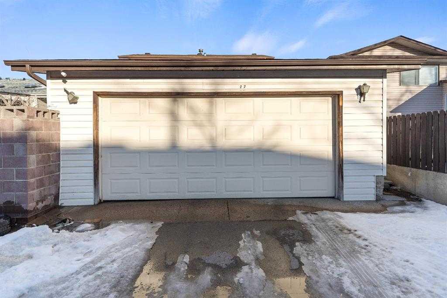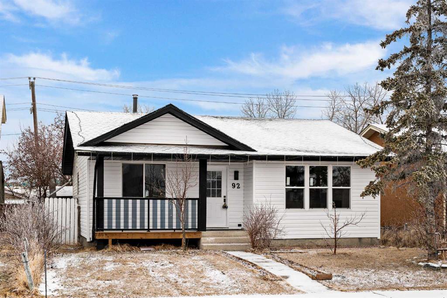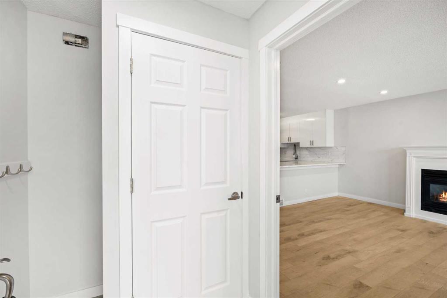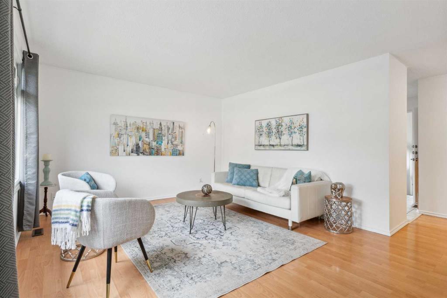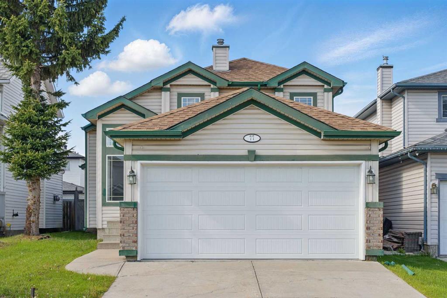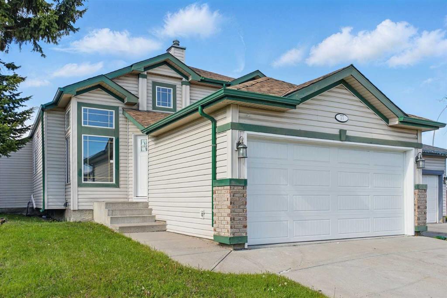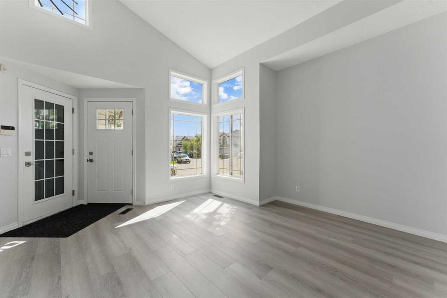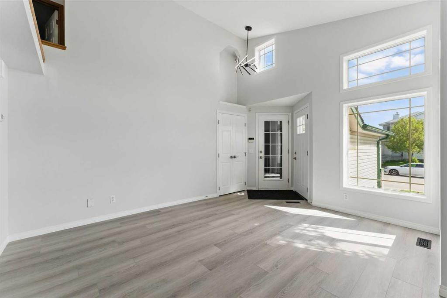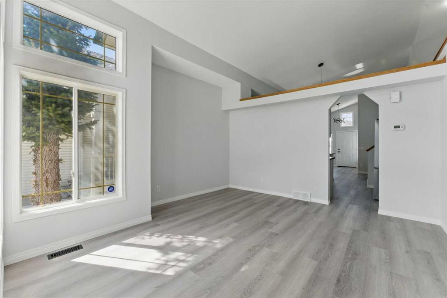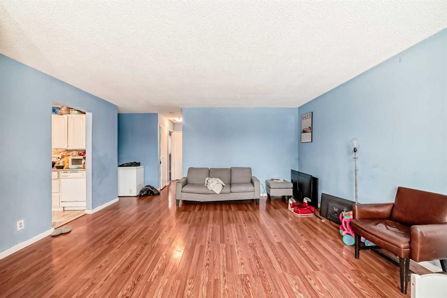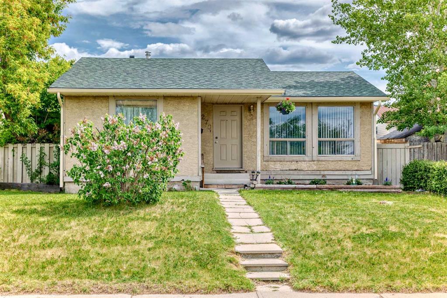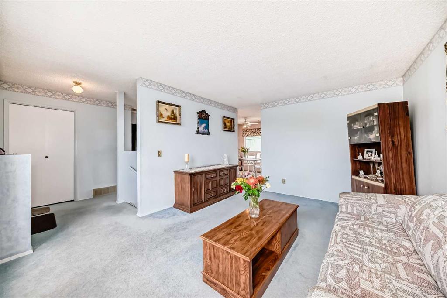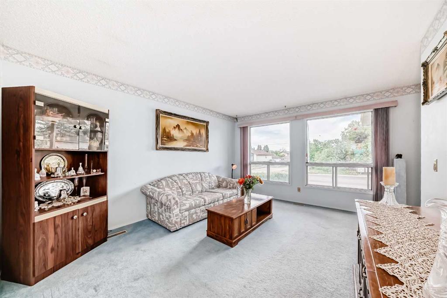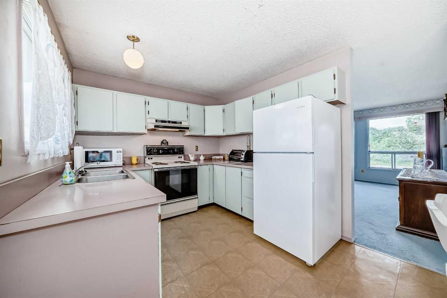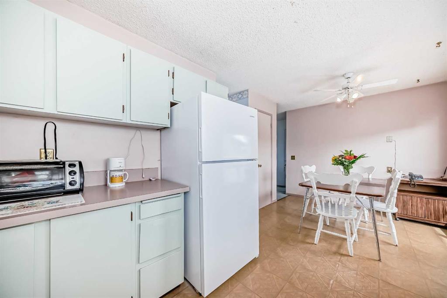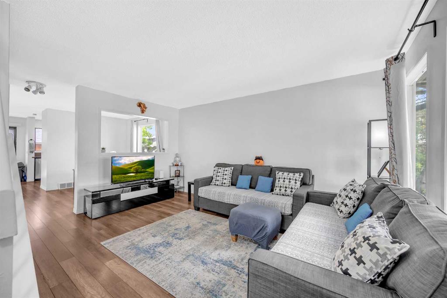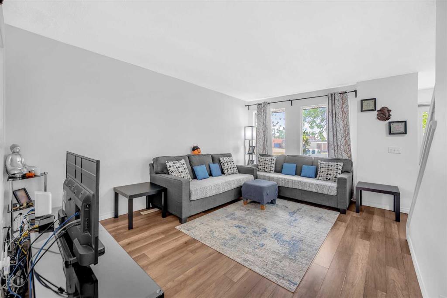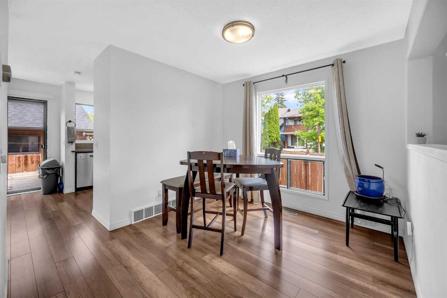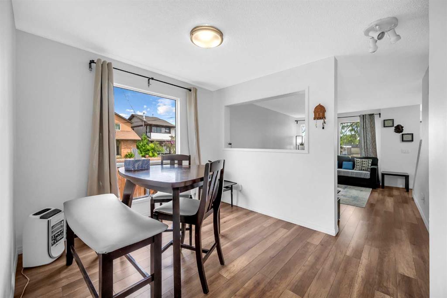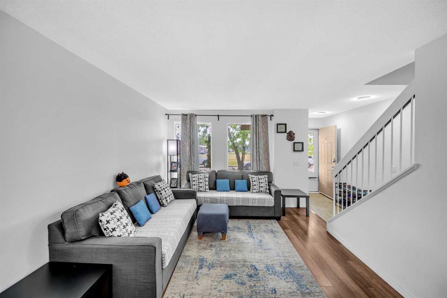4611 64 Street NE
Calgary T1Y 5G2
MLS® Number: A2212438
$ 589,900
3
BEDROOMS
2 + 2
BATHROOMS
1,561
SQUARE FEET
1980
YEAR BUILT
Location! Location! Location!. Discover the perfect blend of comfort and convenience in this beautifully maintained 3-bedroom, 2-full and 2-half bathroom home, ideally located just steps away from a vibrant playground and an excellent school. Picture your family enjoying the ease of living only a minute's walk from bus stops and a bustling shopping center! Three spacious cozy bedrooms designed for relaxation. Two full bathrooms and two convenient half-bathrooms for all your family's needs. An oversized double car garage at the back for easy parking and extra storage. Inviting families in a spacious family room with an attractive fireplace. Gorgeous floors throughout adding a touch of luxury to your everyday living. This home has been lovingly maintained, ensuring that you can move right in and start making memories. Don't miss this opportunity to own a truly special property in an attractive location. Schedule your visit today and make this really nice home yours!
| COMMUNITY | Temple |
| PROPERTY TYPE | Detached |
| BUILDING TYPE | House |
| STYLE | 2 Storey |
| YEAR BUILT | 1980 |
| SQUARE FOOTAGE | 1,561 |
| BEDROOMS | 3 |
| BATHROOMS | 4.00 |
| BASEMENT | Finished, Full |
| AMENITIES | |
| APPLIANCES | Dryer, Electric Stove, Garage Control(s), Microwave, Other, Refrigerator, Stove(s), Washer |
| COOLING | Other, Window Unit(s) |
| FIREPLACE | Wood Burning |
| FLOORING | Ceramic Tile, Laminate |
| HEATING | Fireplace(s), Forced Air |
| LAUNDRY | In Basement |
| LOT FEATURES | Back Lane, Few Trees, Other, Paved |
| PARKING | Double Garage Detached, Off Street |
| RESTRICTIONS | Non-Smoking Building, None Known |
| ROOF | Shingle |
| TITLE | Fee Simple |
| BROKER | Royal LePage METRO |
| ROOMS | DIMENSIONS (m) | LEVEL |
|---|---|---|
| 3pc Bathroom | 5`8" x 6`10" | Basement |
| Den | 19`0" x 22`2" | Basement |
| Laundry | 5`7" x 10`4" | Basement |
| Game Room | 13`0" x 27`5" | Basement |
| 2pc Bathroom | 6`7" x 4`11" | Main |
| Breakfast Nook | 13`10" x 9`5" | Main |
| Dining Room | 10`10" x 9`6" | Main |
| Family Room | 13`5" x 11`7" | Main |
| Kitchen | 9`1" x 8`0" | Main |
| Living Room | 13`9" x 12`9" | Main |
| 2pc Ensuite bath | 5`3" x 5`1" | Second |
| 4pc Bathroom | 9`3" x 5`1" | Second |
| Bedroom | 10`10" x 9`1" | Second |
| Bedroom | 9`3" x 12`7" | Second |
| Bedroom - Primary | 14`11" x 11`10" | Second |





























