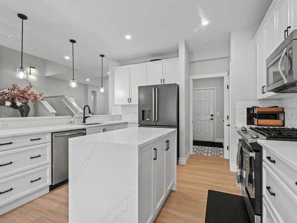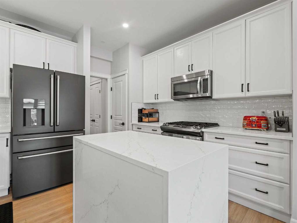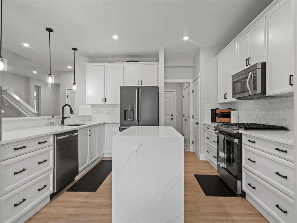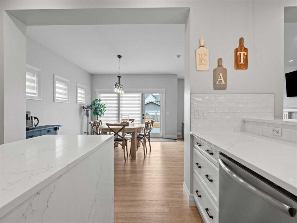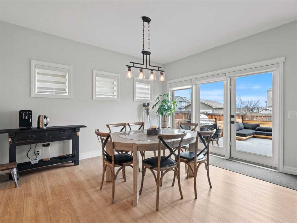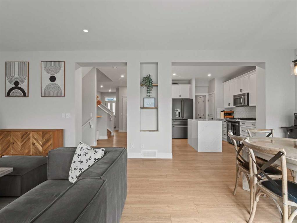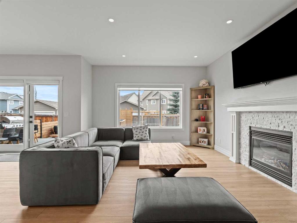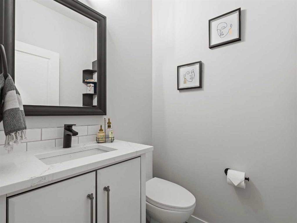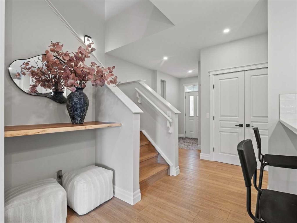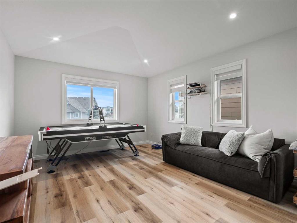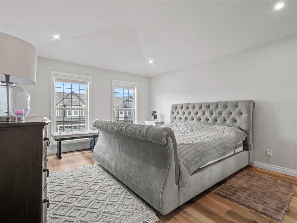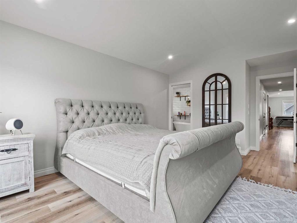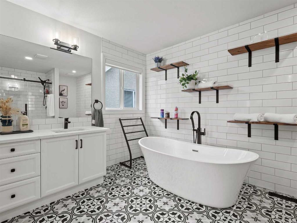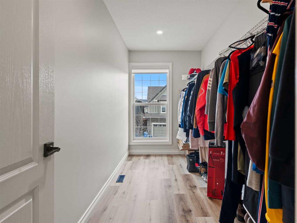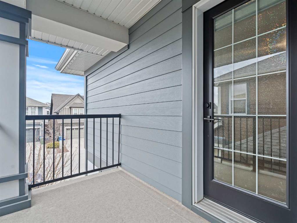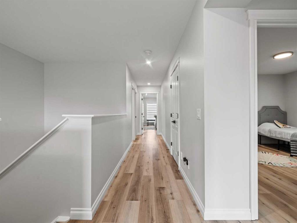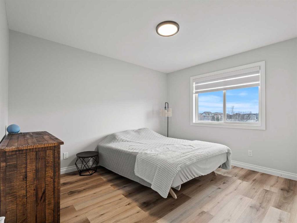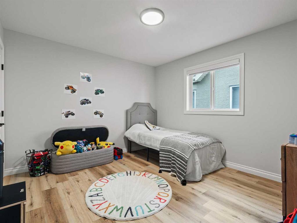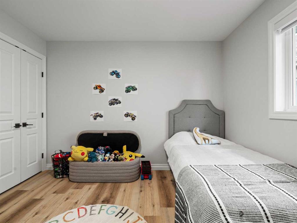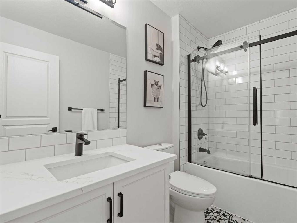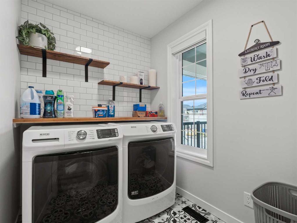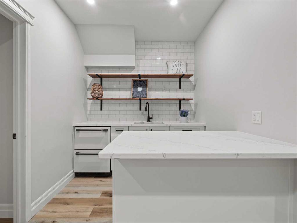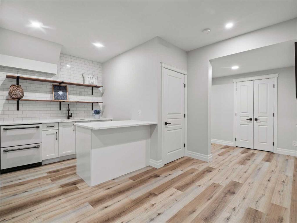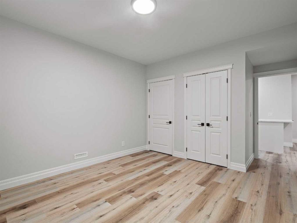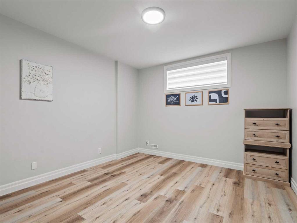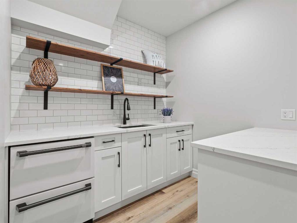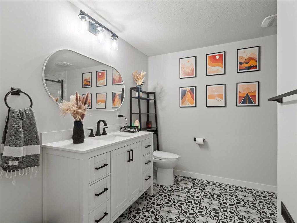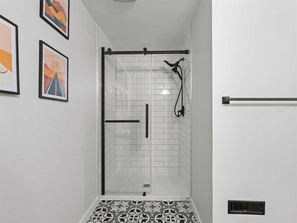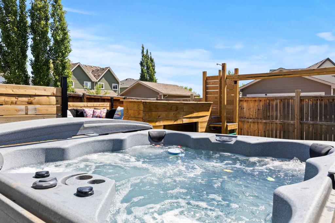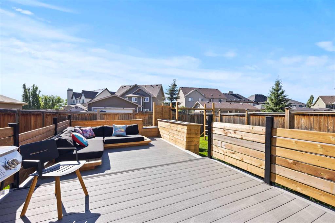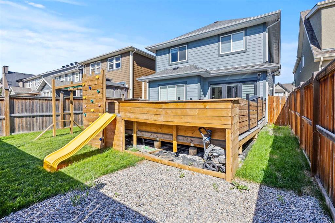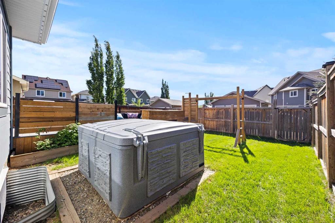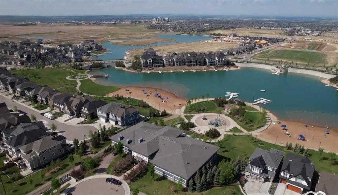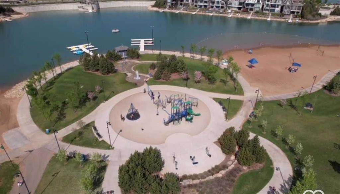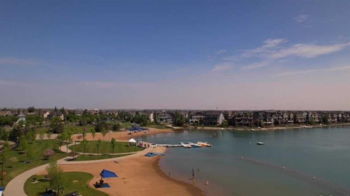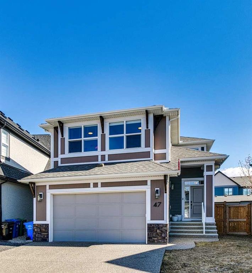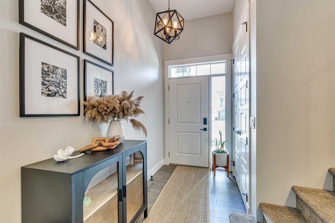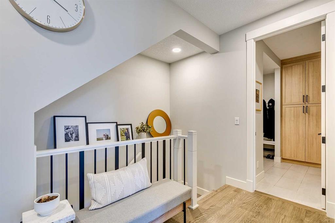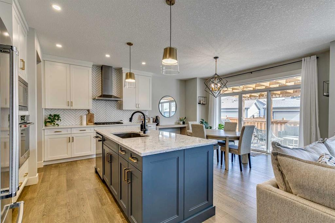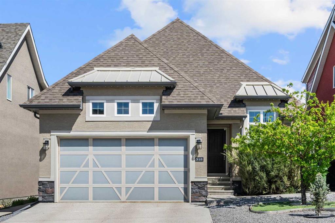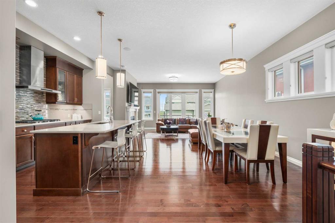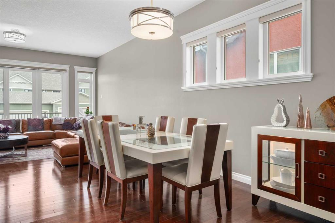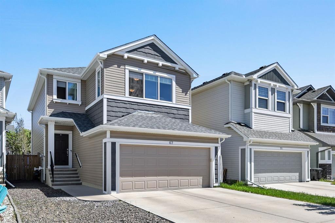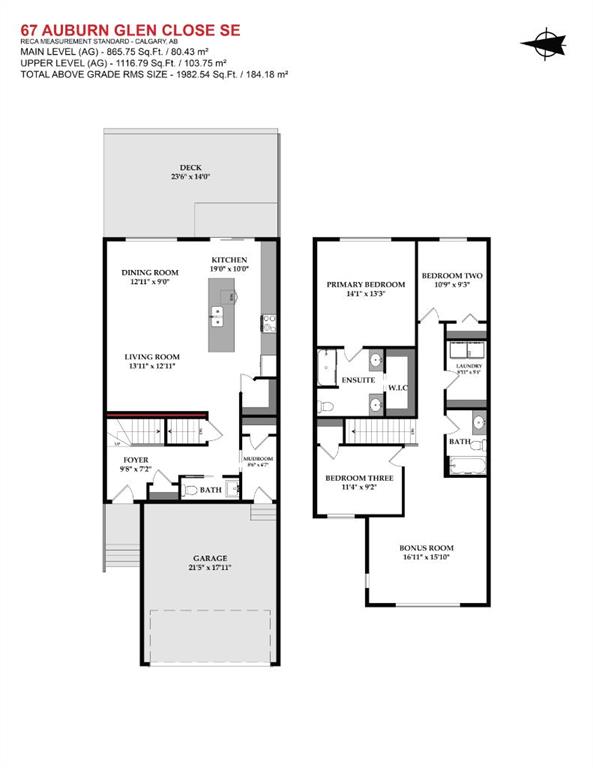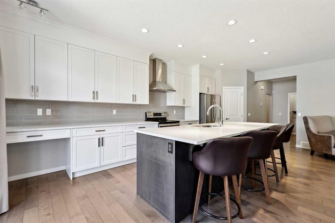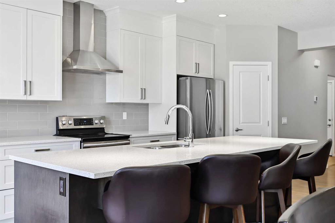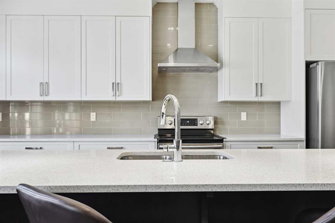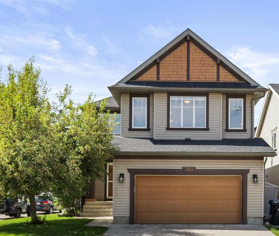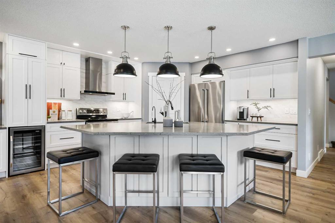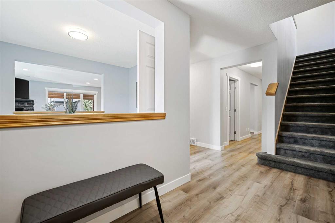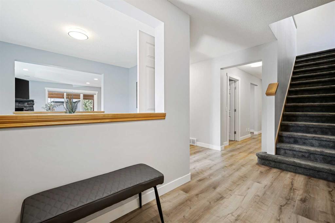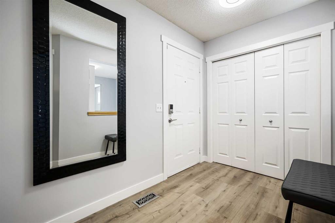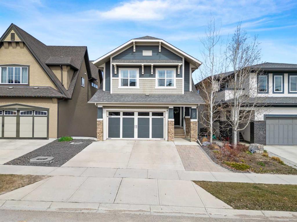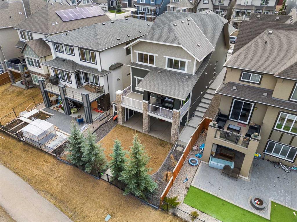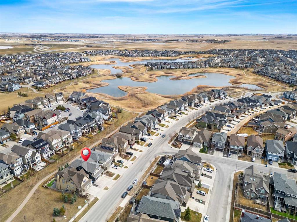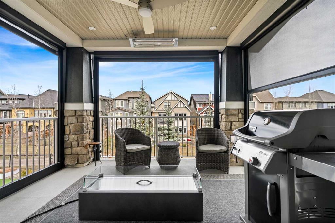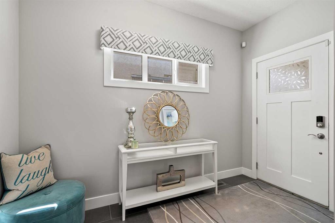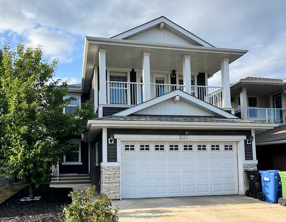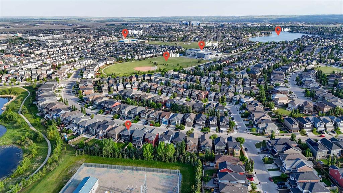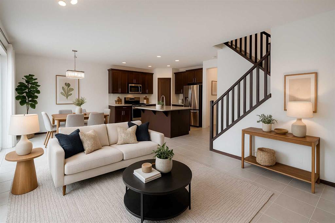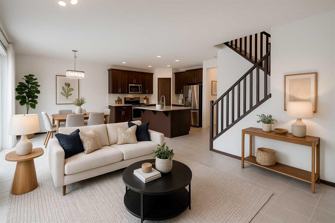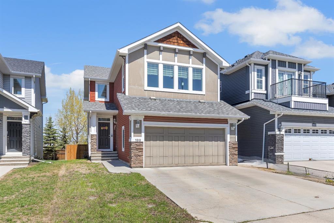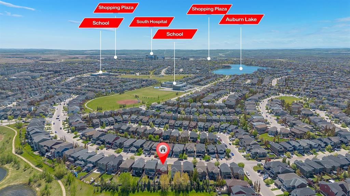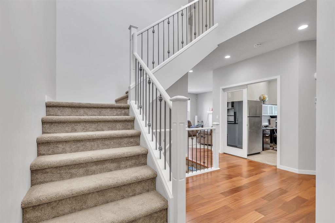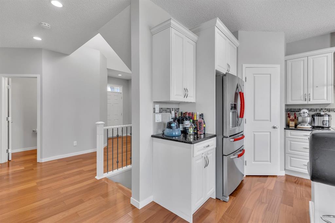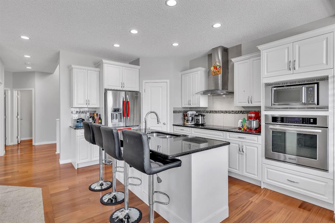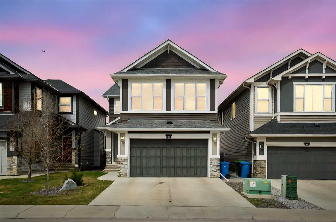45 Mahogany Heath SE
Calgary T3M 0T1
MLS® Number: A2227089
$ 909,000
4
BEDROOMS
3 + 1
BATHROOMS
2,376
SQUARE FEET
2010
YEAR BUILT
**Open House Sunday June 8th 2-4pm** Just around the corner from the lake house, and loaded with upgrades, this is your new home!! Completely transformed in 2024, this stunning home in the sought-after lake community of Mahogany offers a perfect blend of modern elegance and timeless charm. Luxury vinyl plank flooring stretches throughout, while stylish new light fixtures and recessed lighting harmonize beautifully with the natural sunlight streaming through large windows. At the heart of the home is a showstopping kitchen—a culinary dream with sleek white cabinetry with crown molding, marbled quartz countertops, and a waterfall-edge island. CAFE refrigerator and a gas stove elevate both function and style, a glossy white backsplash, and matte black hardware add a touch of sophistication. Overlooking the spacious dining area, there’s plenty of room for a harvest table, making hosting holidays or intimate dinners effortless. The living room is warm and inviting, anchored by a striking stone-faced gas fireplace with a mantle, a charming wall niche for your personal treasures, and a floating live-edge shelf—a conversation piece in itself! Upstairs, a bright and airy family room offers a dedicated space for kids, separate from the main living area downstairs. Two generously sized bedrooms share an updated full bath with quartz countertops, while the primary suite is a luxurious retreat. Large enough for a king-sized bed, it features an oversized walk-in closet with a window and a modern spa ensuite. Unwind in the freestanding soaker tub set against a subway-tiled feature wall, or refresh in the separate shower, and WATERPROOF baseboards. Floating shelves and artistic patterned tile flooring complete the space with flair. The fully finished basement features an expansive rec room and a stylish wet bar with matching quartz counters, open shelving, a sink, and a CAFE beverage fridge. A fourth bedroom and full bath make this level perfect for guests or older children seeking their own space. Loads of storage in the CRAWL SPACE, accessed via the spare room! Step outside to your low-maintenance COMPOSITE DECK, where you can enjoy morning yoga, alfresco dining, or afternoon summer BBQs. The backyard offers ample space for kids to play, making it the perfect extension of this already incredible home. GEMSTONE lighting front and back add to the ambience. Living in Mahogany means access to Calgary’s largest freshwater lake, where sandy beaches, scenic walking paths, and year-round recreational activities await. With charming shops, restaurants, and top-rated schools nearby, this vibrant, family-friendly community offers a lifestyle like no other. Whether you’re kayaking at sunrise, enjoying an ice cream by the lake, or gathering with friends at the clubhouse, Mahogany is more than just a neighbourhood—it’s a destination.
| COMMUNITY | Mahogany |
| PROPERTY TYPE | Detached |
| BUILDING TYPE | House |
| STYLE | 2 Storey |
| YEAR BUILT | 2010 |
| SQUARE FOOTAGE | 2,376 |
| BEDROOMS | 4 |
| BATHROOMS | 4.00 |
| BASEMENT | Finished, Full |
| AMENITIES | |
| APPLIANCES | Bar Fridge, Central Air Conditioner, Dishwasher, Dryer, Garage Control(s), Gas Stove, Microwave Hood Fan, Refrigerator, Washer, Water Softener, Window Coverings |
| COOLING | Central Air |
| FIREPLACE | Gas, Living Room, Mantle, Tile |
| FLOORING | Tile, Vinyl Plank |
| HEATING | Forced Air, Natural Gas |
| LAUNDRY | Laundry Room, Upper Level |
| LOT FEATURES | Back Lane, Back Yard, Close to Clubhouse, Interior Lot, Landscaped, Rectangular Lot, Street Lighting |
| PARKING | Double Garage Attached, Oversized |
| RESTRICTIONS | Easement Registered On Title |
| ROOF | Asphalt Shingle |
| TITLE | Fee Simple |
| BROKER | CIR Realty |
| ROOMS | DIMENSIONS (m) | LEVEL |
|---|---|---|
| 3pc Bathroom | 9`6" x 11`3" | Basement |
| Bedroom | 11`9" x 16`7" | Basement |
| Game Room | 11`5" x 21`5" | Basement |
| Other | 8`9" x 7`7" | Basement |
| Furnace/Utility Room | 5`3" x 10`5" | Basement |
| Furnace/Utility Room | 3`8" x 3`5" | Basement |
| Living Room | 13`1" x 16`8" | Main |
| Kitchen | 12`4" x 11`6" | Main |
| Dining Room | 12`0" x 13`8" | Main |
| 2pc Bathroom | 5`0" x 4`9" | Main |
| 4pc Bathroom | 8`10" x 5`5" | Upper |
| Bedroom - Primary | 13`1" x 19`0" | Upper |
| Walk-In Closet | 5`10" x 13`11" | Upper |
| 5pc Ensuite bath | 13`6" x 11`8" | Upper |
| Bedroom | 13`5" x 11`9" | Upper |
| Bedroom | 12`5" x 12`1" | Upper |
| Family Room | 12`4" x 14`5" | Upper |
| Laundry | 6`8" x 5`9" | Upper |
| Storage | 7`0" x 6`10" | Upper |





