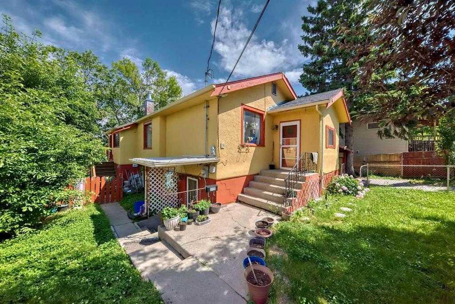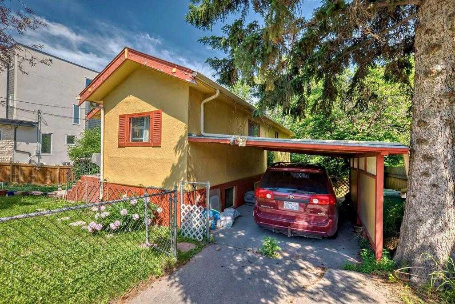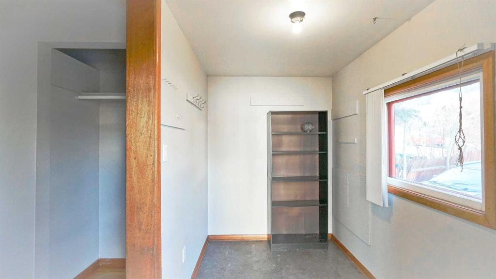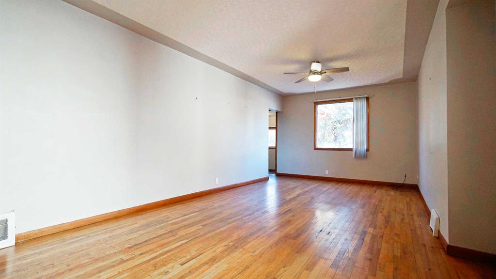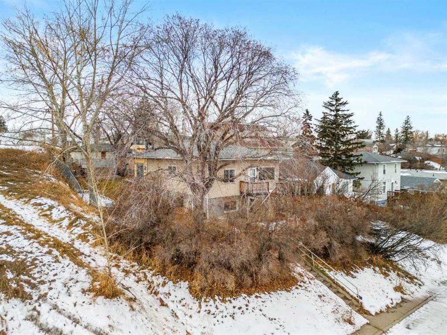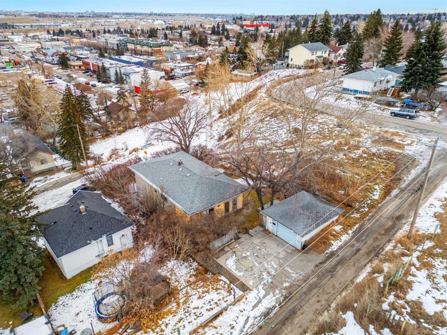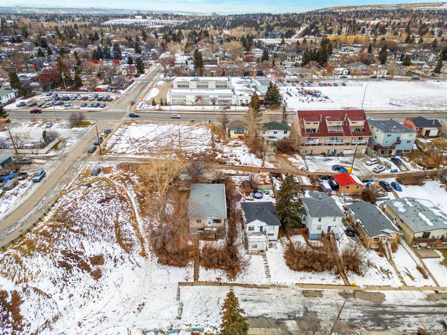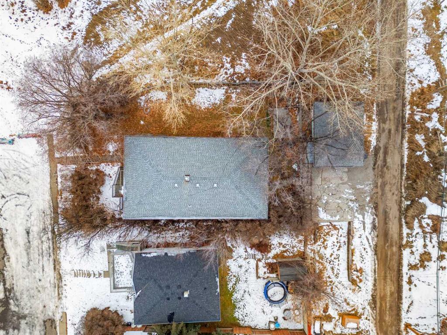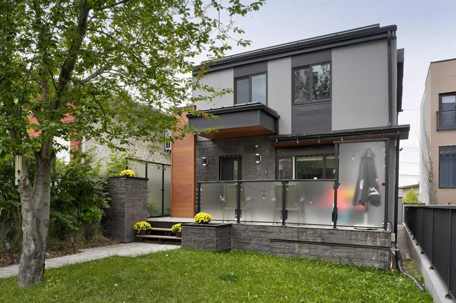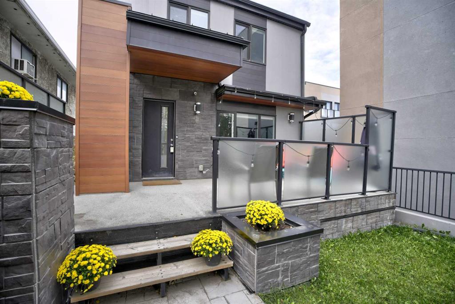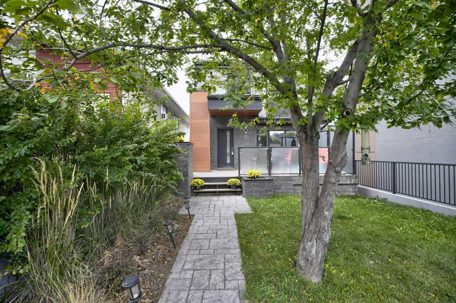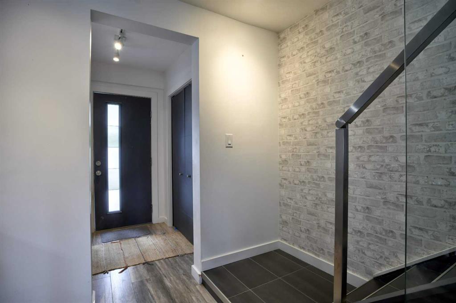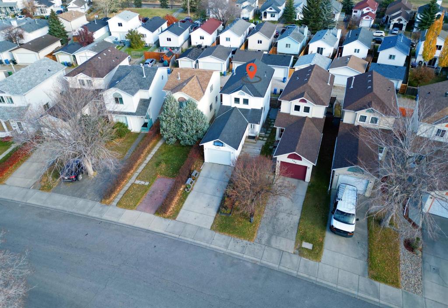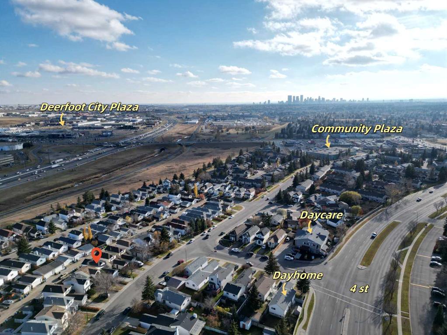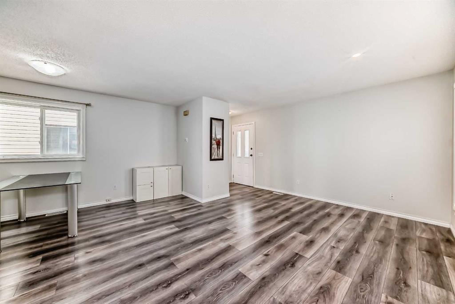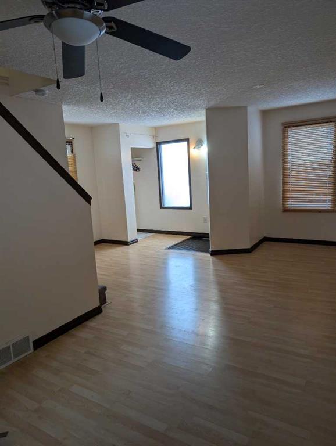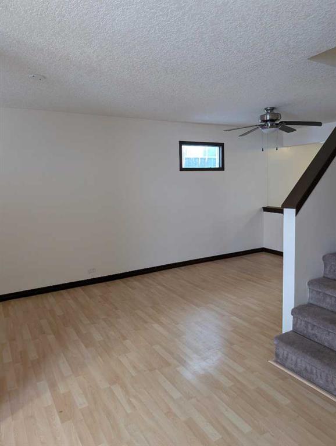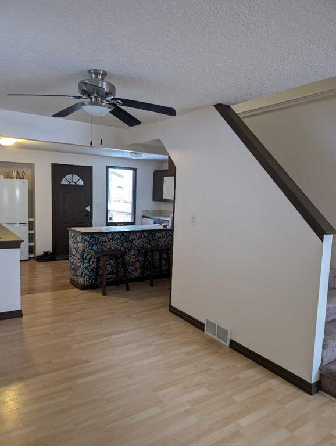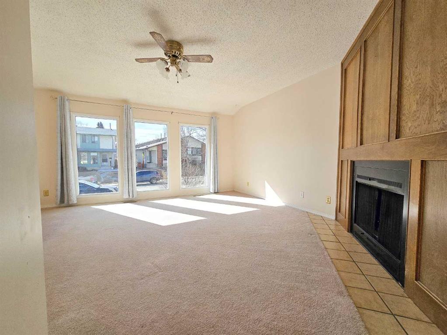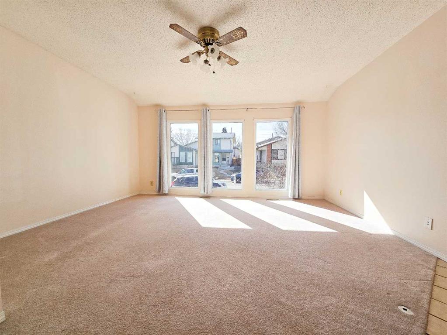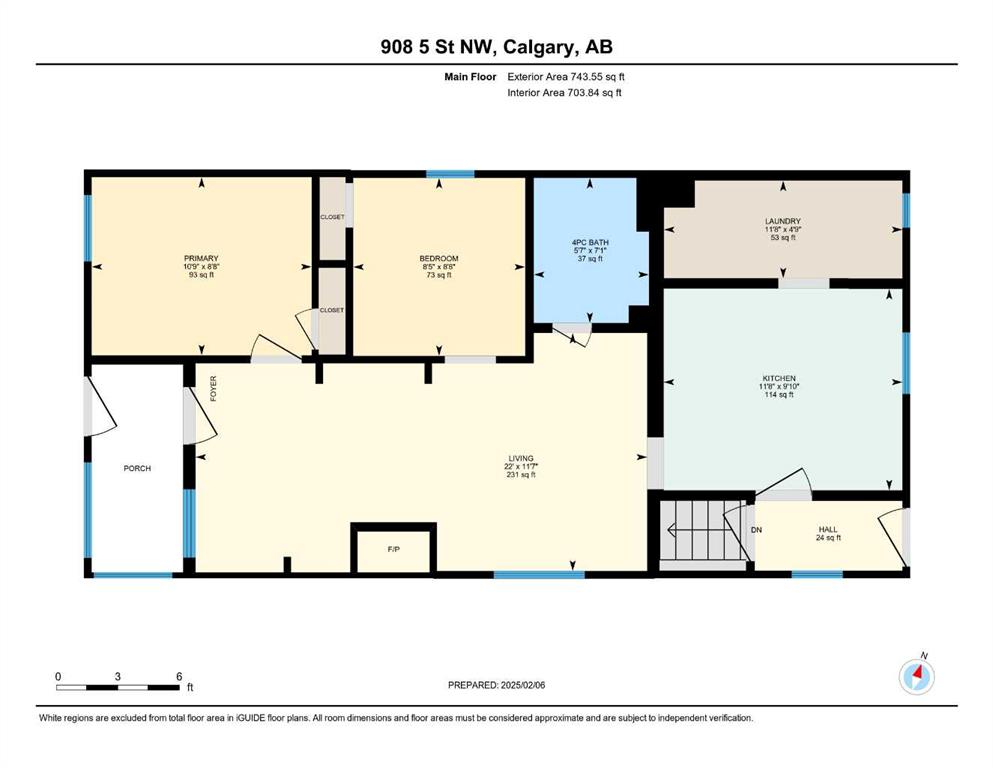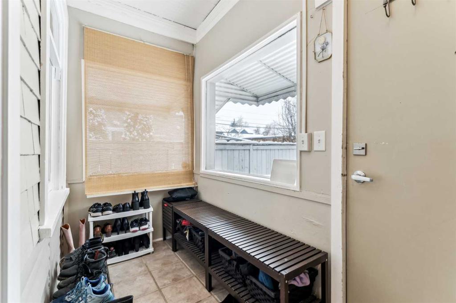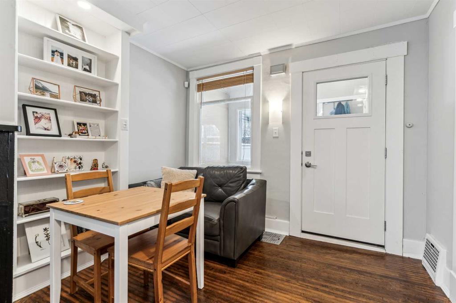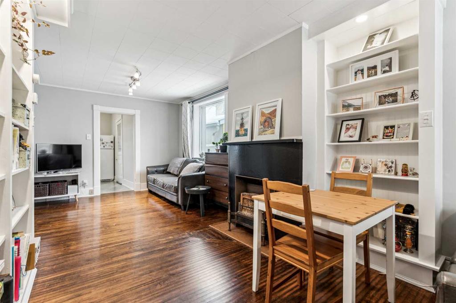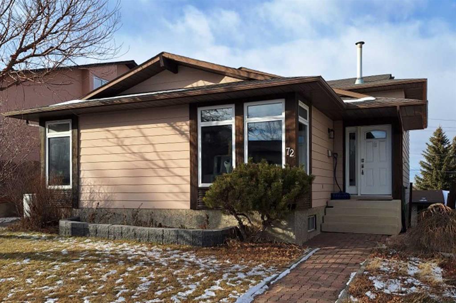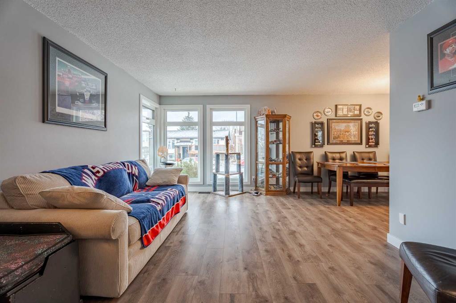5230 4 Street NW
Calgary T2K 1A6
MLS® Number: A2191662
$ 519,900
2
BEDROOMS
2 + 0
BATHROOMS
1,060
SQUARE FEET
1956
YEAR BUILT
Mid century modern flair providing endless potential with a stylish sunken living room featuring large windows and a floating ceiling. This unique home is located in the sought-after community of Thorncliffe and nestled on a corner lot with easy access to downtown, Deerfoot Trail, Deerfoot City, John Laurie Blvd, the airport, and more! Walk to retail shops, schools, strip malls, Nose Hill Park, Egert's Park and various off-leash areas. Boasting many upgrades including a newer roof, hot water tank (2022), garage roof shingles (2024), new siding (2024). The side door basement access could provide a perfect opportunity to develop a self contained secondary suite subject to approval and permitting by city/municipality. Quick possession is available and transit is just outside your door!
| COMMUNITY | Thorncliffe |
| PROPERTY TYPE | Detached |
| BUILDING TYPE | House |
| STYLE | Bungalow |
| YEAR BUILT | 1956 |
| SQUARE FOOTAGE | 1,060 |
| BEDROOMS | 2 |
| BATHROOMS | 2.00 |
| BASEMENT | Finished, Partial |
| AMENITIES | |
| APPLIANCES | Dryer, Electric Stove, Refrigerator, Washer |
| COOLING | None |
| FIREPLACE | N/A |
| FLOORING | Hardwood, Vinyl Plank |
| HEATING | Forced Air, Natural Gas |
| LAUNDRY | In Basement |
| LOT FEATURES | Lawn, Level, Pie Shaped Lot, See Remarks |
| PARKING | Driveway, Single Garage Detached |
| RESTRICTIONS | None Known |
| ROOF | Tar/Gravel |
| TITLE | Fee Simple |
| BROKER | Real Estate Professionals Inc. |
| ROOMS | DIMENSIONS (m) | LEVEL |
|---|---|---|
| Family Room | 23`0" x 10`4" | Basement |
| Laundry | 8`8" x 6`6" | Basement |
| Furnace/Utility Room | 6`10" x 3`3" | Basement |
| 3pc Bathroom | Basement | |
| 4pc Bathroom | Main | |
| Kitchen | 10`1" x 9`5" | Main |
| Dining Room | 9`6" x 9`0" | Main |
| Living Room | 18`1" x 13`3" | Main |
| Bedroom - Primary | 11`7" x 10`7" | Main |
| Bedroom | 11`9" x 10`3" | Main |


























