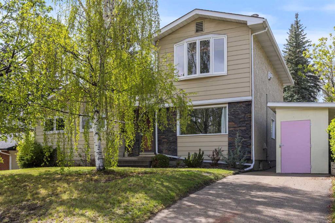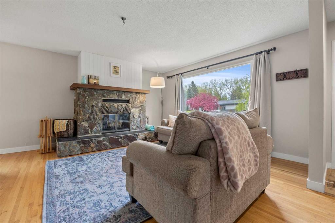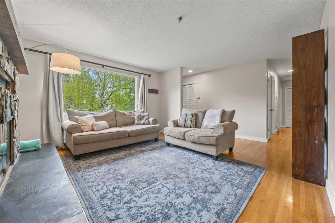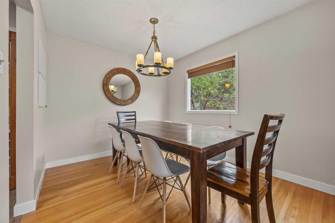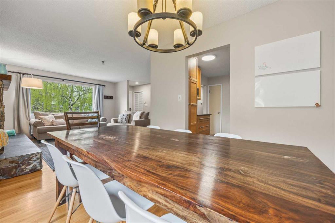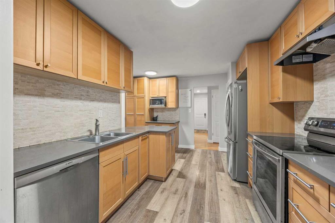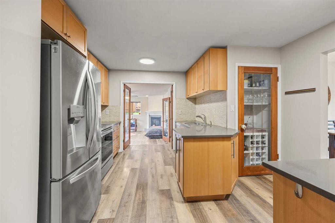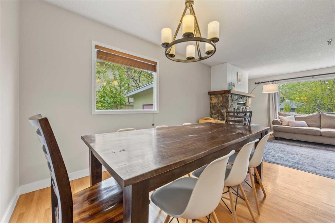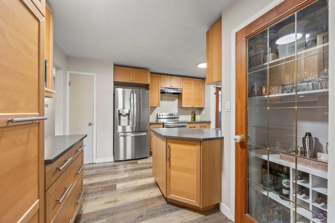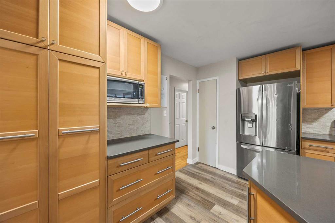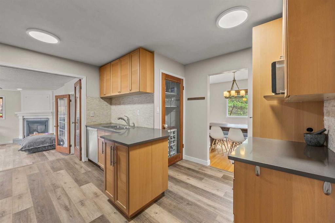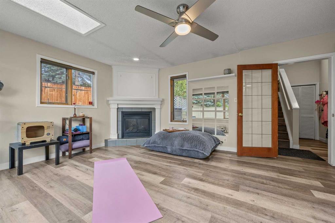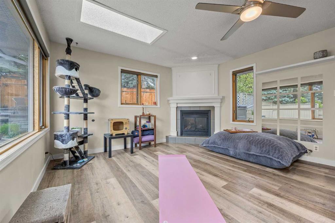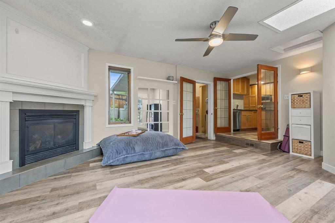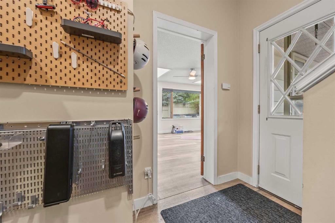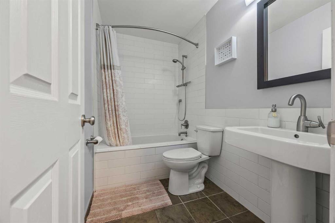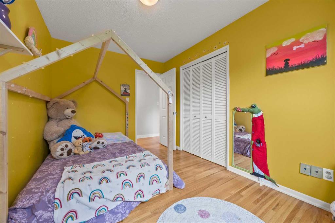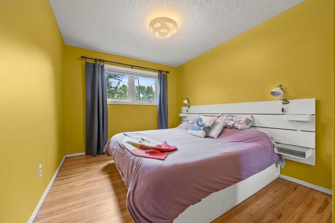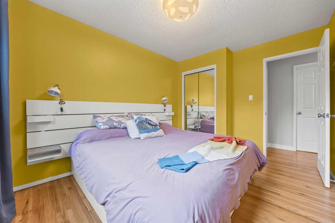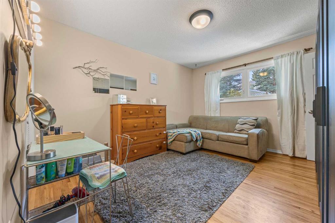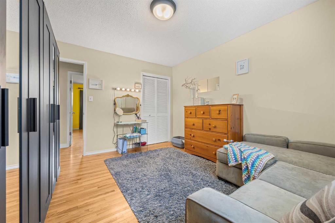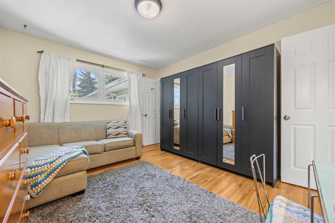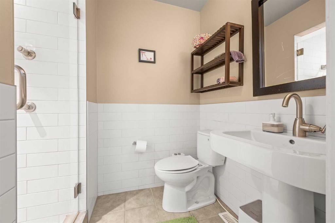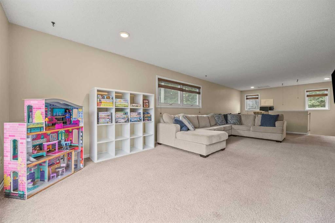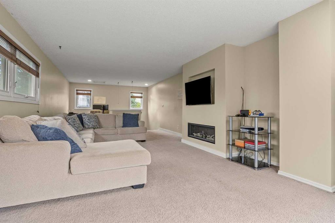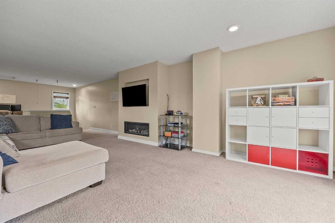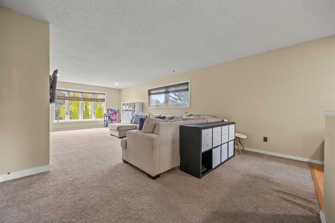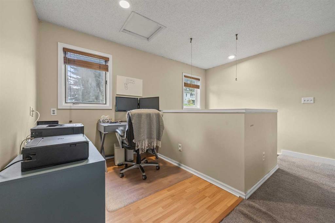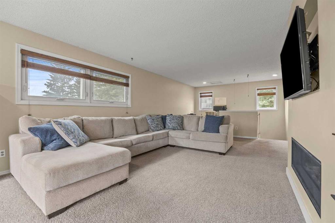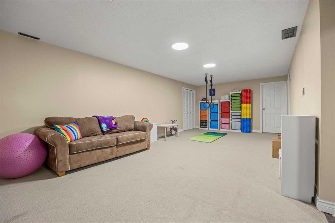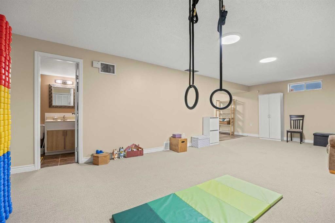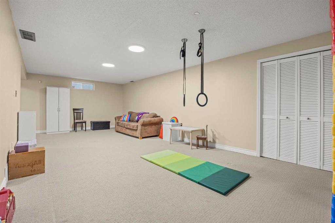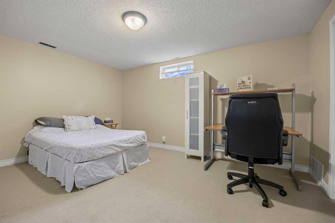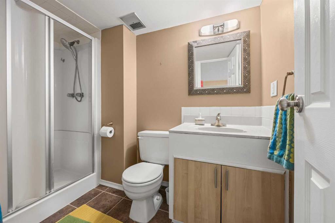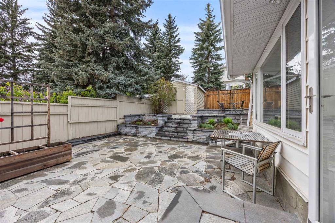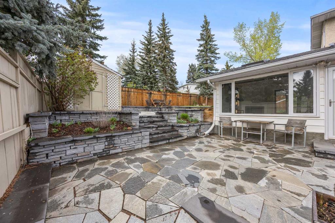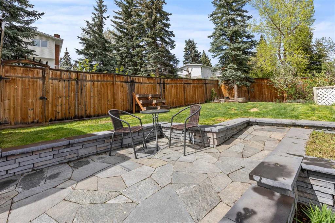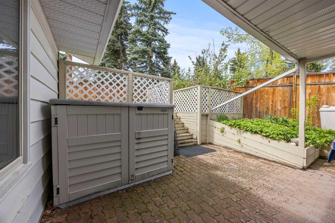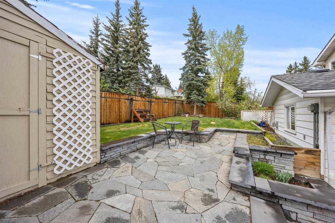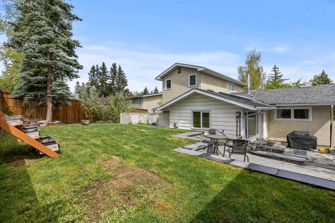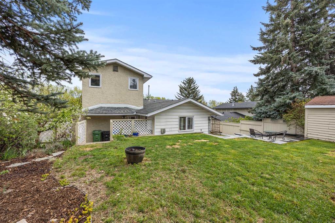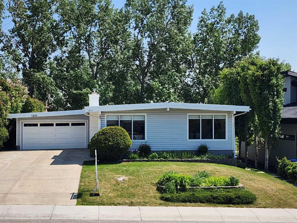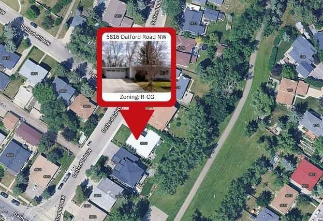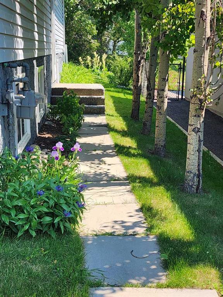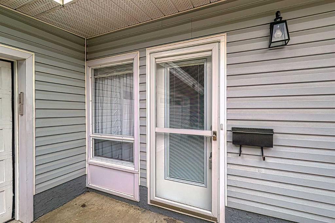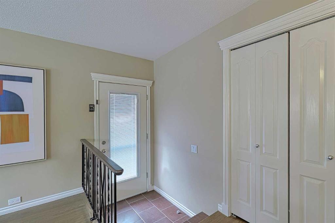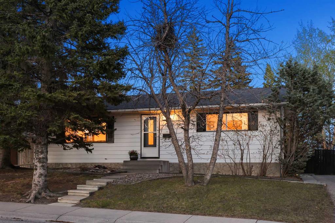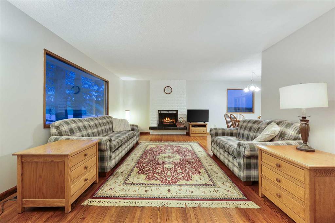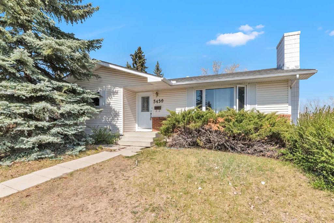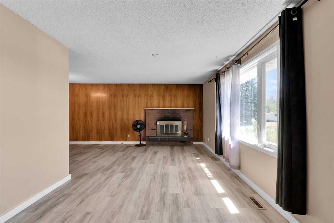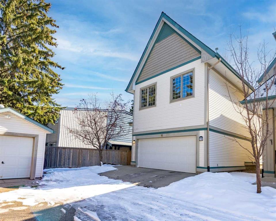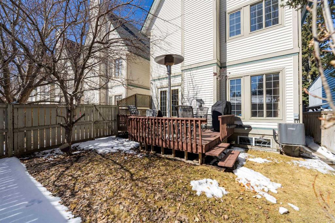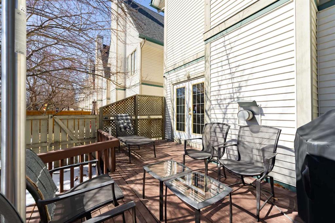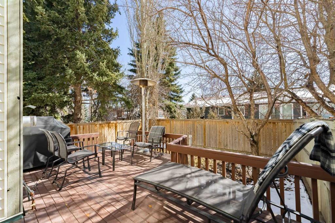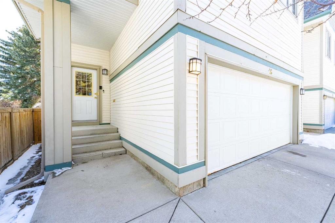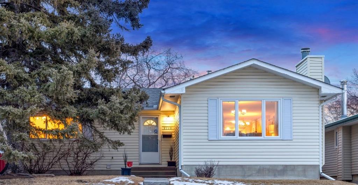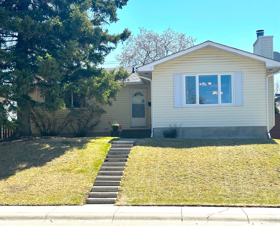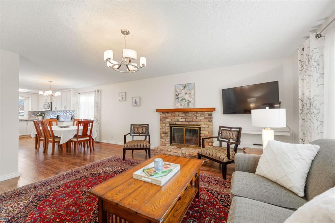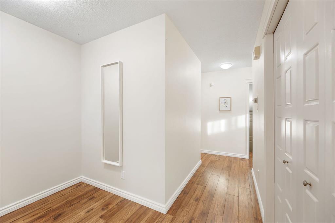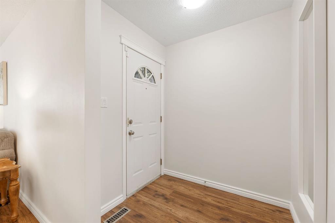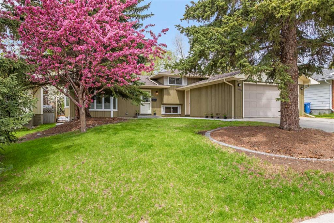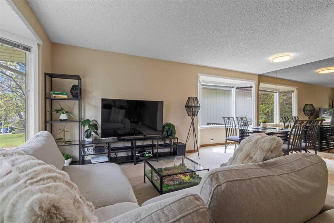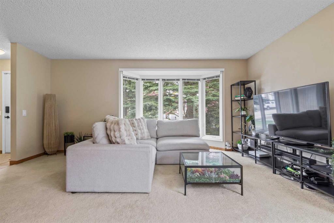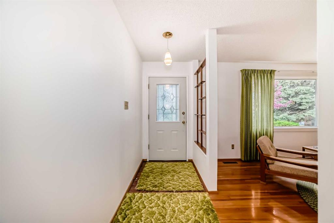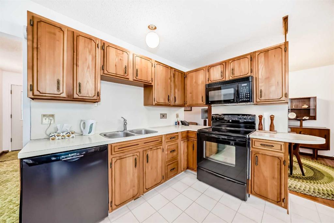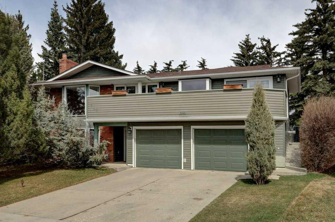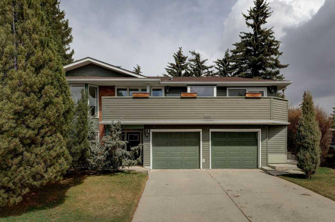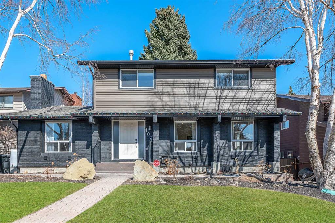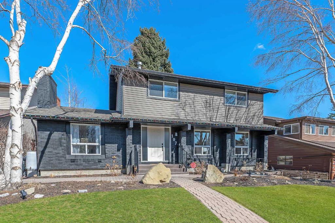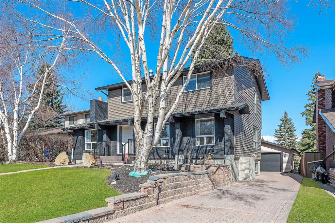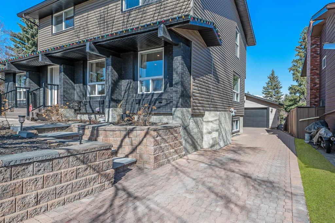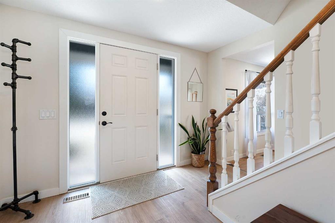5839 Dalford Road NW
Calgary T3A1L3
MLS® Number: A2222413
$ 750,000
4
BEDROOMS
3 + 0
BATHROOMS
1976
YEAR BUILT
With a sunroom AND a spacious loft space, this charming 4-bedroom home offers the perfect blend of comfort, style, and convenience. Nestled on a quiet, tree-lined street in a sought-after neighbourhood and just a short walk to the C-Train at Dalhousie Station, Safeway, Starbucks, several schools, and scenic off-leash parks, this location truly has it all. Step inside to discover a beautifully updated kitchen (2010) featuring quartz countertops, stainless steel appliances, and ample cabinetry – the heart of the home for cooking and entertaining alike. The sun-drenched rear living room is a cozy retreat with a gas fireplace and two bright skylights, flooding the space with natural light. At the front of the home, a spacious living room sets the stage for gatherings, seamlessly flowing into the formal dining area – ideal for hosting family and friends. The primary bedroom and ensuite is conveniently located on the main floor, while upstairs offers a loft style bonus family room with cozy fireplace is perfect for a home office, creative space, movie night in or games night. Downstairs, the fully finished basement provides even more versatile living space, including a guest bedroom (non-egress window), a bathroom, and an additional area perfect for a playroom, home gym, or media room. With excellent walkability to multiple schools, backing onto the green belt walking path, and unbeatable access to transit and amenities, this home offers incredible value in one of the city’s most desirable areas. Don’t miss your chance to make this warm and welcoming home yours!
| COMMUNITY | Dalhousie |
| PROPERTY TYPE | Detached |
| BUILDING TYPE | House |
| STYLE | 2 Storey |
| YEAR BUILT | 1976 |
| SQUARE FOOTAGE | 2,142 |
| BEDROOMS | 4 |
| BATHROOMS | 3.00 |
| BASEMENT | Finished, Full |
| AMENITIES | |
| APPLIANCES | Dishwasher, Dryer, Range Hood, Refrigerator, Stove(s), Washer, Window Coverings |
| COOLING | None |
| FIREPLACE | Family Room, Gas, Great Room, Mantle, Other, Raised Hearth, Stone, Wood Burning |
| FLOORING | Carpet, Ceramic Tile, Hardwood, Vinyl |
| HEATING | Fireplace(s), Forced Air |
| LAUNDRY | In Basement, Laundry Room, Lower Level, Sink |
| LOT FEATURES | Back Yard, Few Trees, Front Yard, Low Maintenance Landscape |
| PARKING | Driveway, Interlocking Driveway, Off Street, Parking Pad |
| RESTRICTIONS | None Known |
| ROOF | Asphalt Shingle |
| TITLE | Fee Simple |
| BROKER | CIR Realty |
| ROOMS | DIMENSIONS (m) | LEVEL |
|---|---|---|
| Game Room | 26`1" x 22`10" | Basement |
| Bedroom | 11`7" x 13`11" | Basement |
| 3pc Bathroom | 9`1" x 5`1" | Basement |
| Furnace/Utility Room | 29`0" x 13`5" | Basement |
| Living Room | 18`4" x 14`1" | Main |
| Dining Room | 9`2" x 9`7" | Main |
| Kitchen | 13`1" x 13`2" | Main |
| Family Room | 13`10" x 19`1" | Main |
| Bedroom - Primary | 11`0" x 13`2" | Main |
| Bedroom | 8`5" x 12`7" | Main |
| Bedroom | 9`8" x 12`7" | Main |
| 3pc Ensuite bath | 5`0" x 8`6" | Main |
| 4pc Bathroom | 5`1" x 8`1" | Main |
| Bonus Room | 14`2" x 35`2" | Second |

