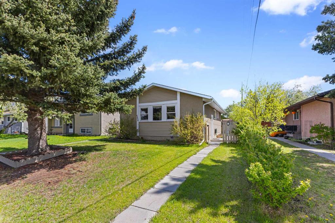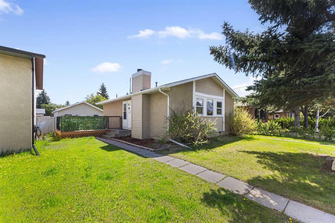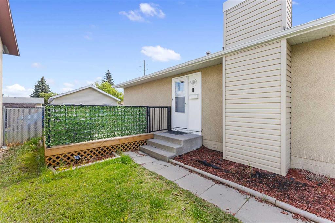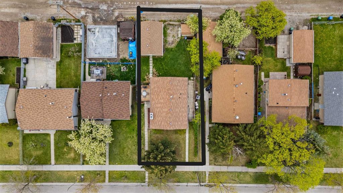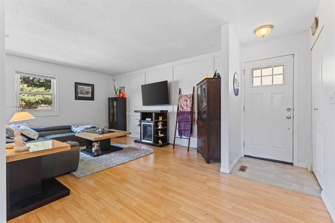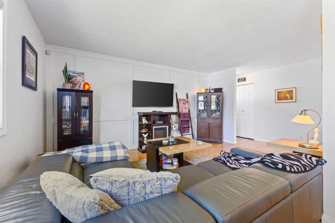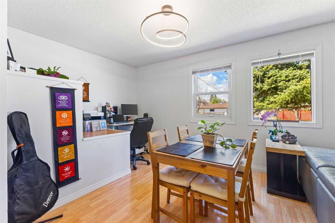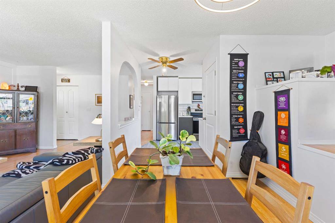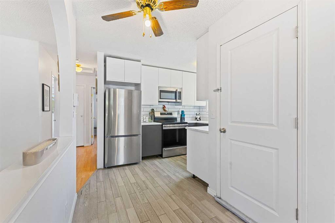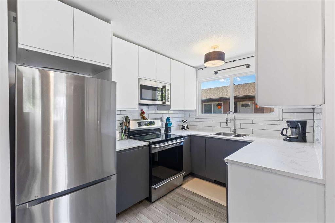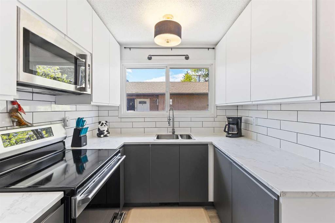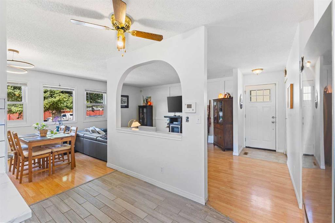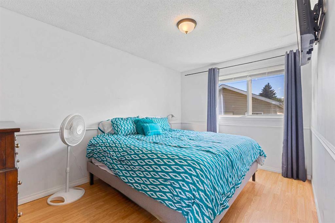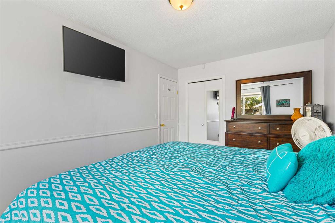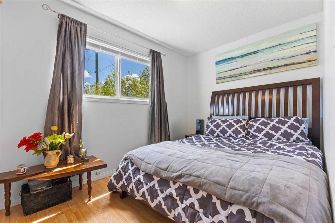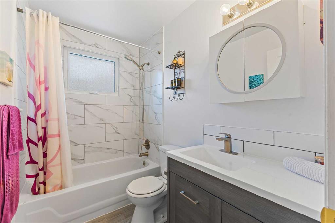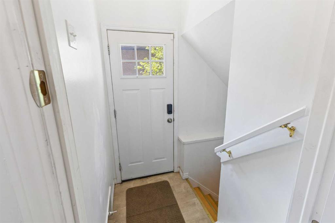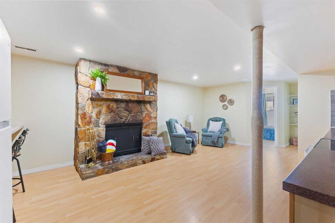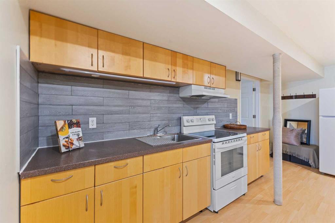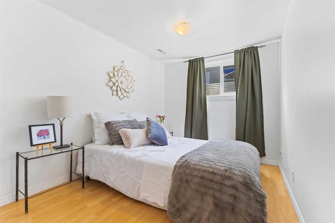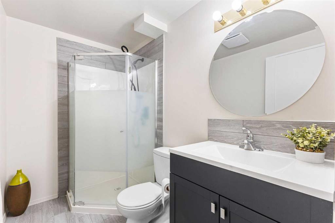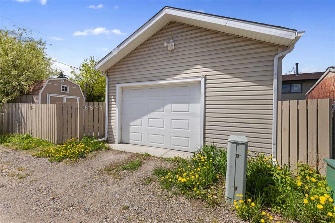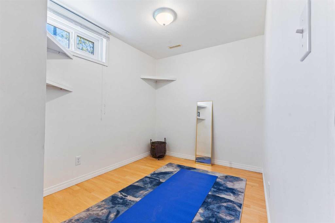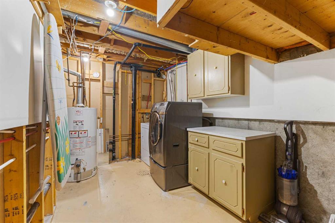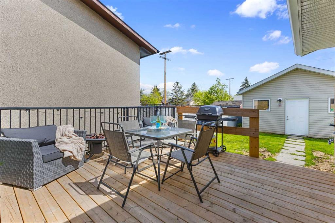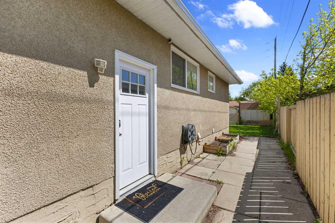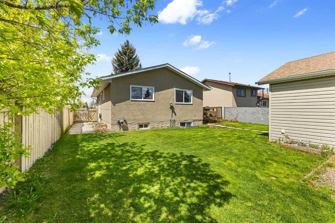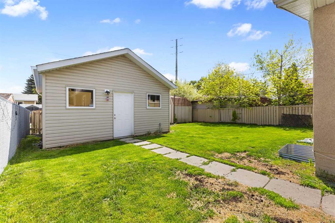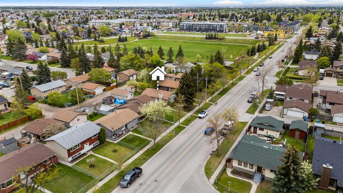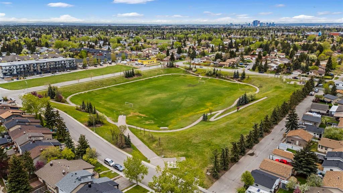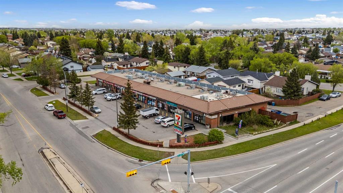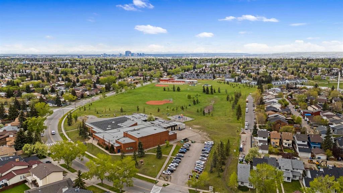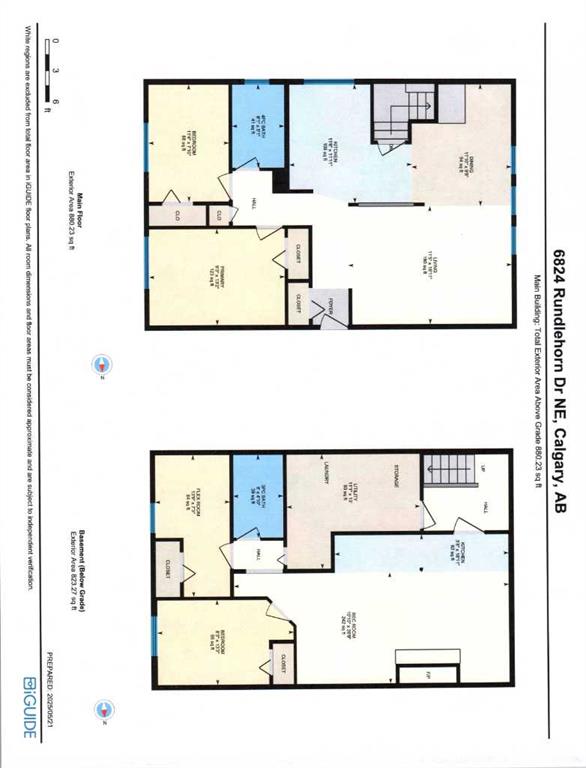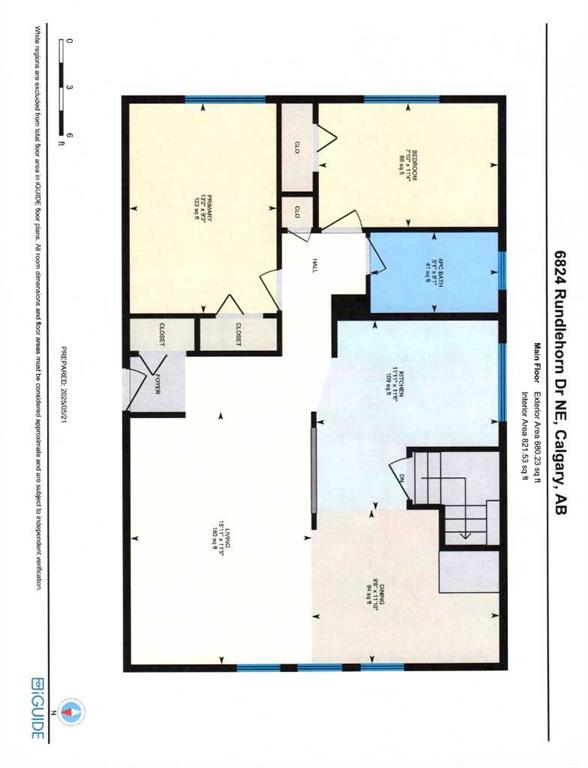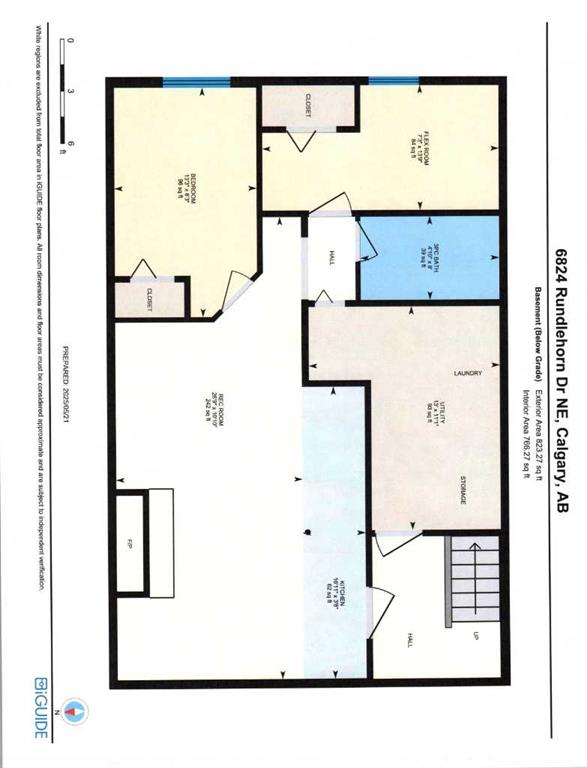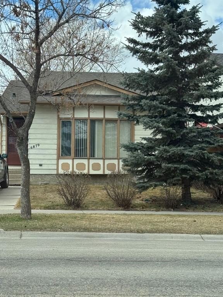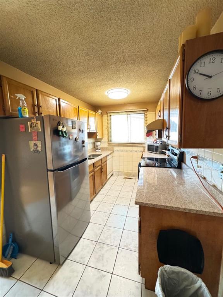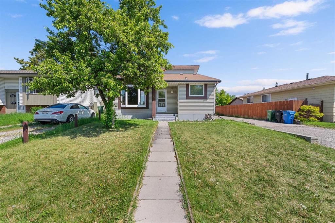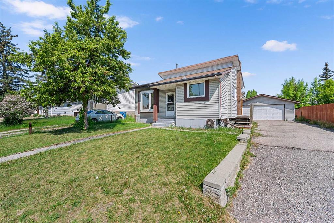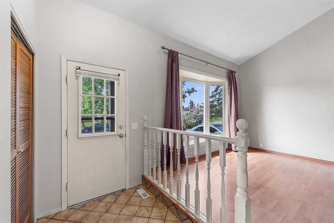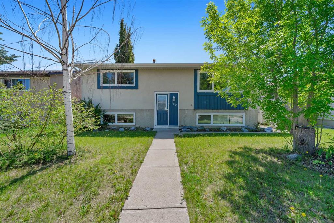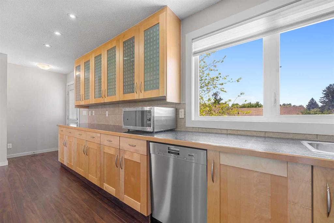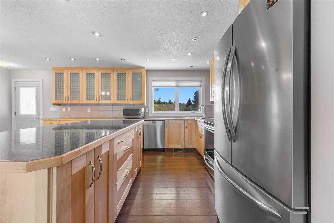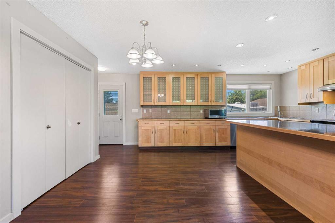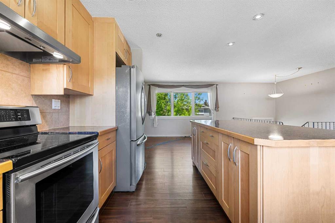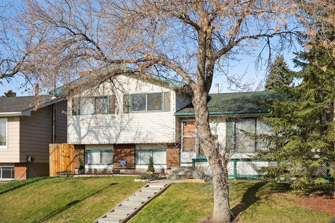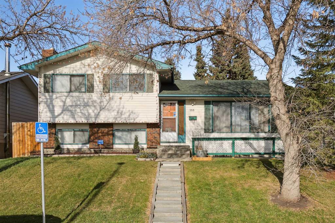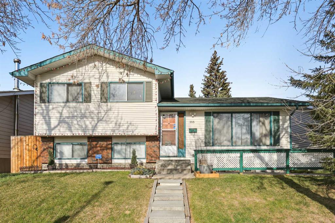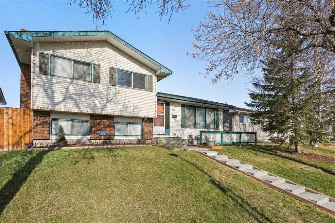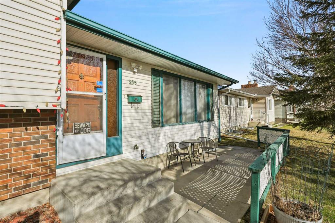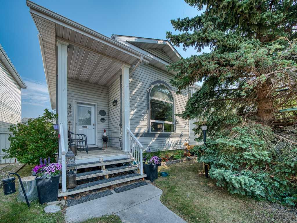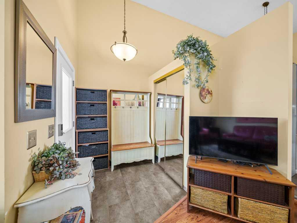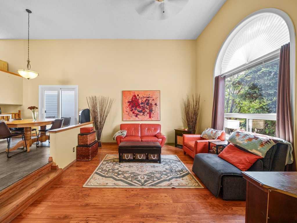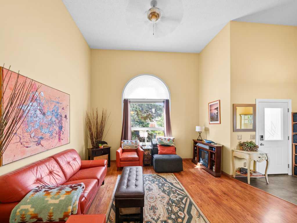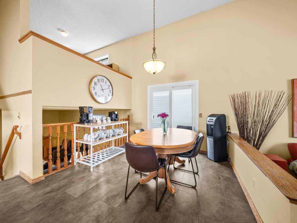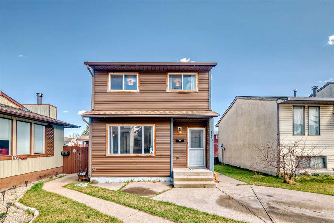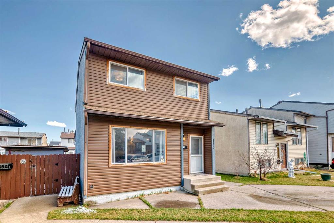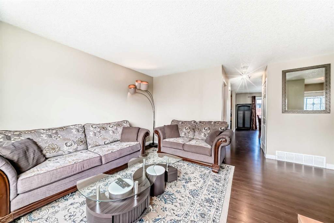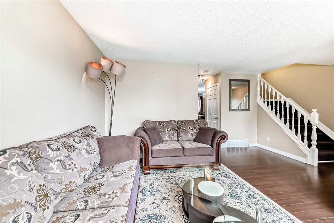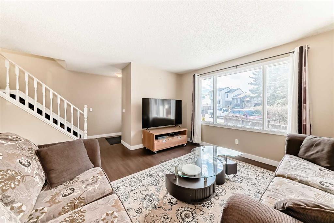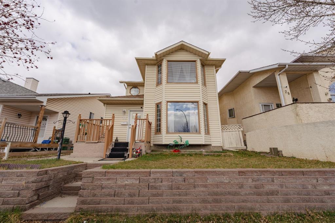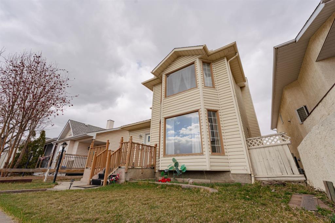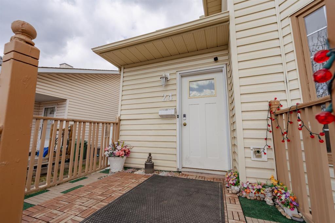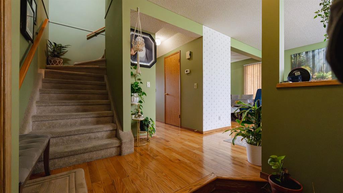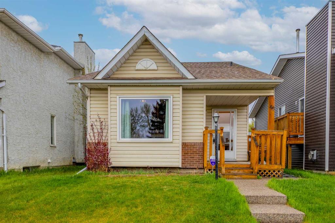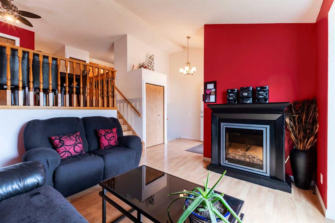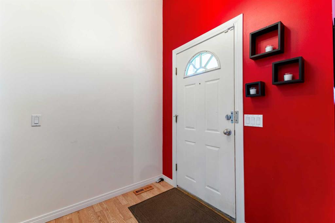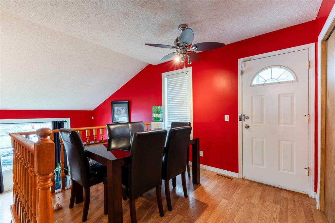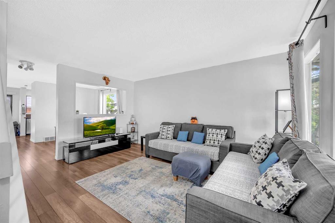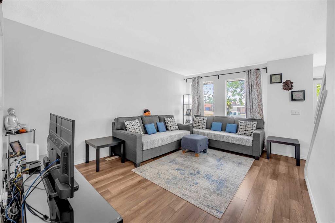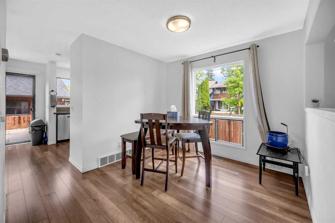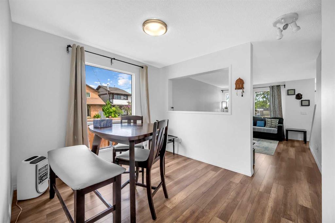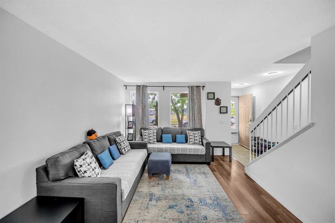6824 Rundlehorn Drive NE
Calgary T1Y 3V2
MLS® Number: A2229648
$ 499,900
3
BEDROOMS
2 + 0
BATHROOMS
880
SQUARE FEET
1978
YEAR BUILT
1700 SQ FT OF LIVING SPACE! Pineridge home UNDER $500K! Welcome to this Well-Maintained, Upgraded Home with Fully Developed Basement and Oversized Single Garage!! This property offers excellent value with numerous updates and features throughout. Perfect for an investment or for a young professional couple, or for multi-generational living. The SPLIT SIDE ENTRY provides direct access to the FULLY DEVELOPED BASEMENT making it easy if you are looking for a separate entrance. The home includes an OVERSIZED 18' x 22' GARAGE, fully finished inside—perfect for secure parking, storage, or a workshop. Interior upgrades include: new windows, shingles, updated flooring, and renovated bathrooms. The fully FINISHED BASEMENT features a spacious family room with feature wood-burning fireplace, one bedroom and an extra flex room for an office, hobby room or even a quiet space to do some yoga. An updated 3-piece bathroom, and separate laundry/utility room round out the space.. Enjoy outdoor living on the large deck in a private, fenced yard with rear lane access and RV parking. A storage shed adds additional utility. Close to playground and parks and schools, with easy access to transit, major roads and amenities nearby. *Please note that the photos of the main floor were taken when the previous tenant was in place. Property is now vacant.* A well-cared-for home inside and out—move-in ready! Don't miss this opportunity!
| COMMUNITY | Pineridge |
| PROPERTY TYPE | Detached |
| BUILDING TYPE | House |
| STYLE | Bungalow |
| YEAR BUILT | 1978 |
| SQUARE FOOTAGE | 880 |
| BEDROOMS | 3 |
| BATHROOMS | 2.00 |
| BASEMENT | Separate/Exterior Entry, Finished, Full |
| AMENITIES | |
| APPLIANCES | Dryer, Electric Range, Microwave, Refrigerator, Washer, Window Coverings |
| COOLING | None |
| FIREPLACE | Basement, Brick Facing, Wood Burning |
| FLOORING | Carpet, Concrete, Laminate |
| HEATING | Forced Air, Natural Gas |
| LAUNDRY | In Basement |
| LOT FEATURES | Back Lane, Back Yard, Front Yard, Interior Lot, Lawn, Level, Private, Rectangular Lot |
| PARKING | Alley Access, Insulated, Off Street, On Street, Oversized, Parking Pad, RV Access/Parking, Single Garage Detached |
| RESTRICTIONS | None Known |
| ROOF | Asphalt Shingle |
| TITLE | Fee Simple |
| BROKER | Nineteen 88 Real Estate |
| ROOMS | DIMENSIONS (m) | LEVEL |
|---|---|---|
| Bedroom | 8`3" x 13`3" | Basement |
| 3pc Bathroom | 8`0" x 4`10" | Basement |
| Flex Space | 13`9" x 7`3" | Basement |
| Family Room | 10`10" x 26`9" | Basement |
| Kitchenette | 3`8" x 16`11" | Basement |
| Furnace/Utility Room | 11`1" x 13`0" | Basement |
| Living Room | 11`5" x 15`11" | Main |
| Kitchen | 11`6" x 11`11" | Main |
| Dining Room | 11`0" x 9`8" | Main |
| 4pc Bathroom | 8`1" x 5`1" | Main |
| Bedroom - Primary | 9`3" x 13`2" | Main |
| Bedroom | 11`4" x 7`10" | Main |

