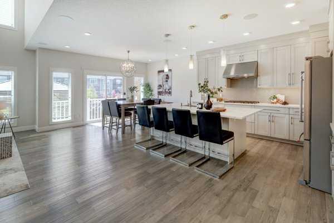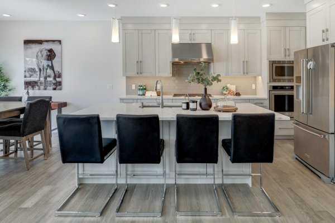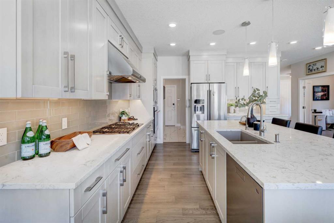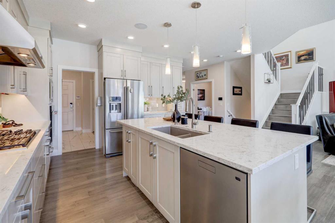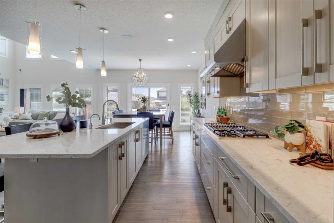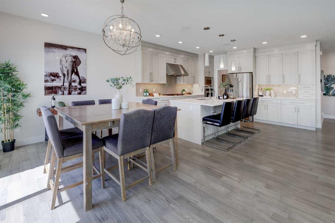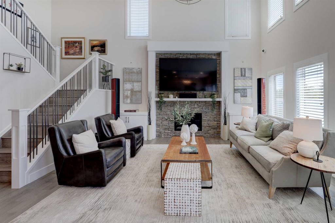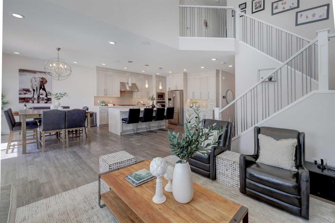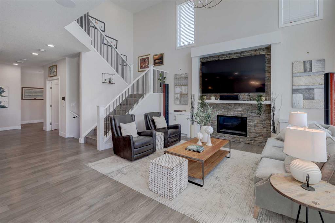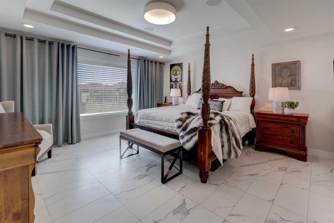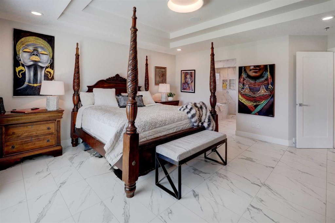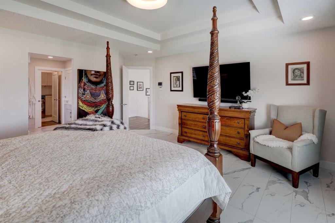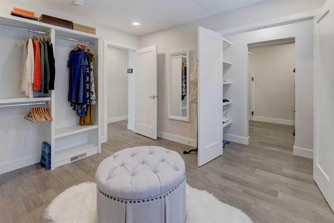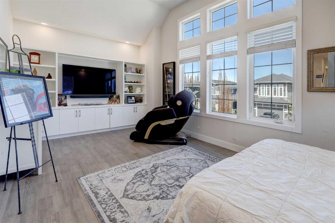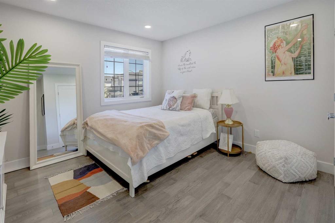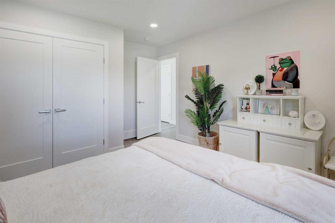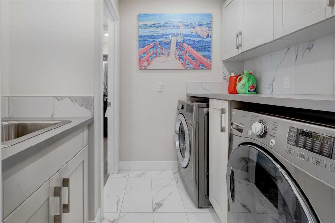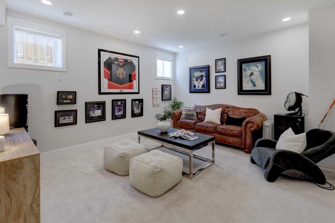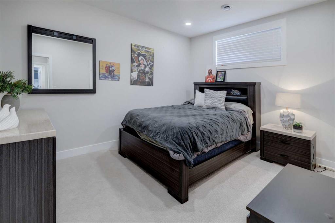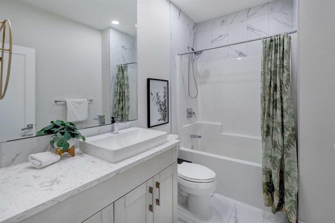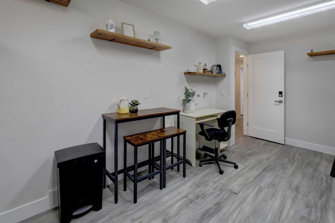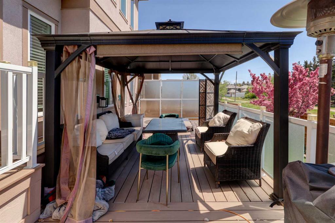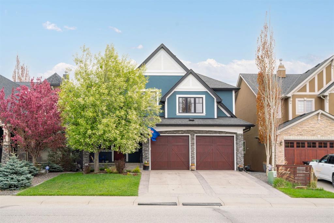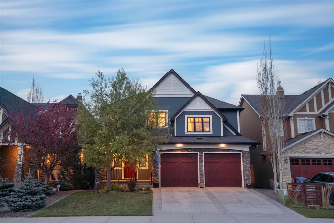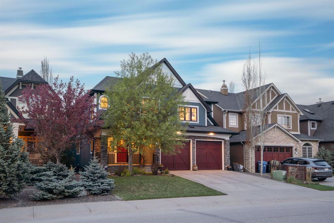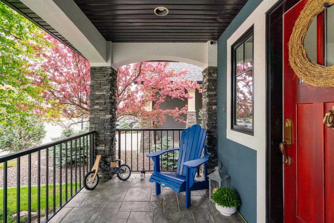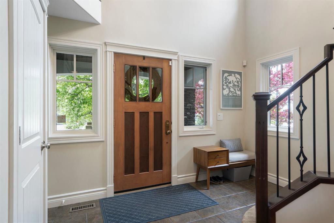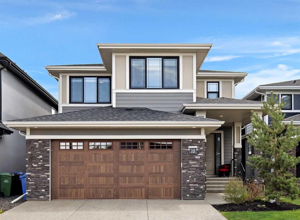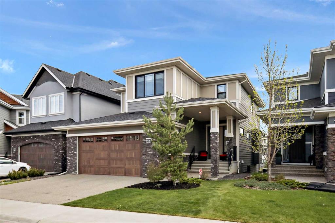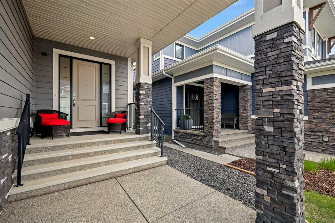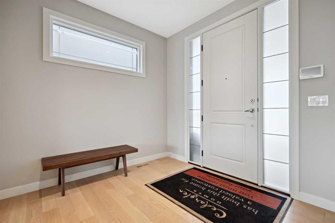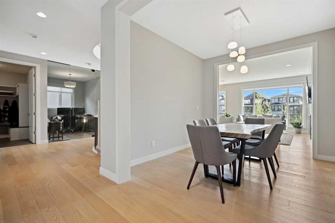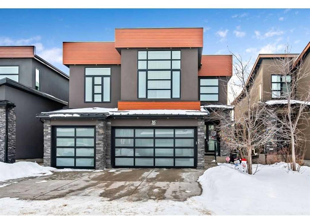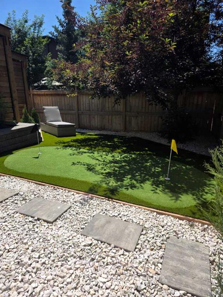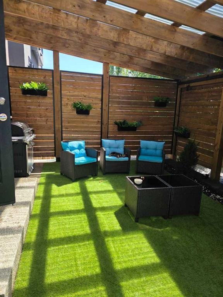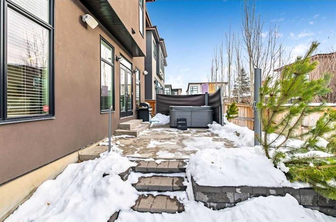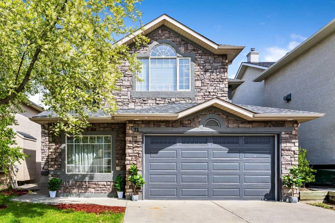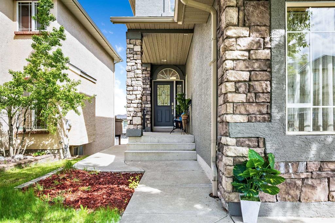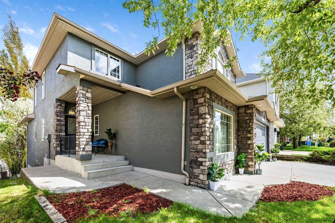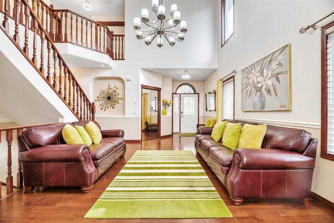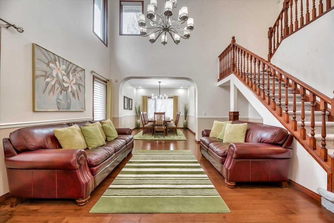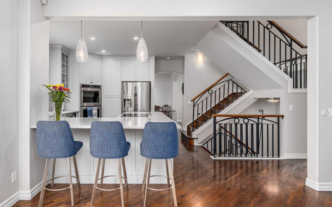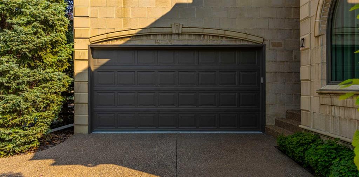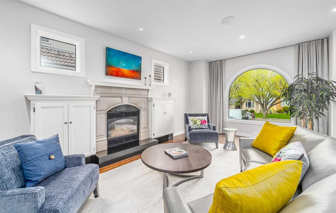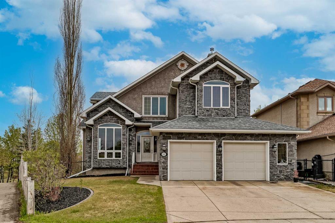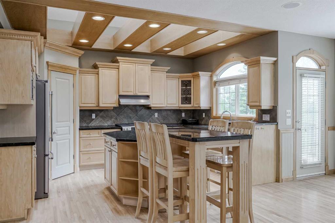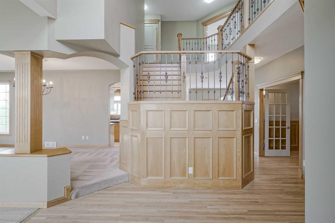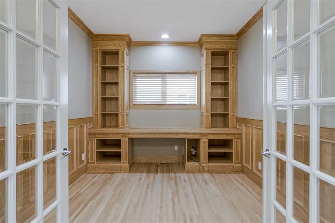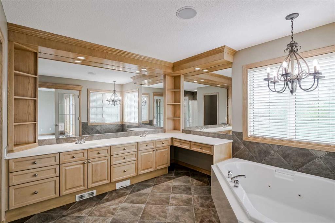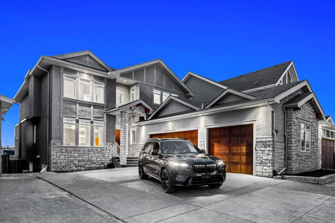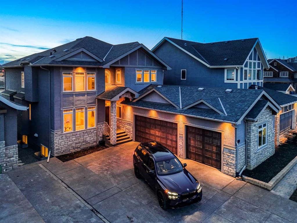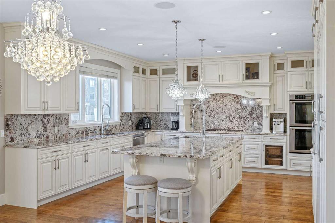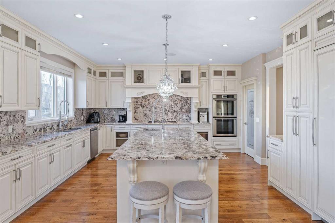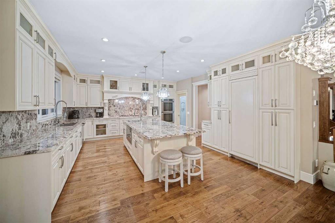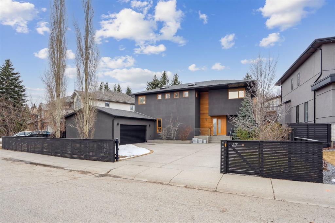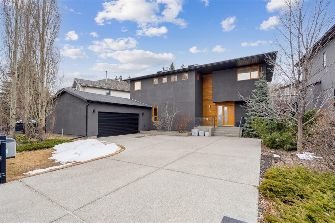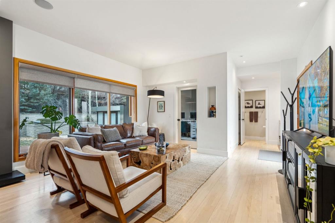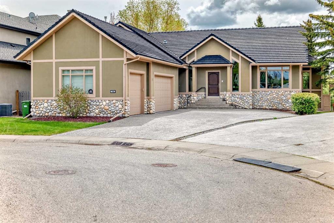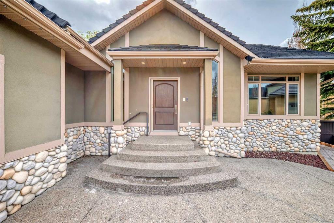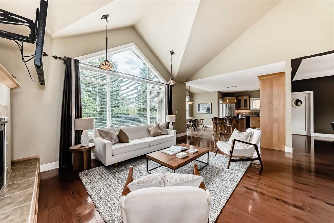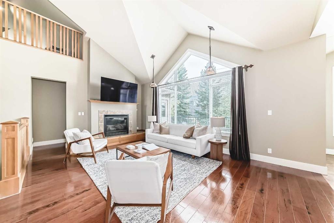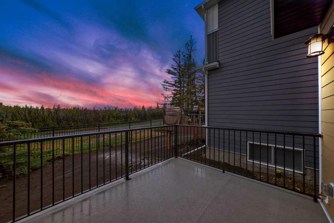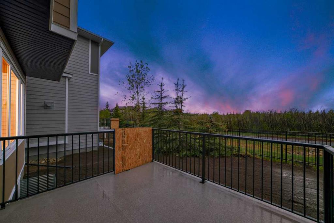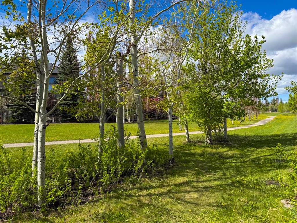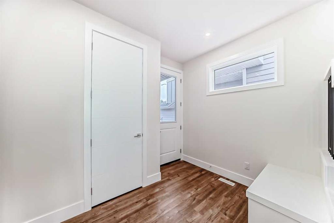69 Westpoint Way SW
Calgary T3H5W6
MLS® Number: A2223847
$ 1,599,000
5
BEDROOMS
3 + 1
BATHROOMS
2,660
SQUARE FEET
2017
YEAR BUILT
Welcome to this exceptional home tucked away on a quiet, coveted cul-de-sac in the heart of West Springs—one of Calgary’s most sought-after family communities. Backing onto protected greenspace and a scenic walking path, this property offers rare privacy and a serene connection to nature—right in the city. Thoughtfully designed for low-maintenance living, the fully fenced backyard features artificial grass, beautiful landscaping, and a multi-level composite deck with a pergola and private hot tub. This outdoor oasis is perfect for entertaining or unwinding, year-round. Inside, the main floor offers a spacious and functional layout with a dedicated home office, a large walk-in pantry, a private offset powder room, and a bright, open-concept kitchen, dining, and living area. Soaring ceilings, custom millwork, and expansive windows flood the space with natural light and create a sense of openness. The chef-inspired kitchen boasts high-end appliances and dedicated outlets for Asian appliances—combining luxury with everyday practicality. Upstairs, you’ll find three generously sized bedrooms, including one that has been converted into a custom walk-in closet. A bright bonus room with vaulted ceilings and built-in shelving provides flexible space—ideal as a second office, playroom, or easily converted into a fourth bedroom. The laundry room is conveniently accessible from both the primary ensuite and main hallway, streamlining daily routines for busy families. The luxurious primary suite offers in-floor heating throughout the bedroom and ensuite. The spa-inspired bathroom features an oversized soaker tub, separate shower, dual vanities with individual prep areas, and impressive his-and-hers walk-in closets—your personal retreat within the home. This property is equipped with a premium Elan smart home integration system, allowing seamless control of lighting, entertainment, security, cameras, and locks—all at your fingertips. The triple heated garage is a standout feature, with epoxy flooring, built-in storage, and a dedicated workspace—perfect for car enthusiasts, hobbyists, or those in need of extra space. A private entrance from the garage leads into the fully finished basement, which includes a spacious living area, full four-piece bathroom, and a large bedroom. An additional flex room is currently set up with a second kitchen, laundry area, and workspace—complete with included fridge, stove, microwave, washer, and dryer. This level can be closed off from the rest of the home, making it ideal for multi-generational living, or hosting long-term guests. This home seamlessly blends luxury, functionality, and an unbeatable location. With a thoughtful layout, premium upgrades, and unparalleled versatility, this is a rare opportunity not to be missed. Located in West Springs—a community known for its top-rated schools, boutique shopping, family-friendly atmosphere, and easy access to both downtown and the mountains. Call your realtor today!
| COMMUNITY | West Springs |
| PROPERTY TYPE | Detached |
| BUILDING TYPE | House |
| STYLE | 2 Storey |
| YEAR BUILT | 2017 |
| SQUARE FOOTAGE | 2,660 |
| BEDROOMS | 5 |
| BATHROOMS | 4.00 |
| BASEMENT | Crawl Space, Separate/Exterior Entry, Finished, Full, Suite |
| AMENITIES | |
| APPLIANCES | Central Air Conditioner, Dishwasher, Dryer, Garage Control(s), Microwave, Oven, Refrigerator, Stove(s), Washer, Window Coverings |
| COOLING | Central Air |
| FIREPLACE | Electric, Living Room |
| FLOORING | Carpet, Ceramic Tile, Hardwood, Laminate |
| HEATING | In Floor, Forced Air |
| LAUNDRY | Upper Level |
| LOT FEATURES | Back Yard, Backs on to Park/Green Space, Conservation, Corner Lot, Cul-De-Sac, Garden, Gazebo, Landscaped, Low Maintenance Landscape, No Neighbours Behind |
| PARKING | Heated Garage, Oversized, Triple Garage Attached |
| RESTRICTIONS | None Known |
| ROOF | Asphalt Shingle |
| TITLE | Fee Simple |
| BROKER | RE/MAX Realty Professionals |
| ROOMS | DIMENSIONS (m) | LEVEL |
|---|---|---|
| 4pc Bathroom | 9`3" x 5`9" | Lower |
| Bedroom | 13`0" x 10`11" | Lower |
| Flex Space | 17`0" x 11`7" | Lower |
| Game Room | 13`9" x 15`3" | Lower |
| Storage | 9`5" x 3`6" | Lower |
| Storage | 14`0" x 9`0" | Lower |
| Furnace/Utility Room | 9`7" x 5`4" | Lower |
| 2pc Bathroom | 4`11" x 4`6" | Main |
| Dining Room | 14`11" x 10`10" | Main |
| Foyer | 11`3" x 7`1" | Main |
| Kitchen | 14`5" x 13`7" | Main |
| Living Room | 14`7" x 16`4" | Main |
| Office | 9`4" x 10`0" | Main |
| 3pc Bathroom | 4`10" x 9`3" | Second |
| 5pc Ensuite bath | 13`0" x 9`9" | Second |
| Bedroom | 20`11" x 11`10" | Second |
| Bedroom | 11`10" x 13`6" | Second |
| Bedroom - Primary | 15`6" x 17`4" | Second |
| Bedroom | 11`11" x 10`9" | Second |
| Walk-In Closet | 9`11" x 7`4" | Second |


