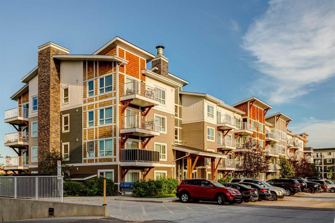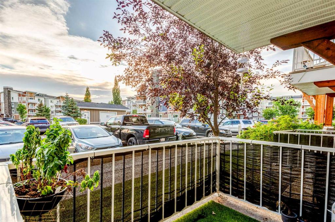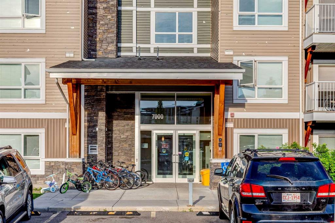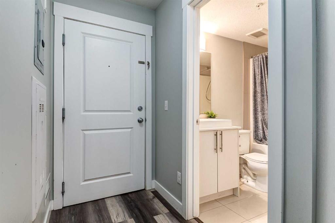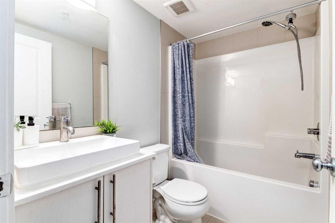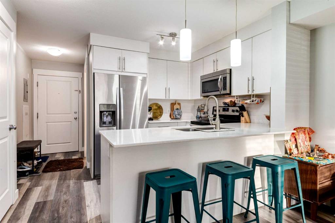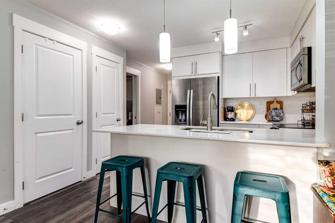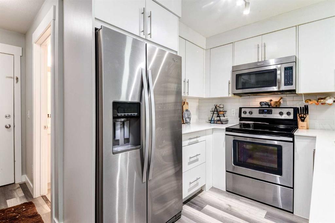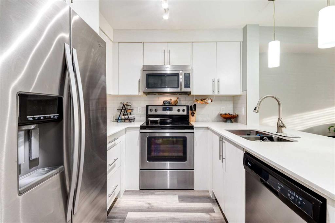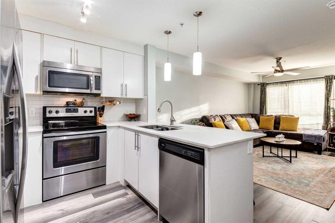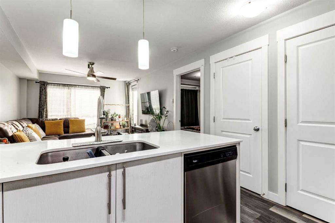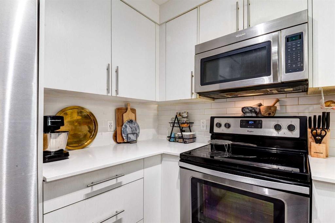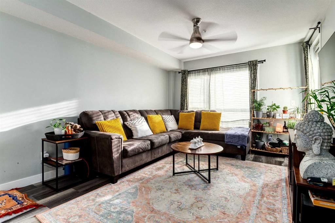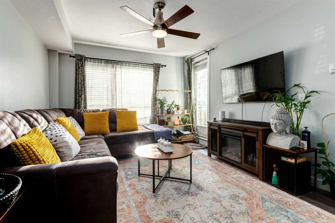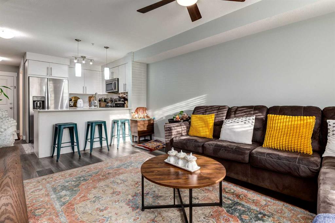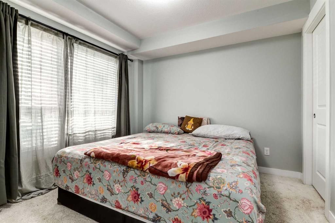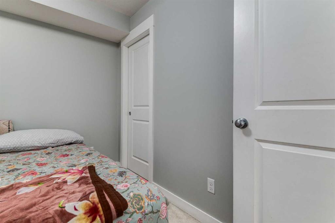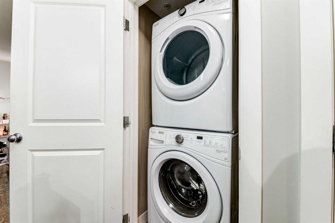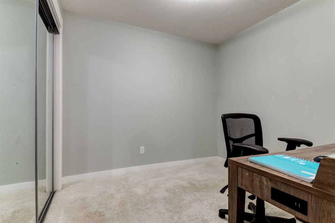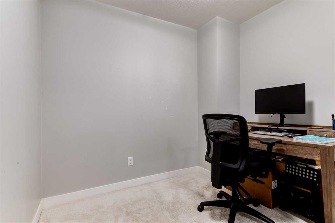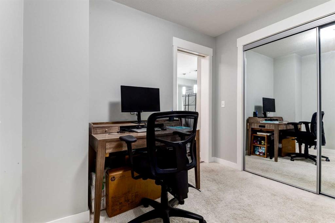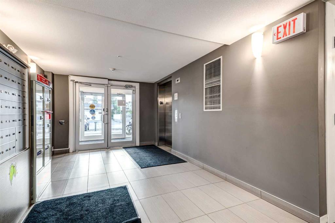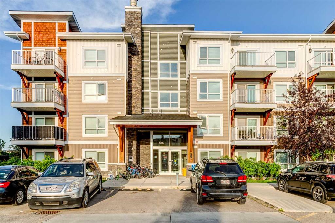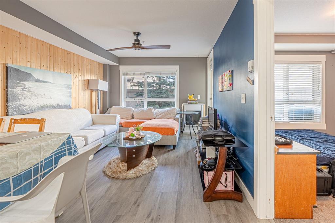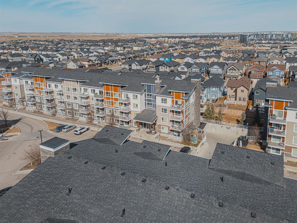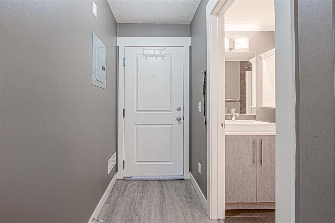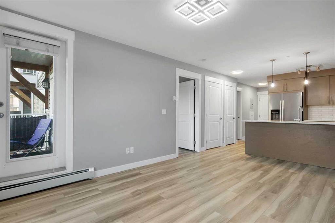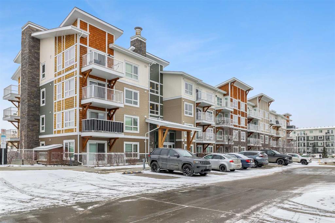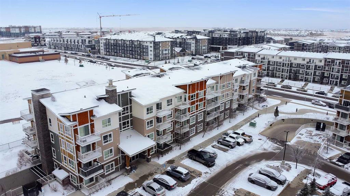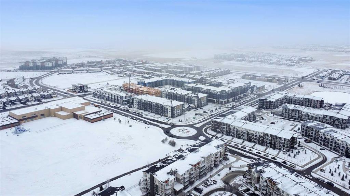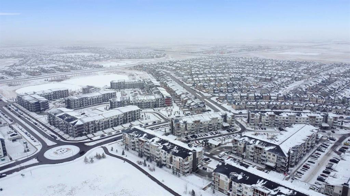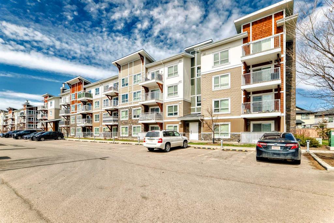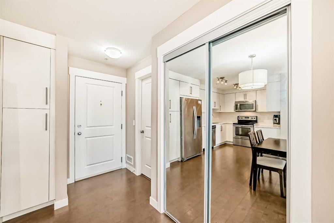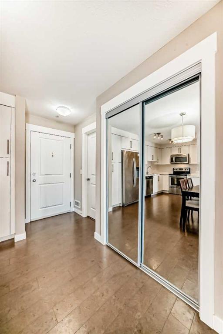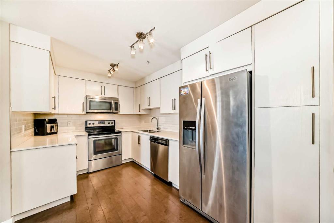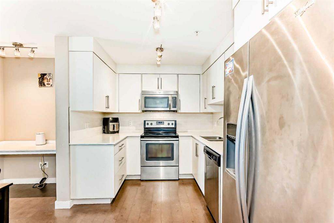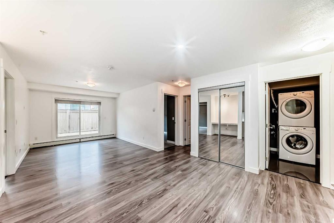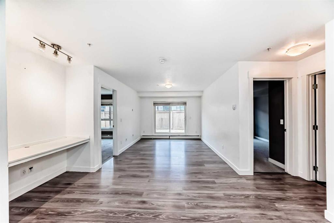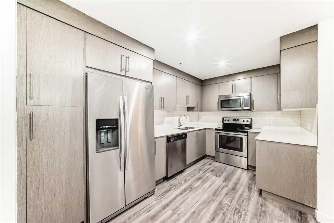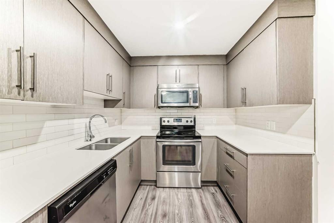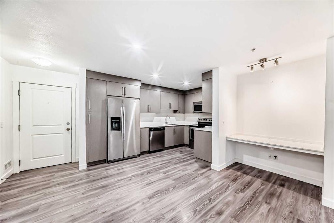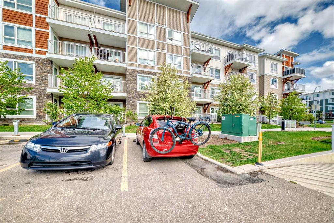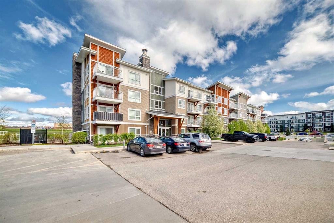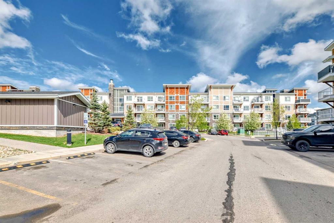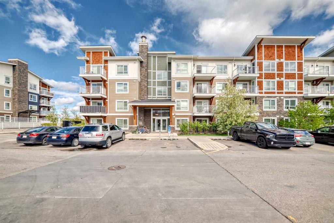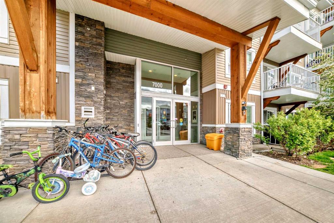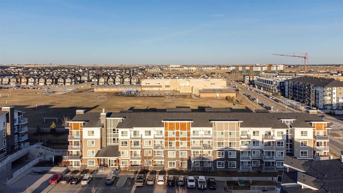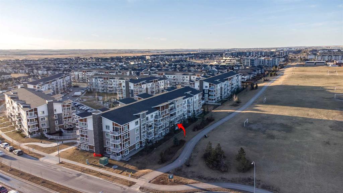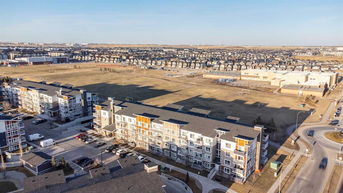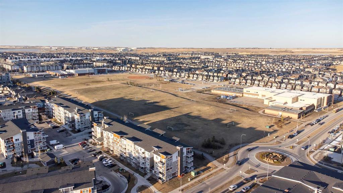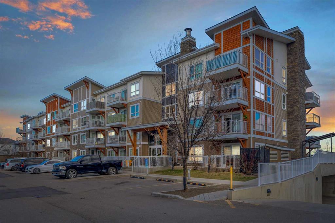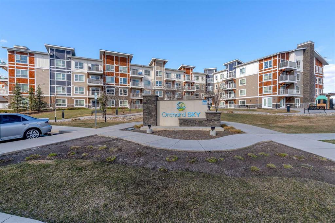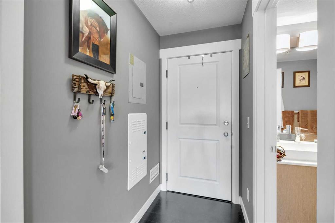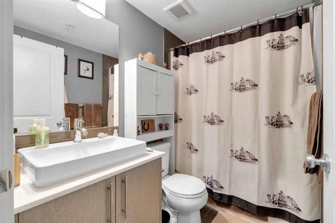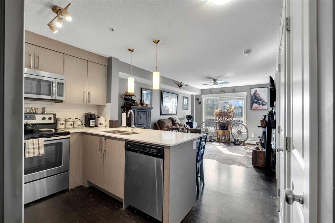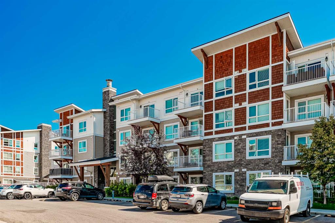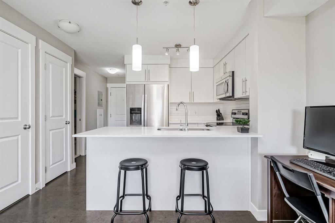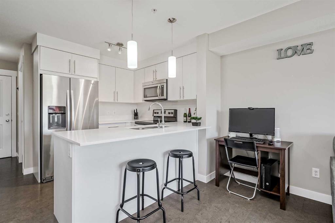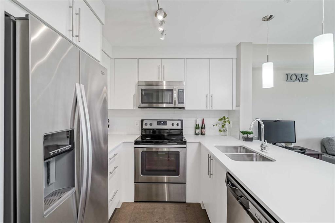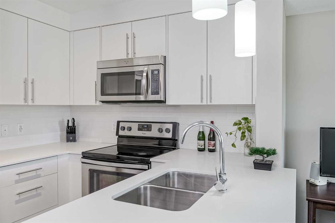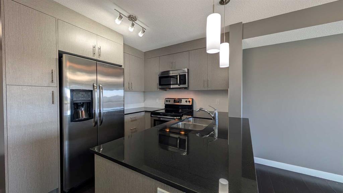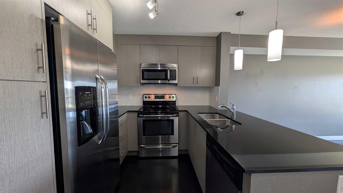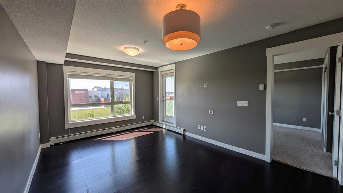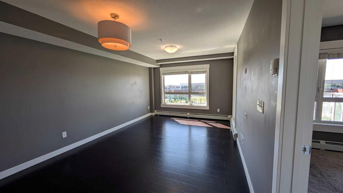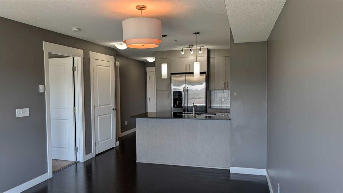7105, 302 Skyview Ranch Drive NE
Calgary T3N 0P5
MLS® Number: A2244078
$ 245,000
2
BEDROOMS
1 + 0
BATHROOMS
598
SQUARE FEET
2017
YEAR BUILT
Welcome to this stylish and well-maintained 2-bedroom, 1-bathroom main floor condo located in the vibrant community of Skyview Ranch! Offering 598 sq ft of thoughtfully designed living space, this unit features an open-concept layout with a bright and modern kitchen, stainless steel appliances, and sleek cabinetry. The living area flows seamlessly onto a cozy private patio, perfect for enjoying your morning coffee or unwinding in the evening. The unit includes two generously sized bedrooms, a full 4-piece bathroom, and convenient in-suite laundry with stacked washer and dryer. You’ll also appreciate the titled surface parking stall, just steps from your entrance—ideal for added ease and accessibility. Skyview Ranch is a family-friendly neighborhood with easy access to major routes including Stoney Trail and Deerfoot Trail. You’re just minutes away from shopping centers, restaurants, schools, parks, public transit, and Calgary Airport. Whether you're a first-time buyer, downsizing, or looking for an investment property, this condo offers comfort, convenience, and exceptional value.
| COMMUNITY | Skyview Ranch |
| PROPERTY TYPE | Apartment |
| BUILDING TYPE | Low Rise (2-4 stories) |
| STYLE | Single Level Unit |
| YEAR BUILT | 2017 |
| SQUARE FOOTAGE | 598 |
| BEDROOMS | 2 |
| BATHROOMS | 1.00 |
| BASEMENT | |
| AMENITIES | |
| APPLIANCES | Dishwasher, Dryer, Induction Cooktop, Microwave Hood Fan, Refrigerator, Washer |
| COOLING | None |
| FIREPLACE | N/A |
| FLOORING | Carpet, Laminate, Tile |
| HEATING | Baseboard |
| LAUNDRY | In Unit |
| LOT FEATURES | |
| PARKING | Stall |
| RESTRICTIONS | Condo/Strata Approval, Restrictive Covenant, Utility Right Of Way |
| ROOF | |
| TITLE | Fee Simple |
| BROKER | Real Broker |
| ROOMS | DIMENSIONS (m) | LEVEL |
|---|---|---|
| Kitchen | 8`11" x 7`11" | Main |
| Living Room | 14`0" x 11`0" | Main |
| Dining Room | 5`0" x 4`0" | Main |
| Foyer | 5`8" x 3`10" | Main |
| Bedroom - Primary | 10`1" x 9`10" | Main |
| Walk-In Closet | 6`2" x 3`9" | Main |
| Bedroom | 8`11" x 8`7" | Main |
| 4pc Bathroom | 7`8" x 4`11" | Main |
| Laundry | 3`2" x 3`2" | Main |
| Balcony | 9`0" x 7`0" | Main |

