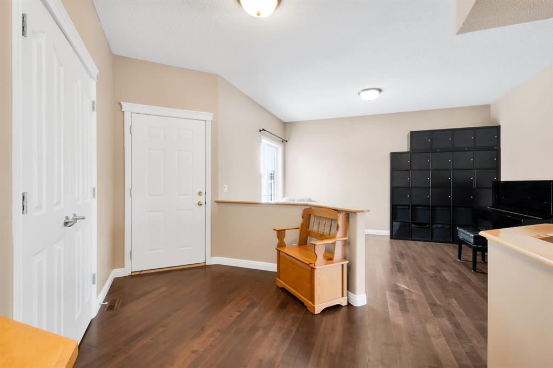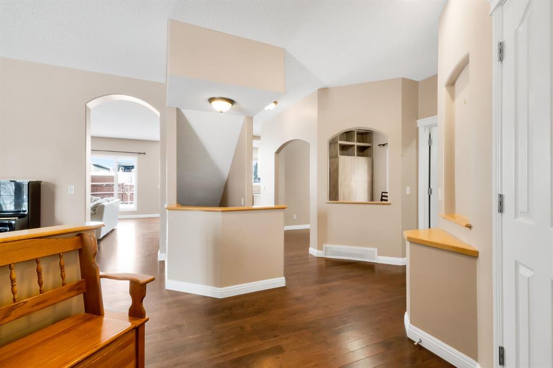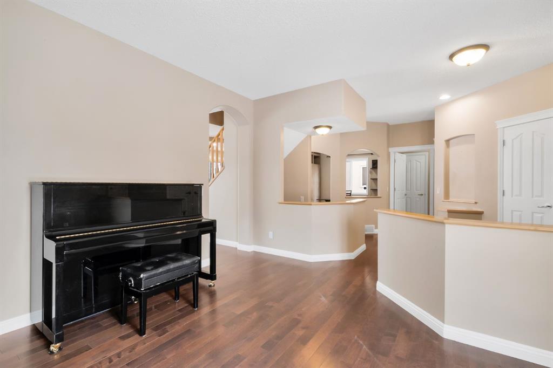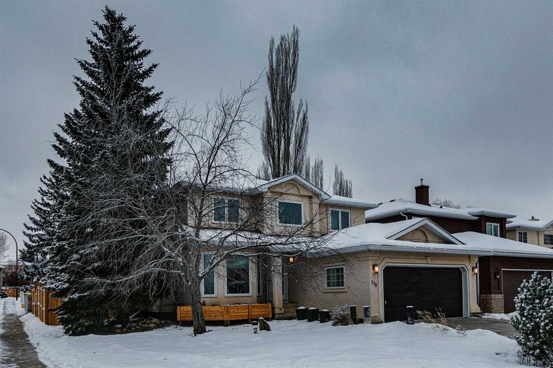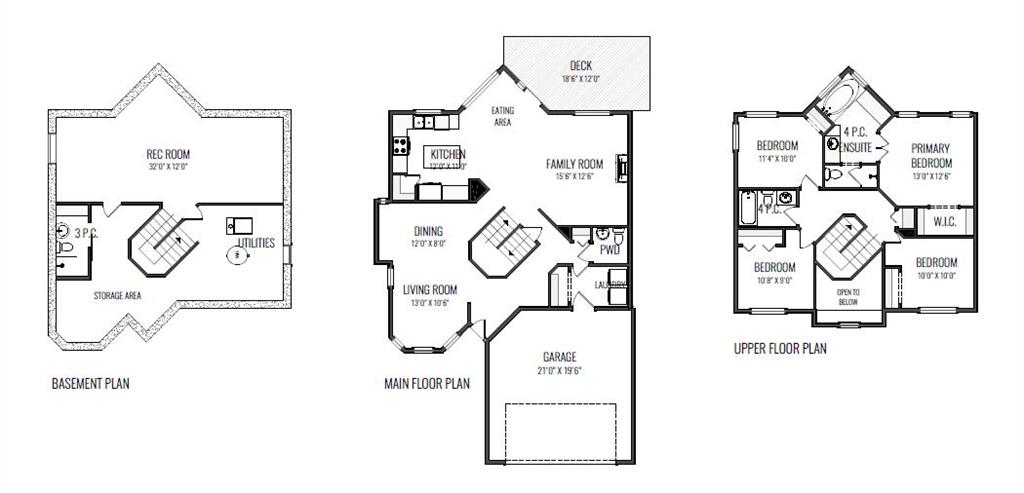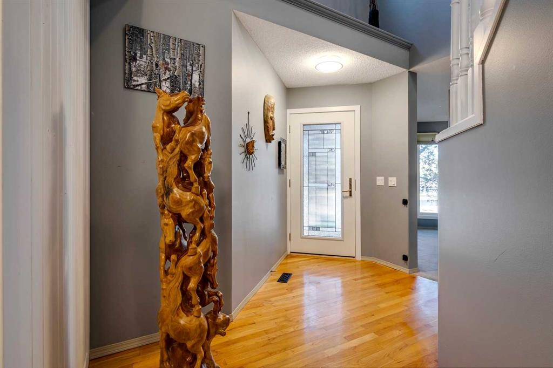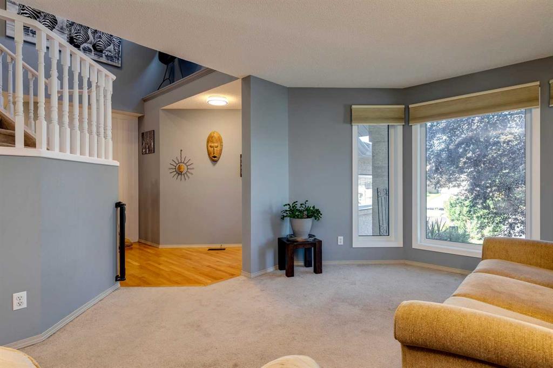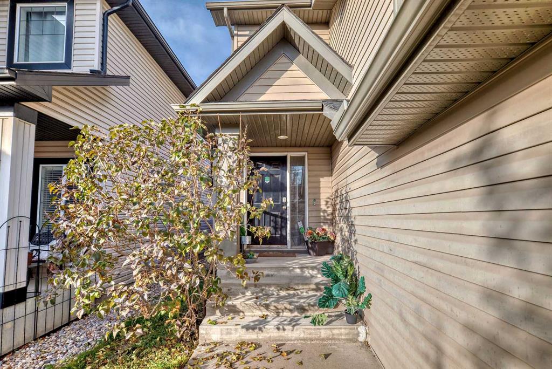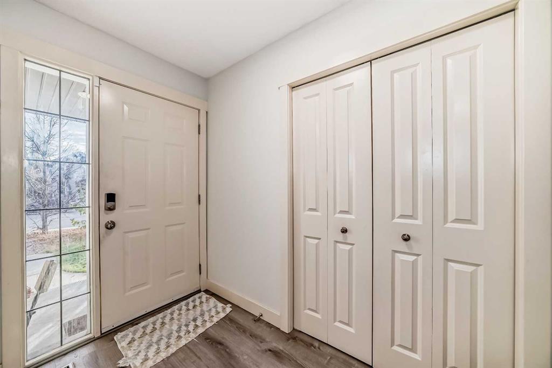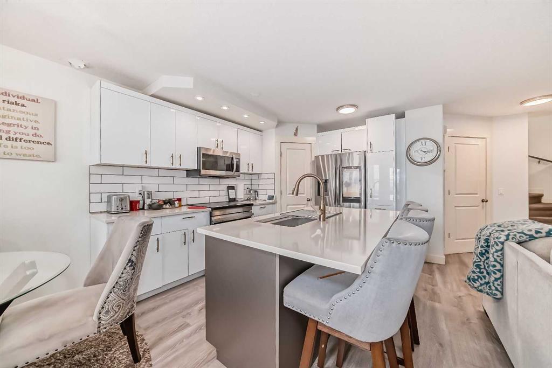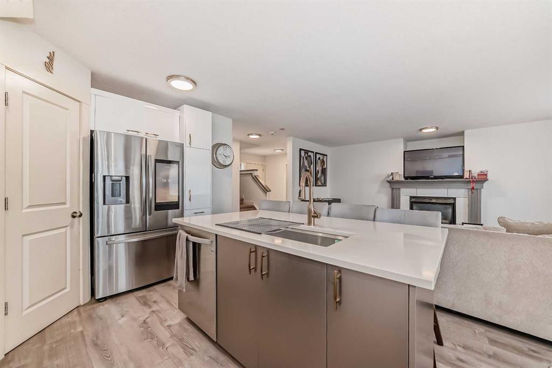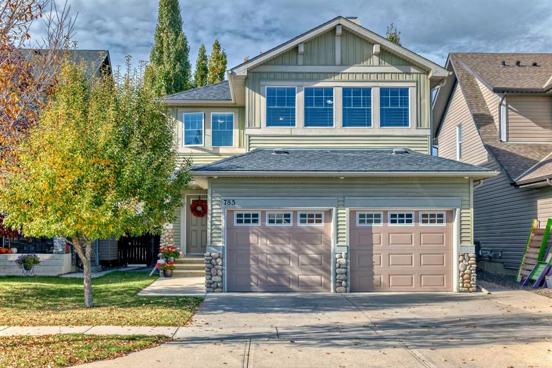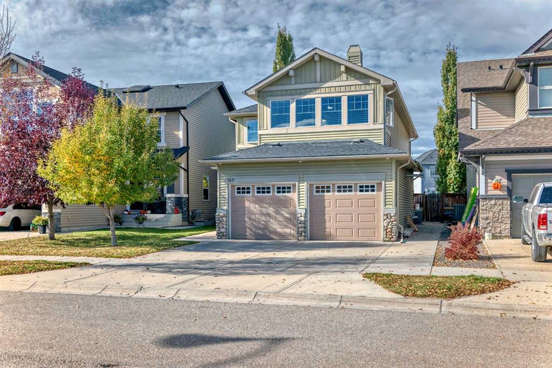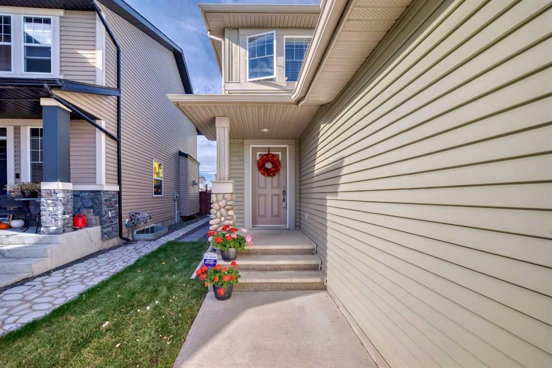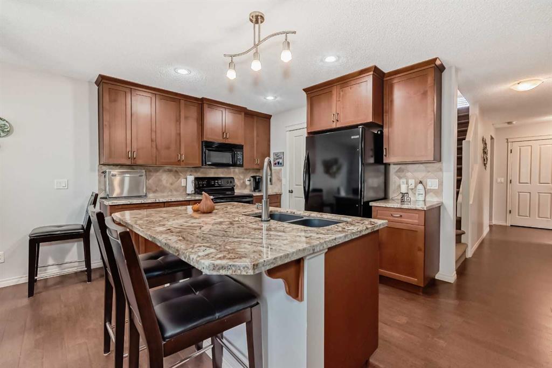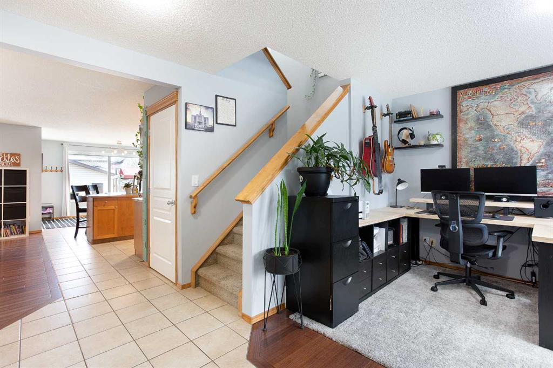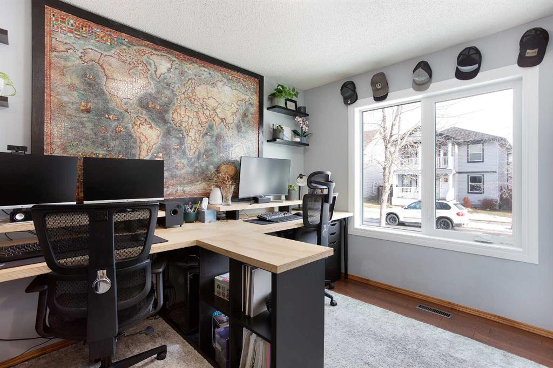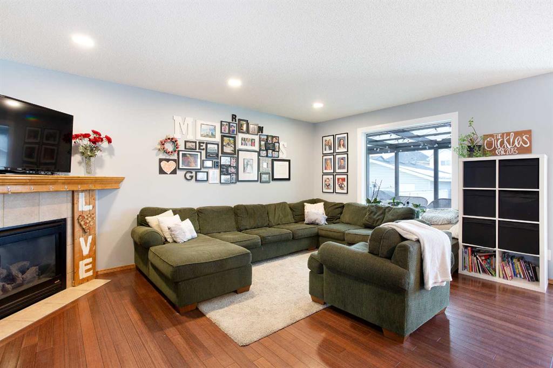72 Mckenna Way SE
Calgary T2Z 1X2
MLS® Number: A2196030
$ 769,900
4
BEDROOMS
2 + 1
BATHROOMS
1,937
SQUARE FEET
1986
YEAR BUILT
Discover this newly renovated gem in McKenzie Lake with exclusive lake access. Boasting over 3,000 sq. ft. of developed space, this stunning 2-storey home offers 1,937 sq. ft. above grade and features a heated double attached garage. The main floor showcases grand lofted ceilings with newly updated flat-painted finishes, eliminating the outdated popcorn texture. Every detail has been thoughtfully upgraded, including brand-new flooring, custom cabinetry, and luxurious quartz throughout, with full-height quartz backsplashes in the kitchen and a striking quartz-clad wood-burning fireplace with a gas igniter. A spacious private office, which can serve as a fourth bedroom, is conveniently located off the mudroom. The fully finished lower level provides ample recreational space, a storage room, and a versatile flex room. Upstairs, you’ll find three generously sized bedrooms, a newly renovated full bathroom, and a spacious primary suite featuring two closets and a renovated ensuite with an oversized shower with natural marble base. Additional upgrades include brand-new blinds, central air conditioning, a central vacuum system, and the removal of all Poly-B plumbing. This vacant property is move-in ready and available for quick possession. Don’t miss this exceptional opportunity!
| COMMUNITY | McKenzie Lake |
| PROPERTY TYPE | Detached |
| BUILDING TYPE | House |
| STYLE | 2 Storey Split |
| YEAR BUILT | 1986 |
| SQUARE FOOTAGE | 1,937 |
| BEDROOMS | 4 |
| BATHROOMS | 3.00 |
| BASEMENT | Finished, Full |
| AMENITIES | |
| APPLIANCES | Central Air Conditioner, Dishwasher, Dryer, Electric Stove, Microwave Hood Fan, Refrigerator, Washer |
| COOLING | Central Air |
| FIREPLACE | Wood Burning |
| FLOORING | Carpet, Ceramic Tile, Vinyl Plank |
| HEATING | Forced Air |
| LAUNDRY | Main Level |
| LOT FEATURES | Back Yard |
| PARKING | Double Garage Attached, Heated Garage |
| RESTRICTIONS | Restrictive Covenant, Utility Right Of Way |
| ROOF | Asphalt Shingle |
| TITLE | Fee Simple |
| BROKER | RE/MAX Realty Professionals |
| ROOMS | DIMENSIONS (m) | LEVEL |
|---|---|---|
| Office | 11`9" x 10`7" | Basement |
| Game Room | 23`0" x 10`10" | Basement |
| Game Room | 25`0" x 15`4" | Basement |
| Storage | 8`2" x 5`7" | Basement |
| Furnace/Utility Room | 10`6" x 10`10" | Basement |
| Kitchen | 9`9" x 9`2" | Main |
| Dining Room | 14`8" x 10`0" | Main |
| Breakfast Nook | 11`3" x 9`0" | Main |
| Living Room | 15`10" x 11`3" | Main |
| Family Room | 16`6" x 13`2" | Main |
| Bedroom | 8`9" x 8`9" | Main |
| 2pc Bathroom | 8`0" x 5`4" | Main |
| 4pc Bathroom | 7`2" x 5`6" | Upper |
| 3pc Ensuite bath | 10`5" x 6`6" | Upper |
| Bedroom - Primary | 15`5" x 14`4" | Upper |
| Bedroom | 10`2" x 10`0" | Upper |
| Bedroom | 12`5" x 8`8" | Upper |





















































