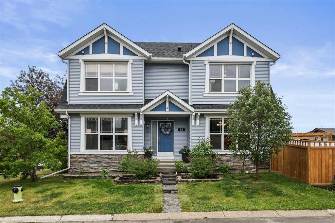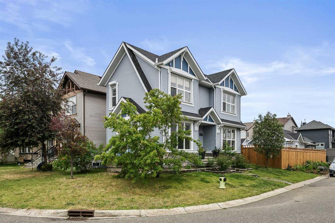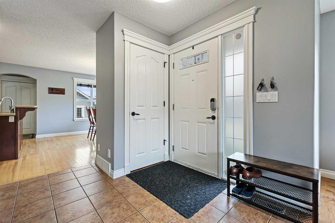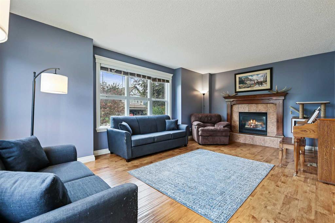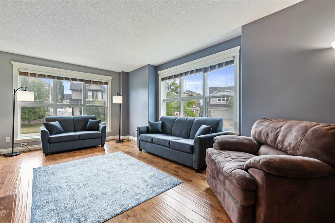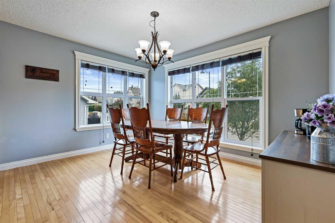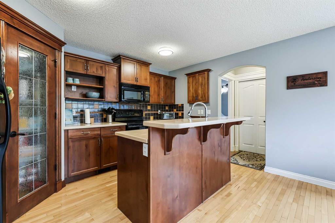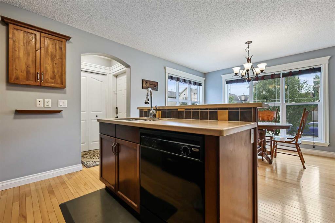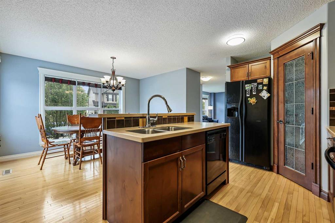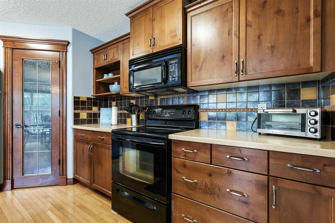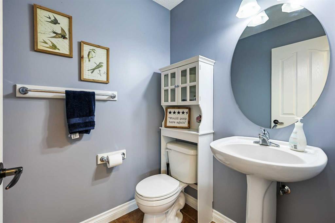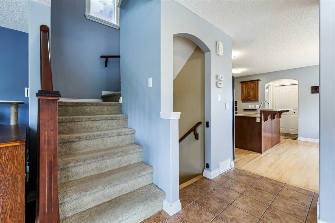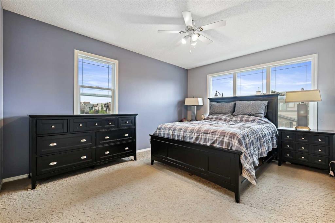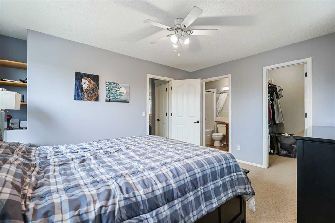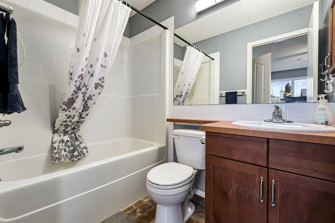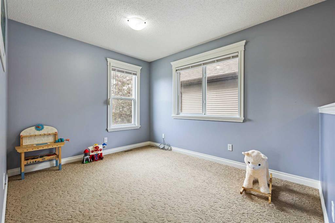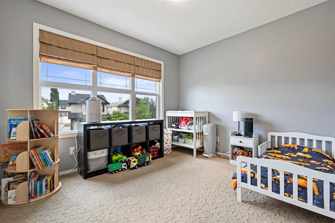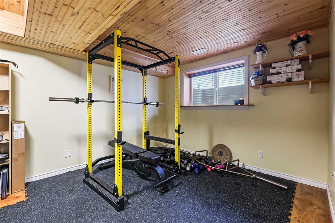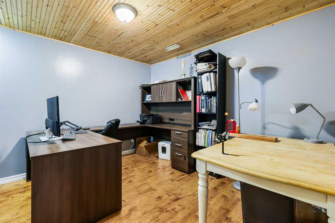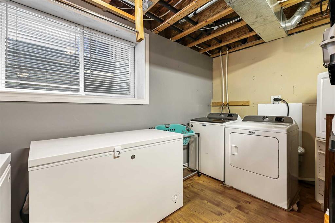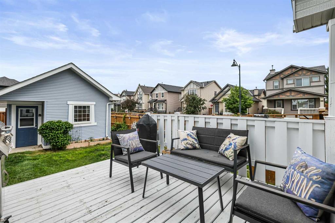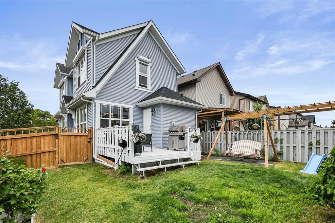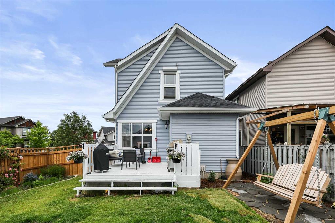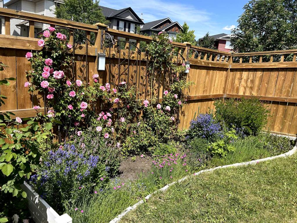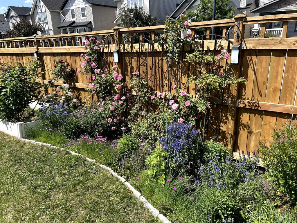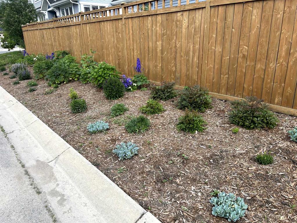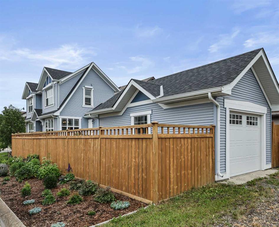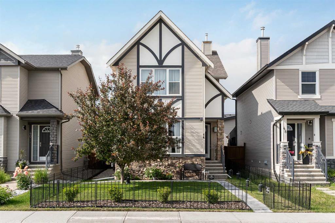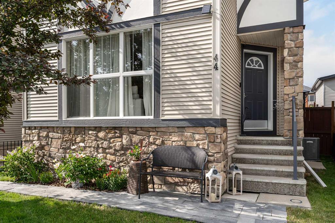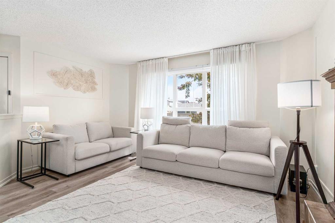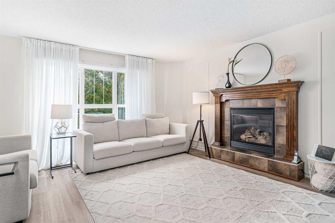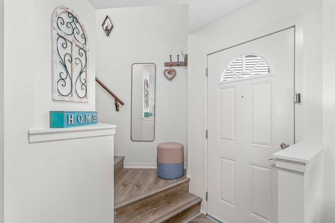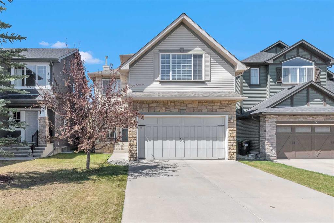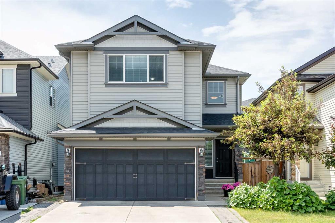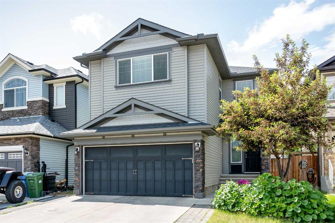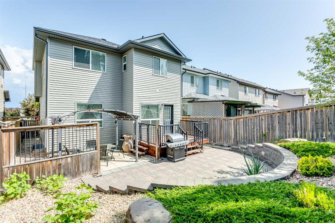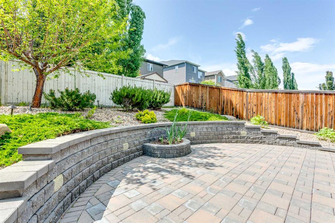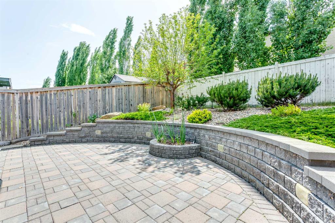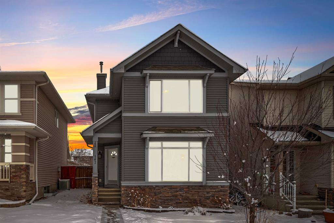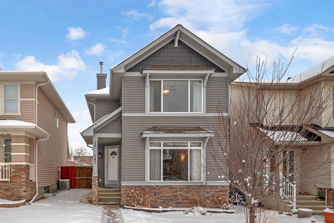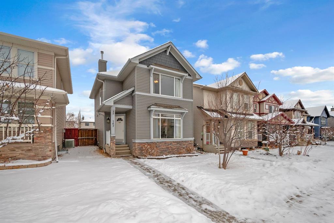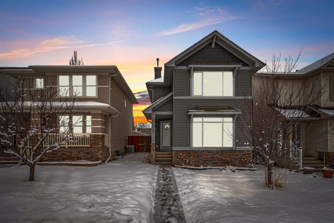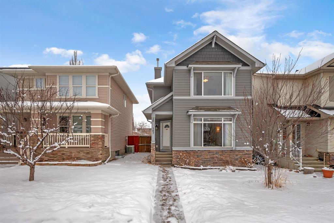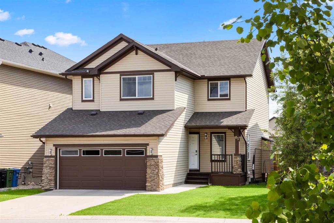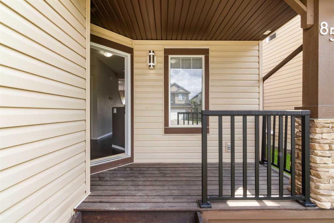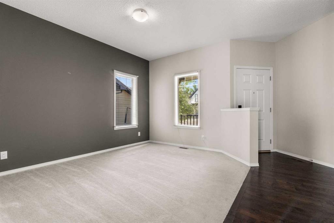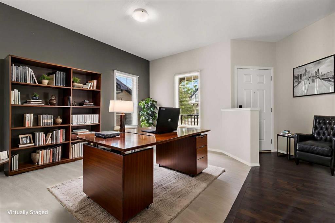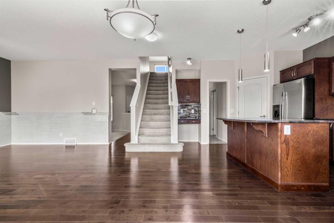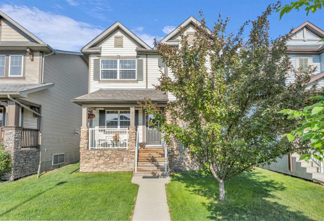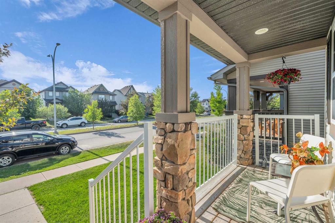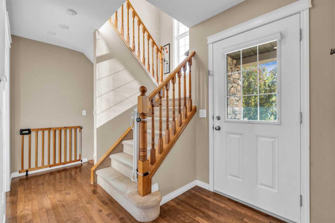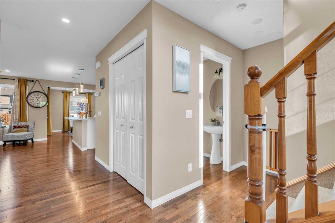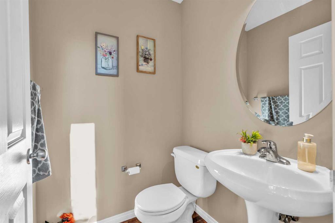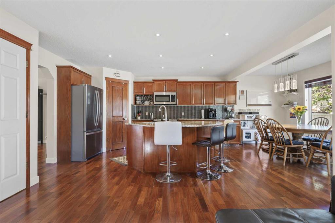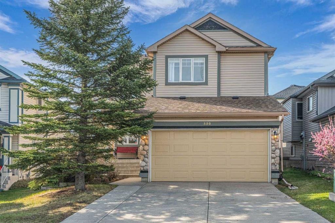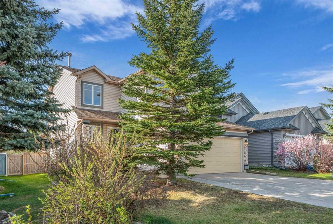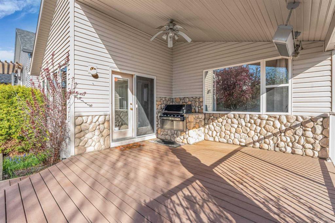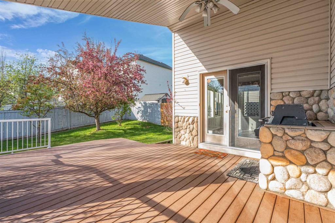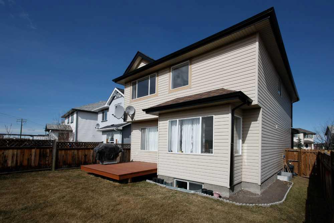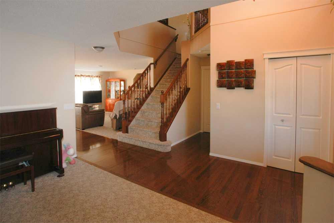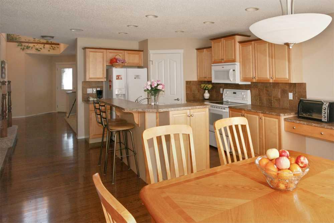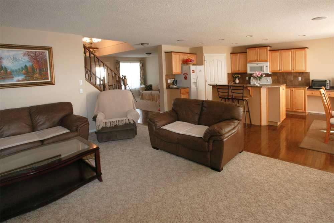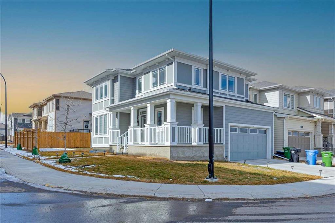83 Silverado Range Close SW
Calgary T2X 0C1
MLS® Number: A2233381
$ 585,000
2
BEDROOMS
2 + 1
BATHROOMS
1,384
SQUARE FEET
2007
YEAR BUILT
OPEN HOUSE SUNDAY FROM 11-3PM. Wow! Great curb appeal on this charming two storey in the heart of the well established neighbourhood of Silverado. Beautiful gardens of roses and lilacs adorn both sides of the entrance, and a variety of flowering perennials extend across the cedar fence. The home is positioned across the extra wide corner lot, allowing for extra street parking as well as a comfortable, open layout and large, bright windows for lots of natural light. On the main floor you will find a spacious living room, complete with a gas fireplace with hearth and mantel to keep you cozy on chilly days. The kitchen also has large, bright windows, new in 2023. You will appreciate that the food prep area is separated from the eating area by a raised breakfast bar, which also provides space for extra seating. The warm, dark maple cabinetry is complemented by durable Corian countertops and a generously sized corner pantry. A convenient powder room and second coat closet for extra storage are located just inside the back entrance. Step outside to a raised deck, perfect for summer barbecues and space to sit with family and friends and enjoy the lovely surrounding oasis, including an English garden with solar lighting and all the fresh cherries, blueberries, strawberries and raspberries you can eat! There's an oversized single garage to protect your vehicle and toys from the elements and a large matching shed for all your garden tools. Back inside, the second storey of this home is cooled with a centrally located ceiling fan next to the flex room; a versatile space which could be used as a home office, hobby room, or easily converted to a third bedroom (quote available). The master bedroom has its own 4-piece ensuite and walk-in closet, more large, bright windows, and built-in bookshelves. The upstairs is completed by another good-sized bedroom and additional bathroom. Laundry is located in the developed basement, and includes newer oversized Maytag washer and dryer. Additional features of this home include new asphalt shingles, vinyl siding, and hot water tank, all in 2023, and motorized shutters on the bedroom windows, so you can sleep in complete darkness. The community is well established, with many mature trees, walking and bike paths, parks, a pond, a playground just steps away, schools, shopping, and restaurants all within walking distance. Call your realtor today and all this could be yours!
| COMMUNITY | Silverado |
| PROPERTY TYPE | Detached |
| BUILDING TYPE | House |
| STYLE | 2 Storey |
| YEAR BUILT | 2007 |
| SQUARE FOOTAGE | 1,384 |
| BEDROOMS | 2 |
| BATHROOMS | 3.00 |
| BASEMENT | Finished, Full |
| AMENITIES | |
| APPLIANCES | Dishwasher, Dryer, Electric Stove, Garage Control(s), Humidifier, Microwave Hood Fan, Refrigerator, Washer, Window Coverings |
| COOLING | None |
| FIREPLACE | Gas, Mantle, Raised Hearth, Tile |
| FLOORING | Carpet, Ceramic Tile, Hardwood, Laminate, Linoleum |
| HEATING | Forced Air, Natural Gas |
| LAUNDRY | In Basement |
| LOT FEATURES | Back Lane, Back Yard, Corner Lot, Fruit Trees/Shrub(s), Garden, Landscaped, Rectangular Lot |
| PARKING | 220 Volt Wiring, Garage Door Opener, Oversized, Single Garage Detached |
| RESTRICTIONS | None Known |
| ROOF | Asphalt Shingle |
| TITLE | Fee Simple |
| BROKER | eXp Realty |
| ROOMS | DIMENSIONS (m) | LEVEL |
|---|---|---|
| Family Room | 17`9" x 10`9" | Basement |
| Office | 11`3" x 10`0" | Basement |
| Laundry | 12`6" x 7`9" | Basement |
| Living Room | 18`11" x 12`6" | Main |
| Kitchen | 12`5" x 8`9" | Main |
| Dining Room | 12`5" x 10`3" | Main |
| 2pc Bathroom | 5`2" x 4`11" | Main |
| Bonus Room | 11`5" x 9`3" | Second |
| Bedroom - Primary | 13`7" x 10`9" | Second |
| Walk-In Closet | 6`1" x 4`11" | Second |
| 4pc Ensuite bath | 7`7" x 4`11" | Second |
| Bedroom | 10`9" x 9`3" | Second |
| 4pc Bathroom | 8`1" x 4`11" | Second |

