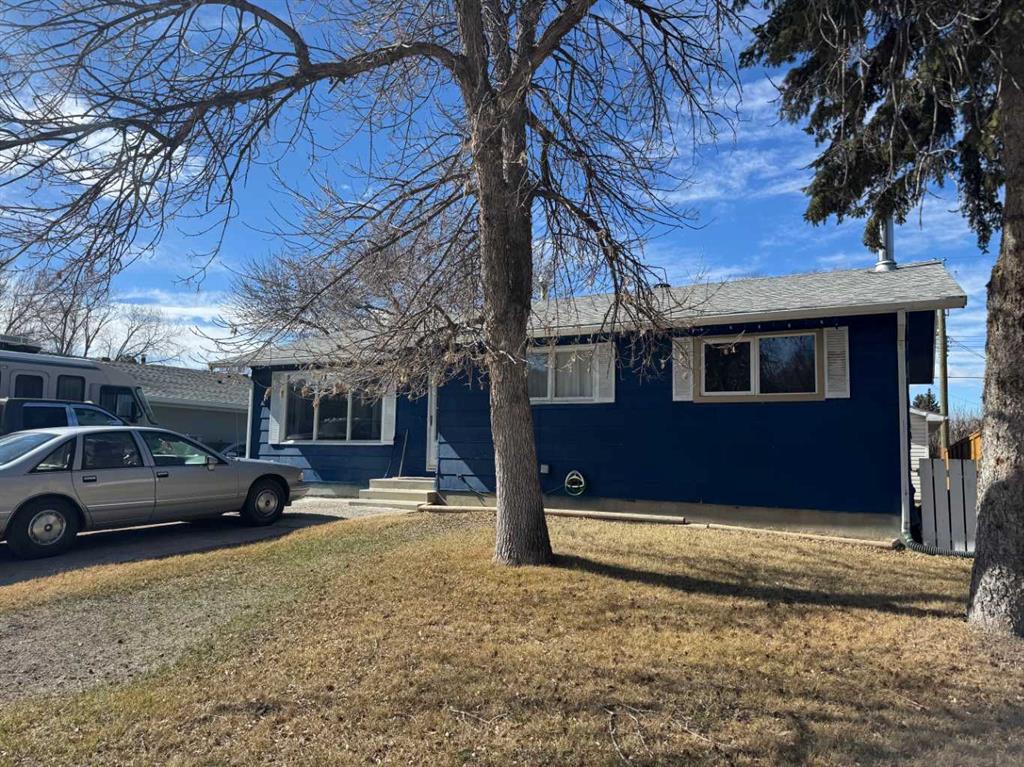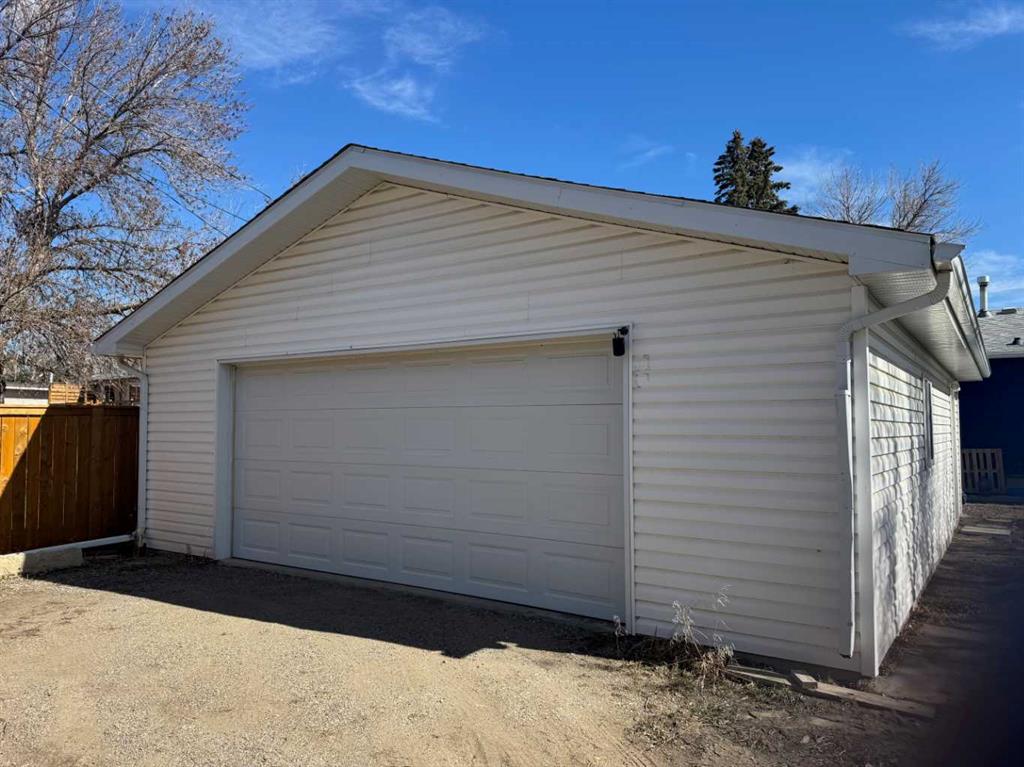$ 429,900
4
BEDROOMS
2 + 0
BATHROOMS
1978
YEAR BUILT
With just shy of 11,000 sq/ft, this lot offers you a spacious yard, super sized detached garage and enough parking for all your guests to park off-street! This home has been lovingly renovated and upgraded in the past few years, with over $65,000 spent on features such as a new sunroom, garage heater, toilets, carpet, EV charging (220V), soffit, fascia, gutters, paint, fencing, concrete pad and SO much more! This bi-level home offers a bright main floor with 2 living areas thanks to the 4 season sunroom, dining area and cozy kitchen with stainless steel appliances. There's 2 bedrooms up that share a 4 piece bathroom to round out the main floor. The basement is a walk-out from the secondary sun room, 2 more bedrooms, 3 piece bathroom, laundry room, private family room and plentiful storage space. The detached garage measures 30'6" x 21'5" and is heated with EV charging. The yard has a newly installed fence, spacious garden areas and a patio to enjoy this summer!
| COMMUNITY | |
| PROPERTY TYPE | Detached |
| BUILDING TYPE | House |
| STYLE | Bi-Level |
| YEAR BUILT | 1978 |
| SQUARE FOOTAGE | 1,217 |
| BEDROOMS | 4 |
| BATHROOMS | 2.00 |
| BASEMENT | Separate/Exterior Entry, Finished, Full, Walk-Out To Grade |
| AMENITIES | |
| APPLIANCES | Central Air Conditioner, Dishwasher, Garage Control(s), Range Hood, Refrigerator, Stove(s), Washer/Dryer, Window Coverings |
| COOLING | Central Air |
| FIREPLACE | N/A |
| FLOORING | Carpet, Laminate, Tile |
| HEATING | Forced Air |
| LAUNDRY | In Basement |
| LOT FEATURES | Back Yard, Landscaped |
| PARKING | Double Garage Detached, Off Street, Parking Pad |
| RESTRICTIONS | None Known |
| ROOF | Asphalt Shingle |
| TITLE | Fee Simple |
| BROKER | Grassroots Realty Group |
| ROOMS | DIMENSIONS (m) | LEVEL |
|---|---|---|
| 3pc Bathroom | 4`3" x 6`10" | Basement |
| Family Room | 13`3" x 13`9" | Basement |
| Bedroom | 10`9" x 12`10" | Basement |
| Bedroom | 9`1" x 13`8" | Basement |
| Sunroom/Solarium | 9`4" x 23`0" | Basement |
| Laundry | 7`10" x 7`10" | Basement |
| Furnace/Utility Room | 3`7" x 5`10" | Basement |
| Kitchen | 9`2" x 13`11" | Main |
| Living Room | 15`10" x 16`4" | Main |
| Dining Room | 9`6" x 9`6" | Main |
| Sunroom/Solarium | 9`4" x 23`5" | Main |
| Bedroom - Primary | 12`4" x 13`8" | Main |
| Bedroom | 12`8" x 8`6" | Main |
| 4pc Bathroom | 9`2" x 7`3" | Main |












































































