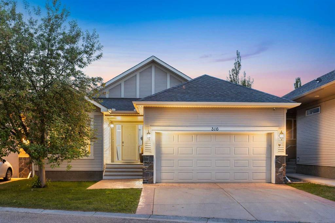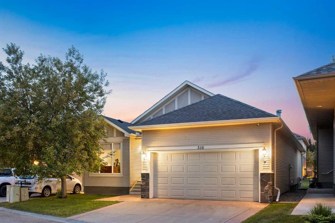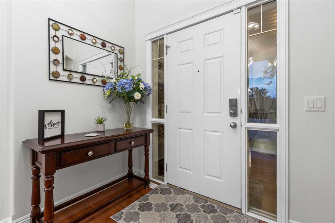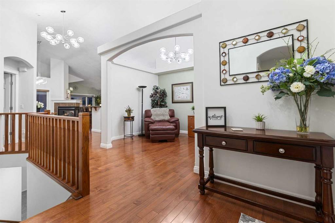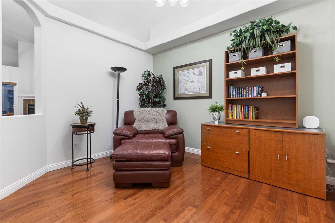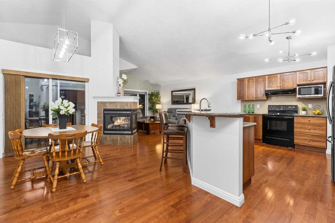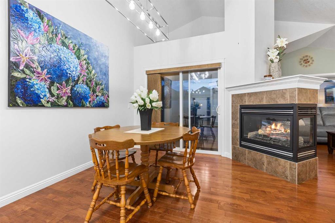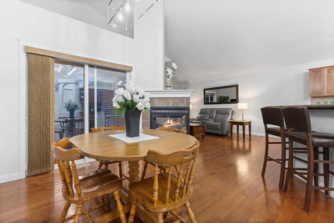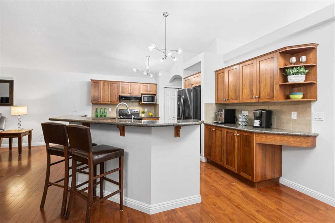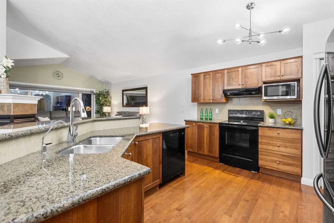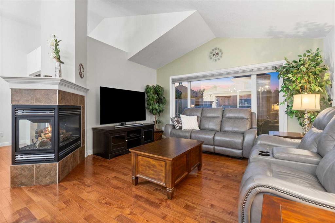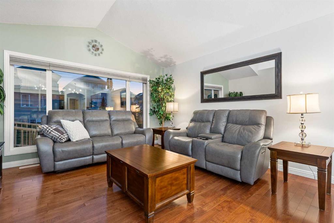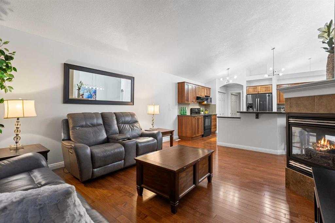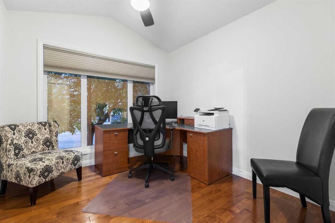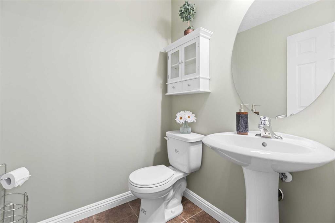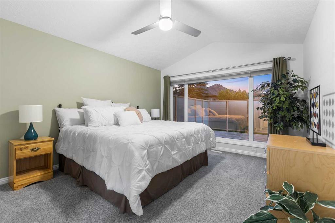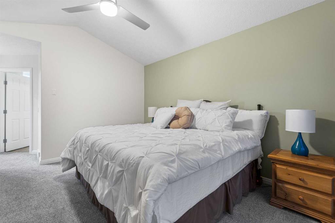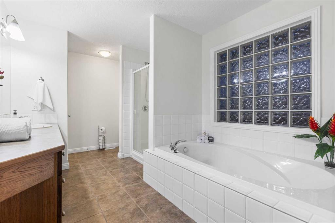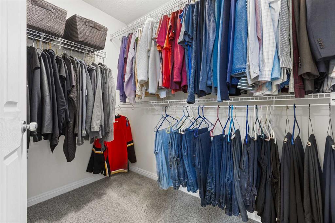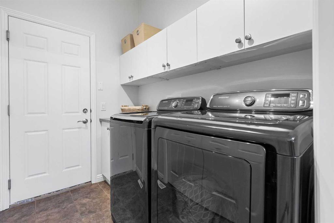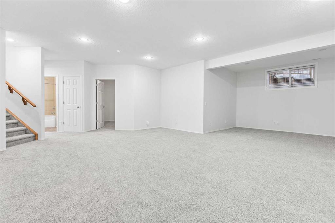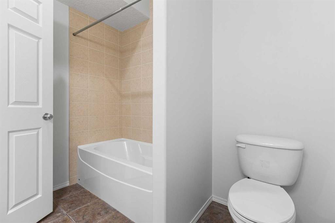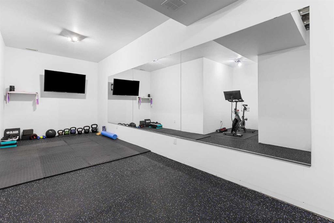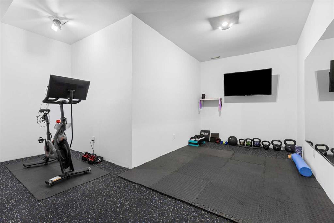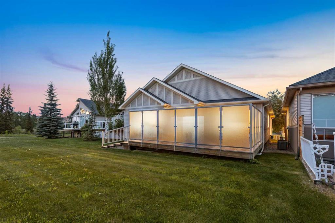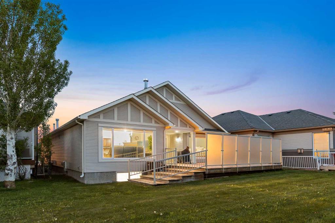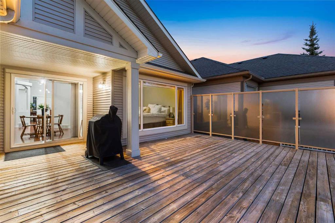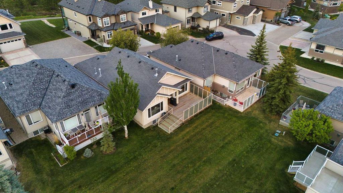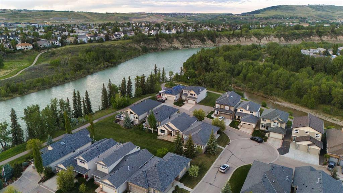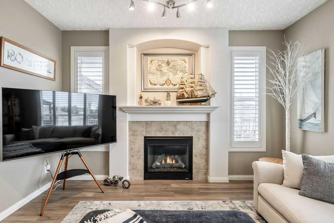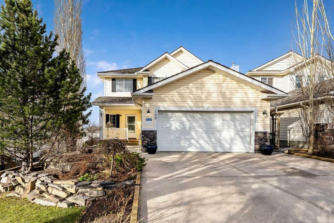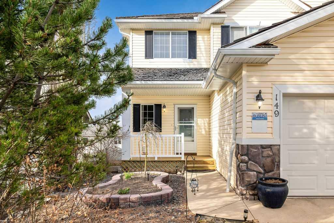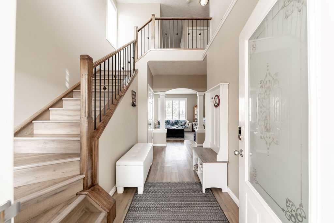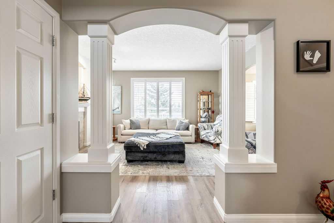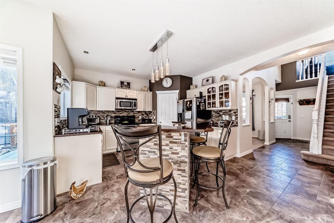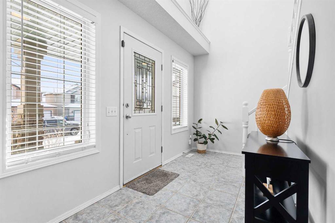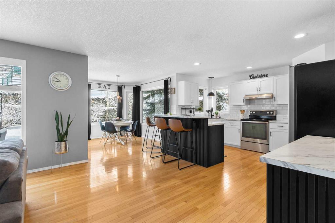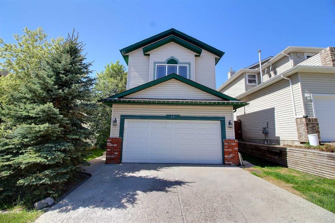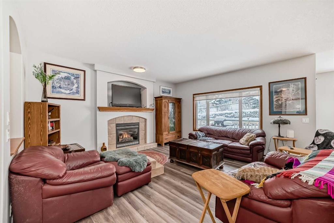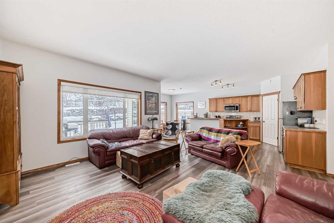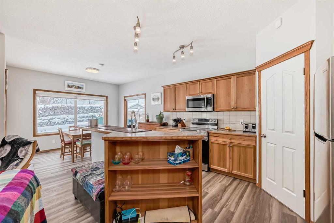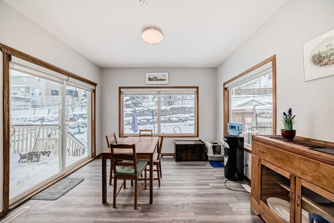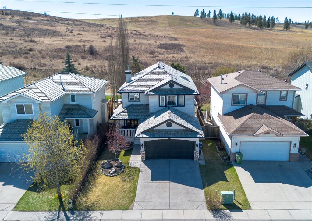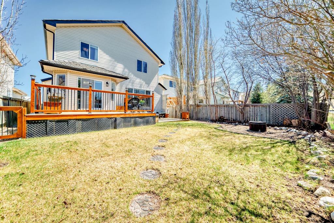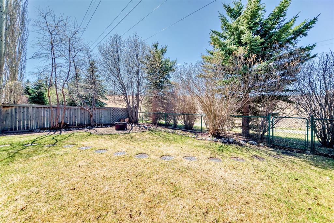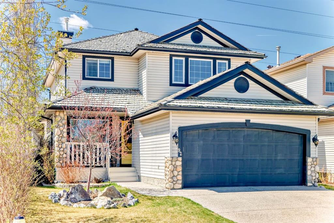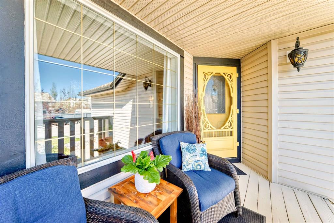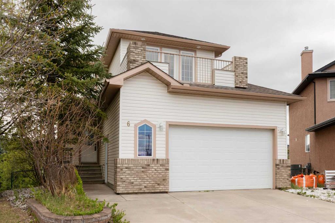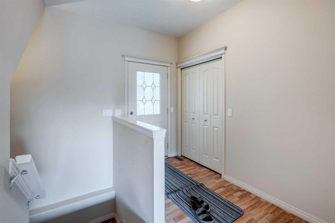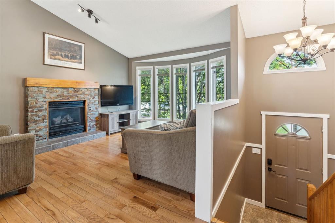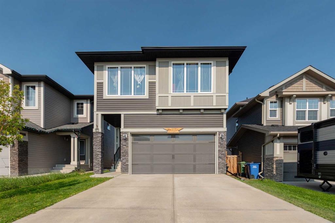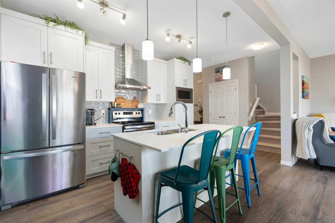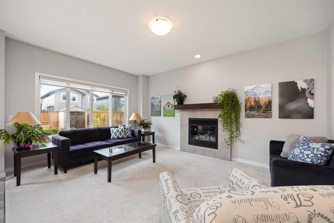316 Crawford Close
Cochrane T4C 2G6
MLS® Number: A2227059
$ 675,000
3
BEDROOMS
2 + 1
BATHROOMS
1,523
SQUARE FEET
2004
YEAR BUILT
Welcome to this beautifully maintained 3-bedroom, 2.5-bathroom bungalow tucked away in the peaceful and picturesque community of Crawford Ranch. With 1,522 sq ft on the main floor and a fully finished basement, this home offers a perfect mix of stylish updates, functional space, and low-maintenance living just steps from Cochrane’s river pathways. Step inside to find a bright and open floor plan featuring vaulted ceilings, large windows, and a cozy gas fireplace anchoring the spacious living area. Featuring new paint throughout, updated lighting, and scraped ceilings for a fresh, modern feel. The spacious kitchen and central island is perfect for entertaining or casual meals, complete with a new fridge and dishwasher. The adjoining dining space opens to a private deck—your own quiet retreat just steps from the river pathways. The primary suite is generously sized and includes a 4-piece ensuite with soaker tub and separate shower, along with a walk-in closet. A second bedroom, powder room, and convenient main floor laundry with a new washer and dryer round out the main level, offering true one-level living. Downstairs, the fully developed basement expands your living space with a large rec room, third bedroom, full bathroom, and a spacious home gym area—plus an abundance of storage to keep everything organized and out of sight. The attached garage has been upgraded with epoxy flooring, giving it a polished, durable finish. Set in the serene and walkable setting of Crawford Ranch, this home offers the perfect blend of space, privacy, and natural surroundings—all just minutes from downtown Cochrane.
| COMMUNITY | Crawford Ranch |
| PROPERTY TYPE | Detached |
| BUILDING TYPE | House |
| STYLE | Bungalow |
| YEAR BUILT | 2004 |
| SQUARE FOOTAGE | 1,523 |
| BEDROOMS | 3 |
| BATHROOMS | 3.00 |
| BASEMENT | Finished, Full |
| AMENITIES | |
| APPLIANCES | Built-In Electric Range, Dishwasher, Microwave, Range Hood, Refrigerator, Washer/Dryer, Window Coverings |
| COOLING | Central Air |
| FIREPLACE | Gas |
| FLOORING | Carpet, Hardwood |
| HEATING | Forced Air |
| LAUNDRY | Laundry Room, Main Level |
| LOT FEATURES | Back Yard, Backs on to Park/Green Space, Cul-De-Sac, Few Trees, Greenbelt, Landscaped, Lawn, Level, See Remarks |
| PARKING | Double Garage Attached |
| RESTRICTIONS | Restrictive Covenant, Utility Right Of Way |
| ROOF | Asphalt Shingle |
| TITLE | Fee Simple |
| BROKER | Real Broker |
| ROOMS | DIMENSIONS (m) | LEVEL |
|---|---|---|
| 4pc Bathroom | 8`5" x 8`6" | Basement |
| Bedroom | 11`9" x 13`4" | Basement |
| Exercise Room | 15`5" x 29`4" | Basement |
| Game Room | 24`3" x 26`2" | Basement |
| Furnace/Utility Room | 21`6" x 11`7" | Basement |
| Bedroom | 9`4" x 10`0" | Main |
| 2pc Bathroom | 4`11" x 5`2" | Main |
| 4pc Ensuite bath | 10`3" x 16`9" | Main |
| Dining Room | 12`1" x 13`11" | Main |
| Family Room | 13`11" x 17`9" | Main |
| Foyer | 7`6" x 8`0" | Main |
| Kitchen | 16`2" x 12`5" | Main |
| Laundry | 5`7" x 7`6" | Main |
| Living Room | 9`4" x 10`11" | Main |
| Bedroom - Primary | 12`0" x 14`0" | Main |

