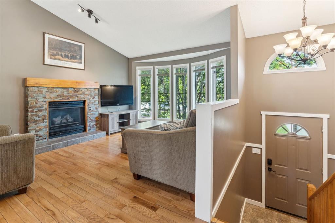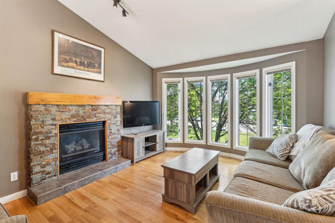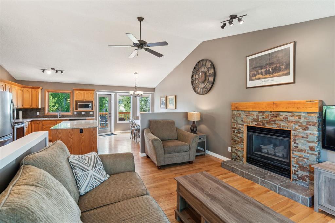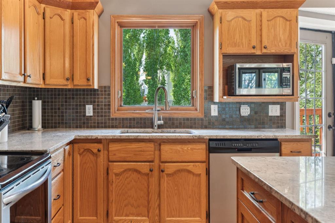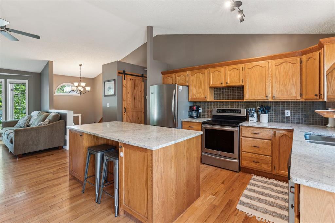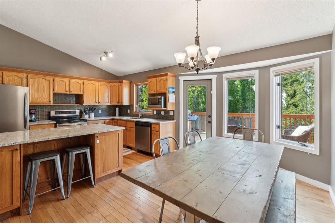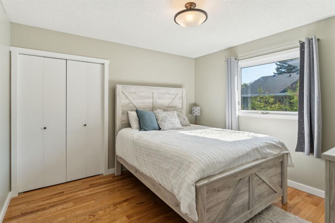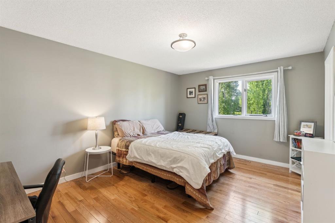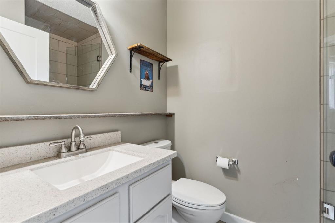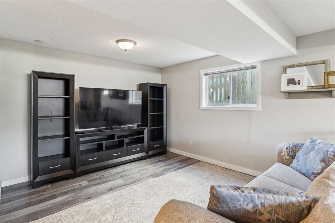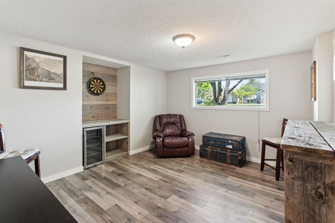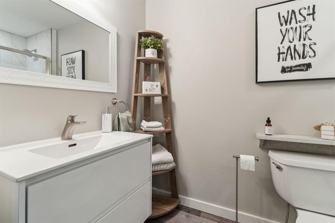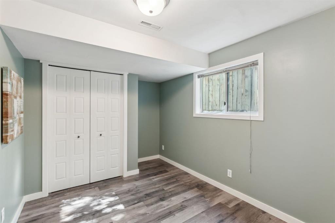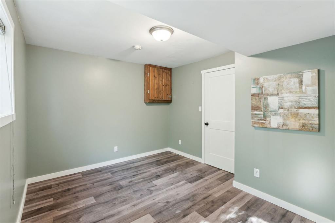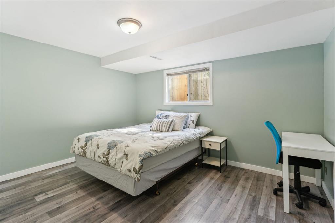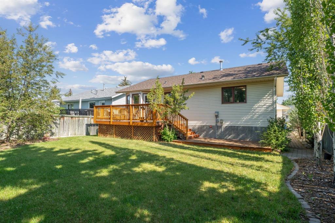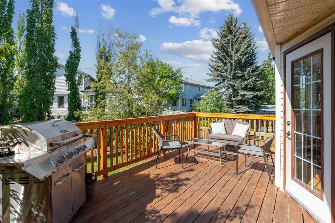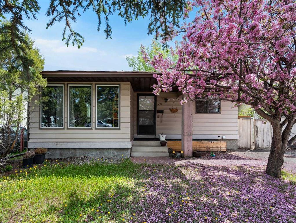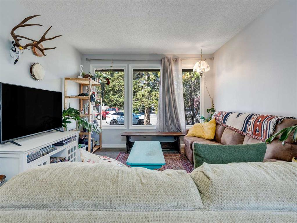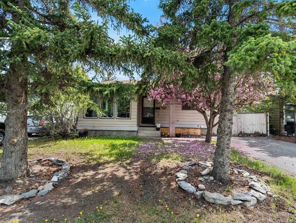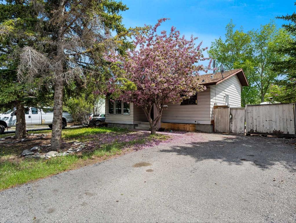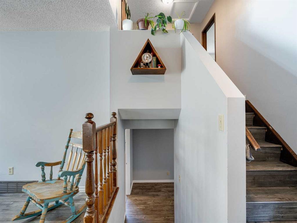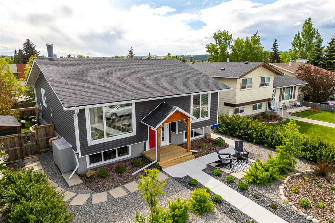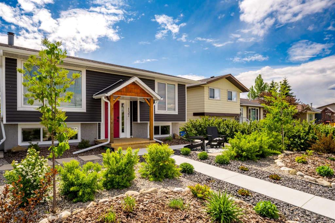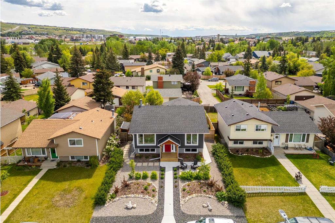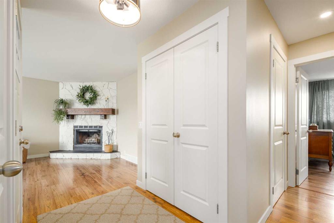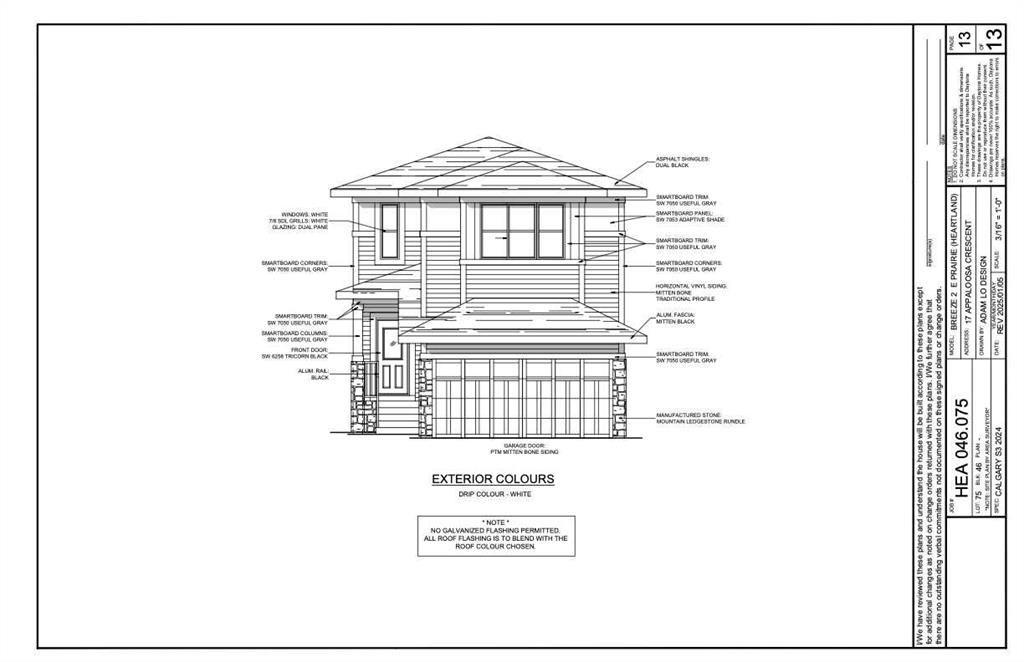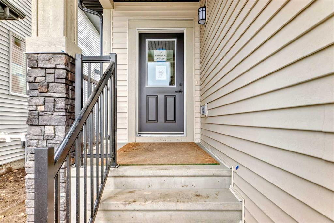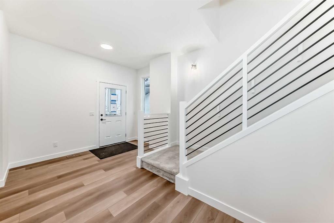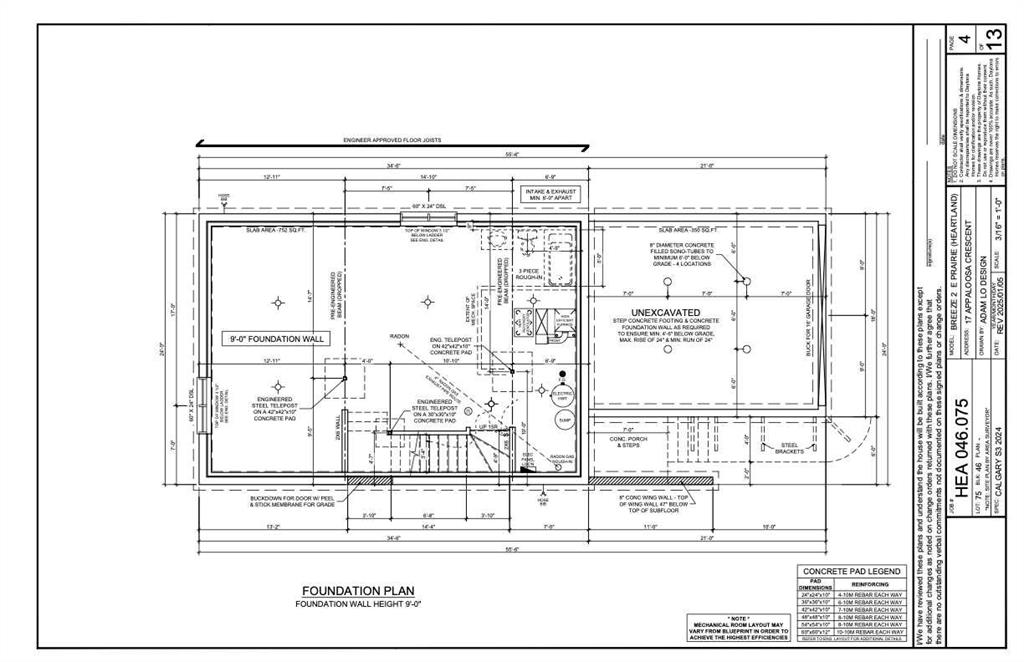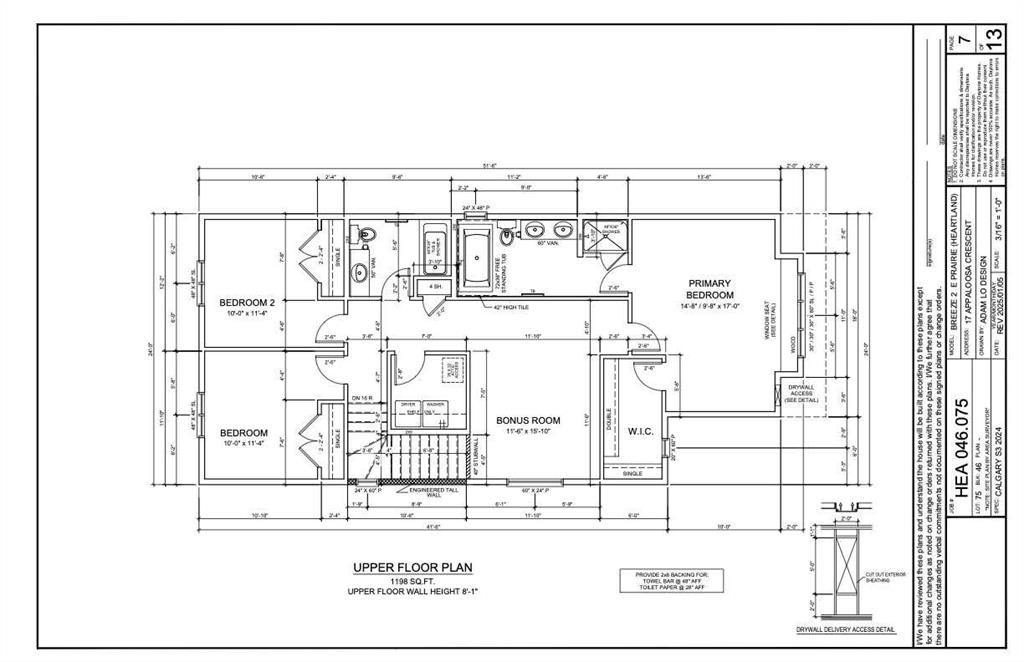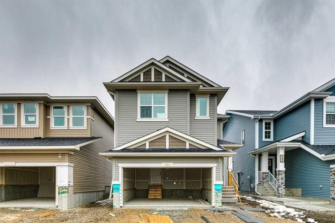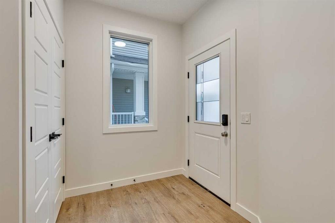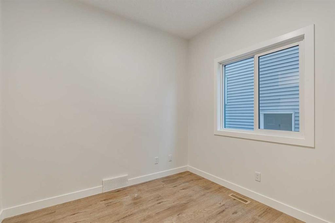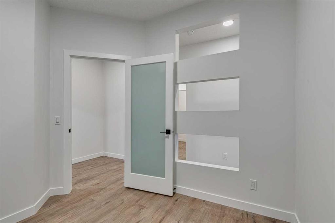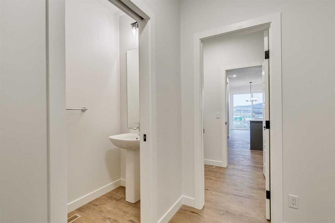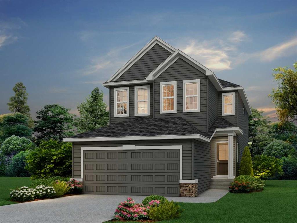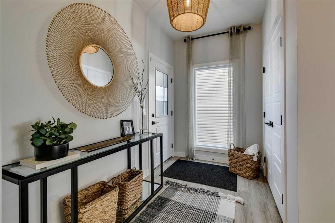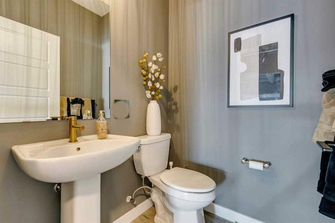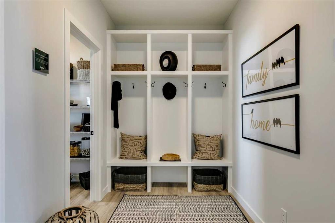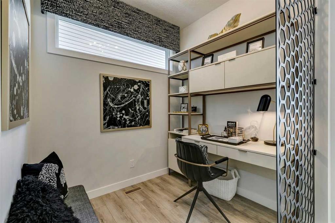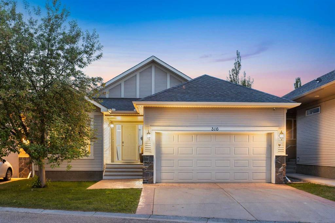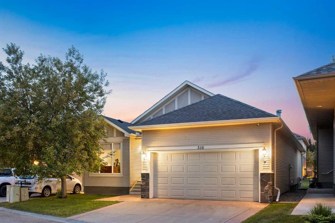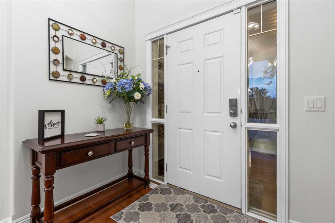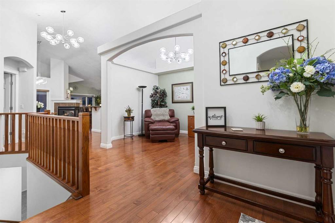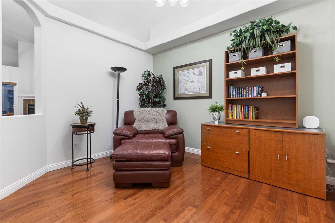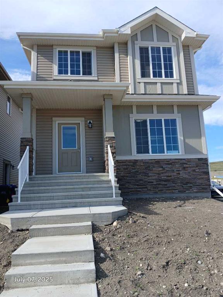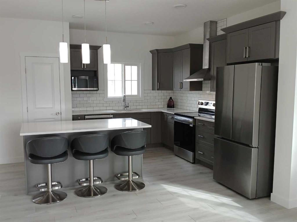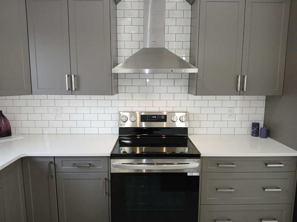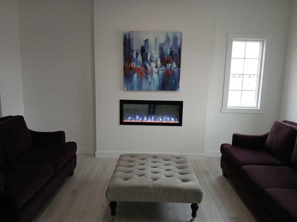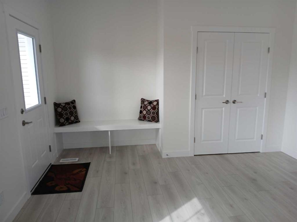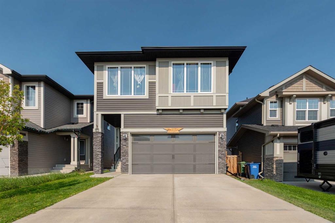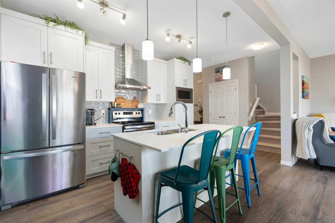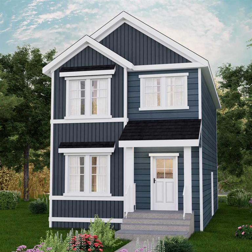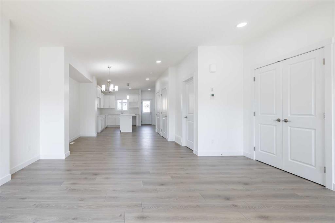8 West Mackay Crescent
Cochrane T4C1N5
MLS® Number: A2227790
$ 600,000
4
BEDROOMS
3 + 0
BATHROOMS
1,073
SQUARE FEET
1990
YEAR BUILT
Tucked on a quiet street in the heart of West Valley, this 4 bedroom bi-level blends charm, space, and smart updates. The main floor features hardwood throughout, an open-concept living and dining area, and a refreshed kitchen with a granite island, new oven, and new dishwasher. The spacious primary suite includes a renovated 3-piece ensuite, while the second bedroom is across from a modernized 4-piece main bath. Downstairs, the bright renovated basement offers large windows, a generous third and fourth bedroom, 3-piece bath, and additional living space—ideal for a family room, office, or gym. Step out to the sunny south-facing double-tiered deck and enjoy the large, private backyard. Other features include a new roof (2023), ample storage, and a quiet location that’s walking distance to Mitford Park, Bow River pathways, Mitford School, the new French-language school, and just minutes from shops and restaurants. An ideal mix of comfort, location, and lifestyle in one of Cochrane’s most established communities.
| COMMUNITY | West Valley |
| PROPERTY TYPE | Detached |
| BUILDING TYPE | House |
| STYLE | Bi-Level |
| YEAR BUILT | 1990 |
| SQUARE FOOTAGE | 1,073 |
| BEDROOMS | 4 |
| BATHROOMS | 3.00 |
| BASEMENT | Finished, Full |
| AMENITIES | |
| APPLIANCES | Dishwasher, Dryer, Electric Stove, Garage Control(s), Microwave, Refrigerator, Washer |
| COOLING | None |
| FIREPLACE | Gas, Living Room |
| FLOORING | Hardwood, Vinyl Plank |
| HEATING | Fireplace(s), Forced Air, Natural Gas |
| LAUNDRY | In Basement |
| LOT FEATURES | Back Yard, Few Trees, Level, Private, Rectangular Lot, Street Lighting |
| PARKING | Double Garage Attached, Driveway, Front Drive, Oversized |
| RESTRICTIONS | Utility Right Of Way |
| ROOF | Asphalt Shingle |
| TITLE | Fee Simple |
| BROKER | Real Broker |
| ROOMS | DIMENSIONS (m) | LEVEL |
|---|---|---|
| Laundry | 4`8" x 3`4" | Basement |
| Storage | 9`2" x 4`0" | Basement |
| Storage | 7`6" x 5`10" | Basement |
| 3pc Bathroom | 8`10" x 4`7" | Basement |
| Game Room | 26`10" x 18`1" | Basement |
| Bedroom | 11`2" x 10`1" | Basement |
| Bedroom | 13`3" x 10`5" | Basement |
| Kitchen | 12`4" x 9`0" | Main |
| Dining Room | 13`9" x 9`8" | Main |
| Living Room | 16`10" x 12`0" | Main |
| Foyer | 6`5" x 3`5" | Main |
| Bedroom - Primary | 15`3" x 11`5" | Main |
| Bedroom | 11`5" x 11`3" | Main |
| 4pc Bathroom | 8`9" x 4`11" | Main |
| 3pc Ensuite bath | 7`1" x 5`0" | Main |




