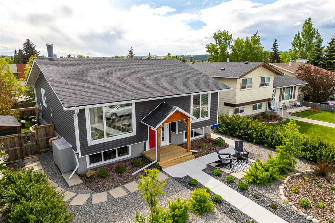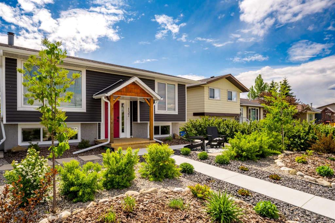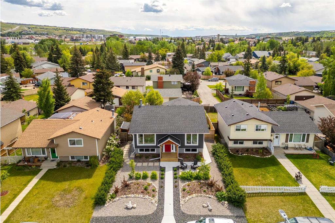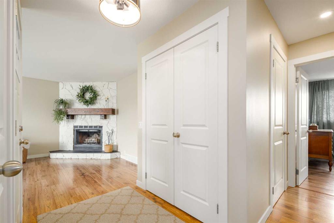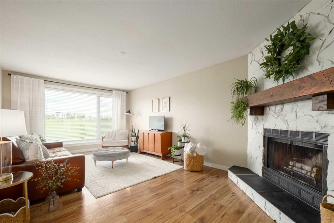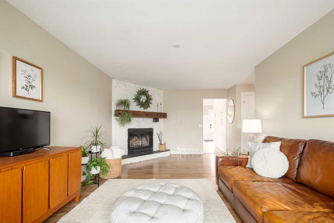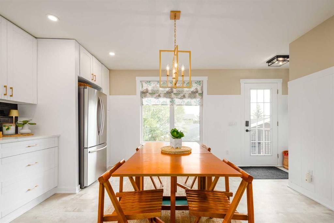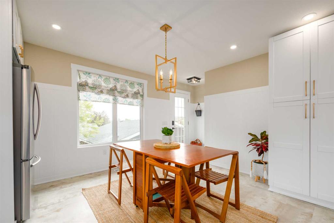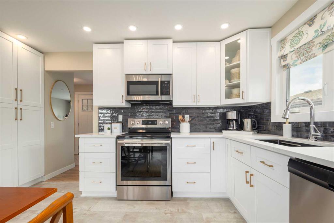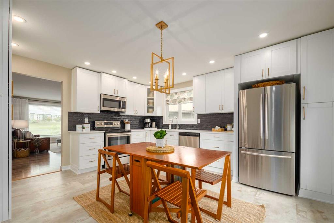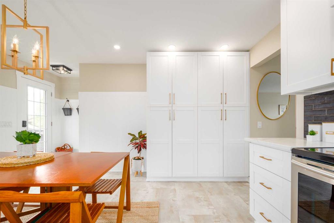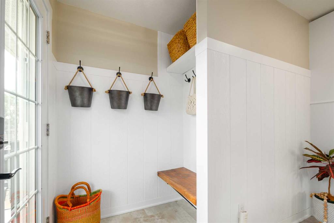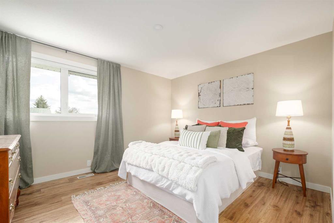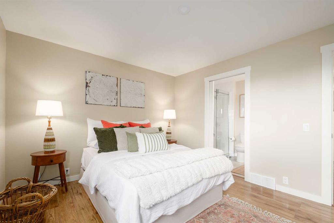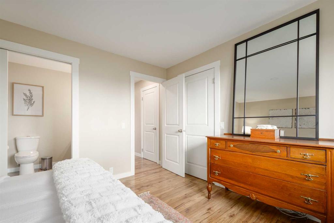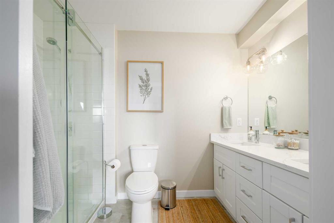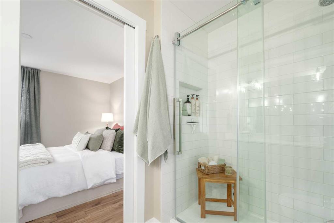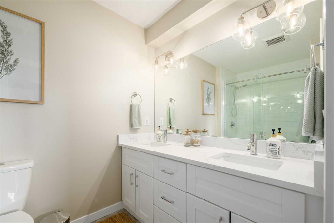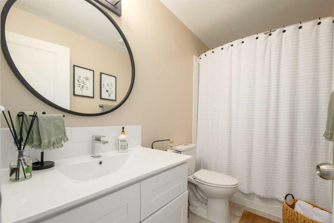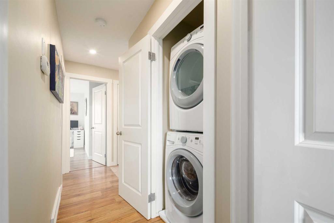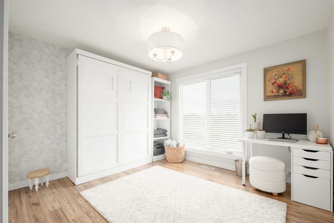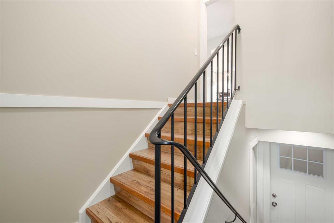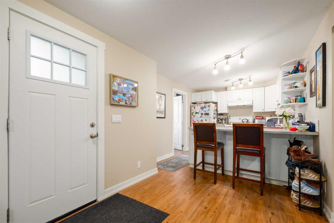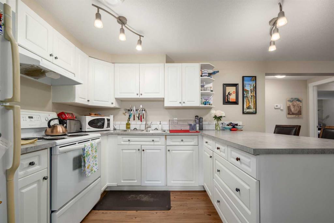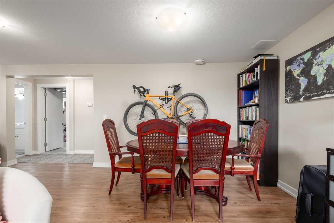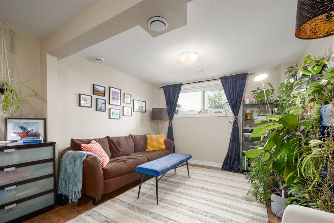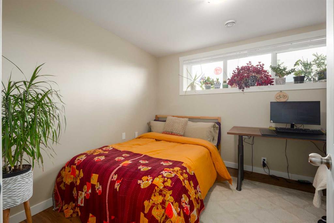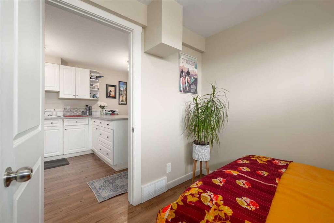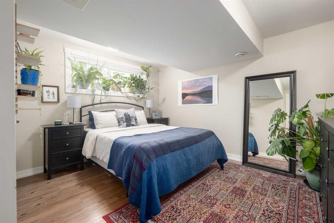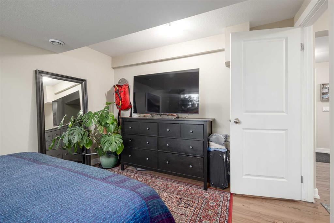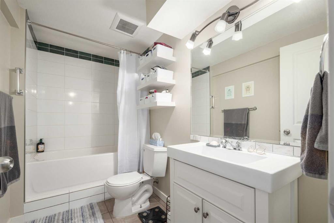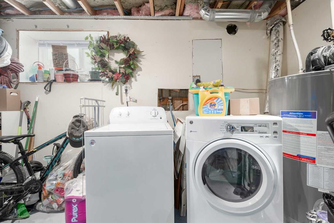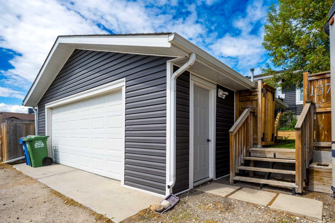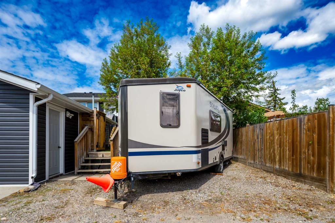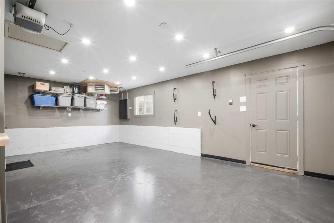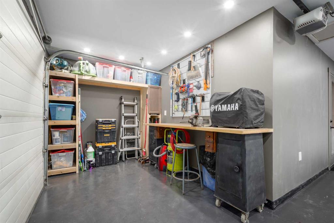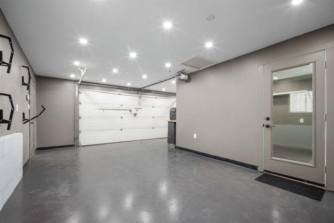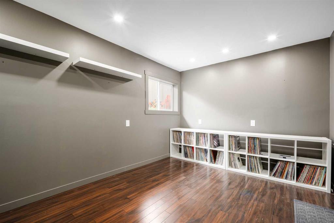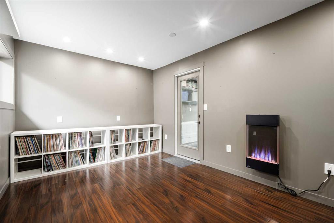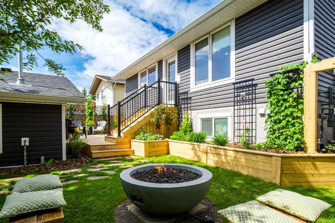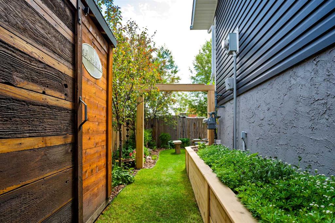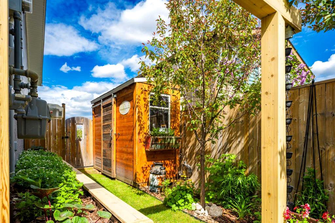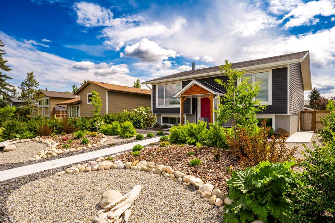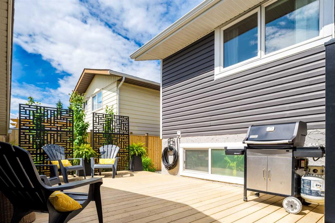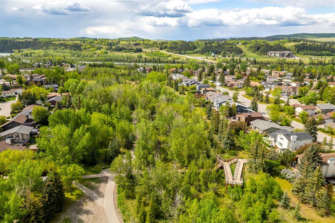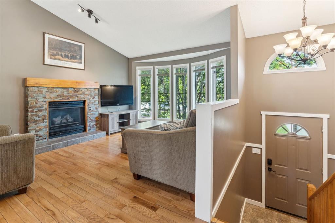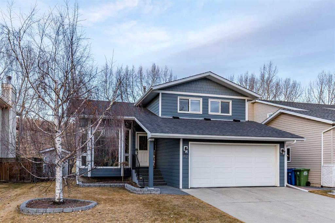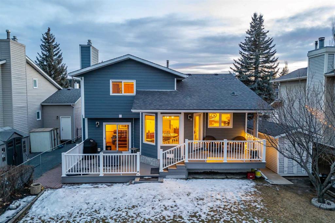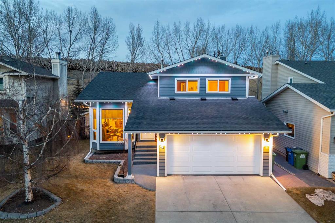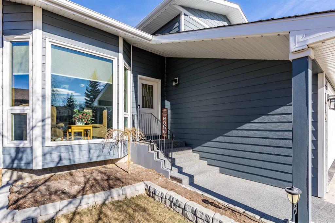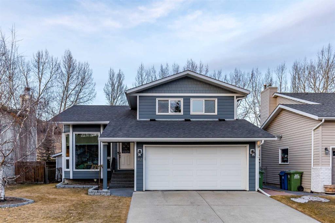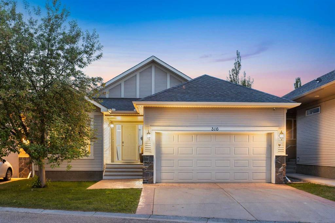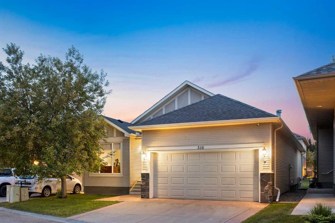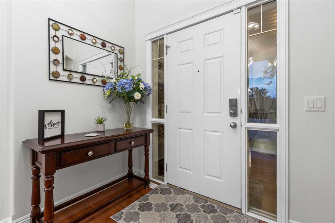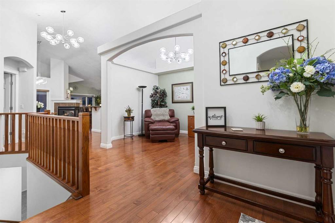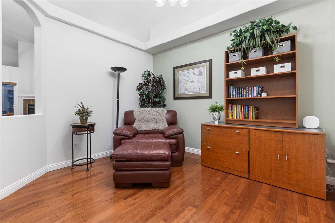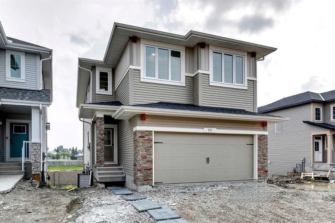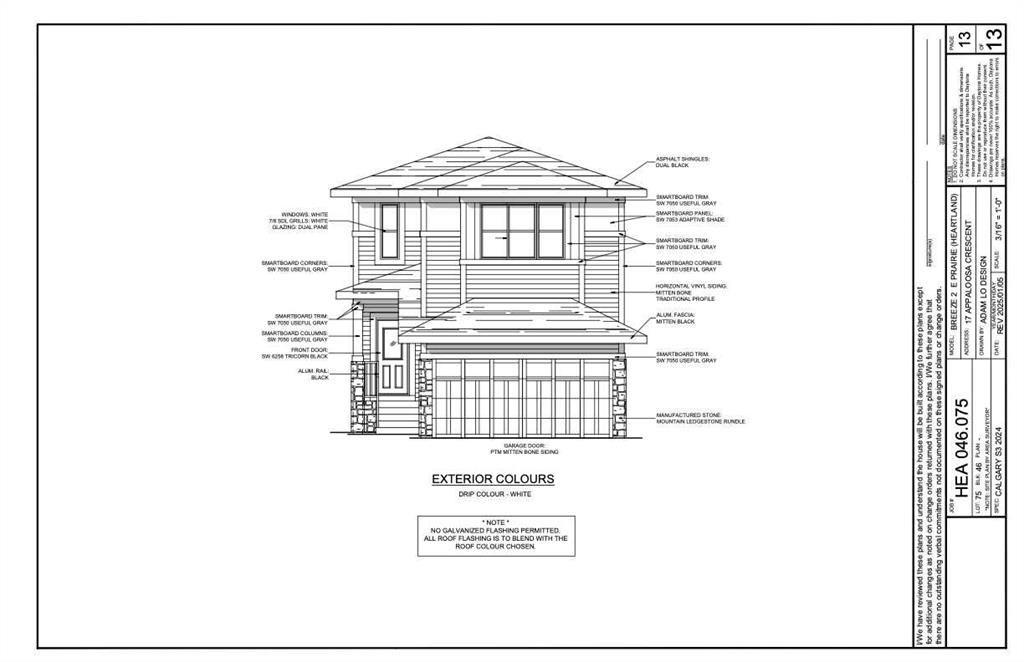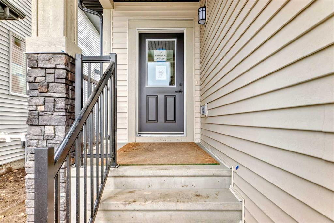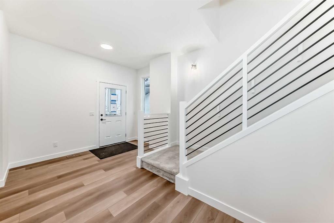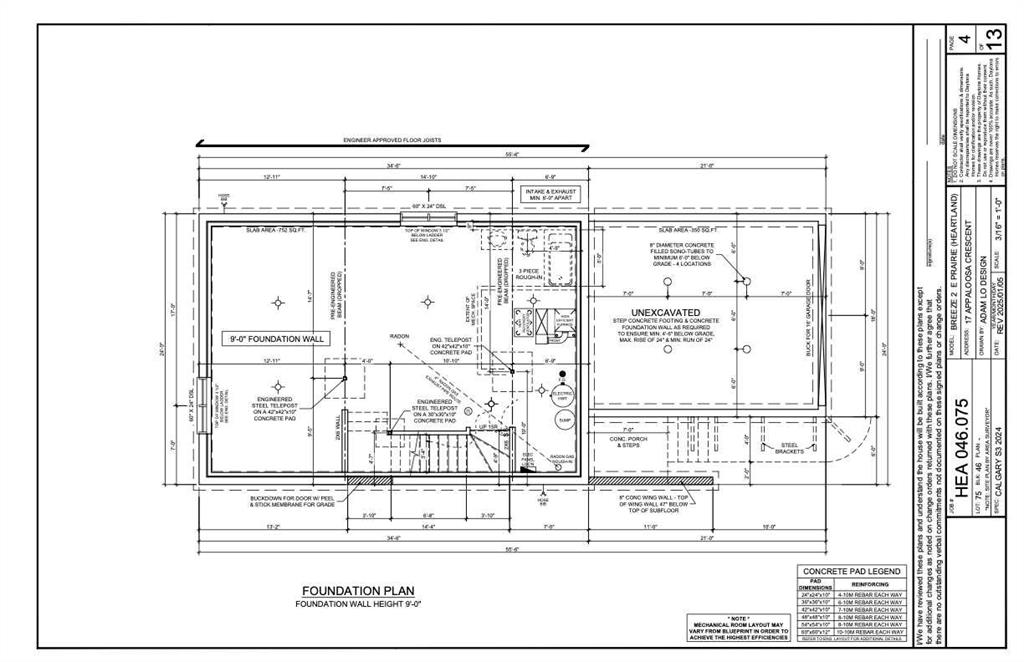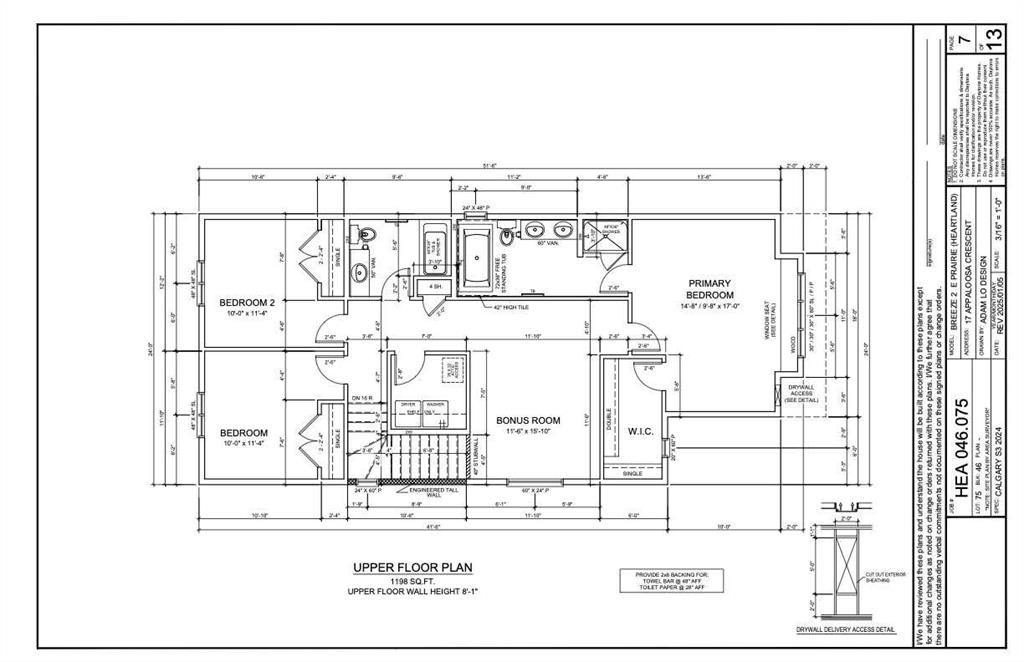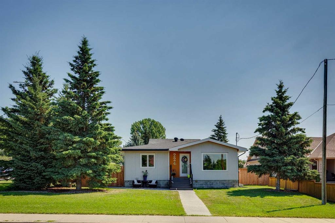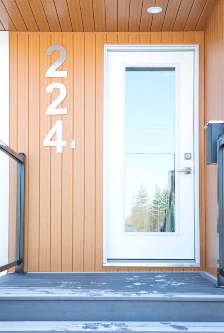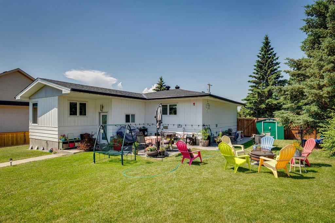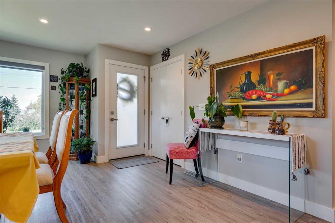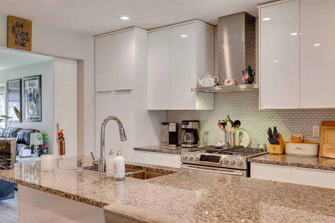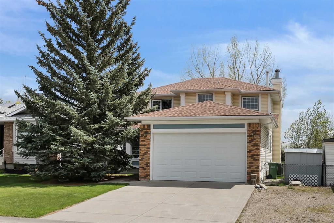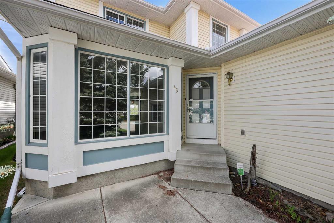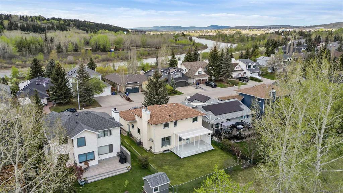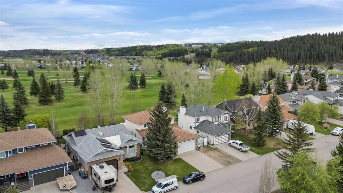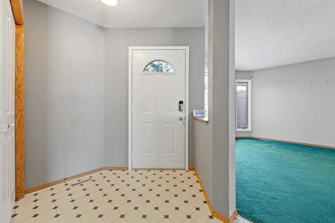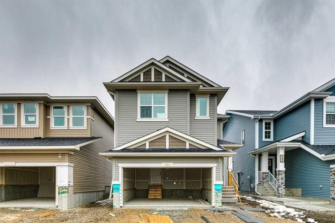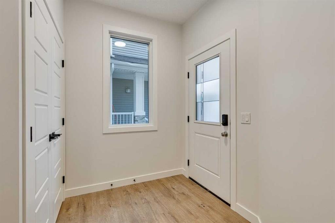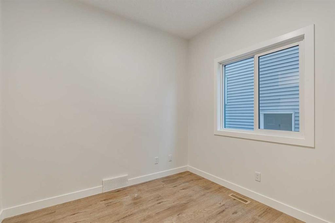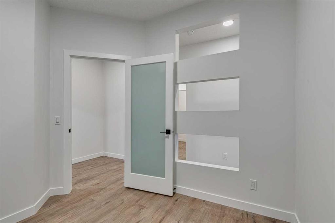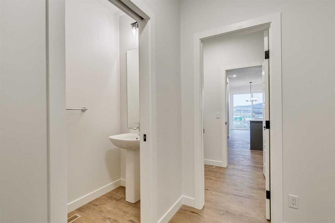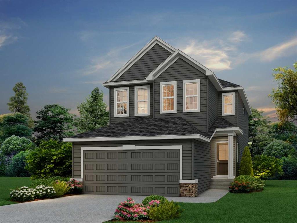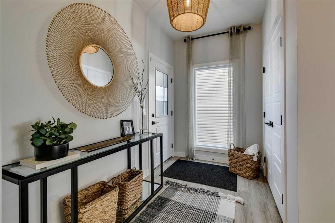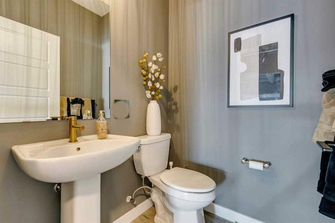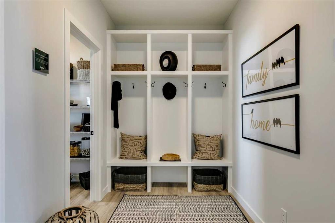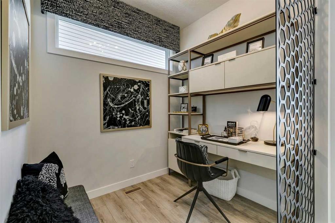137 Glenhill Drive
Cochrane T4C 1H2
MLS® Number: A2228261
$ 679,900
4
BEDROOMS
3 + 0
BATHROOMS
1,133
SQUARE FEET
1979
YEAR BUILT
Prepare to fall in love with this beautifully renovated bi-level home that blends contemporary design, versatile living, and an outdoor oasis like no other. Step inside to a bright and inviting main floor featuring windows that fill the home with natural light. The spacious living room is anchored by a charming stone fireplace, perfect for cozy evenings or gatherings with friends. The chef’s kitchen is a true standout, featuring sleek white cabinetry, gleaming quartz countertops, premium stainless steel appliances, and a striking black tile backsplash. Whether you’re prepping meals or hosting dinner parties, this space seamlessly blends style and functionality, making it perfect for both everyday living and special occasions. The main floor offers two bedrooms, including a private Primary Bedroom complete with a well-organized closet and an updated ensuite bathroom featuring a walk-in shower, modern fixtures, and spa-like finishes. The second bedroom features a built-in wall bed, adding versatility for guests or a home office. A spacious and beautifully updated 4-piece main bathroom serves the main floor, offering modern fixtures, and a fresh design. For added convenience, a stacked laundry closet is thoughtfully tucked away without sacrificing valuable space. Downstairs, the fully finished illegal suite with long term tenant, is perfect for extended family or rental income. It offers two bedrooms, a generous living room, a full kitchen, and a four-piece bathroom, providing comfort and privacy for guests or tenants. Step outside to your very own backyard paradise. The professionally landscaped yard features multiple seating areas, stone pathways, raised garden beds, and mature greenery. The brand-new deck is the ultimate spot for summer barbecues, morning coffee, or evening gatherings around the fire pit. This show stopping yard is both beautiful and functional, with carefully planned xeriscaping that creates a beautiful, low-maintenance environment year-round. — the perfect backdrop for outdoor living. Additional highlights include: Detached heated double garage with a flex space for a home gym, workshop, or creative studio — easily convertible back to parking. New fencing, newer windows, roof, and modern siding, ensuring peace of mind and curb appeal. RV parking pad for your travel trailer or camper. Close to schools, parks, and shopping in a desirable, family-friendly neighborhood. This is more than just a home — it’s a lifestyle upgrade that offers flexibility, income potential, and an exceptional outdoor living experience. Don’t miss this one-of-a-kind property!
| COMMUNITY | Glenbow |
| PROPERTY TYPE | Detached |
| BUILDING TYPE | House |
| STYLE | Bi-Level |
| YEAR BUILT | 1979 |
| SQUARE FOOTAGE | 1,133 |
| BEDROOMS | 4 |
| BATHROOMS | 3.00 |
| BASEMENT | Finished, Full |
| AMENITIES | |
| APPLIANCES | Dishwasher, Dryer, Garage Control(s), Microwave Hood Fan, Refrigerator, Stove(s), Washer, Window Coverings |
| COOLING | None |
| FIREPLACE | Wood Burning |
| FLOORING | Laminate |
| HEATING | High Efficiency, Forced Air, Natural Gas, See Remarks, Zoned |
| LAUNDRY | Lower Level, Main Level |
| LOT FEATURES | Back Lane, Back Yard, Front Yard, Fruit Trees/Shrub(s), Landscaped, Low Maintenance Landscape, Private, Views |
| PARKING | Converted Garage, Double Garage Detached, Garage Door Opener, Heated Garage, Insulated, Off Street, See Remarks, Workshop in Garage |
| RESTRICTIONS | None Known |
| ROOF | Asphalt Shingle |
| TITLE | Fee Simple |
| BROKER | Royal LePage Benchmark |
| ROOMS | DIMENSIONS (m) | LEVEL |
|---|---|---|
| 4pc Bathroom | 9`7" x 5`3" | Lower |
| Bedroom | 10`8" x 9`1" | Lower |
| Bedroom | 10`6" x 12`3" | Lower |
| Dining Room | 11`2" x 9`5" | Lower |
| Kitchen | 18`3" x 9`6" | Lower |
| Game Room | 10`9" x 9`3" | Lower |
| Furnace/Utility Room | 18`9" x 8`2" | Lower |
| 4pc Bathroom | 9`5" x 4`11" | Main |
| 4pc Ensuite bath | 9`4" x 5`7" | Main |
| Bedroom | 12`9" x 12`9" | Main |
| Kitchen With Eating Area | 17`8" x 15`1" | Main |
| Living Room | 12`5" x 20`3" | Main |
| Bedroom - Primary | 12`9" x 11`0" | Main |

