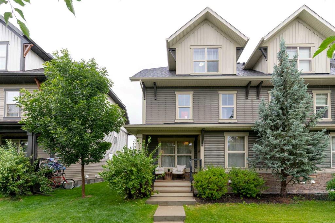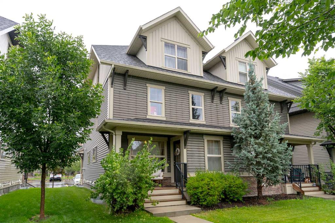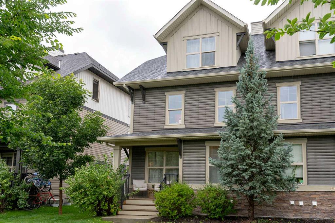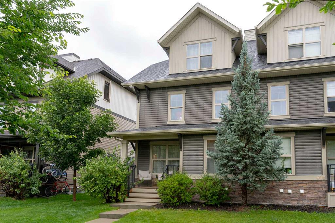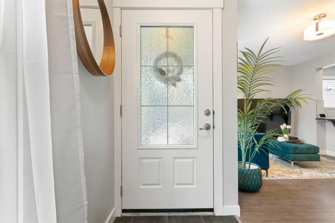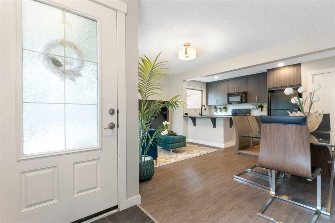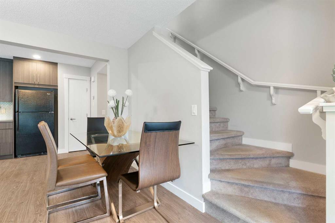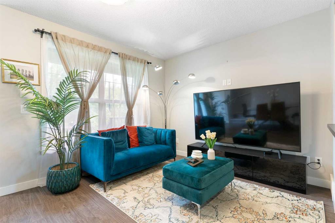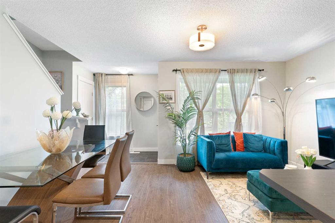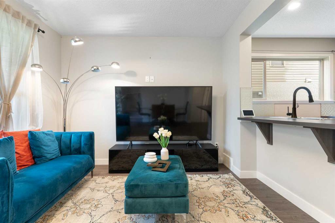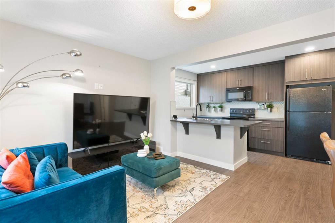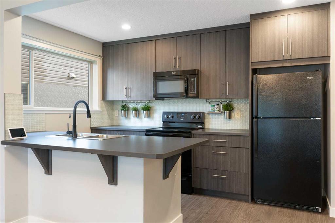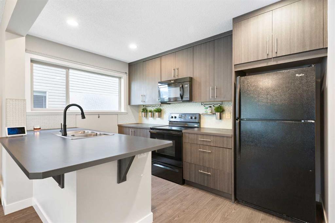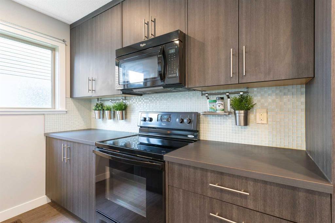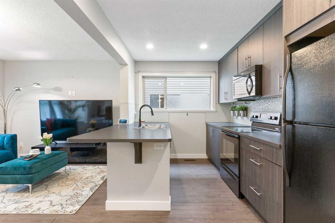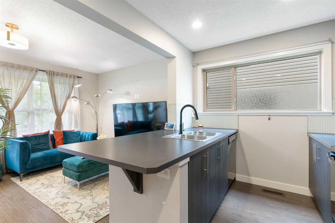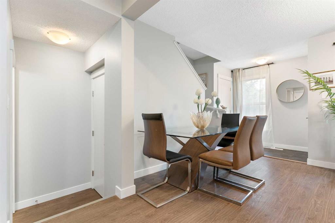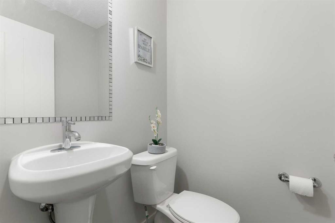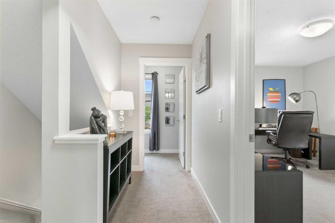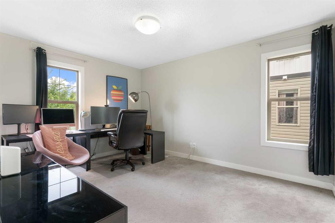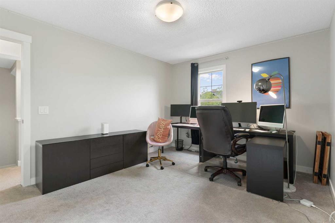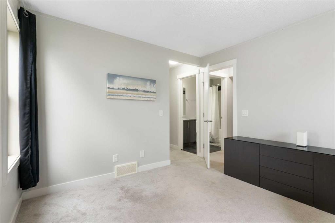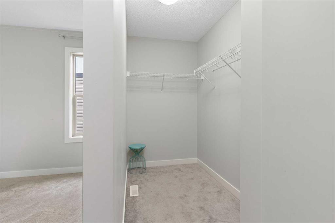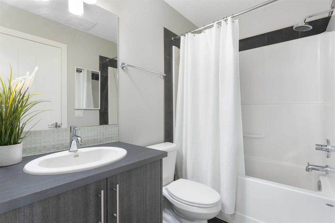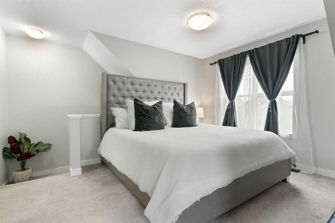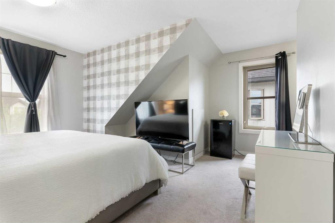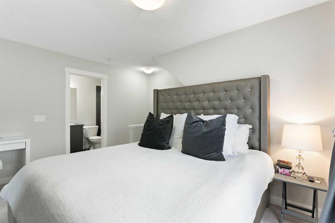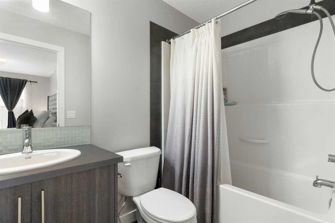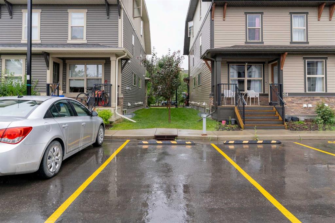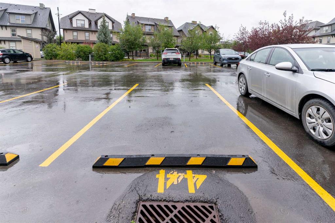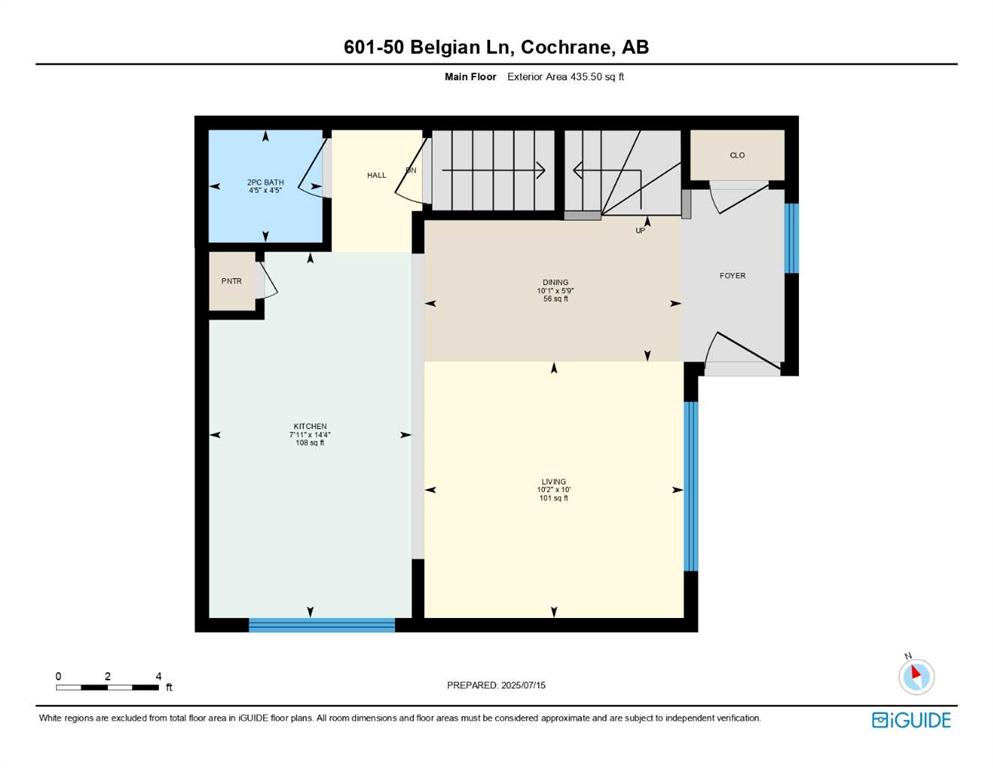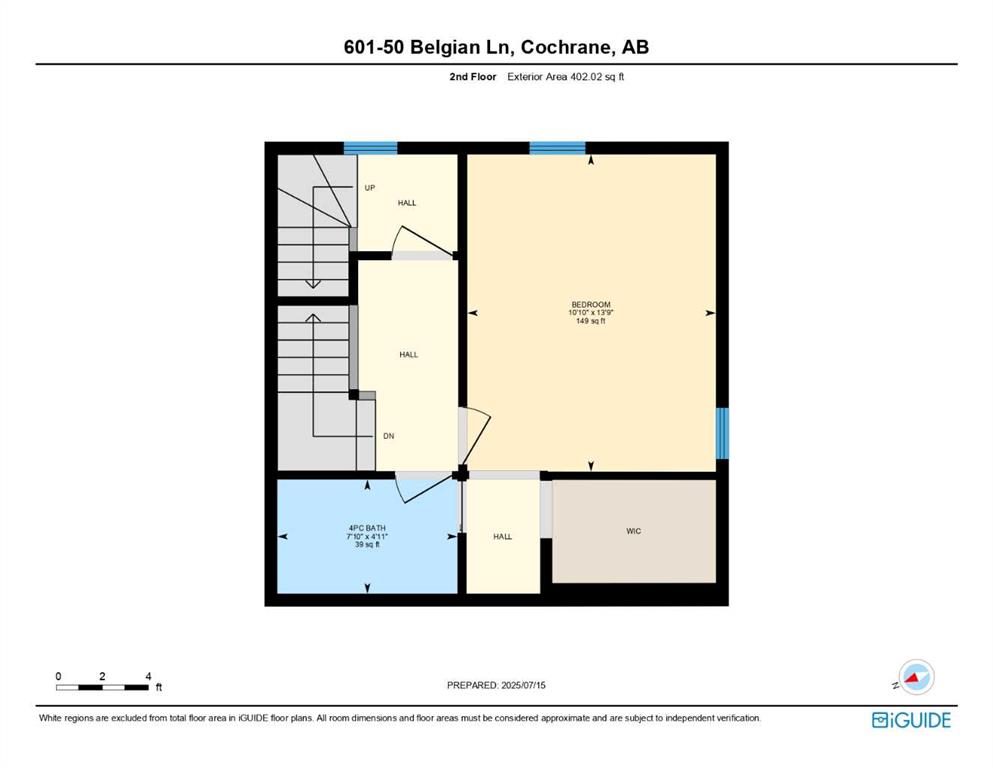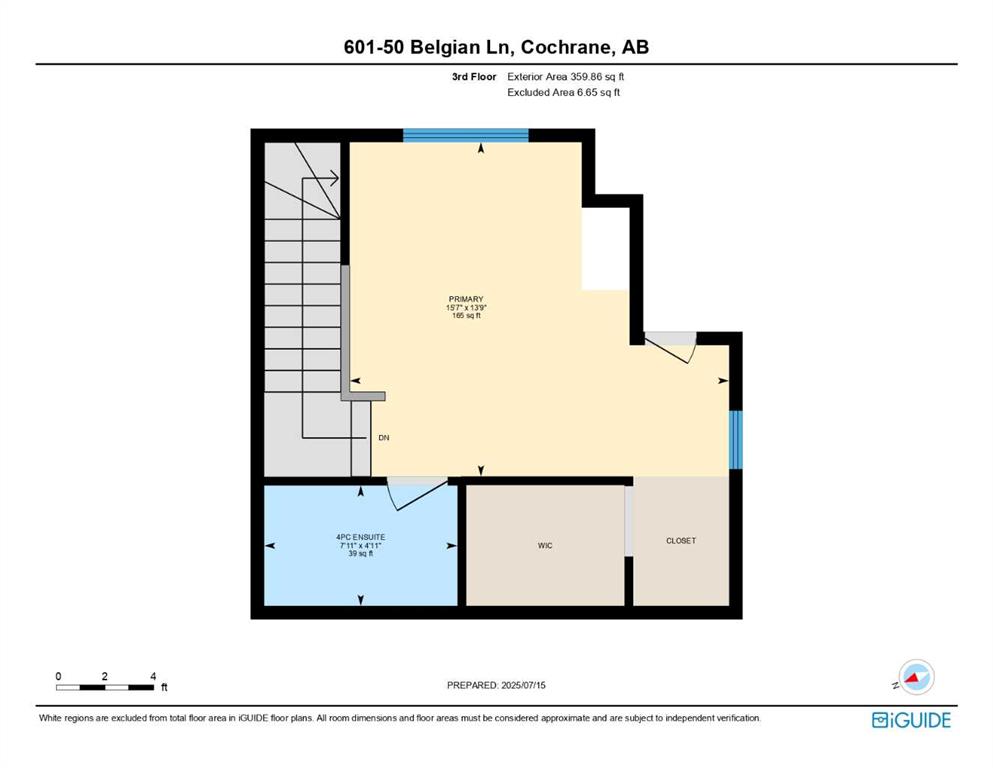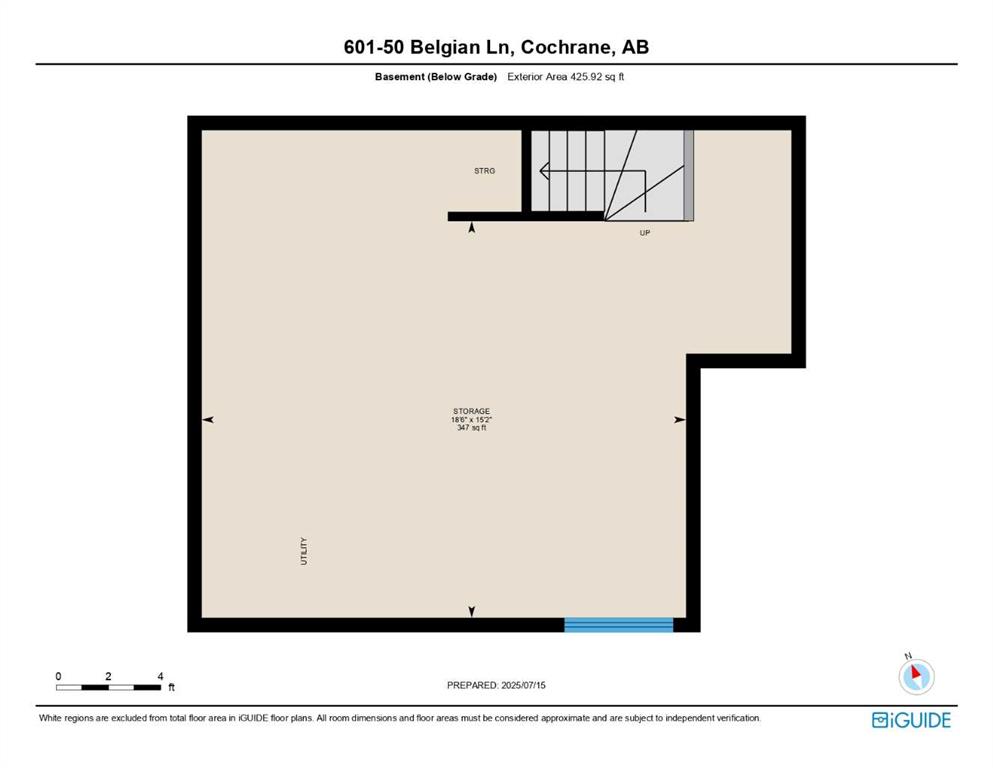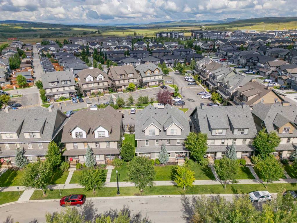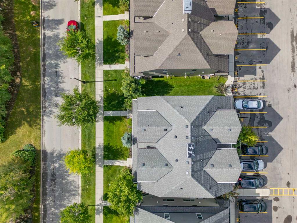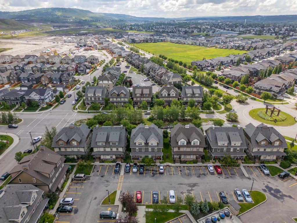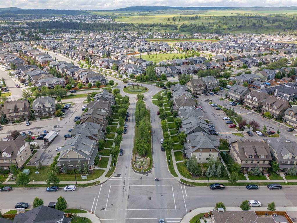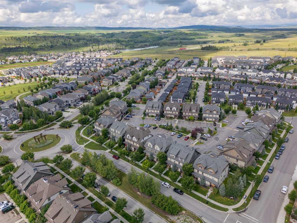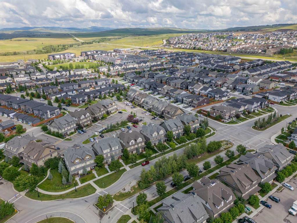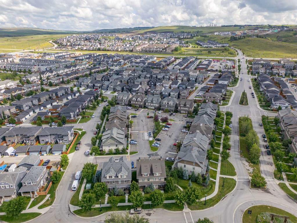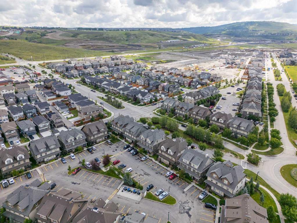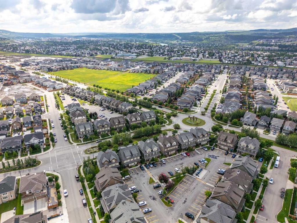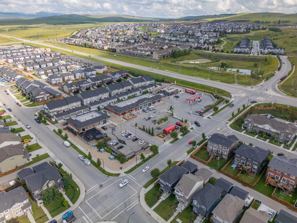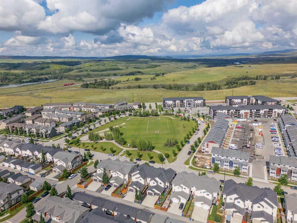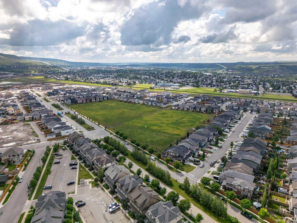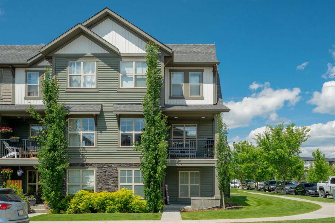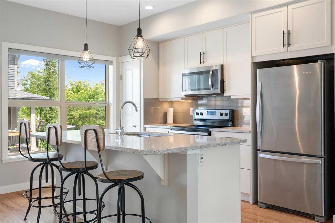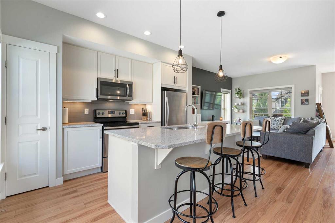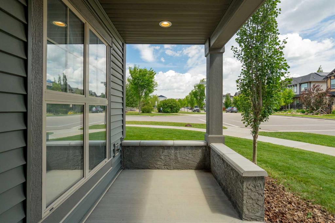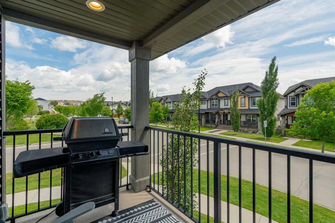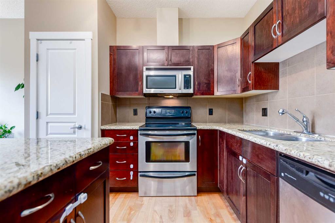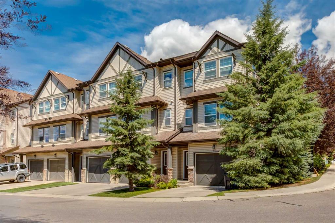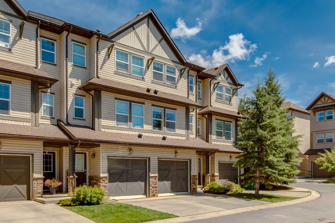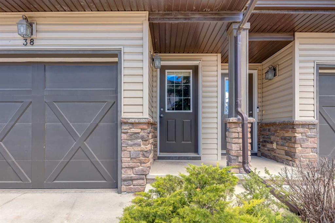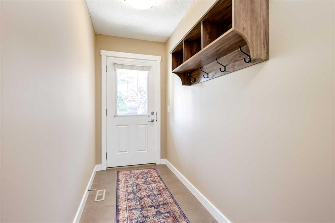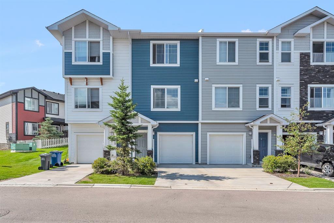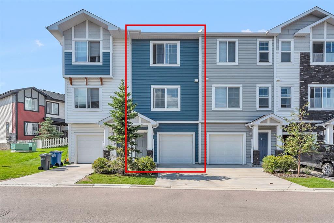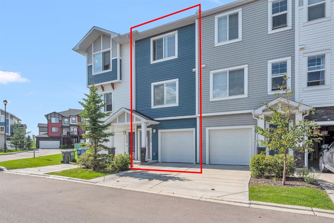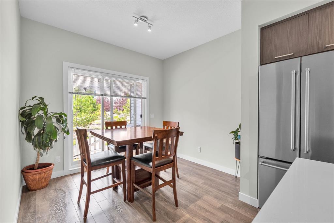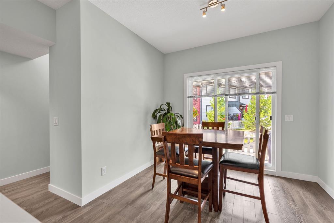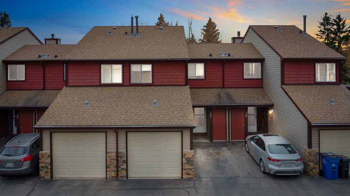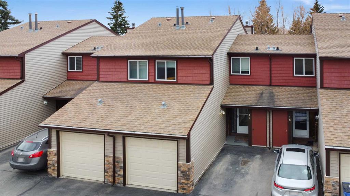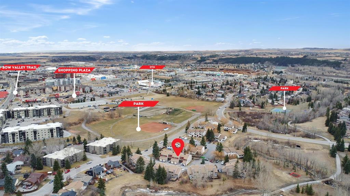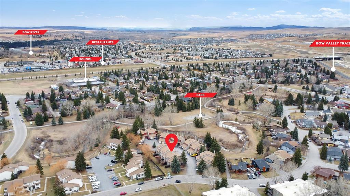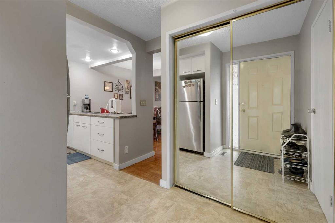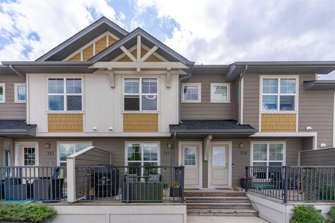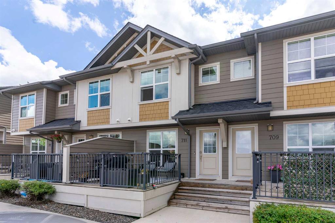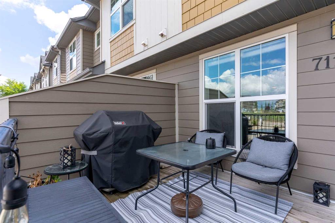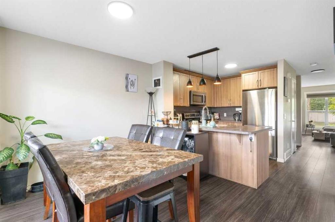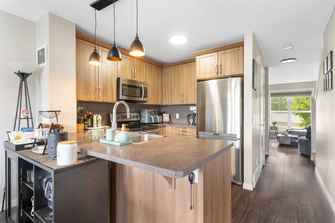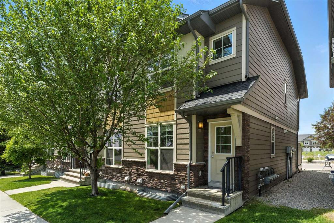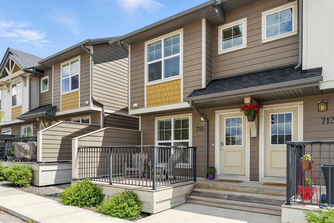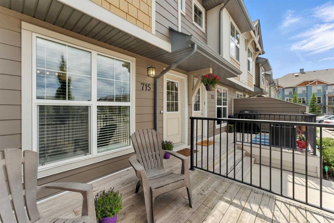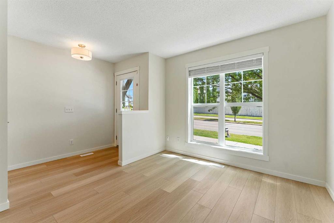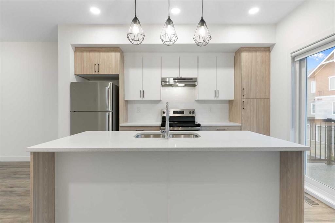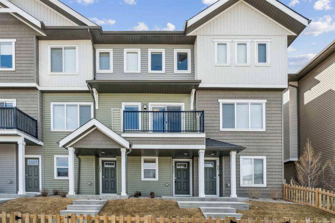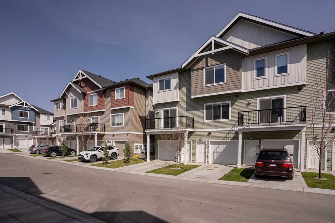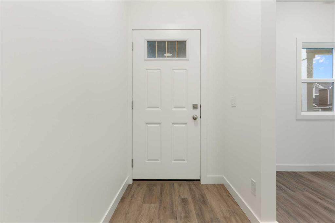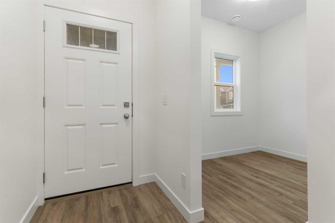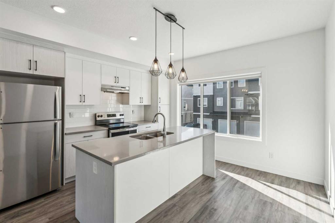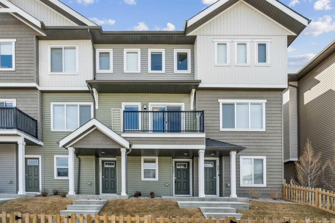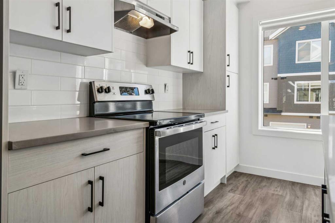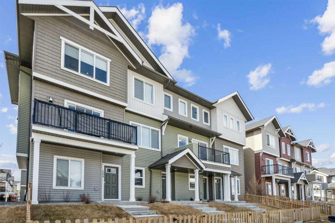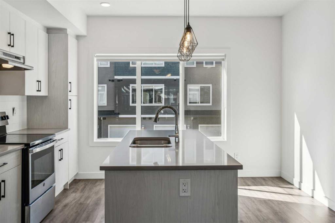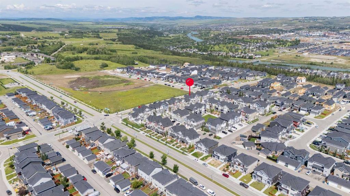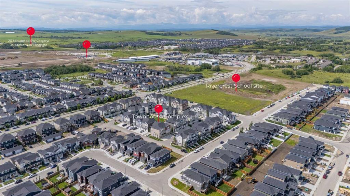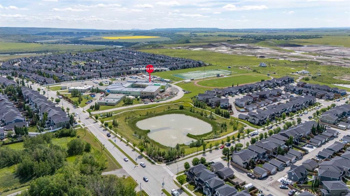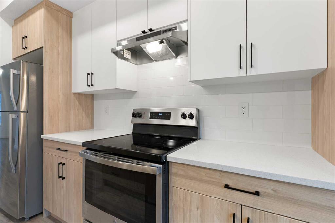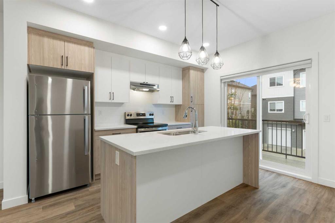601, 50 Belgian Lane
Cochrane T4C 0Y5
MLS® Number: A2240153
$ 349,900
2
BEDROOMS
2 + 1
BATHROOMS
1,192
SQUARE FEET
2014
YEAR BUILT
Welcome to this well-maintained townhome located in the quiet and welcoming community of Heartland in Cochrane. With its spacious layout and thoughtful design, this home offers both comfort and flexibility for modern living. The main floor features a bright, open-concept design that connects the kitchen, dining, and living areas—ideal for everyday life and entertaining. The kitchen offers ample cabinetry and counter space, making meal prep simple and efficient. A convenient 2-piece bathroom adds to the functionality of the main level. At the front of the home, enjoy a quiet covered porch, the perfect spot to relax with your morning coffee or unwind in the evening while taking in the peaceful atmosphere of the neighborhood. Upstairs, you’ll find two generously sized bedrooms and 2 bathrooms, providing privacy and convenience for all occupants. The full basement is undeveloped and ready for your personal ideas—whether you envision a home office, gym, guest room, or a cozy media room, the space is yours to shape. Located in Heartland, you’ll appreciate the close proximity to parks, shops, and walking and biking trails. Cochrane’s charming downtown is just minutes away, and the Rocky Mountains are a short drive for weekend getaways or day trips. This townhome is a great opportunity to enjoy comfortable, low-maintenance living in a peaceful setting with easy access to both nature and everyday amenities.
| COMMUNITY | Heartland |
| PROPERTY TYPE | Row/Townhouse |
| BUILDING TYPE | Four Plex |
| STYLE | 3 Storey |
| YEAR BUILT | 2014 |
| SQUARE FOOTAGE | 1,192 |
| BEDROOMS | 2 |
| BATHROOMS | 3.00 |
| BASEMENT | Full, Unfinished |
| AMENITIES | |
| APPLIANCES | Dishwasher, Electric Stove, Microwave Hood Fan, Refrigerator, Washer/Dryer |
| COOLING | None |
| FIREPLACE | N/A |
| FLOORING | Carpet, Laminate, Tile |
| HEATING | Forced Air |
| LAUNDRY | In Basement |
| LOT FEATURES | Other |
| PARKING | Stall |
| RESTRICTIONS | Utility Right Of Way |
| ROOF | Asphalt Shingle |
| TITLE | Fee Simple |
| BROKER | Renzo Real Estate Inc. |
| ROOMS | DIMENSIONS (m) | LEVEL |
|---|---|---|
| Storage | 18`6" x 15`2" | Basement |
| Kitchen | 7`11" x 14`4" | Main |
| 2pc Bathroom | 4`5" x 4`5" | Main |
| Living Room | 10`2" x 10`0" | Main |
| Dining Room | 10`1" x 5`9" | Main |
| 4pc Bathroom | 7`10" x 4`11" | Second |
| Bedroom | 10`10" x 13`9" | Second |
| Bedroom - Primary | 15`7" x 13`9" | Third |
| 4pc Ensuite bath | 7`11" x 4`11" | Third |

