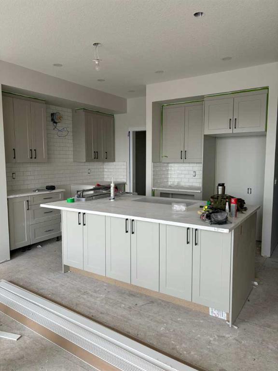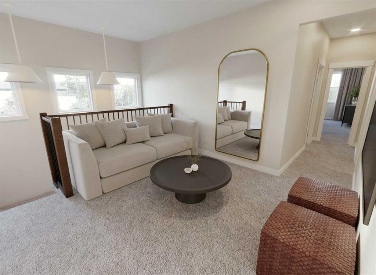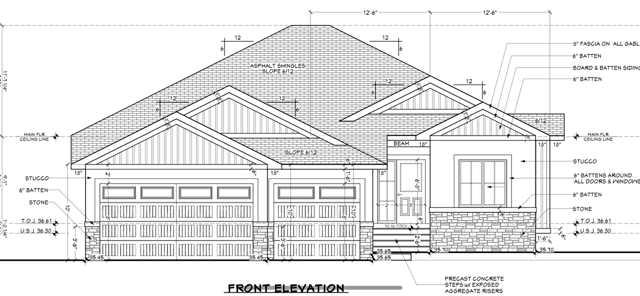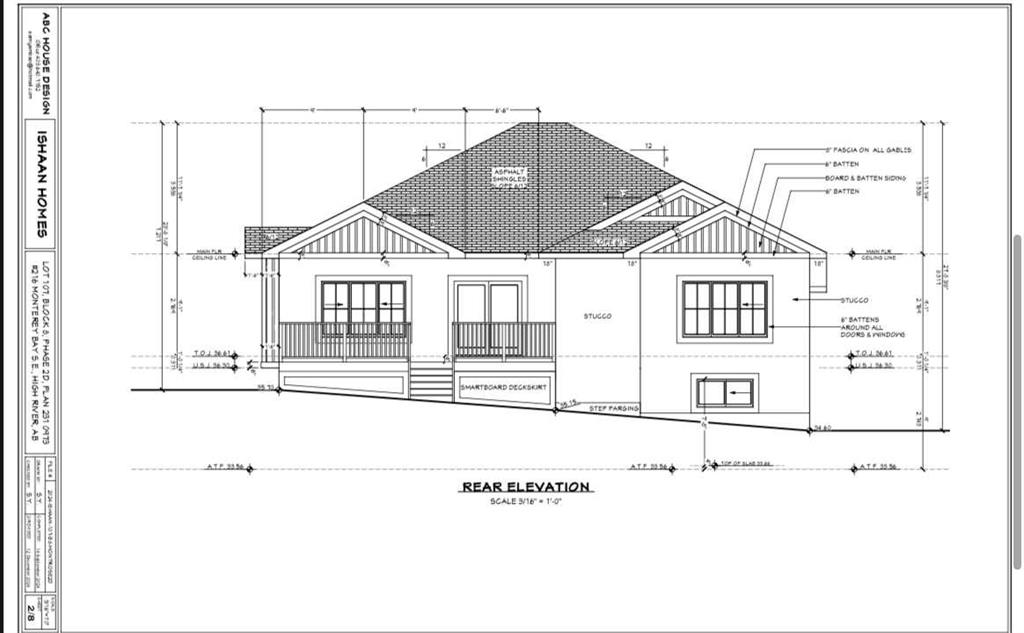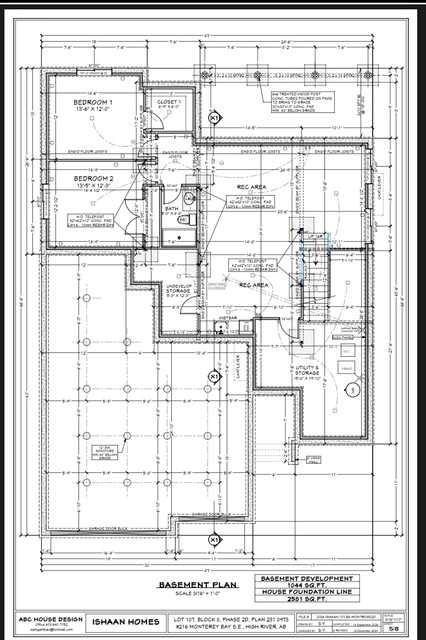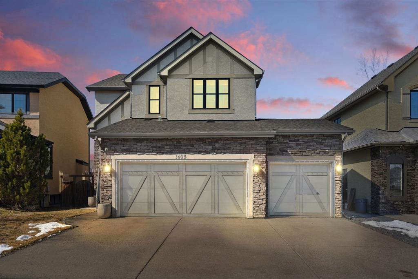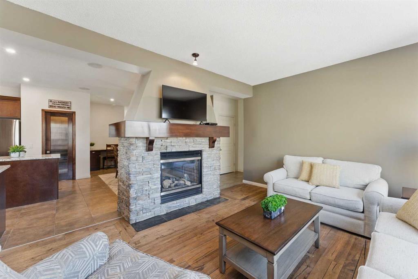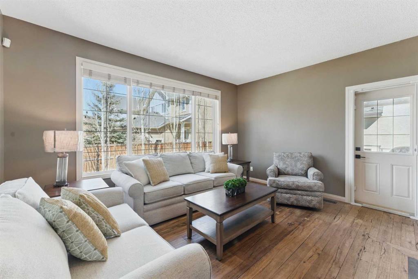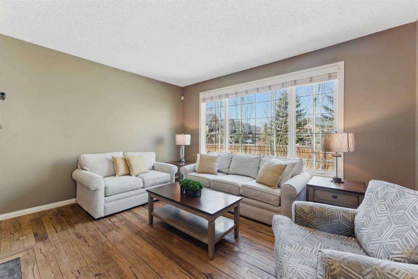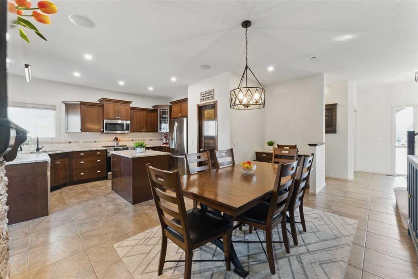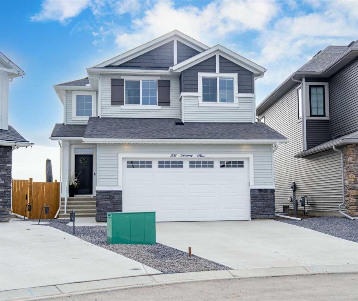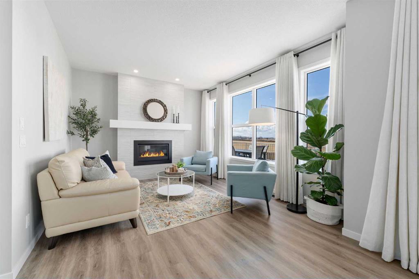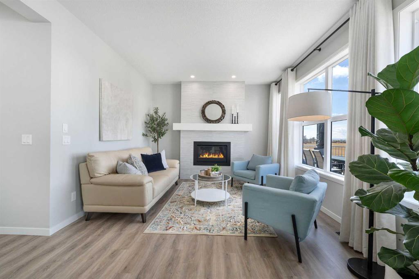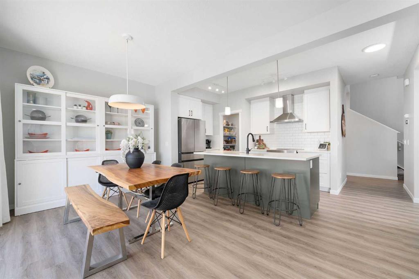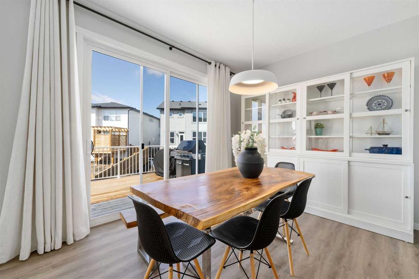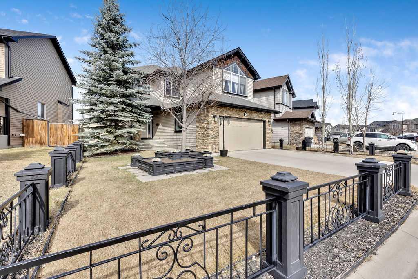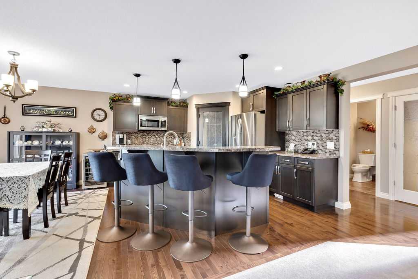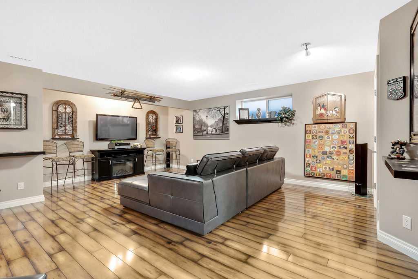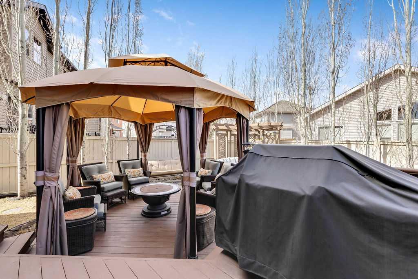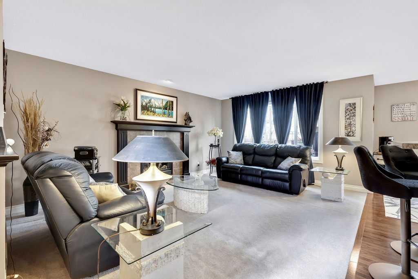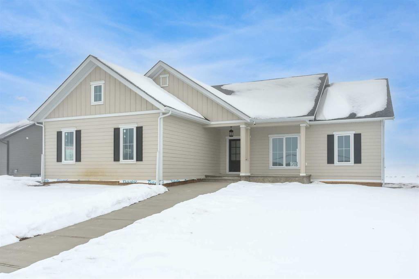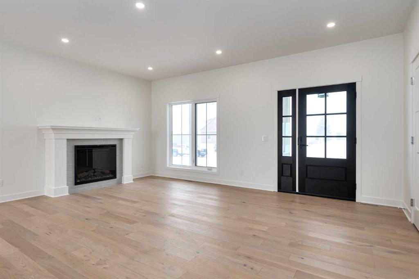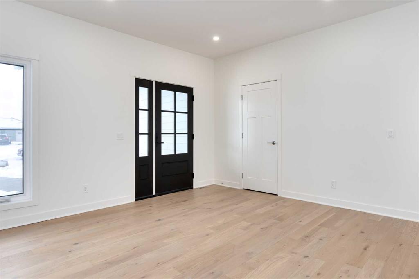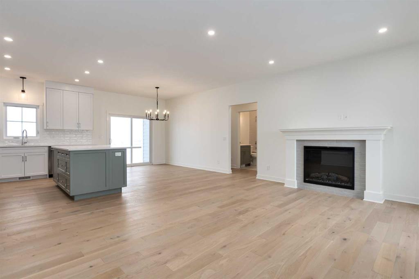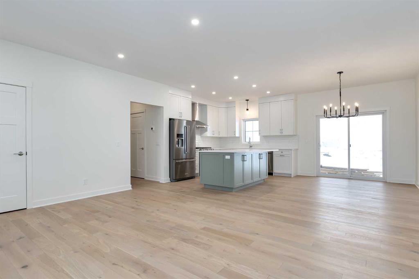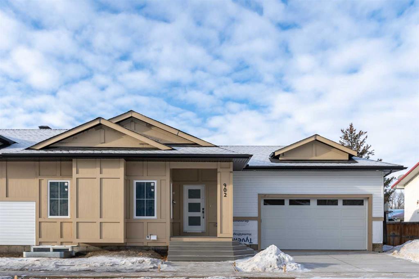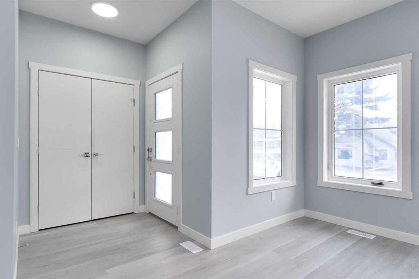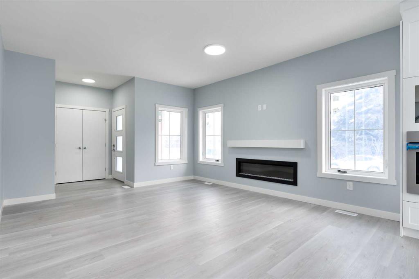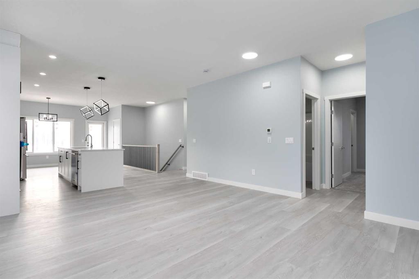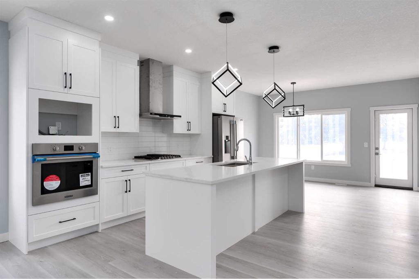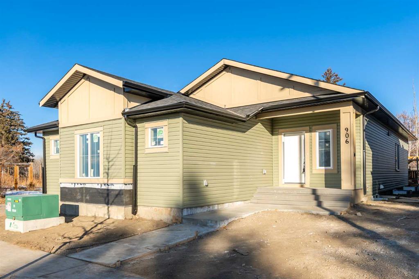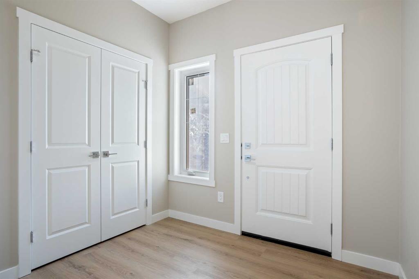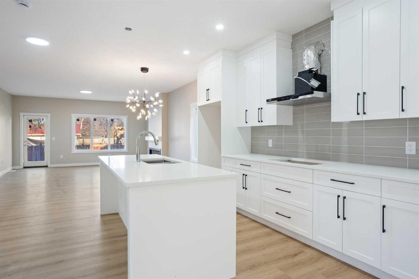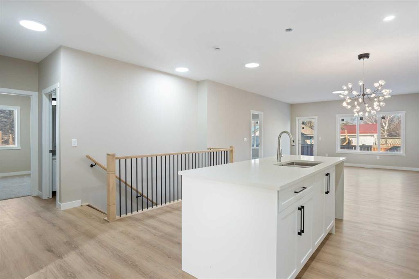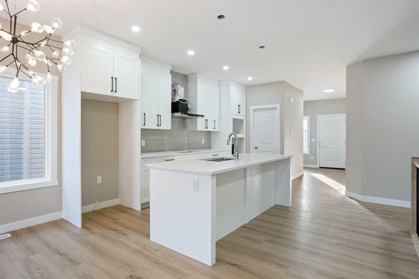1604 Montrose Terrace SE
High River T1V 0B3
MLS® Number: A2206594
$ 839,900
5
BEDROOMS
3 + 1
BATHROOMS
2,399
SQUARE FEET
2017
YEAR BUILT
This exceptional family home is like new and has a total of 3,445 square feet finished. The home has a well-designed high-end kitchen with built-in appliances including a gas cooktop, granite counters, a large walk-in pantry and a big island. Rooms include a large great room, a spacious and luxurious master suite, a second floor bonus room, second floor laundry room, a big practical mudroom, a private main floor office, family room with a bar, and a total of five bedrooms. All finishing & fixtures were professionally chosen and include high quality engineered hardwood flooring, and all the rooms are spacious and bright. The beautifully landscaped yard has a lovely view of a pond and is shady and immaculately maintained with two patios. Upgrades include air conditioning, irrigation, a full concrete front verandah and a stucco exterior. The extra large garage is heated and fits a full size truck - 23'7' x 23' interior measurements. Click the multimedia tab for an interactive virtual 3D tour and floor plans.
| COMMUNITY | Montrose. |
| PROPERTY TYPE | Detached |
| BUILDING TYPE | House |
| STYLE | 2 Storey |
| YEAR BUILT | 2017 |
| SQUARE FOOTAGE | 2,399 |
| BEDROOMS | 5 |
| BATHROOMS | 4.00 |
| BASEMENT | Finished, Full, Walk-Out To Grade |
| AMENITIES | |
| APPLIANCES | Garage Control(s), Gas Cooktop, Microwave, Oven, Range Hood, Refrigerator, Washer/Dryer, Water Softener, Window Coverings |
| COOLING | Central Air, None |
| FIREPLACE | Gas, Living Room |
| FLOORING | Carpet, Laminate, Tile |
| HEATING | Forced Air |
| LAUNDRY | Laundry Room |
| LOT FEATURES | Back Yard, Backs on to Park/Green Space, Creek/River/Stream/Pond, Cul-De-Sac |
| PARKING | Double Garage Attached, Driveway, Garage Faces Front, Heated Garage, Oversized |
| RESTRICTIONS | None Known |
| ROOF | Asphalt Shingle |
| TITLE | Fee Simple |
| BROKER | RE/MAX Southern Realty |
| ROOMS | DIMENSIONS (m) | LEVEL |
|---|---|---|
| 4pc Bathroom | 7`5" x 4`11" | Basement |
| Bedroom | 11`9" x 9`9" | Basement |
| Bedroom | 11`6" x 11`0" | Basement |
| Game Room | 25`4" x 22`2" | Basement |
| Furnace/Utility Room | 22`4" x 8`6" | Basement |
| 2pc Bathroom | 5`3" x 5`0" | Main |
| Dining Room | 13`11" x 9`11" | Main |
| Foyer | 10`7" x 6`1" | Main |
| Kitchen | 16`0" x 12`0" | Main |
| Living Room | 16`0" x 15`10" | Main |
| Office | 11`0" x 10`6" | Main |
| 4pc Bathroom | 10`3" x 5`0" | Second |
| 5pc Ensuite bath | 13`4" x 12`0" | Second |
| Bedroom | 12`0" x 11`0" | Second |
| Bedroom | 12`11" x 10`0" | Second |
| Family Room | 14`3" x 13`5" | Second |
| Laundry | 6`8" x 6`8" | Second |
| Bedroom - Primary | 15`8" x 13`11" | Second |
| Walk-In Closet | 11`11" x 12`0" | Second |
























































