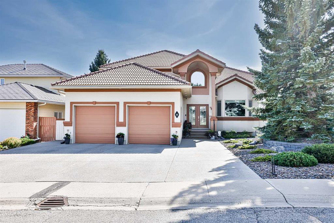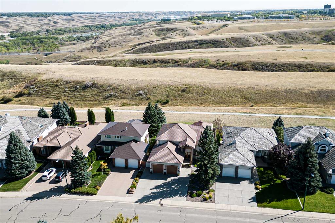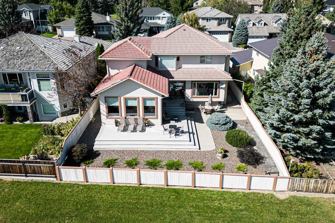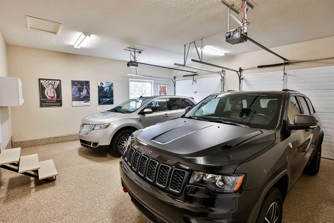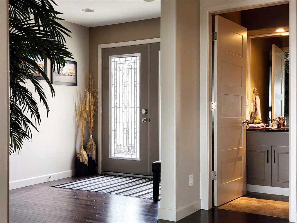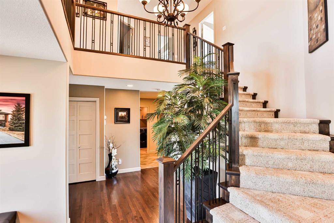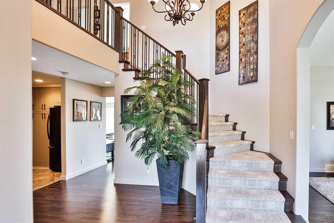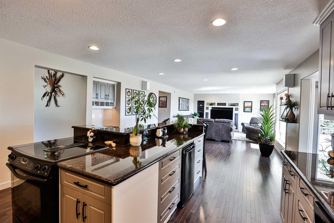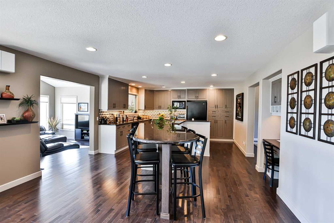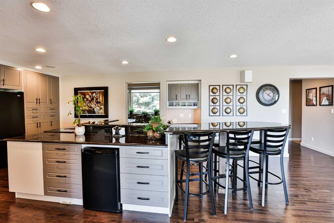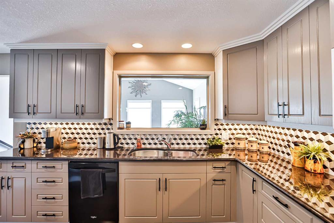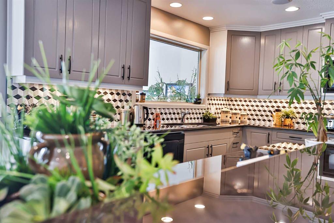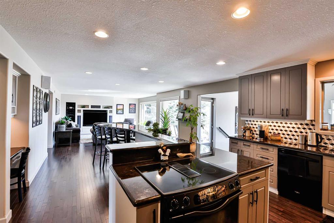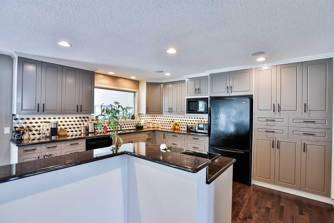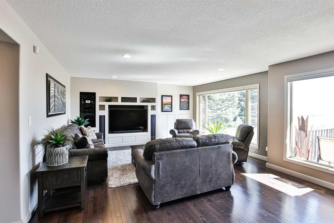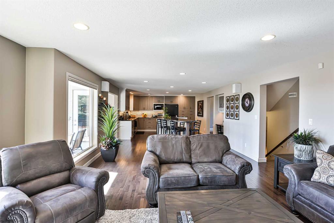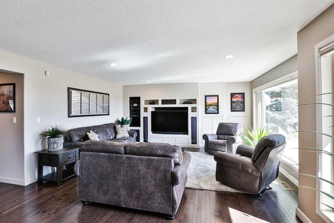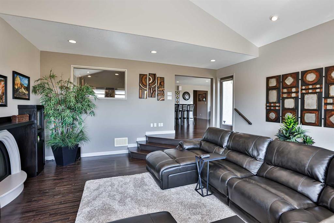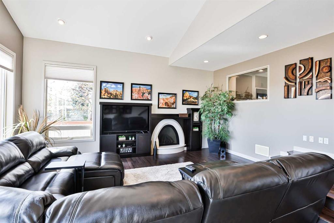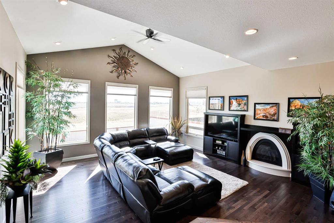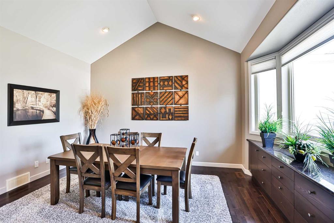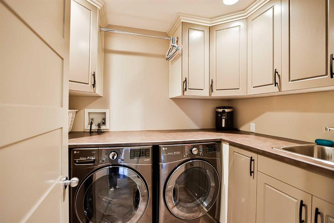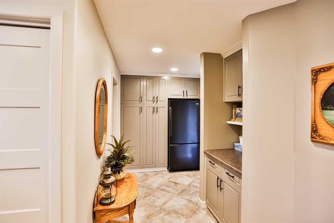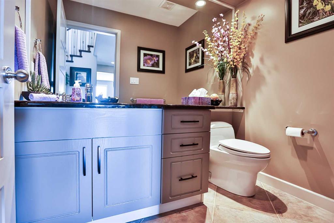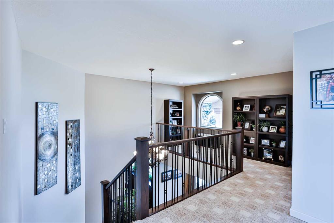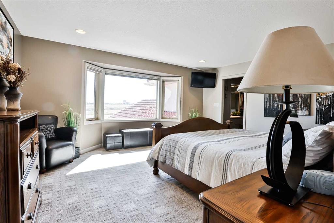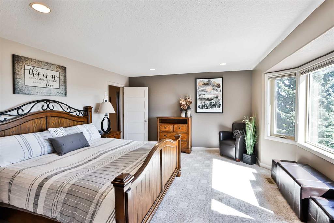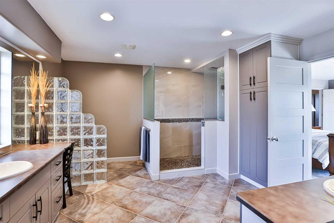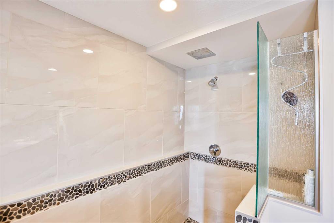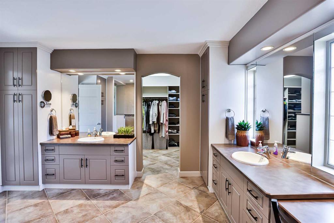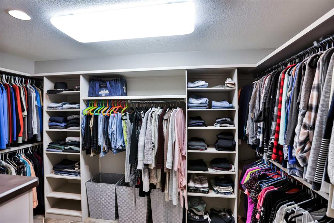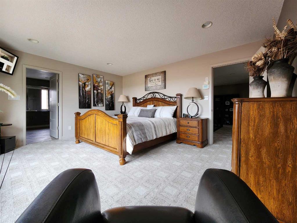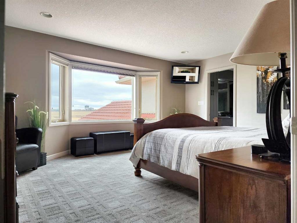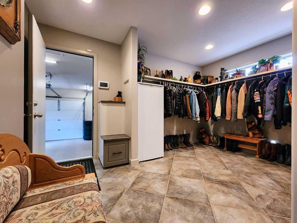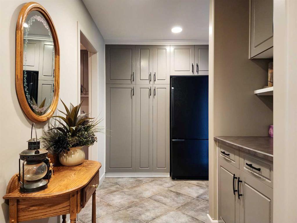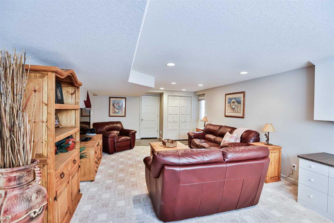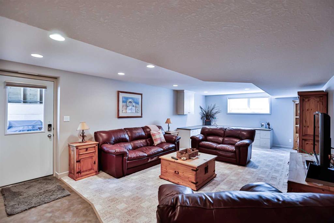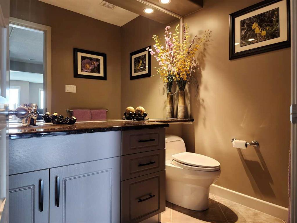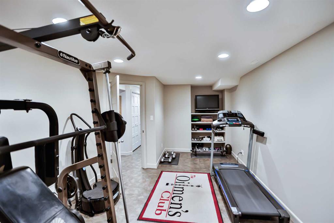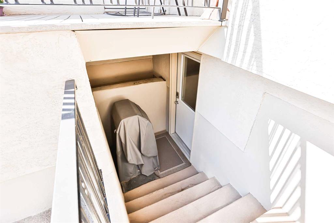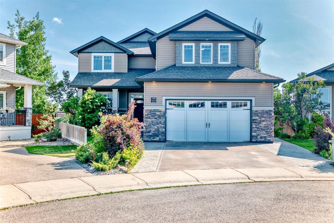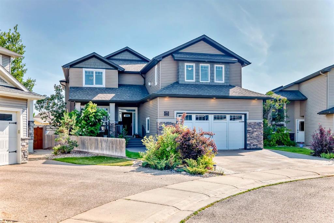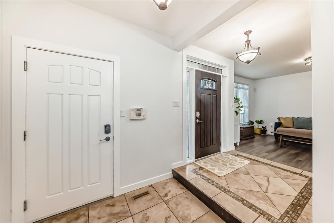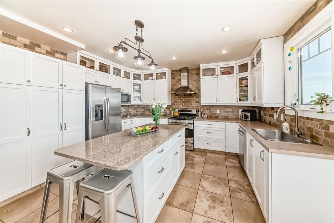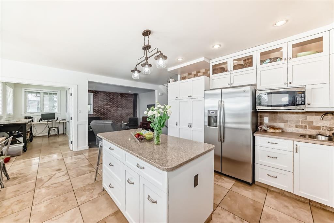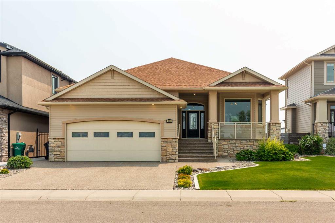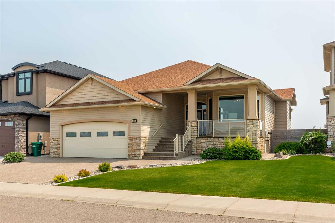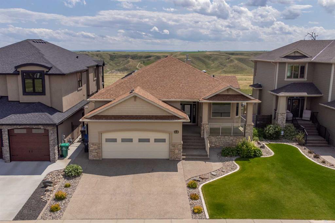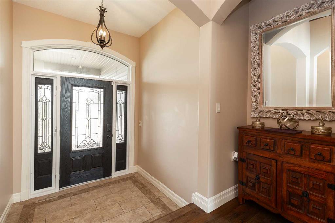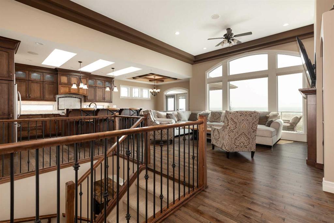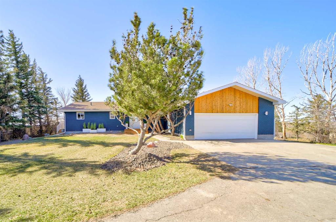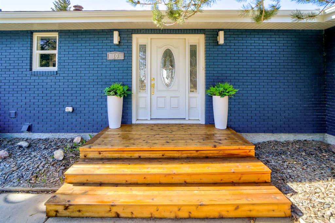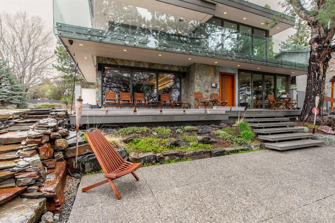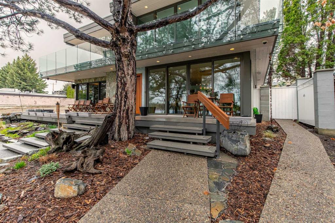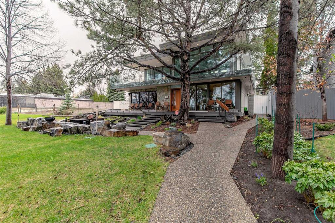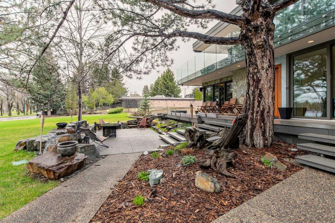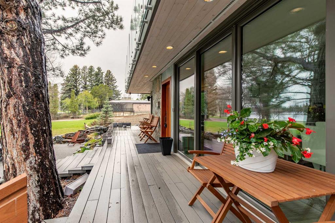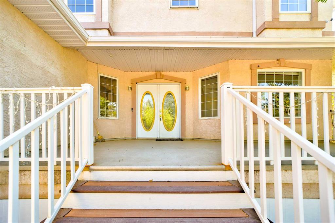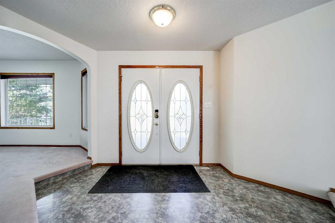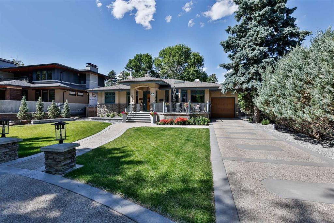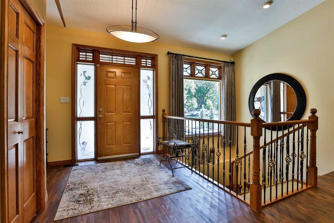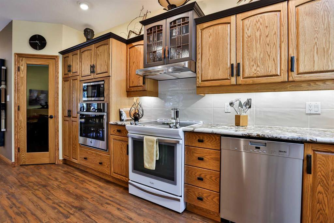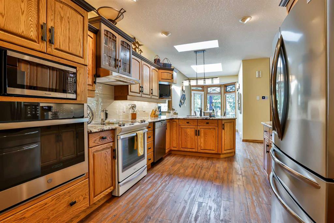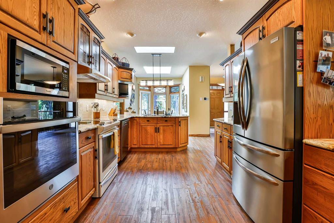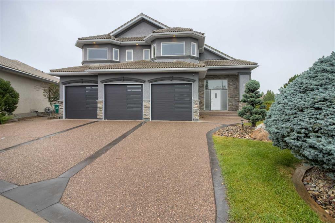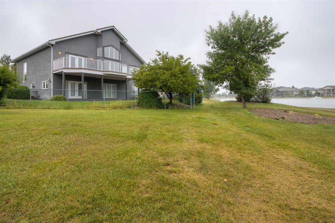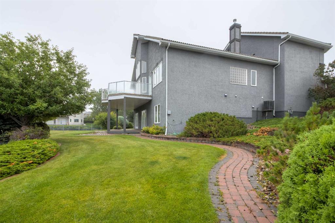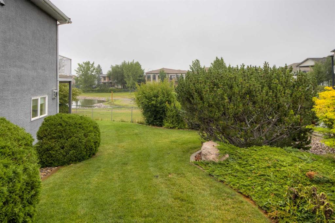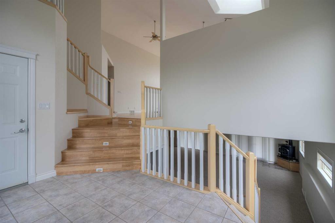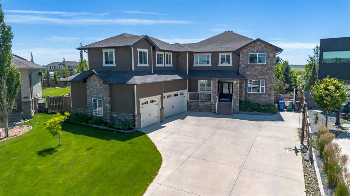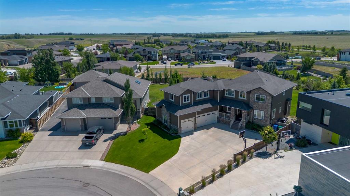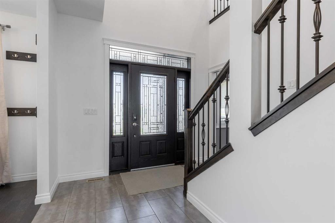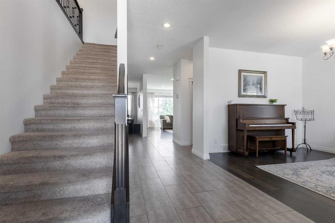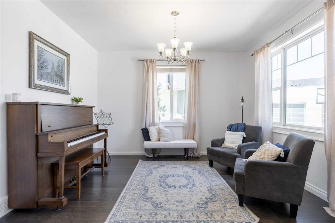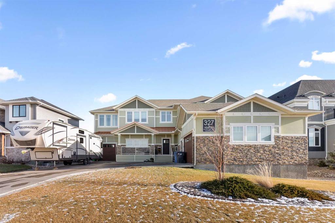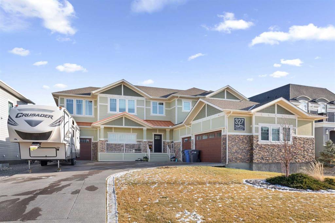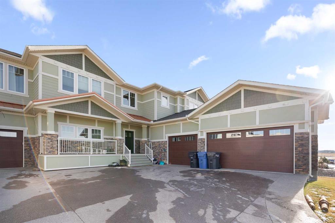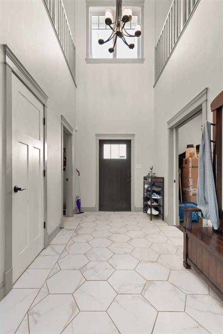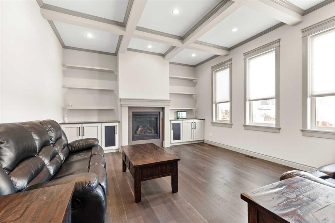141 Coachwood Point W
Lethbridge T1K 6A6
MLS® Number: A2106765
$ 1,190,000
4
BEDROOMS
3 + 1
BATHROOMS
3,156
SQUARE FEET
1988
YEAR BUILT
EXECUTIVE LUXURY HOME WITH A MILLION DOLLAR VIEW. This incredible two story dream home exceeds expectations on all levels. The front street appeal is apparent with a perfectly manicured yard as well as custom finished exterior trim. The front entrance is grandiose with an impressive spiral stair case leading to a quaint sitting / reading area , office, bedroom , bathroom ,primary bedroom with incredible ensuite and walk in closet, all with outstanding coulee views. The main floors boasts executive style living with a formal dining room, massive master chef kitchen / family room and a separate sunken sitting tv fireplace room. The main floor also boasts another bathroom , huge rear entrance leading into a pristine heated insulated garage. The lower level of this home offers two large bedrooms, a gym , bathroom , workroom and another huge family room, there is also a walk up walk out covered entrance leading to an impeccable huge deck and manicured back yard/ out door living space
| COMMUNITY | Ridgewood |
| PROPERTY TYPE | Detached |
| BUILDING TYPE | House |
| STYLE | 2 Storey |
| YEAR BUILT | 1988 |
| SQUARE FOOTAGE | 3,156 |
| BEDROOMS | 4 |
| BATHROOMS | 4.00 |
| BASEMENT | Finished, Full, Walk-Up To Grade |
| AMENITIES | |
| APPLIANCES | Central Air Conditioner, Dishwasher, Electric Oven, Electric Stove, Garage Control(s), Microwave, Refrigerator, Washer/Dryer, Window Coverings |
| COOLING | Central Air |
| FIREPLACE | Gas |
| FLOORING | Carpet, Hardwood, Linoleum |
| HEATING | Fireplace(s), Forced Air |
| LAUNDRY | Main Level |
| LOT FEATURES | Back Yard, Backs on to Park/Green Space, Landscaped |
| PARKING | Double Garage Attached |
| RESTRICTIONS | None Known |
| ROOF | Clay Tile |
| TITLE | Fee Simple |
| BROKER | RE/MAX REAL ESTATE - LETHBRIDGE |
| ROOMS | DIMENSIONS (m) | LEVEL |
|---|---|---|
| 3pc Bathroom | 11`2" x 7`2" | Basement |
| Bedroom | 12`6" x 11`1" | Basement |
| Family Room | 27`10" x 14`3" | Basement |
| Game Room | 21`7" x 10`10" | Basement |
| 2pc Bathroom | 6`11" x 4`11" | Main |
| Dining Room | 16`2" x 12`10" | Main |
| Family Room | 19`5" x 18`10" | Main |
| Kitchen | 19`1" x 16`6" | Main |
| Living Room | 22`10" x 16`4" | Main |
| Laundry | 8`6" x 6`5" | Main |
| Bedroom - Primary | 15`11" x 14`6" | Second |
| 4pc Ensuite bath | 13`2" x 13`1" | Second |
| Bedroom | 11`11" x 11`11" | Second |
| Bedroom | 13`1" x 13`1" | Second |
| 4pc Bathroom | 9`10" x 7`2" | Second |


