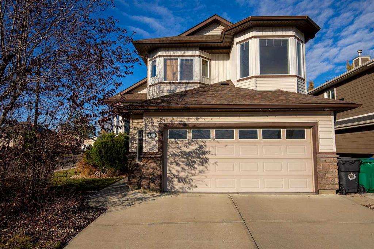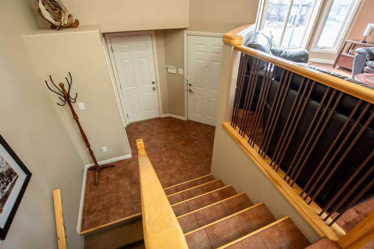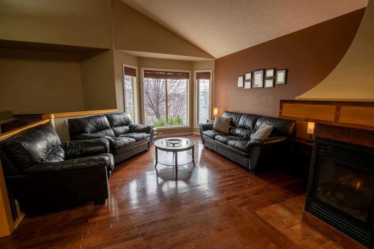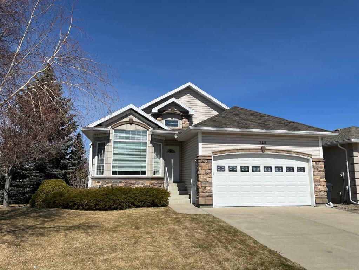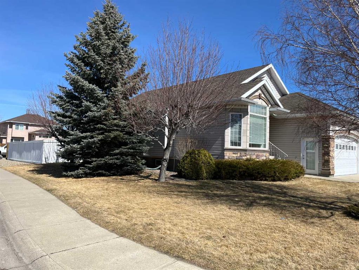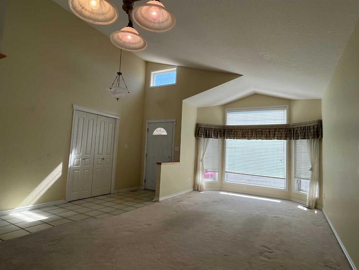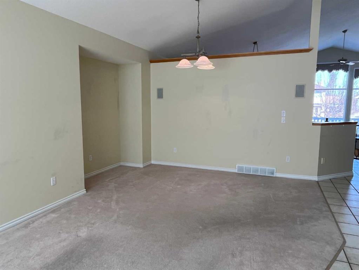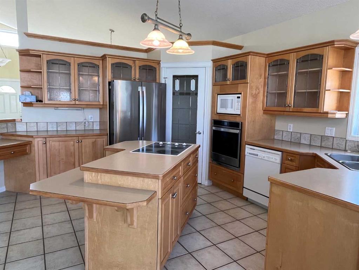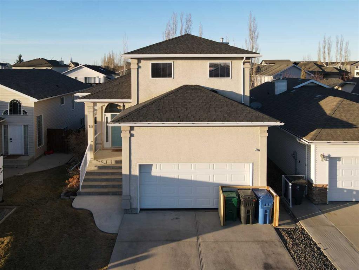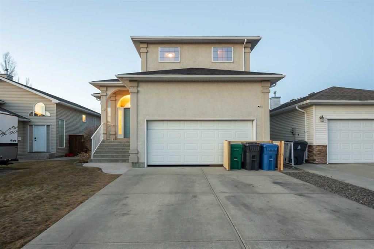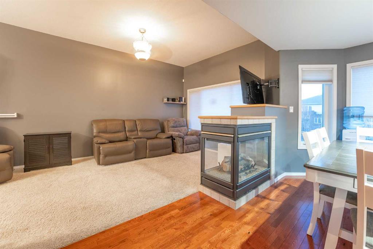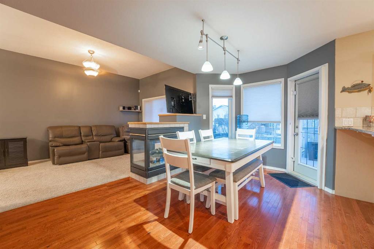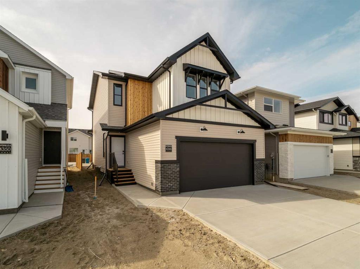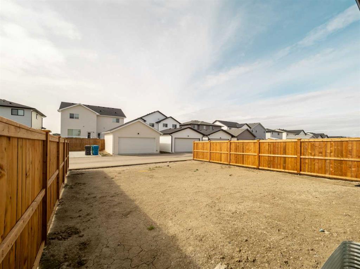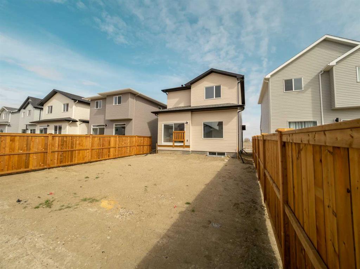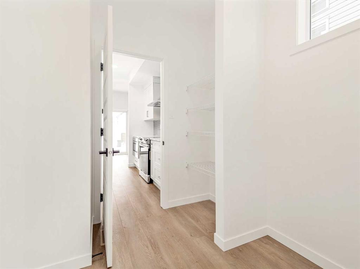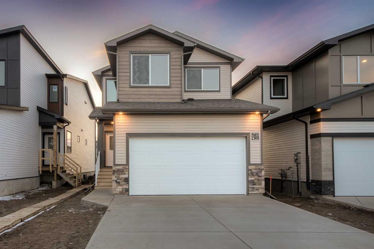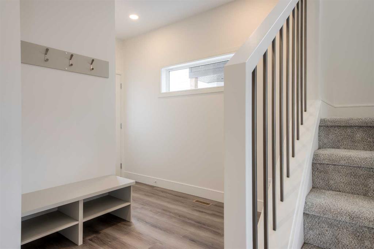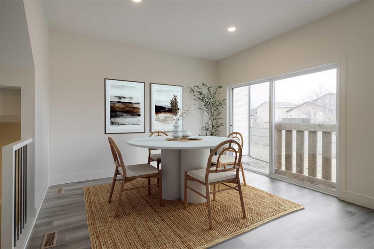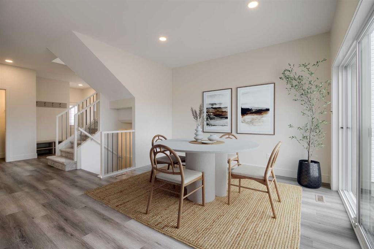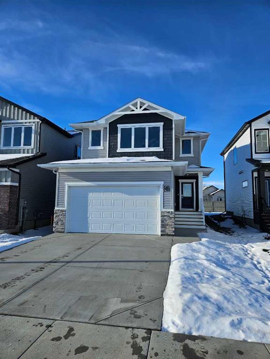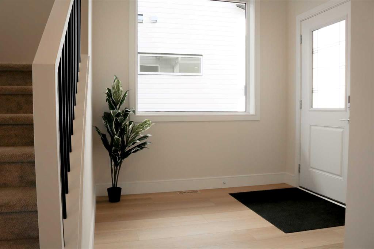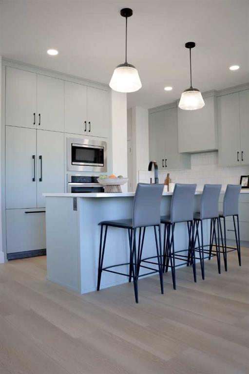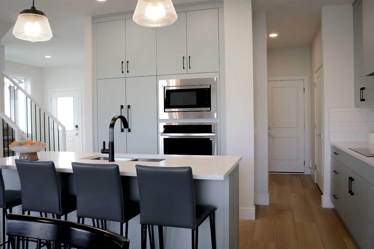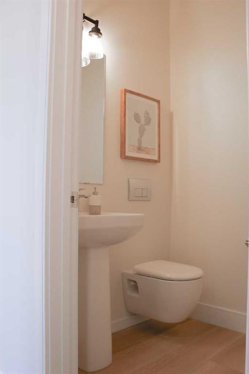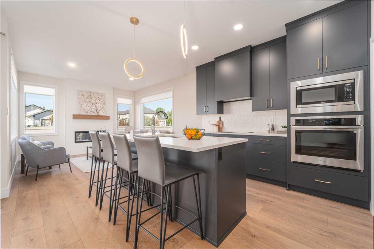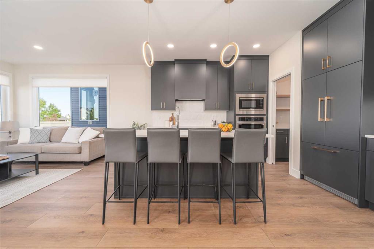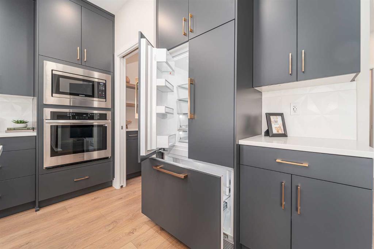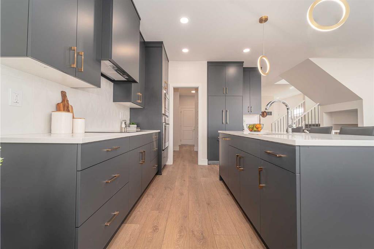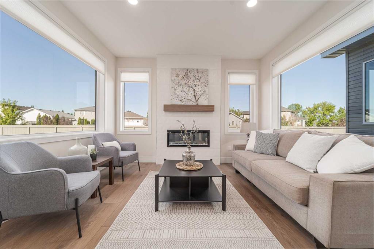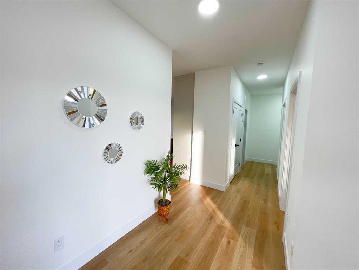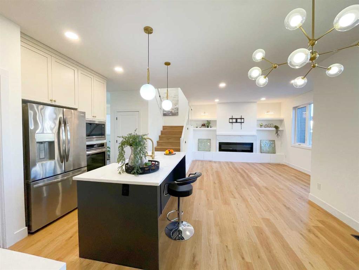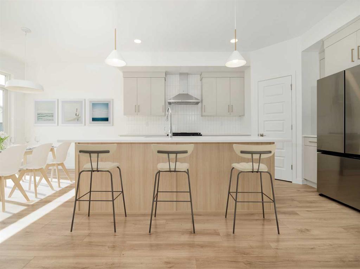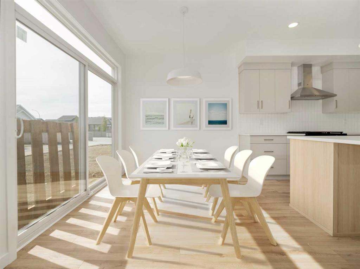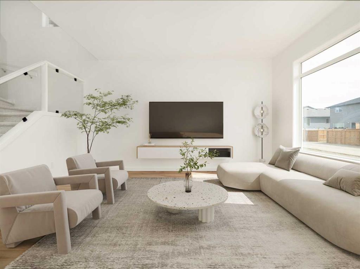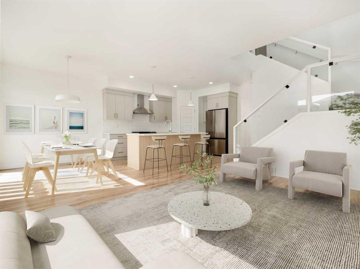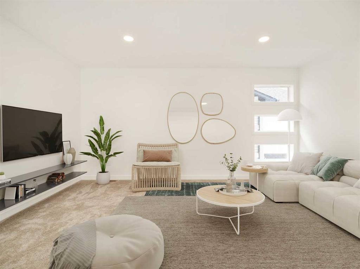216 Southgate Boulevard S
Lethbridge T1K 8C1
MLS® Number: A2194136
$ 539,000
5
BEDROOMS
3 + 0
BATHROOMS
2006
YEAR BUILT
Welcome to this beautifully upgraded 5-bedroom, 3-bathroom bi-level home in the desirable Southgate neighborhood of South Lethbridge. Featuring hardwood floors throughout the open-concept main floor, this home offers a seamless blend of style and functionality. The modern kitchen boasts granite countertops, brand-new appliances, and under-cabinet lighting, making it a dream space for cooking and entertaining. Step outside to enjoy the large covered deck or relax in your backyard oasis, complete with a patio and sun gazebos, perfect for outdoor gatherings.This home also includes underground sprinklers for easy lawn maintenance, a three-year-old tankless water heater providing endless hot water, and a central vacuum system for added convenience. Located just minutes from shopping, schools, and amenities, this home offers both comfort and convenience in a prime location. This home just had a brand new garage door installed!
| COMMUNITY | Southgate |
| PROPERTY TYPE | Detached |
| BUILDING TYPE | House |
| STYLE | Bi-Level |
| YEAR BUILT | 2006 |
| SQUARE FOOTAGE | 1,492 |
| BEDROOMS | 5 |
| BATHROOMS | 3.00 |
| BASEMENT | Finished, Full |
| AMENITIES | |
| APPLIANCES | Central Air Conditioner, Dishwasher, Garage Control(s), Microwave Hood Fan, Refrigerator, Stove(s), Washer/Dryer |
| COOLING | Central Air |
| FIREPLACE | Gas, Living Room, Mantle, Tile |
| FLOORING | Carpet, Hardwood, Tile |
| HEATING | Forced Air, Natural Gas |
| LAUNDRY | In Basement |
| LOT FEATURES | Landscaped, Standard Shaped Lot |
| PARKING | Double Garage Attached, Driveway |
| RESTRICTIONS | None Known |
| ROOF | Asphalt |
| TITLE | Fee Simple |
| BROKER | REAL BROKER |
| ROOMS | DIMENSIONS (m) | LEVEL |
|---|---|---|
| 4pc Bathroom | Basement | |
| Bedroom | 10`4" x 13`2" | Basement |
| Bedroom | 12`10" x 13`2" | Basement |
| Game Room | 18`4" x 18`5" | Basement |
| 4pc Ensuite bath | Main | |
| Dining Room | 15`2" x 9`11" | Main |
| Kitchen | 15`3" x 9`1" | Main |
| Living Room | 14`10" x 14`1" | Main |
| Bedroom - Primary | 20`7" x 13`7" | Main |
| 4pc Bathroom | Second | |
| Bedroom | 13`5" x 12`9" | Second |
| Bedroom | 13`5" x 10`6" | Second |



































