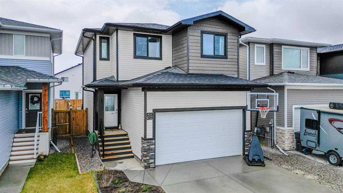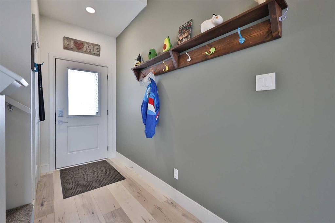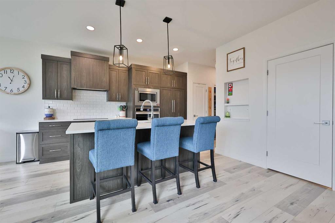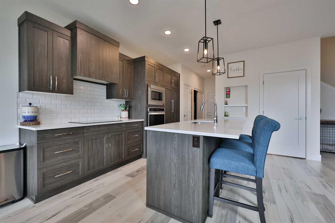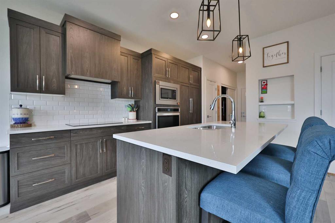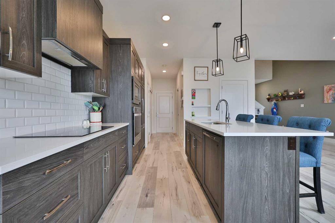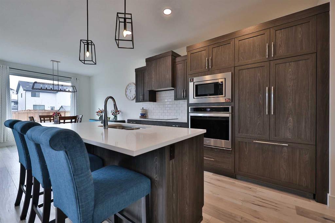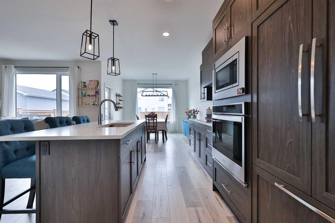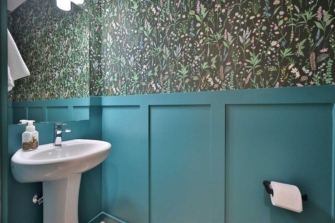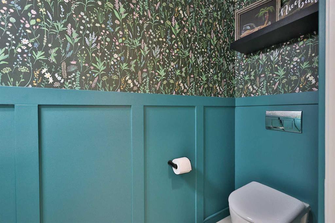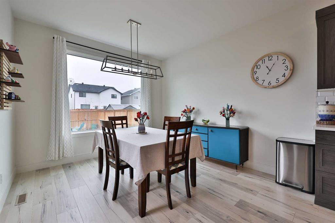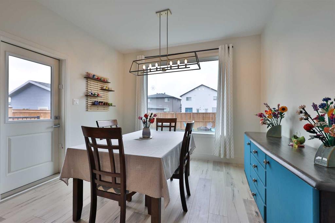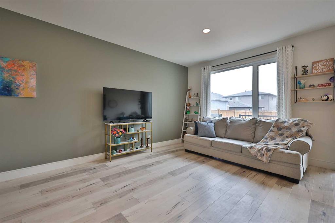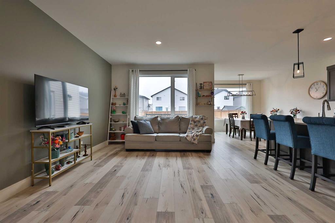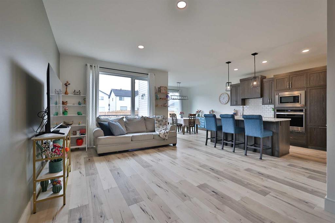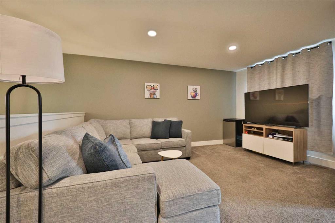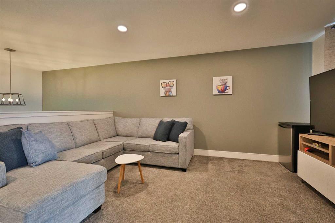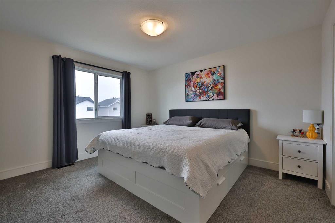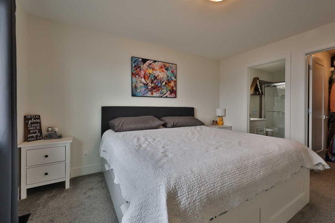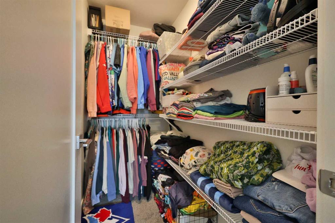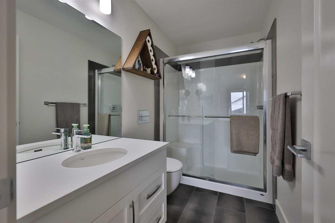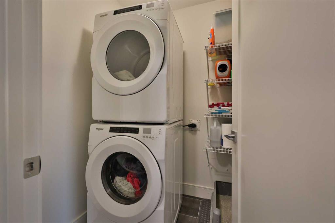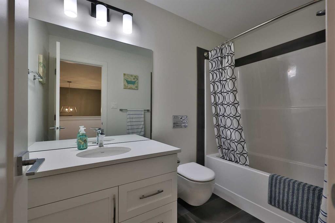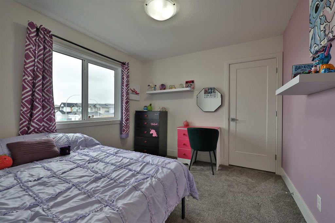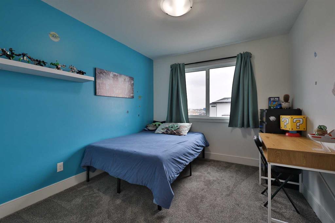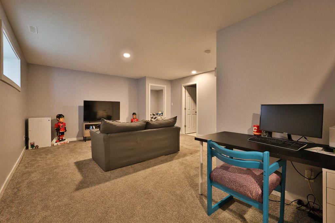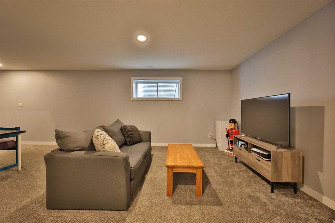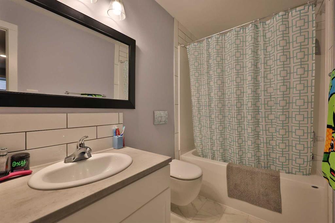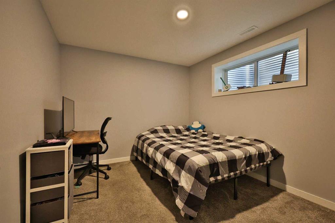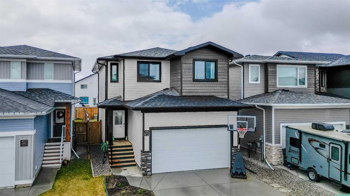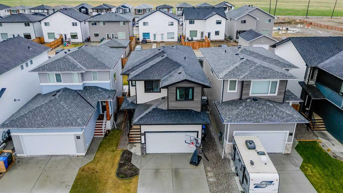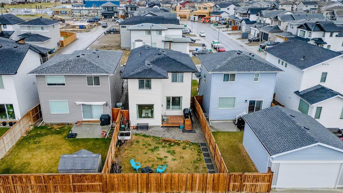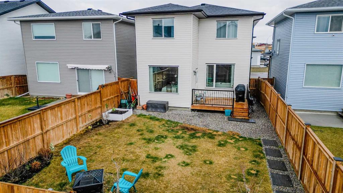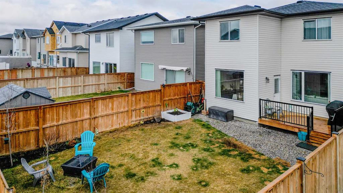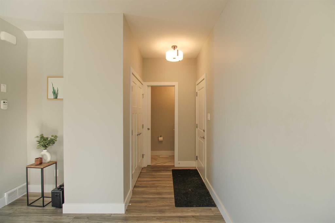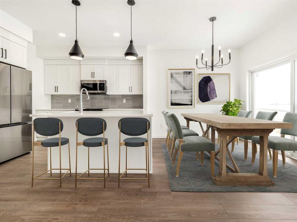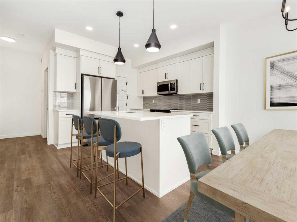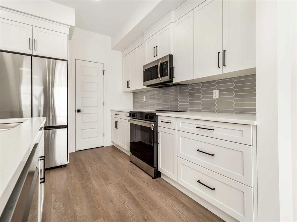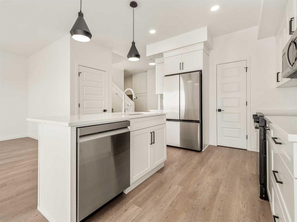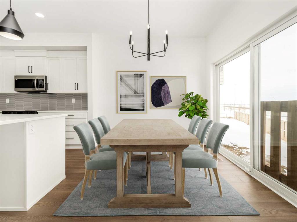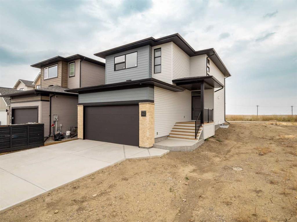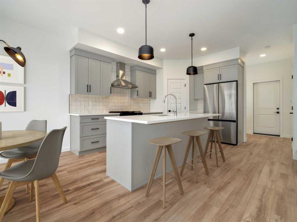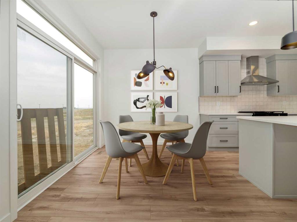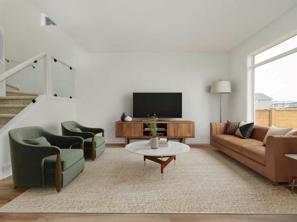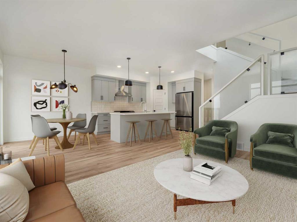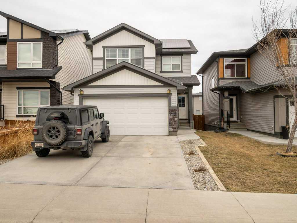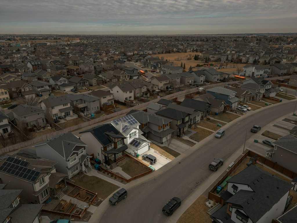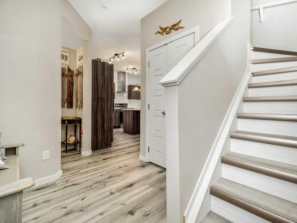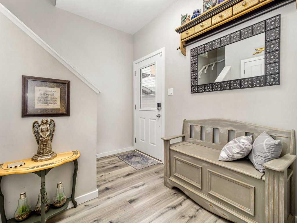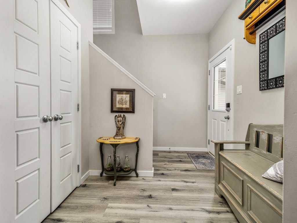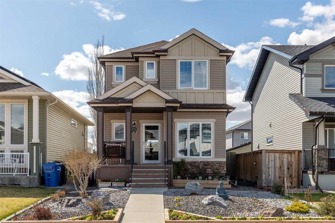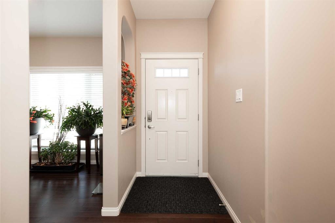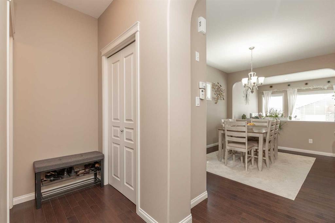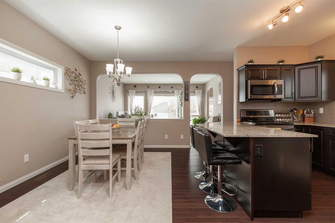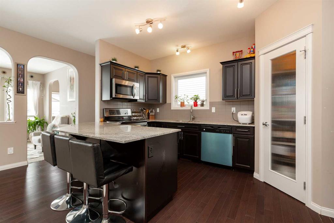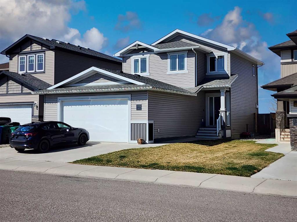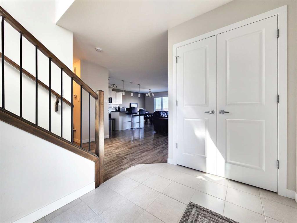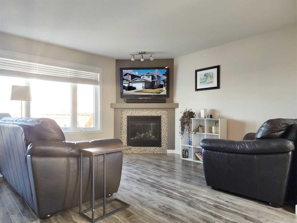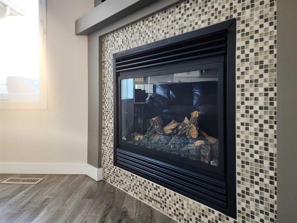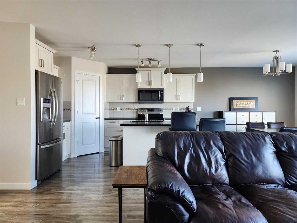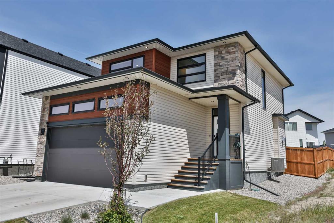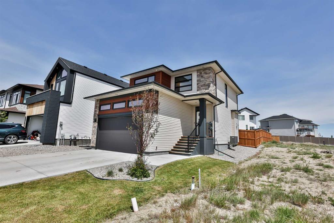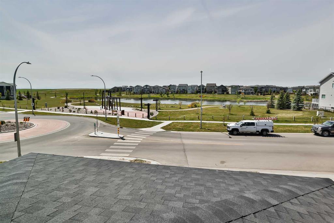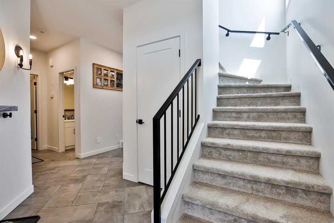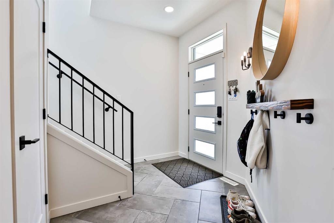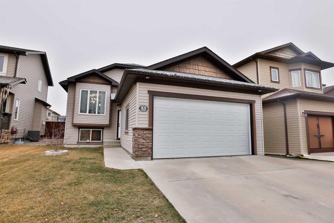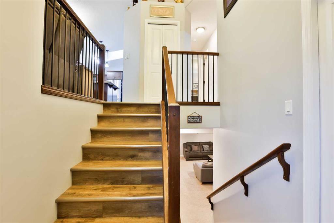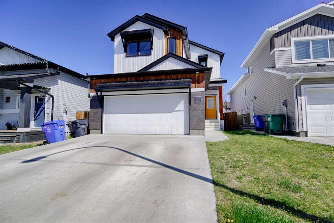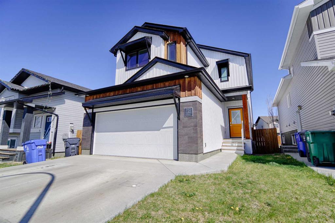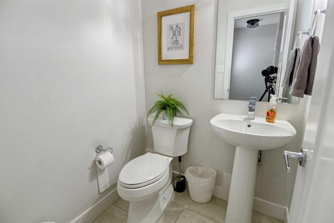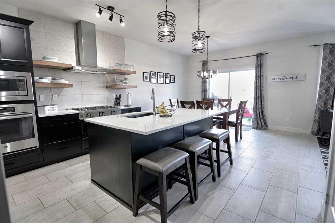406 Miners Chase W
Lethbridge T1J 5T9
MLS® Number: A2212284
$ 550,000
4
BEDROOMS
3 + 1
BATHROOMS
1,752
SQUARE FEET
2021
YEAR BUILT
Your dream home in Copperwood is here—and it checks every box! This fully finished two-storey offers 4 bedrooms, 3.5 bathrooms, and over 1,700 sq ft of smartly designed living space—all nestled in one of West Lethbridge’s most sought-after neighbourhoods. The bright and open main floor flows beautifully into your private, landscaped backyard—perfect for summer nights on the deck! Upstairs, you’ll find 3 spacious bedrooms, including a primary suite built for comfort. Downstairs, a fully developed basement adds a 4th bedroom, a bathroom, and flex space for movie nights, guests, or a home gym! Loaded with upgrades: air conditioning, a new garage heater, a fenced yard, and a newly finished basement. Best of all? You’re just a short walk from the YWCA of West Lethbridge, The Crossings Shopping Centre, parks, schools, and so much more! With homes like this in short supply, this is your chance to move into a modern, move-in ready gem in a prime family-friendly location.
| COMMUNITY | Copperwood |
| PROPERTY TYPE | Detached |
| BUILDING TYPE | House |
| STYLE | 2 Storey |
| YEAR BUILT | 2021 |
| SQUARE FOOTAGE | 1,752 |
| BEDROOMS | 4 |
| BATHROOMS | 4.00 |
| BASEMENT | Finished, Full |
| AMENITIES | |
| APPLIANCES | Built-In Oven, Dishwasher, Garage Control(s), Induction Cooktop, Microwave, Range Hood, Refrigerator, Window Coverings |
| COOLING | Central Air |
| FIREPLACE | N/A |
| FLOORING | Carpet, Laminate, Tile |
| HEATING | Forced Air |
| LAUNDRY | Upper Level |
| LOT FEATURES | Landscaped, Standard Shaped Lot |
| PARKING | Double Garage Attached |
| RESTRICTIONS | None Known |
| ROOF | Asphalt Shingle |
| TITLE | Fee Simple |
| BROKER | Grassroots Realty Group |
| ROOMS | DIMENSIONS (m) | LEVEL |
|---|---|---|
| 4pc Bathroom | 4`11" x 10`4" | Basement |
| Bedroom | 9`10" x 11`0" | Basement |
| Game Room | 16`0" x 20`1" | Basement |
| Furnace/Utility Room | 9`1" x 8`8" | Basement |
| 2pc Bathroom | 2`9" x 7`6" | Main |
| Dining Room | 11`1" x 11`7" | Main |
| Eat in Kitchen | 9`8" x 12`7" | Main |
| Living Room | 13`3" x 24`6" | Main |
| 3pc Ensuite bath | 4`11" x 9`1" | Upper |
| 4pc Bathroom | 4`11" x 9`1" | Upper |
| Bedroom | 10`3" x 10`0" | Upper |
| Bedroom | 9`6" x 13`3" | Upper |
| Family Room | 13`5" x 15`6" | Upper |
| Bedroom - Primary | 12`10" x 13`1" | Upper |

