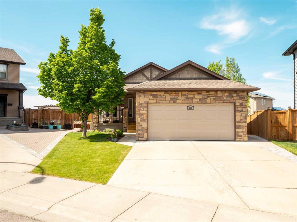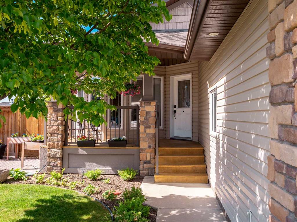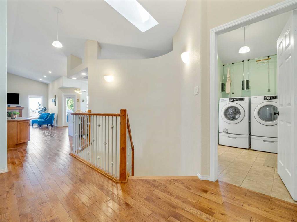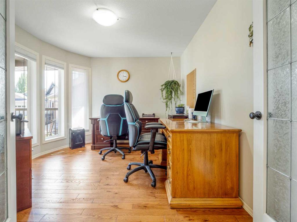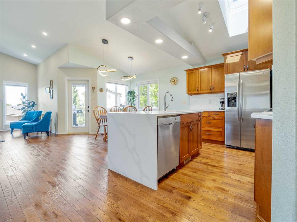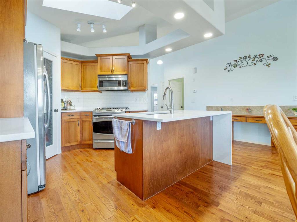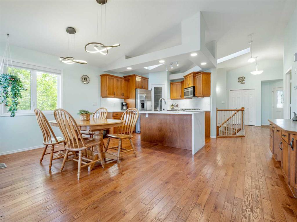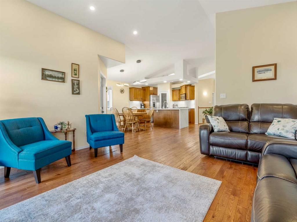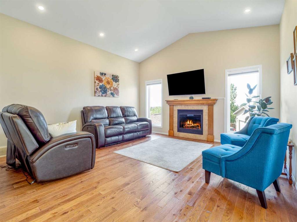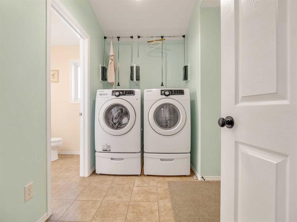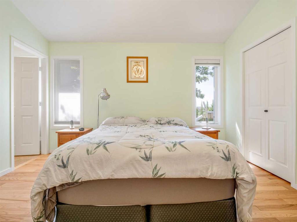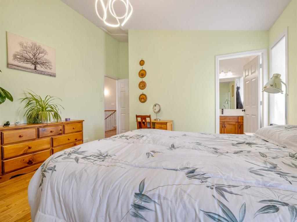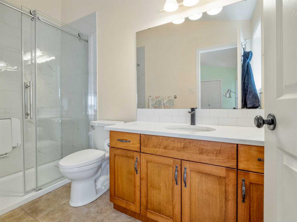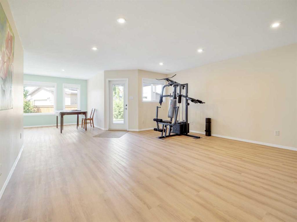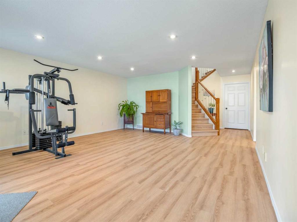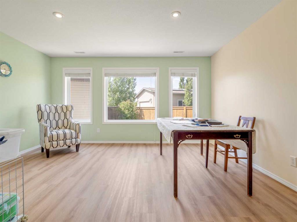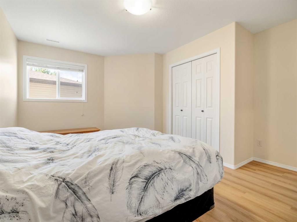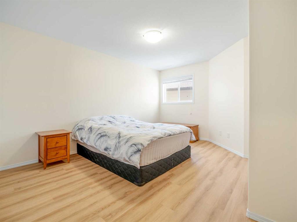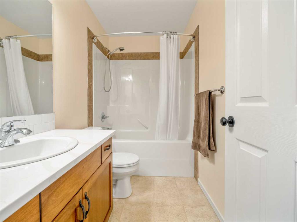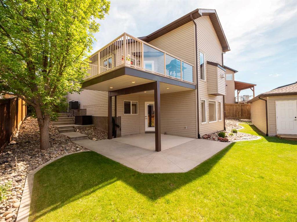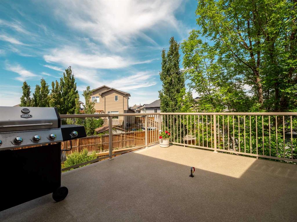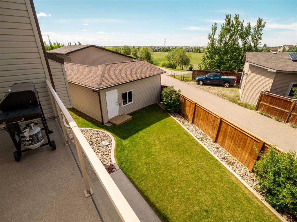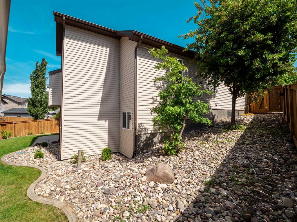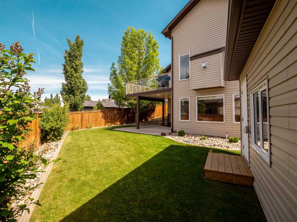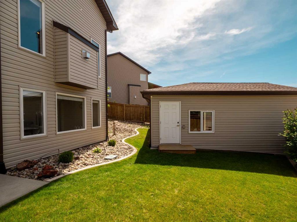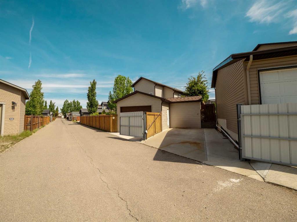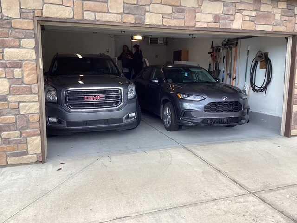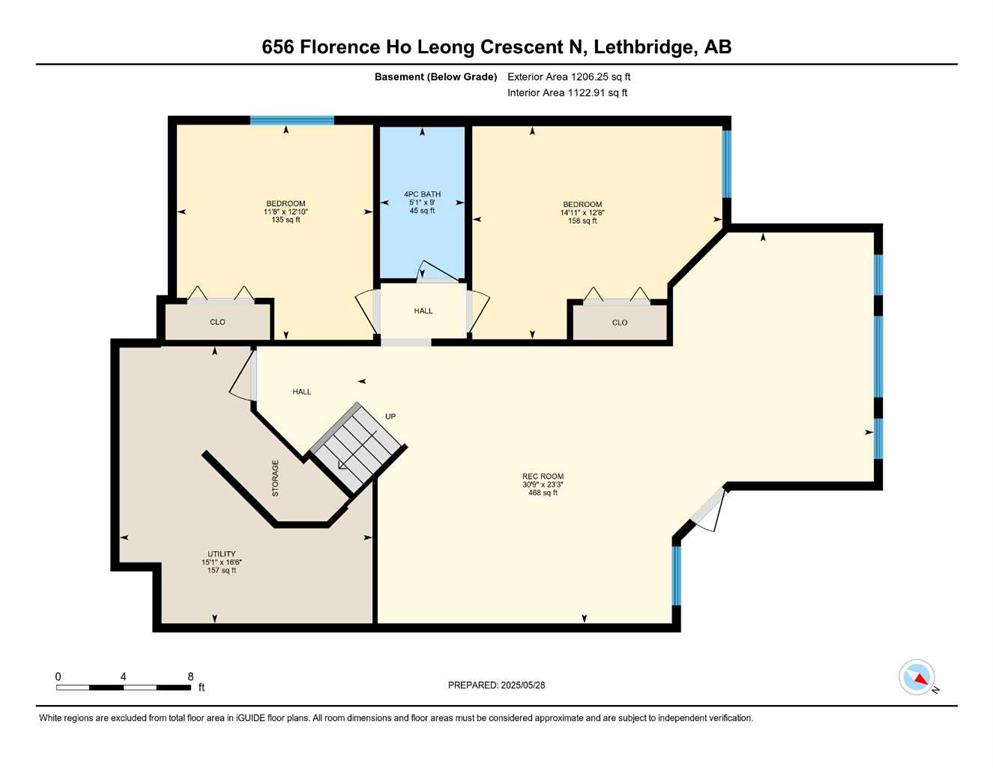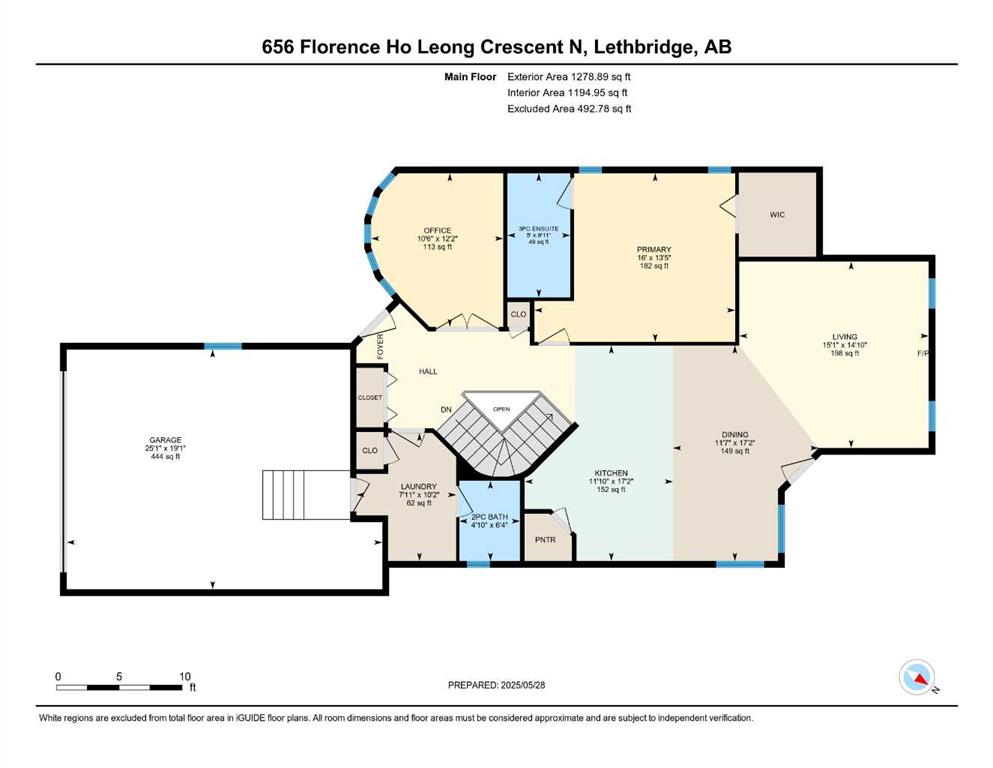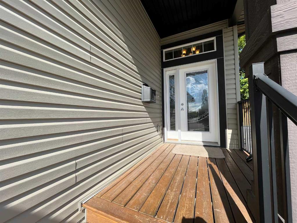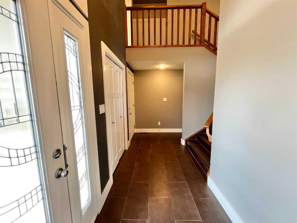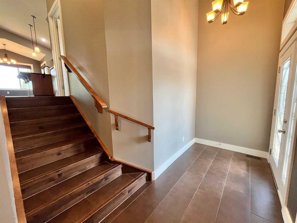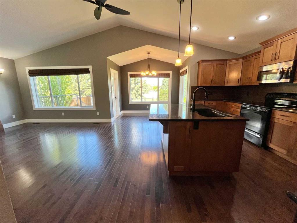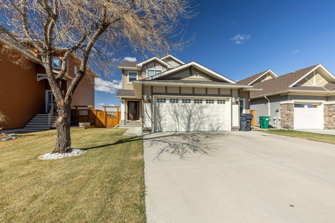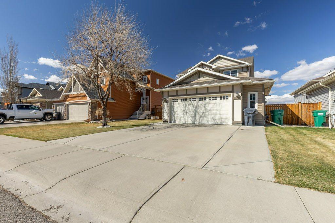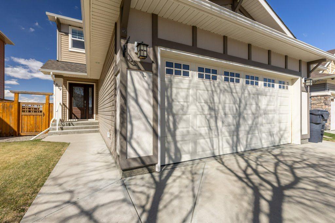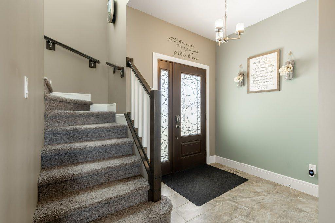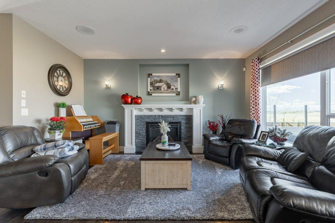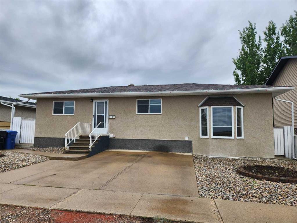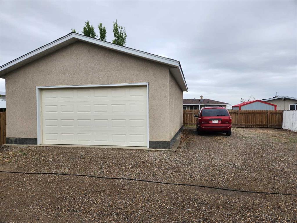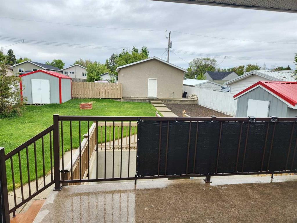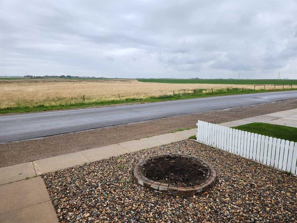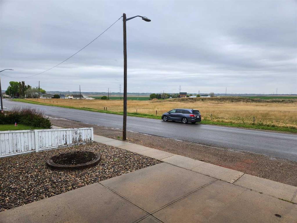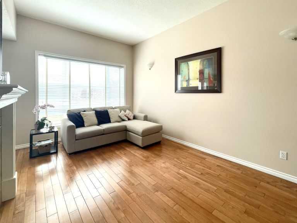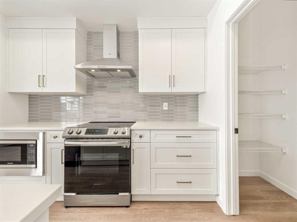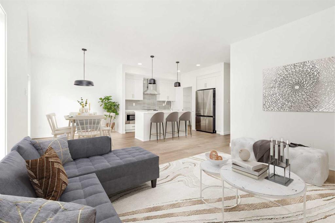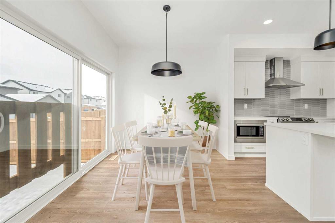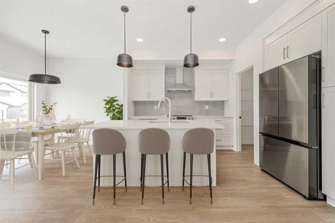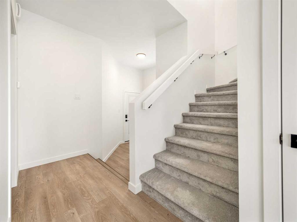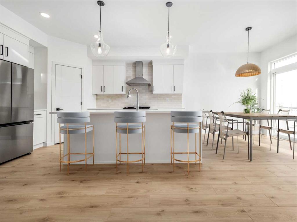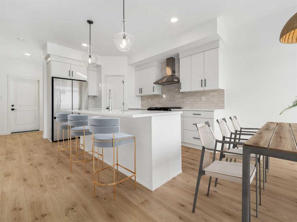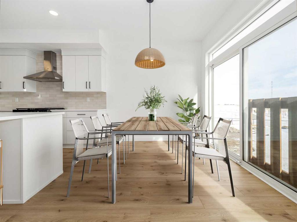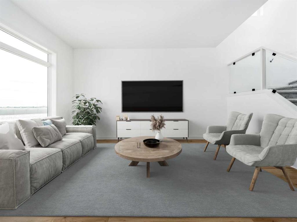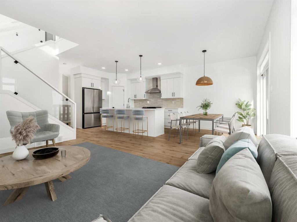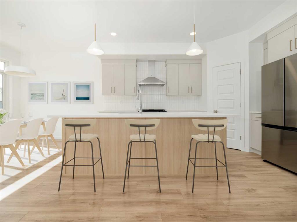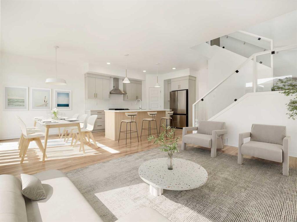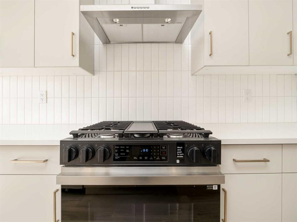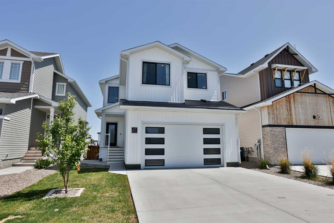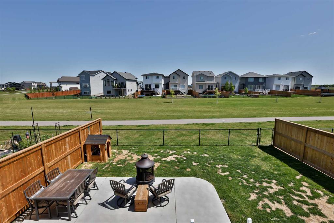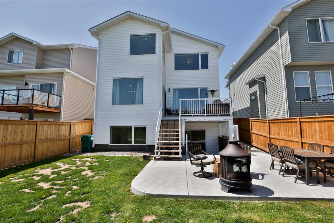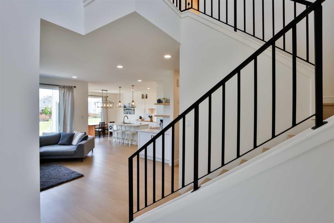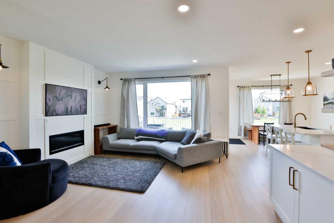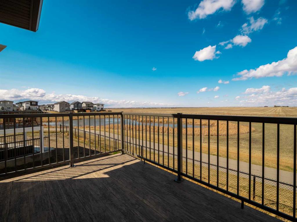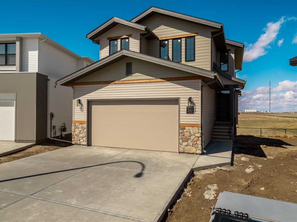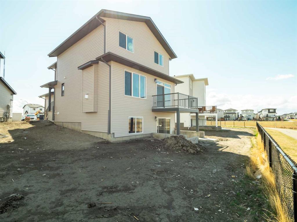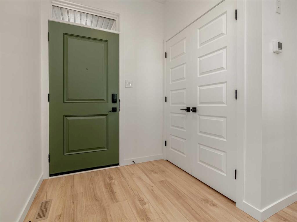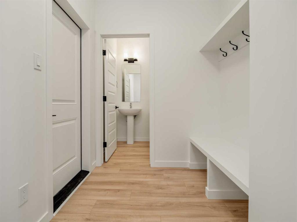656 Florence Ho Leong Crescent N
Lethbridge T1H 5M6
MLS® Number: A2225434
$ 599,900
3
BEDROOMS
2 + 1
BATHROOMS
1,279
SQUARE FEET
2008
YEAR BUILT
Impeccably maintained walk-out bungalow with a 2nd detached garage/shop! At last...a bungalow in fantastic shape, with main floor laundry. The sellers have wonderfully refreshed the home in the past 2 years including interior paint, vinyl plank flooring, ensuite renovation, lighting, A/C unit, and more. Go on up to a protected and charming veranda. Once inside the abundance of natural light, open plan, and towering ceilings create an bright and airy environment. A generous main floor laundry room, with handy pull-down-laundry-wall-rack, emphasizes main level living. Step out onto your elevated deck off the dining area that looks out onto a fabulous back yard and check out how the blueberry, saskatoon, and raspberry bushes are doing. There is a definite sense of space behind you too with the 91 foot wide rear yard, paved back lane and school greenspace. Provide lots of room for your guests in the fully finished lower level offering 2 additional bedrooms, big family room, full bath, and a walk out patio. But the sweet bonus item here is the detached shop/garage with RV parking alongside it. L-shaped with the parking side measuring 24 x 16.5', the workshop measuring 11 X 12.5', and ceiling height of 10'8" you can finally start those projects and hobbies you've been dying to do. Tucked away in a quiet cul-de-sac just around the corner from St. Teresa of Calcutta Elementary School you'll discover this hidden gem. Book your personal viewing with your preferred agent today!
| COMMUNITY | Legacy Ridge / Hardieville |
| PROPERTY TYPE | Detached |
| BUILDING TYPE | House |
| STYLE | Bungalow |
| YEAR BUILT | 2008 |
| SQUARE FOOTAGE | 1,279 |
| BEDROOMS | 3 |
| BATHROOMS | 3.00 |
| BASEMENT | Finished, Full, Walk-Out To Grade |
| AMENITIES | |
| APPLIANCES | See Remarks |
| COOLING | Central Air |
| FIREPLACE | Gas, Living Room |
| FLOORING | Hardwood, See Remarks, Tile, Vinyl Plank |
| HEATING | Forced Air, Natural Gas |
| LAUNDRY | Main Level |
| LOT FEATURES | Back Yard, Irregular Lot, Landscaped, Lawn, See Remarks, Treed, Underground Sprinklers |
| PARKING | Alley Access, Double Garage Attached, Gated, Heated Garage, Other, RV Gated, See Remarks, Single Garage Detached, Workshop in Garage |
| RESTRICTIONS | None Known |
| ROOF | Asphalt Shingle |
| TITLE | Fee Simple |
| BROKER | Royal Lepage South Country - Lethbridge |
| ROOMS | DIMENSIONS (m) | LEVEL |
|---|---|---|
| 4pc Bathroom | 0`0" x 0`0" | Lower |
| Family Room | 23`3" x 30`9" | Lower |
| Furnace/Utility Room | 16`6" x 15`1" | Lower |
| Bedroom | 12`8" x 14`11" | Lower |
| Bedroom | 12`10" x 11`8" | Lower |
| Office | 12`2" x 10`6" | Main |
| Laundry | 10`2" x 7`11" | Main |
| Kitchen | 17`2" x 11`10" | Main |
| Dining Room | 17`2" x 11`7" | Main |
| Living Room | 14`10" x 15`1" | Main |
| Bedroom - Primary | 13`5" x 16`0" | Main |
| 2pc Bathroom | 0`0" x 0`0" | Main |
| 4pc Ensuite bath | 0`0" x 0`0" | Main |

