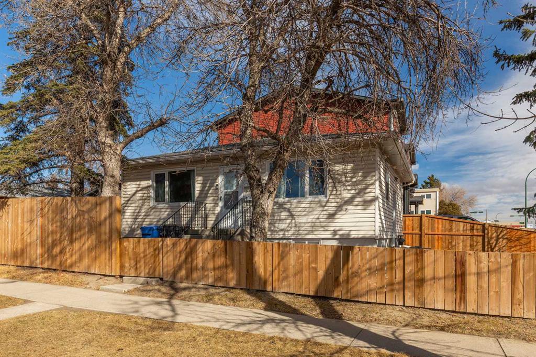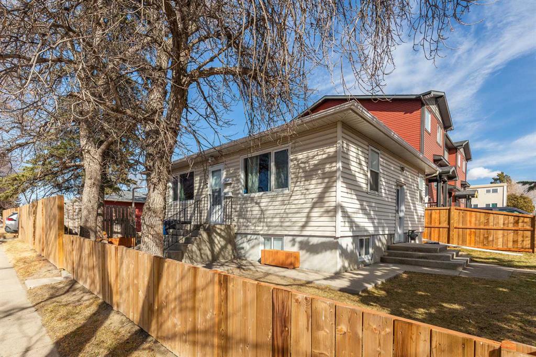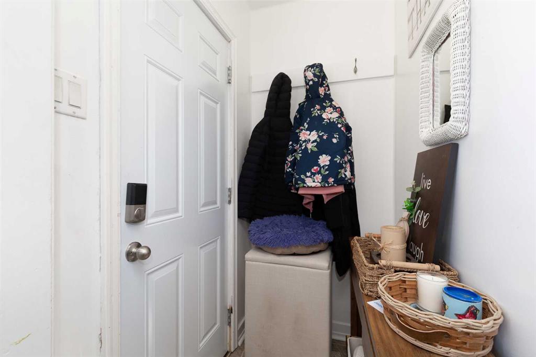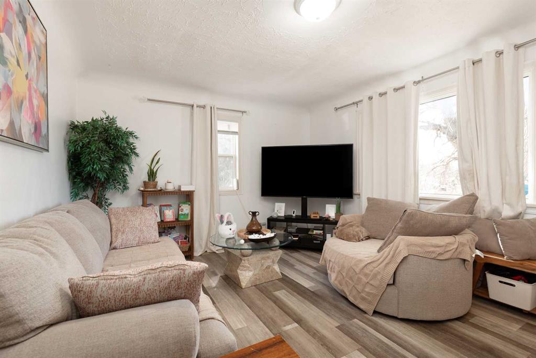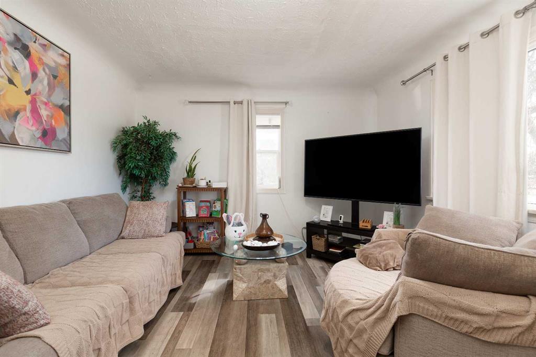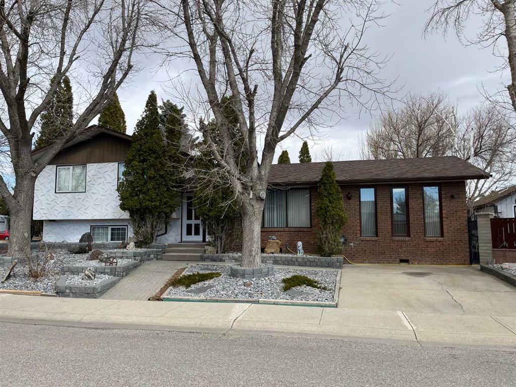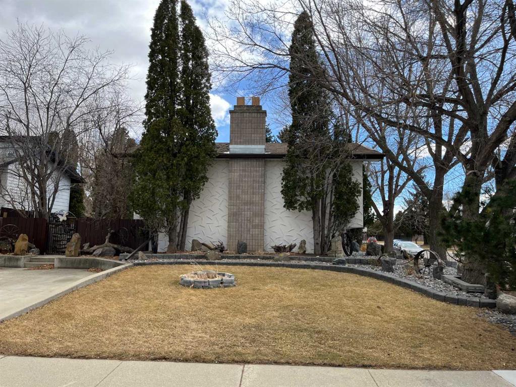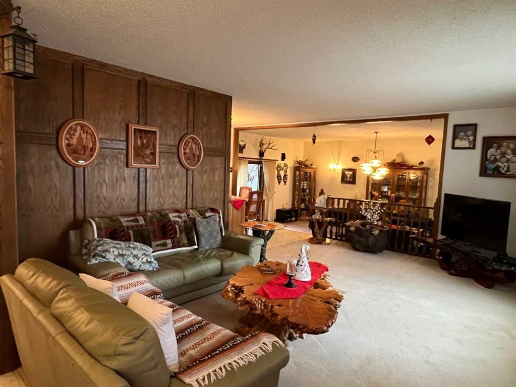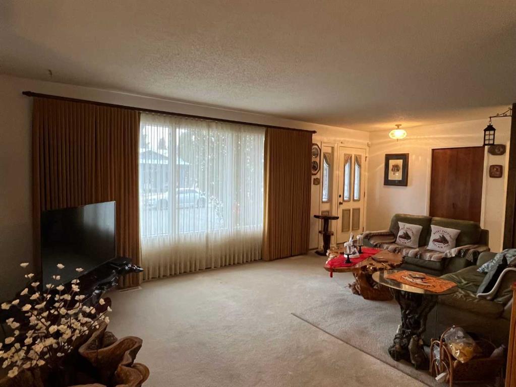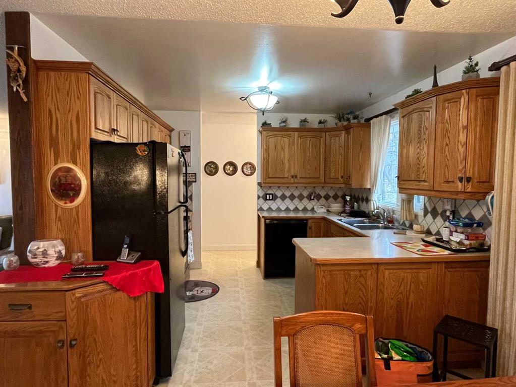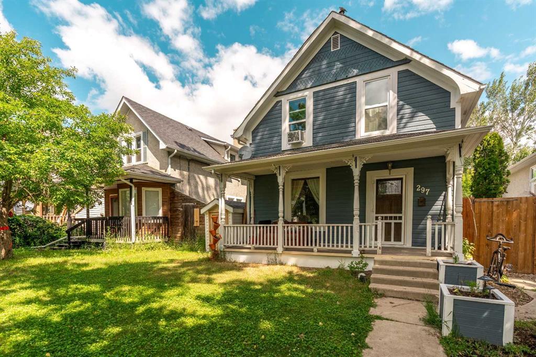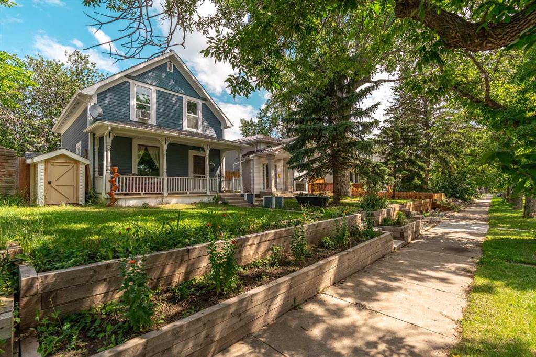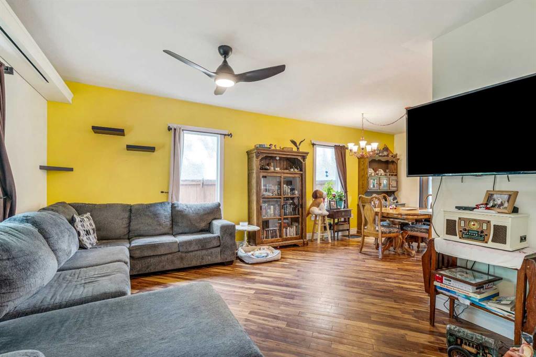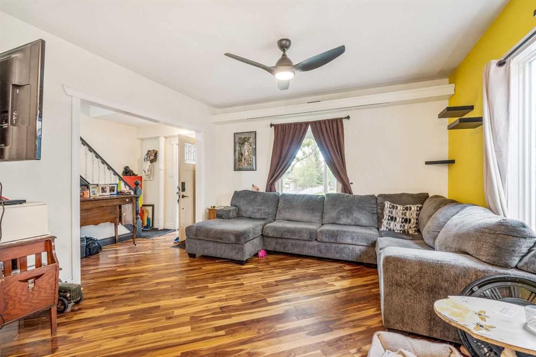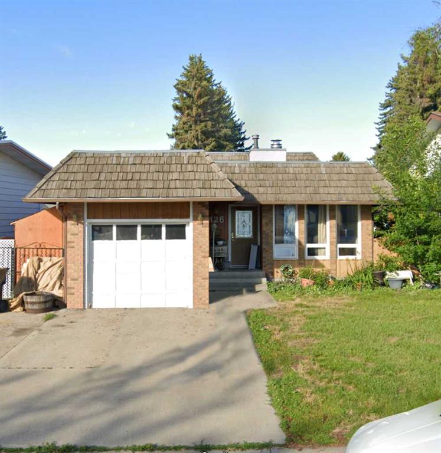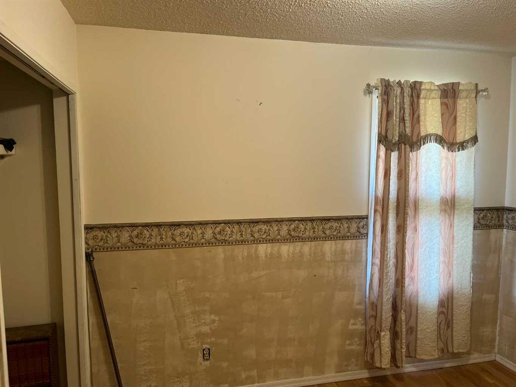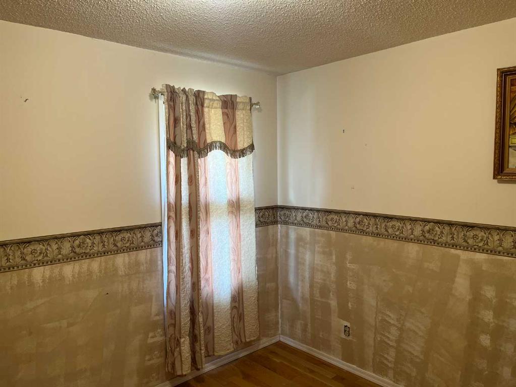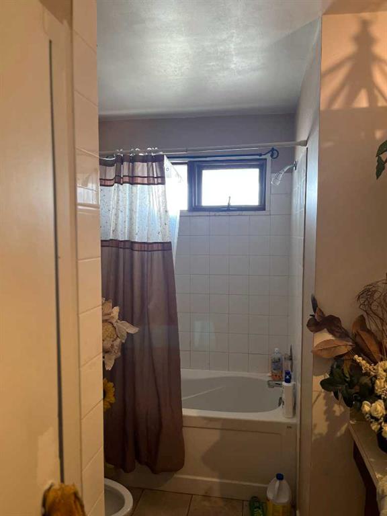832 13 Street N
Lethbridge T1H 2T3
MLS® Number: A2209705
$ 350,000
5
BEDROOMS
2 + 0
BATHROOMS
1954
YEAR BUILT
This legally suited home in a fantastic north side location is perfect for revenue buyers or anyone looking to supplement their mortgage by living upstairs and renting down. The upper suite features 3 bedrooms, fresh paint, new countertops, newer appliances, and updated windows, creating a bright and welcoming space. The lower suite offers 2 bedrooms, a full kitchen, its own laundry, and a separate entrance — ideal for tenants or extended family. Both suites have completely separate entrances, kitchens, and laundry facilities, providing privacy and convenience for everyone. Outside, you'll appreciate the single attached garage, plus additional off-street parking in the backyard — perfect for multiple vehicles or tenant parking. Located directly across from a peaceful green space and just minutes from shopping, schools, and other amenities, this property checks all the boxes for a smart investment or comfortable multi-generational living. Don’t miss this excellent opportunity to own a versatile, income-generating property in a great location!
| COMMUNITY | Senator Buchanan |
| PROPERTY TYPE | Detached |
| BUILDING TYPE | House |
| STYLE | Bungalow |
| YEAR BUILT | 1954 |
| SQUARE FOOTAGE | 1,080 |
| BEDROOMS | 5 |
| BATHROOMS | 2.00 |
| BASEMENT | Separate/Exterior Entry, Finished, Full, Suite |
| AMENITIES | |
| APPLIANCES | See Remarks |
| COOLING | None |
| FIREPLACE | N/A |
| FLOORING | Carpet, Hardwood, Linoleum |
| HEATING | Forced Air |
| LAUNDRY | Lower Level, Main Level, Multiple Locations |
| LOT FEATURES | Back Yard, Front Yard, Landscaped, Standard Shaped Lot |
| PARKING | Single Garage Attached |
| RESTRICTIONS | None Known |
| ROOF | Asphalt Shingle |
| TITLE | Fee Simple |
| BROKER | Lethbridge Real Estate.com |
| ROOMS | DIMENSIONS (m) | LEVEL |
|---|---|---|
| Kitchen | 10`5" x 13`6" | Main |
| Living Room | 11`7" x 14`9" | Main |
| Bedroom | 14`4" x 11`0" | Main |
| Laundry | 5`5" x 4`2" | Main |
| 4pc Bathroom | 0`0" x 0`0" | Main |
| Bedroom | 14`4" x 7`10" | Main |
| Bedroom | 14`4" x 10`10" | Main |
| Kitchen | 11`4" x 13`0" | Suite |
| Living Room | 15`8" x 11`0" | Suite |
| Bedroom | 13`7" x 7`7" | Suite |
| Bedroom | 13`7" x 10`7" | Suite |
| Laundry | 6`4" x 10`7" | Suite |
| 4pc Bathroom | 0`0" x 0`0" | Suite |










































