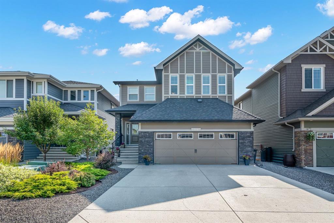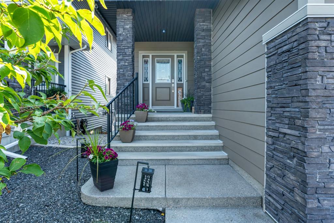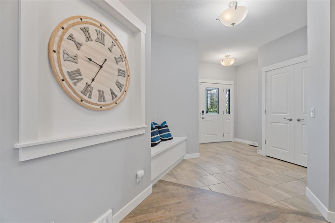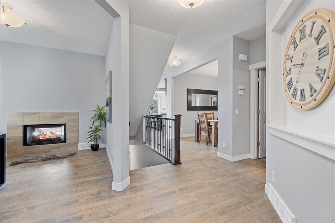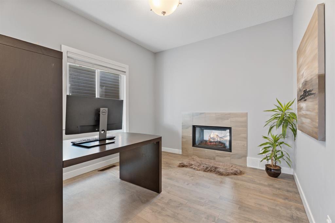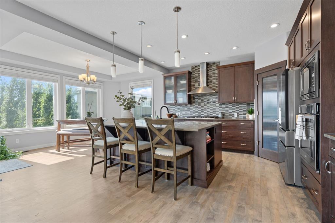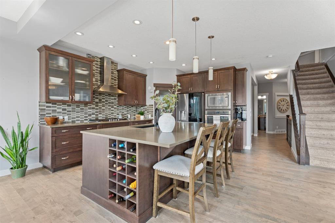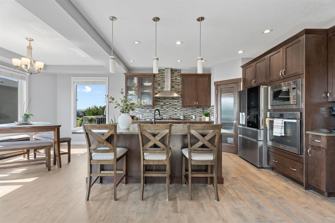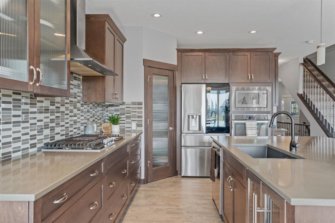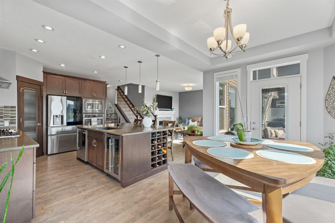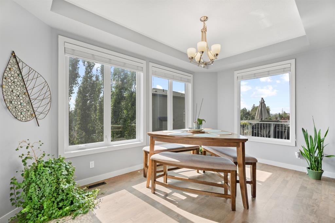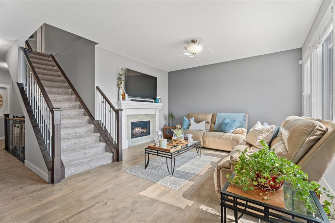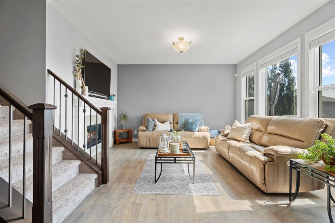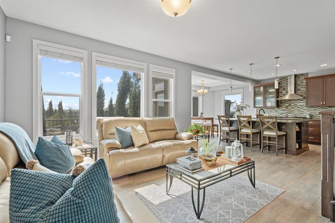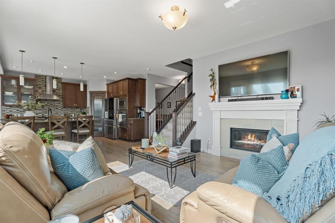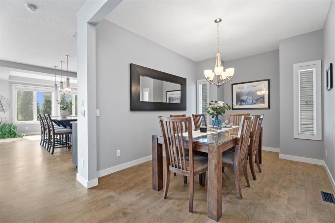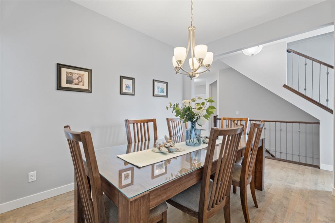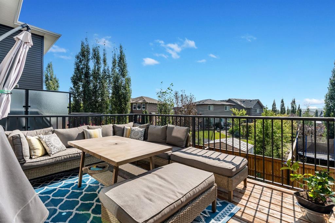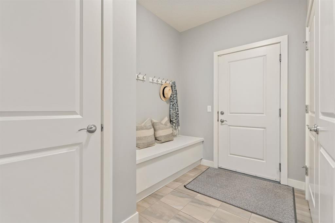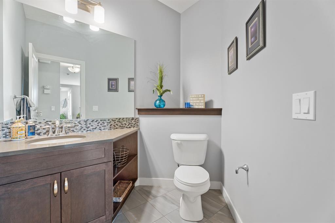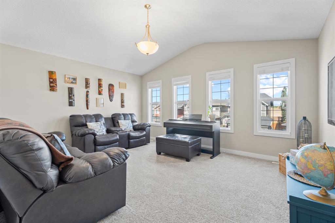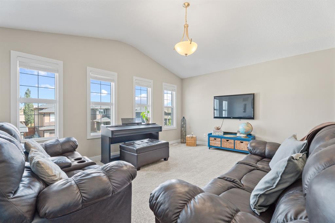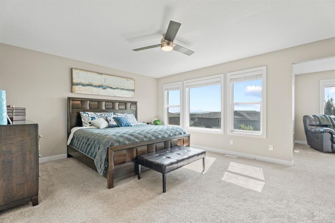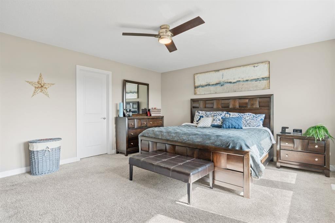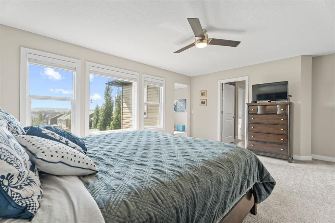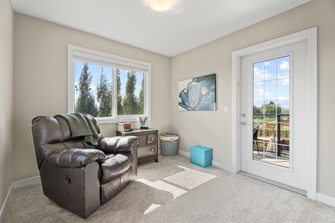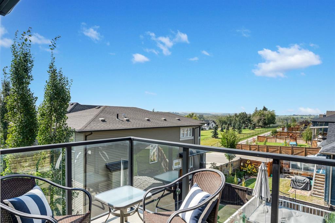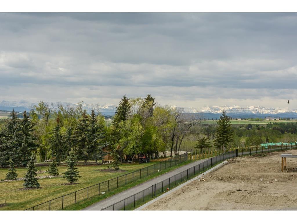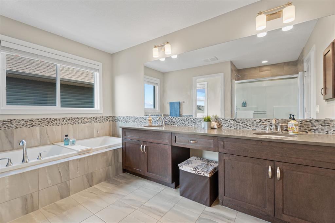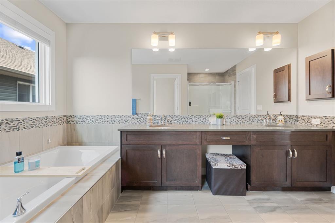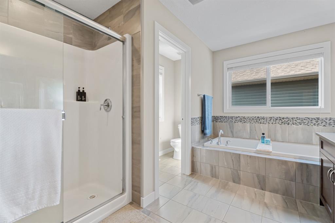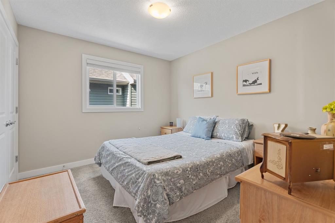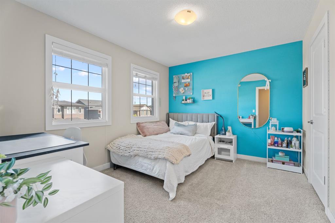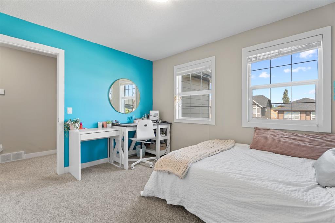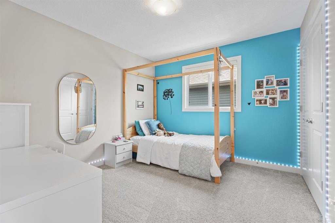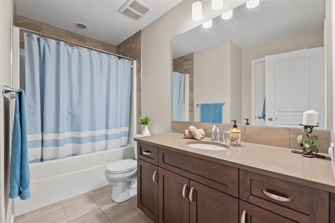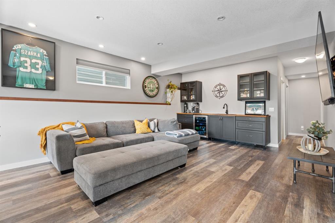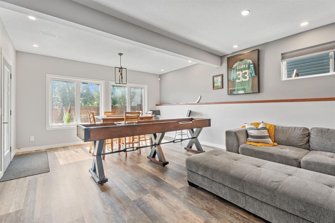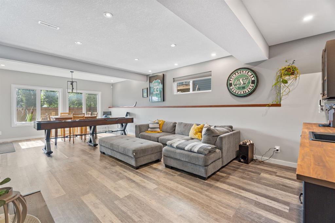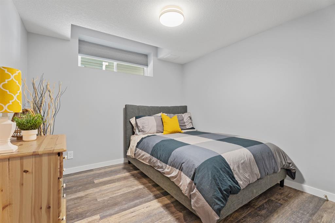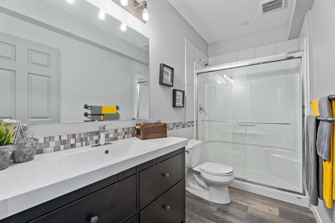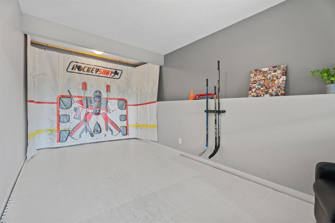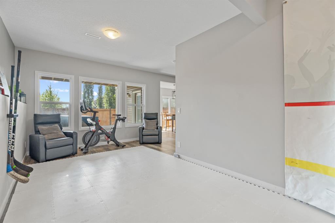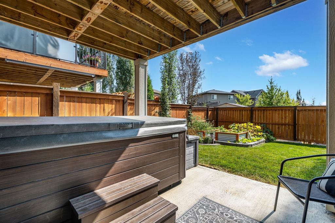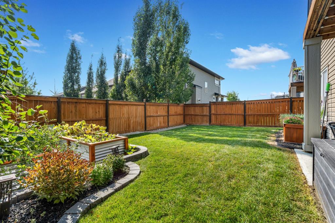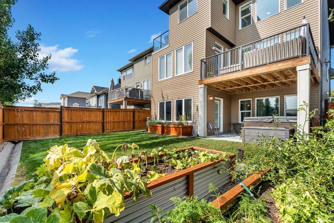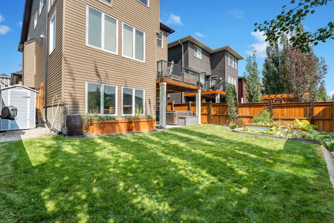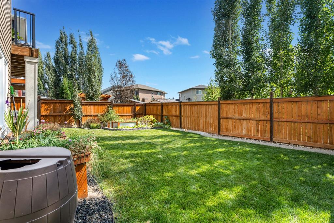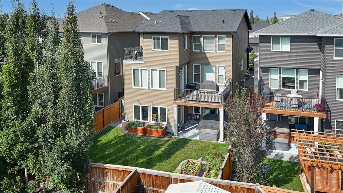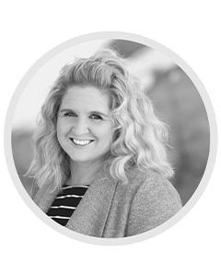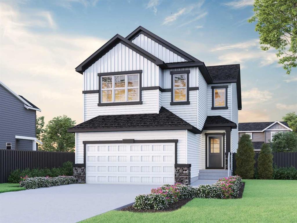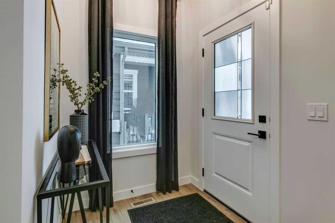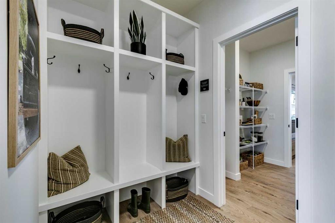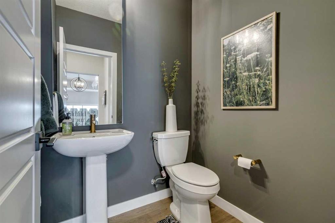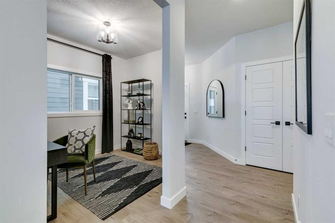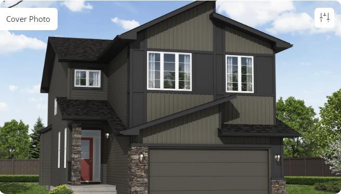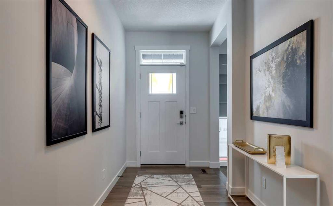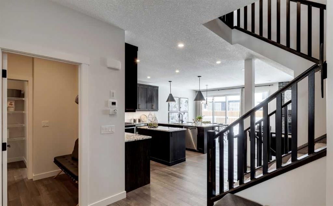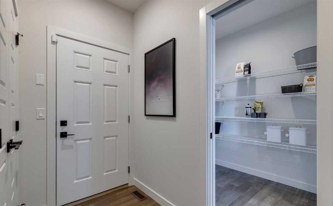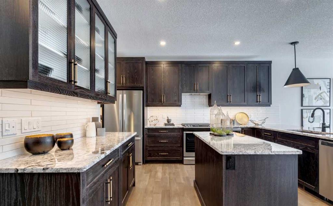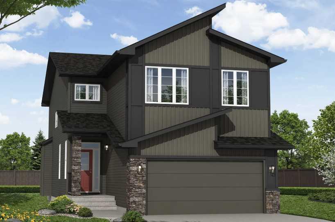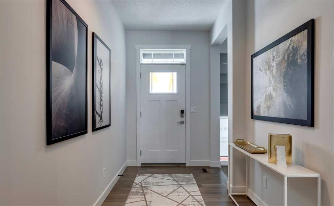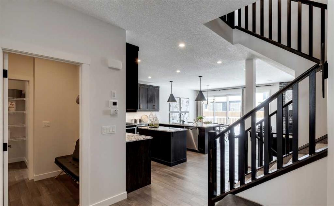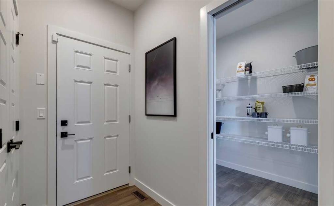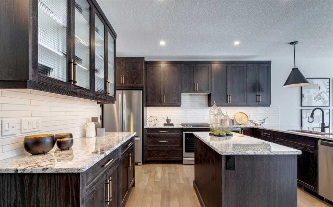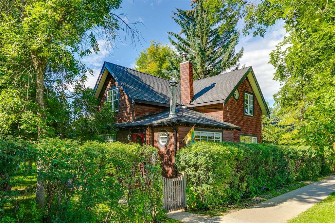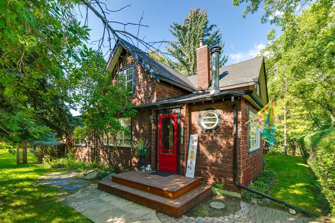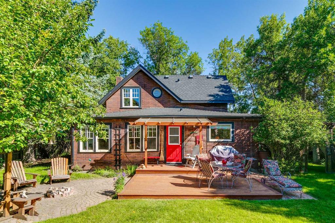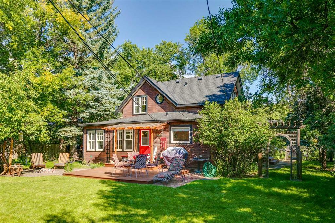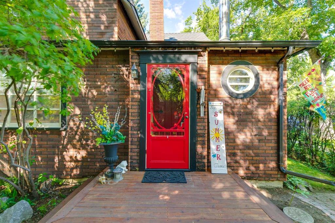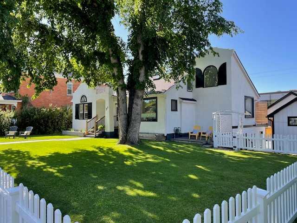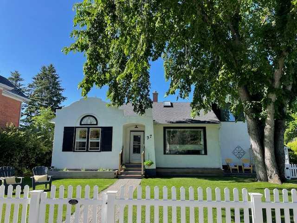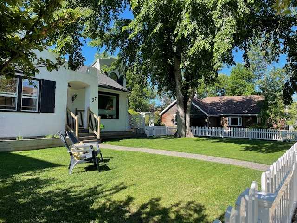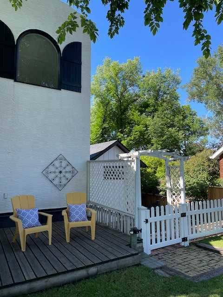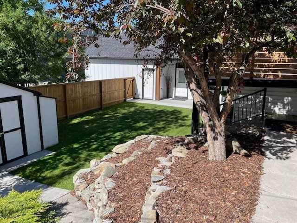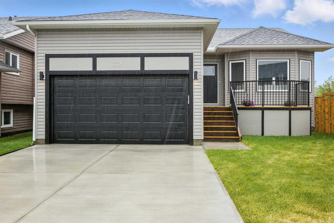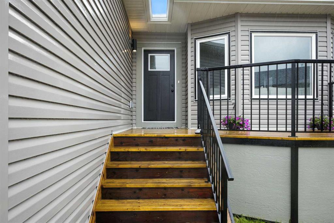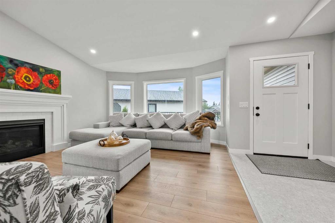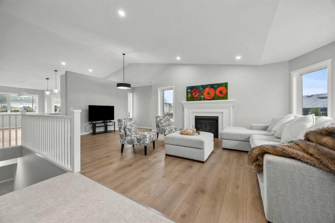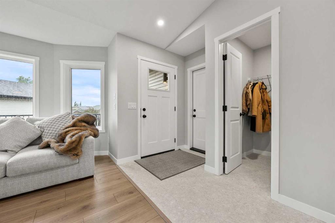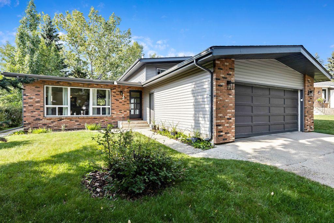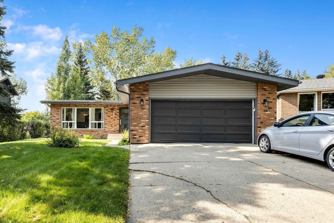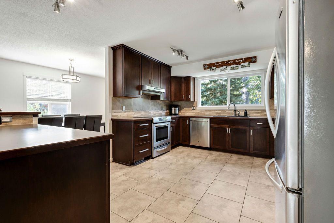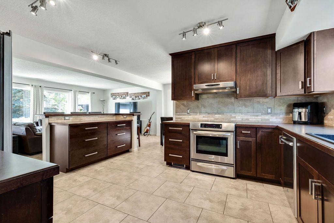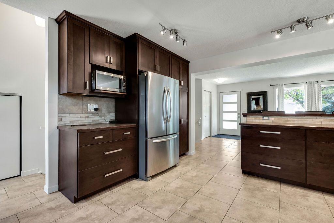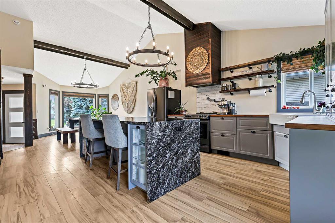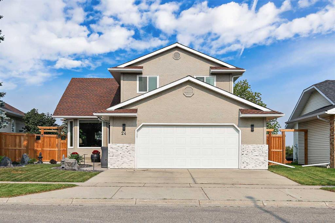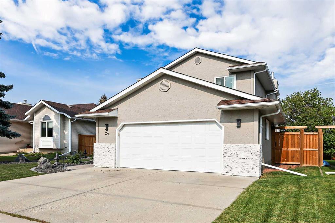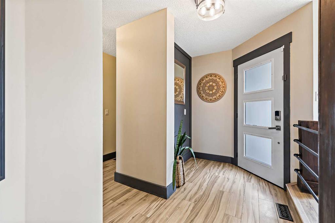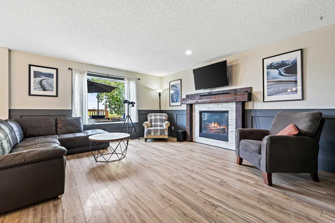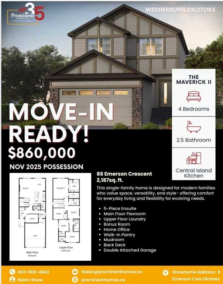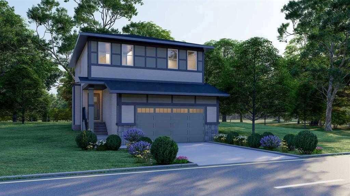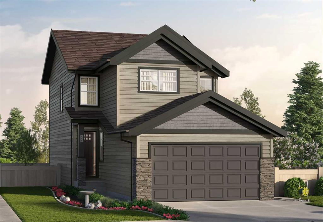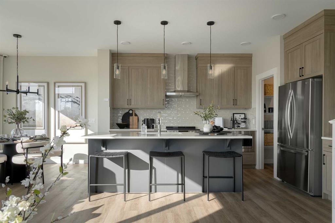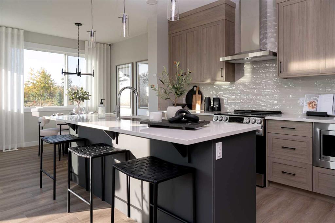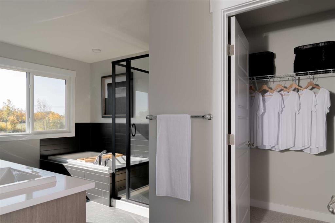106 Mount Rae Heights
Okotoks T1S 0P1
MLS® Number: A2256958
$ 925,000
5
BEDROOMS
3 + 1
BATHROOMS
2,851
SQUARE FEET
2015
YEAR BUILT
**Open House, Sat & Sun Sept 20/21, 2-4pm** This home truly has it ALL! With over 4,000 sq. ft. of developed living space, a walkout basement, mountain views, and upgrades at every turn- this Sterling built stunner delivers the full package. Add in an oversized, heated double garage, executive finishes, and a layout that’s as functional as it is fabulous-check, check, check! The tiled foyer with built in bench welcomes you in, while the front office with its double sided gas fireplace sets the tone for style and warmth. A formal dining room is ready for your most memorable holiday gatherings. Then there’s the kitchen… and wow, is it a showstopper. Think massive quartz island, gas cooktop with feature hood, built in oven & microwave, brand new upgraded fridge, wine fridge, pantry, and oversized windows framing those Rocky Mountain views. The bright breakfast nook leads to your south facing, west view deck, where sun and scenery collide. The adjoining living room, anchored by the fireplace, flows seamlessly- perfect for family living or entertaining and highlighted by refinished hardwood floors and a layout that’s an easy 10/10. The large mudroom off the garage is fantastic for storage, plus even the main floor powder room is upgraded. Upstairs, the vaulted bonus room is a versatile space, and with four bedrooms up, everyone gets their own space. The primary suite is a true retreat..oversized windows, a huge walk-in closet, and a private den with its own balcony and more mountain views. Whether it’s your office, nursery, yoga spot, or reading nook, this extra space is the ultimate bonus. The ensuite is equally impressive with dual sinks, a makeup station, walk in shower, and tiled soaker tub. The fully developed walkout basement brings the wow factor even further: a full wet bar, large rec room, 5th bedroom, full bathroom, and access to the landscaped yard. There is plenty of space for multi-gen living! Picture evenings under the covered patio, garden boxes in bloom, and maybe even a soak in the negotiable hot tub. Extras? This home has them all: oversized heated garage, A/C (under contract), water softener, year round trim lighting for curb appeal and holiday lighting. From top to bottom, this home blends luxury, function, quality and family friendly design. It’s move in ready, 'mountain view' magic waiting for you. Check out the virtual tour!
| COMMUNITY | Mountainview_Okotoks |
| PROPERTY TYPE | Detached |
| BUILDING TYPE | House |
| STYLE | 2 Storey |
| YEAR BUILT | 2015 |
| SQUARE FOOTAGE | 2,851 |
| BEDROOMS | 5 |
| BATHROOMS | 4.00 |
| BASEMENT | Separate/Exterior Entry, Finished, Full, Walk-Out To Grade |
| AMENITIES | |
| APPLIANCES | Bar Fridge, Built-In Oven, Dishwasher, Dryer, Garage Control(s), Gas Cooktop, Microwave, Range Hood, Refrigerator, Washer, Water Softener, Window Coverings, Wine Refrigerator |
| COOLING | Central Air |
| FIREPLACE | Gas |
| FLOORING | Carpet, Hardwood, Tile, Vinyl Plank |
| HEATING | Forced Air |
| LAUNDRY | Laundry Room, Upper Level |
| LOT FEATURES | Back Yard, Low Maintenance Landscape, Rectangular Lot, Views |
| PARKING | Double Garage Attached, Heated Garage, Oversized |
| RESTRICTIONS | None Known |
| ROOF | Asphalt Shingle |
| TITLE | Fee Simple |
| BROKER | CIR Realty |
| ROOMS | DIMENSIONS (m) | LEVEL |
|---|---|---|
| Bedroom | 10`4" x 10`1" | Basement |
| Game Room | 27`6" x 28`10" | Basement |
| 3pc Bathroom | 0`0" x 0`0" | Basement |
| 2pc Bathroom | 0`0" x 0`0" | Main |
| Breakfast Nook | 15`0" x 10`1" | Main |
| Dining Room | 12`11" x 9`7" | Main |
| Foyer | 7`8" x 10`0" | Main |
| Office | 9`10" x 11`7" | Main |
| Living Room | 14`2" x 15`8" | Main |
| Kitchen | 14`11" x 13`10" | Main |
| Bedroom | 12`6" x 10`1" | Second |
| Bedroom | 10`11" x 10`1" | Second |
| Bedroom | 10`11" x 10`2" | Second |
| Bedroom - Primary | 17`8" x 15`10" | Second |
| Bonus Room | 16`2" x 13`3" | Second |
| Den | 9`5" x 9`7" | Second |
| 4pc Bathroom | 0`0" x 0`0" | Second |
| 5pc Ensuite bath | 0`0" x 0`0" | Second |

