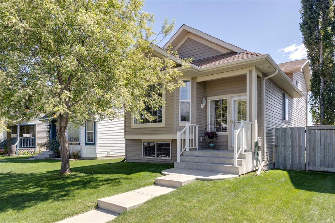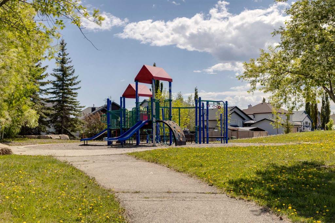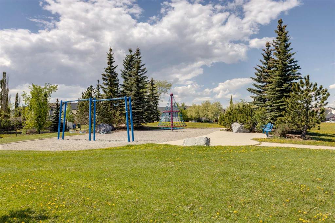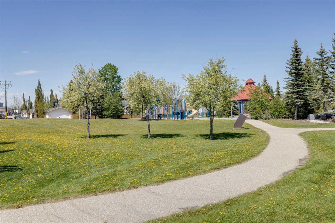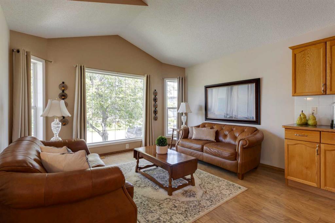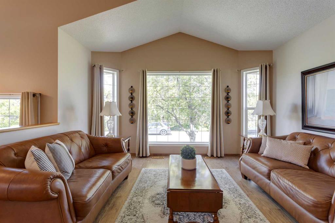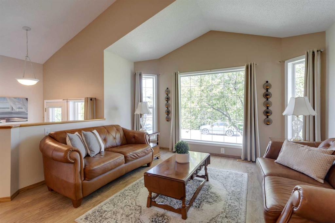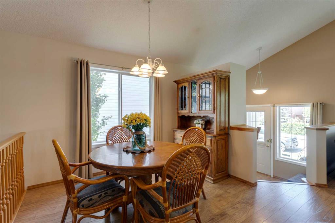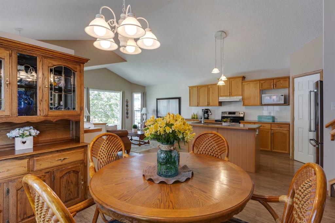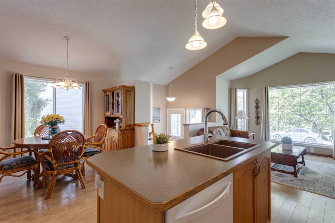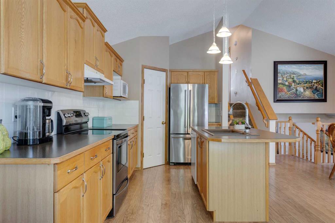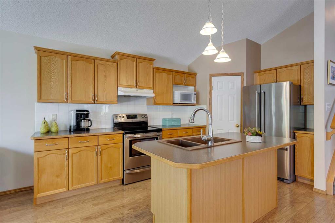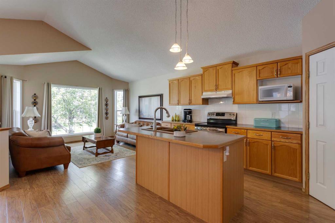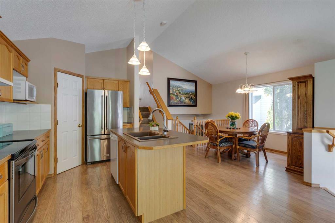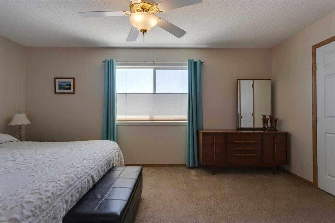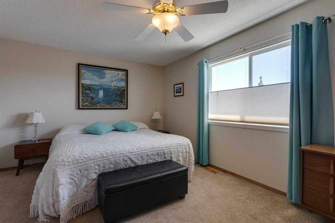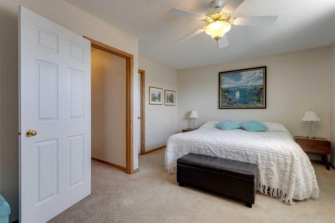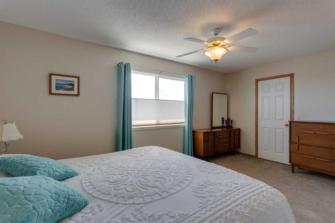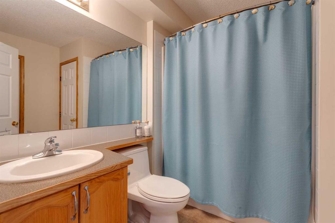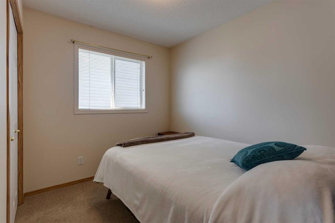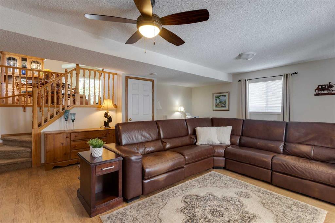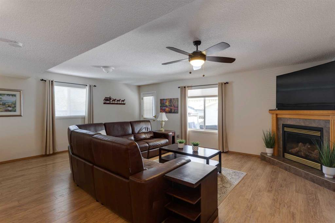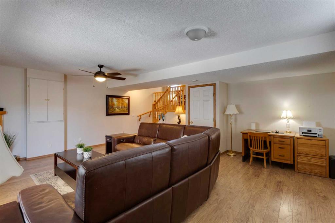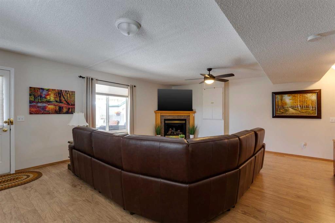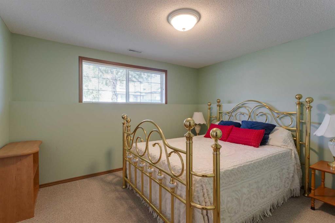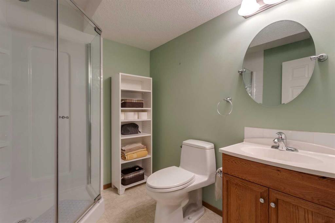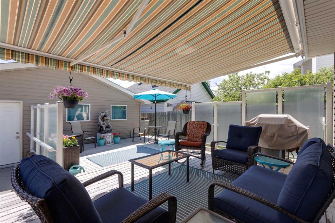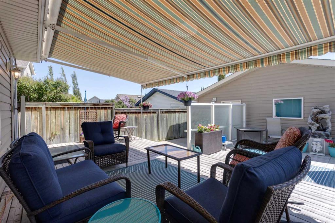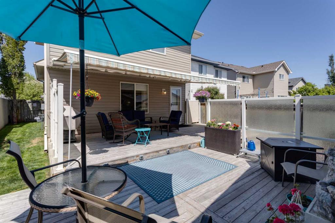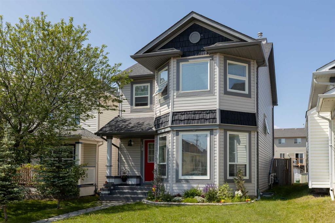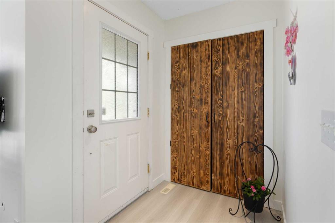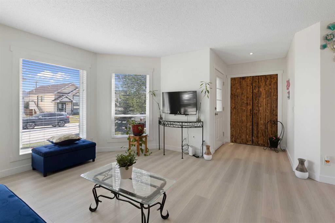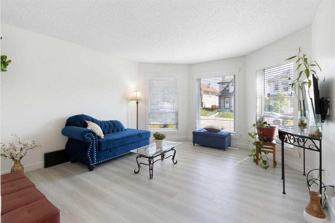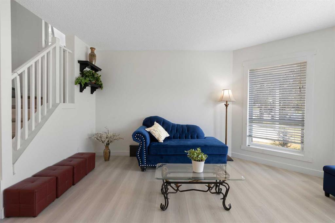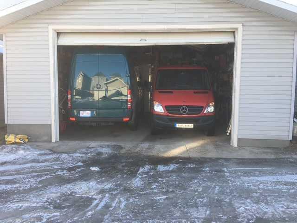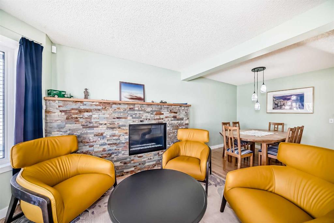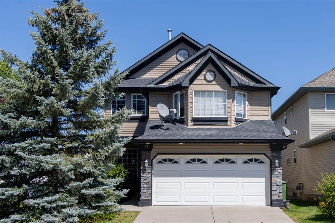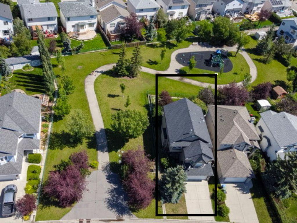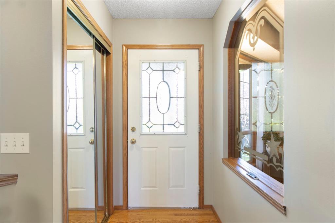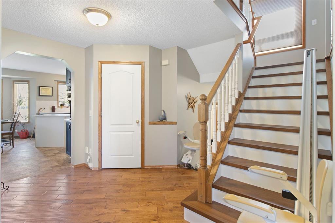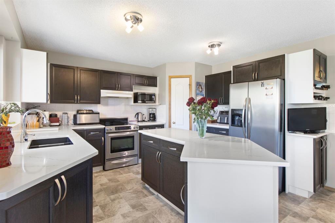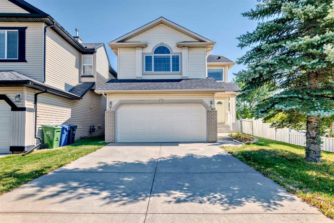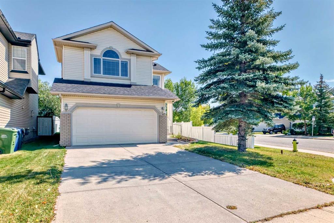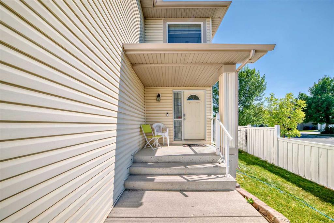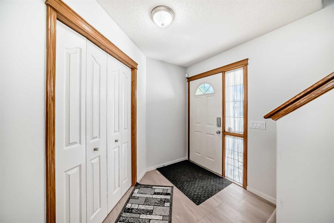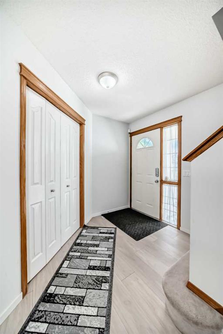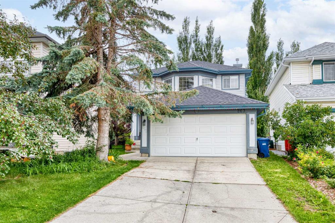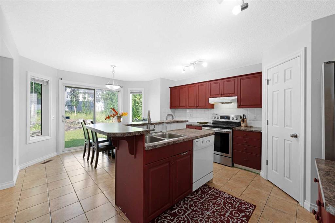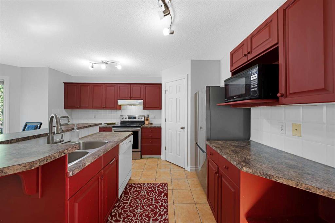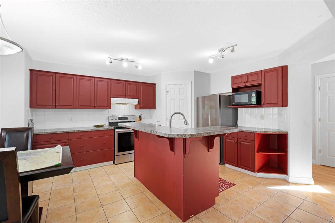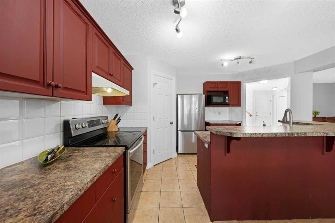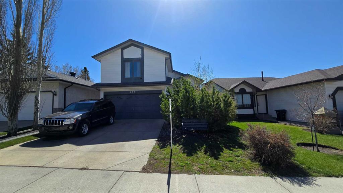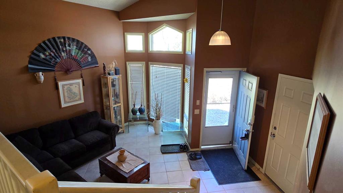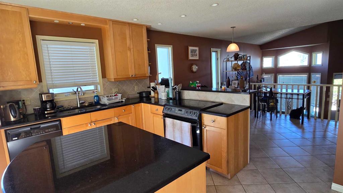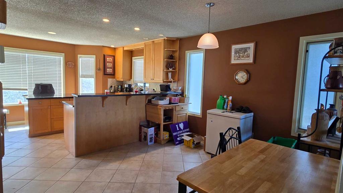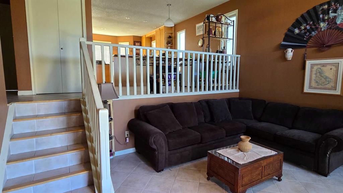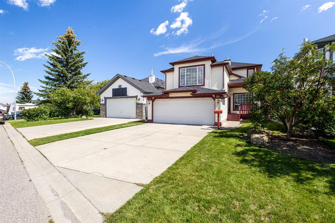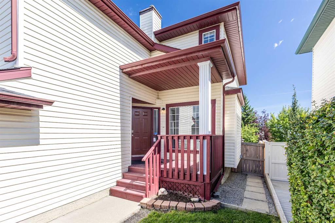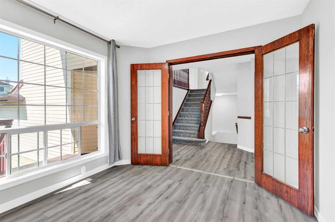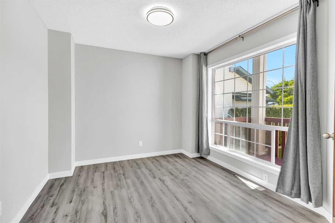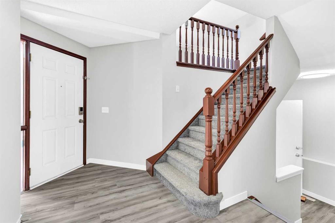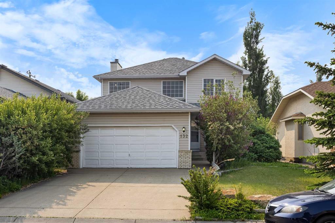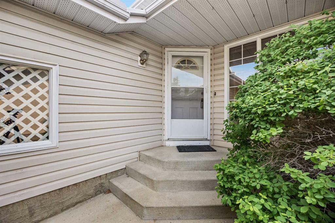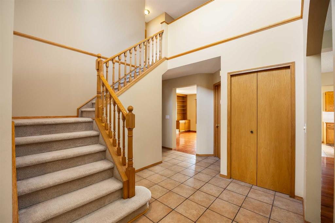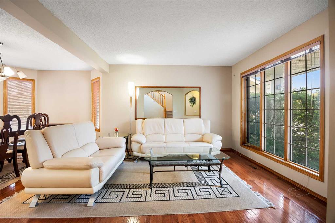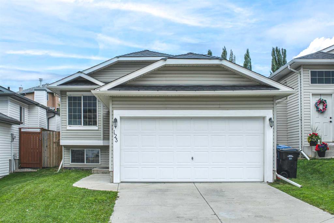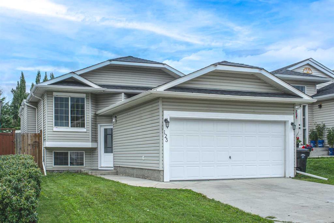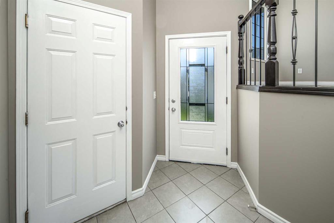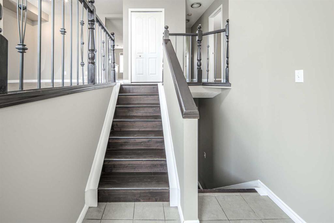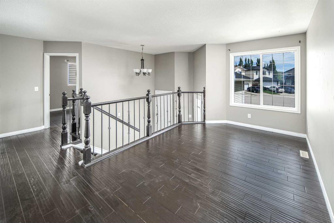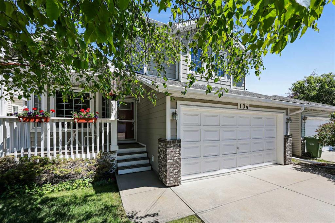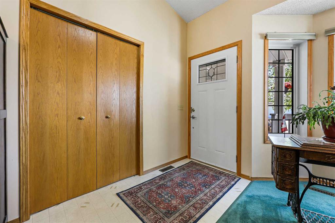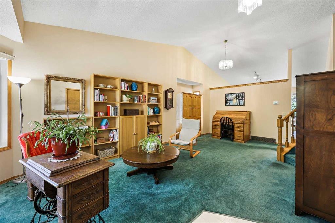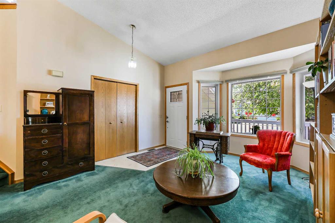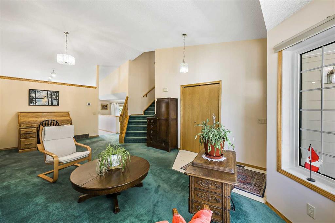131 Citadel Mesa Close NW
Calgary T3G 5K9
MLS® Number: A2253901
$ 617,780
3
BEDROOMS
2 + 0
BATHROOMS
1,467
SQUARE FEET
2002
YEAR BUILT
HOME SWEET HOME! This IMMACULATE, ONE-OWNER HOME is MOVE-IN READY! The current owners have maintained and updated this home (please see the list of updates in the brochure) so you can enjoy. OPEN PLAN MAIN FLOOR offers a lovely living room, a kitchen with loads of cupboards, a centre island, and a pantry. The adjoining dining area is perfect for entertaining. Upstairs you’ll find two good sized bedrooms and a “cheater” ensuite bath. The THIRD LEVEL has a gas fireplace and opens to a COVERED PATIO offering year-round space to relax and barbecue. A double garage leads to a paved back alley. The FINISHED LOWER LEVEL offers a third bedroom and bath, perfect for a teenager or guests. Quiet location close to a children’s park.
| COMMUNITY | Citadel |
| PROPERTY TYPE | Detached |
| BUILDING TYPE | House |
| STYLE | 4 Level Split |
| YEAR BUILT | 2002 |
| SQUARE FOOTAGE | 1,467 |
| BEDROOMS | 3 |
| BATHROOMS | 2.00 |
| BASEMENT | Partial, Partially Finished |
| AMENITIES | |
| APPLIANCES | Dishwasher, Electric Stove, Garburator, Range Hood, Washer/Dryer |
| COOLING | None |
| FIREPLACE | Family Room, Gas |
| FLOORING | Carpet, Laminate, Linoleum |
| HEATING | Central, Natural Gas |
| LAUNDRY | In Basement |
| LOT FEATURES | Back Yard, Front Yard, Interior Lot, Reverse Pie Shaped Lot, Street Lighting |
| PARKING | Double Garage Detached, Garage Door Opener, Garage Faces Rear, Insulated, Rear Drive |
| RESTRICTIONS | None Known |
| ROOF | Asphalt Shingle |
| TITLE | Fee Simple |
| BROKER | RE/MAX Realty Professionals |
| ROOMS | DIMENSIONS (m) | LEVEL |
|---|---|---|
| Bedroom | 12`0" x 9`11" | Basement |
| 3pc Bathroom | 0`0" x 0`0" | Basement |
| Laundry | 0`0" x 0`0" | Basement |
| Storage | 0`0" x 0`0" | Basement |
| Family Room | 21`0" x 19`0" | Lower |
| Living Room | 13`0" x 11`0" | Main |
| Dining Room | 10`8" x 8`11" | Main |
| Kitchen | 14`8" x 11`9" | Main |
| Bedroom - Primary | 16`7" x 12`0" | Second |
| 4pc Bathroom | 0`0" x 0`0" | Second |
| Bedroom | 9`3" x 9`3" | Second |

