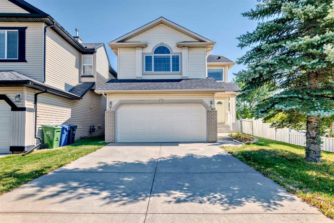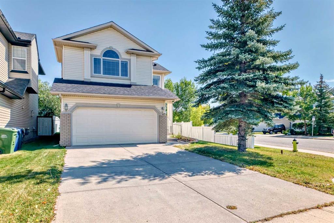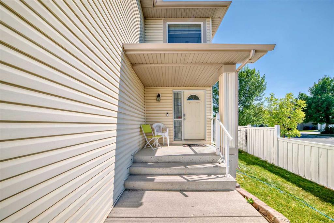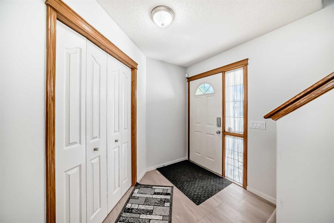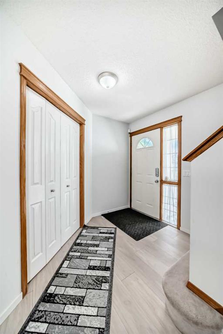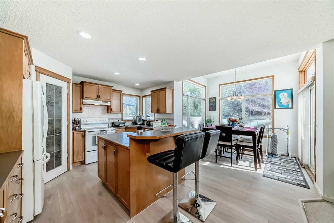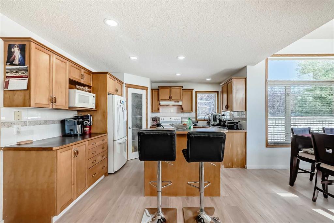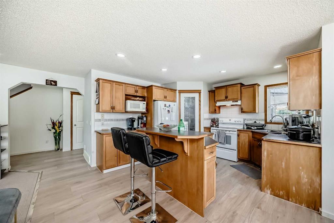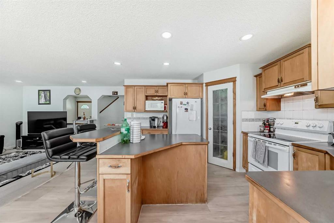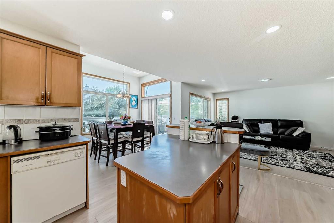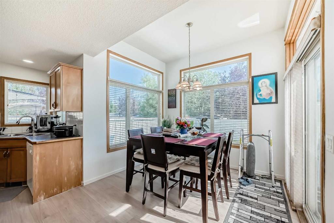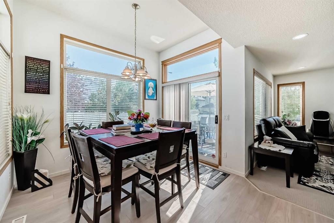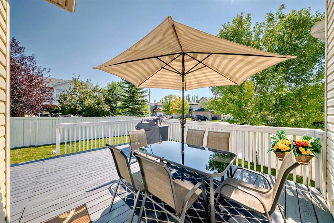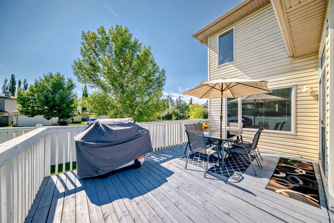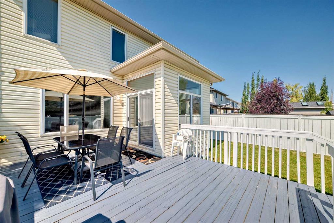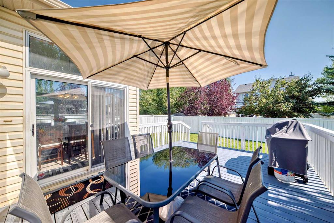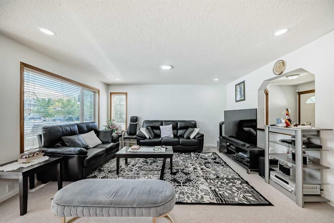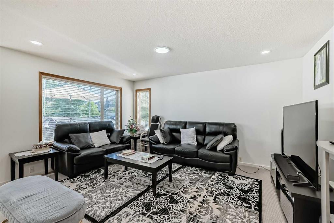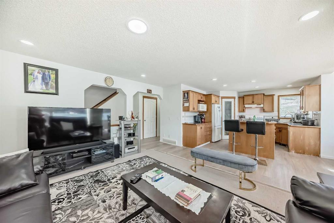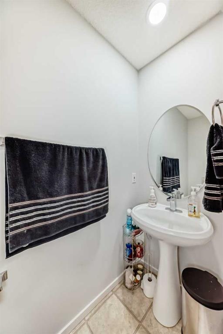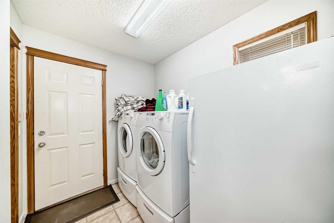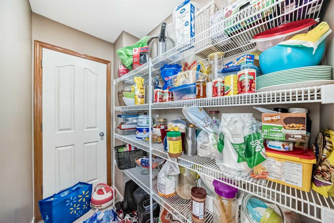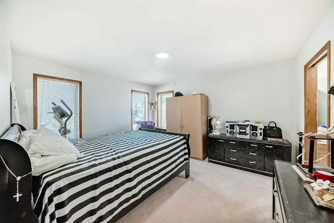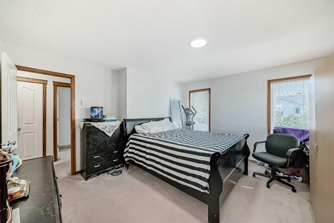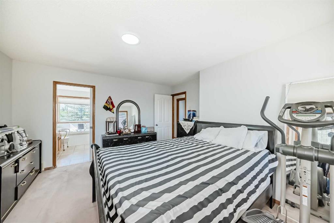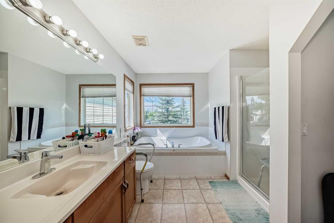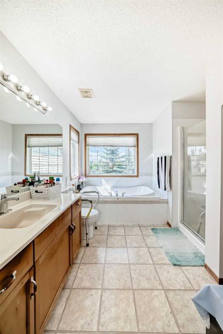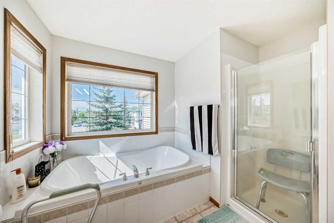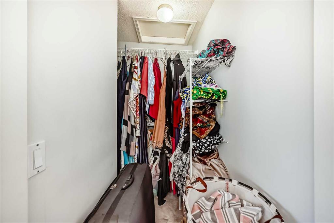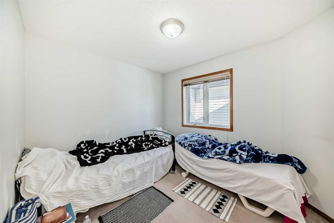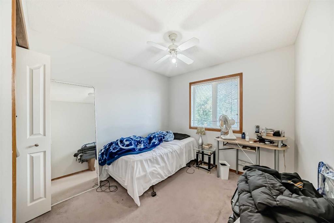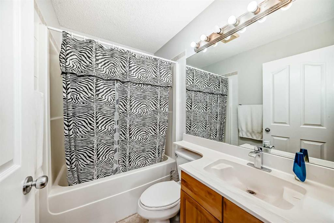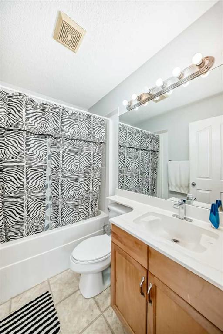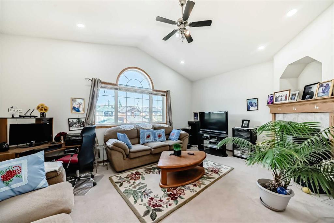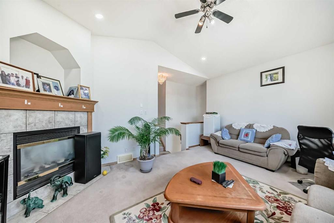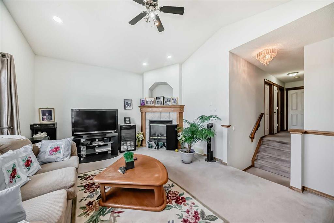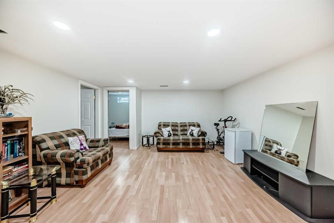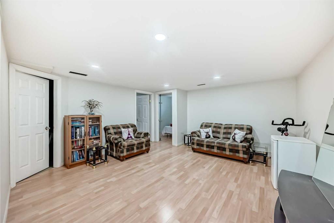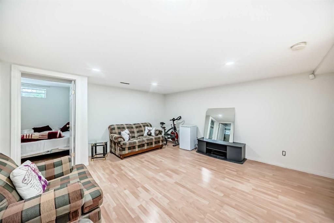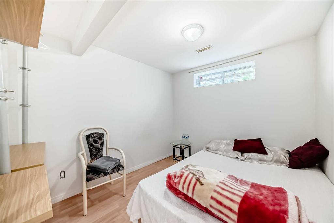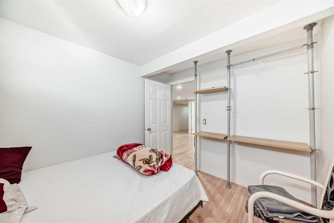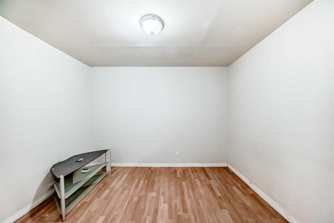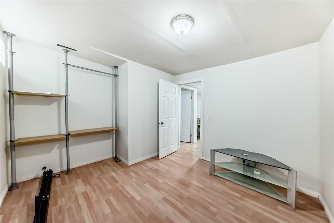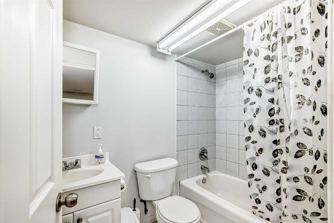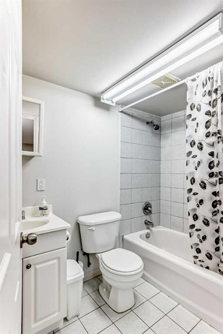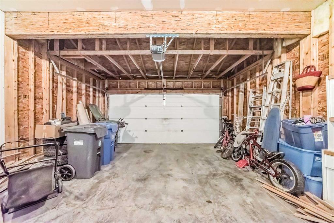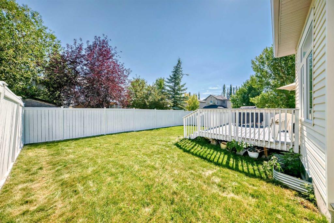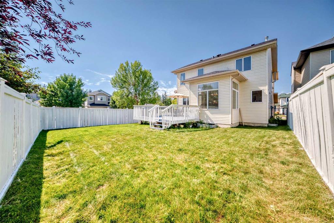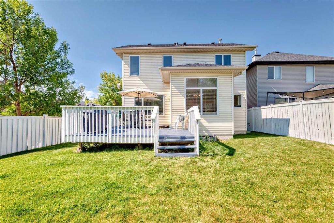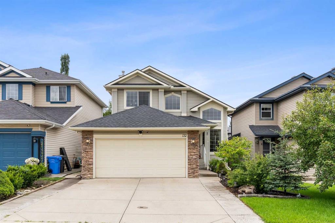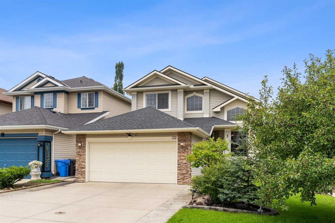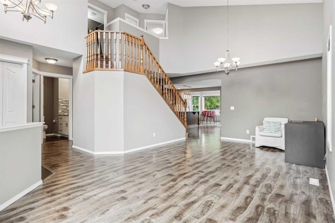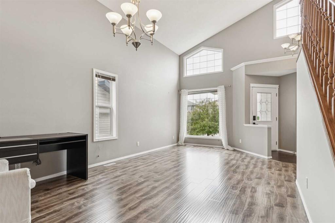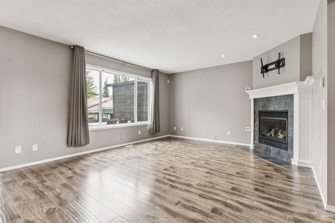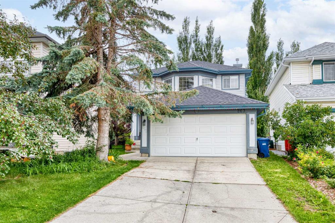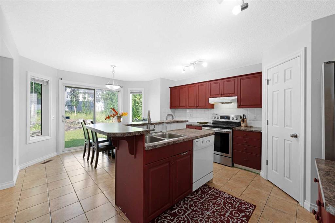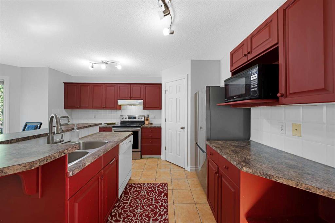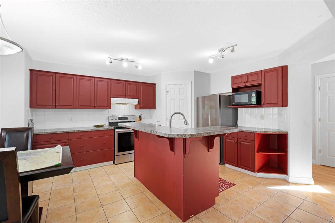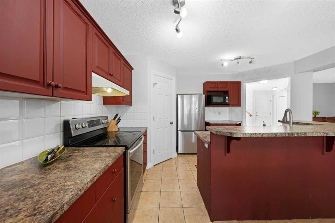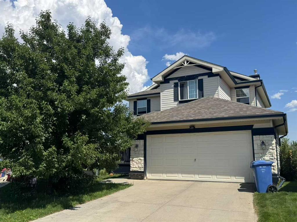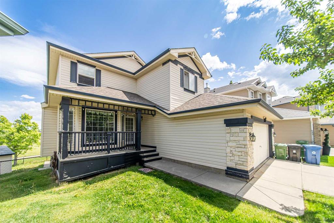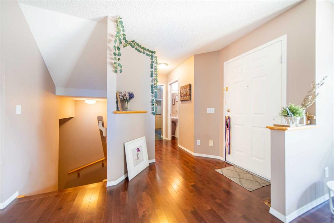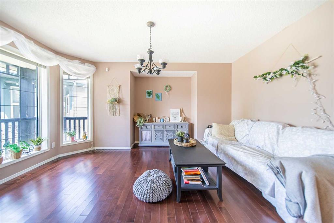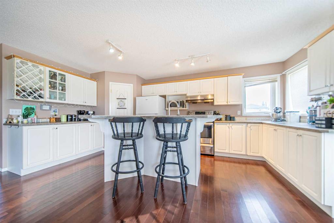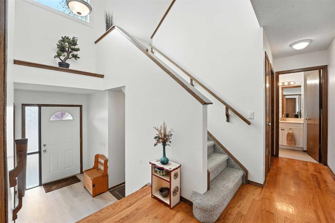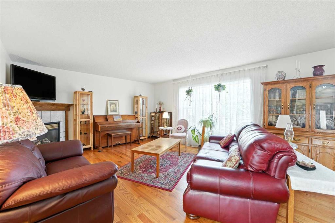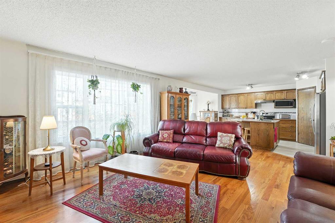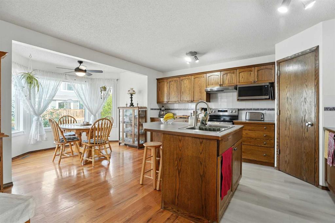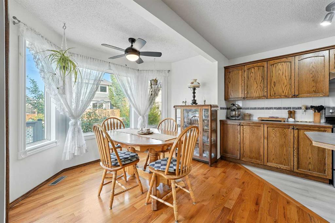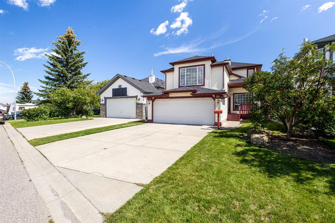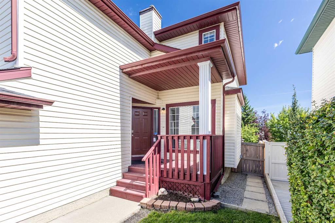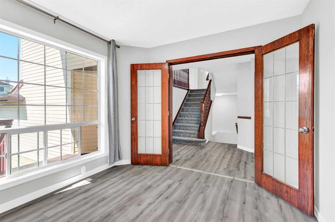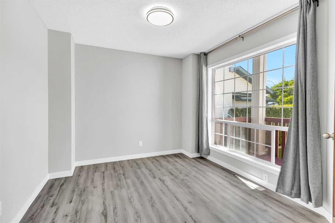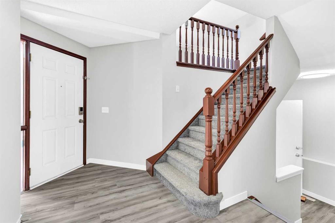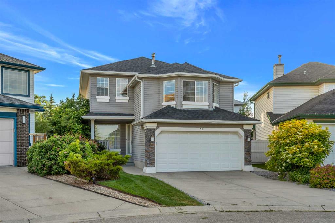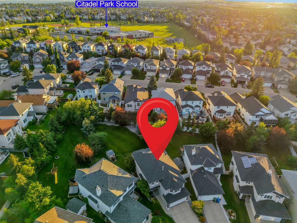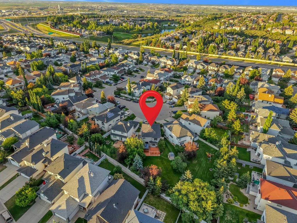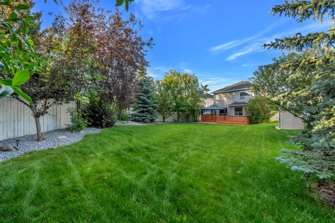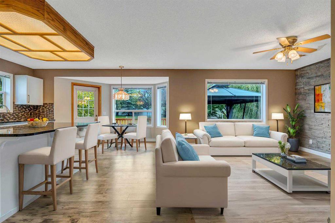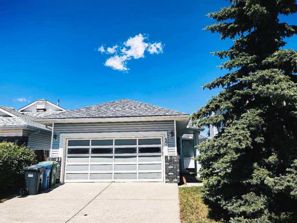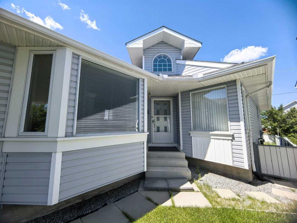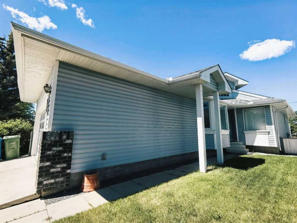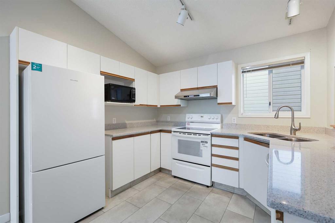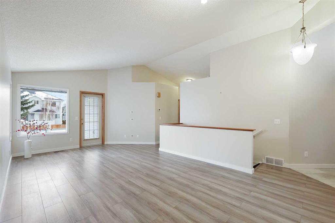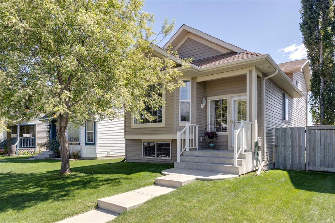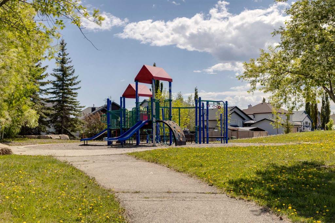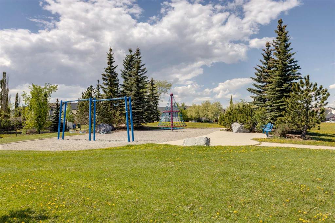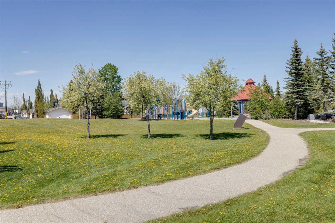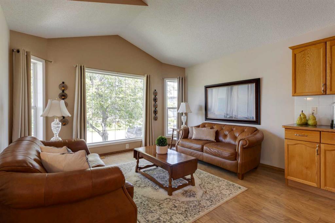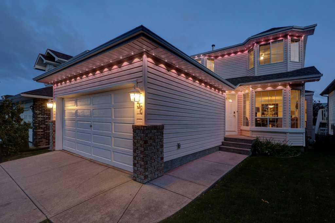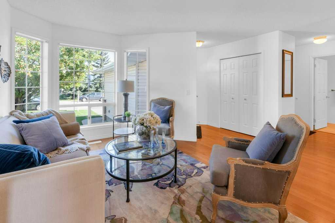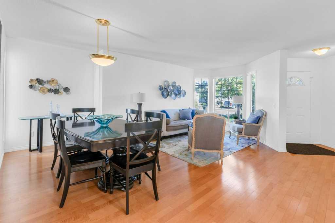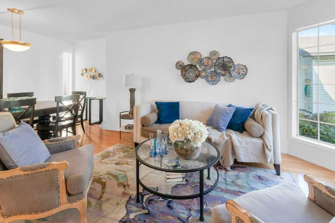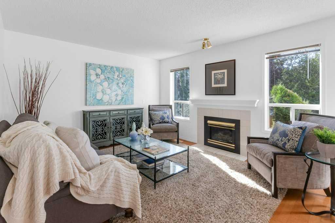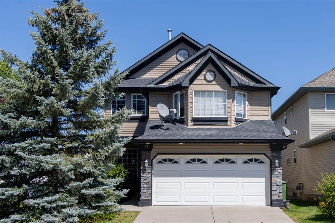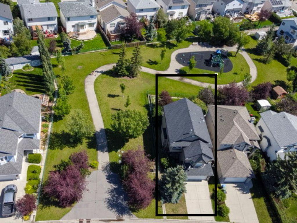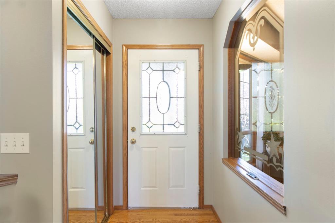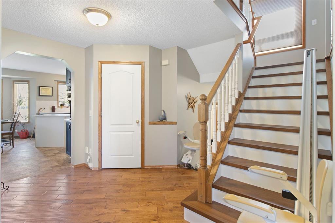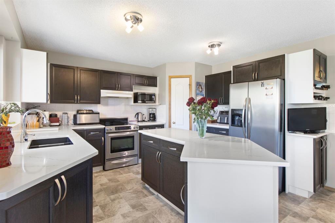407 Citadel Meadow Bay NW
Calgary T3G 4Z2
MLS® Number: A2252911
$ 669,900
3
BEDROOMS
3 + 0
BATHROOMS
1,815
SQUARE FEET
2001
YEAR BUILT
Welcome to large corner lot in the heart of Citadel. This well located 2 storey is situated in a quiet cul de sac. With over 1,800 sq ft above grade + a fully developed basement, this home has tons of size to accommodate a growing family. The main floor has a large living room with large windows looking out to the east facing backyard. The kitchen has an island with updated appliances along with a large sitting area that also overlooks the backyard. Access to a huge deck that is great for enjoying our warm summer months. In addition, a 2 piece bathroom + laundry are on the main level. The upper floor has a huge bonus room with a gas fireplace above the attached garage. There are 3 bedrooms and 2 full baths. The primary bedroom has a walk in closet. The roof was replaced in 2022. The basement is fully developed with a room that could easily be a bedroom if the window was enlarged to meet current building code. There is a spacious rec room along with a few storage rooms. There is also a 3 piece bathroom. The home is walking distance to a few schools in the area, walk paths and ravine and a short drive to Stoney Trail + Beacon Hill for your shopping needs.
| COMMUNITY | Citadel |
| PROPERTY TYPE | Detached |
| BUILDING TYPE | House |
| STYLE | 2 Storey |
| YEAR BUILT | 2001 |
| SQUARE FOOTAGE | 1,815 |
| BEDROOMS | 3 |
| BATHROOMS | 3.00 |
| BASEMENT | Finished, Full |
| AMENITIES | |
| APPLIANCES | Dishwasher, Dryer, Electric Stove, Microwave, Refrigerator, Washer, Window Coverings |
| COOLING | None |
| FIREPLACE | Gas, Great Room |
| FLOORING | Carpet, Linoleum, Vinyl Plank |
| HEATING | Forced Air |
| LAUNDRY | Main Level |
| LOT FEATURES | Back Yard, Corner Lot, Cul-De-Sac, See Remarks |
| PARKING | Double Garage Attached |
| RESTRICTIONS | None Known |
| ROOF | Asphalt Shingle |
| TITLE | Fee Simple |
| BROKER | RE/MAX Real Estate (Mountain View) |
| ROOMS | DIMENSIONS (m) | LEVEL |
|---|---|---|
| Game Room | 13`4" x 18`4" | Lower |
| Storage | 12`3" x 11`4" | Lower |
| Furnace/Utility Room | 11`2" x 11`3" | Lower |
| 3pc Bathroom | 5`5" x 5`6" | Lower |
| Entrance | 5`4" x 6`6" | Main |
| Family Room | 11`4" x 12`8" | Main |
| Laundry | 5`4" x 5`6" | Main |
| Kitchen With Eating Area | 12`3" x 11`4" | Main |
| Bonus Room | 12`4" x 13`5" | Upper |
| Bedroom | 12`3" x 11`4" | Upper |
| Bedroom | 11`3" x 10`4" | Upper |
| Bedroom - Primary | 12`4" x 13`4" | Upper |
| 4pc Bathroom | 7`5" x 7`6" | Upper |
| 4pc Bathroom | 8`6" x 9`7" | Upper |

