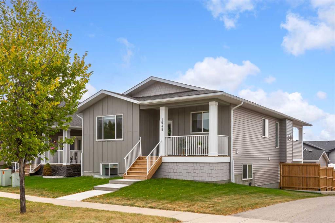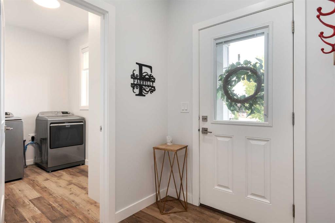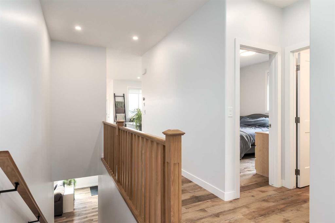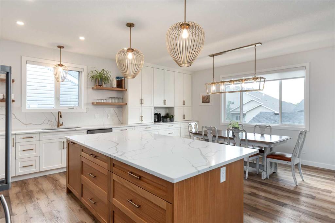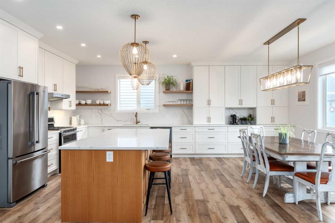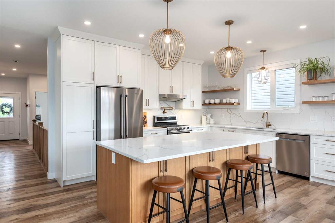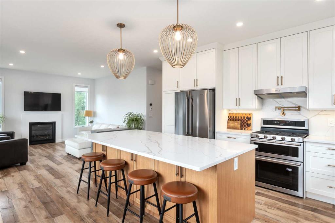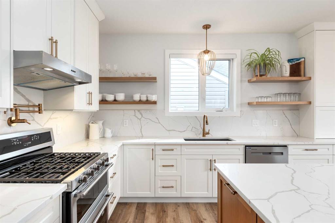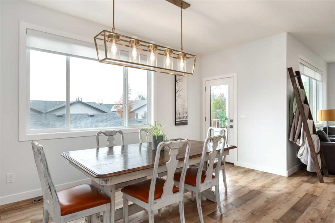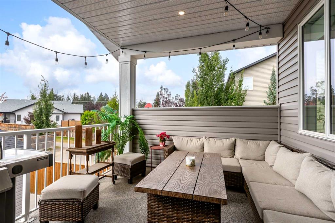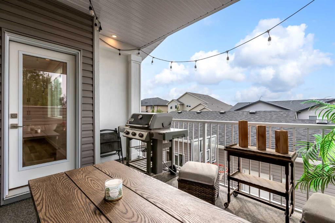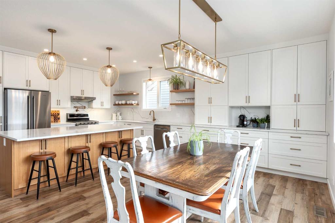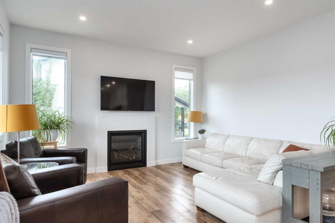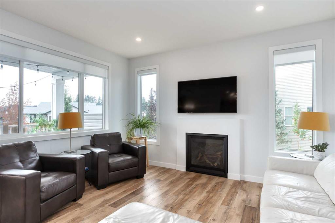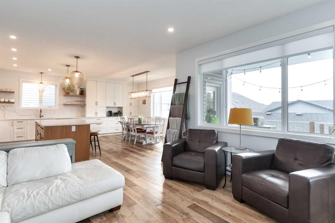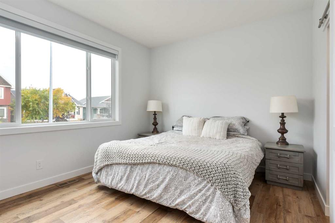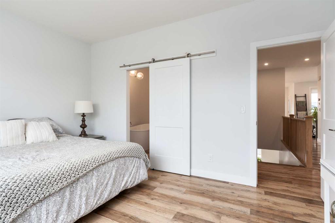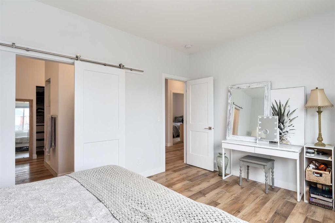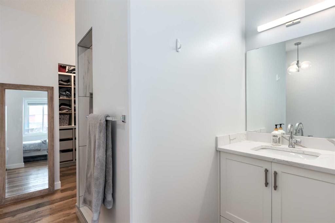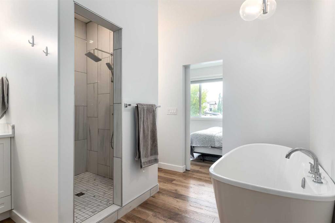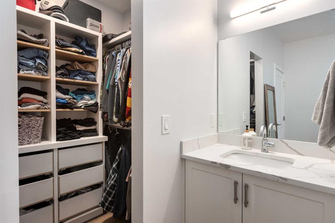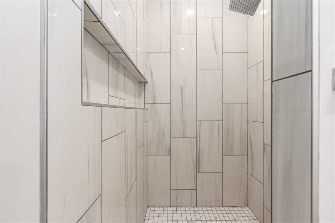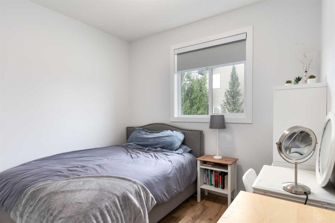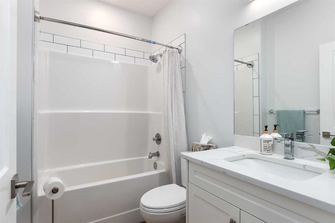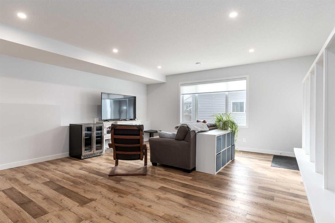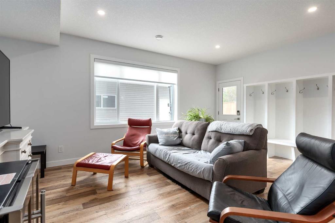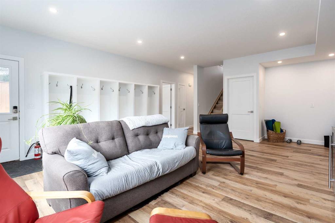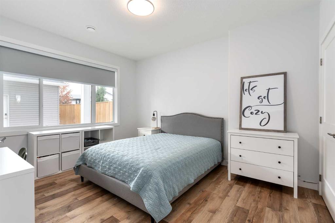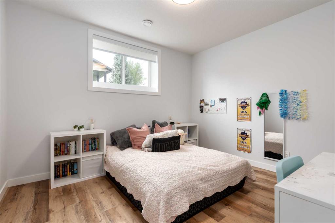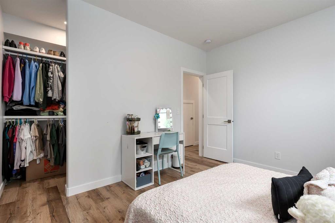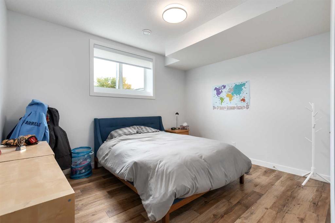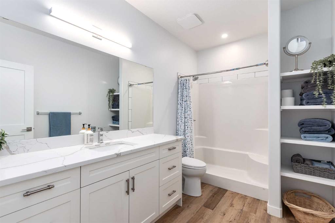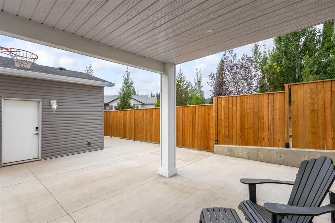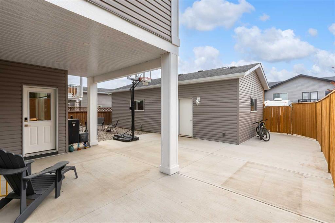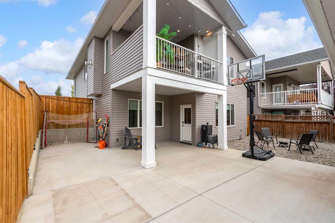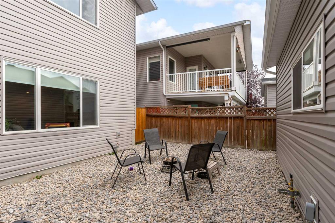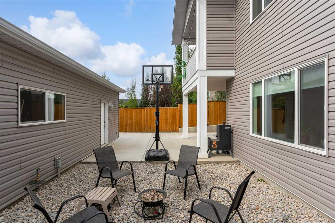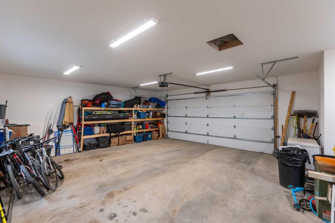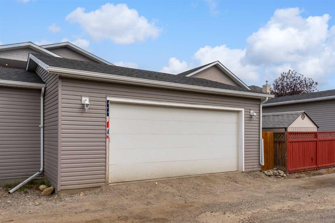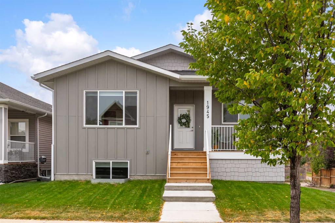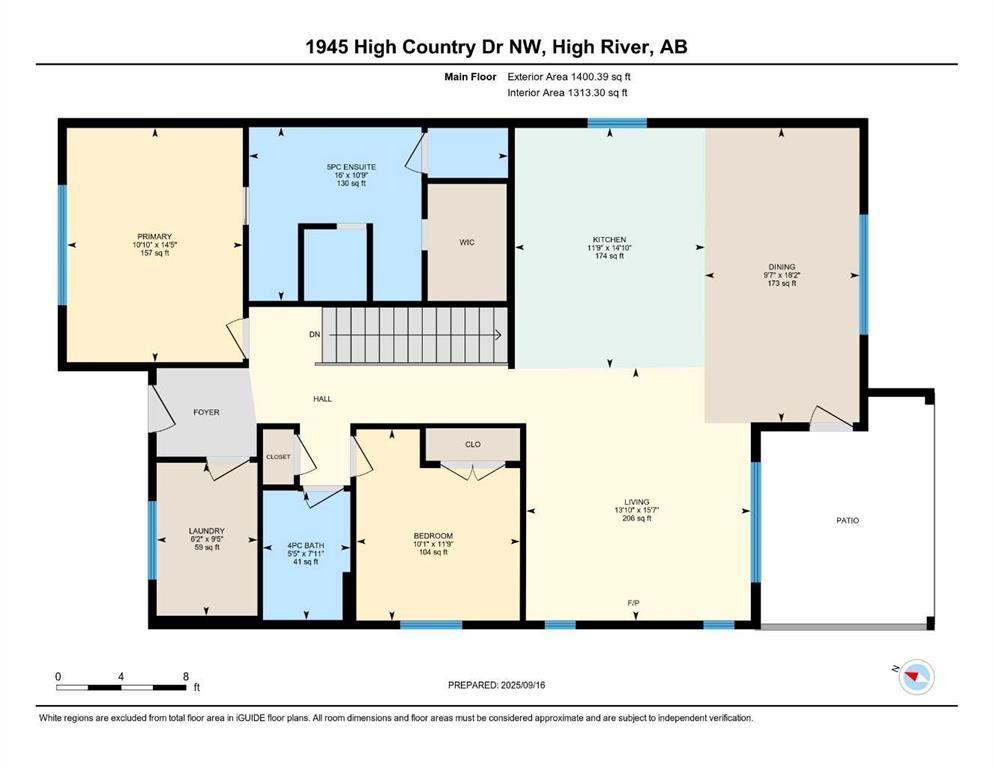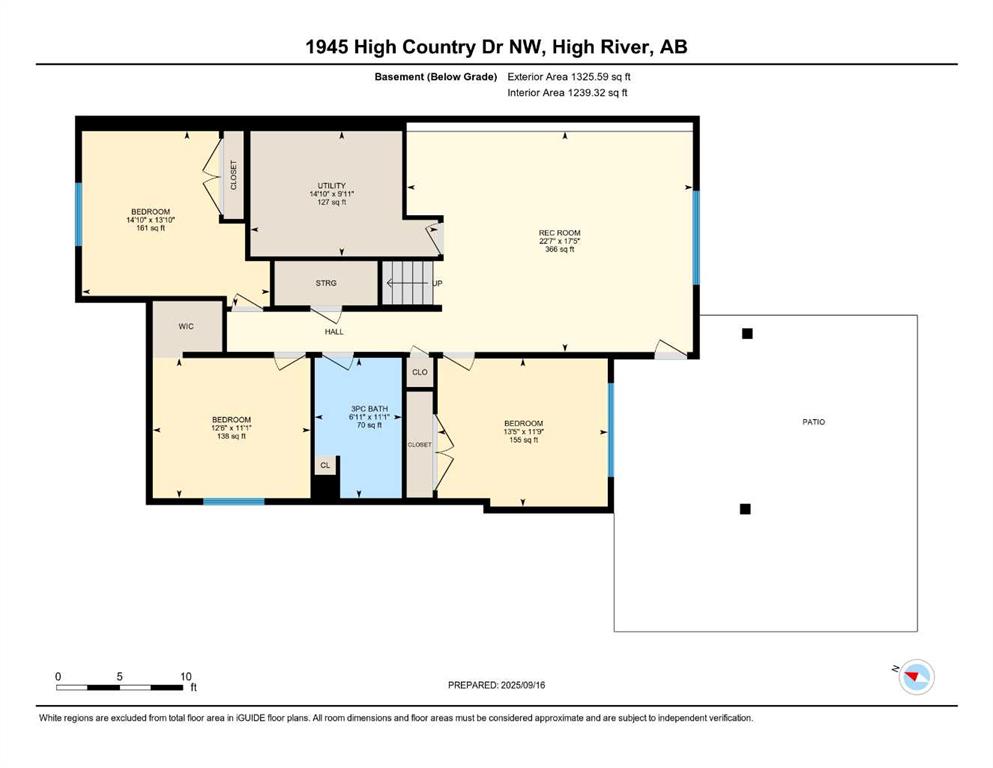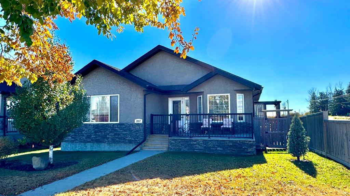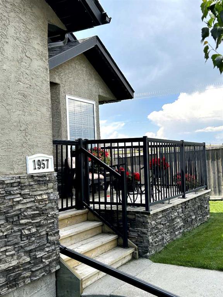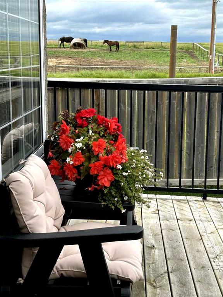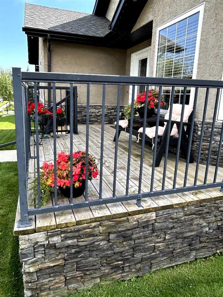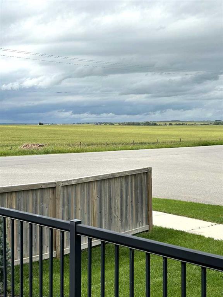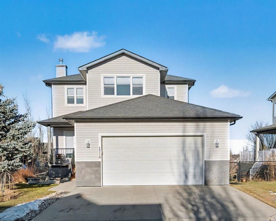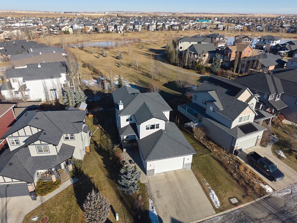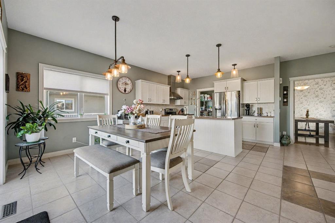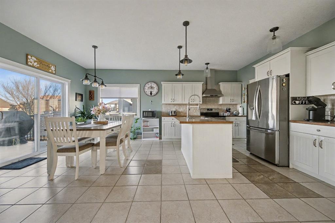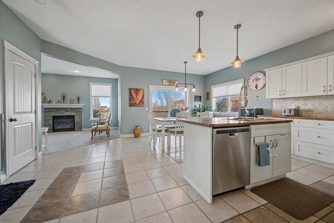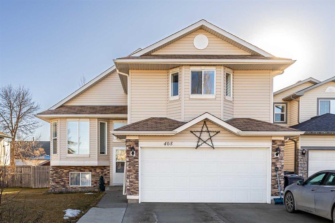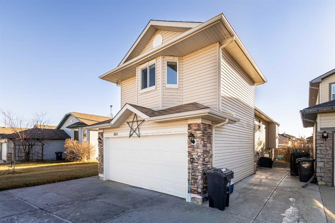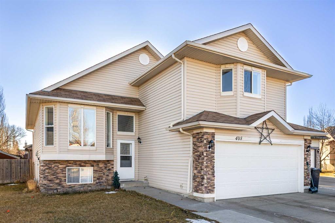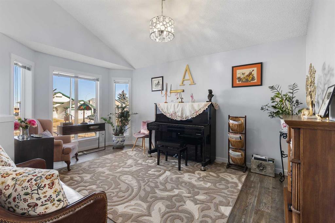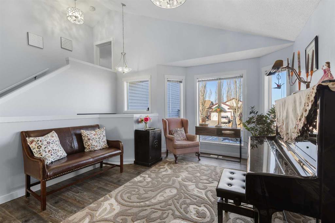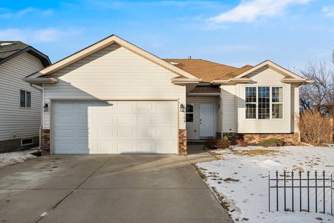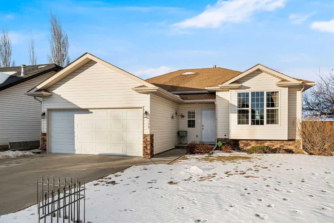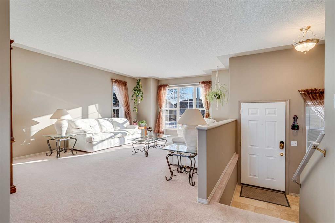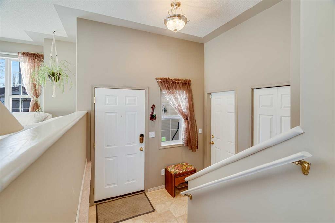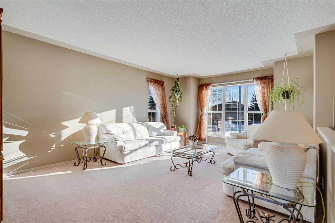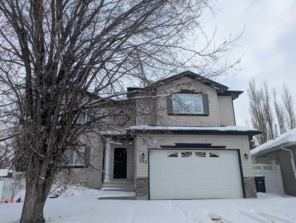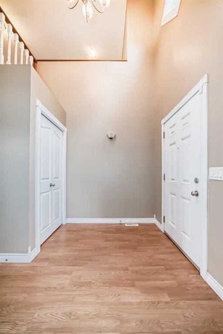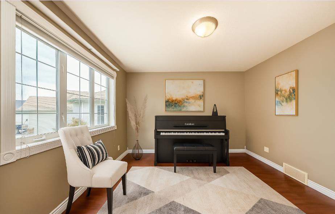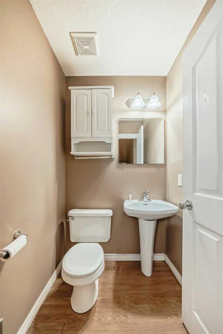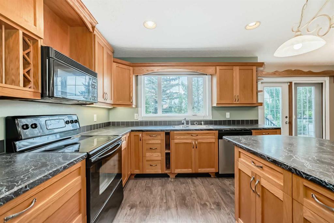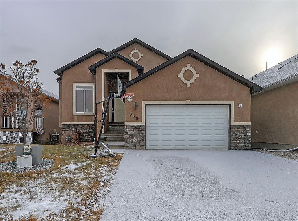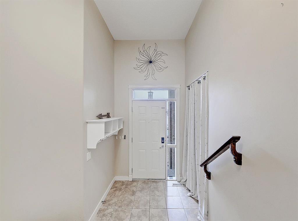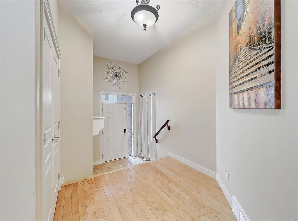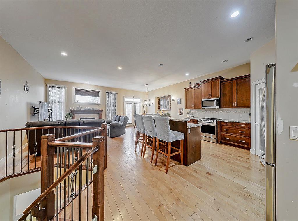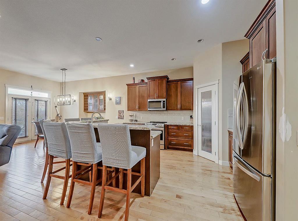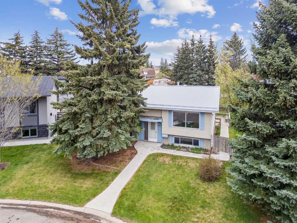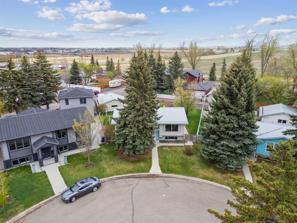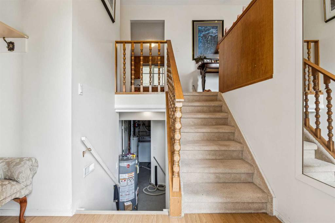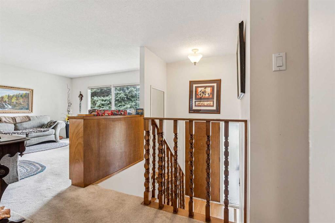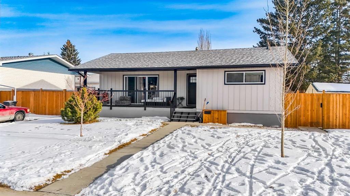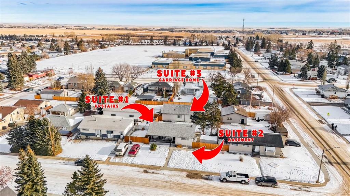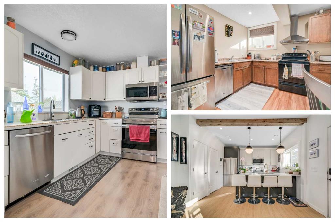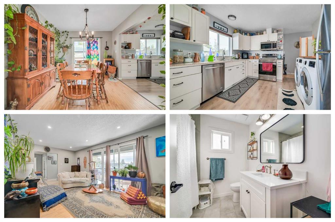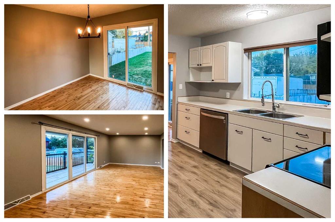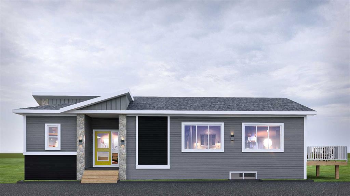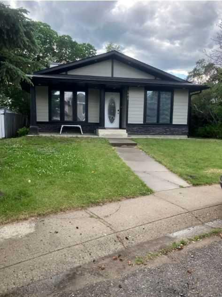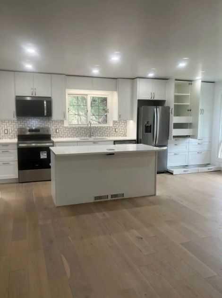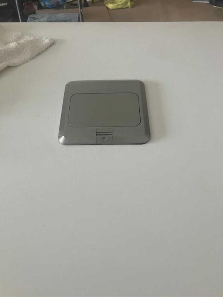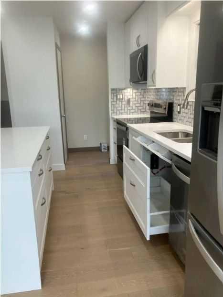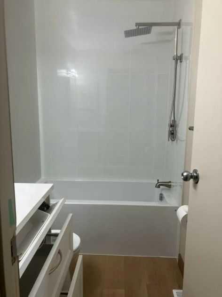1945 High Country Drive NW
High River T1V 0A5
MLS® Number: A2257471
$ 699,900
5
BEDROOMS
3 + 0
BATHROOMS
1,400
SQUARE FEET
2024
YEAR BUILT
Five bedroom, 1400 sq ft high quality bungalow designed for a family. This home has an exceptional kitchen with beautiful high-end finishes, quartz counters and backsplash, large island, and an over-the-stove pot tap. The home is flooded with natural light and the dining room opens onto a private, covered upper deck. This level also has two bedrooms, including the spacious primary bedroom with a 5-piece ensuite and walk-in closet. Also on the main floor are the living room with cozy gas fireplace, 4-piece bathroom and a laundry room with built in cabinets. In the fully finished walk-out are 3 more bedrooms, 3-piece bathroom, and a 22' x 17’ family room. The yard has a large patio, is fully fenced, private, low maintenance, and has alley access. There is an oversized 32’ x 24’ garage that is insulated, painted, and has excellent lighting. Extras in this home include in-floor heating, central air conditioning, high efficiency boiler, and a water softener. Please click the multimedia tab for an interactive virtual 3D tour and floor plans.
| COMMUNITY | Highwood Village |
| PROPERTY TYPE | Detached |
| BUILDING TYPE | House |
| STYLE | Bungalow |
| YEAR BUILT | 2024 |
| SQUARE FOOTAGE | 1,400 |
| BEDROOMS | 5 |
| BATHROOMS | 3.00 |
| BASEMENT | Full |
| AMENITIES | |
| APPLIANCES | Dishwasher, Garage Control(s), Range Hood, Refrigerator, Stove(s), Washer/Dryer, Water Softener, Window Coverings |
| COOLING | Central Air |
| FIREPLACE | Gas, Living Room |
| FLOORING | Vinyl Plank |
| HEATING | In Floor, Forced Air |
| LAUNDRY | Laundry Room, Main Level |
| LOT FEATURES | Back Lane, Back Yard, Low Maintenance Landscape |
| PARKING | Alley Access, Double Garage Detached, Insulated |
| RESTRICTIONS | None Known |
| ROOF | Asphalt Shingle |
| TITLE | Fee Simple |
| BROKER | RE/MAX Southern Realty |
| ROOMS | DIMENSIONS (m) | LEVEL |
|---|---|---|
| 3pc Bathroom | 11`1" x 6`11" | Basement |
| Bedroom | 12`6" x 11`1" | Basement |
| Bedroom | 13`5" x 11`9" | Basement |
| Bedroom | 14`10" x 13`10" | Basement |
| Game Room | 22`7" x 17`5" | Basement |
| Furnace/Utility Room | 14`10" x 9`11" | Basement |
| 4pc Bathroom | 7`11" x 5`5" | Main |
| 5pc Ensuite bath | 16`0" x 10`9" | Main |
| Bedroom | 11`9" x 10`1" | Main |
| Dining Room | 18`2" x 9`7" | Main |
| Kitchen | 14`10" x 11`9" | Main |
| Laundry | 9`5" x 6`2" | Main |
| Living Room | 15`7" x 13`10" | Main |
| Bedroom - Primary | 14`5" x 10`10" | Main |

