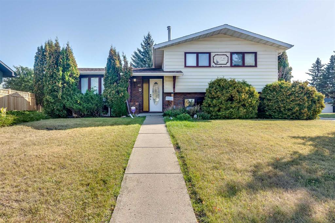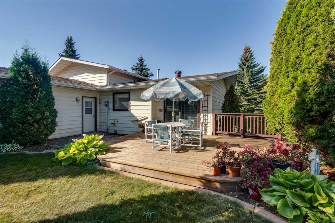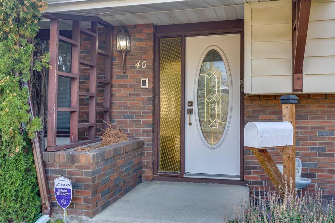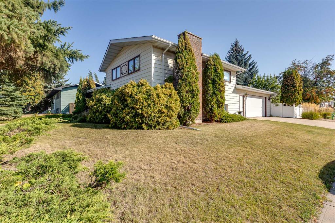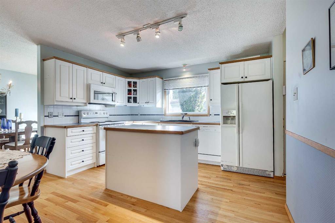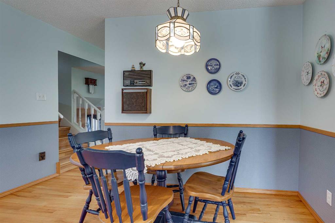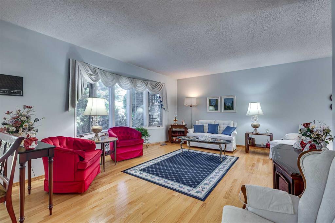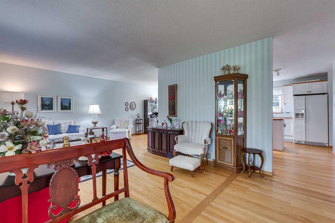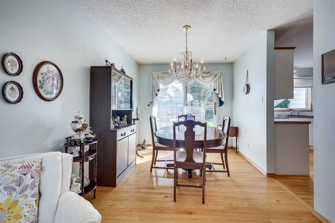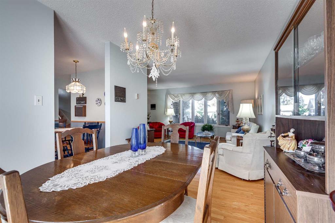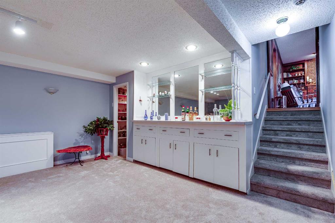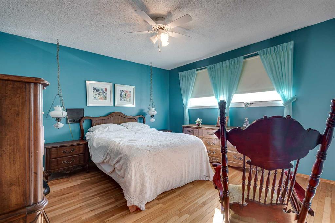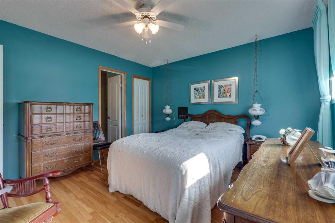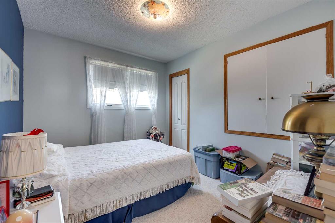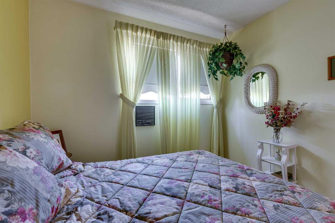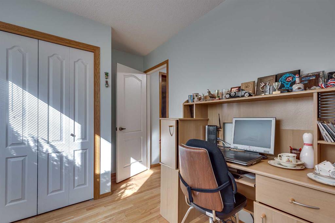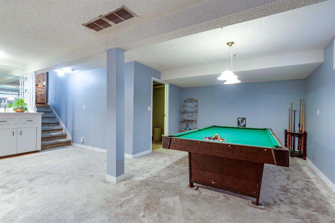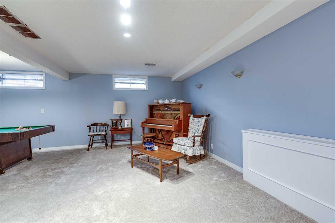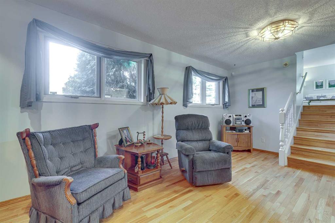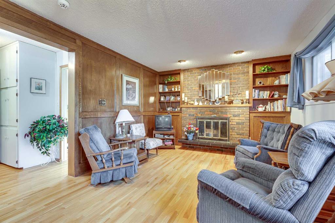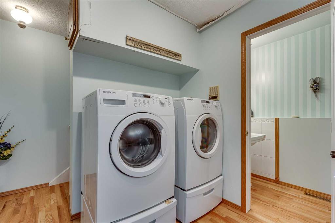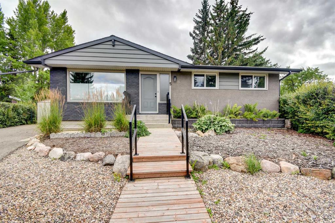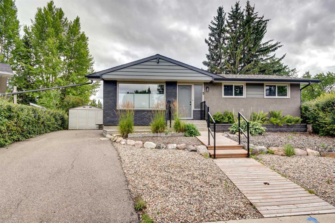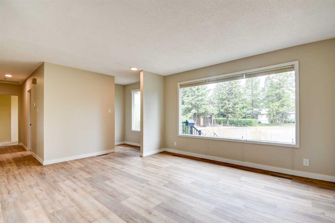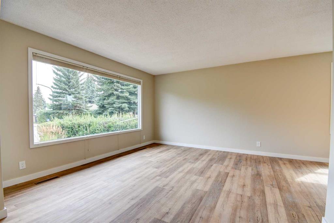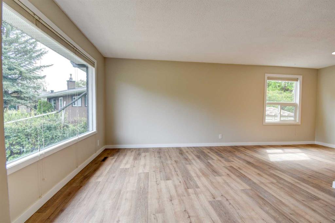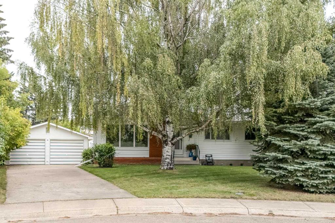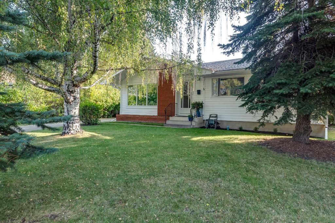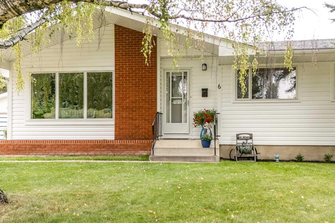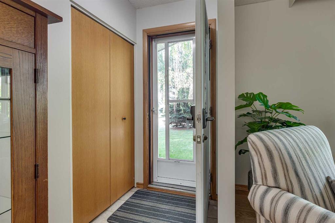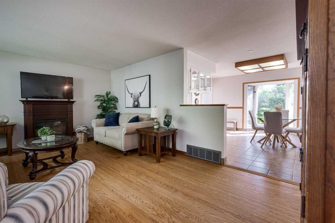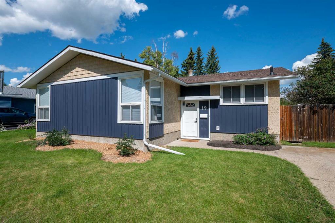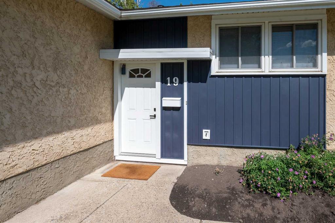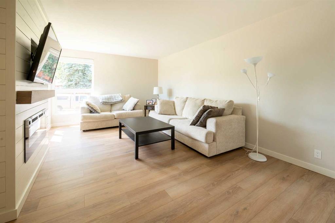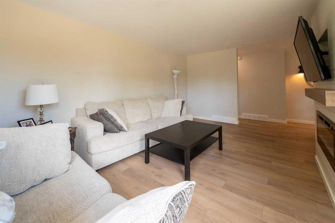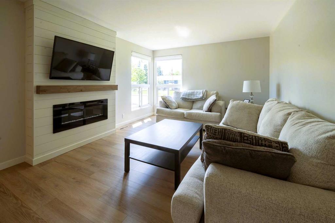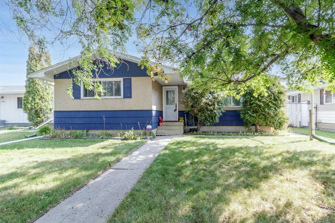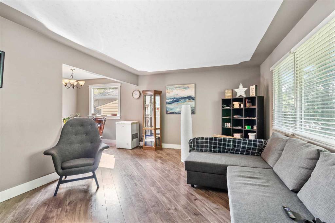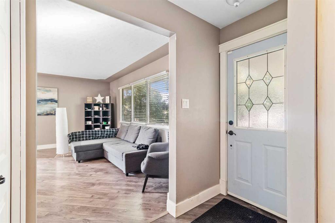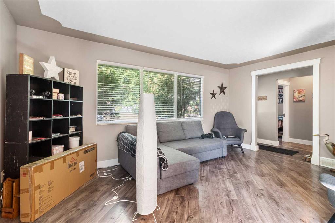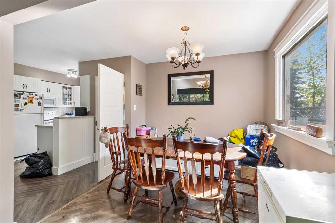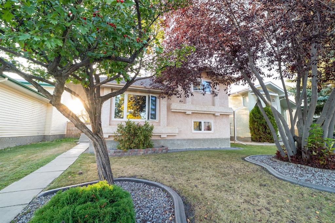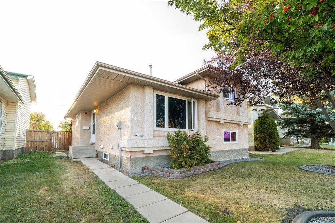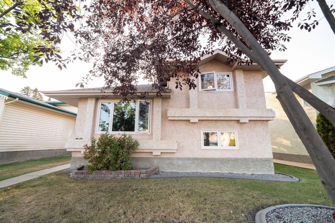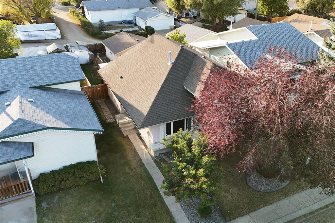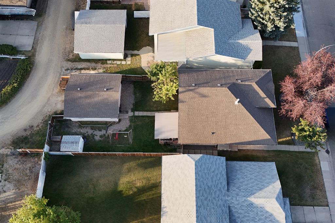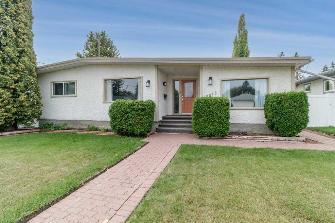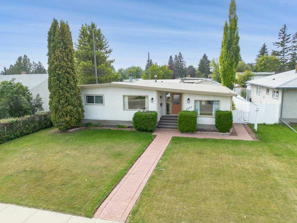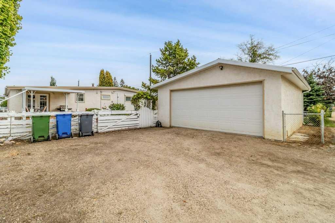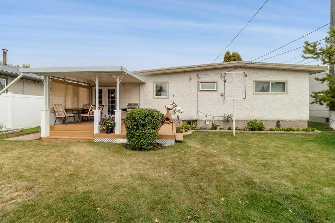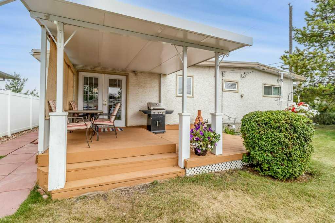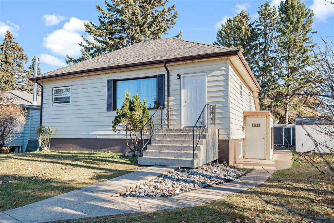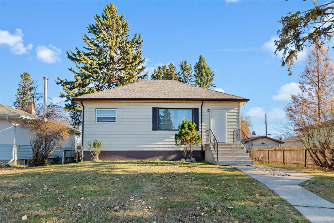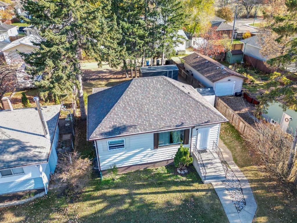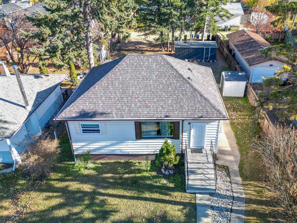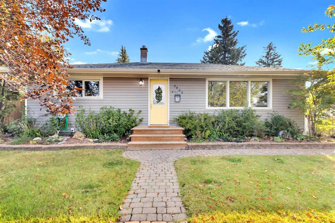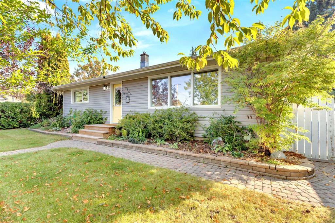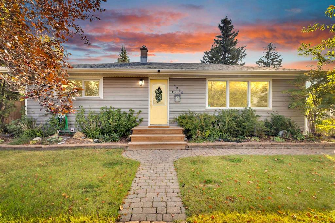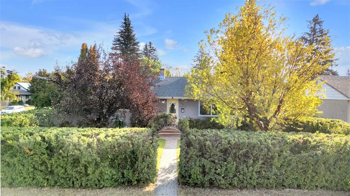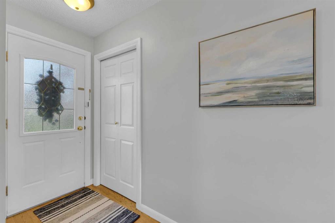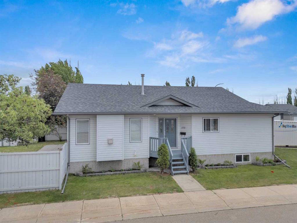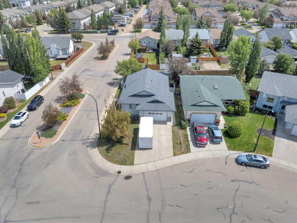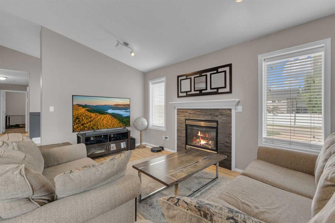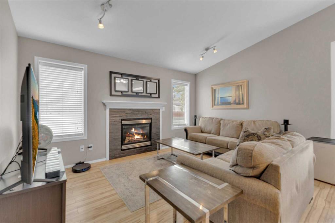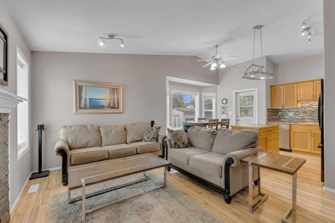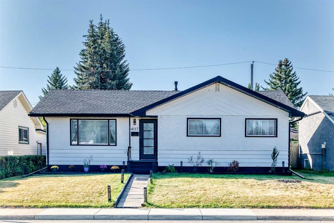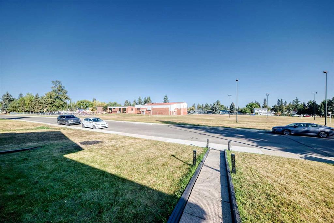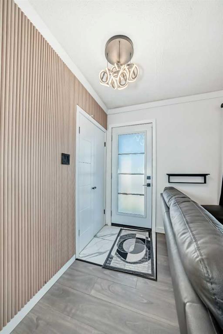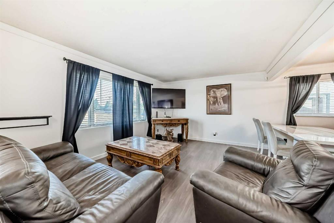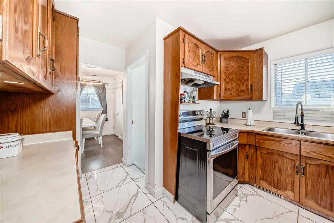40 Anders Close
Red Deer T4R 1C3
MLS® Number: A2260241
$ 449,000
4
BEDROOMS
2 + 1
BATHROOMS
1,268
SQUARE FEET
1976
YEAR BUILT
Here’s an immaculate home in a quite neighborhood in Anders Park. A 4 level with hardwood throughout – 4 bedrooms and 3 baths and many upgrades. Features include country style kitchen with eat in bar plus upgraded cupboards and appliances. There’s a formal dining area with east facing patio doors that open to a very private deck and back yard. Inside upgrades include interior décor, 2 hi efficiency furnaces, bath upgrades, and basement development. The fourth level features a large rec room and pool table. Third level includes laundry, guest bedroom, and family room while main floor includes a very well turned out living room. The attached oversized attached garage opens onto a park like for a back yard with numerous trees, shrubs and garden shed. All in all this home is a pleasure to show.
| COMMUNITY | Anders Park |
| PROPERTY TYPE | Detached |
| BUILDING TYPE | House |
| STYLE | 4 Level Split |
| YEAR BUILT | 1976 |
| SQUARE FOOTAGE | 1,268 |
| BEDROOMS | 4 |
| BATHROOMS | 3.00 |
| BASEMENT | Full, Partially Finished |
| AMENITIES | |
| APPLIANCES | Dishwasher, Electric Stove, Gas Water Heater, Microwave, Refrigerator, Washer/Dryer, Window Coverings |
| COOLING | None |
| FIREPLACE | Brick Facing, Family Room, Wood Burning |
| FLOORING | Carpet, Hardwood, Linoleum |
| HEATING | High Efficiency, Forced Air, Natural Gas |
| LAUNDRY | Laundry Room |
| LOT FEATURES | Back Yard, Cul-De-Sac, Fruit Trees/Shrub(s), Landscaped, Lawn, Private, Rectangular Lot |
| PARKING | Double Garage Attached |
| RESTRICTIONS | None Known |
| ROOF | Asphalt Shingle |
| TITLE | Fee Simple |
| BROKER | Sutton Landmark Realty |
| ROOMS | DIMENSIONS (m) | LEVEL |
|---|---|---|
| Game Room | 24`4" x 20`11" | Basement |
| 2pc Bathroom | 7`1" x 3`7" | Lower |
| Bedroom | 12`3" x 7`9" | Lower |
| Family Room | 18`10" x 11`10" | Lower |
| Laundry | 8`11" x 8`3" | Lower |
| Breakfast Nook | 12`5" x 7`4" | Main |
| Dining Room | 13`2" x 9`2" | Main |
| Kitchen | 12`3" x 8`0" | Main |
| Living Room | 21`10" x 13`7" | Main |
| 3pc Ensuite bath | 7`4" x 5`5" | Second |
| 4pc Bathroom | 8`10" x 5`0" | Second |
| Bedroom | 10`7" x 9`3" | Second |
| Bedroom | 10`8" x 9`4" | Second |
| Bedroom - Primary | 12`11" x 12`1" | Second |

