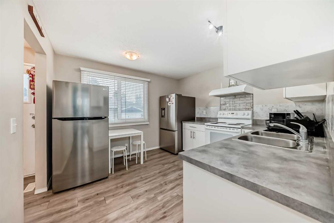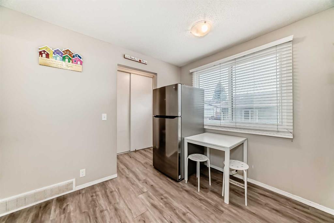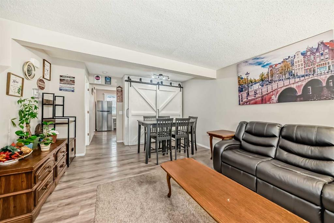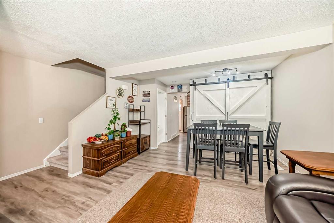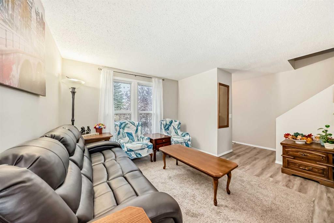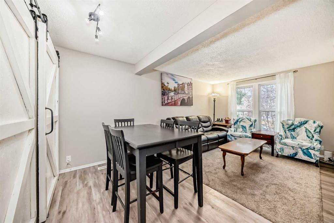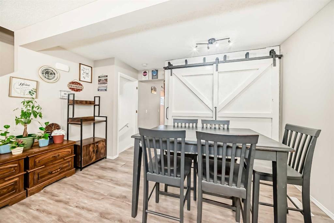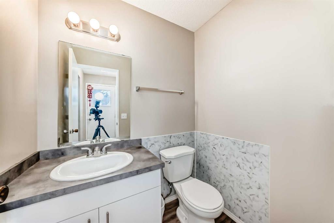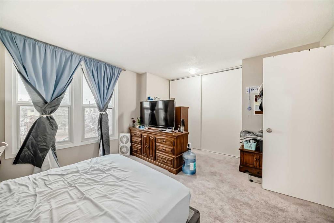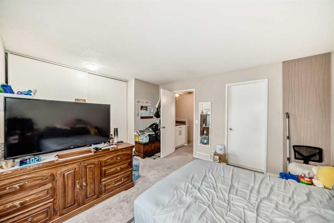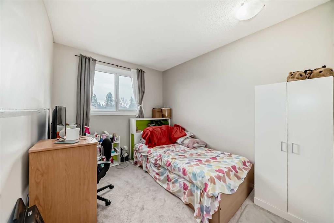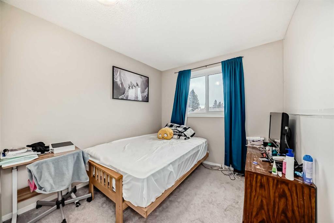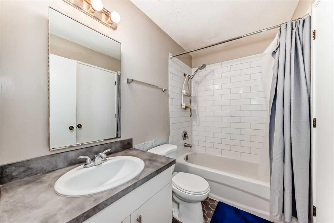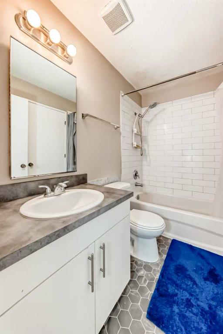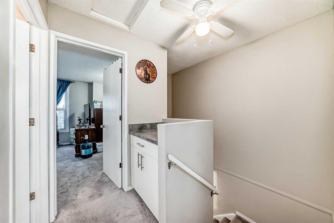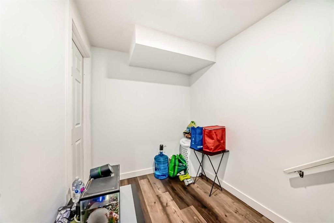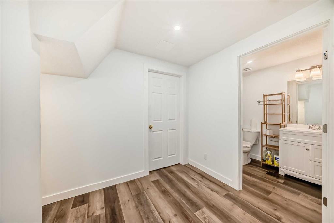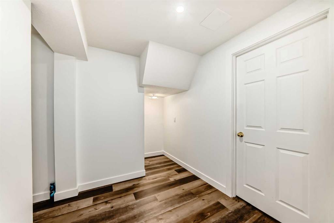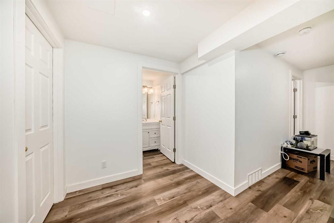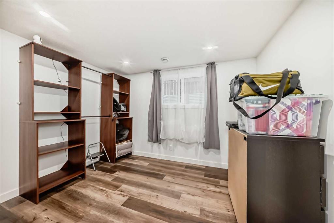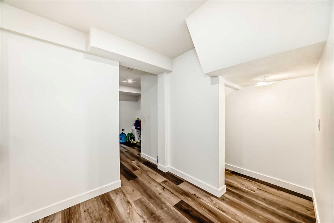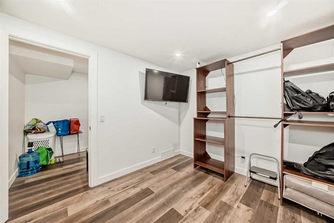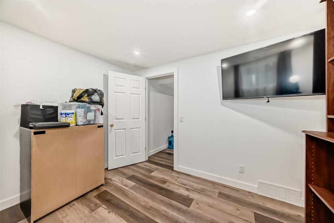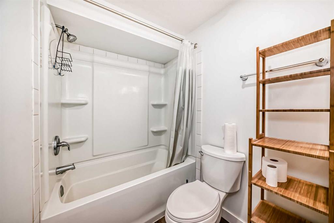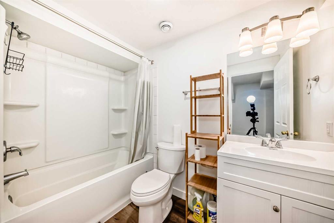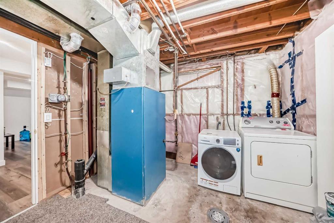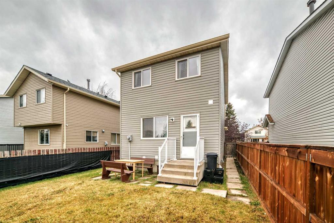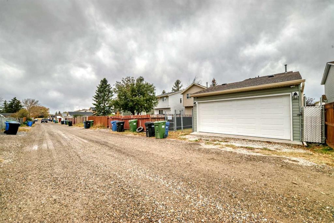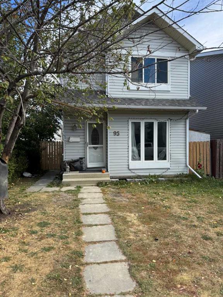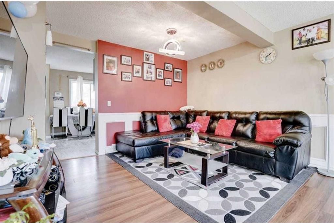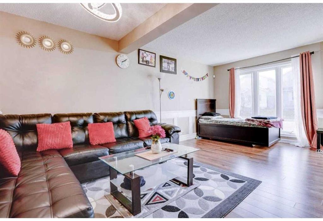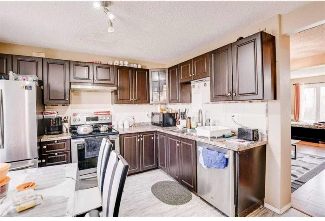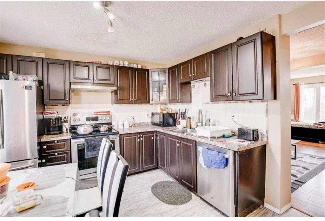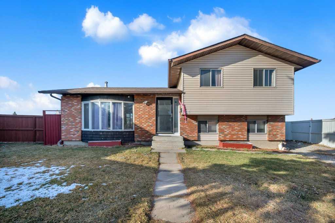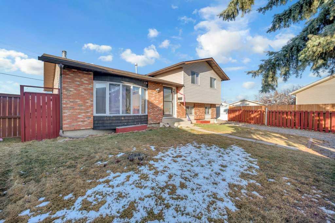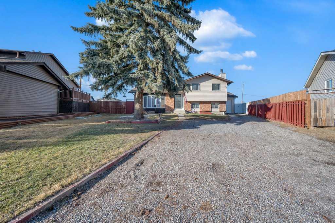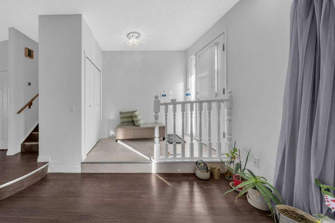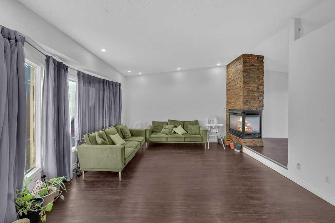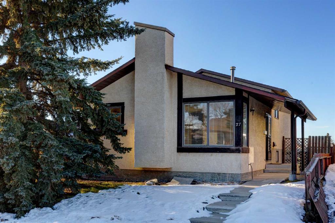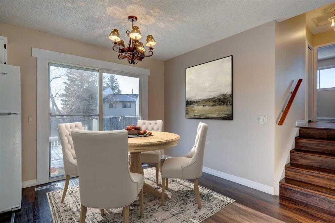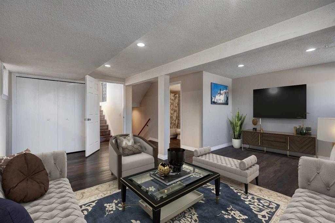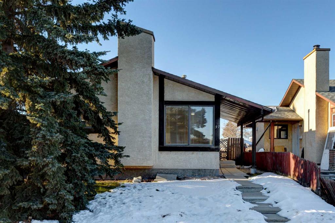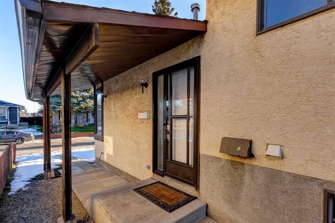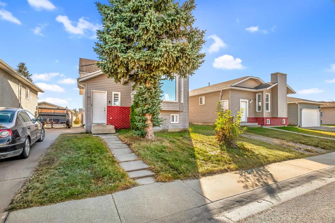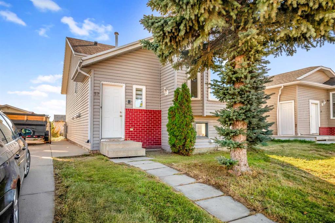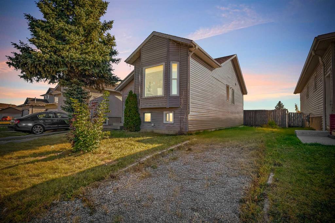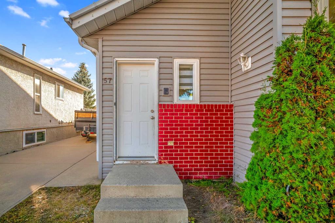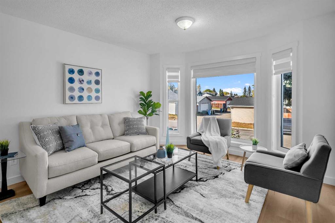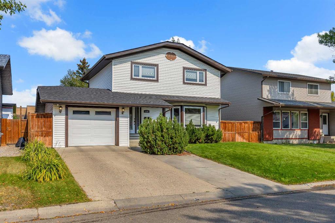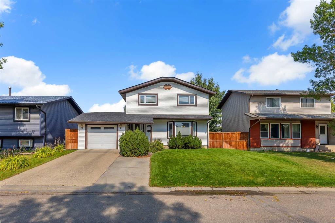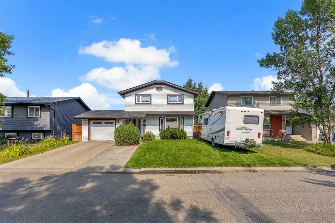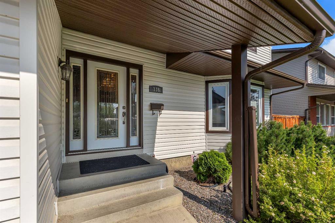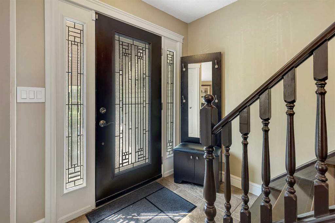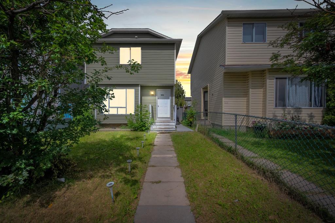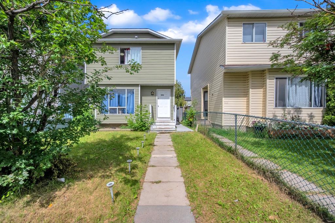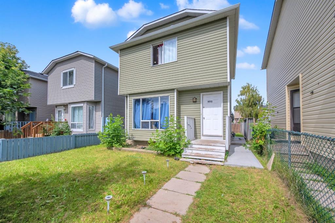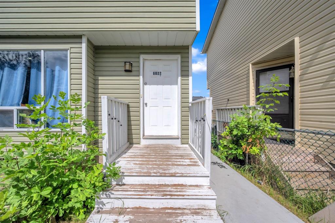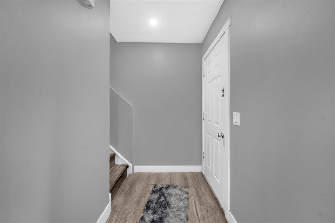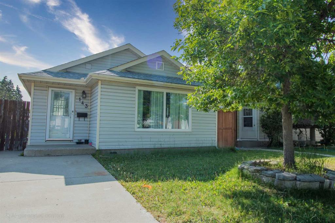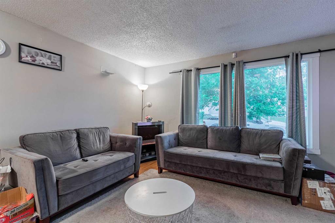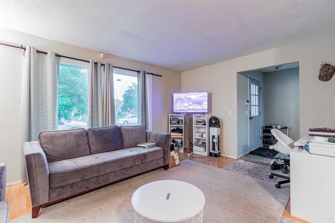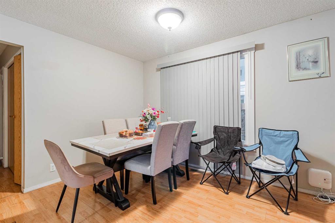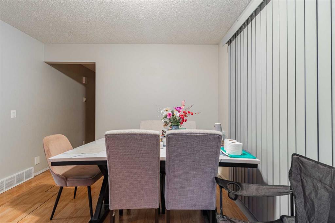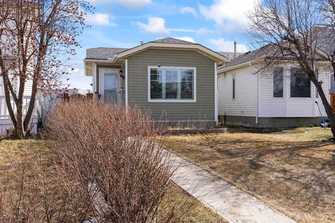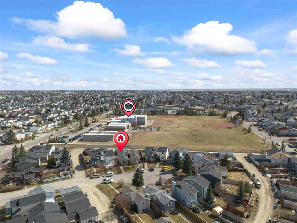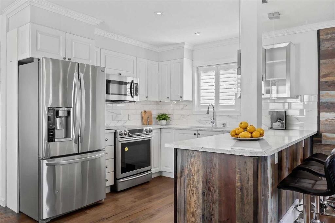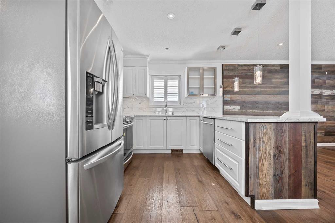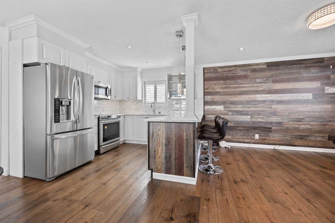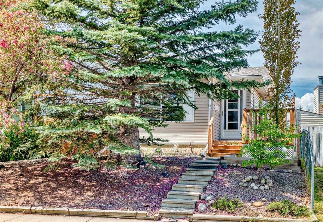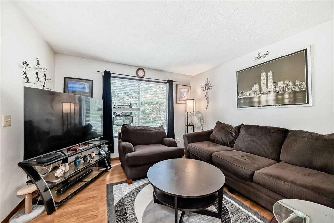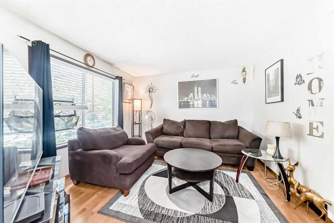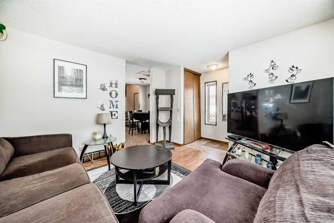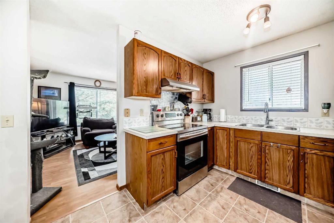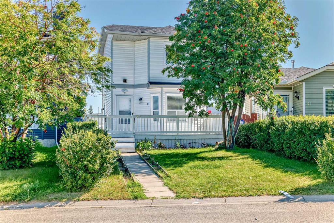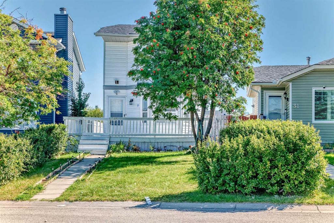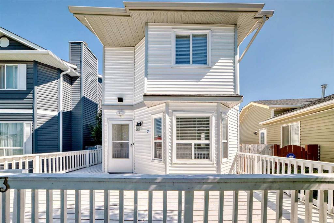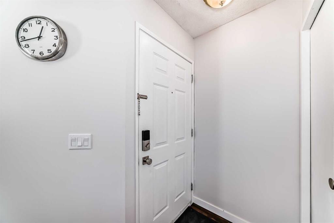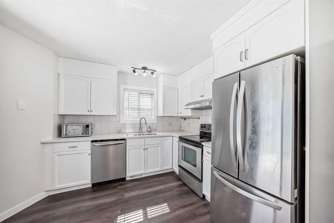6480 54 Street NE
Calgary T3J 1Z5
MLS® Number: A2265444
$ 588,888
4
BEDROOMS
2 + 1
BATHROOMS
1,115
SQUARE FEET
1981
YEAR BUILT
Welcome to 6480 54 Street NE! This well-maintained, move-in-ready family home offers 4 bedrooms, 2.5 bathrooms, a newly developed (permitted) basement, and a detached garage. Enjoy peace of mind with recent updates including a new hot water tank (2024) and new windows (2022). The main floor features a bright living room, formal dining area, functional kitchen with pantry, and a convenient half bath. Upstairs you’ll find three comfortable bedrooms, including a spacious primary suite with cheater access to the 4-piece bathroom. The newly finished, soundproofed basement adds an additional bedroom, 4-piece bath, and a flex room — perfect for extended family, guests, or a home office. Additional features include a fridge with water dispenser, smartphone-controlled CCTV camera system, and a smartphone-enabled garage door opener with two remotes. Ideally located close to schools, shopping, the Genesis Centre, public transit, and the Temple, this home offers the perfect blend of comfort, convenience, and value in a sought-after NE Calgary neighbourhood.
| COMMUNITY | Castleridge |
| PROPERTY TYPE | Detached |
| BUILDING TYPE | House |
| STYLE | 2 Storey |
| YEAR BUILT | 1981 |
| SQUARE FOOTAGE | 1,115 |
| BEDROOMS | 4 |
| BATHROOMS | 3.00 |
| BASEMENT | Finished, Full |
| AMENITIES | |
| APPLIANCES | Electric Stove, Range Hood, Refrigerator, Washer/Dryer |
| COOLING | None |
| FIREPLACE | N/A |
| FLOORING | Carpet, Tile, Vinyl Plank |
| HEATING | Forced Air |
| LAUNDRY | In Basement |
| LOT FEATURES | Back Lane, Back Yard, Front Yard, Lawn, Street Lighting, Treed |
| PARKING | Double Garage Detached |
| RESTRICTIONS | None Known |
| ROOF | Asphalt Shingle |
| TITLE | Fee Simple |
| BROKER | Century 21 Bravo Realty |
| ROOMS | DIMENSIONS (m) | LEVEL |
|---|---|---|
| Flex Space | 7`3" x 6`11" | Basement |
| Bedroom | 9`0" x 11`2" | Basement |
| 4pc Bathroom | 8`9" x 4`11" | Basement |
| Laundry | 15`8" x 10`7" | Basement |
| Entrance | 4`4" x 3`7" | Main |
| Living Room | 11`6" x 10`10" | Main |
| Dining Room | 13`4" x 7`7" | Main |
| Pantry | 7`7" x 1`5" | Main |
| Kitchen | 11`1" x 10`11" | Main |
| Other | 55`5" x 3`4" | Main |
| 2pc Bathroom | 4`6" x 5`6" | Main |
| Bedroom | 10`1" x 8`0" | Second |
| Bedroom | 9`0" x 8`6" | Second |
| 4pc Bathroom | 8`0" x 4`11" | Second |
| Bedroom - Primary | 12`7" x 14`8" | Second |


