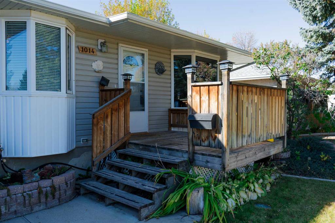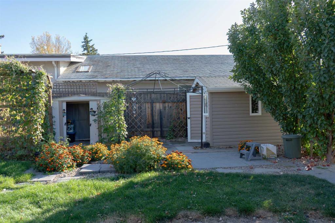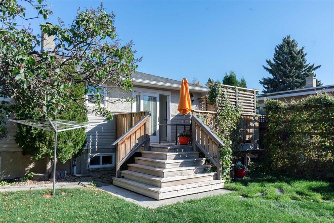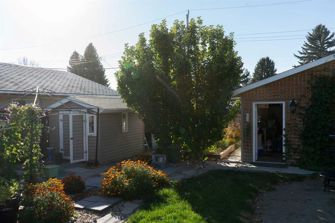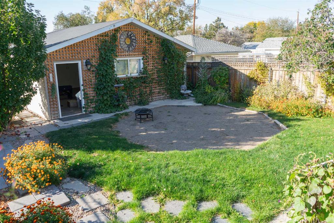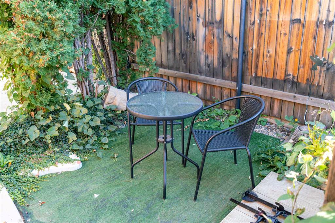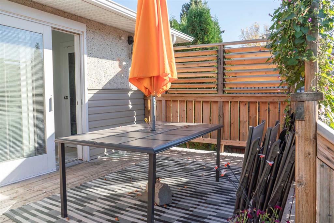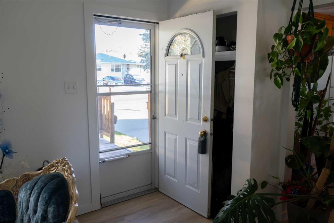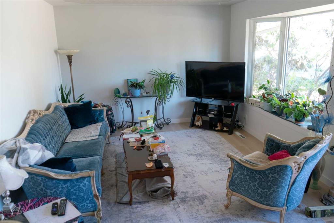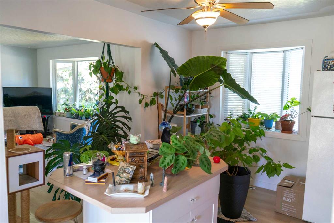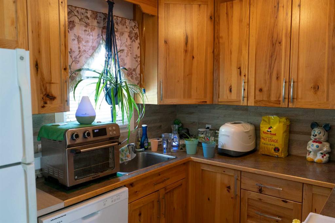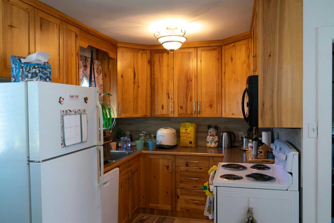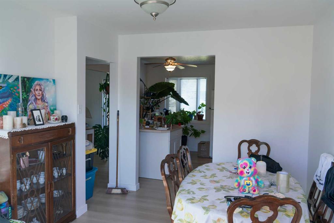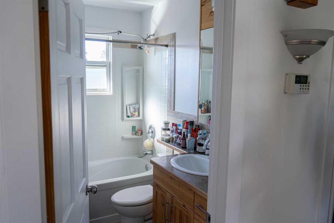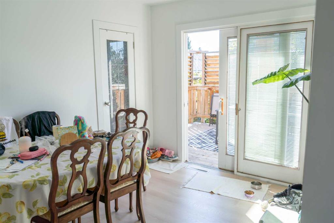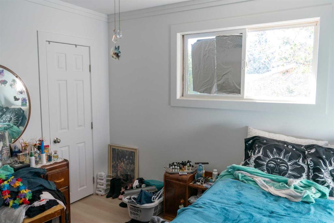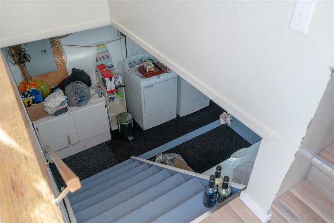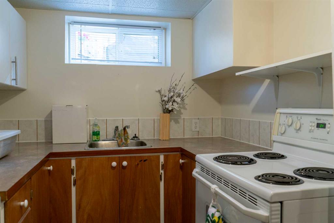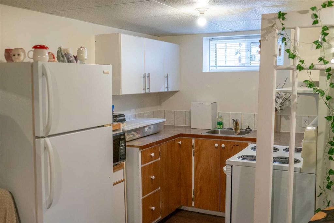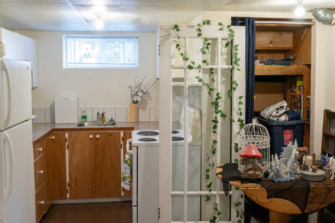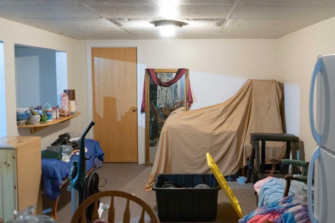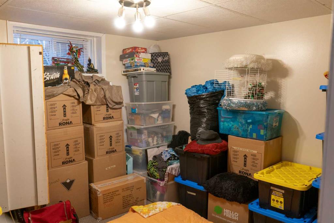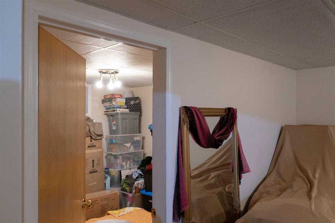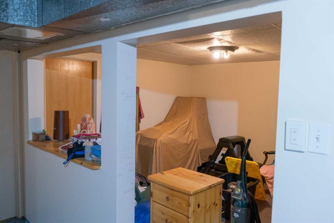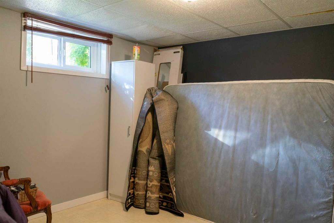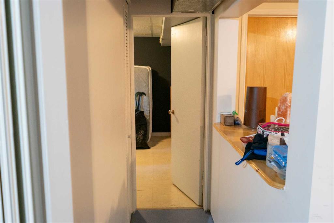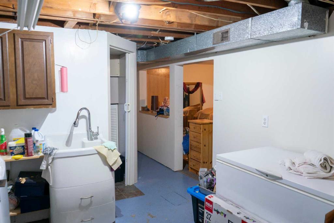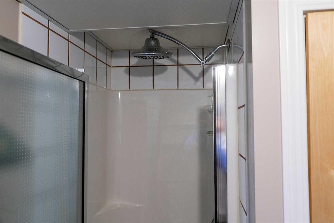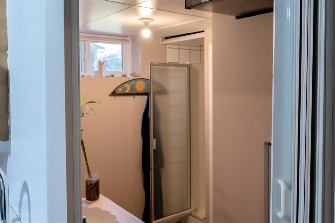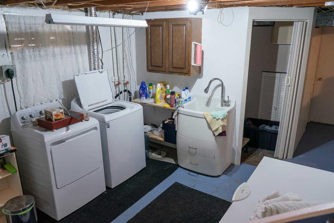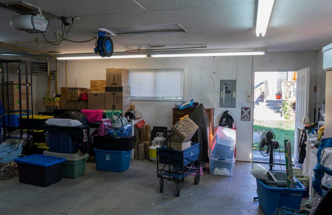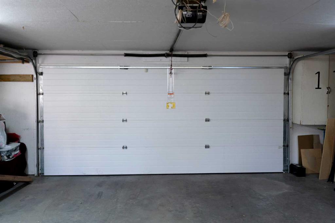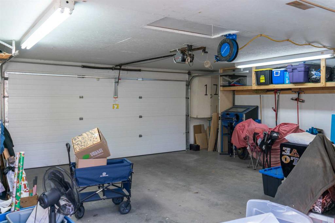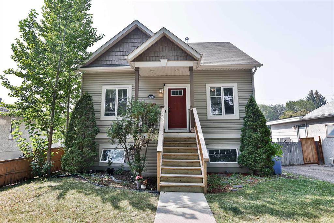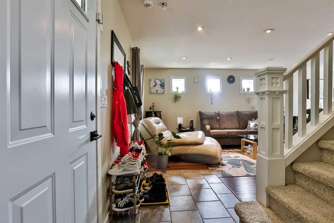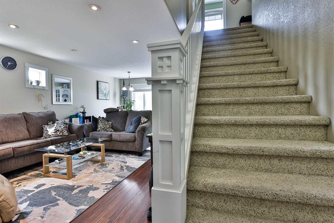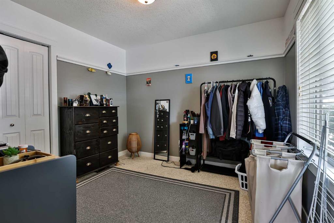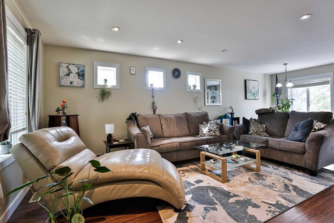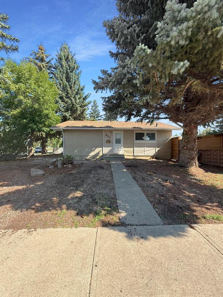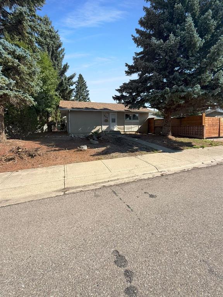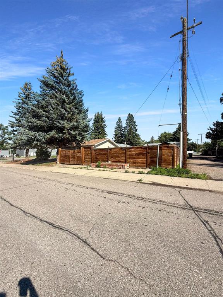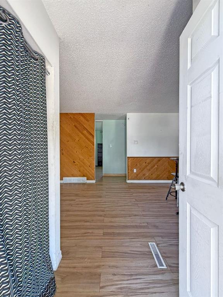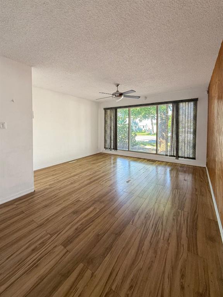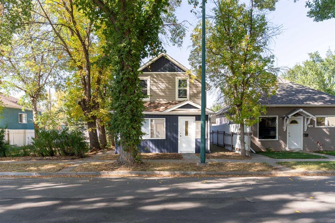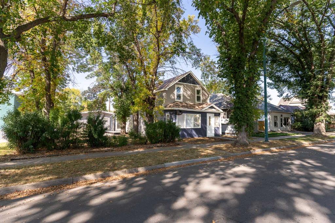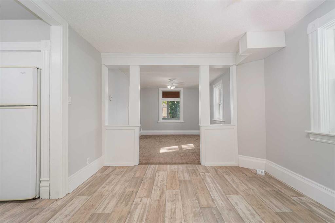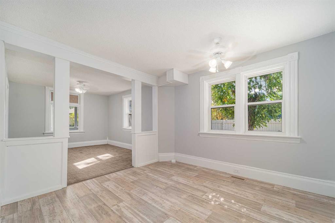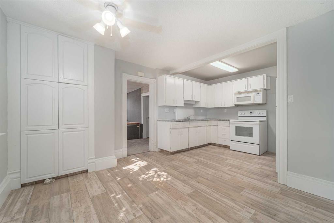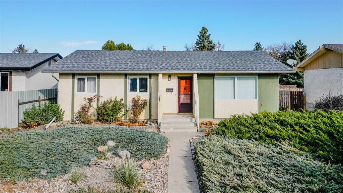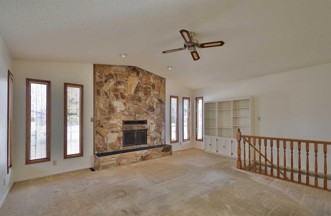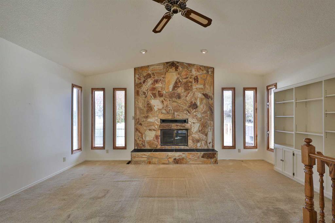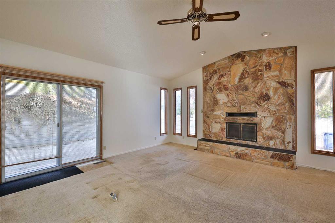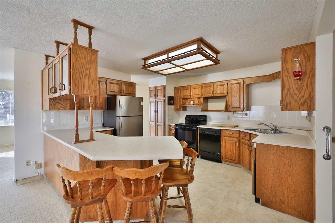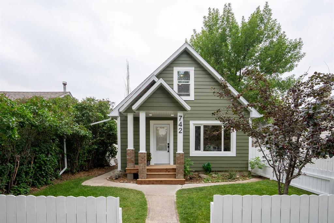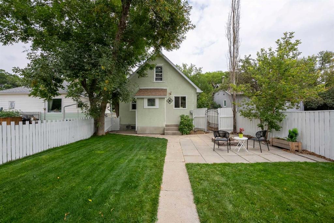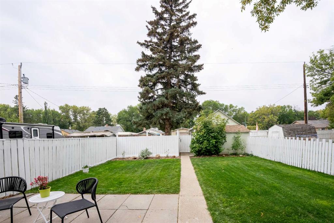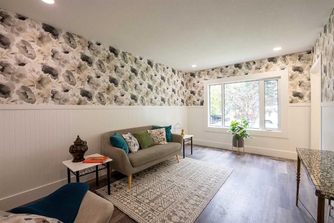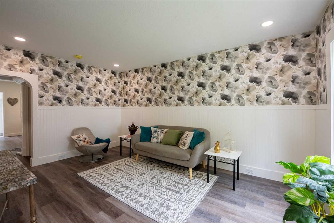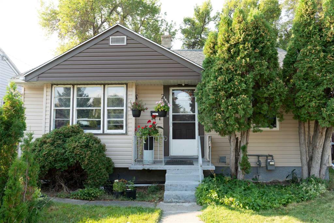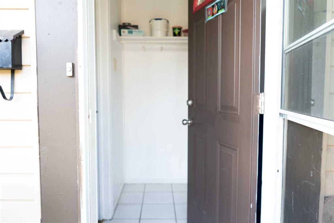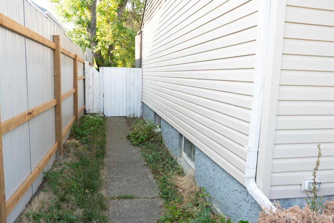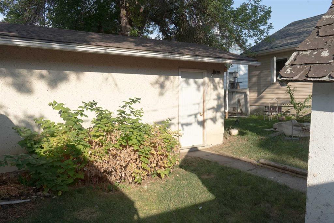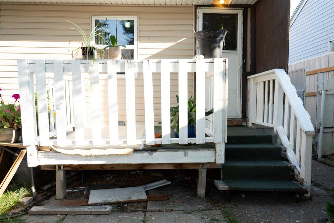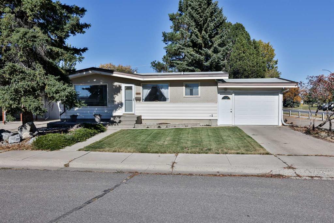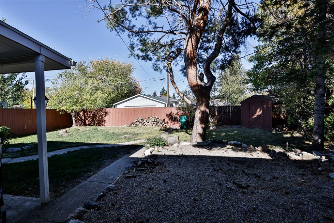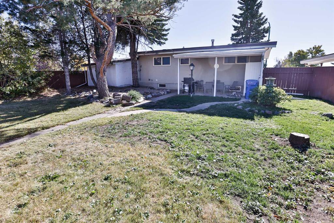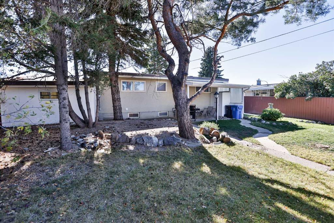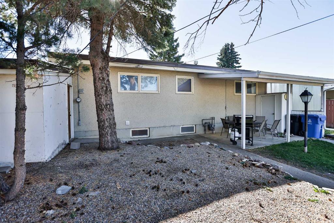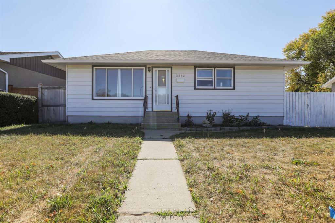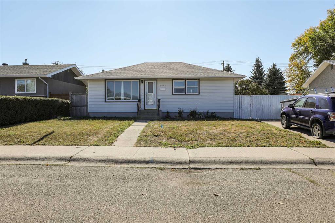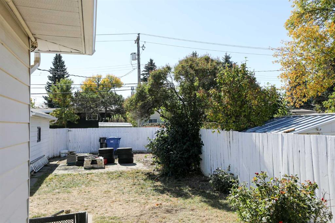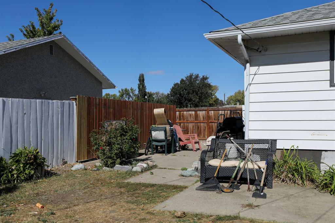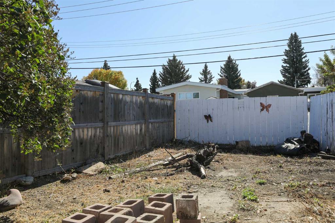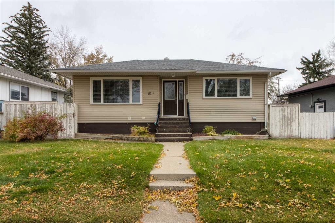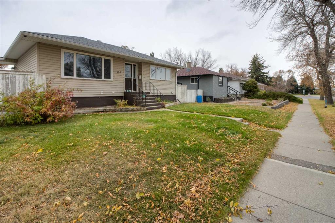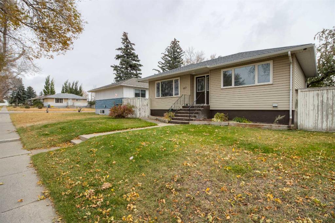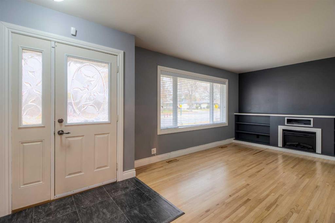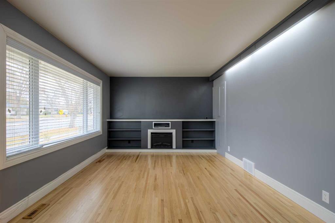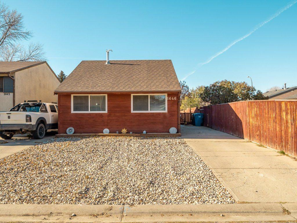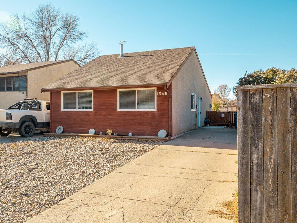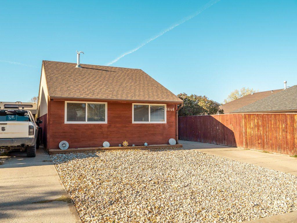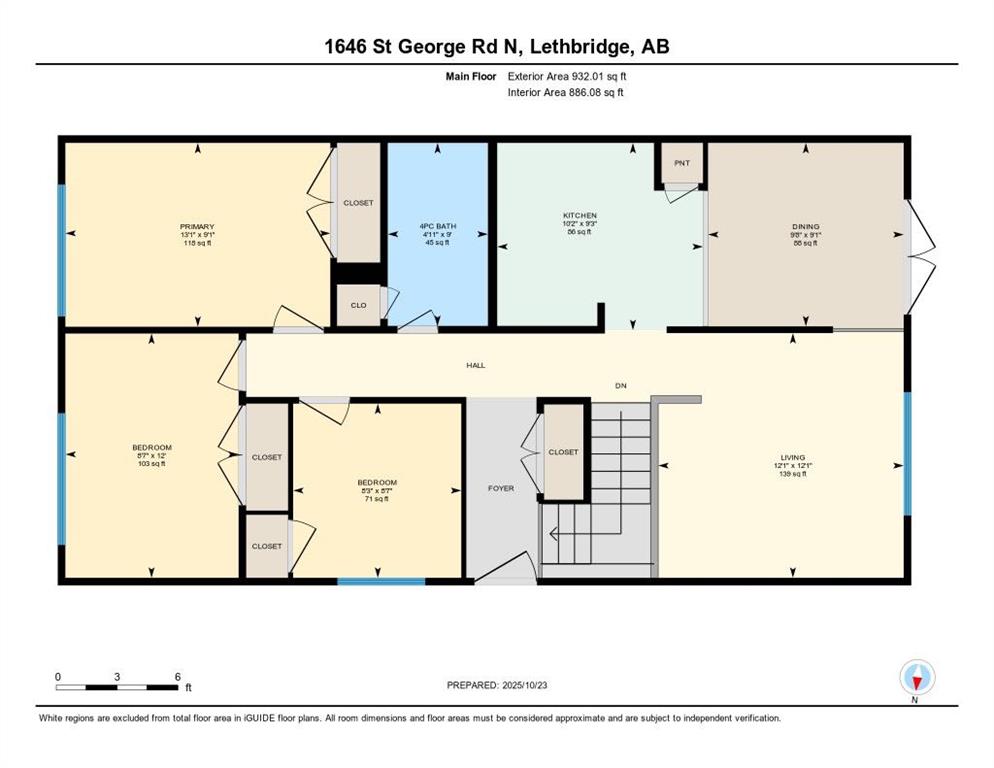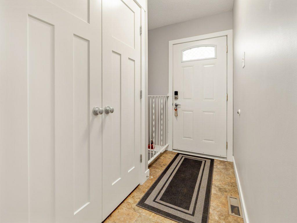1014 19 Street N
Lethbridge T1H3M1
MLS® Number: A2263395
$ 339,900
3
BEDROOMS
2 + 0
BATHROOMS
1958
YEAR BUILT
Welcome to this charming and well-maintained home tucked away in a tidy and quiet neighborhood near Wilson Middle School. This inviting property features 1 bedroom upstairs and 2 more down, along with 2 full bathrooms and tasteful updates throughout. The bright main floor offers a comfortable living area, a functional kitchen, and a cozy dining space that opens to the beautiful backyard. Downstairs, you’ll find a partially finished space with a small, non-conforming suite setup — offering fantastic potential for a basement rental or multi-generational living. With a few thoughtful reconfigurations, this area could easily be adapted to suit your needs. Outside, enjoy a spacious, private yard that’s perfect for relaxing or entertaining around the fire pit. The property also features a **double detached garage**, **rear alley access**, and **extra RV parking** — a rare find in this price range. This is a solid, versatile home in a well-kept area with great neighbors and schools nearby. Whether you’re a first-time buyer, investor, or downsizer, this property offers great value, comfort, and room to grow — all at a bargain price!
| COMMUNITY | Winston Churchill |
| PROPERTY TYPE | Detached |
| BUILDING TYPE | House |
| STYLE | Bungalow |
| YEAR BUILT | 1958 |
| SQUARE FOOTAGE | 759 |
| BEDROOMS | 3 |
| BATHROOMS | 2.00 |
| BASEMENT | Full, Suite |
| AMENITIES | |
| APPLIANCES | Dishwasher, Electric Stove, Microwave, Refrigerator, Washer/Dryer |
| COOLING | None |
| FIREPLACE | N/A |
| FLOORING | Vinyl |
| HEATING | Forced Air, Natural Gas |
| LAUNDRY | In Basement |
| LOT FEATURES | Back Lane, Front Yard, Garden, Landscaped |
| PARKING | Alley Access, Double Garage Detached, Driveway |
| RESTRICTIONS | None Known |
| ROOF | Asphalt Shingle |
| TITLE | Fee Simple |
| BROKER | Lethbridge Real Estate.com |
| ROOMS | DIMENSIONS (m) | LEVEL |
|---|---|---|
| Kitchenette | 6`0" x 9`0" | Basement |
| 3pc Bathroom | 0`0" x 0`0" | Basement |
| Family Room | 12`1" x 10`10" | Basement |
| Bedroom | 10`10" x 10`0" | Basement |
| Bedroom | 10`8" x 11`0" | Basement |
| Living Room | 11`1" x 17`0" | Main |
| Kitchen | 6`5" x 7`10" | Main |
| 4pc Bathroom | 0`0" x 0`0" | Main |
| Dining Room | 9`6" x 11`6" | Main |
| Bedroom - Primary | 11`4" x 11`4" | Main |

