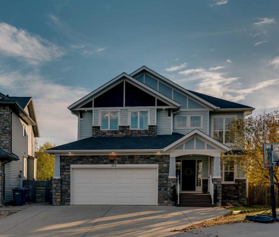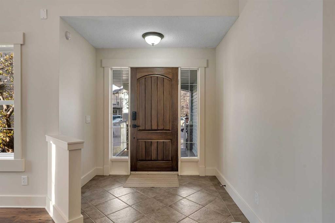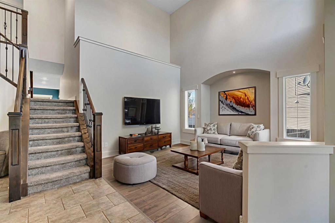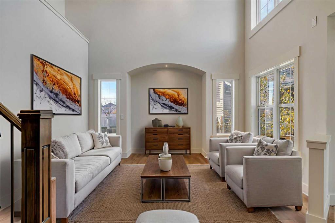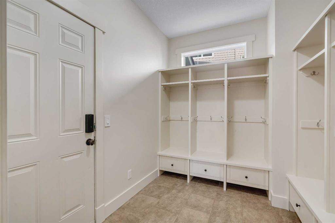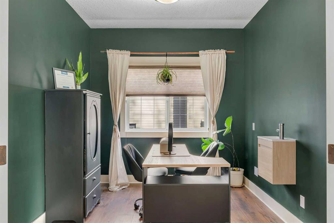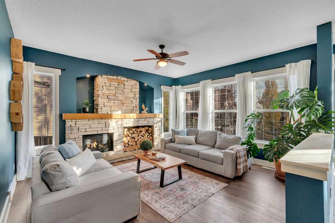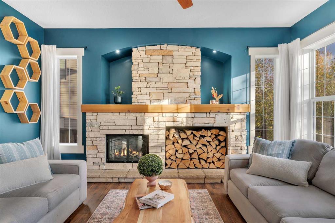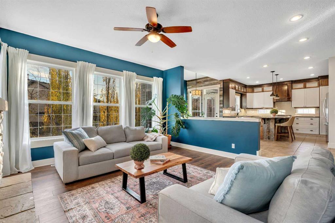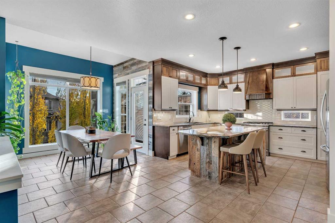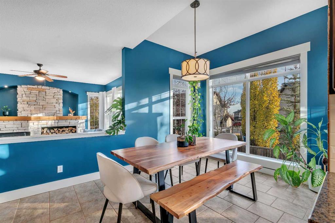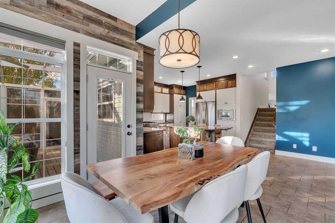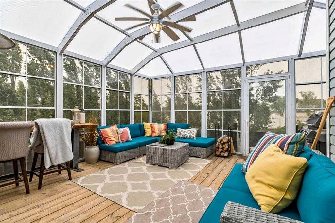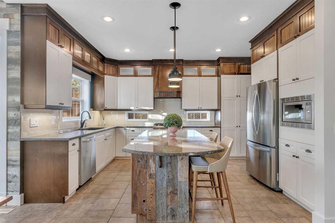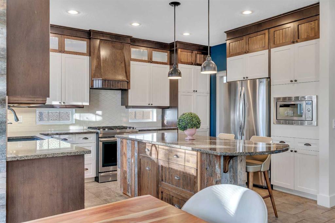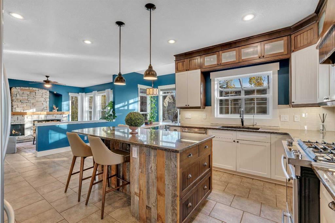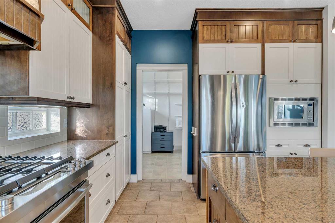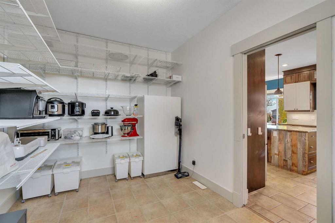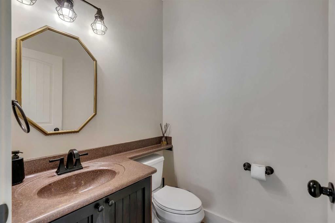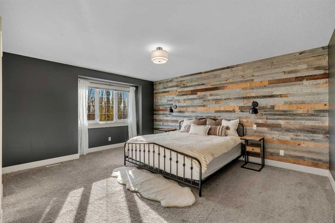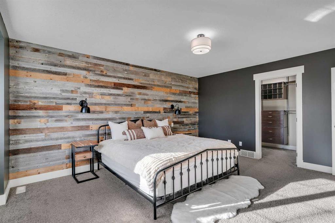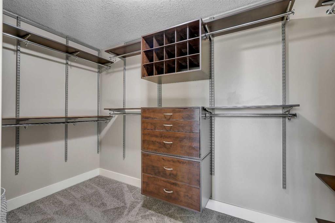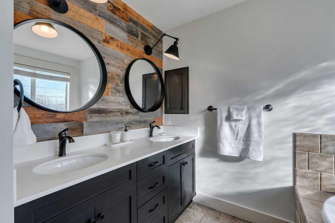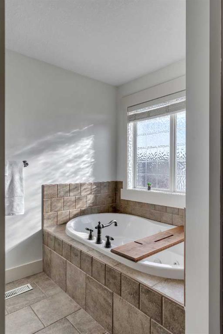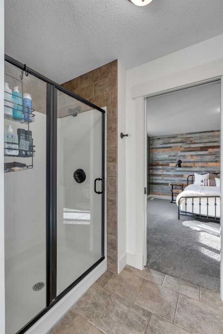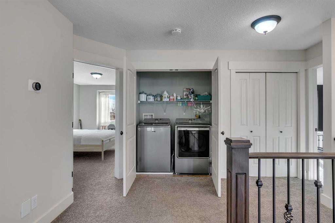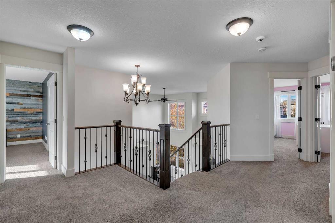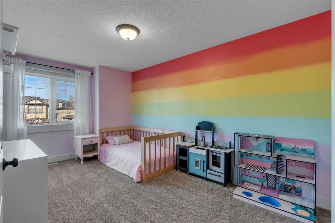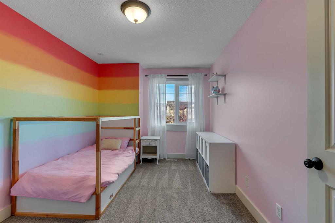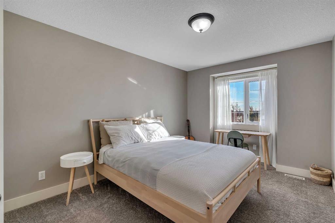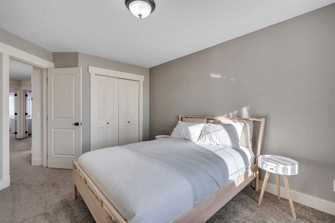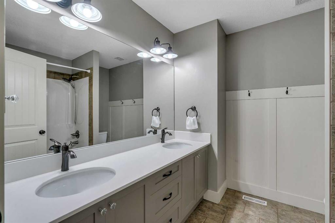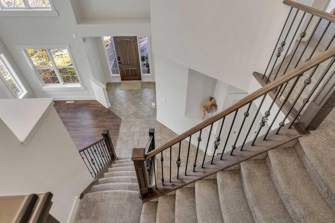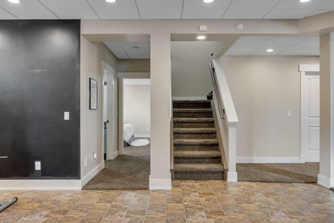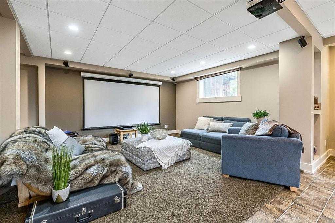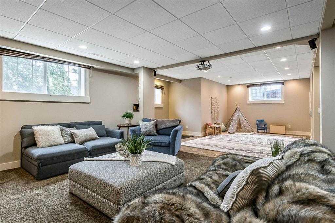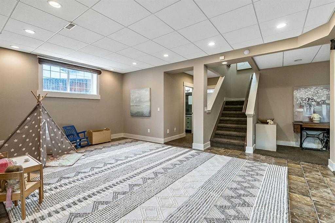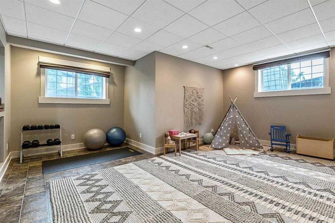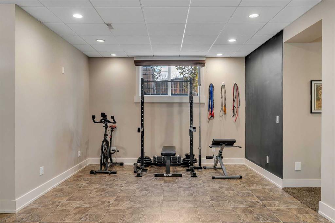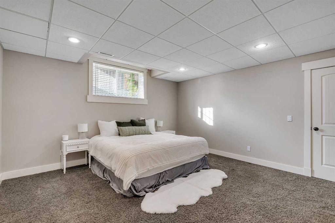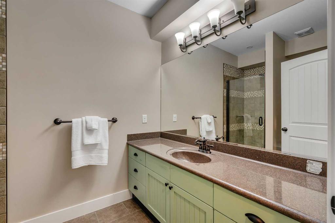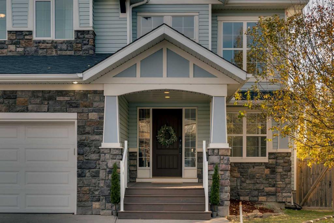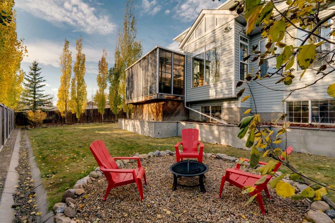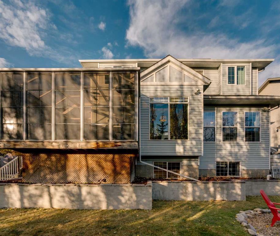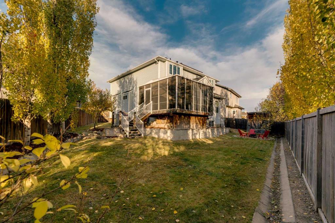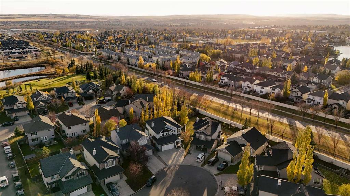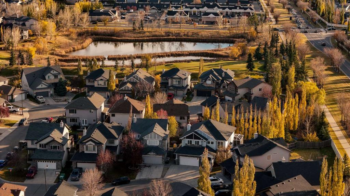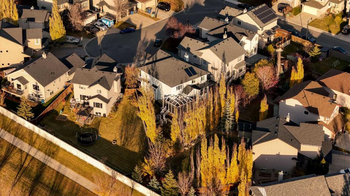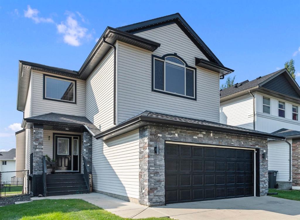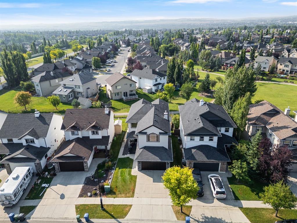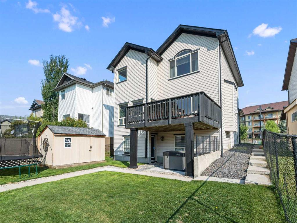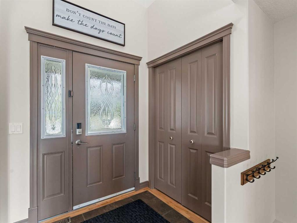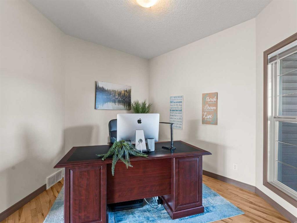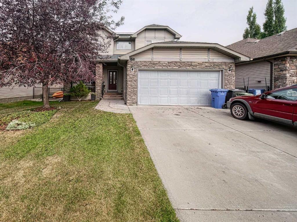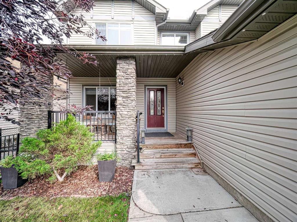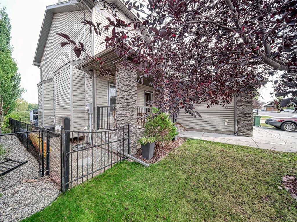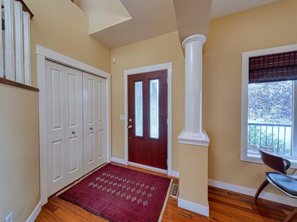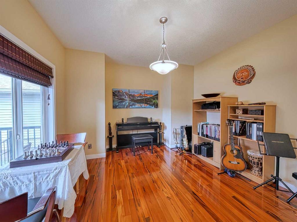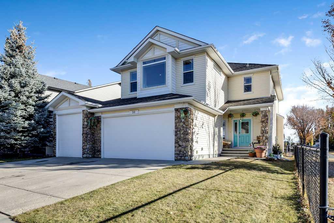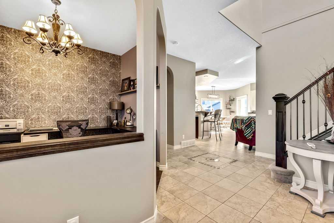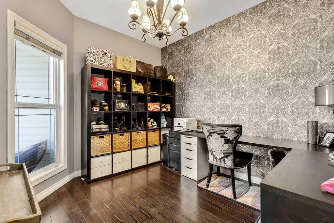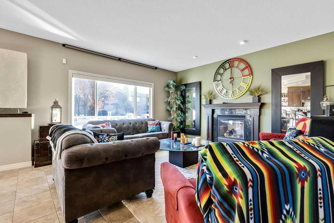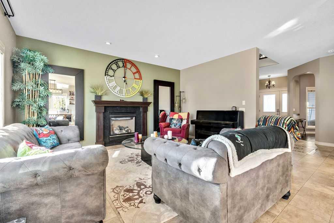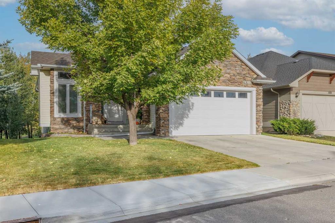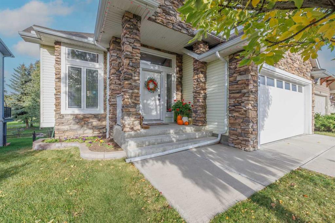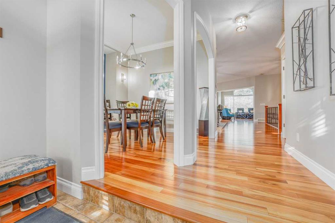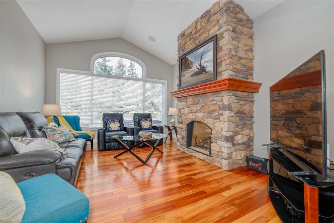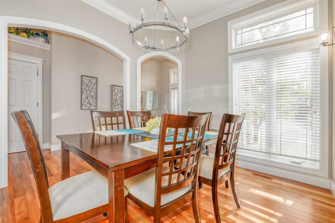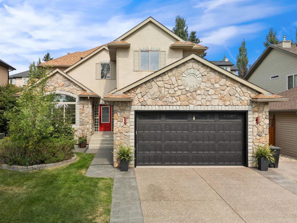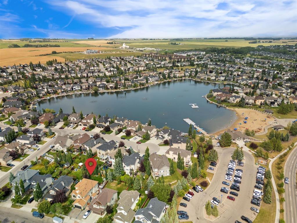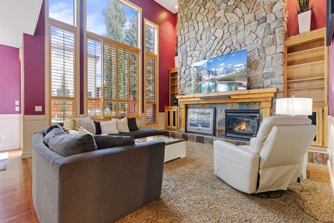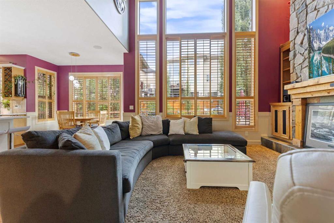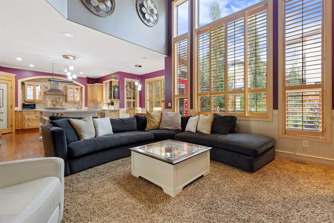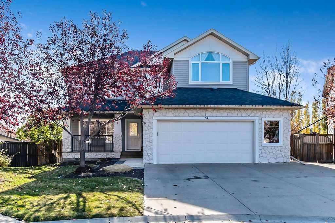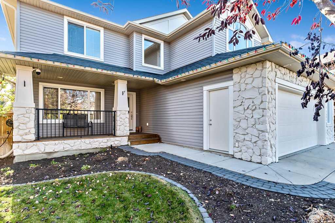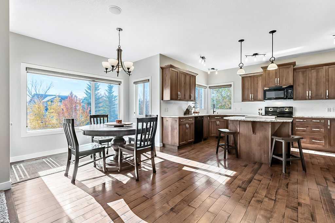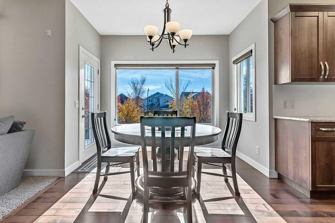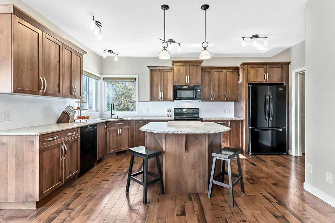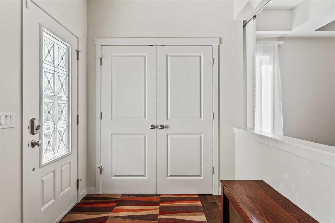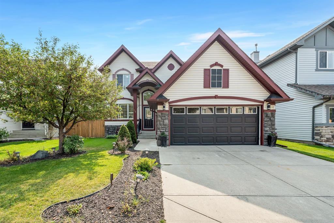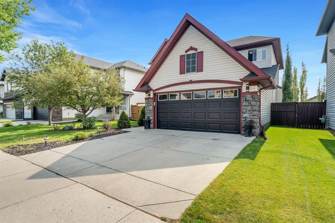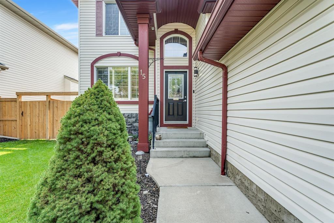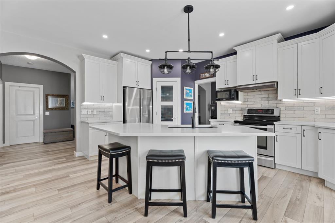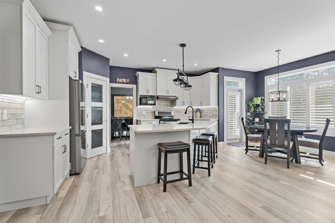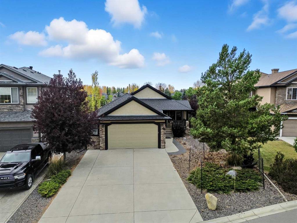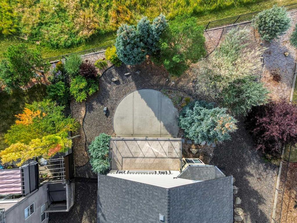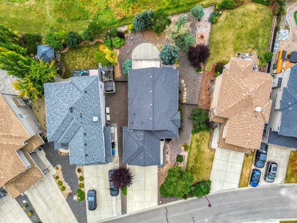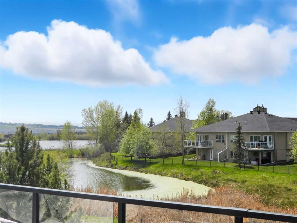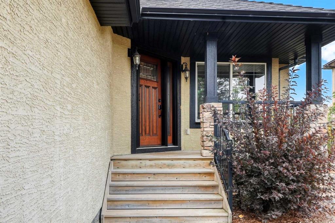315 Crystal Green Close
Okotoks T1S 2K6
MLS® Number: A2266937
$ 895,000
5
BEDROOMS
3 + 1
BATHROOMS
2,750
SQUARE FEET
2007
YEAR BUILT
Nestled on an expansive south-facing pie lot within the lake community of Crystal Green, this exceptional residence offers over 4,000 sq. ft. of beautifully designed living space with 4+1 bedrooms and 3.5 bathrooms. This home delivers comfort, elegance, and a true sense of place on one of the community’s most desirable cul-de-sacs—just moments from schools, parks, and amenities. The main floor introduces a grand entryway with high ceilings and an abundance of natural light. A formal living room with soaring ceilings and a rustic stone-faced fireplace anchors the main living area, creating a warm and elegant gathering space. The front den with French doors offers a quiet retreat for work or study, while the open-concept kitchen and dining area are designed for both family living and entertaining. The kitchen features rich cabinetry, granite countertops, a gas range, stainless steel appliances, and a generous walk-in pantry. The adjoining dining area opens to a stunning screened sunroom—an extension of the living space that can be enjoyed in every season. Equipped with a ceiling fan, retractable screens, and a gas line for the BBQ, this space seamlessly blends indoor and outdoor living. Unloading from the garage is a breeze with a dedicated mudroom with built-in cubbies for everyone, and a convientient 2-pc bath completes the main floor. Upstairs, the home continues to impress with a spacious primary suite featuring a luxurious 5-piece ensuite and a large walk-in closet. Three additional bedrooms share a well-appointed 5-piece family bathroom, while the upper-level laundry room adds everyday convenience. Each room is thoughtfully proportioned and designed to balance privacy and connection for a busy family lifestyle. The fully developed lower level expands the home’s functionality with a generous recreation area perfect for movie nights or a home gym, a fifth bedroom ideal for guests or extended family, and a full bathroom. Comfort is elevated throughout this level with in-floor heating, ensuring warmth and coziness year-round. Additional upgrades include air conditioning, a heated garage, and a newer hot water tank (2021) partially powered by dual solar panels for improved energy efficiency. The outdoor space is equally impressive—a massive pie-shaped lot with mature trees and full south exposure that captures the sun from morning to evening. Whether hosting gatherings, gardening, or simply relaxing in the serenity of your private yard, this setting offers endless enjoyment. Located in a quiet cul-de-sac surrounded by pride of ownership, residents here also enjoy exclusive lake access at Crystal Shores, offering year-round recreation including swimming, boating, fishing, skating, and hockey. This remarkable property brings together comfort, craftsmanship, and community in perfect harmony—a rare opportunity to own one of Crystal Green’s most distinguished homes.
| COMMUNITY | Crystal Green |
| PROPERTY TYPE | Detached |
| BUILDING TYPE | House |
| STYLE | 2 Storey |
| YEAR BUILT | 2007 |
| SQUARE FOOTAGE | 2,750 |
| BEDROOMS | 5 |
| BATHROOMS | 4.00 |
| BASEMENT | Full |
| AMENITIES | |
| APPLIANCES | Central Air Conditioner, Dishwasher, Dryer, Garage Control(s), Gas Range, Microwave, Range Hood, Refrigerator, Washer, Water Softener, Window Coverings |
| COOLING | Central Air |
| FIREPLACE | Gas, Living Room, Mantle, Stone |
| FLOORING | Carpet, Ceramic Tile, Laminate, Linoleum |
| HEATING | In Floor, Forced Air |
| LAUNDRY | Upper Level |
| LOT FEATURES | Back Yard, Cul-De-Sac, Low Maintenance Landscape, Pie Shaped Lot |
| PARKING | Double Garage Attached, Driveway, Garage Faces Front |
| RESTRICTIONS | Easement Registered On Title, Restrictive Covenant, Utility Right Of Way |
| ROOF | Asphalt Shingle |
| TITLE | Fee Simple |
| BROKER | RE/MAX First |
| ROOMS | DIMENSIONS (m) | LEVEL |
|---|---|---|
| Game Room | 33`11" x 24`4" | Basement |
| Bedroom | 14`6" x 14`7" | Basement |
| 3pc Bathroom | 6`5" x 9`1" | Basement |
| Furnace/Utility Room | 19`1" x 11`4" | Basement |
| Family Room | 14`5" x 16`0" | Main |
| Dining Room | 14`3" x 20`11" | Main |
| Kitchen | 11`6" x 14`8" | Main |
| Pantry | 13`6" x 9`0" | Main |
| Living Room | 13`4" x 13`8" | Main |
| Foyer | 7`7" x 8`0" | Main |
| Mud Room | 8`11" x 7`10" | Main |
| Office | 10`6" x 9`0" | Main |
| 2pc Bathroom | 4`11" x 5`1" | Main |
| Bedroom | 9`11" x 16`0" | Upper |
| 5pc Ensuite bath | 10`11" x 10`2" | Upper |
| Bedroom - Primary | 13`5" x 17`0" | Upper |
| 5pc Bathroom | 7`11" x 8`5" | Upper |
| Bedroom | 9`4" x 16`4" | Upper |
| Bedroom | 9`5" x 15`4" | Upper |

