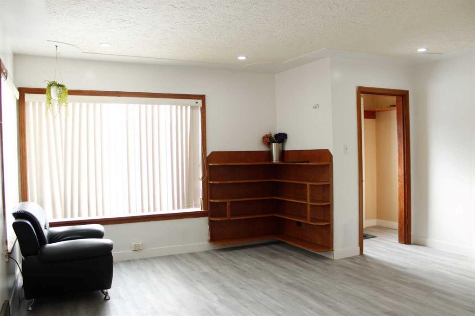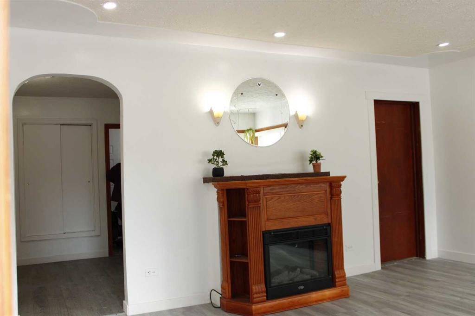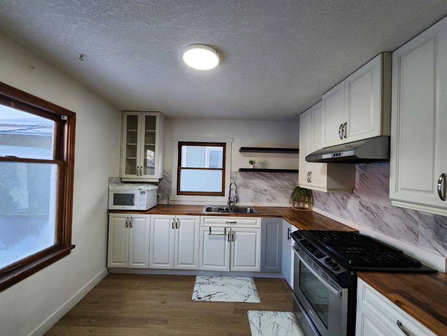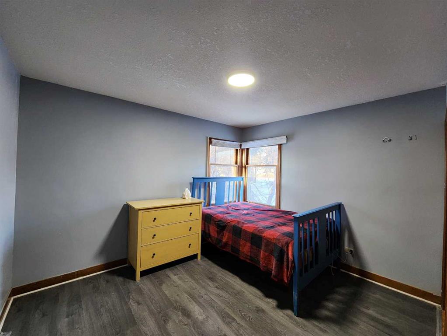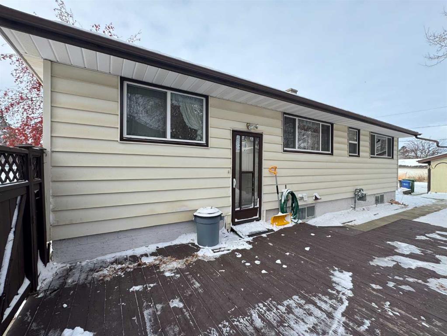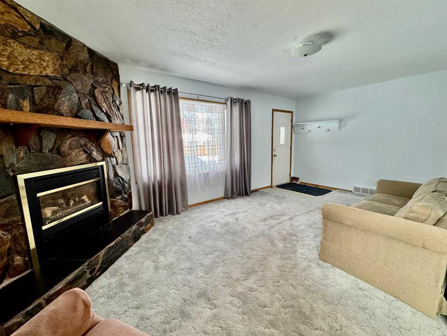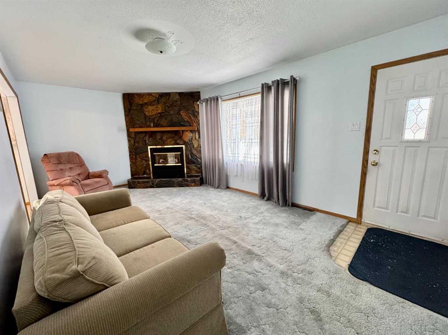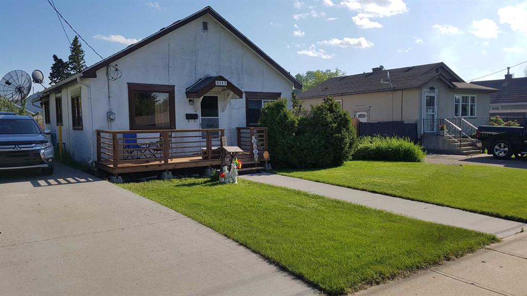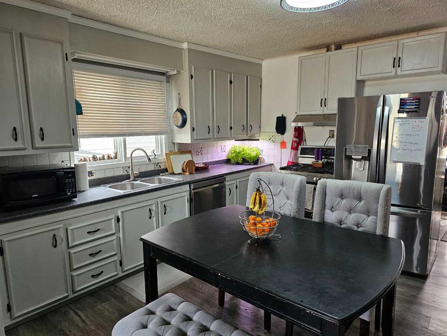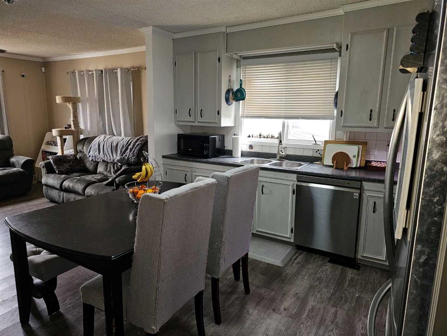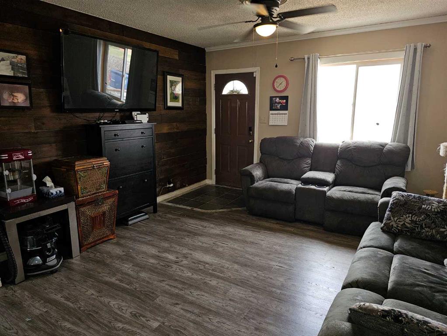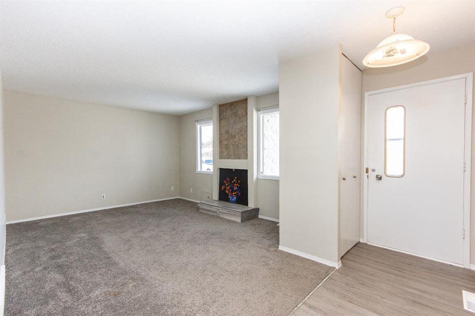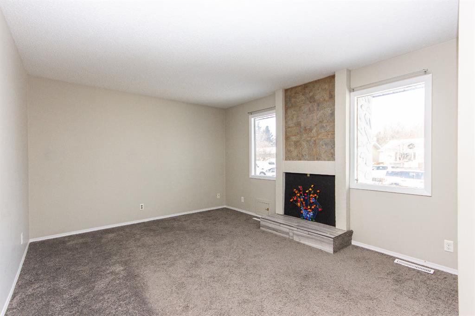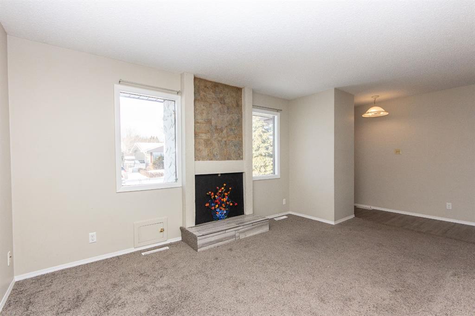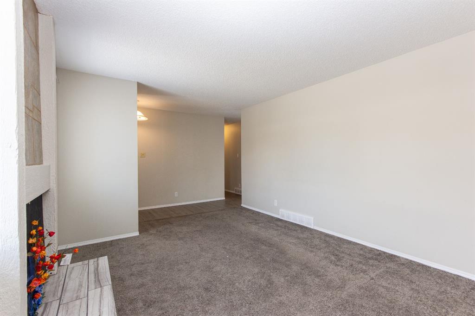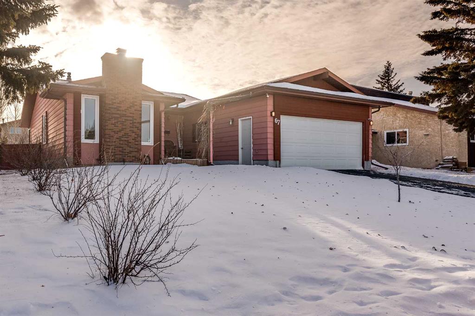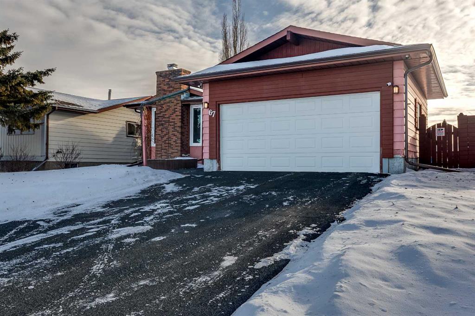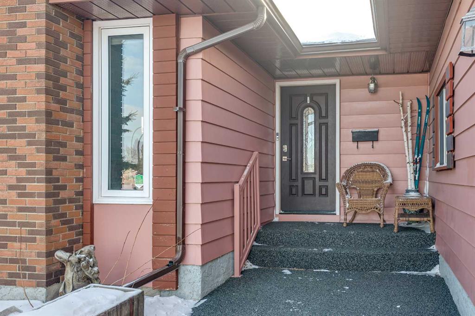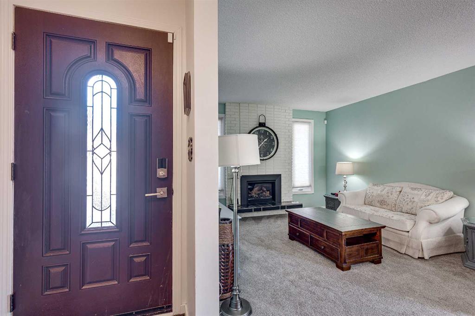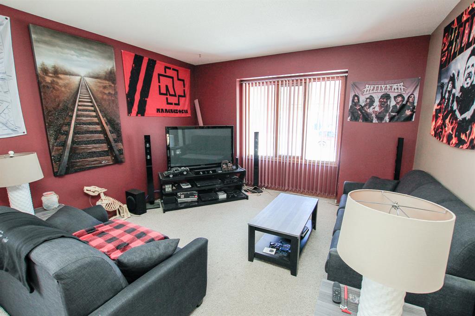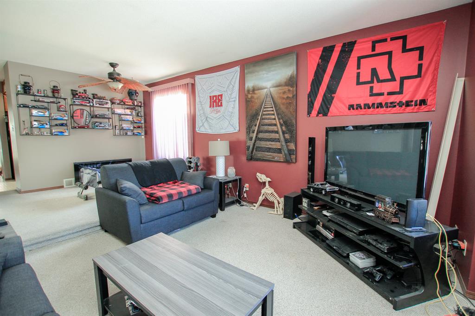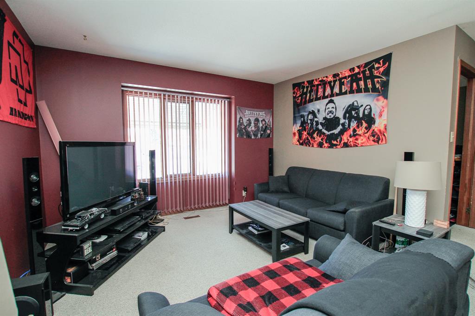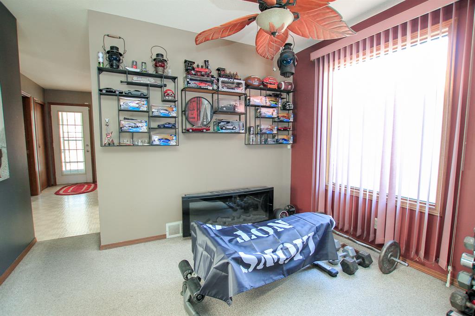3925 50A Street
Red Deer T4N 1Y5
MLS® Number: A2191197
$ 330,000
4
BEDROOMS
2 + 0
BATHROOMS
923
SQUARE FEET
1953
YEAR BUILT
Charming 1953 Bungalow with an Illegal Suite & Double Garage! Welcome to this adorable 1953 bungalow full of character and modern updates! Nestled on a spacious 6,200+ sq. ft. lot, this home offers 3 bedrooms upstairs, an updated kitchen and bathroom, and a cozy living room with plenty of natural light. Downstairs, you'll find a separate entrance leading to an illegal suite featuring a spacious living room, bedroom, full bathroom, kitchen, and laundry area—perfect for extended family or extra rental income. Recent updates include vinyl windows, refreshed kitchen, new doors, some trim, and a newer fence. Outside, the large fenced yard offers ample space for kids, pets, and entertaining, plus a double detached garage and additional parking pad. This charming bungalow is a must-see!
| COMMUNITY | Michener Hill |
| PROPERTY TYPE | Detached |
| BUILDING TYPE | House |
| STYLE | Bungalow |
| YEAR BUILT | 1953 |
| SQUARE FOOTAGE | 923 |
| BEDROOMS | 4 |
| BATHROOMS | 2.00 |
| BASEMENT | Separate/Exterior Entry, Finished, Full |
| AMENITIES | |
| APPLIANCES | Dishwasher, Microwave, Range Hood, Refrigerator, Stove(s), Washer/Dryer |
| COOLING | None |
| FIREPLACE | Basement, Brick Facing, Wood Burning |
| FLOORING | Carpet, Hardwood, Tile |
| HEATING | Forced Air |
| LAUNDRY | In Basement |
| LOT FEATURES | Back Yard, Landscaped, Lawn, Private |
| PARKING | Parking Pad, Single Garage Detached |
| RESTRICTIONS | None Known |
| ROOF | Asphalt Shingle |
| TITLE | Fee Simple |
| BROKER | Royal Lepage Network Realty Corp. |
| ROOMS | DIMENSIONS (m) | LEVEL |
|---|---|---|
| Living Room | 14`7" x 16`6" | Basement |
| Kitchen | 10`6" x 10`1" | Basement |
| Bedroom | 11`7" x 15`6" | Basement |
| 3pc Bathroom | 7`2" x 5`7" | Basement |
| Furnace/Utility Room | 7`9" x 15`10" | Basement |
| Living Room | 17`6" x 13`1" | Main |
| Kitchen | 11`3" x 15`4" | Main |
| Bedroom | 8`0" x 10`9" | Main |
| Bedroom | 11`5" x 10`7" | Main |
| Bedroom | 11`5" x 8`7" | Main |
| 4pc Bathroom | 8`1" x 6`1" | Main |

















