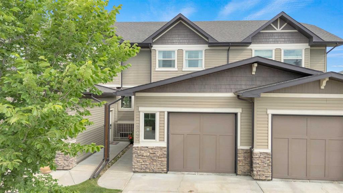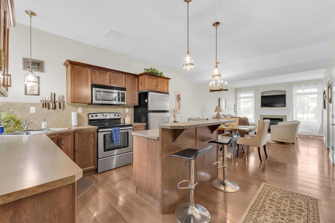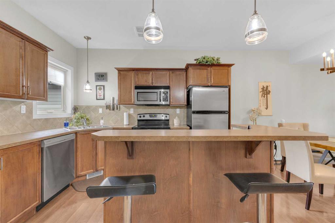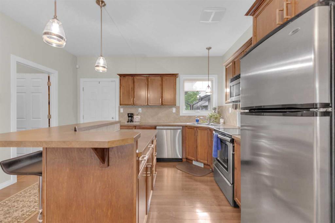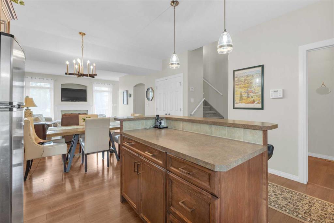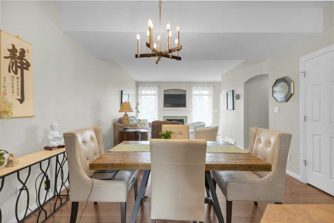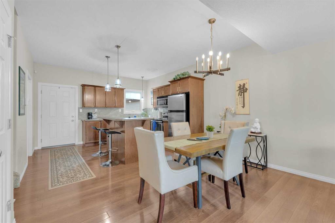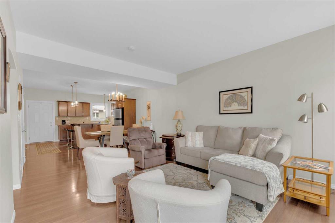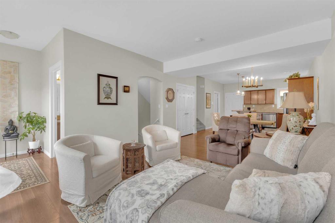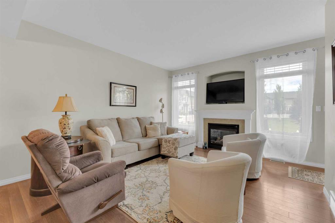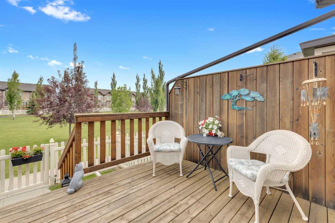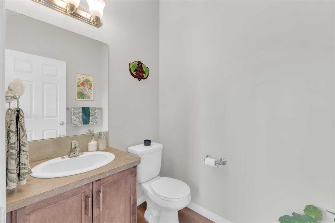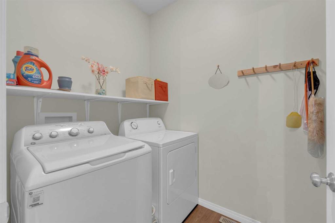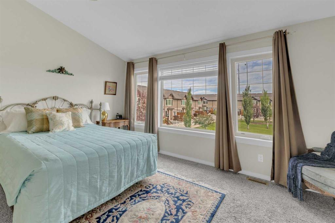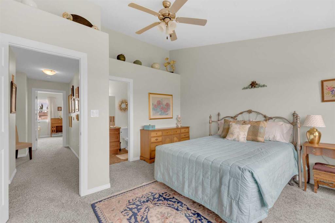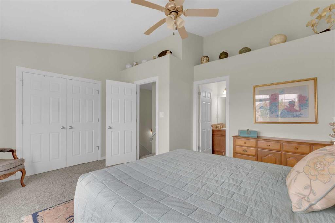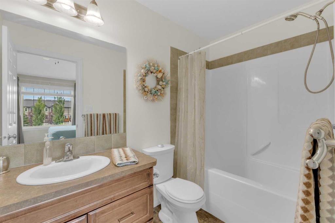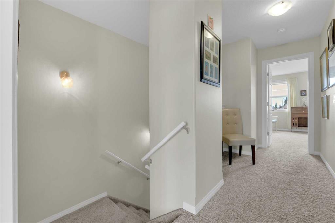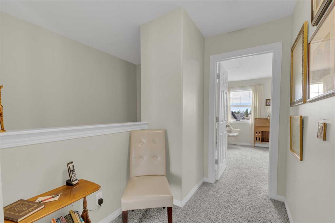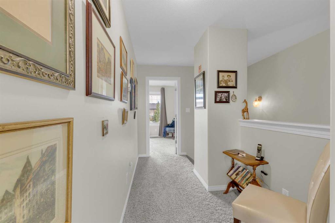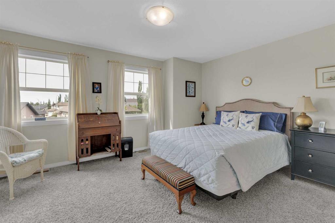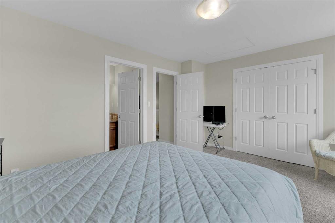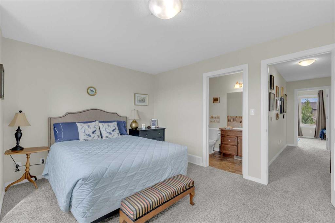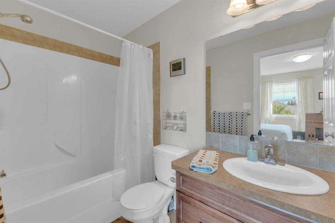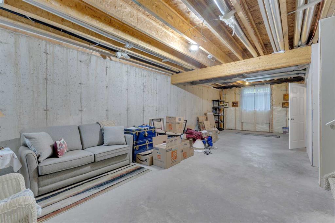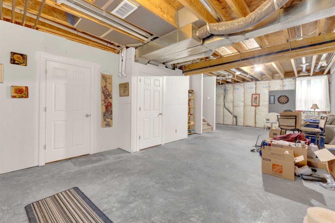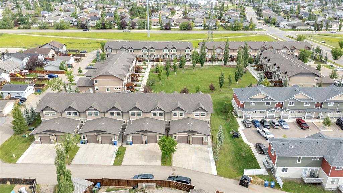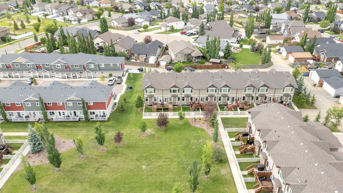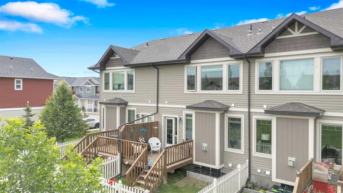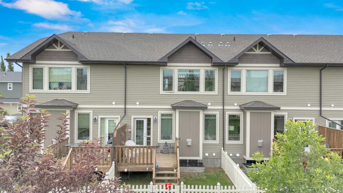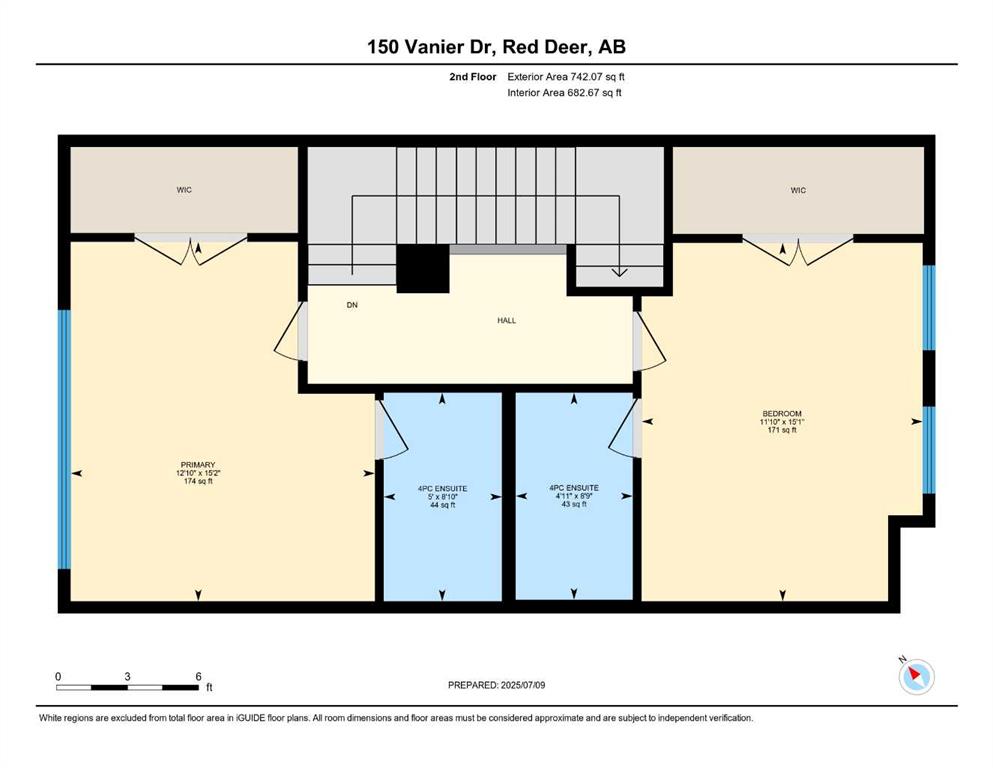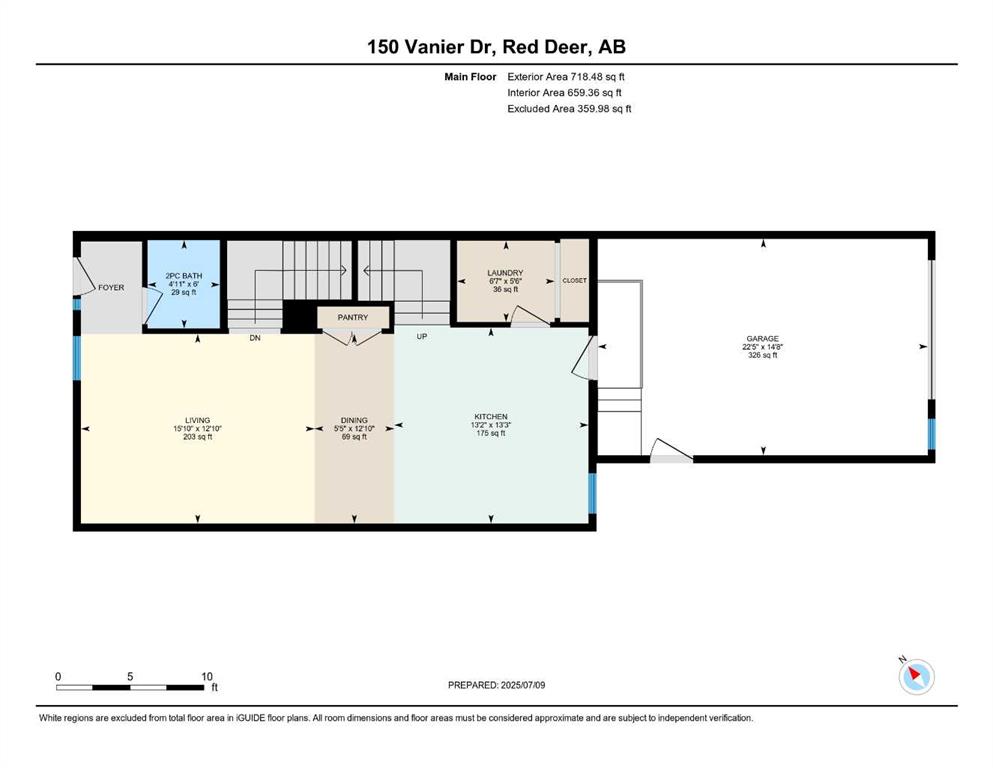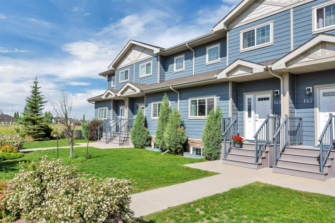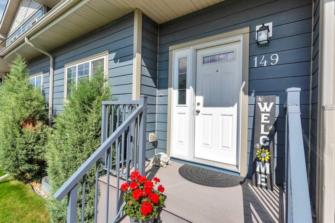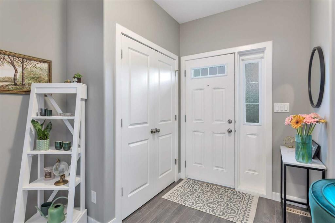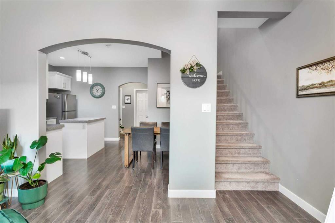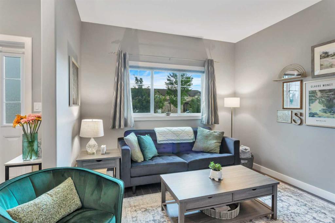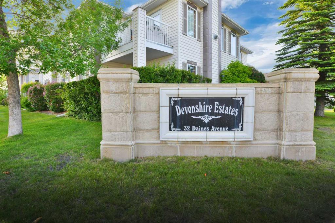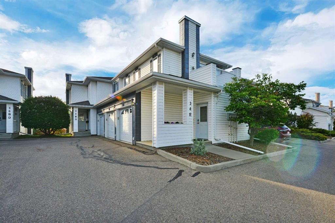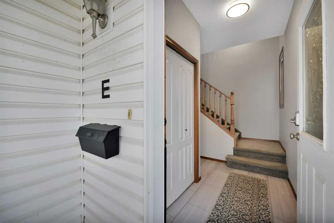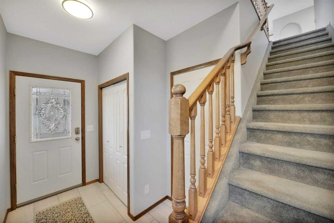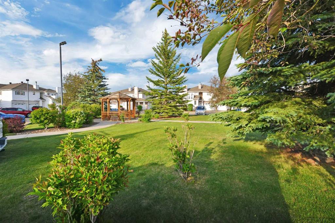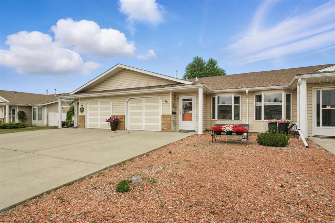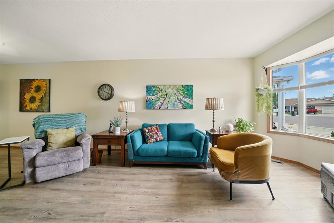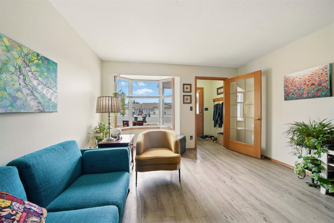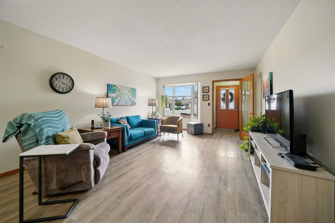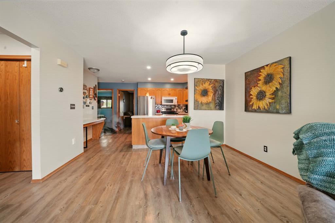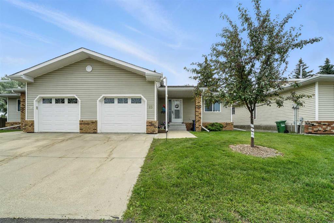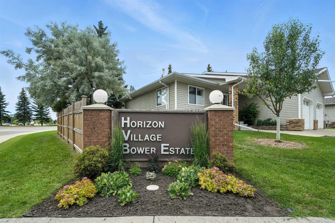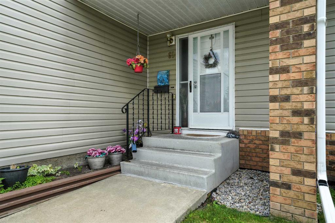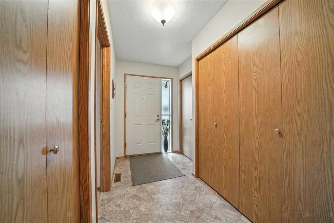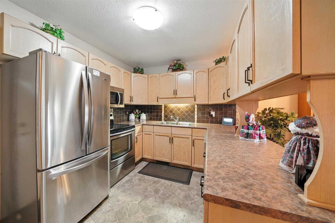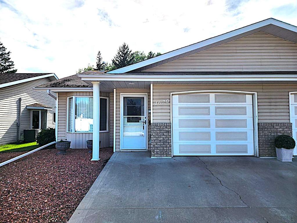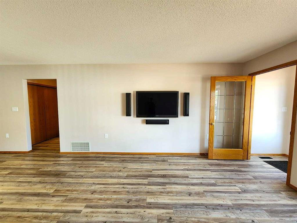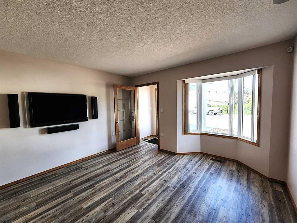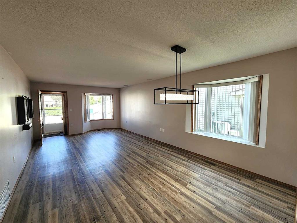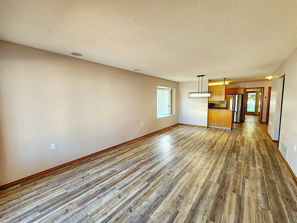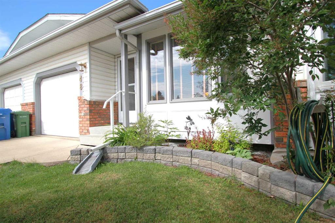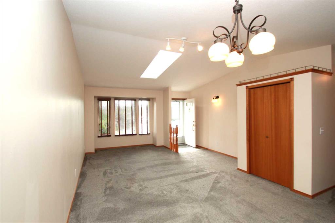407, 150 Vanier Drive
Red Deer T4R 0L1
MLS® Number: A2236065
$ 330,000
2
BEDROOMS
2 + 1
BATHROOMS
2010
YEAR BUILT
This exceptionally well-kept townhome is the perfect fit for busy professionals or those looking to downsize without compromising on space or style. Step inside and be welcomed by an open-concept main level featuring a stylish kitchen with ample cabinetry, stainless steel appliances, a large island with eat-up breakfast bar, and a spacious pantry. Enjoy the convenience of main floor laundry and a powder room thoughtfully tucked away for guests. Upstairs, you’ll find two generous bedrooms, each offering its own walk-in closet and a 4-piece ensuite, providing ultimate privacy and comfort. The unspoiled basement is a blank canvas ready for your vision—easily accommodating a third bedroom, an additional bathroom, and a cozy media room. Step out into your private outdoor space that backs onto a beautiful greenspace—perfect for relaxing or enjoying a morning coffee. The professionally managed condo association handles snow removal and even mows the lawn within your fenced yard, giving you more time to focus on what matters most. Meticulously maintained and showing 10/10—this is a must-see!
| COMMUNITY | Vanier Woods |
| PROPERTY TYPE | Row/Townhouse |
| BUILDING TYPE | Five Plus |
| STYLE | 2 Storey |
| YEAR BUILT | 2010 |
| SQUARE FOOTAGE | 1,461 |
| BEDROOMS | 2 |
| BATHROOMS | 3.00 |
| BASEMENT | Full, Unfinished |
| AMENITIES | |
| APPLIANCES | Dishwasher, Microwave Hood Fan, Refrigerator, Stove(s), Washer/Dryer, Window Coverings |
| COOLING | None |
| FIREPLACE | Gas |
| FLOORING | Carpet, Laminate, Linoleum |
| HEATING | Forced Air, Natural Gas |
| LAUNDRY | Main Level |
| LOT FEATURES | Backs on to Park/Green Space, Landscaped, Lawn, Low Maintenance Landscape |
| PARKING | Driveway, Off Street, Single Garage Attached |
| RESTRICTIONS | Pet Restrictions or Board approval Required |
| ROOF | Asphalt Shingle |
| TITLE | Fee Simple |
| BROKER | Coldwell Banker Ontrack Realty |
| ROOMS | DIMENSIONS (m) | LEVEL |
|---|---|---|
| 2pc Bathroom | 6`0" x 4`11" | Main |
| Dining Room | 12`10" x 5`5" | Main |
| Kitchen | 13`3" x 13`2" | Main |
| Laundry | 5`6" x 6`7" | Main |
| Living Room | 12`10" x 15`10" | Main |
| 4pc Ensuite bath | 8`10" x 5`0" | Second |
| 4pc Ensuite bath | 8`9" x 4`11" | Second |
| Bedroom | 15`1" x 11`10" | Second |
| Bedroom - Primary | 15`2" x 12`10" | Second |

