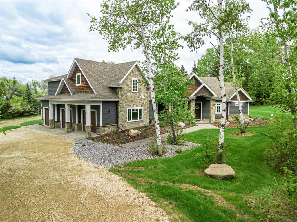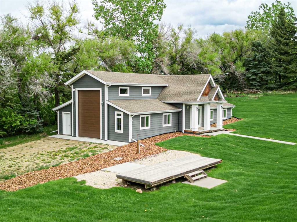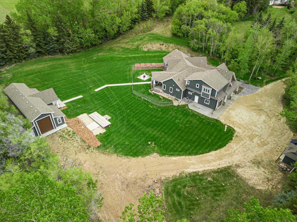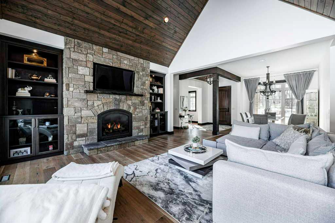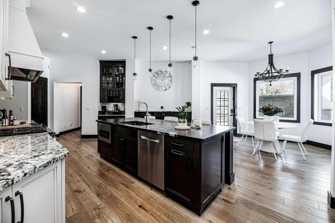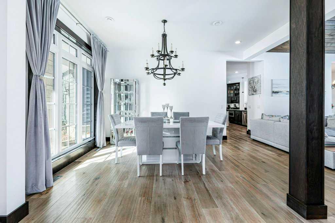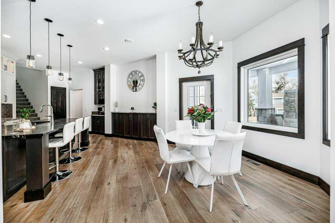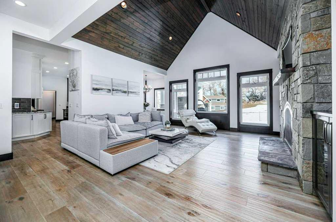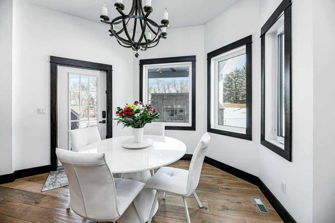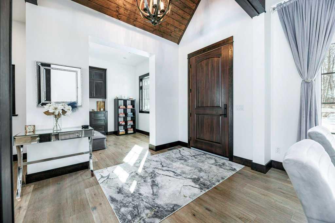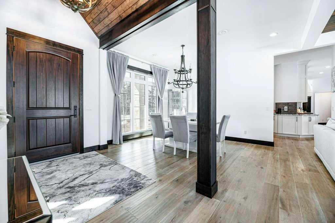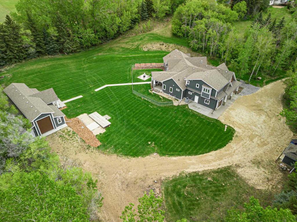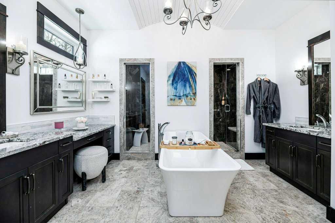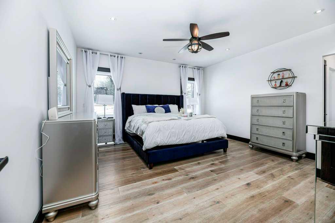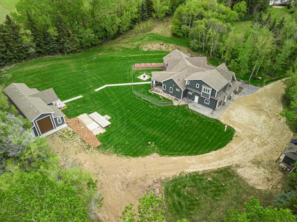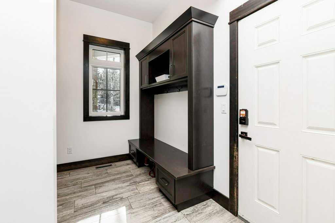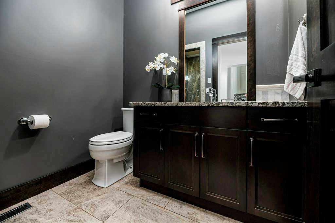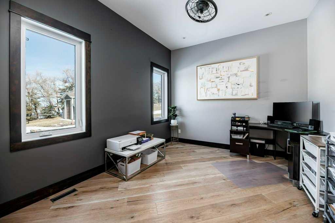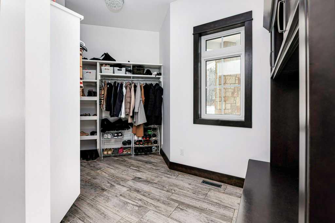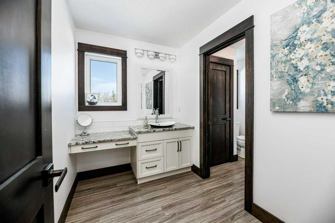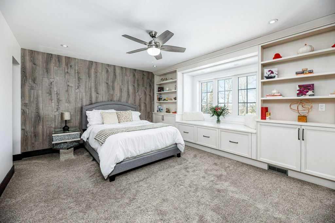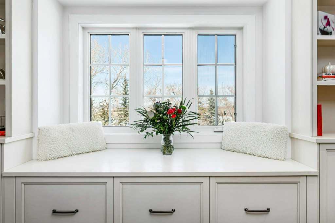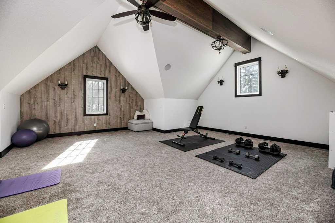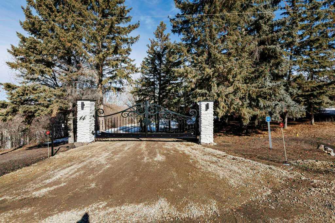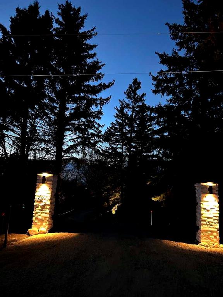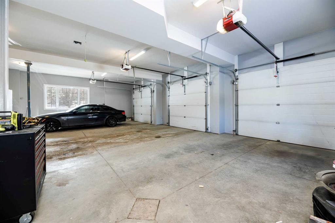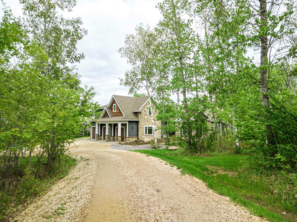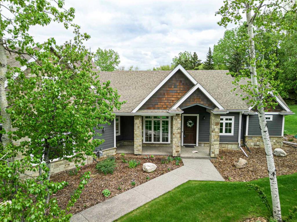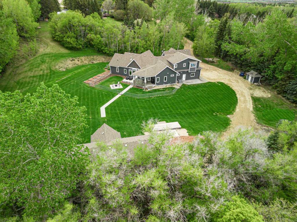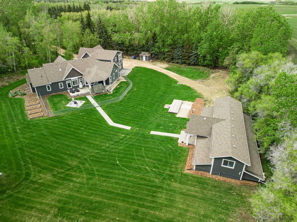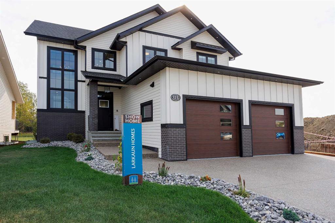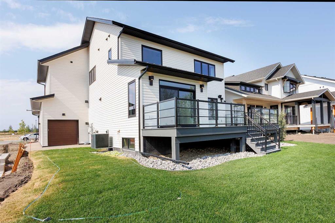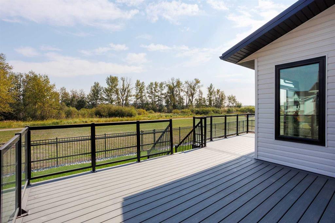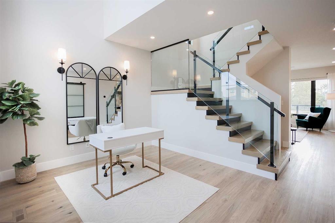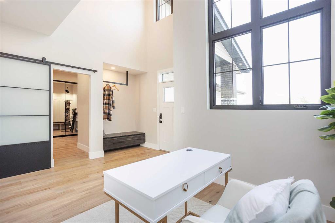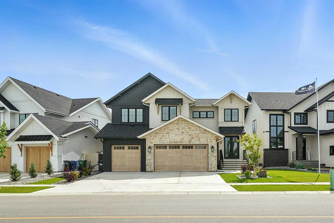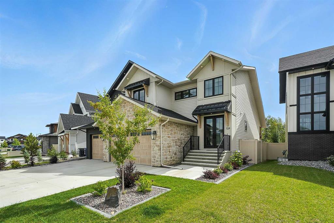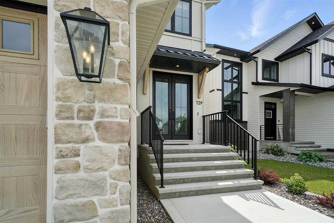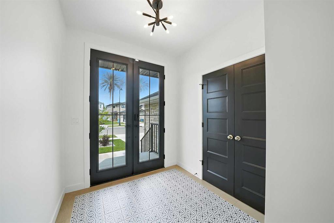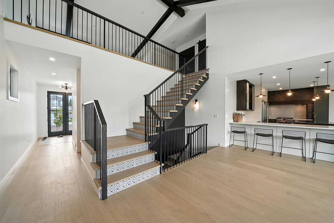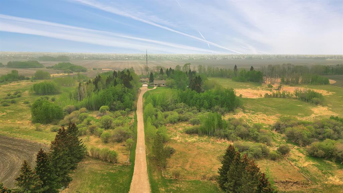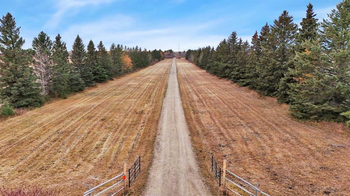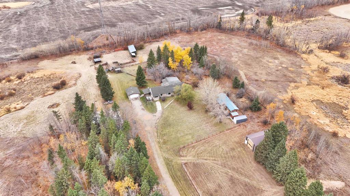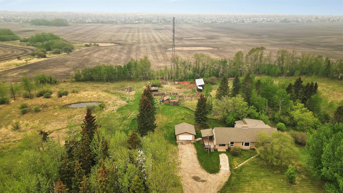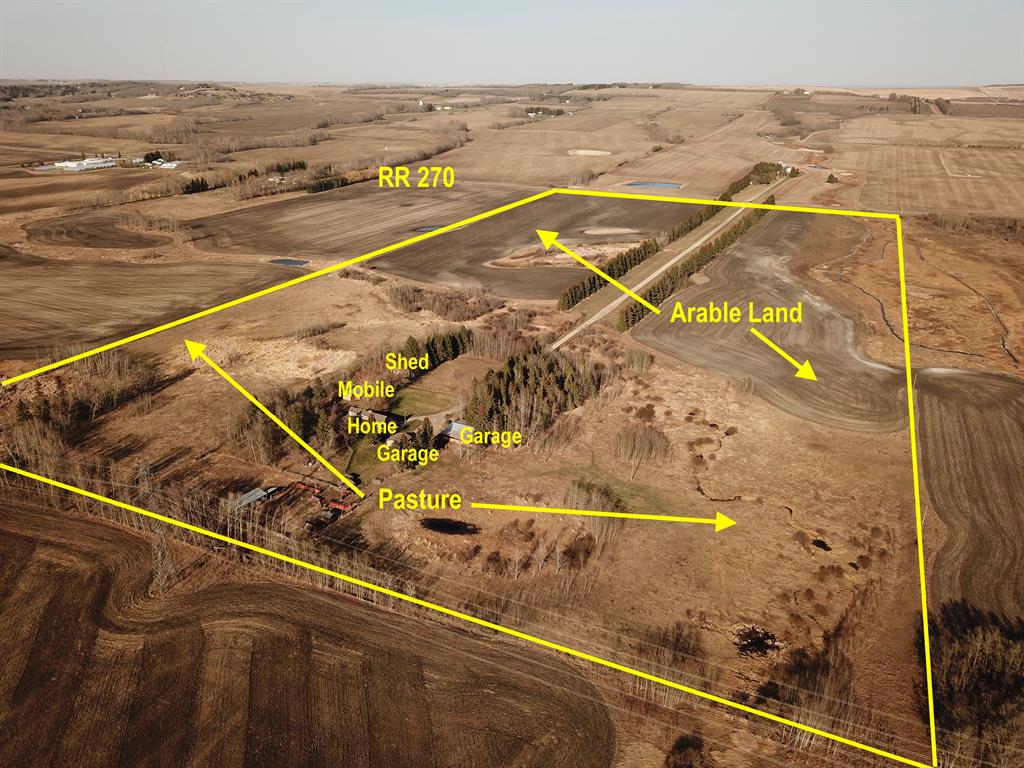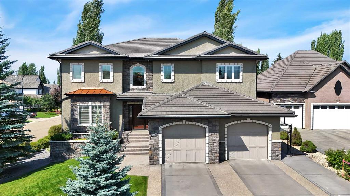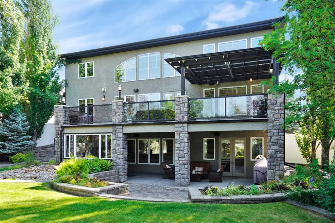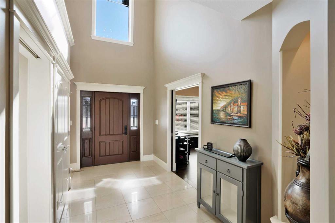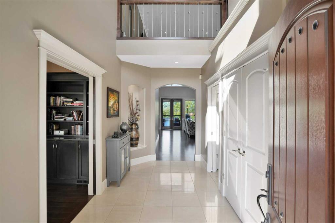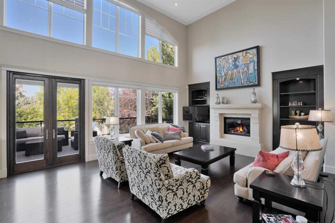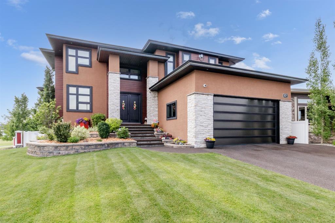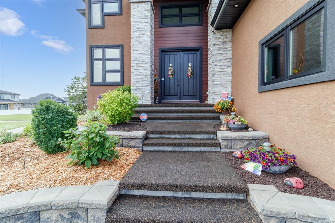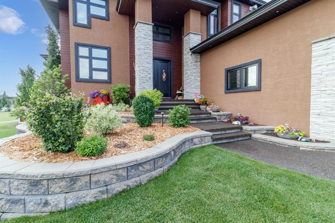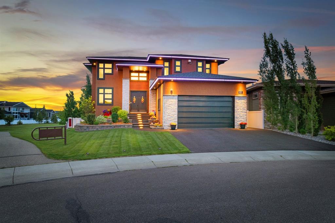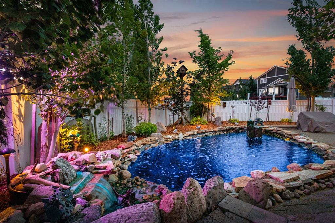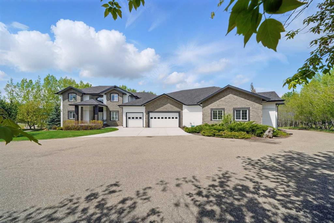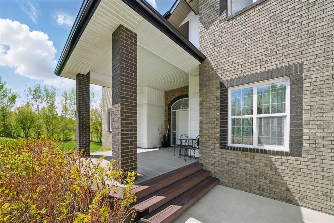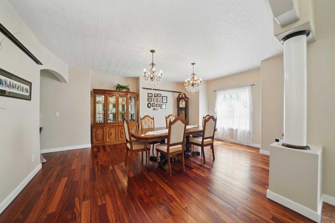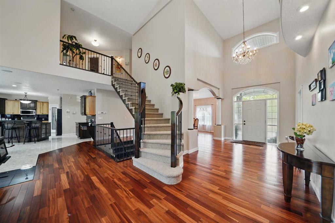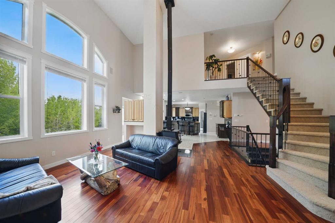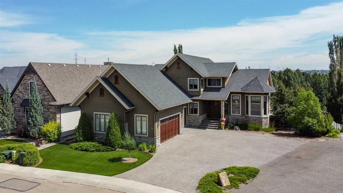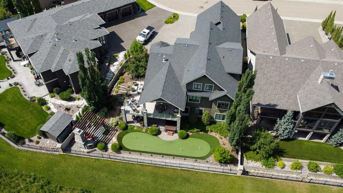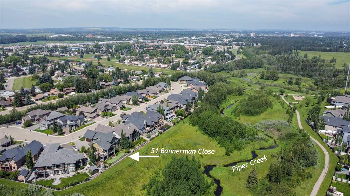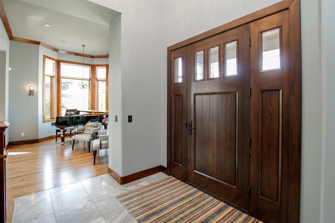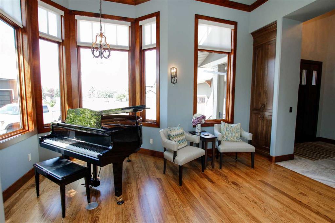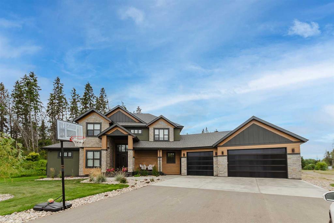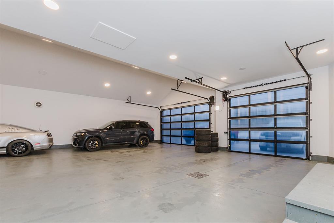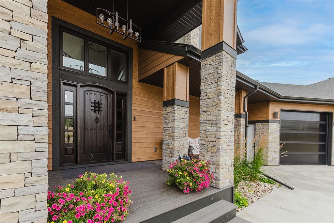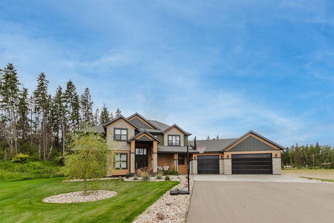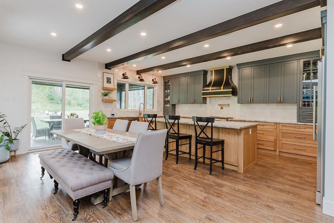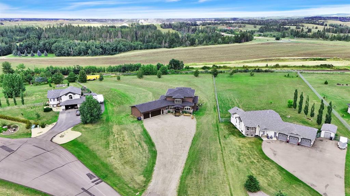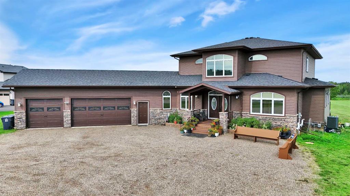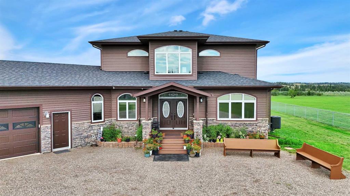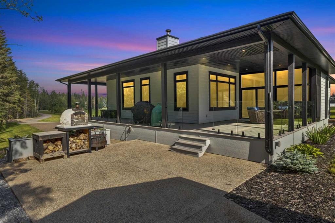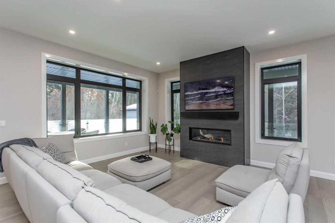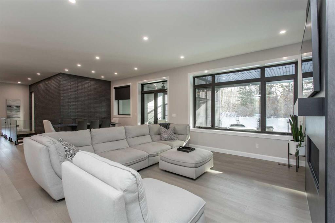14, 38349 Range Road 270
Rural Red Deer County T4E 1A2
MLS® Number: A2241058
$ 1,494,900
3
BEDROOMS
3 + 0
BATHROOMS
3,536
SQUARE FEET
2015
YEAR BUILT
A Rare Find! Why settle for city living when you can own your own private paradise just minutes from Red Deer? This luxurious 2.45-acre estate offers unparalleled privacy, elegance, and convenience. Enter through the stunning high-end entrance gate, equipped with cameras and an integrated security system for peace of mind. The serene, tree-lined driveway leads you to this custom-built home, showcasing the finest materials and craftsmanship. With 3,536 sq. ft. above grade, the home features multiple vaulted ceilings with knotty pine planks and maple-finished beams. The spacious living room boasts wide plank white oak hardwood flooring, vaulted ceilings, a floor-to-ceiling stone-fronted gas fireplace with built-ins on either side, and large windows offering breathtaking views of the expansive acreage. The adjoining two-tiered back deck includes another gas fireplace for outdoor relaxation and entertaining. Freshly painted throughout and equipped with central air. The chef’s kitchen is a dream come true, complete with floor-to-ceiling, soft-close white cream cabinetry, granite countertops, a full tiled backsplash, pot and pan drawers, under-cabinet lighting, high-end Monogram appliances, a 6-burner gas range, a luxurious range hood, and a commercial-sized fridge. The massive island offers leathered granite countertops and a lowered eating bar. The cozy eating area leads to a beautiful back deck, perfect for entertaining. There's also a huge walk-in pantry. The spacious primary bedroom is a true retreat, featuring a spa-like ensuite with a soaker tub, a massive two-unit steam shower, two walk-in closets, and his-and-her vanities. An additional bedroom, a 3-piece bathroom, an office, a laundry room, and a large mudroom complete the main floor. Upstairs, enjoy breathtaking views from the second bedroom, complete with a built-in window seat and a 4-piece ensuite, as well as an office. The massive family/games room features vaulted ceilings, a wet bar with a microwave and fridge, and a TV with 3D glasses for ultimate entertainment. Plus, a second laundry room makes multi-level living a breeze. For car enthusiasts and hobbyists, the oversized attached triple garage (40x32) offers underfloor heating, hot and cold taps, and ample space. The landscaped yard includes an upgraded driveway, an insulated shed (currently used as a cat/dog house), raised garden beds, two RV hook-ups, and a 30x62 shop featuring a finished office, a 14-foot overhead door, and architectural elements that match the home. The property has been meticulously upgraded over the past couple of years, with approximately $250,000 in recent renovations (a detailed list can be provided) for added security, comfort, and energy efficiency. If additional space is required, the sellers have blueprints (valued at $10,000) for the house and shop, which include plans to add additional bedrooms, etc. The property is located close to skiing, golf, and amenities! Don't miss this opportunity to own a dream property!
| COMMUNITY | Hawk Hills |
| PROPERTY TYPE | Detached |
| BUILDING TYPE | House |
| STYLE | 1 and Half Storey, Acreage with Residence |
| YEAR BUILT | 2015 |
| SQUARE FOOTAGE | 3,536 |
| BEDROOMS | 3 |
| BATHROOMS | 3.00 |
| BASEMENT | Crawl Space, See Remarks |
| AMENITIES | |
| APPLIANCES | Central Air Conditioner, Dishwasher, Garage Control(s), Gas Range, Microwave, Range Hood, Refrigerator, See Remarks, Washer/Dryer, Washer/Dryer Stacked, Window Coverings, Wine Refrigerator |
| COOLING | Central Air |
| FIREPLACE | Gas, Living Room, Mantle, Masonry, Outside, Stone |
| FLOORING | Hardwood, Tile |
| HEATING | Forced Air, Natural Gas |
| LAUNDRY | Laundry Room, Main Level, Upper Level |
| LOT FEATURES | Gentle Sloping, Landscaped, Lawn, Many Trees, Rectangular Lot, Secluded, Treed |
| PARKING | Additional Parking, Driveway, Garage Door Opener, Gravel Driveway, Heated Garage, See Remarks, Triple Garage Attached |
| RESTRICTIONS | None Known |
| ROOF | Asphalt Shingle |
| TITLE | Fee Simple |
| BROKER | RE/MAX real estate central alberta |
| ROOMS | DIMENSIONS (m) | LEVEL |
|---|---|---|
| 3pc Bathroom | 9`5" x 6`9" | Main |
| 5pc Ensuite bath | Main | |
| Office | 10`1" x 10`11" | Main |
| Nook | 12`5" x 13`0" | Main |
| Dining Room | 11`6" x 10`7" | Main |
| Foyer | 9`11" x 6`8" | Main |
| Kitchen | 17`10" x 26`7" | Main |
| Laundry | 11`5" x 7`10" | Main |
| Living Room | 20`9" x 18`4" | Main |
| Mud Room | 10`9" x 13`11" | Main |
| Bedroom | 11`1" x 13`2" | Main |
| Bedroom - Primary | 15`3" x 15`0" | Main |
| Furnace/Utility Room | 8`6" x 13`10" | Main |
| 4pc Ensuite bath | 12`6" x 8`8" | Upper |
| Bonus Room | 28`3" x 22`1" | Upper |
| Laundry | 8`0" x 4`9" | Upper |
| Office | 7`0" x 4`8" | Upper |
| Bedroom | 15`9" x 14`1" | Upper |

